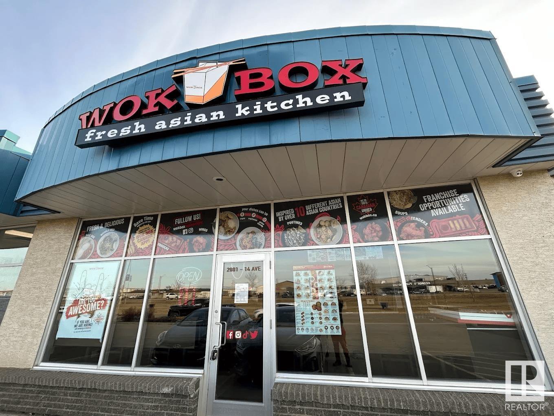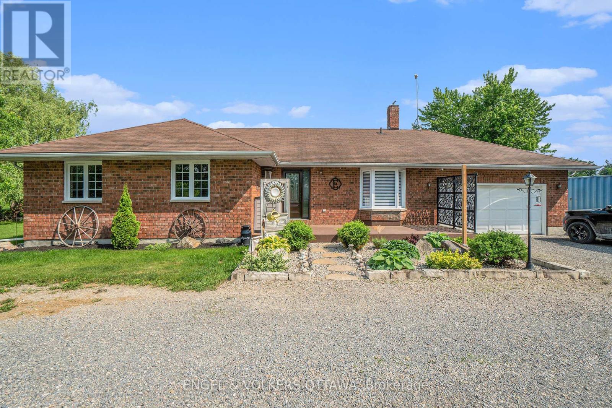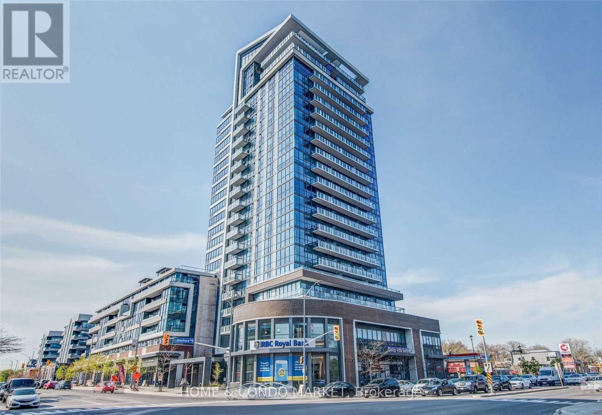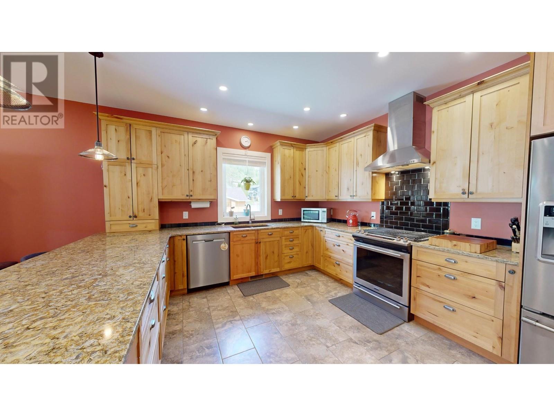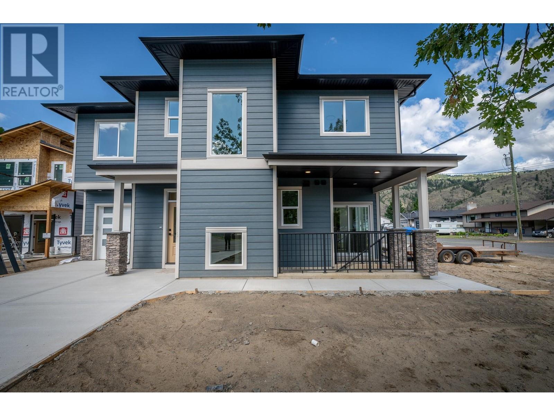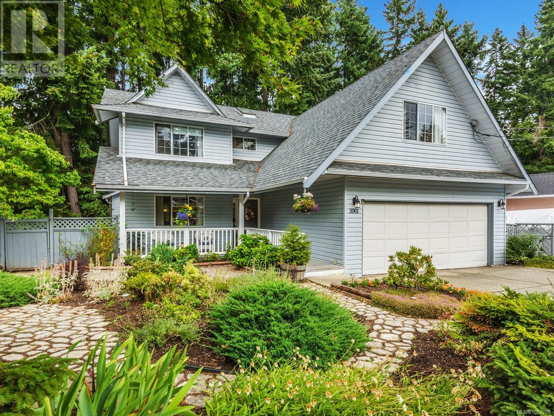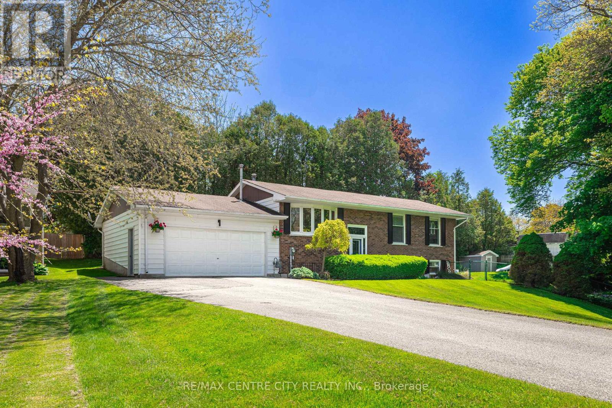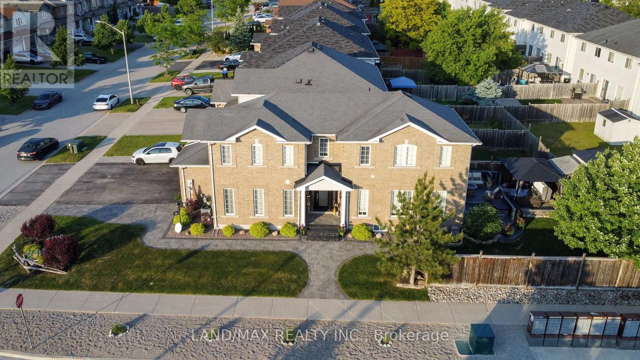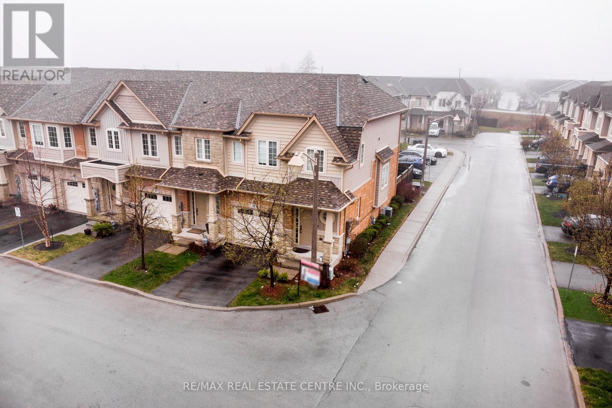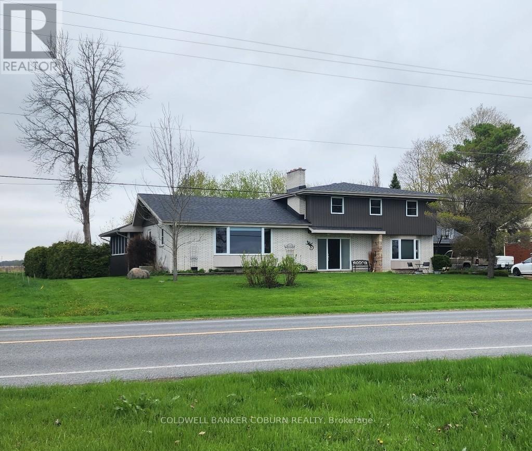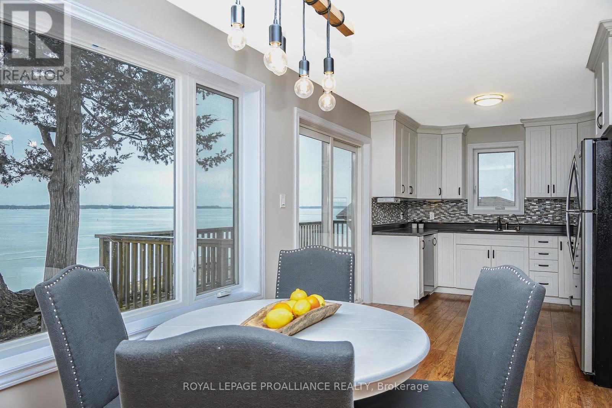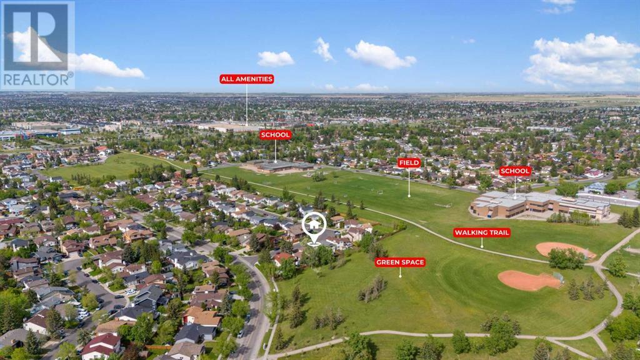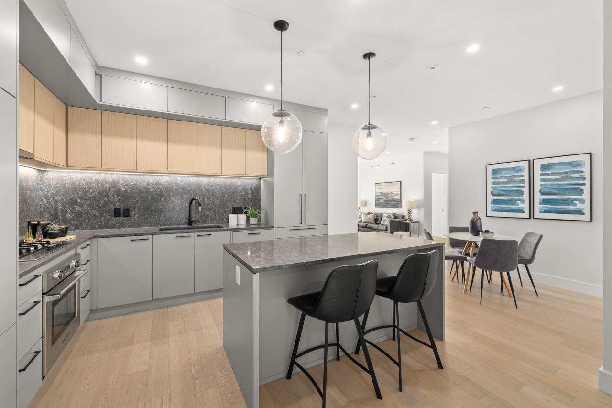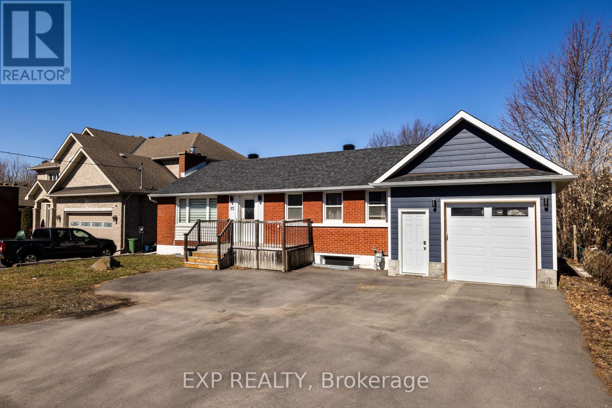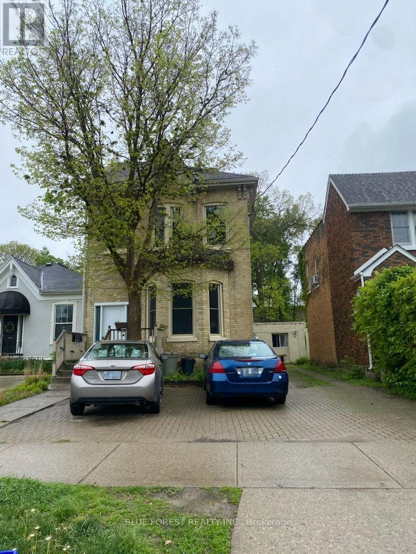#104 - 2001 14 Av
Wainwright, Alberta
Profitable WOK BOX Franchisee for Sale – Prime High-Traffic Location! This well-established and highly successful Fast Food restaurant chain is a fantastic opportunity for anyone looking to own a thriving business. A very good lease with LOW RENT is in place, ensuring stability for the new owner. Located in a high-exposure area with constant foot traffic, the shop benefits from steady walk-ins and a strong local presence. The space offering a modern and inviting atmosphere. With a strong and loyal customer base, it consistently generates excellent revenue. Golden and rare chance to step into a business that is already flourishing. Huge dining space to attract clients. Low Royalty Fees for franchise and marketing. (id:60626)
Maxwell Polaris
741 Drummond Con 12c Road
Drummond/north Elmsley, Ontario
**OPEN HOUSE SUNDAY JULY 6TH 2-4PM** Charming 3-Bedroom Bungalow on a Spacious Double Country Lot in Carleton Place. Discover the perfect blend of comfort and nature in this beautiful 3-bedroom bungalow, set on a large country lot in sought-after Carleton Place. Surrounded by mature trees and open space, this home offers an inviting retreat for those who love the outdoors. Step inside to find gleaming hardwood floors flowing through the main living areas. The bright and sunny dining area, featuring a large bay window, is the perfect spot to enjoy morning coffee while taking in serene views. The well-appointed kitchen, complete with a French door walkout to the deck, makes outdoor entertaining a breeze. Unwind in the spacious living room, where a cozy fireplace adds warmth and charm. The primary bedroom boasts a private ensuite, while the secondary bedrooms offer great space for family or guests. A convenient main floor laundry adds to the home's functionality. The finished basement expands your living space with a large rec room, dedicated office, and two additional rooms, perfect for hobbies, storage, or guests. Outside, the expansive lot provides ample space for outdoor activities whether you're gardening, enjoying summer BBQs on the deck, or simply soaking in the peaceful surroundings. This home is a nature lovers dream while still being close to town amenities. Don't miss this incredible opportunity schedule your private viewing today! 24 hrs irrev on all offers. (id:60626)
Engel & Volkers Ottawa
315 - 1 Hurontario Street
Mississauga, Ontario
Discover unparalleled urban living at Northshore in this fabulous 2 bdrm, 2 bath condominium! Perfectly situated in the highly sought-after waterfront community of Port Credit, this bright and spacious corner unit offers a functional split layout with modern finishes and an abundance of natural light from the beautiful floor to ceiling windows! Step inside to just over 1100sf to an inviting open-concept layout, ideal for both entertaining and everyday living. The kitchen features stainless steel appliances, granite countertops, ample cabinetry, a lovely centre island that flows seamlessly into the separate dining area and living room. A generous primary bedroom boasts a 4 pc ensuite and walk in closet. The 2nd bedroom is equally as spacious, perfect for guests, home office, or a growing family boasting it's own walk in closet and large, bright window. This carpet free unit offers rich engineered hardwood floors throughout, spacious in suite laundry room and additional storage closet. Enjoy partial lake views from the oversized balcony or venture up to the 7th floor roof top terrace where you can BBQ, relax, and take in the beautiful full lake views and evening sunsets. Experience the best of waterfront living right at your doorstep! This vibrant community pulsates with energy, offering an incredible array of amenities and conveniences within steps of your front door. Enjoy leisurely strolls along the scenic waterfront , or indulge in the diverse culinary scene with a variety of restaurants, pubs and charming cafes. Local boutique shops offer retail therapy or drive to Sherway Gardens in 15 minutes! *EXTRAS* Walk to the GO Train in 5 min and be downtown in less than 30. Quick and easy access to QEW in less than 7 min. Location can't be beat! Don't miss a fabulous opportunity to live where people love to visit! (id:60626)
Home & Condo Market
2475 Colin Crescent
Trail, British Columbia
Your family will LOVE living in this beautifully designed 4 bedroom / 2.5 bath executive home with spacious living areas in the Miral Heights subdivision. Custom built by DJM in 2017 on a large lot (1/4 acre+) in an area of other gorgeous homes. Features include a large welcoming entry, generously sized bedrooms, full bath, laundry and a cold room as well as a large garage (wired for a great shop) and an adjacent carport with additional heated storage on the entry level. Upstairs, there are wide open living areas with a thoughtful kitchen design, a walk-in pantry, coffee bar and a beverage fridge incorporated into the eating bar. The living room Jotul gas fireplace is set off by a stacked stone feature wall with wall sconces while the double sliding doors beckon you outside to BBQ or relax on the rear patio (wired for a hot tub). The primary bedroom features several windows, a walk-in closet and the perfect ensuite - with double sinks, separated WC and a large walk-in shower with dual shower heads.The additional bedroom upstairs is filled with light & currently set up as a hobby room. Excellent attention to detail in the design with clever storage areas, recessed stair lights, high-end blinds, beautiful rock walls & low-maintenance landscaping. Walking distance to schools and the Kootenay Boundary Regional Hospital; a short drive to shopping, golfing and world-class skiing at Red Resort. Enjoy the Miral Heights to Hospital Bluffs hiking and biking trail which starts just one street away. (id:60626)
Century 21 Kootenay Homes (2018) Ltd
129 Taucar Gate
Bradford West Gwillimbury, Ontario
Fantastic opportunity to own a 3 bedroom freehold townhouse in the highly sought-after Parkview Heights community. This home features an open-concept layout flooded with natural light, a functional kitchen and a walk out to a fully fenced backyard. Additional features include a garage access door to home and 2 car parking in the driveway. Located in an excellent commuter location with quick access to Highway400 and the Bradford GO Station. Enjoy the convenience of being within walking distance of Catholic and public elementary and high schools, parks, shopping, the library, and the BWG Leisure Centre. (id:60626)
Century 21 Heritage Group Ltd.
723 Lyne Road
Kamloops, British Columbia
Welcome home! This brand-new half-duplex in Westsyde is sure to please. Enter onto the main floor and you’ll find a wide entryway with plenty of room to move, 2pc guest bathroom & garage access. The open-concept kitchen, living, and dining area on the main floor has plenty of natural light and features modern 2-tone cabinetry, large island with stone countertops & seating, pantry, and plenty of cabinet space. Off the kitchen is a large patio with backyard space that is perfect for entertaining and indoor/outdoor living. Head upstairs and you will find a large primary bedroom suite with walk in closet and 4pc ensuite bathroom. Also on this level are 2 additional large bedrooms, 4pc main bathroom, and a laundry room with a very large storage closet. Head downstairs and there is a separate entrance on the way to the fully-finished basement which has a large rec room, 4pc bathroom with beautiful tile surround tub, and a large bedroom with walk-in closet. Rough-ins available for in-law suite potential. Great location close to high school, elementary school, Westsyde pool & more. First-time home buyers ask your mortgage specialist about new first-time home buyer GST rebate! (id:60626)
Century 21 Assurance Realty Ltd.
3228 Bank Road
Kamloops, British Columbia
Fantastic opportunity to own a brand new home in a great neighbourhood with suite potential. This impressive half-duplex has everything you need. Enter on the main floor you’ll find a large entryway with coat closet and plenty of room + access to the garage. The main floor features a beautiful open-concept kitchen and living area. The kitchen impresses with modern lighting fixtures, shaker-style cabinets, large pantry, island with stone countertops & seating, and herringbone tile backsplash. Just off the kitchen is a 2pc guest bath and a sliding door with outdoor access. Upstairs are 3 bedrooms including a large primary bedroom suite with 4pc ensuite bathroom and large walk-in closet with closet organizer. Also on this floor is an additional 4pc main bathroom with a secondary door into the 2nd bedroom + there is even a full laundry room on this level. Heading downstairs you’ll find a separate entrance to access the basement level. On this level is another large bedroom with walk-in closet, rec room, and 4pc bathroom with gorgeous tile backsplash. Rough ins present for in-law suite potential. Nothing to do here but move in and enjoy. Lots of parking with 2 + car driveway and garage. Great location close to high school, elementary school, Westsyde pool & more. First-time home buyers ask your mortgage specialist about new first-time home buyer GST rebate! (id:60626)
Century 21 Assurance Realty Ltd.
3961 Dunsmuir St
Port Alberni, British Columbia
Sunlight, space, and a backyard retreat. This is more than a home, it’s where natural light pours in, life unfolds in layers, and the backyard feels like your own private park. Step through the front door into a sunlit foyer that sets the tone for the entire home: bright, welcoming, and thoughtfully designed. The main level offers two distinct living spaces. One for quiet mornings with a book, the other for cozy evenings by the fireplace. The kitchen is bright and functional, with stainless appliances and granite countertops, while the dining room - framed by elegant French doors - is made for connection. Upstairs, the primary suite offers a peaceful retreat, complete with a personal balcony and a spa-inspired ensuite featuring a soaker tub and separate shower. Three more bedrooms and a full bathroom make space for family or guests, while a generous bonus room catches sunlight all day long - perfect as a studio, office, or playroom. Downstairs, there's even more flexibility. With its own entrance, the lower level offers a large bedroom, a family room, 3-piece bathroom, utility room, and an in-house workshop. Whether you're hosting, working, or creating, there’s room to breathe. And then there’s the outside. Tiered decks, winding stone paths, and mature trees make the yard feel like a quiet escape. It’s the kind of space where summer evenings stretch long and slow. This home blends everyday comfort with a sense of retreat, all in one of North Alberni’s most peaceful pockets. If it feels like a fit, reach out to arrange your private viewing. (id:60626)
Royal LePage Pacific Rim Realty - The Fenton Group
4500 East Road
Central Elgin, Ontario
Nestled on a serene and private 0.78 acre lot in the heart of Port Stanley, this beautifully maintained raised ranch with attached 2 car garage is just a short stroll to the beach and charming downtown. Surrounded by mature trees and features a private gully frequented by deer, an idyllic backdrop for everyday living. Inside, the thoughtfully updated interior showcases a renovated white kitchen with stone countertops, hardwood flooring, and an abundance of natural light. The charming living room is complete with large bay windows and gas fireplace. With 3 bedrooms and 2 full bathrooms, the layout is both functional and inviting. The lower level features a finished recreation room ideal for family living or entertaining guests. Step outside to enjoy exceptional outdoor living with a beautifully landscaped yard and an inground pool, creating the ultimate space for summer gatherings. Whether you're hosting indoors or out, this home provides seamless entertaining options, all while offering the peace and privacy of a secluded retreat. (id:60626)
RE/MAX Centre City Realty Inc.
88 Lookout Street
Essa, Ontario
Welcome to this impeccably maintained former Model Home, situated on a beautifully landscaped corner lot in a quiet, family-friendly neighborhood close to Base Borden and Barrie. This end-unit townhome offers a detached-like experience, with the garage being the only shared wall. From the moment you arrive, you'll notice the curb appeal. The manicured lawn, landscaped gardens, and inviting front entrance set the tone for what's inside. Step through the front door to discover hardwood floors, bright open living spaces, and a layout designed for everyday comfort and easy entertaining. Upstairs, the primary bedroom features a walk-in closet and a bright, clean ensuite bathroom. Two additional bedrooms and another full bathroom offer plenty of room for family or guests. You'll enjoy the large rec room in the basement, offering a comfortable space for lounging, movie nights, or a kids play area. There's plenty of room for storage, and a rough-in for a bathroom is already in place, ready for your custom touch. The backyard is a private retreat featuring a hot tub, beautiful landscaping, and a well-kept lawn with plenty of space for the whole family to enjoy. (id:60626)
Land/max Realty Inc.
71 Waterbridge Street
Hamilton, Ontario
Welcome to this beautifully maintained freehold townhome in one of Stoney Creek Mountains most desirable, family-oriented neighborhoods. Featuring 3+1 bedrooms, 2.5 bathrooms, and a fully finished basement, this turnkey home is designed for modern living. The bright open-concept main floor includes a large living area, sleek kitchen with ample cabinetry, and a cozy dinette perfect for everyday living and entertaining. Upstairs, the oversized primary suite boasts his-and-hers walk-in closets and a 4-piece ensuite, with two additional bedrooms and upper-level laundry for added convenience. Enjoy extra living space in the basement ideal for a rec room, office, or guest suite and a fully fenced backyard perfect for summer BBQs or family fun. Located close to schools, parks, highway, transit, and all major amenities, this is an exceptional opportunity for families seeking comfort, style, and value. All measurements approx. (id:60626)
Century 21 Heritage Group Ltd.
54 - 8 Lakelawn Road
Grimsby, Ontario
Welcome to Your Ideal Corner Townhouse Retreat! Discover this beautifully maintained and spacious corner townhouse that perfectly blends modern living with everyday convenience. Step into the bright and open family room, featuring a built-in electric fireplace perfect for relaxing evenings. The contemporary kitchen is a chefs dream, offering sleek finishes and ample space for cooking and entertaining. This home boasts four sun-filled bedrooms and 2.5 bathrooms, creating a warm and inviting atmosphere throughout. A fully finished basement adds valuable living space, ideal for a home office, rec room, or media area. Enjoy your private backyard oasis with a wood deck and fully fenced yard perfect for summer gatherings or quiet mornings. The property also includes a single-car garage and driveway for easy parking. Nestled in a peaceful neighborhood just minutes from Lake Ontario, this home offers serenity with convenience. You're close to top-rated public and Catholic schools (within a 5-minute drive), and have quick access to the QEW for commutes to Toronto or Niagara. Nearby shopping options include Costco, Grimsby Square Shopping Centre, and more. Don't miss your chance to own this exceptional corner unit book your private showing today! (id:60626)
RE/MAX Real Estate Centre Inc.
11391 Lakeshore Drive
South Dundas, Ontario
*Water Access* A spectacular home , with water access, situated on Lakeshore Drive, South Dundas's most prestigious street, close to shopping, amenities and schools. Offering scenic views and access to the St .Lawrence River. This South facing home has been well maintained and upgraded. The large front foyer is bright, and welcoming, filling this home with natural light and flows nicely into the large living room, dining room and kitchen area. The attached double car garage allows easy sheltered access into the home. Bedroom areas are thoughtfully laid out offering and ensuite and full bathroom. A license agreement with Ontario Power Generation (OPG) gives you water access for your boat, fishing and spending summer days across from your home, serenity at your fingertips. Many upgrades include: 2011 Roof, 2013 Hardwood floors and curved entrance steps and entrance tiles, 2015 Upstairs windows, 2015 Garden shed (attached to garage), 2016 Siding, 2017 Hardwood den, 2017 Garage door, 2017 Septic, 2021 2nd floor bathroom, 2023 paint throughout most of the home, 2025 Kitchen ( flooring,countertops, backsplash and paint), 2025 (waiting for 2 man door replacements in the garage) (id:60626)
Coldwell Banker Coburn Realty
3 Masters Drive
Barrie, Ontario
Bright Detached Home in High Demand & family friendly neighbourhood. Ideal for First time buyers or family upgrading. 3 Spacious Bedrooms. Many recent upgrades Roof (2023), Porch, Concrete side walk Deck, Paint, Vinyl floor, Washroom in basement. Central location close to Schools, Shopping, Groceries, Trails, Restaurant & Much more. - (id:60626)
RE/MAX Millennium Real Estate
4770 County Road 121
Minden Hills, Ontario
*Calling all homesteaders, hunters, and nature lovers this is the lifestyle property you've been waiting for.* Welcome to your dream homestead a beautifully renovated bungalow farmhouse tucked away on over 96 acres of serene countryside in Minden Hills. Nestled on a flat, level lot with easy access via a year-round municipal road, this property offers the perfect blend of privacy, practicality, and peaceful rural living. Step inside to discover a fully transformed interior. This home has been completely gutted back to the studs and thoughtfully rebuilt from the ground up, including new insulation, drywall, pine ceilings, windows, roof, corrugated steel siding, metal roof, a full electrical rewire, and all plumbing replaced with copper bringing you the peace of mind that comes with a comprehensive, high-quality renovation. This high-efficiency building was designed with comfort, durability, and low maintenance in mind. (Inquire today for the full list of upgrades.) The living room features vaulted ceilings, a cozy wood stove to keep you warm on cool evenings, and stylish finishes throughout all on one convenient level. With 3 bedrooms and 1 bathroom, the home is perfect for families, downsizers, or anyone craving a simpler way of life. The land is the real star here: explore winding trails that lead you to incredible natural features, including a seasonal waterfall, a large pond, and a 50-foot rock cliff lookout with breathtaking views. Whether you're walking, hiking, or ATVing, every path reveals a new piece of this property's natural beauty. There's also a fenced paddock and garden to grow your own vegetables and raise animals. Two storage sheds provide ample space for tools and toys, and there's plenty of parking available. Just 5 minutes from Kinmount and 10 minutes from Minden, you're never far from essentials yet the world feels miles away. (id:60626)
RE/MAX Professionals North
272 9th Concession Road
Rideau Lakes, Ontario
Welcome to your stylish and desirable new home, a brand new 3-bedroom, 2+1 bathroom bungalow that promises impeccable modern living. This property merges thoughtful design with high-end finishes, creating an atmosphere of both elegance and comfort suited to today's discerning homeowner. Set on a spacious lot where you can bask in breathtaking sunsets and fabulous fall colors, this home boasts an ICF foundation extending up to the roof, ensuring both durability and energy efficiency. The interior's bright, spacious layout is immediately inviting, featuring vaulted ceilings in the living room that highlight the grandeur of the space, complemented by a cozy fireplace that promises warmth and ambiance. The heart of the home is its meticulously designed kitchen, showcasing exquisite quartz countertops and brand new, S/S appliances. This kitchen is as functional as it is beautiful, making it a joy for both everyday meals and entertaining guests. Enjoy the luxury of carpet-free living with high-quality vinyl plank floors that flow seamlessly throughout the home, enhancing the modern, clean aesthetic. The partially finished lower level offers exciting potential for an in-law suite, perfect for accommodating guests or creating additional living space. Step outside to find not one, but two covered decks ideal for outdoor relaxation and entertaining no matter the season. The detached 2-car garage provides ample space for vehicles and storage, completing the well-planned exterior. This house is more than just a place to live; it's a home a place to plant roots and start making memories, and just mins from all that the quaint village of Westport has to offer. Don't miss this exceptional opportunity to make this stylish bungalow your own. Schedule a viewing today! (id:60626)
Lpt Realty
104 Taracove Crescent Ne
Calgary, Alberta
Welcome to This spacious two-story home offers everything you need for comfortable family living. Upstairs, you’ll find 4 generously sized bedrooms, including a master suite with its own ensuite bathroom, plus a total of 2.5 bathrooms. The walkout basement features with 3 additional bedrooms, a full bathroom, and a separate entrance—perfect for extended family or potential rental income. An attached double car garage provides ample parking and storage. Enjoy stunning views and privacy as this property backs onto a serene pond, providing a peaceful backdrop to your everyday life. Located in a prime area with easy access to a shopping plaza, schools, parks, and the nearby YMCA, this home is ideal for families looking for convenience and community. A fantastic opportunity in a sought-after location! (id:60626)
Century 21 Bravo Realty
541g South Shore Road
Greater Napanee, Ontario
This charming 13-year-old waterfront bungalow offers breathtaking sunset and sunrise views, with 191 feet of private shoreline at the end of a peaceful laneway. The open-concept layout seamlessly combines the kitchen, living, and dining areas, creating a spacious place perfect for both relaxation and entertaining. Every window boasts stunning water views, enhancing the home's appeal. The cozy living room features a propane fireplace. Two generous bedrooms, each with 2 double closets, provide ample storage. The fully equipped kitchen includes a dishwasher, double sink, and sliding doors that open to a wrap-around deck ideal for enjoying the outdoors. Outside, you'll find a level lot, a pebble beach, and a boat launch. The property includes a permanent dock with a roll-out extension for easy water access.A huge plus is a rare boat house at the waters edge. A split Heat/AC pump ensures economical heating and cooling, with backup electric baseboard heat and a Propane fireplace. This property makes for a perfect year-round home, cottage or a fantastic short-term rental opportunity on Hay Bay, which connects to the Bay of Quinte. (id:60626)
Royal LePage Proalliance Realty
12 Whitefield Crescent Ne
Calgary, Alberta
Presenting a rare opportunity to own a well-maintained and spacious residence in one of Whitehorn’s most desirable locations. Situated on a quiet street and backing directly onto expansive green space and a playground, this property is within walking distance of Annie Gale Junior High, Colonel J. Fred Elementary, and St. Wilfred Elementary schools—an ideal setting for families. This two-storey home offers over 2,000 sq. ft. of above-grade living space. The main level features a formal living room, dining room, family room, and a versatile bedroom. The upper level includes three generously sized bedrooms, including a primary suite complete with a private 4-piece ensuite. The fully developed basement enhances the living space with a large recreation room, an additional bedroom, a full bathroom, a den, and a bar—providing ample space for extended family or entertaining guests. Significant updates have been completed over the years, including newer shingles, dual furnaces, upgraded kitchen cabinetry and countertops, a renovated upstairs bathroom, and modern appliances. Conveniently located just minutes from the Whitehorn LRT station, shopping centres, and Peter Lougheed Hospital, this home combines space, functionality, and an outstanding location. This is a rare opportunity—schedule your private viewing today. (id:60626)
RE/MAX House Of Real Estate
13 - 1465 Station Street
Pelham, Ontario
Life is easy at the Fonthill Yards! Known as the David model, this 2 bedroom, 3 bathroom condo townhouse offers you a stunning modern design with all the amenities you have been dreaming of. Located at the back of the Fonthill Yards site, you can enjoy a nice quiet setting inside and out. The main floor offers stunning 10 foot and 20 foot ceilings, gleaming hardwood floors, a spacious foyer that is absolutely filled with natural light, a 2 piece bathroom, mudroom, pantry, a spacious living room, dining room and a stunning gourmet kitchen with quartz counters, a custom designed bar cabinet, stainless steel appliances and gorgeous LED light fixtures & pot lights. Remote controlled blinds make it easy to create privacy in the evenings. Travel upstairs to find 9' ceilings, the serene primary bedroom with a private spa inspired ensuite bathroom & walk in closet, 2nd level laundry and a large second bedroom with it's own ensuite. Both bedrooms feature large sliding doors leading out to their own balconies. The unfinished basement is currently being used as a home gym and would be a great space for a third bedroom, rec room and another bathroom (3pc rough in). Enjoy a beverage with friends and family on the covered backyard patio while the kids enjoy playing on the lawn. Parking for 2 vehicles between the driveway and attached garage. Only steps away from downtown Fonthill shopping & restaurants, the new Meridian Community Center, St Alexander Elementary school, the Steve Bauer Trail and so much more. Across the street from Sobeys & the LCBO. A few minutes drive away from world class golf and incredible farmers markets. Easy access to the QEW via Highway 20. If you have been after an incredible Fonthill location but have been longing for something with modern design then this is the condo for you! (id:60626)
Royal LePage NRC Realty
210 20416 Park Avenue
Langley, British Columbia
This home at Legacy on Park Avenue is luxury living at its best. Beautiful Corner Unit, spacious, two bedroom condo is unlike anything Langley has seen before. Incredible curved architecture & low maintenance aluminum & tile exterior built to last for generations! Features include ducted heating & air conditioning, Fisher & Paykel built-in fridge, oven, and gas cooktop, Caesarstone counters and solid backsplash, 3/4" oak hardwood flooring, phantom screen doors, built-in drains in every bathroom & laundry room. Amenities include concierge, 2-story grand lobby, deluxe fitness center & gorgeous grand lounge. Bonus this unit has two Massive balconies, 1 parking and 1 storage locker. Book your private showing today. (id:60626)
Royal LePage Little Oak Realty
35 Withrow Avenue
Ottawa, Ontario
Welcome to this beautifully renovated bungalow in the sought-after St. Claire Gardens neighbourhood, complete with a secondary dwelling unit (SDU)! This versatile home offers an exceptional opportunity for multi-generational living, rental income, or a private guest suite.The main level features a bright and modern 2-bedroom, 2-bathroom layout with an inviting open-concept living space. The stunning kitchen showcases quartz countertops, stainless steel appliances, and custom cabinetry, all flowing seamlessly into the dining and living areas. The spacious primary bedroom includes a private ensuite, while the second bedroom offers flexibility for a home office, nursery, or guest room.Downstairs, the fully finished lower-level unit includes a separate entrance via the garage, providing added privacy and convenience. This self-contained 1-bedroom, 1-bathroom suite features a full kitchen, in-unit laundry, and comfortable living spaceideal for tenants, in-laws, or extended family.Outside, youll find a brand-new, double-deep, permitted garage offering ample space for parking, storage, or even a workshop. The home sits on a generous lot with a private backyard, perfect for relaxing or entertaining.Located in a family-friendly neighborhood close to parks, top-rated schools, shopping, and transit, this move-in ready home is packed with value and future potential. Whether you're looking to invest, house hack, or settle into a flexible living setup, this is a rare opportunity you wont want to miss. Book your showing today! (id:60626)
Exp Realty
353 Central Avenue
London East, Ontario
Character-Rich Yellow Brick Fourplex: Prime Downtown Investment! This fully rented property offers a fantastic opportunity for investors seeking a solid income stream. Three units have never kitchen cabinets. Hardwood flooring. Upper unit with loft style living room. Other features include separate hydro meters, laundry in three units, parking for four vehicles, deep rear yard and a highly desirable location within walking distance to downtown. Sold "as is" (id:60626)
Blue Forest Realty Inc.
353 Central Avenue
London East, Ontario
Character-Rich Yellow Brick Fourplex: Prime Downtown Investment! This fully rented property offers a fantastic opportunity for investors seeking a solid income stream. Three units have never kitchen cabinets. Hardwood flooring. Upper unit with loft style living room. Other features include separate hydro meters, laundry in three units, parking for four vehicles, deep rear yard and a highly desirable location within walking distance to downtown. Sold "as is" (id:60626)
Blue Forest Realty Inc.

