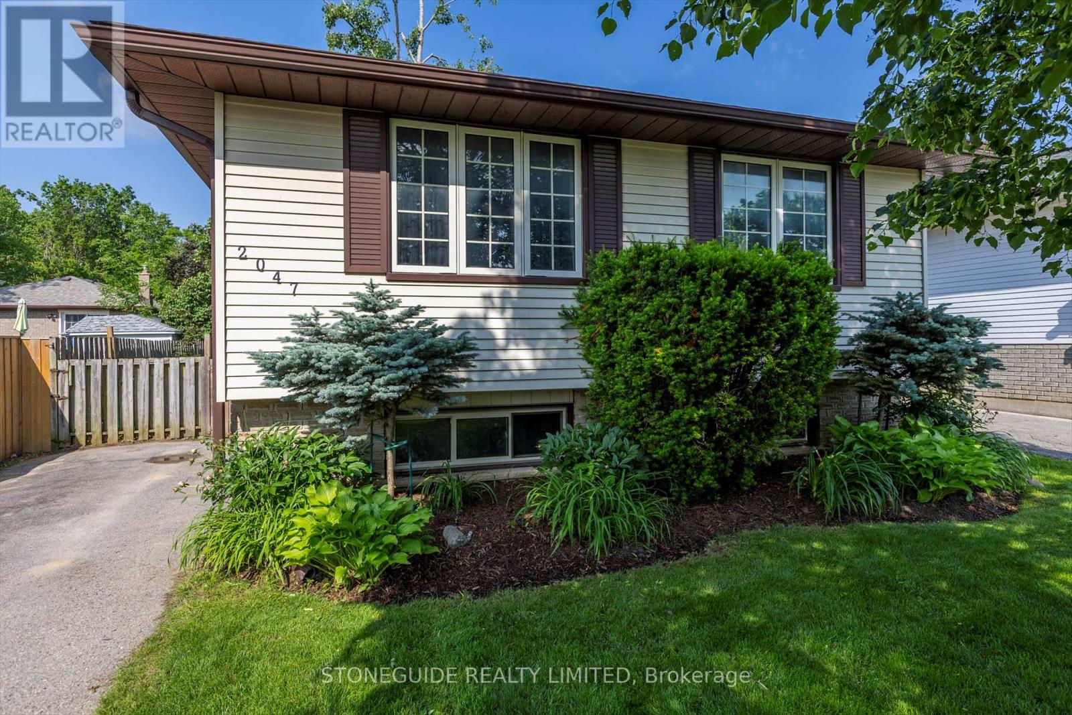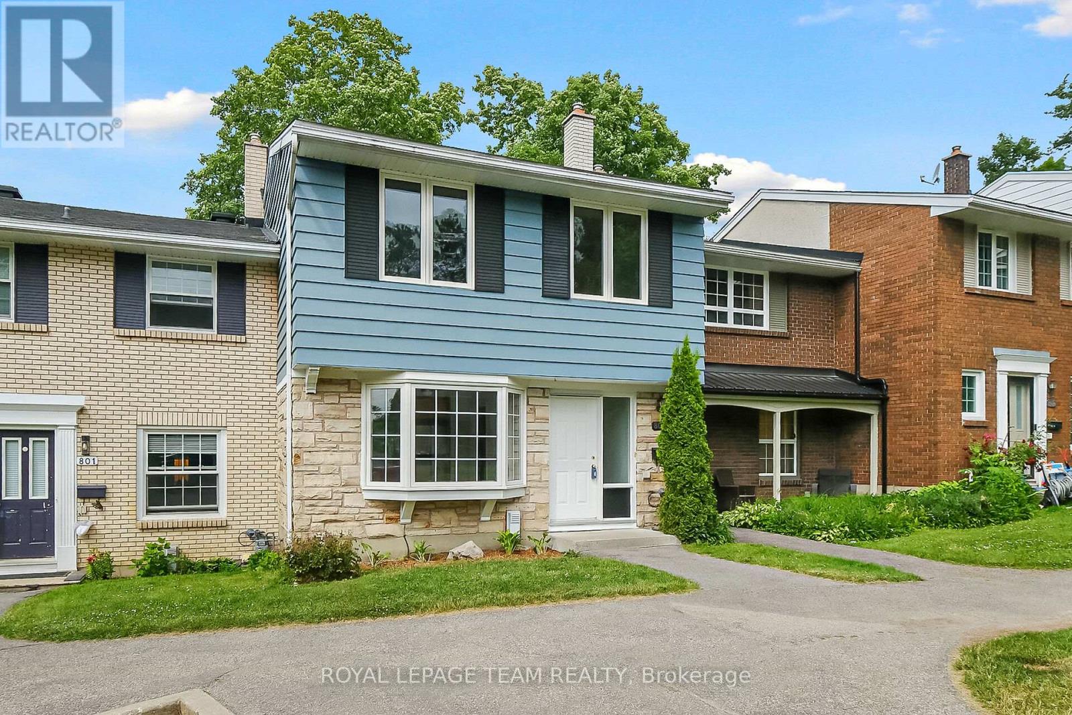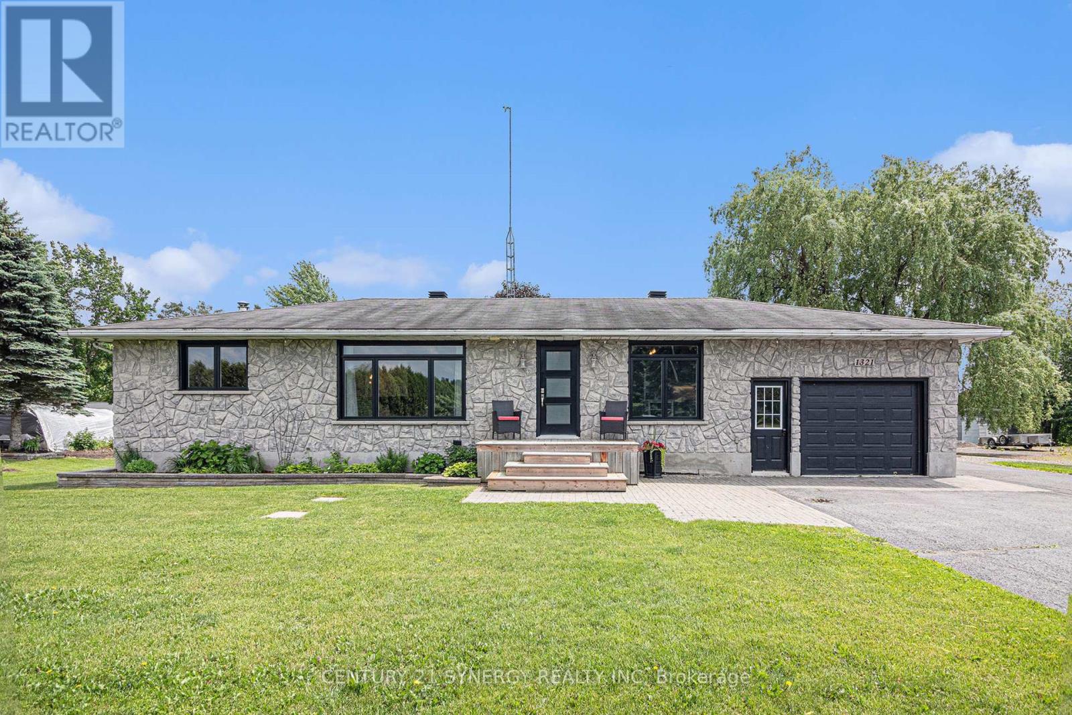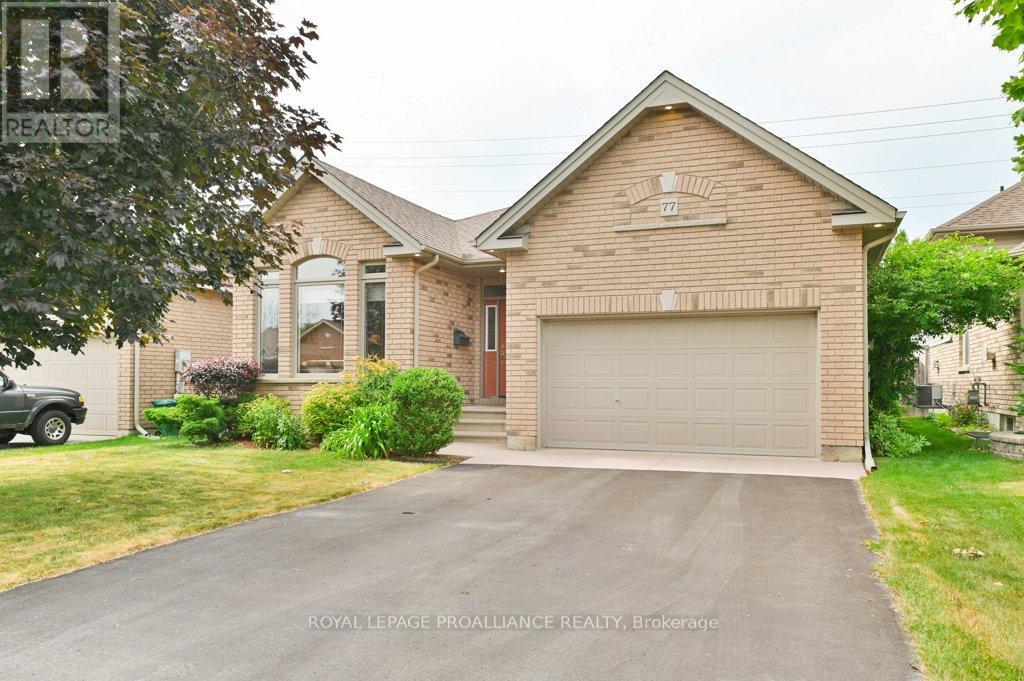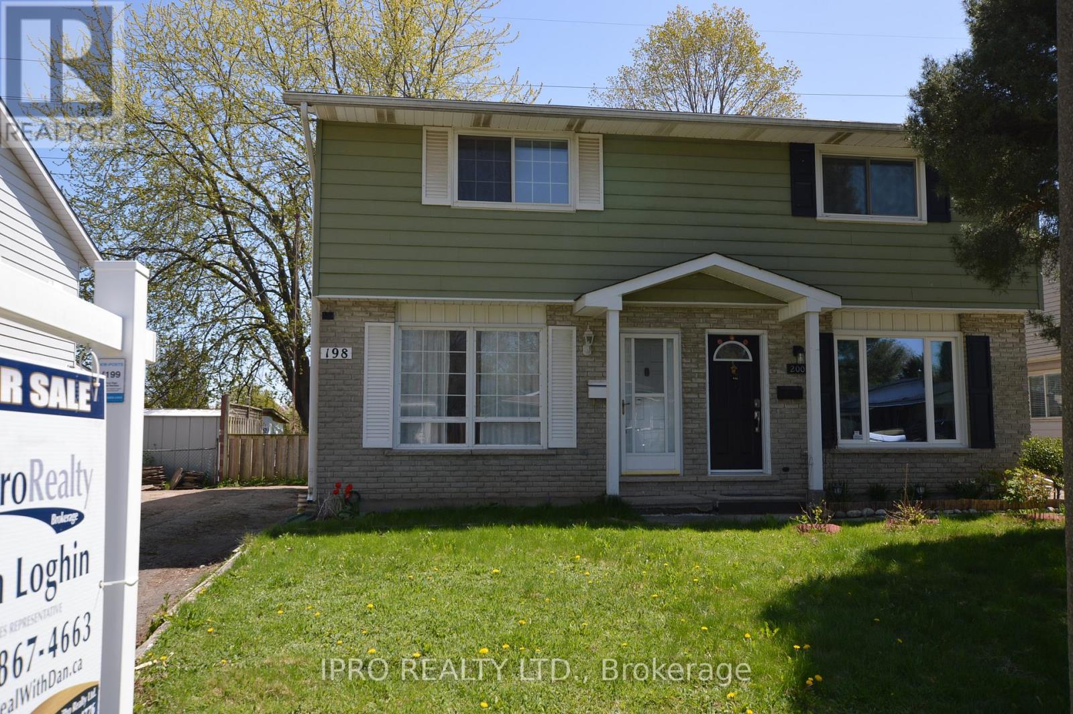1318 Brackenwood Crescent
Kingston, Ontario
Welcome to this beautifully updated semi-detached home in the desirable Cataraqui Woods neighbourhood of Kingston. This two-storey home offers a modern and comfortable layout, featuring three bedrooms and a full bathroom on the upper level. The main floor has been tastefully renovated and flows into a bright, open living space. The finished basement adds extra room to relax or entertain, with a convenient walk-out to the backyard - perfect for kids, pets, or summer gatherings. An attached garage with inside entry adds to the homes practicality. Located just a short drive to shopping, restaurants, recreation, and entertainment, this home offers both comfort and convenience in a family-friendly area. Updates include new vinyl floor throughout the house (except tiled areas), new kitchen appliances, new quartz counter-top, new deck, new light fixtures, new pot lights in the living area, new entrance door, new vanities and toilets in the main floor and basement bathrooms, new fireplace, freshly painted whole interior of house. (id:60626)
Exit Realty Acceleration Real Estate
13 Murphy Close
Blackfalds, Alberta
Welcome to 13 Murphy Close, a 1890 sqft 2-story home built by Manhani Builders in the neighbourhood of McKay Ranch, Blackfalds. Carefully crafted for comfort living, it boasts a desirable location near trails and parks. The spacious layout, and thoughtful design elements create a stylish living experience. Highlights include a walkthrough pantry, 2nd floor laundry, huge bonus living room, upgraded carpeting, vinyl flooring, and large windows that fill the home with natural light. The kitchen features a mix of painted and stained maple cabinets, quartz countertops, and upgraded stainless steel appliance package. The master bedroom offers privacy with a walk-in closet, ensuite and optional access to the laundry. The 24x24 garage accommodates two vehicles comfortably, and the exterior blends vinyl, stone, window trims, and wood grain paneling. Enjoy outdoor spaces with a composite front porch and a 12'x14' treated wood back deck. Additional features include roughed-in garage heater, roughed-in floor heating, and potential for future basement development. A high-efficiency furnace and HRV System which ensures clean air and comfortable temperature throughout the home. Please note that the driveway, parging, front yard landscaping, back deck stairs, front stairs & railing is pending and will be completed in the spring. Interior is completed and it is ready for possession. Welcome to 13 Murphy Close, where comfortable living meets modern charm. (id:60626)
Coldwell Banker Ontrack Realty
104 Thackeray Way
Minto, Ontario
Brand new design - you asked for it and we delivered you a semi-detached bungalows at Maitland Meadows! Discover the ease of main floor living in this thoughtfully designed 2 bedroom, 2 bathroom semi in the growing community of Harriston. Lovely 9' ceilings make a big impact here and oversized windows create a bright and airy feel throughout the 1,210sq ft open concept layout. The kitchen, dining, and living spaces flow seamlesslyperfect for entertaining or cozy nights in. The primary suite offers a private retreat with a walk-in closet and 3pc ensuite bath. Additional highlights include main floor laundry, quality finishes throughout, a full basement ready for future development, and a single car garage with inside entry. Step out onto the 14x12 covered deck to enjoy your morning coffee or summer BBQs, rain or shine. Set on a landscaped 30' x 100' lot in a quiet neighbourhood near parks, schools, and trails. Ideal for Buyers of any age and any stage. You will truly enjoy this design for many years to come. This home is under construction but be sure to secure your spot now and move in with confidence! (id:60626)
Exp Realty
317 Squadron Crescent
Ottawa, Ontario
Modern, Bright & Ideally Located! This stylish 2021 Mattamy townhome in Wateridge Village offers the perfect blend of urban convenience and natural beauty, just minutes from downtown and steps from the Ottawa River. The ground floor welcomes you with a spacious foyer, a functional laundry room, and inside access to an extra-deep garage with an automatic door opener, perfect for added storage. A low-maintenance interlocked driveway enhances both curb appeal and everyday convenience. The second level showcases a sun-filled open-concept layout ideal for entertaining, with a generous living room, a chic dining area, and a gourmet kitchen complete with stainless steel appliances, a breakfast island, and abundant cabinetry. Step out onto the east-facing private balcony, a serene spot to enjoy morning sunshine or unwind in the evening. Upstairs, the primary bedroom retreat features a full ensuite, complemented by a second bedroom and another full bathroom, part of the smartly designed 2.5-bath layout that provides flexibility and comfort for families or guests. Located near Montfort Hospital, parks, public transit, and all essential amenities, plus just minutes to prestigious private schools: Ashbury College and Elmwood School. A true gem in a growing community! Vacant Possession on/ after Aug 15, 2025. (id:60626)
Royal LePage Integrity Realty
367 Silverado Drive Sw
Calgary, Alberta
Welcome to this 1,579 sq ft gem in the heart of Silverado, offering a perfect blend of comfort, style, and unbeatable location! Just a 2-minute walk to Silverado Marketplace and steps from parks, schools, and transit, this home delivers exceptional value and lifestyle convenience. The open-concept main floor features maple hardwood flooring, QUARTZ countertops, and a functional kitchen with NEWER stainless steel appliances, corner pantry, tile backsplash, and a large island. The great room with gas fireplace flows seamlessly from the kitchen and dining areas, perfect for entertaining. You'll also find a main floor office, a formal dining room, and a welcoming front foyer open to above, adding an airy, spacious feel. Upstairs, the primary bedroom includes a walk-in closet and 4 pc ensuite with a corner soaker tub and separate shower. Two additional spacious bedrooms and another full bath complete the upper level. The unfinished basement with roughed-in plumbing offers future development potential. Enjoy west/east exposure, bathing the home in sunlight all day. Outside, the fully fenced yard features a custom 3-level playhouse with slides and swings (Included in the Sale!), a storage shed, and space to relax or garden. Recent upgrades include roof, siding, fascia, gutters, and front exterior paint (2022), replaced front windows, and NEWER hot water tank, stove, and fridge. Pot lights throughout (except bedrooms) and Wi-Fi-enabled light switches enhance modern living. The Traditional Lot Line means you have more room in the front and back yard. Nestled in a family-friendly community filled with young children, and walking distance within 15 minutes to THREE schools - Ron Southern School, Holy Child K-9, and the new Francosud K-12 French school (opening Sept 2025). Quick access to Somerset/Bridlewood LRT, Macleod & Stoney Trail, Spruce Meadows, Fish Creek Park, the YMCA & Cardel Rec Centre, and more. This is more than just a house—it’s a home in a vibrant, welcoming nei ghbourhood! (id:60626)
Real Estate Professionals Inc.
2047 Foxfarm Road
Peterborough West, Ontario
Newly renovated raised bungalow makes it ideal for first-time buyers, growing family or investors. Features include a fully fenced yard, beautifully landscaped and 200amp electrical service. Very bright home on both levels, steps to schools, parks, plazas and transit. (id:60626)
Stoneguide Realty Limited
404 - H404 Cana Pearl 3 Bavaria
Dominican, Ontario
Located in a very well secure area right in front of the Hard Rock Hotel. Walk to the beach with private facilities, ocean front pool, restaurant, game room, hundreds of pool and ocean chairs . Centrally located close to airport, hospitals, shopping malls and lots of restaurants. Own a slice of paradise. Fully furnished penthouse in the heart of Bavaro in Punta Cana Dominican Republic. The Unit was furnished by an interior designer very good quality furniture and appliances. A true show piece !!!! (id:60626)
RE/MAX Premier Inc.
803 Provost Drive
Ottawa, Ontario
This rare 4 bedroom freehold townhome offers an exceptional opportunity for various types of buyers. First-time buyer, downsizer, or investor, this property is ready to move into or capitalize on your investment. The highlight of the property is its updated kitchen, featuring three stainless steel appliances, a sleek counter top & a stylish backsplash. Adjoining the kitchen is a well sized dining room, designed with hardwood floors that add warmth & elegance to the space. The open layout of the living room, provides flexibility to arrange your furnishings to suit your lifestyle & needs. This area is perfect for entertaining or enjoying a quiet evening at home. Large windows flood the room with natural light. Access to a private fenced-in yard offers a wonderful outdoor space for relaxation & activities. The main level is completed by a 2-piece powder room. Upstairs, you'll find 4 bedrooms, a rare find in homes of this nature & price range. This level's hallway & each bedroom boasts hardwood floors. The bedrooms are designed to provide ample storage & personal space. The renovated main 4-piece bathroom (2024) on this level offers contemporary fixtures & finishes, adding to the home's overall appeal. The basement level features a huge family room, offering a versatile space for various activities. Whether you choose to set up an entertainment system, games room, or any other arrangement that suits your family's needs, this area is ideal for gathering together & enjoying quality time. Additionally, there is plenty of storage space left over & laundry facilities are also on this level. Monthly common element fees of $191.15 cover snow removal, common area maintenance, and common area hydro. Don't forget that this town home comes with 2 parking spaces! A real bonus is the wonderful location. You're just minutes away from Mooneys Bay with its beach, sports fields and activities! A great buy for first-time buyers, downsizers, or investors. (id:60626)
Royal LePage Team Realty
430 Heartland Way
Cochrane, Alberta
Welcome to 430 Heartland Way in Cochrane, a bright and inviting home offering over 1,500 square feet of well-designed living space in the desirable community of Heartland. Built by Daytona Homes, this property combines comfort, flexibility, and value, perfect for first-time buyers, young families, or those looking to downsize without compromising on quality.As you step through the front door, you're welcomed into a charming foyer that sets the tone for the home’s warm and open layout. To your left, a comfortable great room offers the perfect space to relax or entertain, with natural flow into the kitchen and rear dining nook. Whether you're cooking up a weeknight dinner or gathering with friends, the open-concept design keeps everyone connected. At the back of the main floor, a two-piece bathroom and convenient storage space add practical touches that make daily living easier.Upstairs, the thoughtful layout continues with a flex space at the top of the stairs, ideal for a cozy reading corner, a homework station, or even a small office setup. The primary bedroom is tucked privately at one end, complete with a four-piece ensuite and a walk-in closet, offering a peaceful retreat from the rest of the home. Two additional bedrooms sit at the other end of the floor and share their own four-piece bathroom, with a dedicated laundry room placed right between them for added convenience and efficiency.Downstairs, the undeveloped basement offers a blank canvas for future expansion, already equipped with a bathroom rough-in, giving you the freedom to customize the space however you like, whether it’s a guest suite, media room, or home gym. A side entrance opens up the possibility of future legal suite development, offering flexibility and long-term potential.While this home does not currently include a garage, a rear parking pad is already in place, leaving room for future development to suit your needs.Located in the growing community of Heartland, known for its beautiful views, family-friendly streets, and quick access to Cochrane’s amenities, 430 Heartland Way delivers more than just a comfortable layout, it’s a smart investment in a thriving neighborhood. Book your showing today and see how this home could fit your life, now and in the future. (id:60626)
Royal LePage Benchmark
1321 Route 500 Route W
The Nation, Ontario
1 ACRE LOT Country Charm Meets In-Town Convenience! Discover the perfect blend of rural tranquility and urban accessibility with this beautifully maintained 3-bedroom, 2-bathroom detached bungalow, nestled on a spacious 1-acre lot in the heart of Casselman. Backing onto open farmland with no rear neighbours, this property offers breathtaking country views and a sense of privacy that's hard to find. Inside, the home features a functional main floor layout with a spacious primary bedroom and two additional well-sized rooms with custom built in closets, perfect for family, guests, or a home office. Hardwood and tile floors run throughout the main level, adding a clean, elegant touch. The heart of the home is the stylishly renovated kitchen (2018), complete with warm butcher block countertops and ample custom cabinetry ideal for home chefs and entertainers alike. A bright, updated 4-piece bathroom (2010) serves the main floor, while the fully finished basement includes a second large 4-piece bathroom with a double vanity, ideal for guests or a growing family. A cozy woodstove (2016) brings warmth and character to the lower level. Step outside to a beautifully landscaped backyard oasis featuring a 14 X 25 rough cut deck off the dining room, raised firepit, a productive vegetable garden, and plenty of open space to roam or relax. The oversized single garage (14' x 26') offers radiant floor heating & is perfect for parking, storage, or use as a workshop. Additional highlights Detached double door storage shed and the opportunity to build your own shop, ready for hydro with 2 4" conduit from the home to the shop area! Peaceful country living with easy access to local amenities, schools, and transportation. Don't miss this rare opportunity to own a slice of countryside comfort with all the modern features you need! (id:60626)
Century 21 Synergy Realty Inc
77 Gavey Street
Belleville, Ontario
If I was Goldilocks, and one of the 3 Bears owned this house, I'd pick this Geertsma built, all brick home for sure. It's just right. At 1,300 square feet, there's just enough floor space that nothing feels cramped, and not so much that it feels unmanageable. You'll feel it from the generous front entry to the sunlit den, to the recently refreshed kitchen with its warm maple cabinets, shiny backsplash, and new countertops. That living room with its view out to the fenced back yard (not too large a back yard, mind you) is just the right size for family gatherings and conversations with the cook. Since 'just right' should always include a main floor laundry and an attached garage with inside entry, that's been included too. The 2 bedroom layout is just perfect for empty nesters or small families. It gives you lots of elbow room,and a bathroom for everyone including a 4 piece main and a 4 piece private en-suite. The basement has been spray foam insulated which keeps energy bills low. It's dry-walled, has a bathroom roughed in, and it's ready for your finishing touch if you find doubling your living space would be even more perfect. An easy task, considering the major home improvement stores along with groceries and shopping are less than a 5 minute drive away. Visit this home today!We think you'll find it's just right too. (id:60626)
Royal LePage Proalliance Realty
198 Pinedale Drive
Kitchener, Ontario
Welcome to this charming semi-detached home in sought-after Laurentian Hills. Perfectly situated with no rear neighbours and backing directly onto a park and trails. This bright and spacious 3-bedroom home offers a functional layout, featuring a large living room, an oversized eat-in kitchen with walkout to the backyard, and a partially finished basement with a rec room. Ideal for a growing family or additional living space. Enjoy 3-car parking and the added bonus of a separate 20' x 12' garage/storage building with a solid concrete base, perfect for storage, a workshop, or hobby space. Located in a family-friendly neighbourhood, you're just minutes from schools, shopping, transit, and all amenities, with easy highway access for commuters. A fantastic opportunity to own in a prime location. Book your showing today! (id:60626)
Ipro Realty Ltd.






