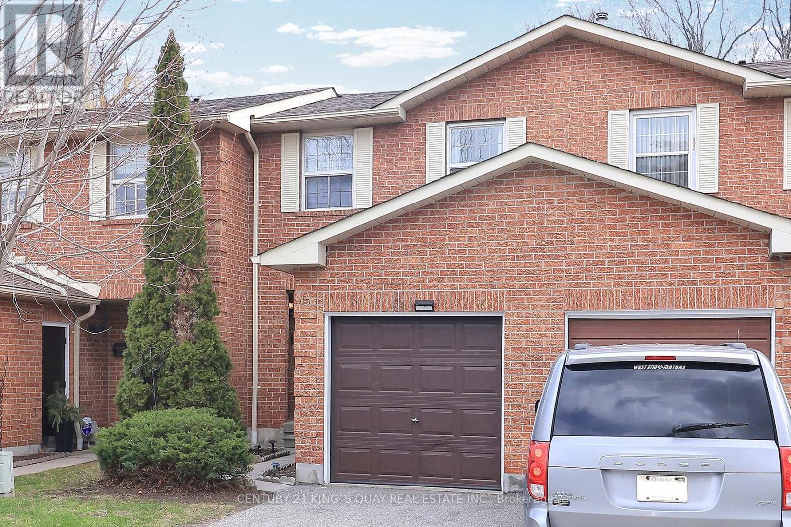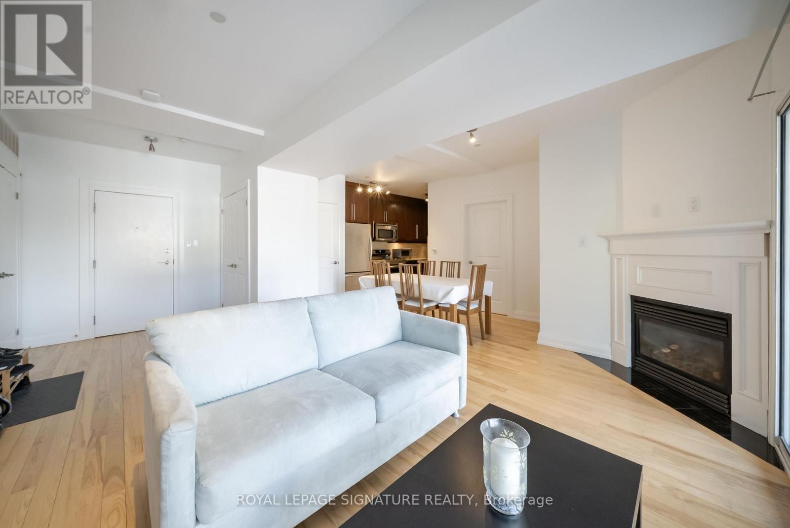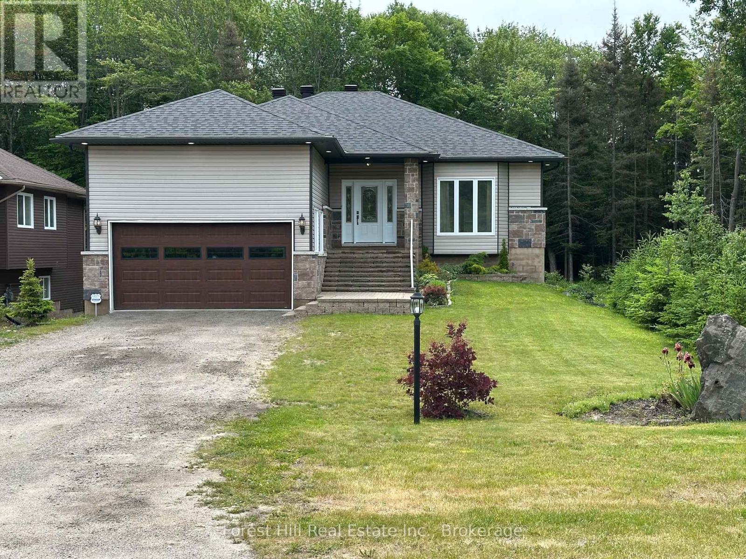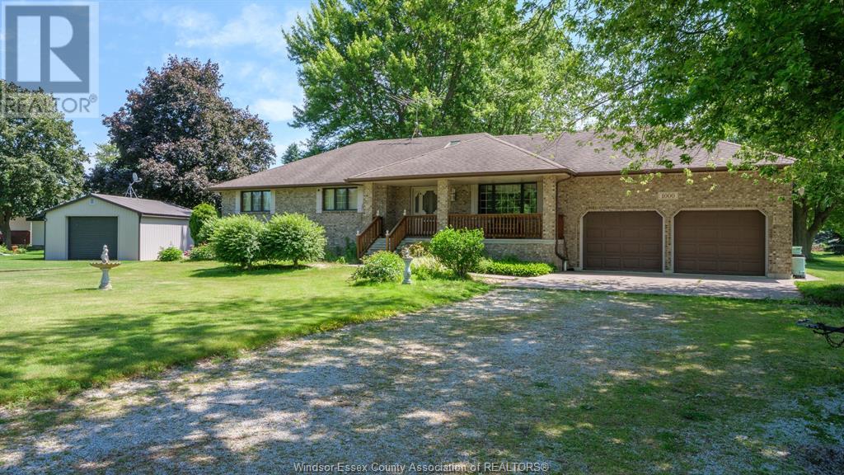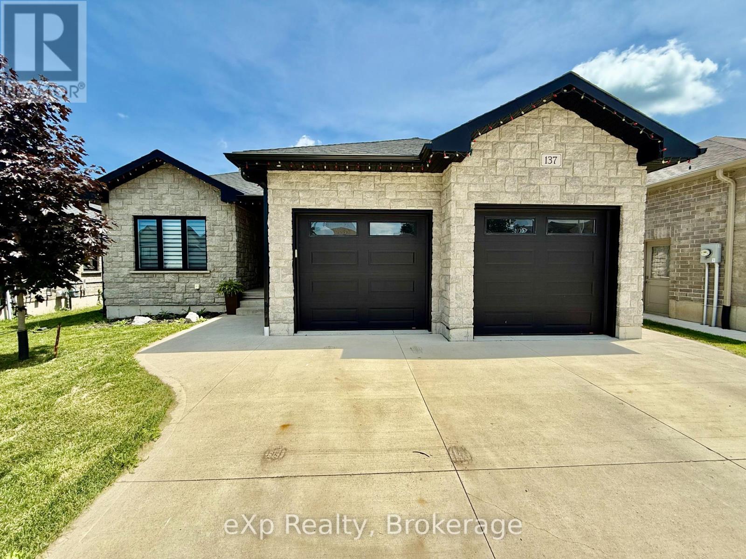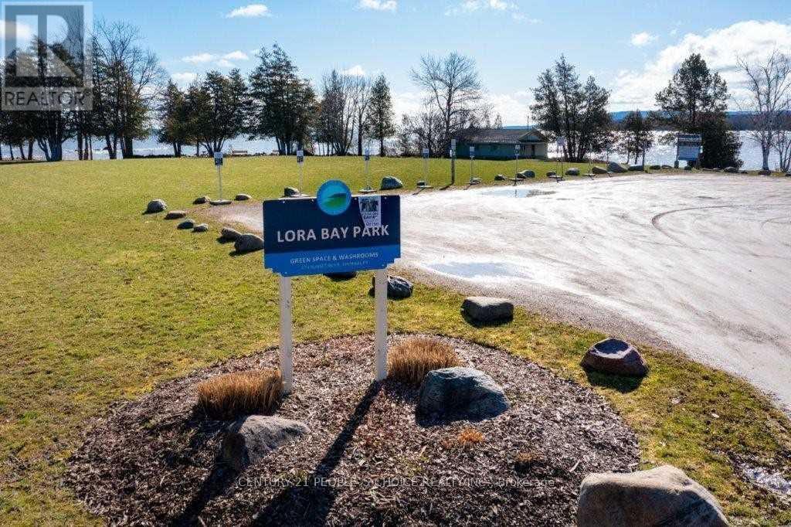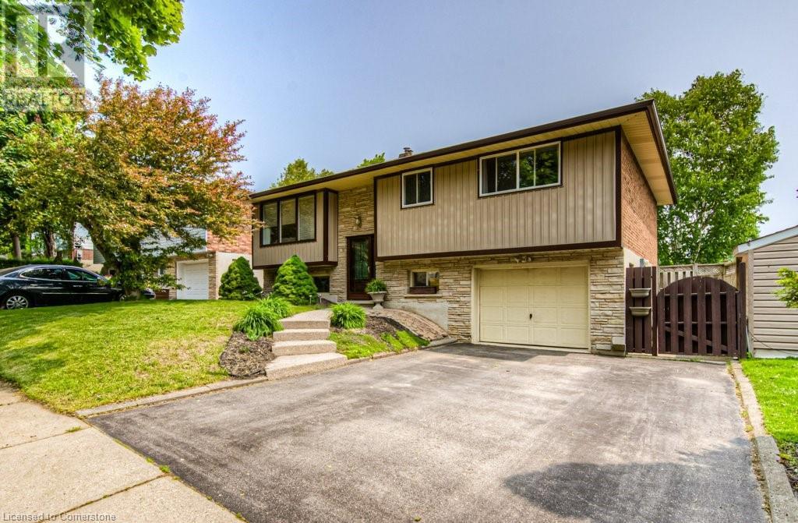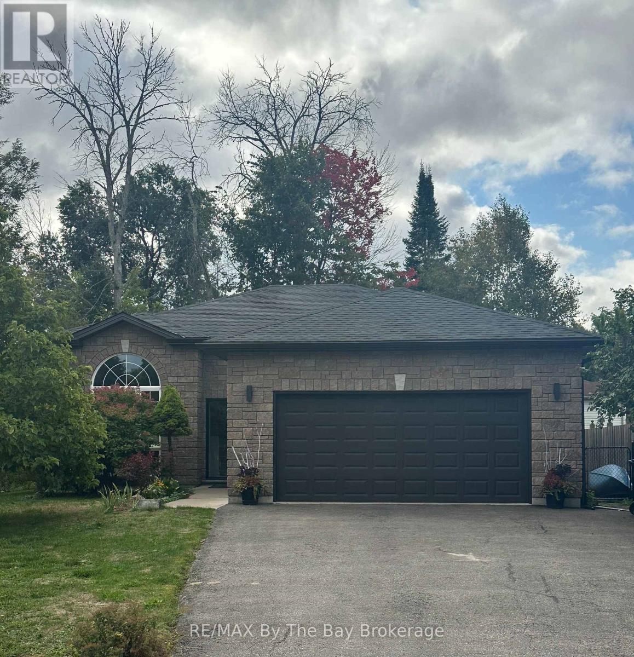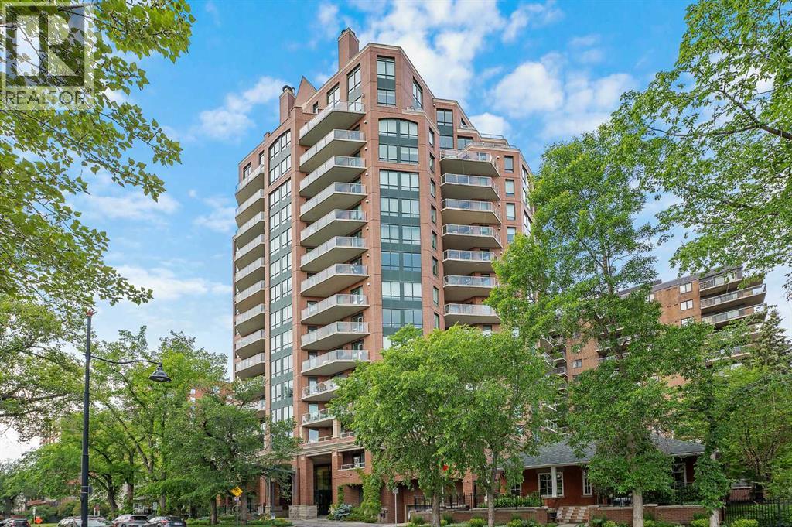17 - 25 Whitecap Boulevard
Toronto, Ontario
Discover this delightful 3-bedroom, 2-bathroom townhouse nestled in the heart of Scarborough Village. This 2-storey home offers over 1,200 sq ft of comfortable living space, perfect for families and first-time buyers alike. This home features bright and open-concept living and dining areas ideal for entertaining; galley-style kitchen with ceramic backsplash and cozy breakfast nook; spacious master bedroom overlooking the complex; renovated basement with 1 bedroom and 1 den, living space, 3-pc washroom and storage, great for a big family needing more rooms; private patio space, perfect for morning coffee or summer BBQs; two parking spaces and plenty of visitor parking. Located just minutes from parks, trails, schools, and shopping with the beach and Bluffs nearby you'll love life in this vibrant, family-friendly neighbourhood. Don't miss your chance this one checks all the boxes! (id:60626)
Century 21 King's Quay Real Estate Inc.
3 - 473 Dupont Street
Toronto, Ontario
Welcome to The Devonshire a boutique loft building offering exceptional value in the heart of the Annex. This spacious 2-bedroom, 2-bathsuite boasts a well-designed split-bedroom layout across 1,044 sq. ft. (MPAC), featuring an open-concept living space with a cozy fireplace and a walkout to a covered balcony complete with a BBQ gas hookup. The primary bedroom includes a large ensuite with a soaker tub and separate shower. Includes a covered parking space. Enjoy a vibrant lifestyle just steps from the subway, University of Toronto, and some o fthe city's best shops and restaurants. A fantastic opportunity in sought-after Seaton Village and the Upper Annex! (id:60626)
Royal LePage Signature Realty
473 Carmichael Drive
North Bay, Ontario
Custom-Built Home with In-Law Suite Quick Closing Available! Built in 2015, this exceptional 3-bedroom, 3-bathroom custom home is situated among upscale residences in a quiet, highly desirable neighbourhood. Crafted by a reputable builder, it offers a seamless blend of quality craftsmanship, thoughtful design, and future-ready features.The open-concept main level boasts 9-foot ceilings, recessed pot lights, and a tray ceiling in the dining room, filling the space with natural light. The massive kitchen provides abundant counter space and generous storage, perfect for cooking and entertaining. The main-floor bathrooms are expansive, featuring granite top vanities and elegant tiled surrounds that enhance their luxurious feel. Designed for comfort and accessibility, the home includes 3-foot-wide doorways throughout, levered door handles, and an optional stair lift available for those with disabilities or mobility challenges. In-floor heat piping already roughed in and ready for a future boiler system installation if desired. Just off the kitchen, an 11' x 15' sunroom leads to a spacious deck with oversized eaves, ideal for barbecuing and outdoor entertaining protected from the elements. The fully finished walkout lower level offers nearly 9-foot ceilings, a large in-law suite with a private entrance and full bathroom, plus ample storage. A 22' x 15' covered patio expands the outdoor living space, perfect for year-round enjoyment. The oversized garage impresses with soaring 15-foot ceilings, providing plenty of room for storage and flexibility. Additional features include full security alarm system, soffit lighting and a private backyard oasis with garden shed. This rare opportunity to own a well-crafted, versatile home in a fantastic location won't last long. Schedule your viewing today! (id:60626)
Forest Hill Real Estate Inc.
66 Cutter Drive
Halifax, Nova Scotia
Welcome to this beautifully maintained 3-bedroom 2-storey home that blends comfort, style, and convenience. With all the updates already doneroof shingles (2018), oil tank (2017), kitchen and bathroom countertops (2025), refinished hardwood floors (2025), refreshed kitchen cabinets (2022), and two heat pumpsyou can simply move in and start living. The bright kitchen and dining area are filled with natural light, while the cozy living room with a gas fireplace offers the perfect place to unwind. Step out front to enjoy your morning coffee on the Juliette deck or head to the fully fenced, spacious backyardideal for hosting BBQs, setting up a play area, or relaxing in the sun. This home offers the perfect mix of modern upgrades, easy living, and outdoor space to truly enjoy. (id:60626)
Royal LePage Atlantic
1000 County Road 2
Lakeshore, Ontario
Welcome to 1000 County Rd 2 right across the street from Rochester Place Golf Resort. Approx. 1800 sq/ft full brick ranch style home is set out on nice size 100' x 314' xirreg treed lot. This home features 3 large bedrooms on the main level, full finished basement with 2 more ' bedrooms. potential 2nd kitchen, family room with gas fireplace, workshop, fruit cellar under larger covered porch, grade entrance to the 2.5 car garage with 3 separate garage doors which has access to drive through to the back yard. Gas furnace and clair, gas hot water tank replaced 2021. sump pump in cellar is approx. 2 months old, septic tank pumped in April 2025. (id:60626)
RE/MAX Preferred Realty Ltd. - 586
121 Mulcaster Street
Barrie, Ontario
This imposing century home sits solid and proud on a 66 x 110 treed downtown property a short walk to all the arts and entertainment Barrie's vibrant downtown has to offer. Grand scale principal rooms replete with 12 inch baseboards, plaster moldings and soaring ceilings. Surprising main floor master bedroom with walk-in closet, 3 more bedrooms plus a den upstairs. So much character and history make this large space feel like home. You can see Kempenfelt Bay from the front yard- take your fishing rods - its a 2 minute stroll to Heritage Park and the waterfront trail. Live and work here- with RM2 zoning, there are many possible home occupations or multi-family options. This spacious home and property represents an excellent value! (id:60626)
Royal LePage First Contact Realty Brokerage
137 17th Avenue A Avenue
Hanover, Ontario
Welcome to 137 17th Avenue A in the town of Hanover. This custom home was built in 2019 offering an excellent curb appeal and great layout. The main level offers a modern open concept living, kitchen and dining room with access to the covered porch. With 3 bedrooms a beautiful en suite, a full bathroom as well as main level laundry this rounds out the main level. The lower level is completely finished with a large rec room, 2 additional bedrooms and a full bathroom. Topped off with a double garage with stairs accessing the basement. Look no further and call this place your own (id:60626)
Exp Realty
147 Landry Lane
Blue Mountains, Ontario
Don't miss this rare opportunity to own a premium building lot in the sought-after Lora Bay community! This spacious 147ftfrontage lot offers incredible water views from 10 feet above grade, providing the perfect canvas to build your dream home. Surrounded by trees for added privacy, this lot is ideal for a custom build with a walk-out, deck, and expansive backyard to enjoy year-round. Lora Bay offers an unmatched lifestyle with exclusive amenities including a members-only lodge, restaurant, two private beaches (one residents-only), an indoor pool, and a variety of activities like the popular weekly Meet & Greet. Just minutes from downtown Thornbury and its charming boutiques, award-winning dining, and harbor, plus a short drive to private ski and golf clubs you'll have everything you need to enjoy the best of both worlds. All hard development fees up to a 2,421 sq.ft. home and the one-time special assessment fee have been paid, making the process of building that much easier. Soft charges and Grey County fees are to be paid by the buyer at the time of permit issuance. Monthly HOA fee is $213.84 (subject to change). This is your chance to create the perfect getaway or year-round home in one of Ontario's most prestigious communities (id:60626)
Century 21 People's Choice Realty Inc.
170 Michael Pl
Fanny Bay, British Columbia
Looking for that rural charmer, that you want to update, this is the home for you. The lot is .48 of an acre on a quiet cul-de-sac in Fanny Bay. The home feature 4 Brs 2 bathrooms , a basement, and a detached shop that is wired. This property offer opportunity, and a great community (id:60626)
Royal LePage-Comox Valley (Cv)
11 Coach Hill Drive
Kitchener, Ontario
OPEN HOUSE TUESDAY JULY 08 6:00-7:30pm Welcome to 11 Coach Hill Drive – A Beautifully Updated Raised Bungalow in the Heart of Country Hills! Nestled on a quiet, family-friendly street, this move-in-ready 3-bedroom, 2-bathroom home offers comfort, convenience, and modern updates that appeal to first-time buyers, growing families, and investors alike. Enjoy 1850 sq.ft. of finished living space featuring fresh paint throughout, two cozy gas fireplaces, and carpet-free flooring. The bright and functional kitchen includes a new stove (2024) and updated faucet (2024), with sliders leading to a private, fully fenced backyard — ideal for kids, pets, or weekend entertaining. Major updates include a new furnace (2023), windows in all bedrooms, kitchen, and bathroom (2023), front door (2023), updated upstairs bathroom fixtures (2024), and a washer/dryer (2023). Located minutes from Highway 401, Fairview Park Mall, great schools, restaurants, hospitals, public transit, and parks — this home truly offers the best of family living with urban convenience. Don't miss your opportunity — book your showing today! (id:60626)
Red And White Realty Inc.
4 Woodside Court
Wasaga Beach, Ontario
Welcome to this custom-built 5 bedroom, 2 bath home nestled on a quiet cul-de-sac, offering both privacy and charm with fantastic curb appeal. Featuring a unique open concept layout, the main level includes three spacious bedrooms and a large main bath with semi-ensuite access. The bright and airy living space flows seamlessly to a generous deck and nicely sized backyard perfect for entertaining or relaxing. Downstairs, you'll find two additional bedrooms with proper egress but not closets and a second full bath, ideal for guests or a growing family. An oversized single garage with inside entry adds convenience and functionality. Conveniently located close to shopping, restaurants, and the beach, this home combines style, comfort, and a prime location. (id:60626)
RE/MAX By The Bay Brokerage
201, 228 26 Avenue Sw
Calgary, Alberta
Bright & spacious 2 bedroom, 2 bath corner unit in the prestigious Grandview building, offering partial river views & nearly 1300 sq ft of living space! The open, airy plan with 10’ ceilings is perfect for entertaining & presents a living room anchored by a feature fireplace, casual dining area & kitchen that’s tastefully finished with granite counter tops & plenty of storage space. The primary bedroom features a large walk-in closet & private 4 piece ensuite with relaxing soaker tub & separate shower. The second bedroom (or den) & 3 piece bath are ideal for guests. Other notable features include convenient in-suite laundry, private balcony with river views, one assigned parking stall & one assigned storage locker. The Grandview also provides superb amenities including a party room with full kitchen & outdoor courtyard with BBQ’s – both are great for hosting larger gatherings. Other amenities comprise of 24/7 concierge service, 2 guest suites, visitor parking & car wash. The location is incredibly convenient, steps from Elbow River pathways, walking distance to 4th Street shops, restaurants & cafes & close to MNP Community & Sport Centre, Stampede Park, schools, shopping, public transit & walking distance to downtown. (id:60626)
RE/MAX First

