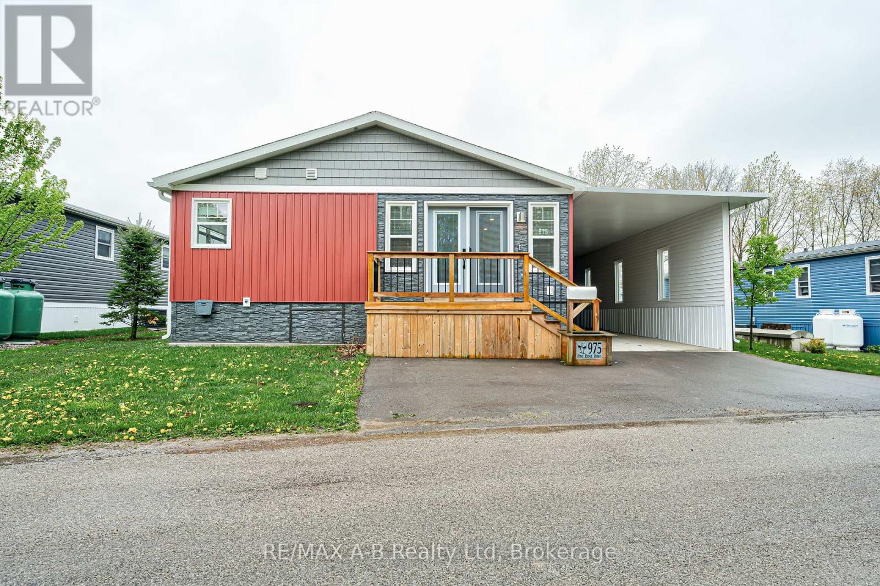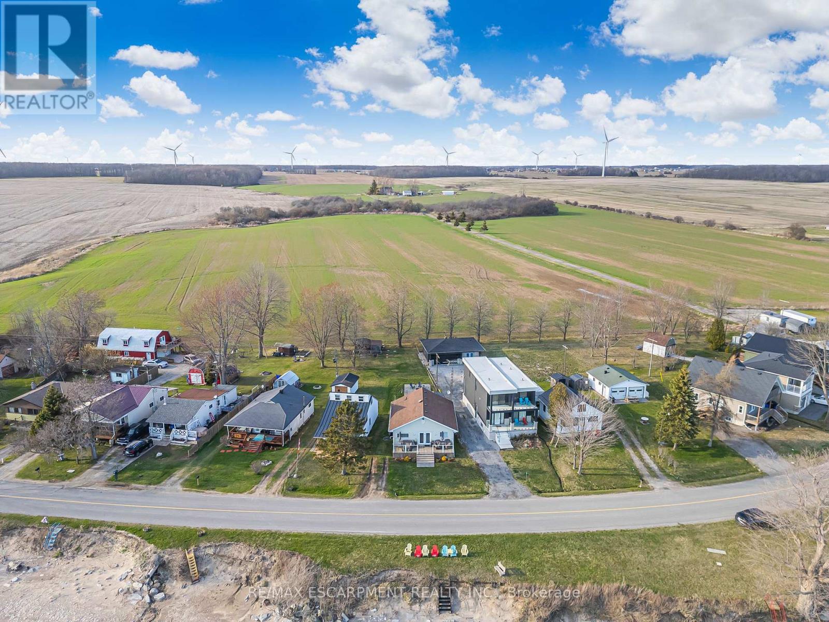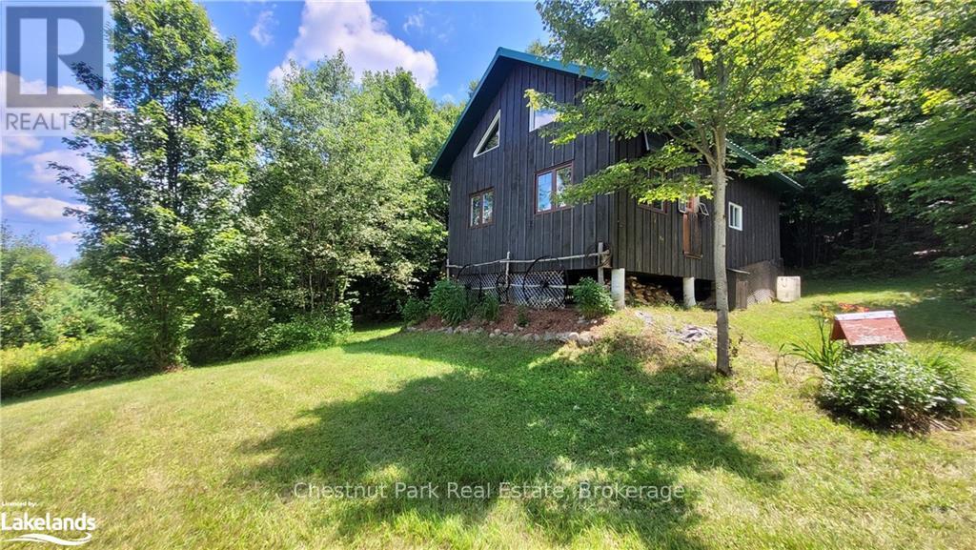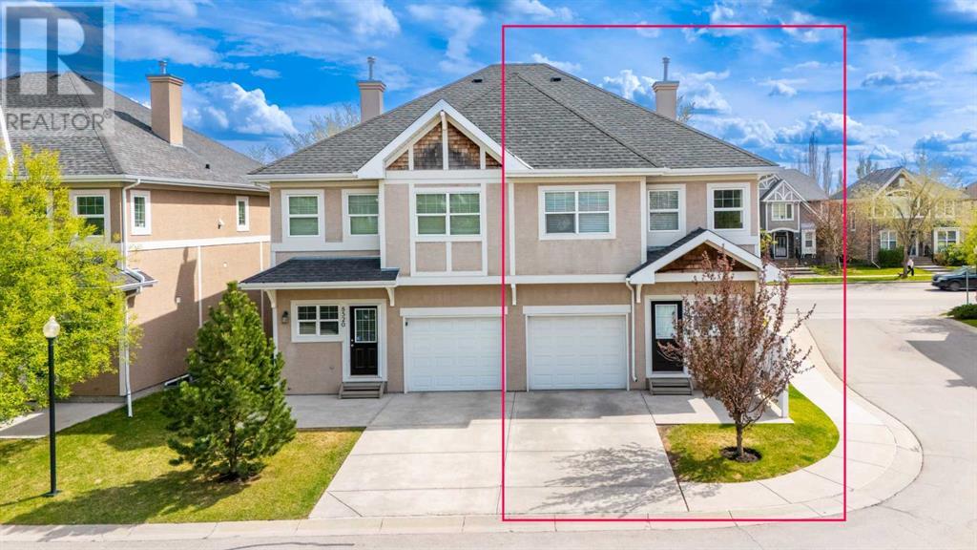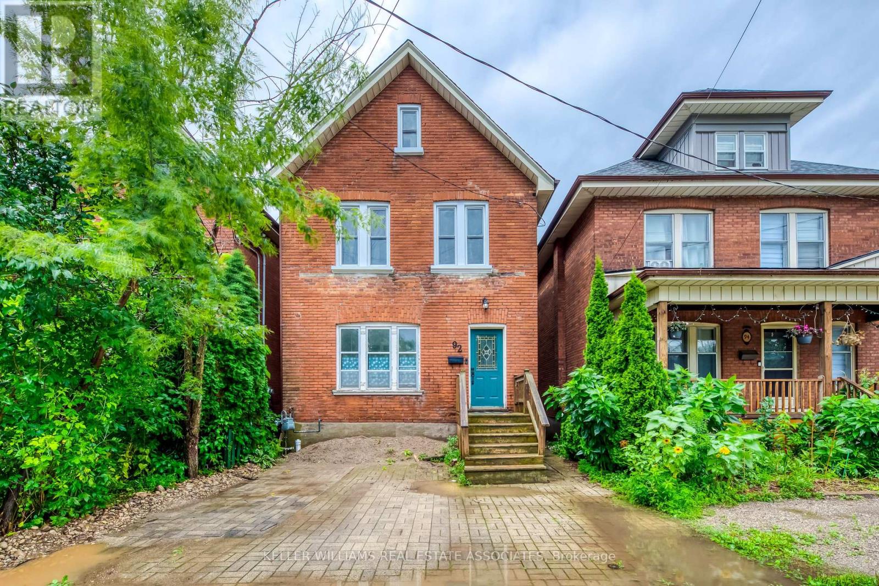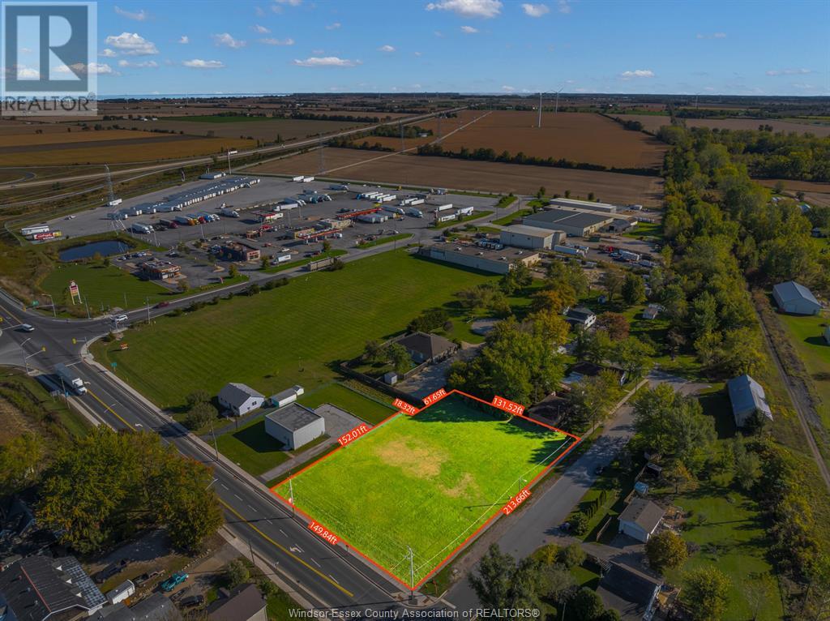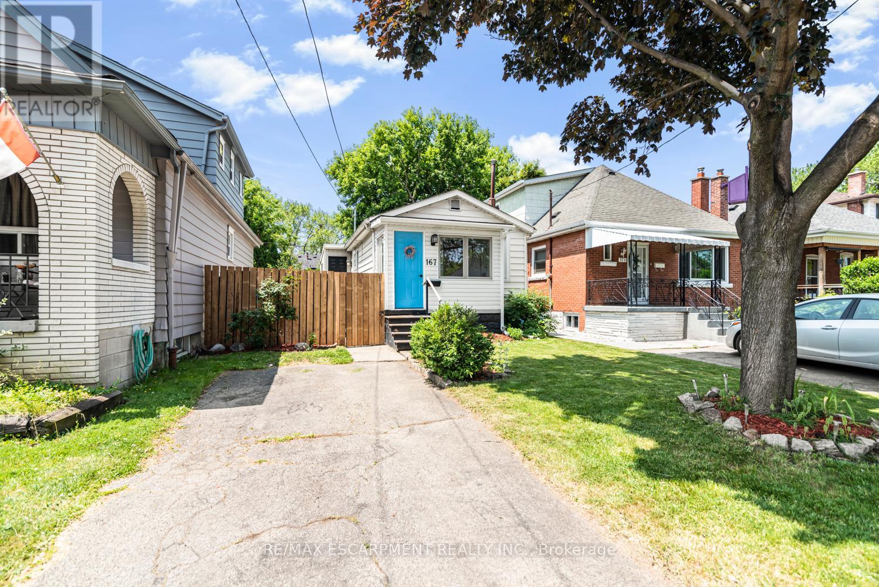975 - 316489 31st Line
Zorra, Ontario
This beautiful home in Happy Hills Retirement Resort offers a unique blend of comfort and convenience in a vibrant 50+ community. Designed with thoughtful details, this home boasts a spacious open-concept layout creating a warm and welcoming atmosphere. One of the many features of this home is the large covered porch and a three-seasons room designed for year-round enjoyment. Bathed in natural light, this inviting space is perfect for relaxing with your morning coffee, reading a good book, or entertaining guests while taking in the peaceful surroundings. The modern kitchen features ample storage, updated appliances, and a cozy dining area, making it perfect for both everyday living and entertaining guests. Inside, the comfortable living area provides a perfect retreat, with stylish finishes and an inviting ambiance. The primary bedroom offers plenty of storage and a beautiful 3 piece ensuite bathroom, while the additional guest room provides flexibility for visitors or hobby space. Beyond the home itself, Happy Hills Retirement Resort elevates your lifestyle with its walking trails, community events, and recreational facilities, ensuring there's always something to enjoy. Residents appreciate the low-maintenance living, friendly neighborhood feel, and easy access to essential amenities, making this mobile home a truly special place to call home. Contact us today to schedule a viewing and experience the charm of Happy Hills Retirement Resort! (id:60626)
RE/MAX A-B Realty Ltd
793 Lakeshore Road
Haldimand, Ontario
Escape to the Lake! Irresistibly-priced 3 bedroom cottage retreat in the pulse of cottage country south! Skip the gridlock and arrive at this lovely fully insulated cottage which has 820sf of updated & vibrant living space, and best of all, its perched steps from the lake with jaw dropping views! A lake facing front porch (224sf) with sleek glass railings invites you into a preferred interior layout starring a custom large kitchen w/ an island & panoramic lake views. Expansive dining area offers ample space for family/friends to gather after a sun-soaked day at the beach. This space freely connects to a large living room w/ a propane fireplace that sets the mood for game nights or movie marathons. A modern 4pc bath at the rear of the cottage is perfect for rinsing off sandy toes! Patio door leads to an elevated rear deck (350sf) is perfect chill out area after a long day in the sun highlighted with a large steel framed gazebo (13x9). The expansive backyards unfolds with an interlock patio with a firepit (15x19) for starry nights, and shed w/ hydro (10x12). Note: 2000 gallon cistern & holding tank, fibre optic internet, maintenance-free vinyl siding/windows, & furnishing included (neg). Conveniently located close to downtown Selkirk, minutes to Port Dover, and relaxing 40min commute to QEW, Hamilton, GTA. Seize the summer at the beach - there's no life like lake life! (id:60626)
RE/MAX Escarpment Realty Inc.
1143 Plum Ln Sw
Edmonton, Alberta
Discover exceptional value in vibrant & desirable Orchards community. **FRONT ATTACHED DOUBLE GARAGE & SEPARATE SIDE ENTRANCE** offering Modern & Functional Living. Fabulous open-concept floor plan greets you w/ Spaciousness & South backing exposure, offers glowing natural sunlight all year long. The heart of the home is the chef’s kitchen, designed to impress w stainless steel appliances, full-height cabinetry, large island w/ wrap-around seating, quartz countertops w/ undermount sinks grace kitchen & bathrooms. Main floor boasts 9-ft ceilings, family room w/ sleek gas fireplace, dinning & 2-pc powder room. Enjoy upstairs master's bedroom retreat w/ large walk in closet & 4-pc en-suite. Two additional bedrooms w/ conveniently placed 3-pc bathroom, laundry & bright bonus room completes upper level. Unfinished basement invites your creativity. Close to Schools, Playgrounds, Public Transportation, Shopping w/ easy access to major highways makes it a practical combination of style, comfort & affordable home. (id:60626)
Royal LePage Noralta Real Estate
1060 Baker Side Road
Bracebridge, Ontario
Nature lovers, weekend warriors, and outdoor adventurers this one's for you! Tucked away on a tranquil, municipally maintained seasonal road just off Hwy 117, this 98-acre recreational property is a rare slice of Muskoka paradise. Whether you're looking for a quiet hunting camp, an off-grid escape, or your own private wilderness playground, this property checks all the boxes. Just a short 12-minute drive to downtown Bracebridge, you'll enjoy ultimate seclusion without sacrificing access to amenities. Explore a sprawling mixed forest filled with winding trails for hiking, snowshoeing, or cross-country skiing. Wildlife is abundant - moose, deer, and bear call this area home, making it ideal for hunting, birdwatching, or simply reconnecting with nature. At the heart of the property sits a charming off-grid cabin, complete with solar power and propane for self-sufficient living. Built in classic Muskoka style with board and batten siding and a durable metal roof, the cabin is perched on piers for stability. Inside, you'll find an open kitchen with a propane cookstove and breakfast bar, a cozy dining space, and a warm, inviting living area with a WETT-certified wood stove for those crisp evenings. The bedroom, bathroom with composting toilet, dry sink, and shower area, plus a bonus loft space for storage, offer all the essentials for a rustic yet comfortable retreat. The property also includes a maple sugar shack, storage shed, and woodshed, ready for hobbyists and homesteaders alike. This is your opportunity to own an expansive, off-grid property where privacy, adventure, and natural beauty come together. Please Note: This is a recreational property, currently zoned as a hunt camp with seasonal road access. Viewings are by appointment only. Do not enter the property without a scheduled showing with an agent. (id:60626)
Chestnut Park Real Estate
804, 38 9 Street Ne
Calgary, Alberta
Welcome to Bridgeland Crossing – Urban Sophistication in the Heart of CalgaryStep into nearly 1,000 sq ft of thoughtfully designed, open-concept living in this stunning 2-bedroom, 2-bathroom condo, ideally located in one of Calgary’s most vibrant and sought-after communities. Nestled in the prestigious Bridgeland Crossing, this beautifully maintained unit combines contemporary luxury with unbeatable convenience, offering the ultimate inner-city lifestyle.Perfectly positioned to maximize natural light and panoramic views, this bright and airy corner unit is a peaceful retreat in the heart of the city. Wake up to sunshine and river views from nearly every room, and unwind each evening with spectacular sunsets right from the comfort of your home. Whether you're sipping morning coffee on the private balcony or entertaining guests in the sun-filled living space, this home provides an elevated everyday experience.The sleek, modern kitchen is a chef’s dream — featuring high-end stainless steel appliances, a gas cooktop, quartz countertops, and plenty of cabinetry for optimal storage and function. The spacious living and dining area blends seamlessly into the open floor plan, with oversized windows flooding the space with light and offering scenic views of the Bow River and surrounding skyline.The generous primary suite is a true sanctuary, complete with a large walk-in closet and a luxurious ensuite featuring a stand-up glass shower and deep soaker tub. The second bedroom is also generously sized, perfect for guests, a home office, or a roommate — and like the rest of the home, it boasts breathtaking views and abundant natural light.Enjoy everyday convenience with a premium titled parking stall located right next to the elevator, as well as a secure storage locker conveniently placed on the same floor — no more hauling items up and down. The unit is immaculately cared for and shows like new, reflecting pride of ownership throughout.As part of the Bridgeland Cro ssing community, residents enjoy access to an incredible range of amenities: a fully equipped fitness center, yoga studio, theatre room, party room, dog wash station, outdoor courtyard with BBQs, garden plots, multiple bike storage locations, bike repair room and even a putting green. Pet-friendly and thoughtfully designed, this building offers a lifestyle few can match. Located just steps from the Bow River, Calgary’s extensive pathway system, and some of the city’s best restaurants, cafés, and green spaces, this condo puts you in the heart of it all. With quick access to public transit and downtown, everything you need is right at your doorstep.Whether you're a young professional, downsizer, or savvy investor, this is your opportunity to own a truly exceptional home in one of Calgary’s most desirable locations.Don’t miss out — book your private showing today and experience the best of Bridgeland living! (id:60626)
Real Broker
0 Trans Canada Highway
Goobies, Newfoundland & Labrador
Let's talk about opportunity! Just listed this 13 room motel plus a Cottage operating as the Trailside Motel on the TCH just West of Goobies. With the tourist season only beginning, new projects at the Come-by-Chance Refinery and wind farm potential in the area the opportunity for a very busy future is at the doorstep! Along with the rooms and restaurant there is also a large kitchen with recently upgraded fire suppression system, 2 commercial fryers, commercial grill, 4 burner commercial gas range top, triple cooler and lots of prep areas. There is a large bar with three wall mounted TV's and pool table currently under renovation. LETS ALSO MENTION - THE LAND IS APPROVED FOR A 100 SITE RV PARK AND IS AWAITING COMPLETION!! Current owners have given the inside a fresh new look along with renovating the restaurant, rooms and bathrooms. There is a 1 bedroom cabin on site as well that is rented regularly. Truly tons of parking and All this located across the highway from the T’Railway Provincial Park bringing lots of year round business. Approximately 800ft frontage on TCH and Old Cabot HWY. NO TAX AREA!! HST not included and if applicable is the responsibility of Purchaser. (id:60626)
RE/MAX Infinity Realty Inc.
8522 Wentworth Drive Sw
Calgary, Alberta
Stunning Corner-Lot Home in Coveted West Springs8522 Wentworth Drive SW, CalgaryThis beautifully maintained corner-lot Semi-detached home offers the perfect blend of space, light, and location in highly desirable West Springs!HOME HIGHLIGHTS:• Sun-filled corner unit with exceptional natural light & privacy• Gorgeous 9' ceilings & rich hardwood floors throughout main level• Chef-friendly kitchen with abundant storage & counter space• Spacious great room with cozy gas fireplace + sunny informal dining area• 3 generous bedrooms upstairs, including a lavish primary suite with walk-in closet & ensuite• Convenient upper-floor laundry• Fully developed basement with 4th bedroom, full bath & family room?? OUTDOOR & LOCATION PERKS:• Private patio & single attached garage• Steps to top-rated schools: St. Basil Elementary/Jr High (Catholic) & West Springs School (CBE)• Walk to groceries, cafes, restaurants, LRT & West Side Rec Centre• Quick access to 85th St shops & Westhills amenitiesWHY YOU'LL LOVE IT:"Rare corner unit with premium finishes in one of Calgary's most walkable, family-friendly communities!"Don’t miss this move-in-ready gem in one of Calgary’s best neighbourhoods! (id:60626)
Prep Realty
92 Park Avenue
Brantford, Ontario
Client RemarksOFFER ANYTIME!! Welcome to 92 Park Ave, Brantforda beautifully crafted 2.5-storey brick home full of character and space. The main floor features bright, open living areas and a versatile office perfect for remote work or a quiet study nook. Upstairs, you'll find spacious bedrooms, including one extra-large room that can double as a second living room or family hangout. The third-level loft adds even more flexibility with its own full bathroom and office space. Plus, a finished basement with a bedroom, full bath, and walkout to a large deck offers in-law or rental potential. This home truly has it all! (id:60626)
Royal LePage Real Estate Associates
201 - 3600 Hwy 7
Vaughan, Ontario
Welcome To Prestigious Centro Square In The Heart Of Vaughan. Enjoy The Comfort Of Your Spacious 1 Bedroom +1 large Den With 9-foot ceilings. 660 Sft+40Sft Balcony as per builder's floor plan. 1 underground parking. Beautiful open-concept design. Laminate flooring throughout. Amenities include an exercise room with Yoga, Golf Simulator, Indoor Pool, Whirlpool, Sauna & Change Rooms, Card Room, Multi-Purpose Party Room, Outdoor Green Rooftop Terrace, Shops on the main floor & plenty of visitor parking. Enjoy the conveniences of your living with steps to shops, grocery stores, entertainment, dining, movie theatres, Vaughan Subway Station/Transit & Major Hwys. (id:60626)
Royal LePage Certified Realty
19 Dallaire Drive
Carstairs, Alberta
This fully finished family home sits on a spacious corner lot in an great location — just a short walk to the school and the arena. Step inside to a bright, welcoming space featuring warm hardwood floors, soaring vaulted ceilings, and a layout that feels open and inviting.The kitchen is perfect for entertaining with a large island and eat-up bar, gas stove, dark cabinetry, and a roomy dining area that opens onto a composite deck. The deck has a gas hookup for your BBQ, and the south-facing backyard is fully fenced with a lovely pergola, storage shed under the deck, and even space for RV parking and a dog run. You’re also right near the walking trails in Havenfield, and on quiet evenings, you might even hear the fountains from the nearby pond.Built by local builder Limetwig, this home includes a cozy three-sided gas fireplace and a comfortable living room. On the main floor, you’ll find two good-sized bedrooms (or one and a home office) plus a full 4-piece bath. Just a few steps up, the bonus room leads to your private primary suite with a walk-in closet and 4-piece ensuite.Downstairs, the large windows let in plenty of light, and the layout is ideal for teens or guests with two more bedrooms, a 3-piece bath, a family room, and extra storage. The home also features in-floor heating to keep things cozy year-round.There's room for the whole family here — reach out to your favorite Realtor to book a showing! (id:60626)
Real Broker
6120 Main Street
Comber, Ontario
Exceptional chance to build your dream business on this high-exposure corner lot located directly off Exit 48 (Hwy 77) and Highway 401. Surrounded by Comber’s newest commercial developments—including A&W, Tim Hortons, Esso Truck Stop, and Petro Gas Bar—this site benefits from consistent traffic and excellent visibility. The lot spans approximately 30,881.63 sq. ft. (0.709 acres) and is zoned C1, allowing for a wide range of commercial uses such as auto sales and service, financial institutions, fitness centers, restaurants, greenhouses, pharmacies, and more. Perfectly positioned for regional access—just 30 minutes to Windsor or Chatham and 20 minutes to Leamington—this location supports strong future growth potential. Buyer to verify all information. HST applicable. Video tour and additional documents available—contact us for more details. (id:60626)
Jump Realty Inc.
167 Tolton Avenue
Hamilton, Ontario
Welcome to 167 Tolton Avenue A Turnkey Gem in the Heart of Hamilton. Discover this beautifully updated and move-in-ready 2 + 1 bedroom home, nestled on a quiet street in one of Hamilton's most desirable neighborhoods. With its thoughtful updates, finished basement, and inviting charm. Step inside to a bright, airy layout filled with natural light, modern finishes, and tasteful renovations throughout. The updated kitchen is both stylish and functional. Downstairs, the fully finished basement provides additional living space ideal for a family room, home office, gym, or in-law setup. A sump pump has also been installed for added peace of mind. The private backyard is a true highlight, offering a peaceful retreat with plenty of room to enjoy the outdoors. A wired shed with electricity adds extra storage or workshop potential, and the space is perfect for summer BBQs or quiet evenings under the stars. Located in a family-friendly community with easy access to parks, schools, public transit, shopping, and major highways, 167 Tolton Avenue delivers the perfect blend of convenience and lifestyle. (id:60626)
RE/MAX Escarpment Realty Inc.

