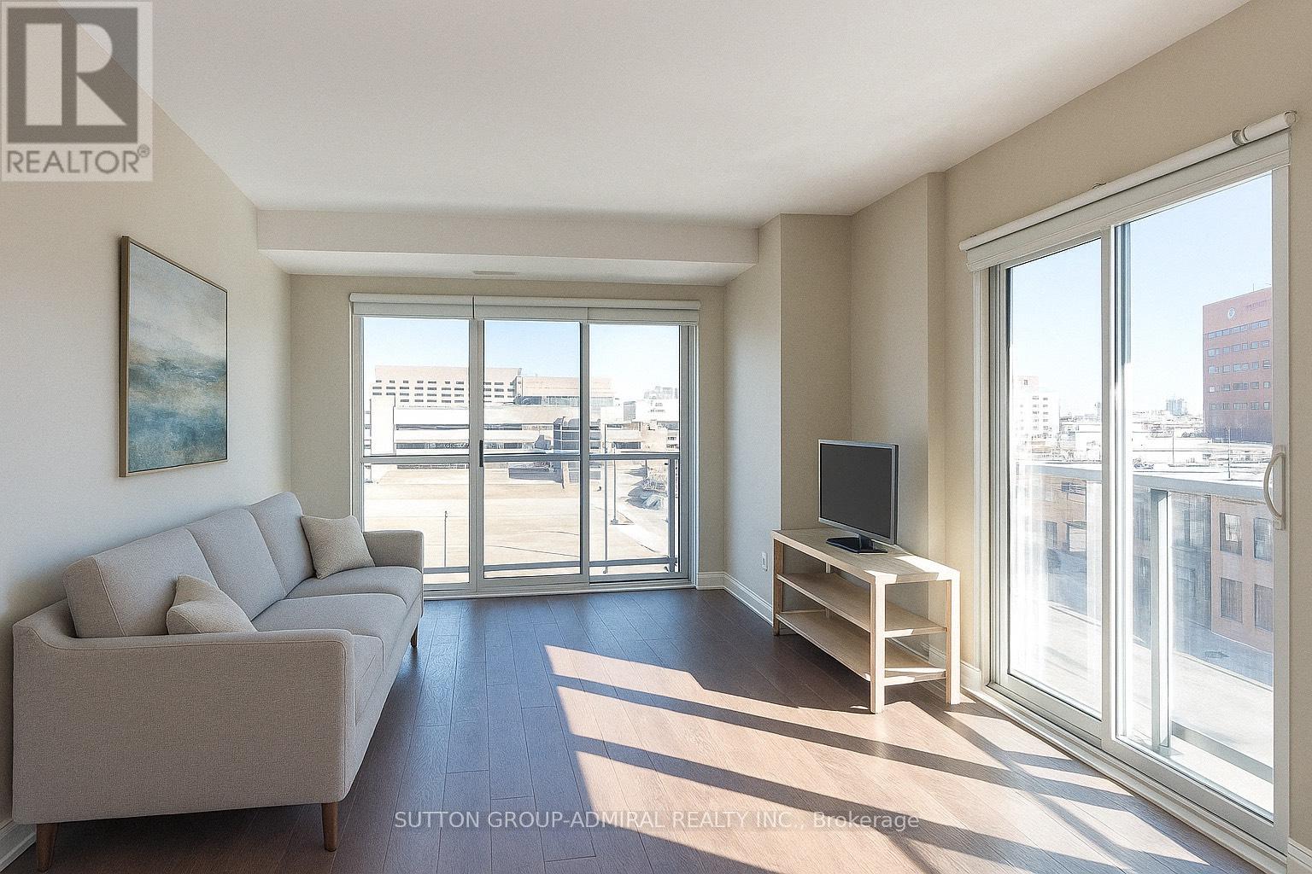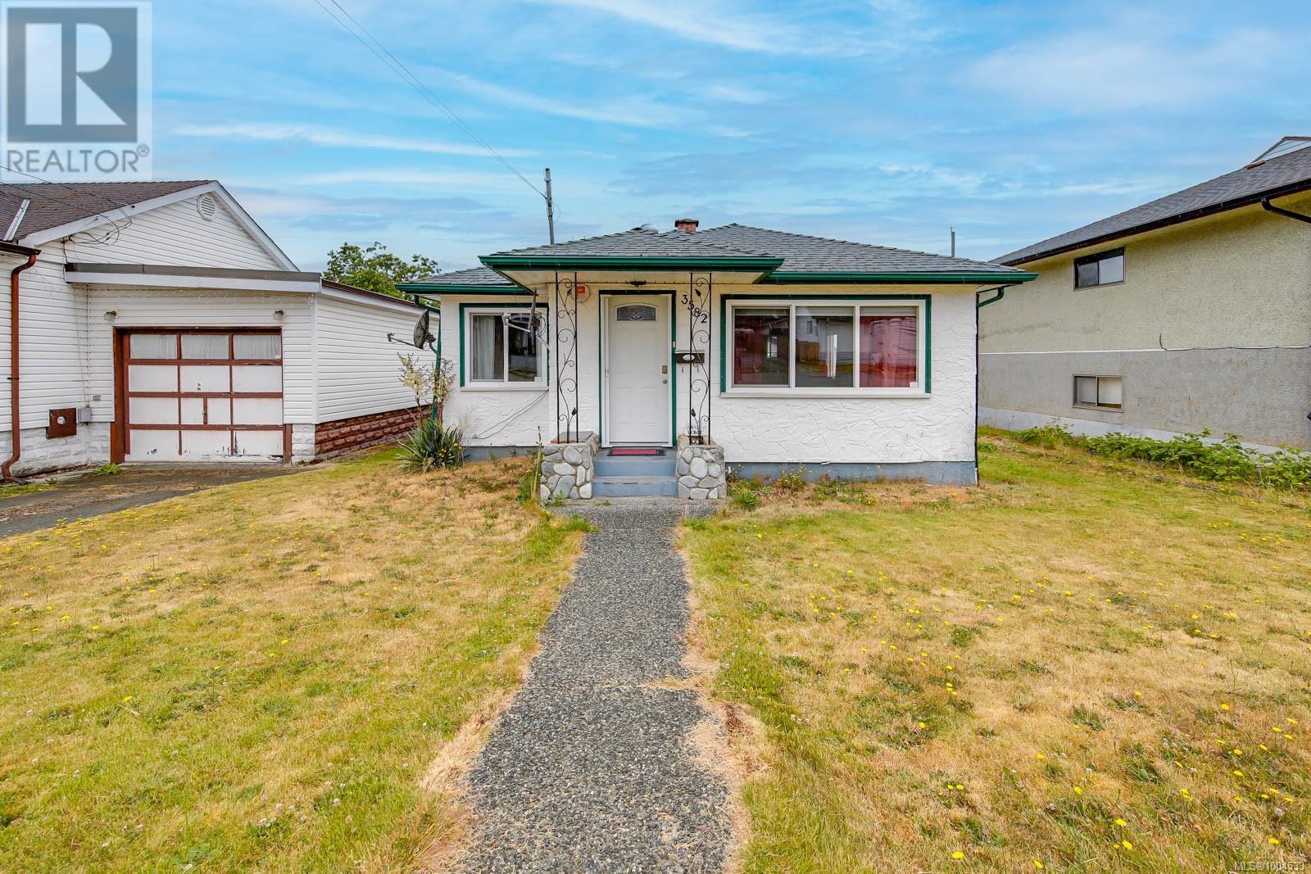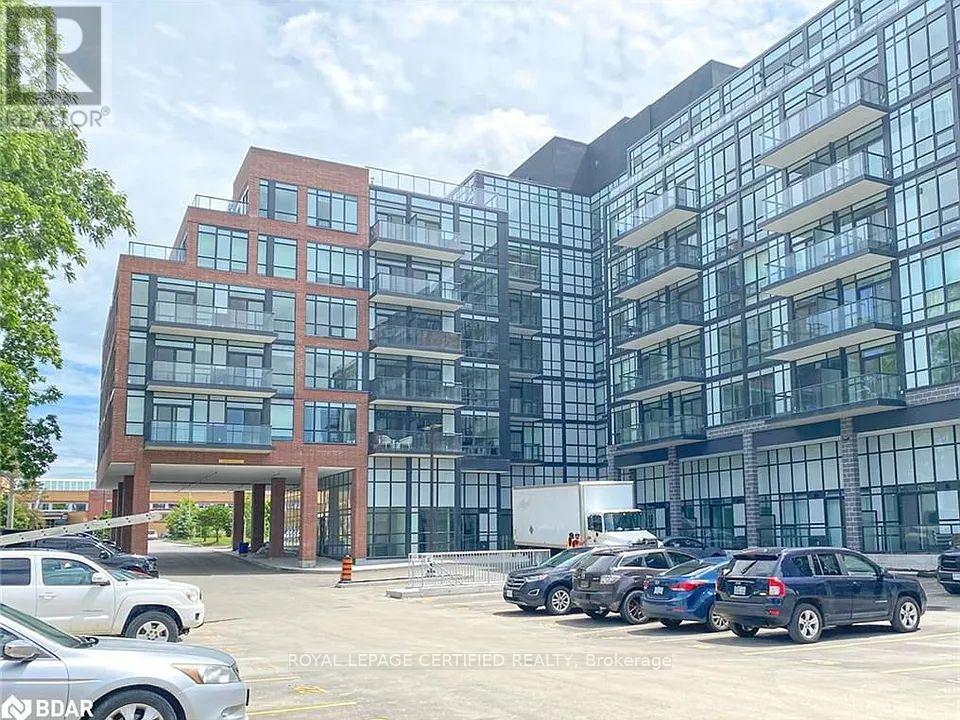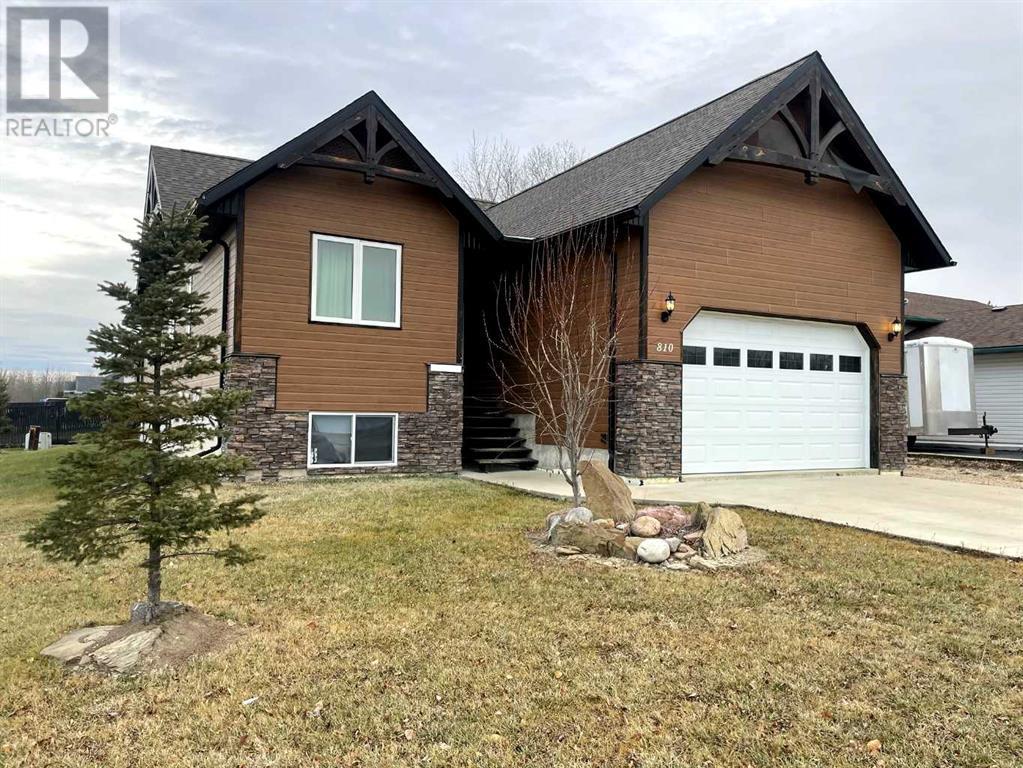305 - 44 Bond Street W
Oshawa, Ontario
Welcome to 44 Bond Street West A Bright & Spacious Corner Unit in the Heart of Downtown Oshawa!This gorgeous 1+Den suite offers an unbeatable combination of space, natural light, and convenience. Located in one of Oshawas most walkable neighborhoods, you're just steps to transit, shops, restaurants, schools, UOIT/DC, and beautiful parkseverything you need is right at your doorstep.Inside, you'll find an extremely bright, open-concept layout with large windows throughout. The generous living space is complimented by lovely laminate flooring (2019) and a well-designed kitchen with full-size appliances including a cooktop/oven, microwave, fridge, and dishwasher. The large den is ideal for a home office, nursery, or guest space.This corner unit also includes ensuite laundry (stackable washer & dryer), 1 parking space, and 1 locker for added convenience.Whether you're a first-time buyer, investor, or downsizer, this unit offers incredible value in a prime downtown location. (id:60626)
Sutton Group-Admiral Realty Inc.
3582 11th Ave
Port Alberni, British Columbia
Discover the ease and charm of single-level living in this delightful 3-bedroom, 1-bathroom rancher, ideally situated in a central location. This home is a stone's throw away from shopping centers, pharmacies, take-out restaurants, and more. Stay comfortable year-round with a natural gas furnace paired with central air conditioning. Benefit from alley access and ample parking options, including street parking and a detached double car garage equipped with a 200 amp panel, perfect for welding or woodworking. This setup offers the perfect blend of convenience and security for your vehicles and storage needs. This home is a perfect match for those seeking a blend of charm, practicality, and location. Don't miss your chance to own this lovely property that promises easy living and modern convenience. Schedule a viewing today and experience the charm of this centrally located rancher for yourself! (id:60626)
RE/MAX Mid-Island Realty
317 - 681 Yonge Street
Barrie, Ontario
Welcome to Suite 317 at 681 Yonge Street in Barrie a bright and spacious one bedroom, one bathroom residence offering 735 square feet of modern living. This thoughtfully designed unit is perfect for those who value both comfort and style, featuring a generous open-concept layout that maximizes space and natural light. The well-appointed kitchen with sleek finishes flows seamlessly into the living and dining area, creating a welcoming atmosphere for relaxation or entertaining. The bedroom provides a tranquil retreat, complete with ample closet space, while the modernbathroom offers a spa-like experience with quality fixtures and finishes. Located in one of Barries desirable neighborhoods, this suite is steps away from parks, shopping, dining, and essential services, making it an ideal choice for young professionals, downsizers, or anyone looking to enjoy the best of Barries urban lifestyle. With convenient access to highways and public transit, Suite 317 combines comfort, style, and accessibility in a vibrant community setting. (id:60626)
Royal LePage Certified Realty
1707 - 20 Olive Avenue
Toronto, Ontario
Welcome to Unit 1707 at Princess Place Condos 20 Olive Avenue, Step into this beautifully renovated 1-bedroom, 1-bathroom condo. Located at the prime intersection of Yonge and Finch, this unit offers unparalleled convenience with immediate access to Finch Subway Station, TTC, GO Transit, and the Viva bus system . Bright and airy open-concept layout with brand-new flooring throughout. New kitchen cabinets / new countertop, and stainless steel appliances. Private balcony. Included with the unit are one parking spot (P2-18 Orange) and one locker (P3, Room 18, Locker 80). Walk Score of 96 and a Transit Score of 100, you're just steps away from a plethora of restaurants, cafes, supermarkets, banks, and the North York Public Library . This location offers the perfect blend of urban living and neighborhood charm (id:60626)
RE/MAX Hallmark Realty Ltd.
1812 - 1001 Bay Street
Toronto, Ontario
Lovely 643 SF 1 bdrm, 1 bathroom + powder room & solarium/office and a locker. Open concept main living area with kitchen overlooking the living/dining area. This unit boasts floor to ceiling glass with solar-glare protection so you can enjoy the cityscape and the natural light. The bedroom is quite large for a 1 bdrm and offers his & hers closet and a 4PC ensuite. The 2nd bathroom serves as a powder room for your guests just off the foyer. The monthly fees for all units at 1001 Bay include cable + internet. Residents at 1001 Bay enjoy a comprehensive selection of amenities on the 2nd floor at Club 1001! There you will find a fully equipped gym that will rival any commercial gym. Also included is a squash & basketball court, sauna, media room, and a full indoor pool and hot tub, visitor parking and 2 Guest Suites for friends visiting and so much more. Did I mention the outdoor patio also on the 2nd floor with 4 hi-end Napoleon BBQs and seating for outdoor picnics in the summer? There are also many social activities including movie nights in the party room so you can get to know your neighbours and your 1001 Bay community. The interior of this striking glass building is welcoming and the lobby provides several different seating areas, as well as a cozy mezzanine with a library and games room. The main floor at 1001 Bay St condos has lots of dining options for quick and convenient dinners without having to leave the building. Walking 2 blocks south to the Wellesley subway station makes commuting a breeze. The Eaton Centre and its electrifying hub at Yonge & Dundas Square is a 12 min walk. Same for Toronto's premier Reference Library and UofT is minutes away. And many of the best teaching hospitals are around the corner. What more can you ask for in the exciting Bay St Corridor? This is an Estate Sale and sold in "As Is" conditition. (id:60626)
Bosley Real Estate Ltd.
808 - 4205 Shipp Drive
Mississauga, Ontario
A MUST SEE! Great Unit In Sought After Location Near Square One. Spotless Designer Decor. Vinyl Flooring Throughout, Upgraded Kitchen With Granite Countertops, new Cabinetry and new Appliances. Large 700 Sqft (Approx) Affordable 1 Bedroom Condo In Highly Desired Area. Walk To Square One & Transportation / New LRT Station. Access To 403 & 401. A Great Floor Plan. Bright Spacious Unit with a Spectacular View. 24Hr Security / Concierge, Indoor Pool, Billiard Room, Gym, Tanning Room, Tennis Courts. Bldg completed hallway renovation upgrade in 2024. (id:60626)
RE/MAX Crossroads Realty Inc.
2608 - 3 Gloucester Street
Toronto, Ontario
Welcome to The Gloucester On Yonge by Concord a luxurious, New condo with direct access to Wellesley Subway Station. This south-facing suite on a high floor offers stunning panoramic views of the city skyline. Featuring built-in kitchen appliances, stylish finishes, and a custom-built closet organizer system, this suite provides both comfort and sophistication. Residents enjoy smart building features including touchless entry and elevator e-calling. Located within walking distance to the University of Toronto, Toronto Metropolitan University, Yorkville, hospitals, and the Eaton Centre. An excellent opportunity for both end users and investors. Photos were taken prior to tenant move-in. **Current tenant has agreed to vacate by end of August.** (id:60626)
Hc Realty Group Inc.
206 - 80 Absolute Avenue
Mississauga, Ontario
Welcome to this bright and spacious One bedroom + den, with 2 bathrooms, parking and locker. Conveniently located on a low floor that you can skip the wait on the elevators. Open concept layout with hardwood floors and 9ft ceilings. The den is flexible with its own closet and can be used as a 2nd bedroom. Resort-style amenities - indoor/outdoor pool, gym, sauna, squash courts, car wash and 24 hour concierge, and visitors parking. Close to Square One Mall and Walmart, Transit. Easily accessible to the 403 and 401. (id:60626)
RE/MAX West Realty Inc.
Lot 1 Dl 5393 & Ne 1/4 Dl 5387 Sturgeon Point Road
Vanderhoof, British Columbia
400 acres on two titles, one zoned Agricultural (160 acres) and one zoned Rural Resources (240 acres) with a mixture of hay meadows, rough cleared pasture land, some wet land with a creek and pond, some replanted forest land with future timber value, and some partially cleared land with wind rows remaining. The property is perimeter game fenced with 5' high tensile fixed knot page wire (formerly used to keep buffalo on the property). The perimeter of the property is also cleared 20'-30' wide and was planted in Timothy hay. All measurement and sizes are approximate and to be verified by a buyer if deemed important. (id:60626)
RE/MAX Vanderhoof
810 7 Ave
Fox Creek, Alberta
This home is an exquisite custom-built 2013 bungalow on a corner lot! There are extra high-end finishes throughout the home. You enter the home to beautiful slate & Bulgarian laminate floors and a stunning travertine insert, leading to the living room with custom eastern white pine beam vaulted ceilings and large windows giving you all the natural light your heart could desire. With the center of the home holding a combined kitchen & dining area as well as the living room it is the perfect place to entertain your guests. The master bedroom off the living room has a separate exit to the deck, vaulted ceilings, two walk-in closets, and a 5pc ensuite with dual sinks. On the other side of the home, there are two other ample-sized bedrooms and a 4pc bathroom. The main floor laundry is off the kitchen just before you enter your heated 20x25 garage. It is the perfect spot to keep your toys and the snow off of your vehicle in those winter months! Downstairs has a separate entry and holds an additional kitchen, dining area, family room, 3 bedrooms, a 3pc bathrooms, laundry room, and the mechanical equipment room. Parking is not an issue at all here! outside you will find a 2 car concrete pad, off-street parking on the front and side of the property, and RV parking on the side of the home! Add this one to your list it is a must-see with all the natural light and high ceilings it is one of a kind!! Home comes fully furnished just need to bring your clothing bag! (id:60626)
RE/MAX Advantage (Whitecourt)
1010 - 30 Thunder Grove
Toronto, Ontario
Well Maintained Tridel Wedgewood Grove Condo. 1161 sq ft with Panoramic Unobstructed East View. Featuring 2 Spacious Bedrooms with Solarium. One Parking Spot and One Locker. Close to all amenities. Steps to Shopping, Woodside Square Mall, TTC, Restaurants, High Ranking School, Library, Groceries, Banks. The Building Offers Security, Indoor Pool, Exercise Room & Sauna. All appliances and fixtures are in as condition. (id:60626)
Homelife Frontier Realty Inc.
84 14th Street
Humboldt, Saskatchewan
The Space You Want in a Location You’ll Love, A fantastic Home for sale in Humboldt SK. This 1432 sq ft bungalow checks all the boxes – thoughtful layout, beautiful finishes, and a yard that’s made for enjoying. Step inside to a welcoming main floor that offers three bedrooms, including a spacious primary suite with walk-in closet and private ensuite. The kitchen is outfitted with custom maple cabinetry and durable ceramic tile flooring, while the open dining area leads right out to your covered back deck – great for BBQs or quiet evenings. The living room features warm hardwood floors and a natural gas fireplace, creating a cozy space to unwind. You’ll love the convenience of main floor laundry and the added space downstairs, where the fully finished basement includes a large family room, two more bedrooms, and plenty of storage. Outside, the 62’ x 116’ lot has a fully fenced yard and includes a play structure for the kids. A double attached heated garage rounds out the property, offering space for vehicles, projects, or storage. Whether you’re upsizing, relocating, or just ready for something new – this home is ready to welcome you! (id:60626)
Exp Realty














