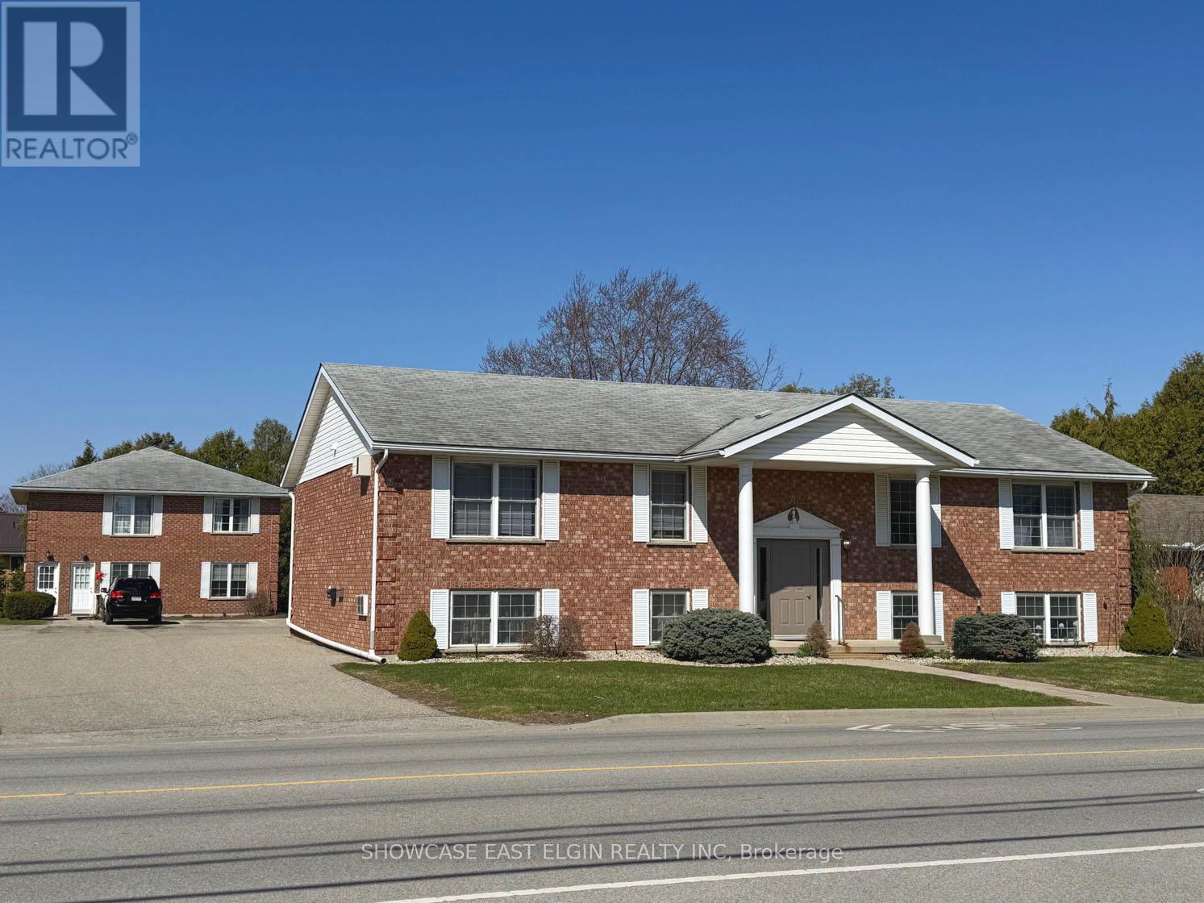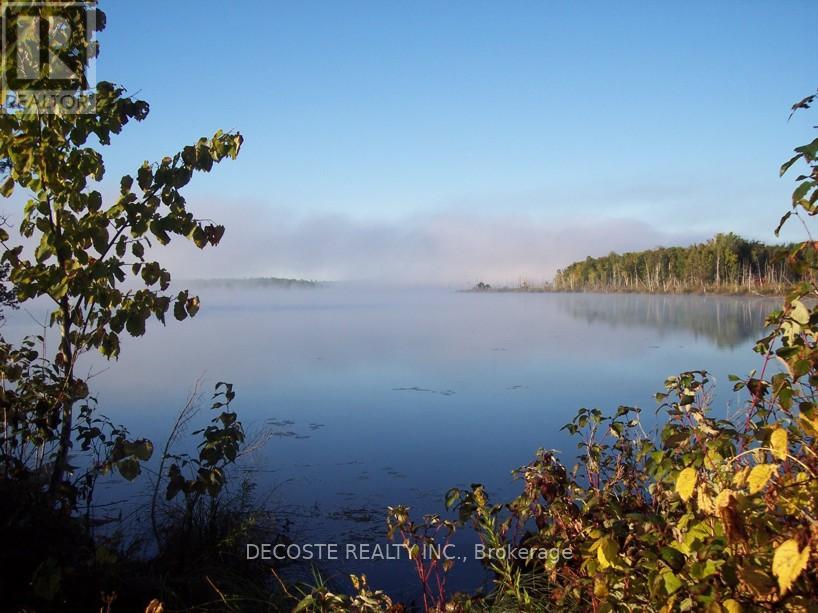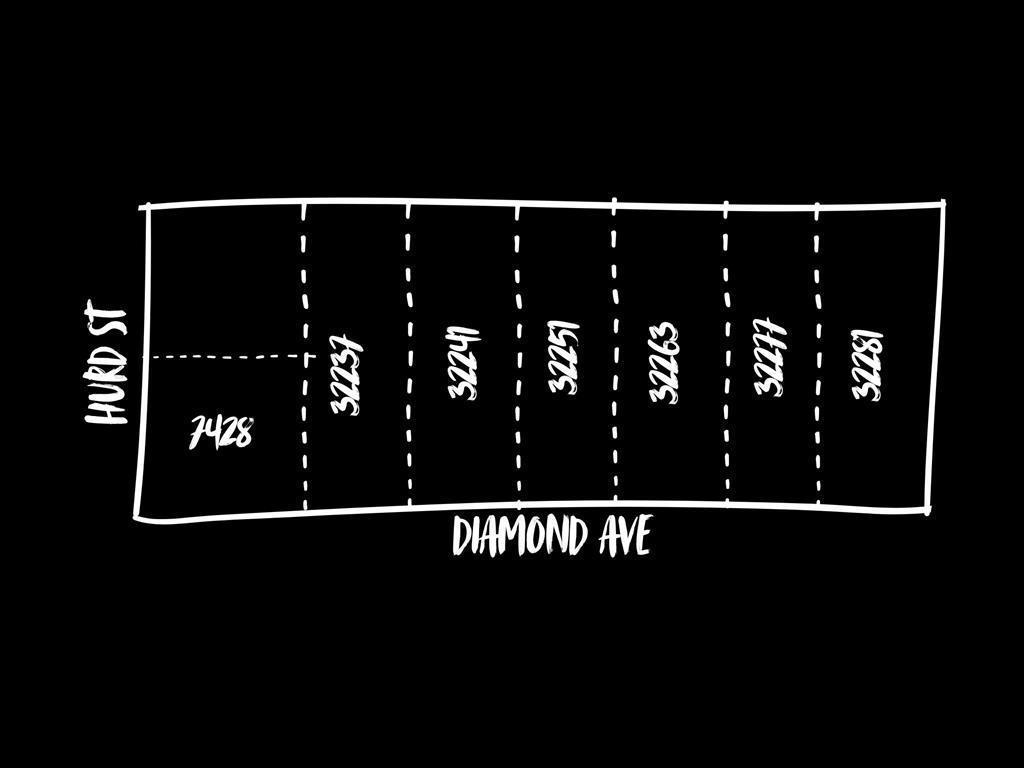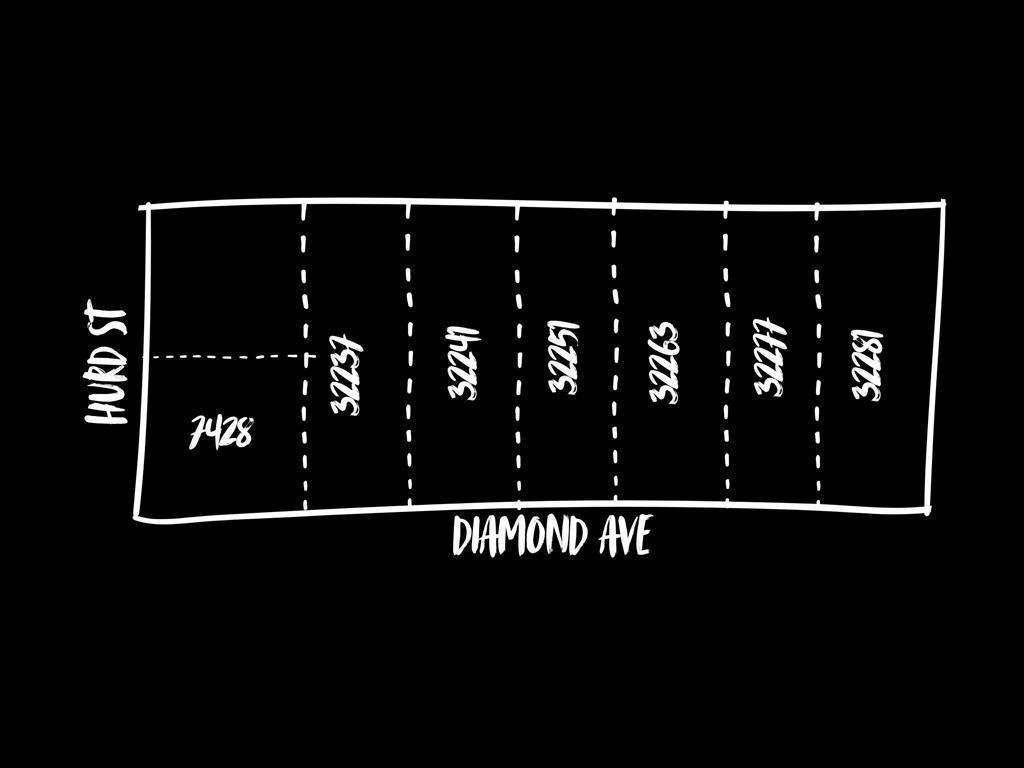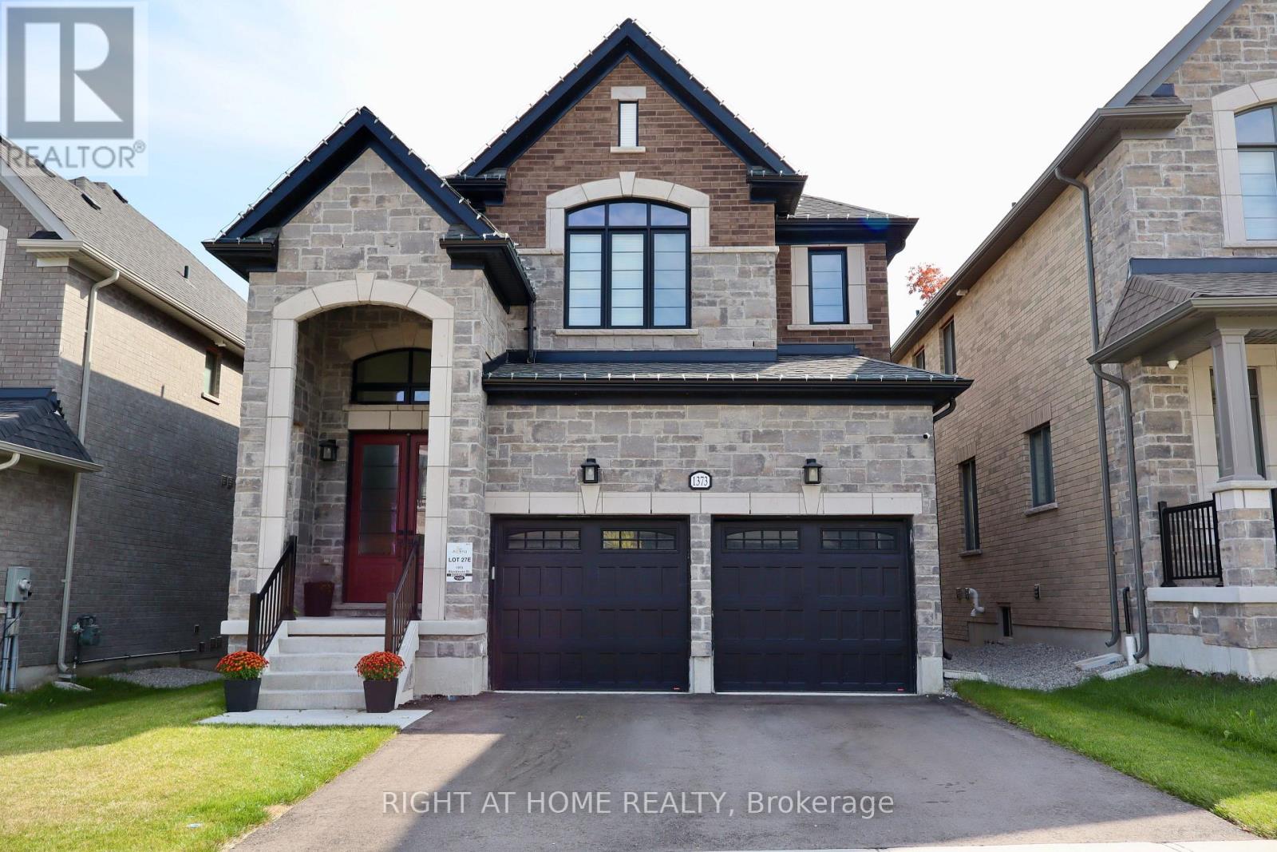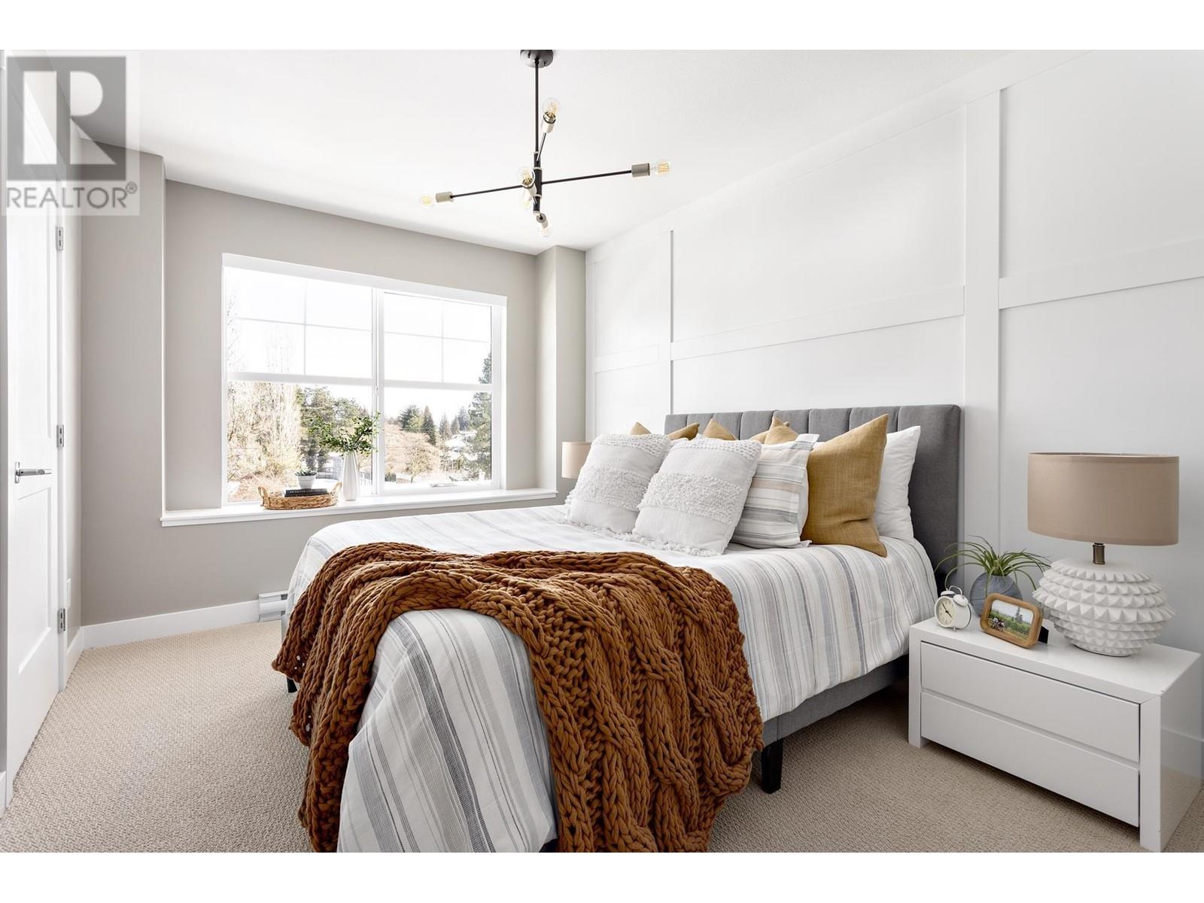16 Fire King Drive
Whitby, Ontario
Welcome to 16 Fire King Drive, a premium residential offering by Paradise Homes located in Whitby. This pre-construction property features four spacious bedrooms and a functional layout, windows on three sides, including an office room situated on the main floor. The home is positioned on a corner lot measuring 45 by 98 feet and includes several enhancements such as 9 feet of ceiling on the main and second floor, and 10 feet of ceiling on the master bedroom, standard appliances included by the builder. Lot F008 Plan 40M-2746 Town of Whitby, Regional Municipality of Durham. (id:60626)
Comfree
37 Suburban Drive
Mississauga, Ontario
Welcome to 37 Suburban Drive, an absolute show stopper located in the charming and historic village of Streetsville. Completely renovated, loaded with luxury finishes and meticulously maintained. Open concept main floor is an entertainers dream. Designer eat-in kitchen equipped with custom made cabinetry, granite countertops, huge centre island, built-in black stainless steel appliances, oversized pantry, built-in wine rack, undermount sink and pot lights. Family sized dining room with bay window, provides tons of natural light and overlooks the huge backyard, perfect for hosting family gatherings. Large living room with pot lights and wainscoting accent wall. Oversized primary bedroom with custom-built walk-in closet. Fully finished basement offers a large rec room, custom-built bar, natural gas fireplace with stone wall and reclaimed wood mantel, pot lights, built-in work station, shelves and cabinetry. Both full bathrooms have been remodeled with new tile, vanities and oversized walk-in showers. Large fully finished laundry room/kitchen provides in-law suite capability. Entire home has been freshly painted in neutral colours, fitted with pot lights, smooth ceilings, new interior doors, baseboards, trim and crown moulding. Exterior pot lights. Roof re-shingled in 2022, new siding, eavestroughs and downspouts 2022, front and back doors replaced 2019, freshly paved driveway 2025. Professionally interlocked parking pad, walkways, back patio with flagstone front porch. Furnace and tankless water heater (owned) both replaced in 2019. Nothing to do but move in and enjoy! Truly a pleasure to show. (id:60626)
Mincom Solutions Realty Inc.
76 Caverly Road
Aylmer, Ontario
Investment opportunity, 6 - 2 bed/1 bath units split in 2 buildings with room for possible additional units. Purpose built building, First Time on the market. Well maintained with many long term tenants. Coin operated washer/dryer, Good location with good parking and green space. Walking distance to East Elgin Community Complex and Tim Hortons. Rental income $80,400/2025 est, property tax $7637 for 2024, insurance e$3591 est 2024, common area utilities $1880/ 2024 est, lawn/snow $2930 2024 est, common area cleaning $1110 2024 est. (id:60626)
Showcase East Elgin Realty Inc
0000 County 43 Road
North Glengarry, Ontario
North Glengarry's best kept secret...Loch Garry Lake! Welcome to this Wonderful waterfront property with over 2900 feet of water frontage on a secluded lake in the Heart of Glengarry. This 179 acre property offers so much potential and opportunities. Presently zoned rural, you would be permitted to build your Dream Home wherever you wish though a special area along the banks of the Loch Garry lake, where a double garage and in ground electricity is already set up, would be the ideal location. Incredible sunrise and sunset views, plenty of wildlife roaming the property, enough maple trees to have a productive Maple Syrup operation, rolling land with some wetland, stoney hills and flat sections offering potential for a hobby farm. This property is beautiful throughout the year with a multitude of color in the fall, waterfront living in the summer, snowshoeing, or skiing during the winter months. It is simply amazing. You are not only buying a property but buying a new lifestyle! (id:60626)
Decoste Realty Inc.
32263 Diamond Avenue
Mission, British Columbia
Land Assembly Opportunity. Total 7 individual homes in great condition. City of Mission's new NCP is underway designated the Hospital District. This project is located beside the hospital, and the city welcomes your input on the new NCP 6 story mixed use building. Commercial on the ground level + office/residential. Medical use oriented building. Seniors living or care facility. Bring your ideas and push for increased density. (id:60626)
Century 21 Coastal Realty Ltd.
32263 Diamond Avenue
Mission, British Columbia
Land Assembly Opportunity. Total 7 individual homes in great condition. City of Mission's new NCP is underway designated the Hospital District. This project is located beside the hospital, and the city welcomes your input on the new NCP 6 story mixed use building. Commercial on the ground level + office/residential. Medical use oriented building. Seniors living or care facility. Bring your ideas and push for increased density. (id:60626)
Century 21 Coastal Realty Ltd.
6925 196 Street
Surrey, British Columbia
Welcome to this Charming 5 Bedroom home situated on a desirable corner lot in the heart of Clayton Heights, one of the area's most sought after family communities. This home features an efficient and functional floor plan, complete with an additional Den and Flex Space ideal for a Home Office, Playroom, Fitness Room or Guest Area, offering versatility for growing families. The Mortgage Helper with a separate entrance adds incredible value, whether you're looking for Extra Income or space for Extended Family. Enjoy the convenience of being within walking distance to local parks, schools, and shopping, everyday living easy and accessible. A perfect opportunity to own in a vibrant, family friendly neighbourhood, don't miss your chance to call this place home! (id:60626)
Homelife Benchmark Realty Corp.
1373 Blackmore Street
Innisfil, Ontario
Located in the Stunning Alcona Community with Innsifil beach up the street and Friday Harbour only minutes away. This Home was built by upscale builder Country Homes and is part of the Elite Collection. The "Exceptional" Model features 3597 square feet of finished living space. Approx 200k has been spent on Upgrades. Amazing entertainers kitchen with Pocelain countertop, high end SS appliances, Upgraded backsplash, undermount lighting, a Large Beautiful Centre island, Custom Coffee/Wine Bar, Soft Close Cabinets, Upgraded garbage/recycling cabinet and an addition Pantry added for xtra storage. An open concept with huge Great Room and Breakfast eat-in Area with sliders leading to your deck and overlooking the treed backyard.10 Foot ceilings on main floor. Large windows that make it Bright and spacious allowing lots of natural light. Upgraded Luxury 7 1/2" Engineered wide plank Lauzon Hardwood Floors throughout. Pot lights throughout the main floor. Upgraded Staircase. Oversized Master Bedroom with 5pc Master Ensuite, luxury finishes and soaker tub! Huge walk in closet. Spa like bathrooms with Quartz countertops and custom tile work. Lots of Privacy in the yard!! Too many upgrades to list. Finished basement. True luxury that won't dissapoint in a Resort like beach town. (id:60626)
Right At Home Realty
31 Metcalfe Drive
Bradford West Gwillimbury, Ontario
Welcome to 31 Metcalfe Dr. This bright & Spacious 4+1 Bedroom Home with walkout basement Apt & Solar panels, offers it all. Sun-filled, well-planned, elegant home is located in a quiet, family- friendly neighborhood with top-rated school and is close to shopping, GO Station, and just 5 minutes away from HWY 400.The main floor features hardwood flooring, a private office, a spacious living/dining room, and a bright family room that flows into the kitchen and walks out to a large deck, ideal for everyday living and entertaining. The kitchen offers generous storage and cabinetry, perfect for busy households. The second floor, offers the master bedroom which includes a walk-in closet and large ensuite bath, with three additional bedrooms and a second full bathroom completing the level. And lastly, the bright walk-out one-bedroom basement includes a separate entrance, private laundry, full kitchen which is great for extended family. An added bonus: this home is equipped with solar panels. (id:60626)
Comfree
3255 Ulman Road
Oakville, Ontario
Welcome to 3255 Ulman Road, nestled in the heart of beautiful Bronte Village. This charming and thoughtfully updated 2-storey home is ideal for families, downsizers, or couples looking to settle in one of Oakville's most sought-after neighbourhoods. The open-concept main floor is designed for modern living and effortless entertaining, featuring beautiful hardwood floors, a thoughtfully designed kitchen completed with an island, a Frigidaire stainless steel gas range, a matching Frigidaire stainless steel double door refrigerator and seamless flow into the dining area. The dining area features a chandelier and is designed to accommodate a future dry bar or coffee station. Walk out to your private backyard oasis, perfect for summer BBQs or quiet mornings with coffee. Upstairs, the Primary Bedroom offers a peaceful retreat with a walk-in closet and a private 3-piece ensuite. Two additional generously sized bedrooms each include closets for ample storage. The finished lower level extends your living space with a large rec room, fourth bedroom or office, laundry/utility room with a (Bosch washer and dryer and additional refrigerator), and plenty of storage. Located on a quiet street with unbeatable walkability, you're just steps to Bronte's vibrant marina, restaurants, cafés, and boutique shops. This is more than a home - its a lifestyle. Welcome to Bronte. (id:60626)
RE/MAX Real Estate Centre Inc.
1124 Fraser Avenue
Port Coquitlam, British Columbia
Gorgeous family home in sought after BIRCHLAND MANOR.This updated and very well kept home is walking distance to 2 elementary schools, and several parks and trails are located nearby. This 4 bed, 3 bath, home sits on a beautifully landscaped yard with a lovely water feature in the fully fenced and spacious backyard. EASY TO SUITE (check w/city) Stunning flower gardens to enjoy throughout the summer! French doors in the DR lead to a partially covered deck, & beautiful 2nd covered patio that's great for entertaining! Kitchen includes hickory cabinets, granite countertops, and SS appliances & gas stove perfect for BAKERS and home CHEFS! Cozy gas fireplace in the LR. and a high efficiency furnace. You'll appreciate the AIR CONDITIONING for those hot summer days! Renos are not required! (id:60626)
Oakwyn Realty Ltd.
Sl 90 720 Robinson Street
Coquitlam, British Columbia
Rare Townhome with RENTAL SUITE, Rooftop Patio & AC in Prime Coquitlam West Location! This unique floorplan features 4 levels of space for versatile living. Upstairs has 2 spacious bedrooms and 2 baths, lower level has a 1 bed, 1 bath lock-off suite complete with it's own kitchen, washer/dryer and separate entrance - ideal for generating extra rental income or hosting guests. Enjoy outdoor living to the fullest with a massive rooftop patio perfect for entertaining or relaxing in the sun, + two garden level patios for added outdoor space. This home includes 2 parking spots (1 EV ready) & 2 lockers and additional AC upgrade for year-round comfort. Located in a sought-after area close to parks, schools, shops, and transit, this is urban living at its finest. Inquire today! (id:60626)
Exp Realty



