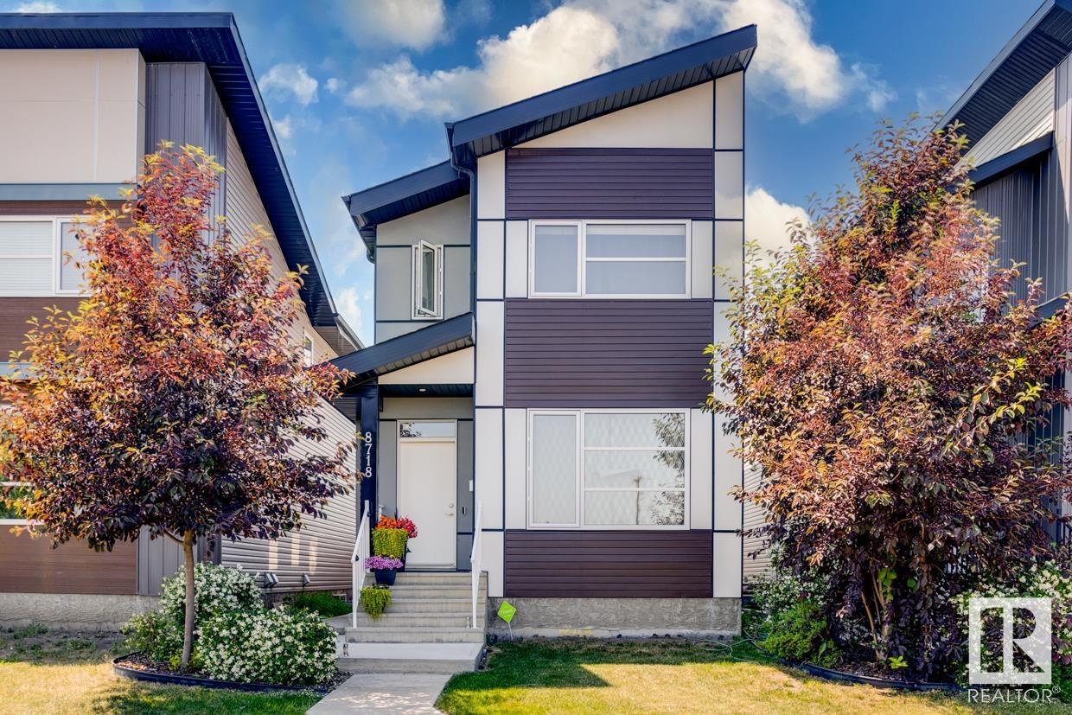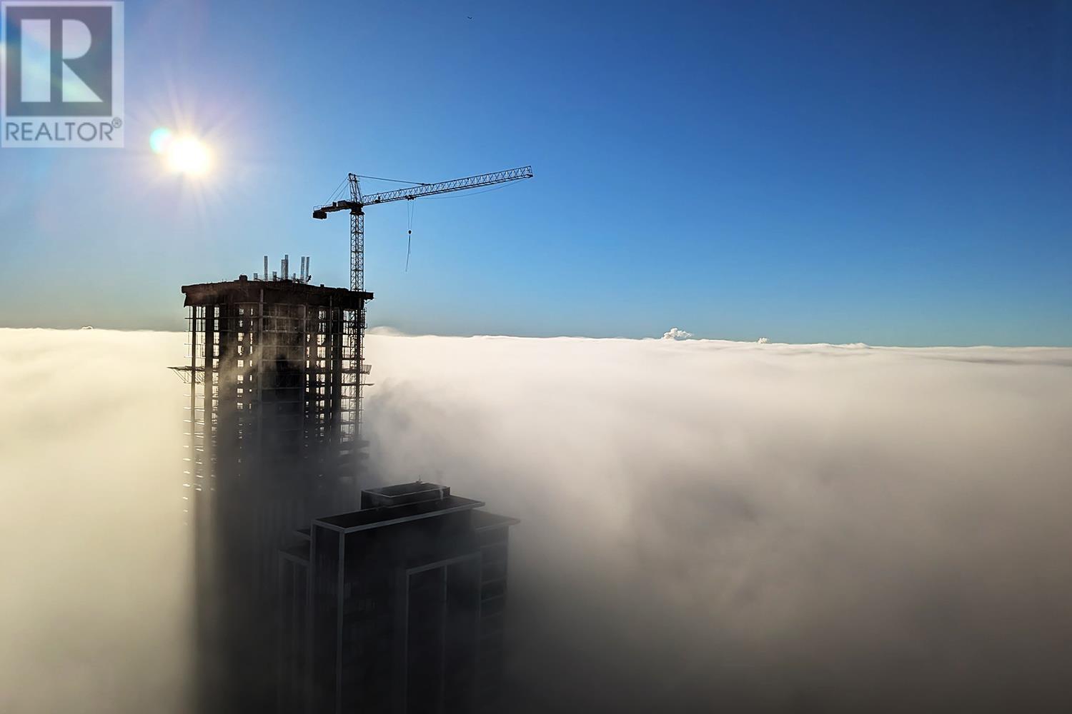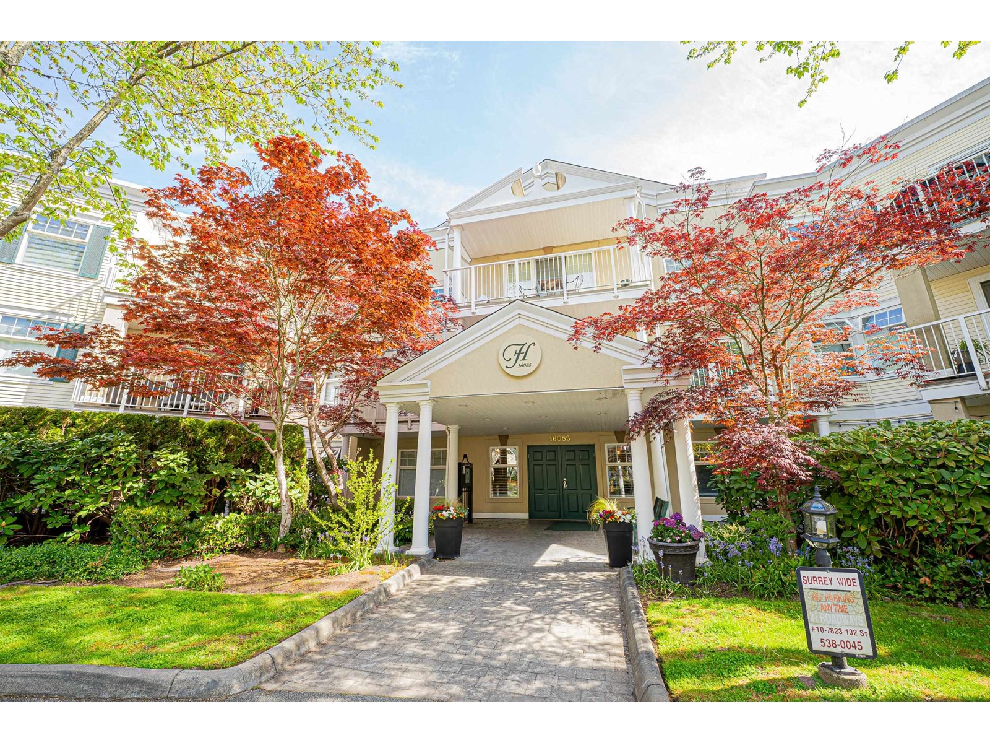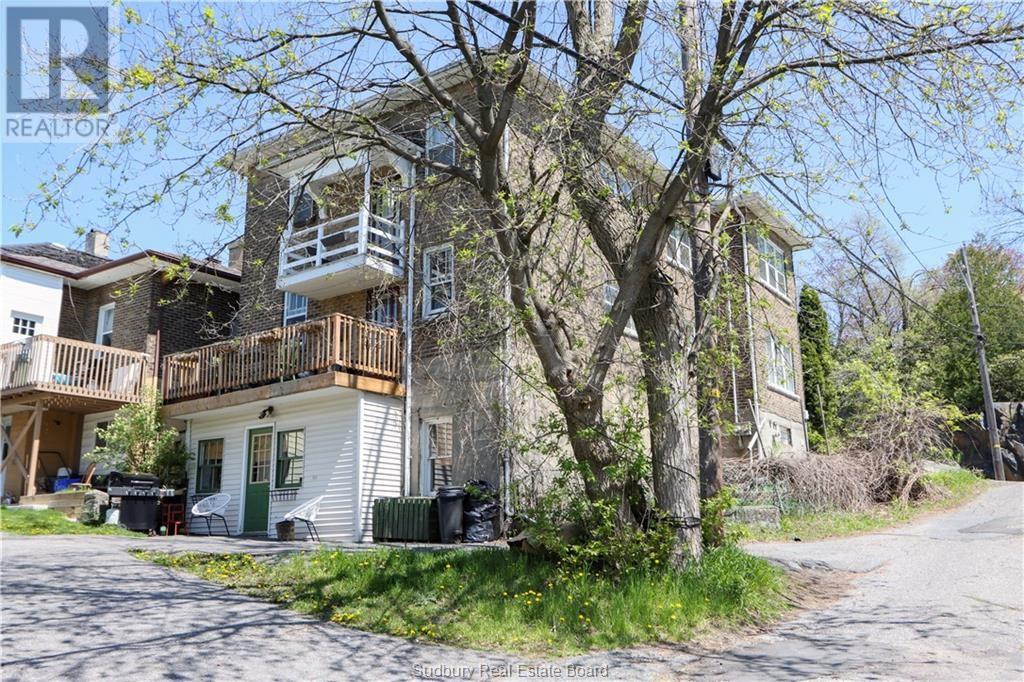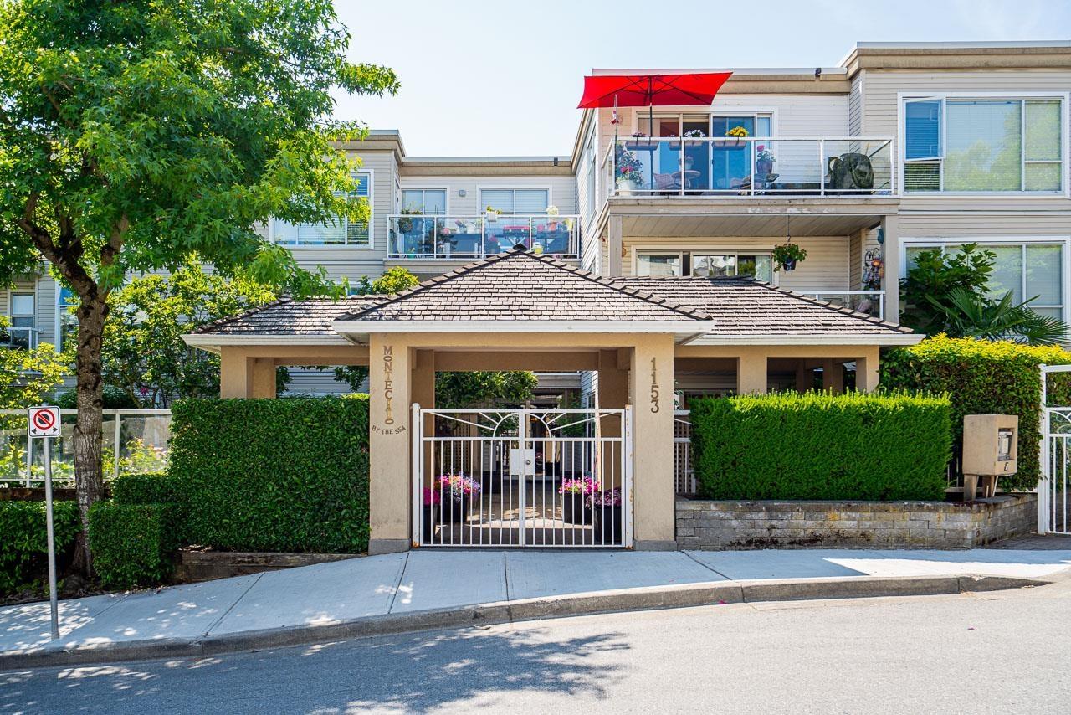8718 150 St Nw
Edmonton, Alberta
Investors know success is a good property in a great location! This home has it all! 2 storey, legal suite home that will amaze both YOU & your tenants. As you step inside, you are greeted by a spacious, bright, open concept design, sure to impress! East facing living area; highlighted by the tiled fireplace & massive kitchen with high end modern finishings. Granite island is a focal point & is the perfect place for entertaining. Upstairs has 3 large bedrooms, with primary featuring a walk in closet & ensuite. Upper floor Laundry! Separate entrance to the lower LEGAL SUITE, highlighted by an inviting kitchen area, separate laundry & two bedrooms. Fantastic location will make renting easy – close to schools, parks, West Edmonton Mall & access to the Whitemud. House is also a short walk to a future LRT station. 8716, 8718, 8720 to be sold together with an assumable commercial mortgage, 40 year amortization, 1.8% with 6 years remaining. Mortgage assumption is subject to CMHC approval; other criteria apply. (id:60626)
Exp Realty
2703 6461 Telford Avenue
Burnaby, British Columbia
Wake up to breathtaking panoramic city views from this centrally located home in the heart of Metrotown! This luxurious condo boasts a functional layout with no wasted space, making it perfect for investors or those seeking a comfortable home. This stunning unit features a generous balcony, in-suite laundry for added convenience, and a chef-inspired kitchen with sleek stainless steel appliances. Steps from the Skytrain station and Metrotown Mall, and surrounded by a vibrant array of shops and restaurants. This unbeatable location offers unparalleled convenience and a dynamic urban lifestyle. Amenities including a fitness center, yoga room, party room, and guest suite. It's a must see, move in ready home! (id:60626)
Grand Central Realty
On Township Road 424
Rural Ponoka County, Alberta
46.75 acre development opportunity in prime central Alberta location. Only 2 miles south of Ponoka in the established Sandhills Estates acreage subdivision. Current lot plan is for 17 lots but buyer could develop site as desired. Zoned Country Residential. (id:60626)
RE/MAX Real Estate Central Alberta
26 Carson Court
St. Catharines, Ontario
Discover the perfect blend of style and convenience in this beautifully maintained 3-bedroom, 1.5-bathroom townhouse located just a short drive from the heart of downtown St. Catharines with convenient access to Highways. This property is just minutes from shopping, dining, beautiful parks, and schools, it offers everything you need for comfortable and connected living. Step into the inviting open-concept main floor, featuring vaulted ceilings that enhance the sense of space and light. The elegant hardwood flooring and terrace doors leading to the deck create an ideal setting for both relaxation and entertaining. The kitchen is equipped with stainless steel appliances, adding a modern touch to your culinary experience. This home has been cared for with attention to detail,. Don't miss out on this fantastic opportunity to own a townhouse that combines convenience, charm, and affordability in the vibrant city of St. Catharines. Perfect for first time buyers and investors! Motivated Seller! (id:60626)
Exp Realty
212 16085 83 Avenue
Surrey, British Columbia
Rare opportunity to own in the highly sought-after Fairfield House. This second floor south facing unit offers 2 spacious bedrooms and living area and large balcony facing the courtyard. Close to the parks, shopping centre and recreation and amenities. Two side by side parking stalls are included. (id:60626)
Sutton Group - 1st West Realty
Lot 16, 16216, 100 Hamilton Heights Mews
Rural Foothills County, Alberta
Discover the perfect spot for your dream home in the exclusive new community of Hamilton Heights. This exceptional 2.5-acre lot showcases breathtaking west-facing mountain views, just 5 minutes from Calgary's edge.Fully fenced and gated for privacy, this premier lot offers the ideal foundation for your custom estate home. Natural gas and electricity are available at the property line. The gently sloping terrain accommodates diverse architectural styles, allowing you complete creative freedom. With paved streets, natural municipal reserves, and a water well on each property, you're perfectly positioned to begin planning the house of your dreams - you can bring any builder you'd like to this project.Take advantage of this limited opportunity in one of the area's most prestigious new communities. Enjoy the serenity of foothills living while maintaining a convenient 5-minute drive to Calgary.Contact me for architectural guidelines, available lots, and pricing. Price includes GST. Please note pictures are from Lot 1, not lot 16. (id:60626)
Trec The Real Estate Company
223 Mackenzie Street
Sudbury, Ontario
Beautiful multi-family opportunity in a timeless all-brick building. Classic income property offers versatility and curb appeal. Featuring two spacious three-bedroom units and a bright, lower-level in-law suite with a separate walkout entrance. Each unit showcases generous layouts, plenty of bright windows and rich hardwood flooring that adds warmth and character throughout. The top-floor unit includes a rare and charming finished loft space — perfect for a home office, studio, or cozy retreat. This well-maintained building is centrally located with quick access to downtown, transit and all major amenities. Recently updated hot water heating system. Classic architecture & functional design, this is a great opportunity to invest in a solid and stylish multi-family home. (id:60626)
John E. Smith Realty Sudbury Limited
1815 - 5 Rowntree Road
Toronto, Ontario
A fully-private corner and a generously spacious & stunning "one of a kind" suite - a truly "absolutely beautiful luxury apartment" one level from the top - with one of the most spectacular, stunning, panoramic and completely unobstructed views of the City skyline. A full end-to-end view of the Ravine, Neighbourhood Park and Humber River with large windows throughout and around the full perimeter of the suite and the rooms. Fully-renovated, modern & clean finishes, new laminate flooring and an open-concept layout with 2 bedrooms + a den (solarium), 2 fully-upgraded washrooms and a large & bright galley-kitchen containing granite countertops, S/S sink, modern white brick-backsplash, pot-lights and modern cabinetry. Loaded with upgrades throughout the unit, a spacious master w/ 5-pcs. ensuite and a living room "entertainer's delight". 24-hr gate security. Just under 10 minutes. drive to: Pearson Airport, Hwy-401, Hospital, Canada's Wonderland (seen from living room), Yorkdale Mall, Vaughan Mills, York University and Humber College. Less than a 2-minute drive to the near future Finch West LRT (TTC) @ Mount Olive station. A 24-hour convenience store and Tim Hortons are both located in an adjacent plaza. Several neighbourhood schools, parks, a Community Centre and Albion Mall are all within walking distance! The unit has 2 owned parking spots & a Locker unit as well. Pictures are being used from previous listings; the actual appearance may be a little different. (id:60626)
Save Max Achievers Realty
308 - 12 Clara Drive
Prince Edward County, Ontario
Don't miss this amazing South Facing 1 Bedroom + Den condo with a private balcony located in the Taylor building in Picton's newest luxury Harbourfront Community. This newly constructed condo unit features open concept living and dining with a separate den and 2 pc bath. The sun filled Primary Master bedroom comes complete with an ensuite 4 pc bath and a large closet. Standard features include quartz countertops, tiled showers/tubs and more. See the kitchen design photo for the selected finishings. The Taylor building is located just next door to the Claramount Club that will host a fitness facility and spa with an indoor lap pool and outdoor tennis courts as well as a fine dining restaurant and pub! This amazing new development will also feature a boardwalk along the waterfront into Picton Harbour! Condo/common fees $241.28 per month. This is an "Assignment Sale". (id:60626)
RE/MAX Quinte Ltd.
1510 - 5 Shady Golfway
Toronto, Ontario
Motivated Seller !!! Amazing opportunity to own a fully renovated, spacious 3-bedroom corner unit with stunning, unobstructed golf course views! This bright, open-concept suite features a large modern kitchen with granite island, laminate and ceramic flooring throughout, ensuite laundry with storage, and a walkout to a private balcony. The oversized primary bedroom includes a 2-piece ensuite for added convenience. Enjoy central air conditioning, generous living space, and tasteful finishes throughout. Located steps from transit and the upcoming Eglinton LRT, with quick access to the DVP, downtown, top-rated schools, shopping, Ontario Science Centre, and a nearby golf course. Fabulous, well-maintained building with excellent amenities ,just move in and enjoy! Includes all utilities with internet and cable. Don't Miss the opportunity ! (id:60626)
Century 21 Titans Realty Inc.
303 1153 Vidal Street
White Rock, British Columbia
Welcome to coastal living in the heart of White Rock! This beautifully updated 2-bedroom, 2-bathroom condo features an open concept layout with stunning hardwood floors, a cozy gas fireplace, and a modern kitchen with a large granite island and stainless steel appliances. Enjoy ocean breezes from your private patio-perfect for morning coffee or evening sunsets. The spacious primary bedroom includes a walk-in closet, and you'll love the convenience of the in-suite laundry room with full-size washer and dryer. Just steps to West Beach, the iconic White Rock Pier, and seaside shops & dining. Secure underground parking included! (id:60626)
Macdonald Realty (Surrey/152)
42 Sereno Ln
Fort Saskatchewan, Alberta
The Artemis blends elegant design with lasting durability—perfect for modern family living. It offers an extended dbl att. garage, 9' ceilings on the main & basement levels, separate entry & LVP flooring throughout the main, all lit by sleek SLD recessed lighting. The foyer opens to a cozy sitting room, a main floor bedroom & 3pc bath w/standing shower. The mudroom, with open closet, connects to the kitchen via a walkthrough pantry. The open-concept kitchen, nook & great room flow together seamlessly. The kitchen has quartz counters, island with flush eating ledge, pendant lighting, Silgranite undermount sink, Moen matte black faucet, tile backsplash, chimney H/F, built-in microwave & soft-close Thermofoil cabinets. The great room has a 17' ceiling, electric F/P & large windows. The upper level offers a bright primary with a 5pc ensuite & walk-in closet. 2 additional bedrooms, 4pc bathroom, bonus room & laundry complete this level. Basement R/I included. This home features the new & improved Sterling Spec (id:60626)
Exp Realty

