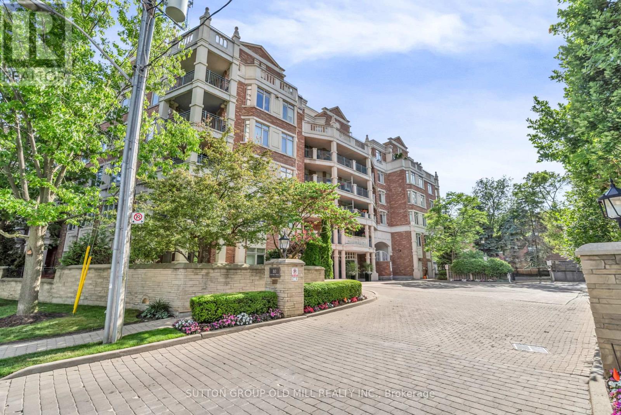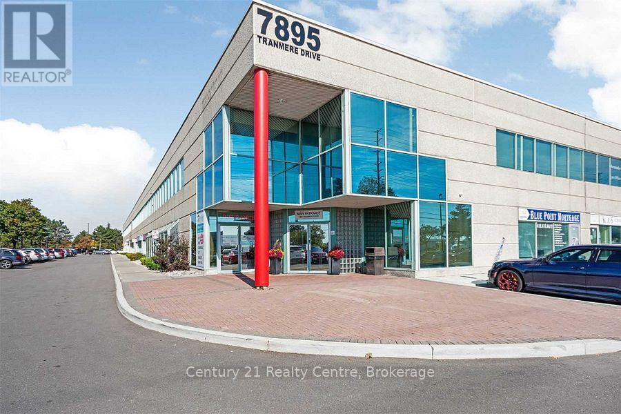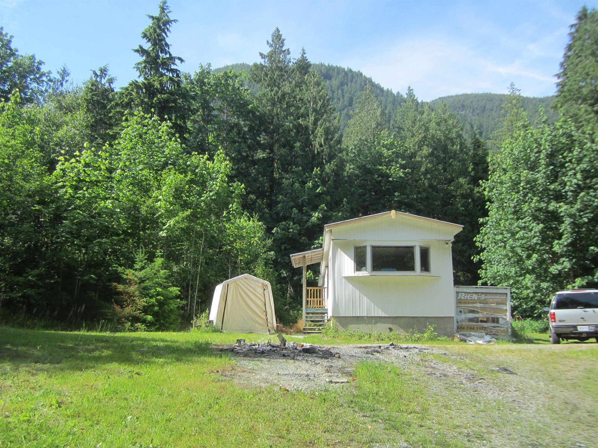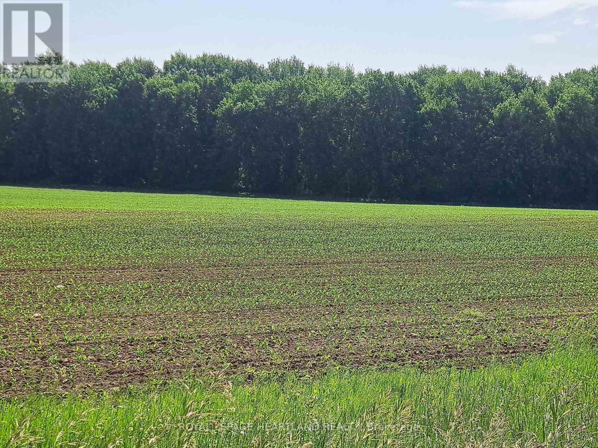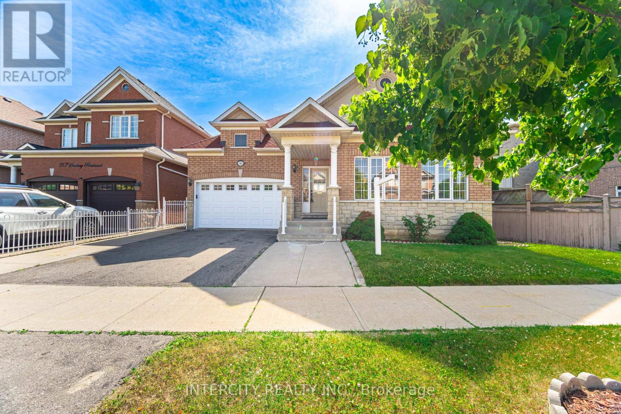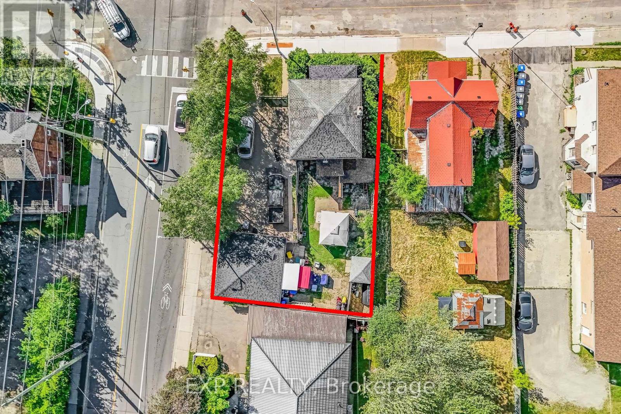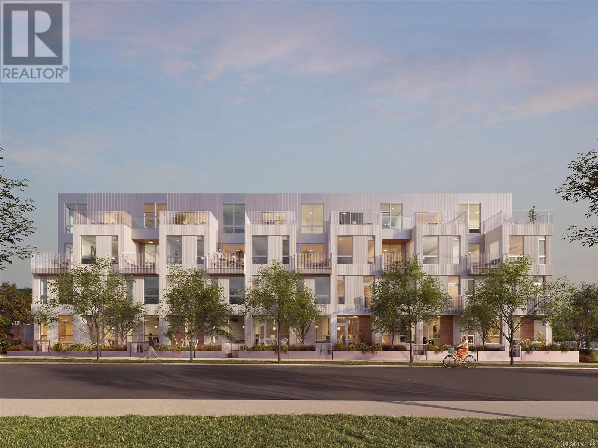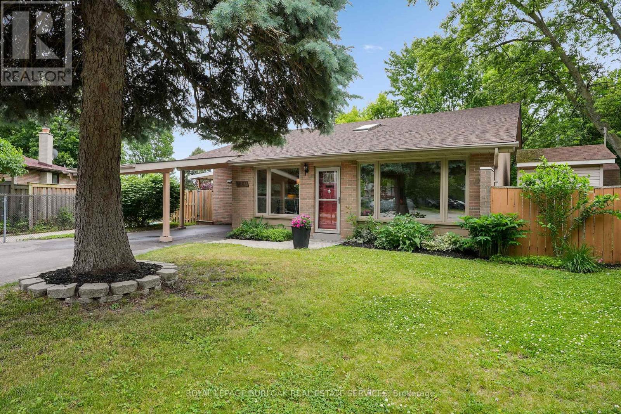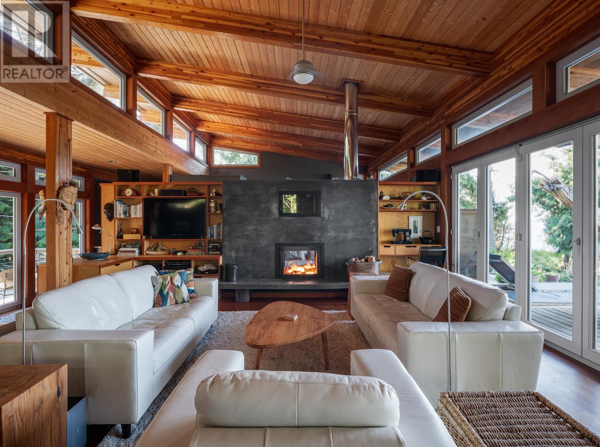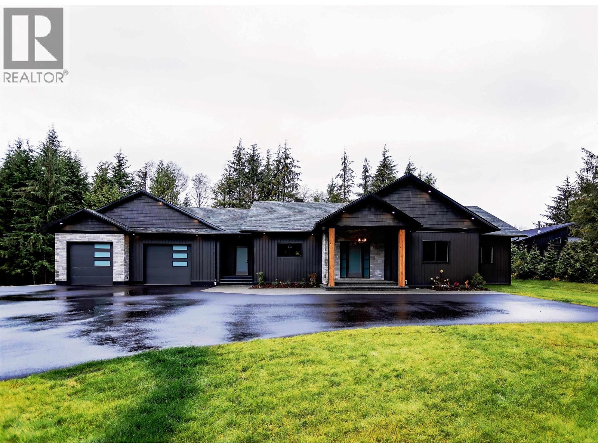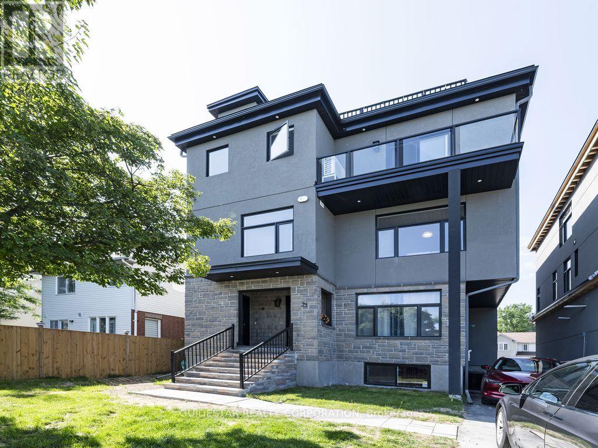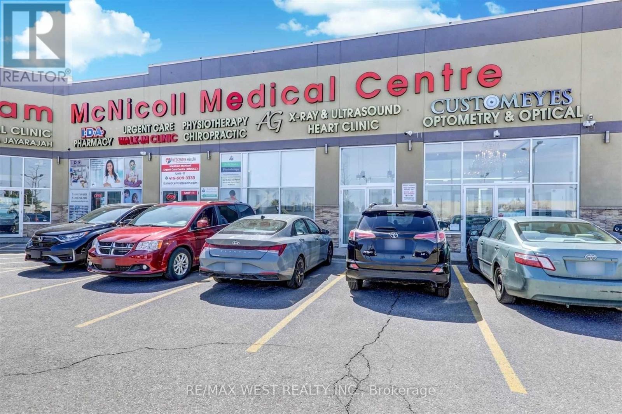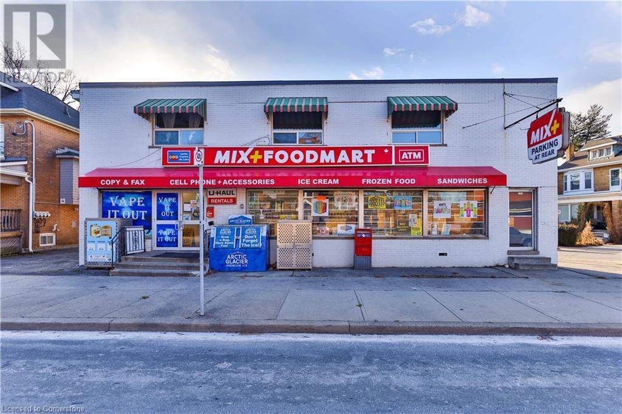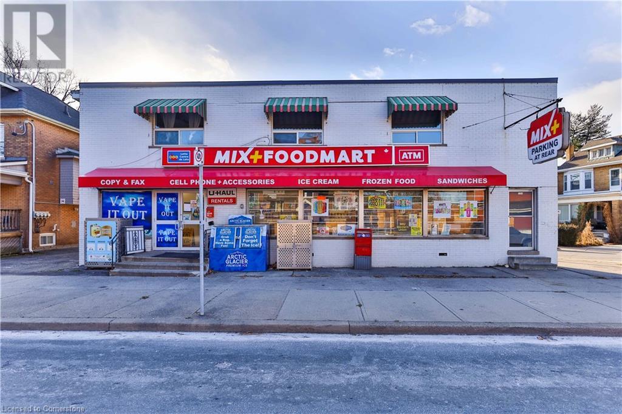206 - 10 Old Mill Trail
Toronto, Ontario
Welcome to this spacious and totally updated 2-bedroom + den condo in the sought-after Kensington I, a prestigious boutique residence at The Old Mill. Offering 1,339 sq. ft. of thoughtfully designed living space with a classic neutral decor, this suite is perfect for those seeking style, space, and location. Enjoy a sun-filled eat-in kitchen featuring brand new Fisher & Paykel appliances and quartz counter tops and backsplash, and a walk-out to the terrace. Unwind in the comfort of the king-sized primary suite with dual closets and a spa inspired ensuite bath with a deep soaker tub and walk-in shower with bench and new frameless glass shower doors. The entire unit has been freshly painted and features newly renovated bathrooms, new lighting, door hardware, and fresh new broadloom in both bedrooms giving it a crisp, modern feel throughout. The den is a separate room, ideal for a home office, guest space, or third bedroom alternative. One of the condos most remarkable features is the expansive 32' x 8' terrace, offering bright south-facing treetop views over the beautifully manicured grounds. Location is everything, just steps to The Kingsway and Bloor West Village, with their charming shops and restaurants, and directly across from Old Mill Subway Station for easy downtown access. Nature lovers and pet owners will appreciate being on the Humber Valley Ravine trail system, with direct access to miles of scenic walking and biking paths that connect to the Martin Goodman Trail along the entire GTA waterfront. 2 pets under 30lbs are welcome. (id:60626)
Sutton Group Old Mill Realty Inc.
21 Celina Street
Oshawa, Ontario
Prime downtown investment opportunity! This versatile, newly renovated building (Dec/Jan 2024) has been transformed into a thriving taproom featuring 12 craft beers on tap with room for expansion, and a curated tapas-style menu. Fully LLBO licensed for 159 patrons indoors plus a 40-seat patio - one of the best in the downtown core. Located steps from the Tribute Communities Centre and surrounded by theatres, restaurants, offices, and new developments, this high-traffic destination offers strong growth potential for investors or owner-operators. A rare chance to own both the business and the property in a rapidly evolving area. (id:60626)
Keller Williams Energy Real Estate
16127 County 36 Road
South Stormont, Ontario
LARGE COUNTRY HOME WITH CITY SERVICES! This beautiful + unique one owner 2200 square foot home sits on 35 acres and is connected to municipal sewers + natural gas! Situated just outside of the Village of Long Sault and is in proximity to the St Lawrence Rive, the scenic Long Sault Parkway and Provincial Park + theres easy access to the Highway 401. This multi-use property offers all kinds of outbuildings including a detached triple car garage, a 30 x 40 heated workshop complete with a storage loft, a 40 x 100 Quonset building and a 16 x 50 storage shed along with a few additional storage sheds.This contemporary 5 bedroom bungalow features a full in-law suite with a walk-out basement and the home is heated with energy efficient natural gas heating + theres a permanent Generac generator for backup power during potential outages. The 35 acre property additionally boasts a beautiful inground pool with a private patio area + a gazebo which overlooks a large naturally fed pond. As a bonus, theres a licensed sand pit located at the North End of the property for the ambitious hobbyists.As a condition of this listing, the Sellers require an SPIS signed & submitted with all offer(s) and 2 full business days irrevocable to review any/all offer(s). (id:60626)
Cameron Real Estate Brokerage
207 - 7895 Tranmere Drive
Mississauga, Ontario
This is a rare investment opportunity to own a condo office unit in a clean, well-maintained professional building, ideally located near the sought-after Airport Corporate Centre. The unit features: Reception area, Lunchroom, Boardroom, Five private offices and Common workspace. Perfect for businesses seeking a prime location, this building offers ample visitor parking and is conveniently situated near the intersection of Dixie and Derry Road. With easy access to Highway 410 and 427 and just minutes from Pearson Airport, it provides exceptional connectivity within one of the GTAs most strategic business hubs. Condo fees include utilities. On-site property management. Square footage, condo fees, and taxes as per the seller. (id:60626)
Century 21 Realty Centre
11121 Barnes Road
Mission, British Columbia
BEAUTIFUL 10 Acre Parcel with a 14 x 56 Mobile home with an engineered foundation. Home is in good condition with many updates, electric baseboards. 2 frontages (nice driveways) - Barnes and Bergen best off Bergen. Lovely country and new builds out there. No water issue at all in the past 30 plus years. Large septic system for a 4 to 5 bedroom home. Build your dream home while living in manufactured home or just enjoy this very quiet beautiful spot nestled in the trees with your toys or equipment. Get out of the city and live a lovely rural life. Appointments a must, no drive by's or drive in's without a realtors confirmed appointment, thank you in advance. They are not making anymore private land like this! District allows 2 homes on property! Great value in trees too! (id:60626)
Royal LePage Little Oak Realty
74018 Babylon Line
Bluewater, Ontario
A great chance to own your own piece of nature in Huron County. 100 Acres is just a few minutes from Bayfield and Ontario's West Coast on Lake Huron. 18.5 workable acres more or less, fronting on the east side of the Babylon Line in Stanley Township. Private lane leads to a well-built 40' x 60' steel span and metal-clad shed with two sliding doors. The property's crowning caveat is 81.5 acres of mixed woodlot more or less, to call your own. Hydro is at the road. First time offered by long-time owners. Sale amount will be subject to HST. (id:60626)
Royal LePage Heartland Realty
1471 Rose Ann Dr
Nanaimo, British Columbia
Enjoy breathtaking ocean views from this meticulously maintained home, perfectly designed for coastal living and entertaining. The south-facing deck overlooks Departure Bay and connects to a beautifully landscaped backyard with lush gardens and a covered patio. Inside, the gourmet kitchen opens to the eating nook and family room, where French doors lead to the deck and panoramic views. A double-sided fireplace adds warmth to both the family and living rooms, and the formal dining room offers flexibility as a den or office. The spacious primary suite features French doors to the deck, a walk-in closet, and a luxurious ensuite with dual vanity, jetted tub and separate shower. The walk-out lower level includes a large family room with wet bar, two bedrooms, a den, and a hobby/flex room. Located on a quiet cul-de-sac just a short walk to beach access and Linley Valley trails. For more info see the feature sheet. All data and measurements are approx and must be verified if fundamental. (id:60626)
RE/MAX Professionals
203 Starling Boulevard
Vaughan, Ontario
Rare Opportunity in Sought-After Vellore Village! Don't miss this rarely offered, spacious bungalow nestled in the heart of desirable Vellore Village. This well-maintained home features a bright, open-concept layout with a walkout from the kitchen to a private deck perfect for entertaining or relaxing outdoors with ravine lot. Enjoy the convenience of a double garage with direct access to the laundry room. The large, unfinished basement offers endless possibilities to create your dream space. Located close to top-rated schools, parks, shopping, and all essential amenities. A must-see property with incredible potential! (id:60626)
Intercity Realty Inc.
22 - 101 Freshway Drive
Vaughan, Ontario
Industrial unit for sale! Perfect Concord location close to highways. Presently tenanted to a Car Detailing Shop with 2 years left on the Lease. 2627 Square Feet, Air Conditioned Office, Gas Radiant Heat, 2 x 2 piece baths, 4 assigned parking spots, including two tandem parking spots. Possibility of vacant possession, but preferred immediate closing with tenant assumption. Tenant pays $3,531.25 per month (TMI and HST incl.). (id:60626)
Century 21 B.j. Roth Realty Ltd.
433 Doon South Drive
Kitchener, Ontario
Welcome to 433 Doon South Drive, a beautifully maintained 5-bedroom home offering 4,415 sq ft of total finished living space and backing onto scenic greenspace in one of Kitchener’s most family-oriented and sought-after communities. This rare opportunity is ideal for multigenerational living, featuring a private 2-bedroom in-law suite with a separate side entrance, its own walkway, kitchen, laundry, and full bath—perfect for extended family, aging parents, or rental potential. The main floor offers a bright, functional layout with a dedicated dining room, spacious living area, and an updated kitchen with quartz countertops, stainless steel appliances, and ample cabinet space. Step outside to a raised deck that overlooks a lush, treed backdrop—an ideal spot for morning coffee or hosting family BBQs. Upstairs, the generous primary suite includes a walk-in closet and a spa-like 5-piece ensuite with double vanity, soaker tub, and glass shower. Three additional bedrooms and a full family bathroom complete the upper level. The walkout basement adds flexible space and direct access to the backyard. Located minutes from Highway 401, top-rated schools, Conestoga College, and everyday conveniences, this home also offers quick access to nearby walking trails, parks, and community amenities. Whether you're raising a family, planning for long-term value, or supporting multiple generations under one roof, 433 Doon South delivers comfort, privacy, and lifestyle in a welcoming, tight-knit neighborhood. (id:60626)
RE/MAX Twin City Realty Inc.
195 Queen Street W
Brampton, Ontario
Incredible Development opportunity located in the heart of Downtown Brampton! This two-storey detached home sits on a spacious corner lot in a high-traffic, high-exposure area, surrounded by thriving commercial properties! With mixed-use zoning, it offers endless possibilities! Live in it, run your business, redevelop, or build a custom investment property tailored to your vision. Commercial or Residential! The existing home features 3 bedrooms, 2 bathrooms, and a separate detached double garage, offering functional space while you plan your next move. Whether you're an investor, developer, or entrepreneur, this prime location is the perfect canvas for your next big opportunity. With the high traffic zone area you also have bus stops minutes away and you are walking distance to the Brampton GO! Conveniently located near Centennial Mall, schools, scenic parks, everyday shopping, and a wide range of local businesses, this property places you in the centre of it all! Offering unmatched accessibility and exposure for your future home, business, or investment project. (id:60626)
Exp Realty
160 Miller Park Avenue
Bradford West Gwillimbury, Ontario
Nestled in a sought-after, family-friendly neighbourhood, this charming 2-storey home offers the perfect blend of comfort, functionality, and natural beauty. The main floor features a bright and elegant formal living and dining room-ideal for entertaining. The generously sized kitchen includes ample cabinetry, an eat-in area, and a sliding glass door. Alongside a warm and inviting family room with a cozy fireplace to unwind and convenient wet bar. A large powder room on the main floor adds convenience, along with a dedicated space that can be used as a laundry area for added flexibility. Upstairs, you'll find four spacious bedrooms designed for growing families. The grand primary suite features a walk-in closet and a private 4-piece ensuite, while three additional bedrooms share a full bathroom each offering abundant natural light and comfort.The fully finished basement presents an excellent opportunity for multi-generational living or an in-law suite, complete with a second kitchen, large recreation and living area, additional bedroom, utility room with a large closet and a cold room. Enjoy direct access to the backyard through a garden-level walkout, or use the separate walk-up entry to the garage.Outside, the beautifully landscaped yard features mature fruit trees, a greenhouse, a storage shed, and an interlock pathway that leads from the driveway to the backyard. The interlocked driveway enhances both curb appeal and functionality, while a tranquil pond surrounded by mature gardens creates a welcoming and picturesque first impression. Ideally located directly across from St. Jean de Brébeuf Catholic School and within walking distance to both Catholic and public secondary schools, this home also offers easy access to public transit, parks, shopping, and is just 5 minutes from Hwy 400making it a perfect choice for convenient family living. (id:60626)
Keller Williams Referred Urban Realty
406 335 Beechwood Ave
Victoria, British Columbia
Introducing Summerhouse — Aryze Development’s newest collection of homes in the cherished coastal neighbourhood of Gonzales in Victoria, BC—just steps from the Salish Sea. Every home at Summerhouse is designed with quality and care. All homes feature oversized windows with custom light-filtering window coverings, locally sourced millwork and a designer lighting package. Bathrooms are finished with Italian sourced continuous tilework, modern floating vanities with undermount lighting and premium quality European quartz countertops. Kitchens showcase a comprehensive, fully integrated Bertazzoni appliance package and custom-crafted floor to ceiling millwork. In addition to these features, Penthouse 6 offers a generous two bedroom interior layout, with an oversized skylight in the main living area, an expansive dual-access private terrace with a custom retractable awning and an elevated appliance and finishing package. Designed in collaboration with Cascadia Architects, the exterior of Summerhouse embraces natural Pacific Northwest materials—warm wood, earthen brick and modern cladding—creating a timeless architectural expression grounded in simplicity and enduring quality. (id:60626)
Alexandrite Real Estate Ltd.
2091 Hartington Court
Mississauga, Ontario
Location...Location...Location... Welcome to this meticulously maintained, 3 Ievel back split, tucked away on a very quiet, Family Friendly COURT. Situated on a reverse-pie shaped lot, backing onto fully treed section of MEADOW PARK. Recently redesigned kitchen and dining area complete with large pantry cupboards, containing deep pullout drawers, Gas stove, newer fridge, d/washer and microwave and Sparkling granite counters easy to entertain. Gorgeous hardwood floors throughout main level. Walk-up to 3 spacious bedrooms and a 4 piece bath, all with large new windows, overlooking treed backyard. Welcoming main level with "show-stopper" skylight and large picture windows (2013) allow for lots of natural light. Entire home has just been painted thru-out and shows 10++. From the gorgeous kitchen step out to a large covered deck and a gazebo, surrounded by flower gardens and numerous trees from the Park. Recreation room a few steps down from the kitchen boasts a gas fireplace, 2 piece bath, laundry/freezer room and dry bar. Walk to most popular schools, shopping, parks, transit and even walk to the Clarkson Go Station. (id:60626)
Royal LePage Burloak Real Estate Services
1628 Vancouver Boulevard
Other Islands, British Columbia
Welcome to paradise! Panoramic ocean views on 1.44 acres for an incredible value! Accordion doors, provide a seamless transition from the indoors to the sundeck overlooking the Strait of Georgia. The stunning post and beam construction offers vaulted ceilings, a double sided wood-burning fireplace, spacious modern kitchen & dining area. 6-burner Bertazzoni Range, quartz counters, 22 cubic ft. stainless steel fridge & a La Scalla Butterfly espresso bar. With over 2000 ft of wrap around windows and patios, this home reveals ocean views. The property has a workshop with roughed in plumbing, a newly completed modern guest cabin with full kitchen, bathroom and outdoor shower. 10 minute walk to the white sandy beaches. Make it your seasonal family retreat or year-round residence. (id:60626)
Engel & Volkers Vancouver
4520 39 Street
Camrose, Alberta
Great investment opportunity - This 5 bay fully leased industrial building sits on a 1 acre lot located on a major industrial corridor within the City of Camrose. The building is solidly built with concrete block walls and a metal sloped roof requiring little maintenance. Each bay is separated with a concrete block demising wall, and have overhead heaters, washrooms, and separate utilities. The two south bays are fully open front to back with 14'x14' overhead doors at each end for drive through capability. These bays are leased together and have a small office, mechanical space, and washrooms. The center bay has an office, washrooms, a small overhead door off the front, a storage mezzanine and an additional full second floor for cold storage. The north 2 bays have front office space, mezzanine storage and washrooms. There are 5, 14'x14' overhead doors at the rear of the building which access the fully graveled yard. This yard has some perimeter chain link fence, good drainage, and has access from both the north and south ends of the lot for ease of use, allowing oversized trucks to park and drive through. There is paved parking at the front for convenient business use. This building can offer a great return on your investment and is located ideally along 39 Street for great exposure and practical access and use. (id:60626)
Coldwell Banker Battle River Realty
1626 152nd Street
Surrey, British Columbia
Pub opportunity located in Surrey with a great reputation and business model. Built to cater to multiple demographics offering entertainment , sports , good food & drinks. The location is 6131 square feet and is licensed for 161 & Outfitted with commercial kitchen. Contact listing agent for details. Do not disturb staff. (id:60626)
RE/MAX Real Estate Services
91 Candlewood Drive
Stoney Creek, Ontario
A rare opportunity to own a stunning executive style bungalow with over 2,700 square feet of living space. It's like 2 homes in one with extended family living possibility on the lower level. Set on a generous pie shaped lot. Walk into open concept living with main area surrounded by large windows letting natural light beam through the home. Main floor features hardwood throughout, vaulted ceilings and features a bright dining room, spacious living room with natural gas fireplace, gorgeous kitchen with breakfast peninsula. Beautiful primary bedroom offers walk-in closet, 4 pc. ensuite. 2 more bedrooms share a 4 pc bath plus convenient main floor laundry. Double car garage with separate entry to walk-out basement. A second laundry room in the basement. Lower level opens into a vast family room for more living space including kitchen and dining room, 2 spacious bedrooms, a 3 pc bath with stand up shower and a walkout to the outdoors. This property has so much more to offer. This home is ready for many different lifestyles & options with a lower level in-law suite. Great potential for a single family, multi-family, or as a savvy investment for potential income. Close to all amenities and just steps from shopping, dining, schools and parks. (id:60626)
RE/MAX Escarpment Realty Inc.
273 Loganberry Avenue
Kitimat, British Columbia
Nestled in Strawberry Meadows on 1.547 acres, this stunning 3-bedroom, 3-bathroom executive home exudes sophistication and comfort. The striking board and batten siding with brick accents sets the tone as you enter. Inside, the open galley kitchen features top-of-the-line appliances, complemented by 9ft ceilings that create a warm ambiance. The spacious layout flows seamlessly into inviting living areas, perfect for daily life and entertaining. Retreat to the serene master suite, where an oval bathtub in the ensuite overlooks the beautifully landscaped yard. A Jack and Jill vanity and walk-in shower enhance convenience, while the walk-in closet includes a dressing table for your morning routine. Practical features like an ICF foundation, 6ft crawl space, heat pump with gas backup, and double garage ensure a perfect blend of form and function. Meticulous details throughout highlight modern elegance and rustic charm, making this property a captivating sanctuary for discerning buyers. (id:60626)
Royal LePage Aspire Realty (Terr)
A & B - 25 Pennard Way
Ottawa, Ontario
Brand new construction! Superbly designed semi-detached executive stacked townhouse with two separate self-contained units. Fantastic for owner occupation; let the other unit float your mortgage! Spectacular views from your 500 sq.ft roof-top deck, spacious bedrooms with ensuite bath & walk-in closets, open concept living with modern touches & beautiful upscale cabinetry. Separate heating and electrical systems, double meters, owned hot water tanks, laundry in each unit. As modern as it gets! Fantastic opportunity to live in desirable Hunt Club oppulence; just a breeze to find new tenants anytime! (id:60626)
Guidestar Realty Corporation
9 - 3610 Mcnicoll Avenue
Toronto, Ontario
Fully Renovated, Current Luxury Ladies Wear Clothing Store, Previously used as a Modern Medical Facility At Markham Mcnicoll Medical Centre. Exposed To Busy Markham Rd & 2 Entrance, Reception, 2Wrs, Laundry. CCTV, Data Cable In Place. Perfect For Medical Or Medical Ancillary Services. 2 Medical Buildings Beside For High Patient Traffic, Kitchen. Perfect To Build Your Practice. Medical Exclusivity Inc. Ample Free Parking Extras: Busy Plaza With Dentists/ Orthodontist/3 Optometrist/Dermatologist/Physio/Phramacy. Mezzanine Floor Can Be Constructed To Increase Sqft. Signage Rights On The Markham/Mcnicoll Junction. Many Other Uses of The Unit Available. (id:60626)
RE/MAX West Realty Inc.
35527 Zanatta Place
Abbotsford, British Columbia
This impressive 6-bedroom, 4-bathroom home boasts over 3,700 sq ft of beautifully designed living space spread across three levels. With a 3-car garage & a separate 1-bedroom + den basement suite, this property offers incredible versatility-ideal for in-laws, guests, or generating additional income. The main floor's open-concept design is highlighted by vaulted ceilings & oversized windows, flooding the space with natural light. The kitchen is a standout feature, complete with a large island, walk-in pantry, & ample cabinetry for all your storage needs. Upstairs, discover four bedrooms, including the primary suite with a 5-piece ensuite & a spacious walk-in closet. Nestled in a prime location, this home is a short walk to Delair Park & minutes from Highway 1! Don't miss this one! (id:60626)
Century 21 Creekside Realty (Luckakuck)
1256 King Street E
Hamilton, Ontario
Attention Investors! Looking for an excellent location that provides a healthy return on investment? You've found it! This recently updated and super well maintained mixed use building with 2 residential and 1 commercial unit is truly a remarkable find. The building is located on the proposed LRT route with multiple future transit stops within close proximity, literally! Being on the corner lot of King St E, the property is exposed to high traffic and a great amount of pedestrians passing by. About the building: Unit 1(Convenience store: Currently Leased for $2500+HST monthly with rent increasing to $2700+HST in July 2025, Approx. 1600 sq ft, desirable lease that is favourable to the Landlord is in place), Unit 2(Residential unit: Rented for $2600 + Utilities, 3 beds, 2 bathrooms, Approx. 1000SqFt, unit has been fully renovated w/lots of upgrades), Unit 3(Residential unit: Vacant, but currently listed for $2400 + utilities, 3 beds, 1 bath, Approx. 890SqFt, unit has been fully renovated w/lots of upgrades), POTENTIAL for a 4TH UNIT in basement! All units have their own separate entrances. In addition, there are separate Hydro/Gas meters in place for the units. The Electrical room has been nicely organized and updated with 800 AMP service for the building! Parking for more than 5+cars. Landlord only pays for Property Tax, Property Insurance & Water Heater Rental. Super low cost to operate the building as the Retail Tenant maintains the property (Snow, Garbage removal, & more). (id:60626)
Keller Williams Complete Realty
1256 King Street E
Hamilton, Ontario
Attention Investors! Looking for an excellent location that provides a healthy return on investment? You've found it! This recently updated and super well maintained mixed use building with 2 residential and 1 commercial unit is truly a remarkable find. The building is located on the proposed LRT route with multiple future transit stops within close proximity, literally! Being on the corner lot of King St E, the property is exposed to high traffic and a great amount of pedestrians passing by. About the building: Unit 1(Convenience store: Currently Leased for $2500+HST monthly with rent increasing to $2700+HST in July 2025, Approx. 1600 sq ft, desirable lease that is favourable to the Landlord is in place), Unit 2(Residential unit: Rented for $2600 + Utilities, 3 beds, 2 bathrooms, Approx. 1000 sq ft, unit has been fully renovated w/lots of upgrades), Unit 3(Residential unit: Vacant, but currently listed for $2400 + utilities, 3 beds, 1 bath, Approx. 890 SqFt unit has been fully renovated w/lots of upgrades), POTENTIAL for a 4TH UNIT in basement! All units have their own separate entrance. In addition, there is separate Hydro/Gas meters in place for the units. The Electrical room has been nicely organized and updated with 800 AMP services for the building! Parking for more than 5+cars. Landlord only pays for Property Tax, Property Insurance & Water Heater Rental. Super low cost to operate the building as the Retail Tenant maintains the property (Snow, Garbage removal, & more). (id:60626)
Keller Williams Complete Realty

