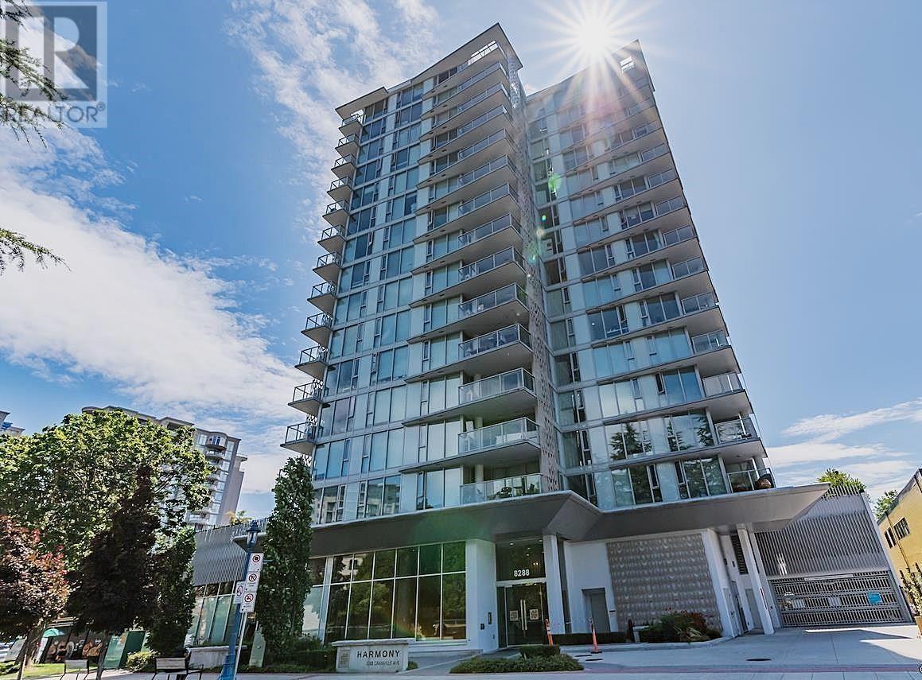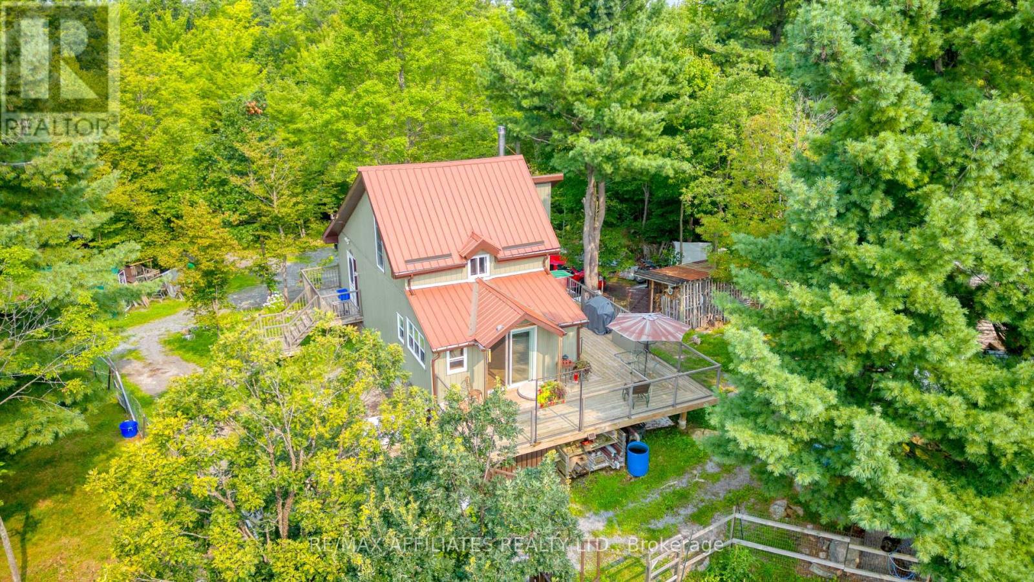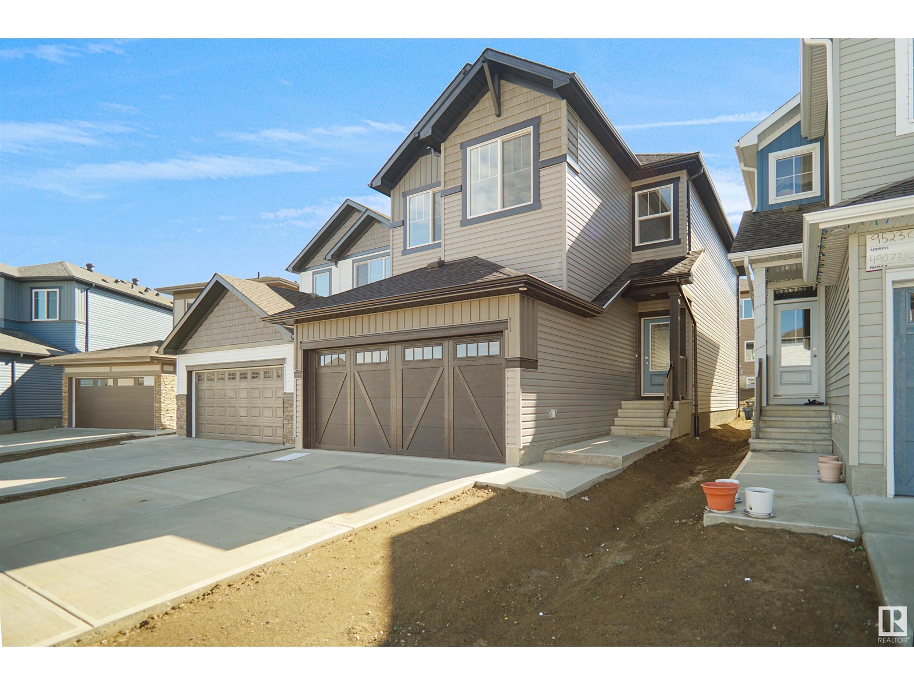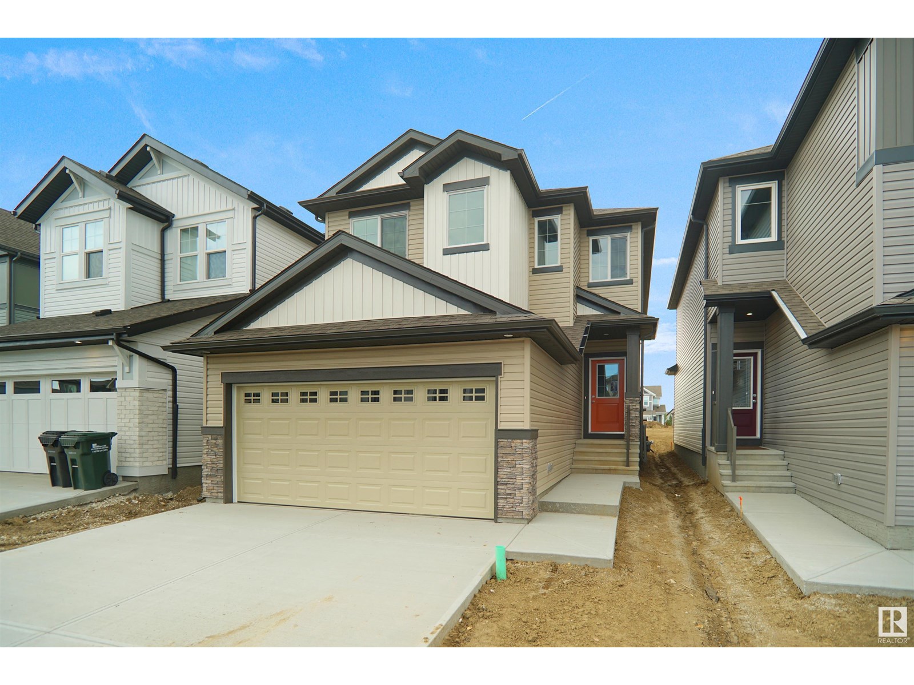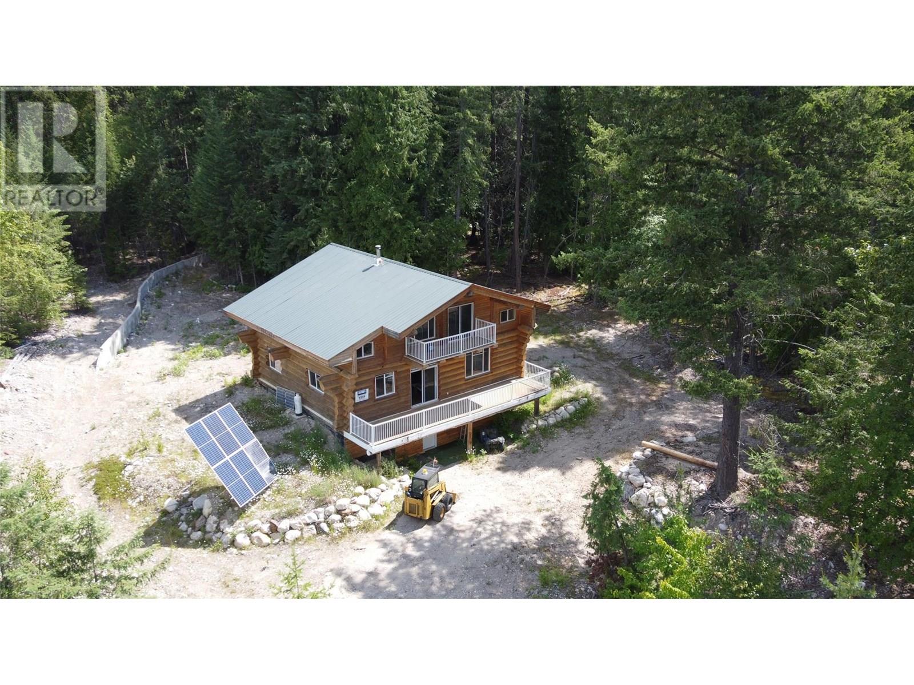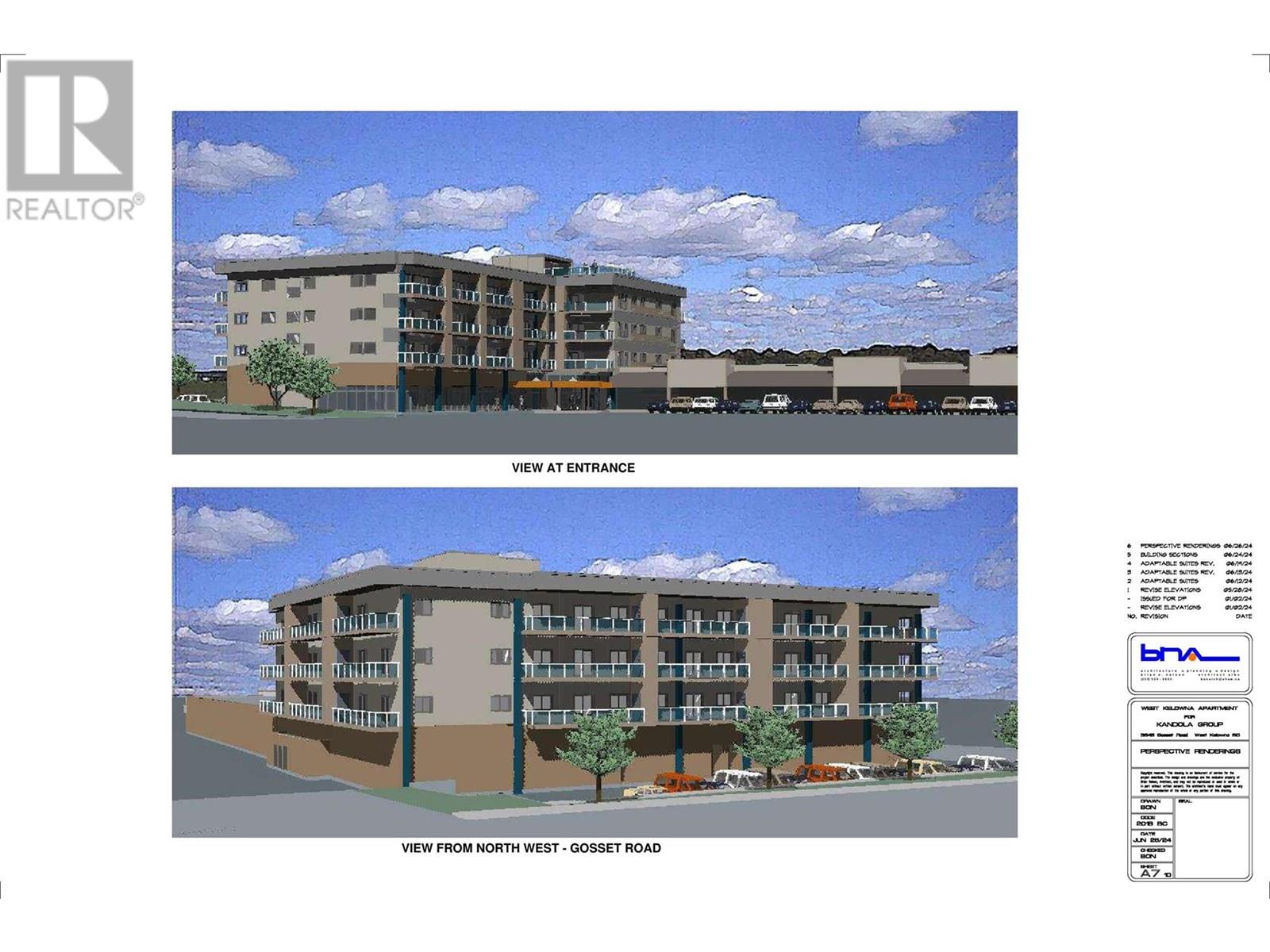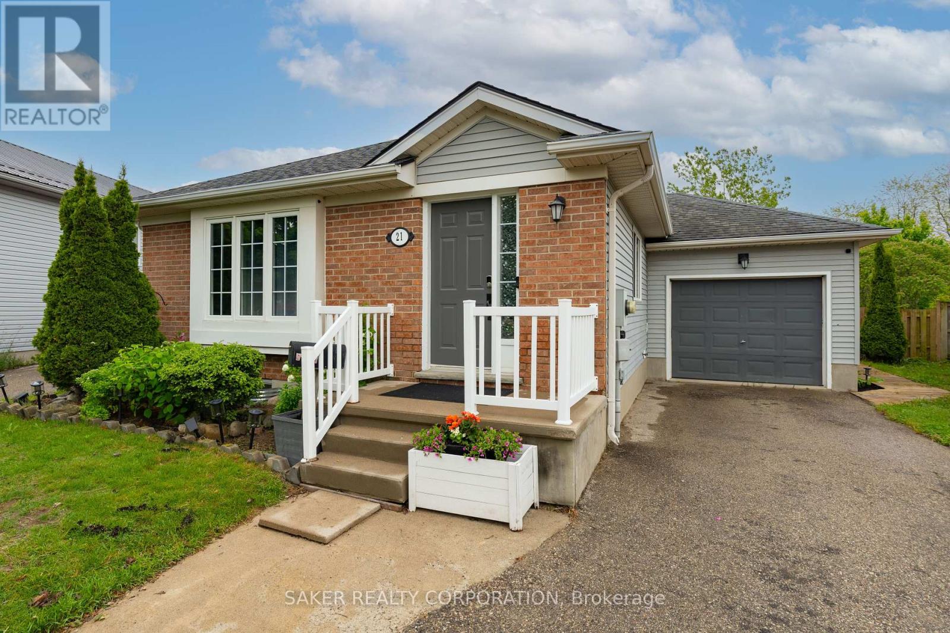1603 8288 Granville Avenue
Richmond, British Columbia
Welcome to Harmony by Townline and Peterson Group - are fined collection of concrete high-rise residences located in the highly sought-after, amenity - rich Central Richmond neighborhood. Just steps from Richmond Centre, parks,shopping, the Sky Train. This south-facing unit is bathed in natural sunlight and showcases breath taking views of Vancouver Island and: Mount Baker, High ceilings and air conditioning for year-round comfort. The thoughtfully designed open-concept layout features quartz countertops, S/ S appliances, and gas range stovetop. Amenities include a 12-hour concierge, a fully equipped fitness centre, a stylish social lounge, and a 15,000 square ft landscaped courtyard complete with a childr en's play area and outdoor BBQ facilities.one parking & one locker.open June 01 2:30-4pm (id:60626)
Royal Pacific Realty (Kingsway) Ltd.
19 West Devil Lk Lane E
Frontenac, Ontario
50 acre off grid home sitting high in the woods of Devil Lake area and overlooking the stunning scenic countryside. This 1 bdrm home has everything you could want to be completely self-sufficient and raise your own small livestock as well. Set up to be efficient and cost effective, this home offers convenience because all the work has been done to set great systems in place. From the multitude of storage buildings to small livestock sheds, to fencing for predator protection to loads of wood to use on your own property for building and heat sources, this is a true gem of a place for anyone wanting a year round getaway or smaller home to enjoy. There is loads of natural lighting flooding in every window making every season a beautiful sight out every window. Excellent turkey and deer hunting right from the front steps and the gardens here are incredible! Join the local assoc. and you can use the boat launch 1.5kms away to access Devil Lake! 16 gel batteries, 6 solar panels, 48V system with built in Generac that charges up the entire system making it simple to use and easy to maintain. propane stove, propane fireplace along with wood fireplace make options for winter heating simple and budget friendly. (id:60626)
RE/MAX Affiliates Realty Ltd.
17920 70 St Nw
Edmonton, Alberta
Welcome to the Kaylan built by the award-winning builder Pacesetter homes located in the heart of North Edmonton in the community of Crystalina Nera east with beautiful natural surroundings. This home is located with in steps of the walking trails, parks and schools. As you enter the home you are greeted a large foyer which has luxury vinyl plank flooring throughout the main floor , the great room, kitchen, and the breakfast nook. Your large kitchen features tile back splash, an island a flush eating bar, quartz counter tops and an undermount sink. Just off of the kitchen and tucked away by the front entry is a 2 piece powder room. Upstairs is the master's retreat with a large walk in closet and a 4-piece en-suite. The second level also include 3 additional bedrooms with a conveniently placed main 4-piece bathroom. ***Home is under construction and the photos are from the same home recently built and may vary to be complete by September / October of this year *** (id:60626)
Royal LePage Arteam Realty
17408 7 St Ne
Edmonton, Alberta
Welcome to the “Columbia” built by the award winning Pacesetter homes and is located on a quiet street in the heart of north East Edmonton. This unique property in Marquis offers 2150+ sq ft of living space. The main floor features a large front entrance which has a large flex room next to it which can be used a bedroom/ office if needed, as well as an open kitchen with quartz counters, and a large walkthrough pantry that is leads through to the mudroom and garage. Large windows allow natural light to pour in throughout the house. Upstairs you’ll find 4 large bedrooms and a good sized bonus room. This is the perfect place to call home. This home also has a side separate entrance perfect for a future basement suite. *** Home is under construction and the photos being used are from a similar home recently built colors may vary, The home will be complete by this October /November *** (id:60626)
Royal LePage Arteam Realty
2116 210 St Nw
Edmonton, Alberta
Welcome to the Kaylan built by the award-winning builder Pacesetter homes located in the heart of West Edmonton in the community of Stillwater with beautiful natural surroundings. This home is located with in steps of the walking trails, parks and schools. As you enter the home you are greeted a large foyer which has luxury vinyl plank flooring throughout the main floor , the great room, kitchen, and the breakfast nook. Your large kitchen features tile back splash, an island a flush eating bar, quartz counter tops and an undermount sink. Just off of the kitchen and tucked away by the front entry is a Bed/Den and a 4 piece powder room. Upstairs is the master's retreat with a large walk in closet and a 4-piece en-suite. The second level also include 2 additional bedrooms with a conveniently placed main 4-piece bathroom and a good sized bonus room . ***Home is under construction and the photos used are from a previously built home, finishing's and color may vary.TBC by December 2025*** (id:60626)
Royal LePage Arteam Realty
22 Chaplin Avenue
St. Catharines, Ontario
Welcome to your next chapter in the heart of St. Catharines.Just a short stroll from vibrant downtown and the beloved Montebello Park, where summer festivals, live music, and community vibes fill the air. This move in ready gem offers the perfect blend of character, comfort, and convenience.This charming 4-bedroom, 1.5 bathroom home is ideal for growing families, work from home professionals, or savvy investors seeking flexible space. The open-concept main floor flows effortlessly into an updated kitchen, leading out to a covered back porch, perfect for morning coffees or evening unwinds.Upstairs, discover four bedrooms, including a rear sunroom fully remodelled and insulated offering a bonus flex space that overlooks the backyarda perfect nook for homework, hobbies, or creative escape. A side entrance leads to the basement, which includes the second 1 piece bathroom and awaits your finishing touches.Outside, enjoy a deep 2+ car driveway, detached garage with hydro, and a backyard that invites kids to play or gardeners to grow. Updates include roof, furnace, and electrical in 2019.Walk to cafes, restaurants, transit, and parks. Move in before the holidays and enjoy the best of urban living with room to grow. (id:60626)
RE/MAX Garden City Realty Inc
7733 Campbell Creek Road Lot# 9
Kaslo, British Columbia
Off Grid living on Kootenay Lake. There are so many features with this 3 bedroom 2 storey log home. First enjoy the privacy that living on the East Shore of Kootenay Lake and this boat access property provides. Whether as a year round getaway or if this becomes your full time residence, like some of your neighbours, the Campbell Creek bay offers you a serene peice of the Kootenay Lifestyle. The home is a spacious log home with open living area to take advantage of the views as well as offering 2 bedrooms and 2 bathrooms and access to the large deck, while the top floor acts as the 3rd bedroom with its own bathroom and room for offices, storage, change room, access to a private balcony and more. The full basement is open and houses the water and electrical systems, great storage and workshop space. The Solar system is designed for 3000 watts, the water system is from a well on the property and there is a full septic system. The property is unique and one of the best priced homes on the market for waterfront properties. Owner would consider financing and selling it with furnishings and equipment onsite. The property is part of Campbell Creek Developments and your unit purchase entitles you to Lot 9 which is 3.42 acres. (id:60626)
Coldwell Banker Rosling Real Estate (Nelson)
3645 Gosset Road Unit# 410
West Kelowna, British Columbia
Contact your Realtor to be registered for PRE SALES!! Proposed 4 Storey 39 unit - Bachelor, 1 & 2 Bedroom Condominium building planned to begin construction Spring of 2025. Proposed rezoning with WFN Council to include Short Term Rentals (TBD by Jun 2025) Developer is expecting completion June/July 2026 (id:60626)
RE/MAX Kelowna
6252 180 Av Nw
Edmonton, Alberta
Welcome to this beautifully upgraded 1,921+ sq ft detached home featuring a separate side entrance and an attached double garage with a floor drain and gas line ready for a garage heater—perfect for added convenience, flexibility, and year-round comfort. This home offers 4 bedrooms, 3 full bathrooms, a large bonus room, and a main floor bedroom with full bath, ideal for versatile family living. Enjoy the bright, airy open-to-above living room and an upgraded kitchen with stainless steel appliances, gas stove, quartz countertops, and a walk-in pantry—perfect for cooking and entertaining. Fresh paint and brand-new carpet throughout, plus the backyard backs onto open space with no rear neighbours, providing privacy and peaceful views. Located in family-friendly McConachie with direct access to Anthony Henday Drive, making your commute or weekend getaways quick and easy. Close to schools, parks, shopping, and transit. (id:60626)
Real Broker
2110 Creighton Street
Halifax Peninsula, Nova Scotia
Welcome to 2110 Creighton Street in this sought after neighbourhood, just minutes to walk downtown Halifax. This rare property has had the same residents for the last 44 years and is a detached home with a driveway on one of the largest lots in the neighbourhood, with room to accommodate an extra extra backyard suite if desired. As you enter through the front porch you will be impressed with the eloquent restoration of the main living area including classic trim work and columns to compliment the marble tile and hardwood floors. A gas fireplace in the large living room adds even more comfort. The family room has a full built in audio visual system with drop down screen and connected speakers and another gas fireplace insert(new, not yet connected) and French doors to lead to your large aggregate stone patio area which gets great sun and overlooks your back yard, and even a koi pond! The large eat in kitchen also has access to back patio. The rear of the yard has a fully powered 7x11 shed. As you go up the stairs complete with classic wooden rail you will find three good size bedrooms and smaller one and a four piece bath. The bedrooms await your personal touches and updating to make this your home. New blown in insulation in attic (2024), new spray foam in basement (2024) new front step 2024, new heat pump on main level (2024).Basement has a rough finished den area currently being used as a bedroom but does not have window. (id:60626)
Royal LePage Atlantic
21 Erin Court
Aylmer, Ontario
Welcome to this thoughtfully designed and solidly built bungalow, ready to grow with you and your family! Built in 1998, this home offers a bright, updated, open-concept main floor that seamlessly connects the living, dining, and kitchen areas - perfect for both everyday living and entertaining! You'll find three generously sized bedrooms and a 4 piece bathroom tucked at the back of the home, offering peace and privacy. The spacious rec room in the basement, complete with charming wainscoting, is perfect for movie nights, family hangouts, or giving teens their own retreat. Downstairs you'll also find an extra-large room that could serve as a luxurious primary bedroom, a fun-filled games room, or gym. The lower level also features a second full 4-piece bathroom with cozy heated floors and a jetted tub, ideal for unwinding after a long day. Step outside to enjoy a landscaped backyard that backs onto open space - great for kids and pets! The driveway offers space for 3 cars, and the garage is complete with inside access to the home, as well as a side door to go to the backyard. Located in the heart of Aylmer, a friendly small town surrounded by major cities, quaint towns, and scenic beaches, this home offers the best of both worlds. Enjoy the charm of local shops, a strong sense of community, and a safe, welcoming environment for couples and families alike. (id:60626)
Saker Realty Corporation
21 York Crescent
Bluewater, Ontario
This solid brick bungalow is nestled on the highly sought-after York Crescent, offering a blend of comfort, functionality, and scenic surroundings. The home has been thoughtfully updated throughout and features an open-concept main floor with a modern kitchen complete with an island perfect for everyday living and entertaining.The main level includes three bedrooms and a well-appointed four-piece bathroom. Downstairs, you'll find a spacious rec room, an additional bedroom, and a three-piece bathroom, providing flexible living space for guests or family.Practical upgrades include a durable steel roof, an attached garage, and a detached shop with hydro and a poured concrete floor ideal for hobbies, storage, or a workspace. There's also a separate shed for added convenience.One of the standout features of this property is the three-season sunroom at the back of the house, offering a tranquil retreat with views of the surrounding farmers fields. This home combines rural charm with modern updates in a desirable location. (id:60626)
Coldwell Banker Dawnflight Realty Brokerage

