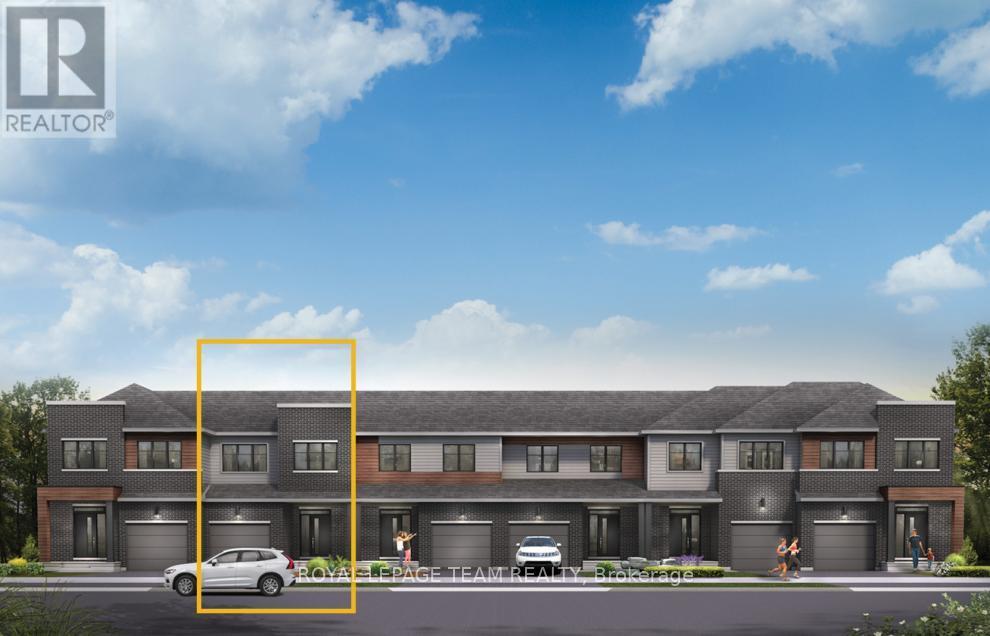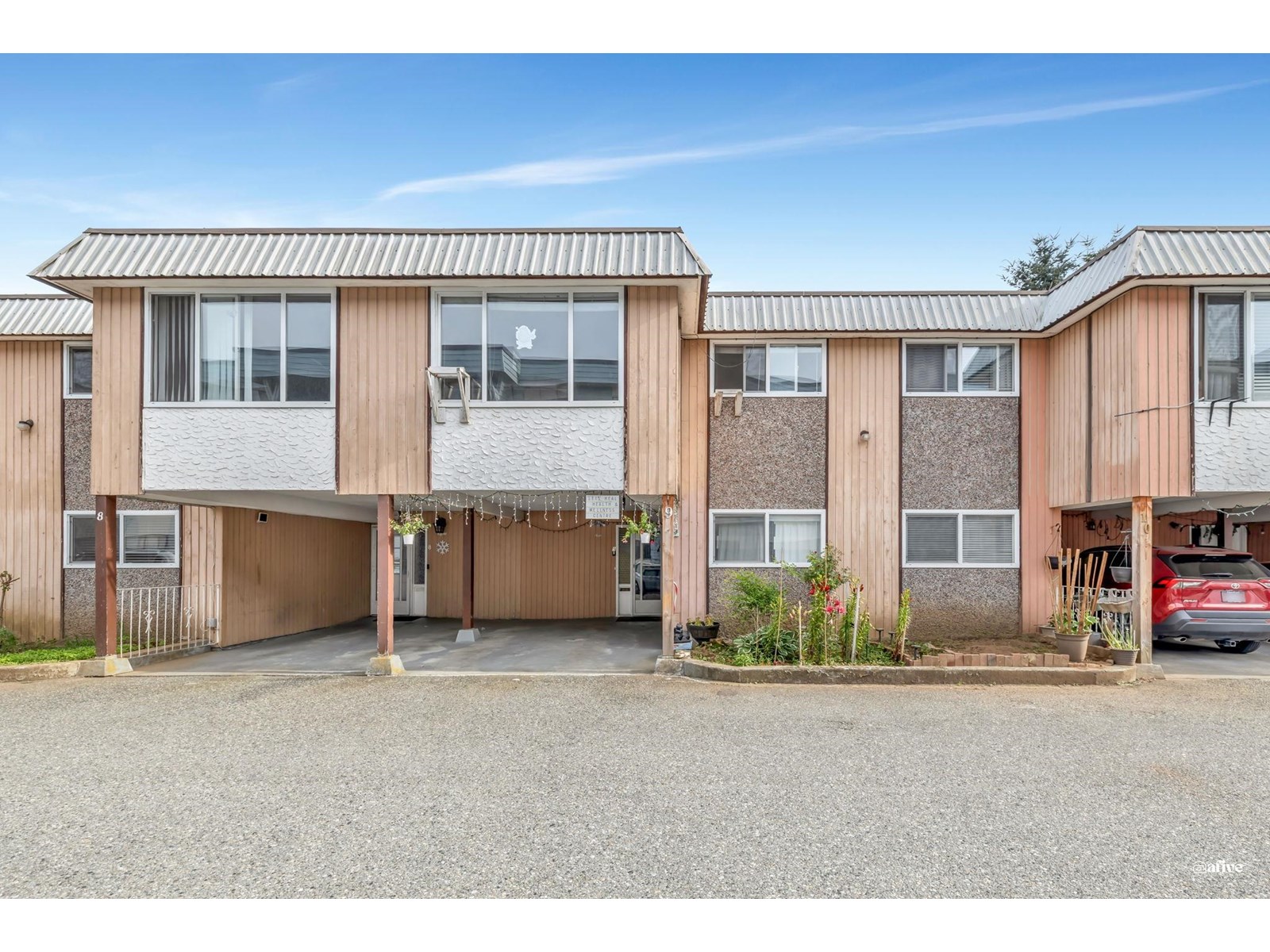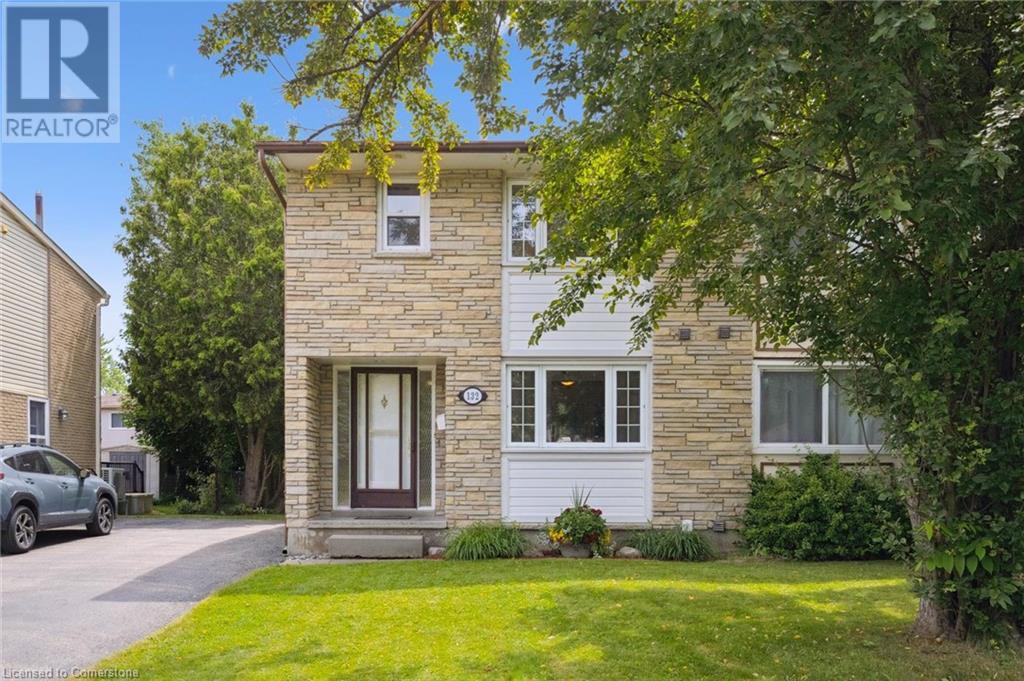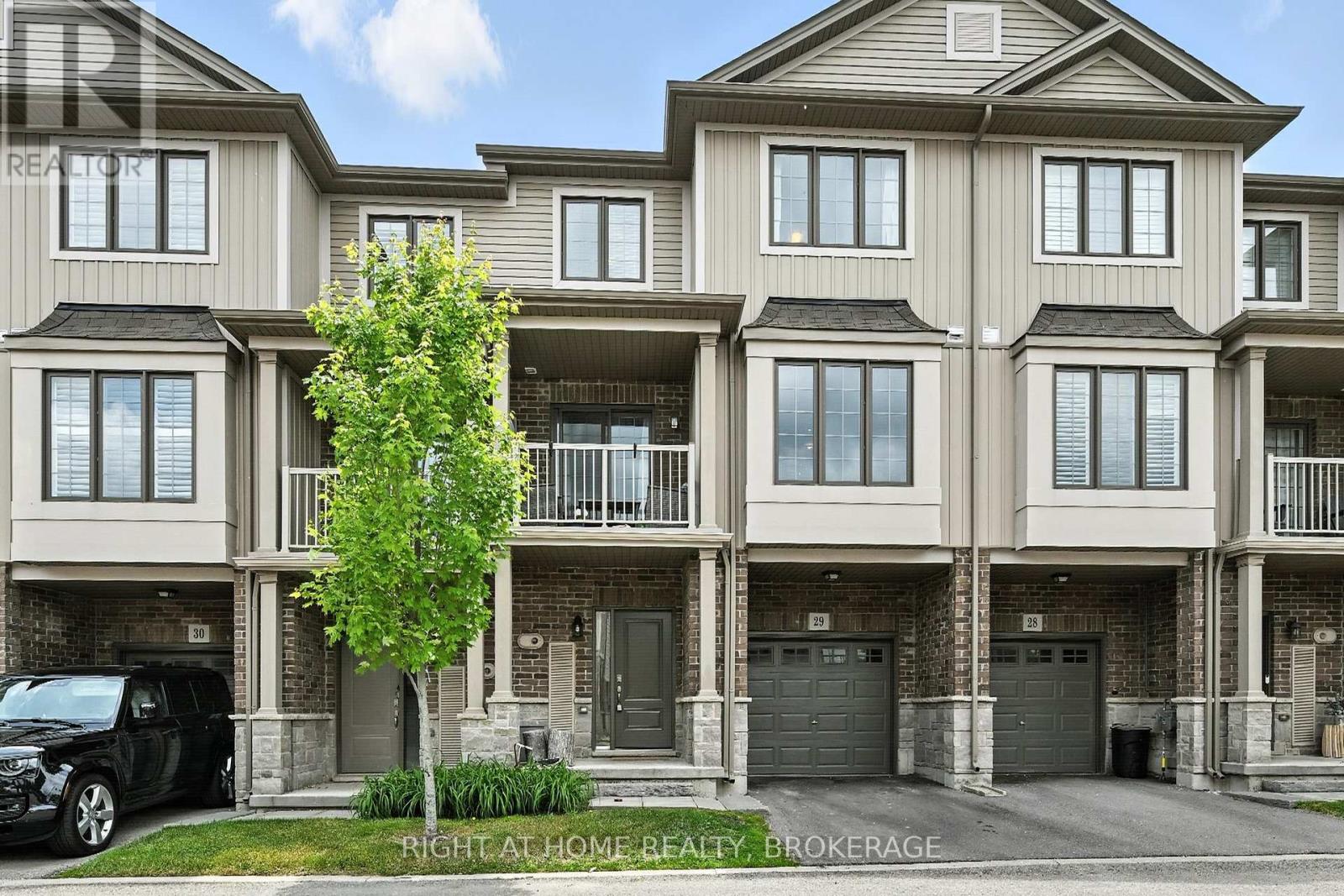5456 54 Avenue
Lacombe, Alberta
An Urban Oasis in downtown Lacombe! Welcome to your dream retreat right in downtown Lacombe! This spacious 1,747 sq ft bungalow is nestled on an oversized 75 x 210' lot and offers six bedrooms - four on the main floor and two more in the walk-out basement - making it the perfect haven for the family. Step inside to discover a bright, open concept living space with vaulted ceilings that create an airy welcoming atmosphere. The living room provides a large space for entertaining and features a wood burning fireplace with built in shelving on either sides. The kitchen has been tastefully updated with sleek new stainless steel appliances, abundant cabinetry, generous counter space, and convenient bar seating. Just off the kitchen, a bright breakfast nook - or dining area, if you prefer - overlooks the expansive backyard. Additional built-in cabinetry makes a perfect coffee bar or compact workspace. Taking two steps down leads to a versatile flex space, ideal as a formal dining room or bonus living space, with double doors leading to an impressive composite deck. The master bedroom offers lots of space with a custom closet, 3 piece bath with walk-in shower and a bay window overlooking the beautifully landscaped front yard. The main floor also includes a four piece bathroom & laundry room by the bedrooms and an additional two piece bathroom by the side entrance into the house. Two additional bedrooms and a third bedroom/office complete the main floor. The walk-out basement has two extra large bedrooms and another 2 piece bath. Underfloor heat makes the space that much more enjoyable for creating a family space. Enjoy the fenced backyard from the 4-year-old composite deck that overlooks the park like back yard. The mature flowerbeds are full of perennials & are beautiful throughout the year. There are multiple spots for relaxation depending on your mood; paving stone for the patio with BBQ, treed in firepit in the back, garden boxes for the gardener, or work sp ace in the back shed. One of the large draws is the 30x36 garage/shop with 7’ & 8’ doors,10’ ceiling, 240 plug, & large parking pad from the back alley. This bungalow and shop on the oversized 75 x 210 lot will not disappoint. (id:60626)
RE/MAX Real Estate Central Alberta
87 Dalecroft Crescent
Ottawa, Ontario
Welcome to this beautifully maintained, owner-occupied condo nestled on a quiet crescent in the heart of Centrepointe. Featuring a private driveway, interlock walkway, and single-car garage with inside access, this home offers comfort, space, and privacy in a family-oriented neighbourhood. Step inside to a large foyer that opens into a bright and inviting living/dining area with elegant French doors perfect for entertaining. The home is filled with beautiful natural light throughout, enhancing the warmth and charm in every room. The brand-new kitchen includes a breakfast bar and opens to a cozy family room with a fireplace. A convenient powder room with extra storage completes the main floor. Upstairs, enjoy three generous bedrooms, including a primary suite with a walk-in closet and 5-piece ensuite, plus a second full bathroom.The fully finished basement adds even more space with a large recreation room, plenty of storage, and a full bathroom ideal for guests, a home gym, or playroom. The private backyard is perfect for summer barbecues or peaceful mornings outdoors. Located close to parks, bike paths, top-rated schools, and amenities, this bright and welcoming home is truly move-in ready and an ideal place to call home. (id:60626)
Royal LePage Team Realty
744 Fairline Row
Ottawa, Ontario
Take your home to new heights in the Eagleridge Executive Townhome. A sunken foyer leads to the connected dining room and living room, where families come together. The kitchen is loaded with cabinets and a pantry. The open-concept main floor is naturally-lit and welcoming. The second floor features 3 bedrooms, 2 bathrooms and the laundry room, while the primary bedroom includes a 3-piece ensuite and a spacious walk-in closet. Connect to modern, local living in Abbott's Run, Kanata-Stittsville, a new Minto community. Plus, live alongside a future LRT stop as well as parks, schools, and major amenities on Hazeldean Road. December 9th 2025 occupancy! (id:60626)
Royal LePage Team Realty
1807 - 70 Landry Street
Ottawa, Ontario
Welcome to 70 Landry, the stunning 20-story Le Tiffani Condominium, nestled in the charming village of Beechwood. This sleek and modern 2 Bedroom, 2 Bathroom Condo offers an unbeatable lifestyle, combining luxury, convenience and picturesque views of the Rideau River, downtown Ottawa, Parliament Hill and the Gatineau Hills. Imagine waking up each morning to unobstructed Panoramic Views, enjoyed from your private Balcony. Whether you're sipping your morning coffee or watching the Canada Day fireworks light up the sky from your Balcony, this space brings both beauty and serenity to your home. The bright, Open-Concept Living and Dining Room design with elevated ceilings and gleaming hardwood floors features expansive floor-to-ceiling windows flooding the space with natural light, providing plenty of space for both entertaining and relaxation. This Kitchen is a Chefs dream, boasting gleaming Granite Countertops, brand-new Stainless Steel Appliances, and a Breakfast Bar perfect for casual dining. The Primary Bedroom is a true retreat, with a Walk-Out Patio Door leading to the Balcony, a generous Walk-In Closet and an Ensuite Bathroom. Both Bedrooms boast brand-new carpet, and the entire unit has been freshly painted adding to the modern, move-in ready appeal. This well maintained unit also offers practical features like In-Suite Laundry, a spacious Front Closet, and efficient Bathroom Storage. Plus, enjoy the convenience of one Underground Parking Space and a dedicated Storage Locker. Le Tiffani's amenities elevate the living experience, with access to an Indoor Pool, Fitness Centre, Meeting/Party Room, and Visitor Parking. Just steps away from Beechwood Avenue, you'll enjoy trendy shops, top-rated restaurants, and walking/bike paths for an active lifestyle. Downtown Ottawa is also just a short distance away, and OC Transpo routes are right at your door step. Live in one of Ottawa's most desirable neighborhoods where luxury, comfort, and convenience meet at 70 Landry. (id:60626)
Royal LePage Performance Realty
9 2241 Mccallum Road
Abbotsford, British Columbia
Why rent when you can own a house? 2 storey, level entry, 3 bedrooms townhouse, very clean and great location. Main floor has living room with dining area, kitchen with eating area, 2 bedrooms and 1 bathroom; upstairs. Down has rec room, 1 bedroom, 1 bathroom, laundry room, storage space. Clean condition, carpets and paint up and laminate floors. Main floor bath has a nice skylight. There's parking stalls, one covered and 1 uncovered. Fenced back yard. No age restriction, rental allowed , good neighborhood. (id:60626)
Century 21 Coastal Realty Ltd.
155 Scout Street
Ottawa, Ontario
Welcome to your beautifully updated end unit townhouse located at 155 Scout St, where modern living meets cozy comfort! The moment you step inside and walk up a few steps, you'll feel right at home in the inviting open-concept layout that connects the kitchen, dining, and living areas. It's an ideal space for entertaining friends or enjoying family gatherings. The kitchen is a true delight, taking up the whole back of the house and featuring sleek appliances and plenty of counter space. Plus, there's a casual dining nook perfect for those busy mornings or relaxed evenings in. With large windows throughout the home, natural light spills into every room, creating a warm and welcoming atmosphere that you'll absolutely love. As you head to the upper level, you'll find two spacious bedrooms thoughtfully positioned on opposite ends of the home, giving everyone their own space. They're separated by a generously sized 5-piece bathroom and a convenient upper-level laundry closet. The primary suite is particularly special, boasting a large walk-in closet that will make organizing your wardrobe a breeze! The fully finished lower level offers versatile flex space that you can customize to fit your needs, whether it's a home office, a cozy guest space, a fun media room, or a play area for the little ones. Location is everything, and this home is conveniently situated just minutes away from the vibrant amenities along Baseline Road. You'll have shopping, dining, parks, and schools right at your doorstep, making your life even more convenient. With such a great floor plan and location, this townhouse truly feels like home. (id:60626)
Century 21 Synergy Realty Inc
113 Light Street
Woodstock, Ontario
Charming Victorian 4 Beds, 2 Baths & 2,400+ Sq Ft in Old North Woodstock! Calling all first-time buyers! This spacious and updated 4-bedroom, 2-bathroom Victorian beauty offers over 2,400 sq ft of above-grade living space, a rare find in this price range and location. Set on an extra-deep lot directly across from Victoria Park, this home blends historic charm with modern convenience. You'll fall in love with the character details like stained glass windows, original wood trim, pocket doors, and classic wainscoting, all while enjoying the peace of mind that comes with important updates already completed. The roof was replaced in 2021, the furnace in 2023, and the central air conditioning in 2022. The windows, electrical, and plumbing have also been upgraded, making this home move-in ready with minimal work needed. The main floor offers two generous living areas filled with natural light, and the bright, functional kitchen provides easy access to the backyard. Upstairs, you'll find four spacious bedrooms and a beautiful sunroom featuring a gas fireplace, perfect as a home office, reading nook, or kids' play area. A walk-up attic adds tons of future potential, while the usable basement includes laundry facilities, storage, and workshop space. The peaceful backyard is ideal for entertaining, relaxing, or watching the kids and pets play. Located within walking distance to schools, the Woodstock Art Gallery, the public library, and downtown shops and restaurants, this is a fantastic opportunity to get into homeownership in Woodstock's desirable Old North. Don't miss your chance to own this one-of-a-kind home full of character, comfort, and room to grow! (id:60626)
Century 21 Heritage House Ltd Brokerage
84 Keba Crescent
Tillsonburg, Ontario
Welcome to this beautiful freehold townhouse located in a desirable neighborhood in the charming town of Tillsonburg. Finished from top to bottom, this home offers 3 spacious bedrooms and 3.5 bathrooms, making it perfect for families or those seeking extra space. The main floor features a modern open-concept layout with 9 foot ceilings, a bright living area, and a stunning kitchen complete with an island, breakfast bar, quartz countertops, ample cupboard space, and a bonus pantry ideal for entertaining or everyday living. Upstairs, you’ll find two well sized bedrooms, including a primary suite with a walk-in closet and a private ensuite bathroom. The fully finished basement includes a 4 piece bathroom and provides additional recreational space. Enjoy your morning coffee or evening BBQs on the nice deck in the backyard. The property also features a double driveway and a single car garage (id:60626)
RE/MAX Twin City Realty Inc.
66 Mackinley Crescent
Cornwall, Prince Edward Island
Where Cornwall meets Charlottetown - welcome to 66 MacKinley Crescent - a warm and inviting 4 bdrm, 3 bath home perfectly positioned on the edge of Cornwall and only minutes to Charlottetown offering both convenience and space, nestled in a family-friendly neighbourhood with views of the North River and Charlottetown. Step inside to discover a bright, open-concept living space featuring rich wood floors and custom wood cabinetry. The main floor is anchored by a spacious primary suite with river views and ensuite bathroom. Two additional bedrooms and a second bathroom complete the main floor. Downstairs, the fully finished lower level offers versatility for every lifestyle - featuring a large rec room, a fourth bedroom and another full bathroom with laundry, all flexible space for family time, entertaining or working from home. Additional highlights include a double car garage, bonus storage, a large backyard with quick access to the neighbourhoold green space and park. With its unbeatable location and quality craftsmanship, this is your chance to move into the community! All measurements are approximate and should be verified by Buyer(s) if deemed necessary. (id:60626)
RE/MAX Charlottetown Realty
132 Greendale Crescent
Kitchener, Ontario
Welcome home to Greendale Crescent. Well maintained by the same owners for over 30 years, this spacious 3-bedroom semi-detached home offers an exciting opportunity in a friendly neighbourhood. The main floor features a bright and inviting foyer that leads into a sunlit dining room and a functional kitchen complete with stainless steel appliances. The spacious and bright living room overlooks the private, fully fenced backyard filled with mature trees, featuring hardwood floors and direct access to a charming patio—perfect for outdoor entertaining. The carpet free main and upper levels showcase a combination of hardwood and tile flooring, adding both style and practicality. Upstairs, you’ll find a generous primary bedroom, a refreshed full bathroom, and two additional well-sized bedrooms. The finished basement adds flexible living space with a large L-shaped recreation room—ideal for a home office, gym, or media area. This level also includes laundry, a working shower and rough-in for a toilet, with ample storage throughout. Ideally located close to parks, trails, top-rated schools, Chicopee Ski Hill, and all major amenities, this home offers incredible value in a family-friendly community. Don’t miss your chance to make it yours! (id:60626)
Forest Hill Real Estate Inc.
29 - 377 Glancaster Road
Hamilton, Ontario
Located in the sought-after Glancaster neighborhood, this beautifully maintained 3-story townhome features 2 bedrooms and 1.5 bathrooms, offering a comfortable and practical layout. The main floor boasts an open-concept living and dining area, a modern kitchen with ample counter space, and a convenient powder room. The upper level includes two well-sized bedrooms, a full bathroom, and laundry for added ease. On the ground level, enjoy direct access to the private garage and driveway. A fantastic opportunity for first-time buyers, young professionals, or investors. Schedule your private viewing today! (id:60626)
Right At Home Realty
618 1048 Wellington Street
Halifax, Nova Scotia
Park views. Killer sunsets. South End address. Welcome to 618-1048 Wellington Street, a 2-bedroom condo that blends smart design with standout style, perched on the 6th floor overlooking Gorsebrook Park. The open-concept layout is bright, modern, and flexible. The primary bedroom features floor-to-ceiling windows and a walk-in closet, while the second bedroom comes with a moveable wall: open it up to expand your living space, or close it off for a private office, guest room, or cozy den. West-facing windows flood the space with light and give you front-row seats to golden hour in the park, and this unit also includes one deeded parking space. All of this in one of Halifaxs most walkable neighbourhoods. Close to hospitals, universities, and downtown, but surrounded by green space and calm. At Gorsebrook Park, you also get standout amenities: a heated outdoor pool, a spacious gym, firepit terrace, and a stunning park-view social lounge. Its rare to find a space that feels this fresh, this flexible, and this connected to nature, right in the city. Come see it for yourself. (id:60626)
Keller Williams Select Realty














