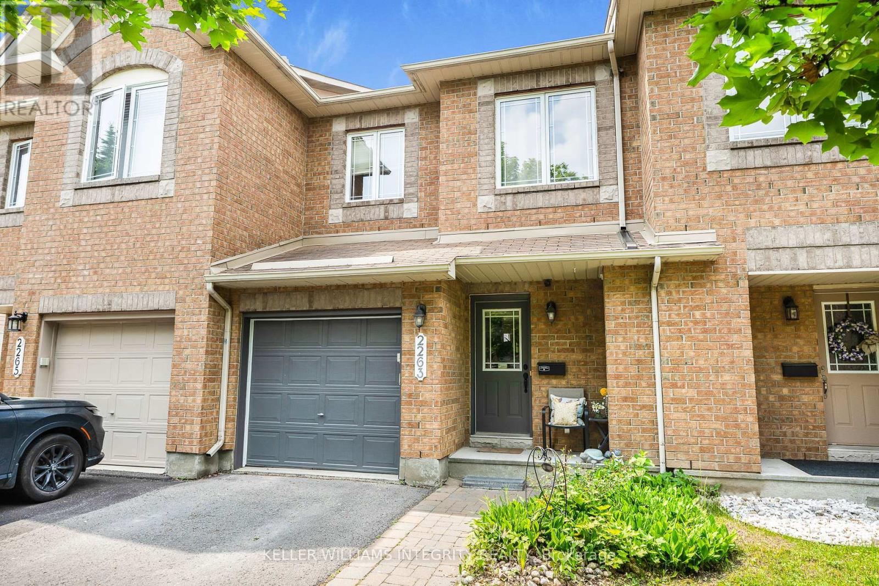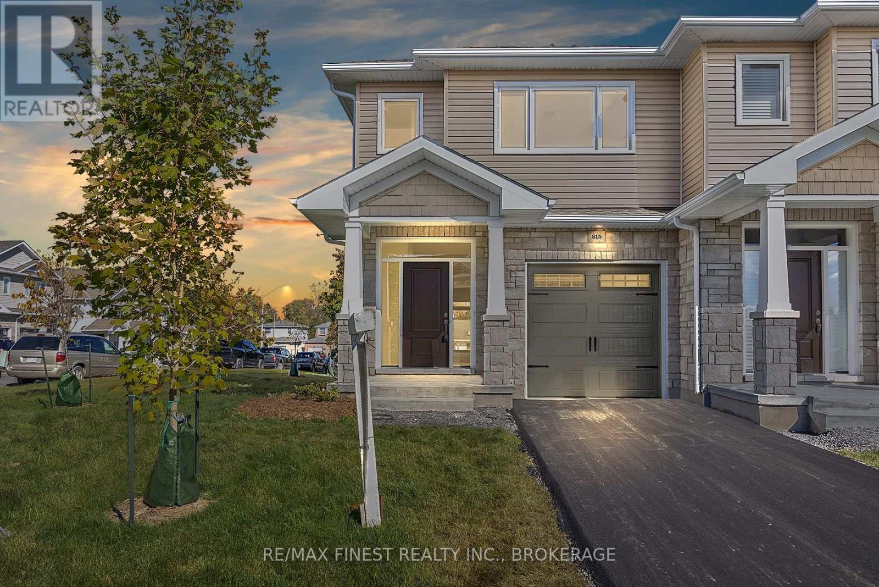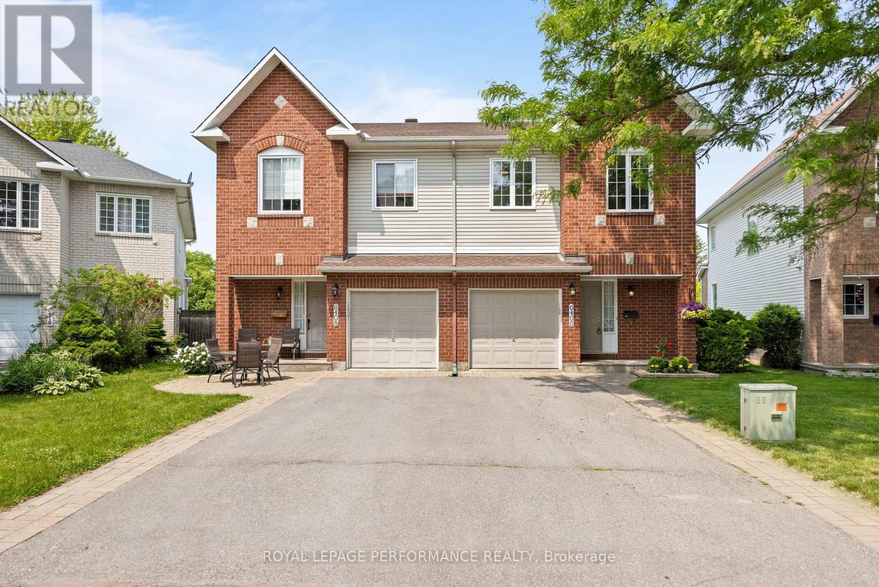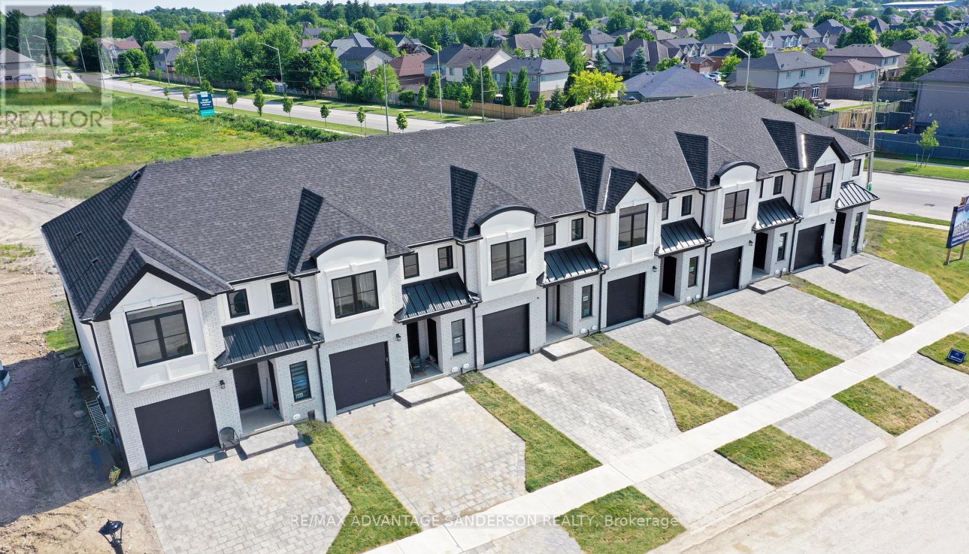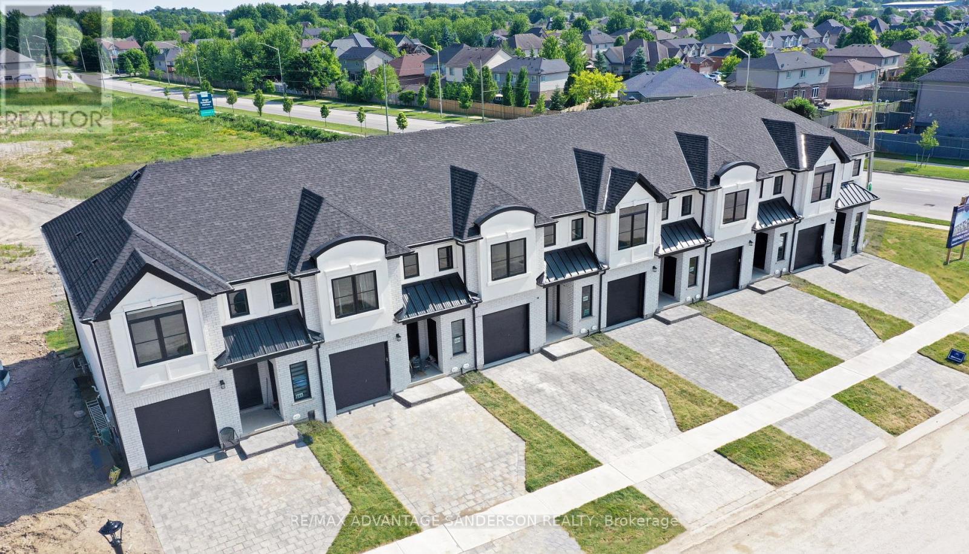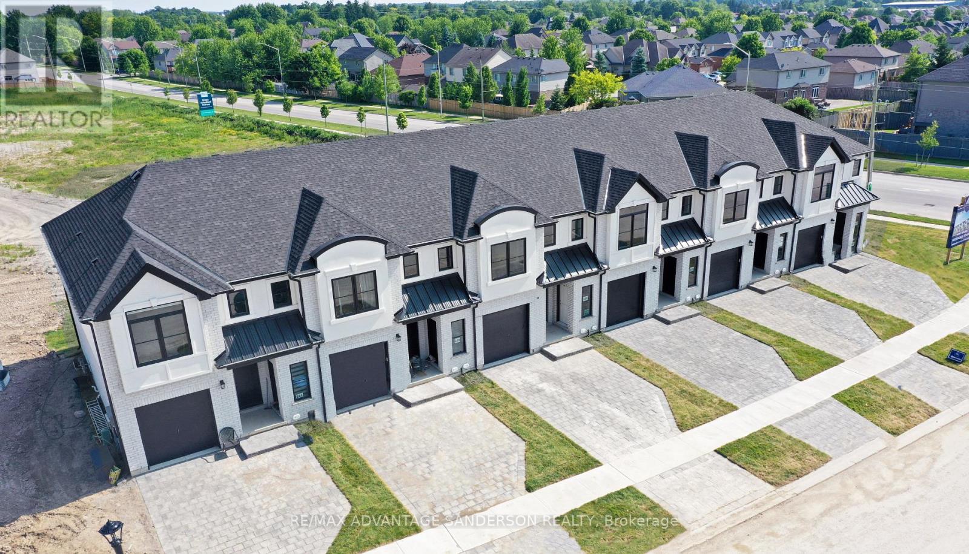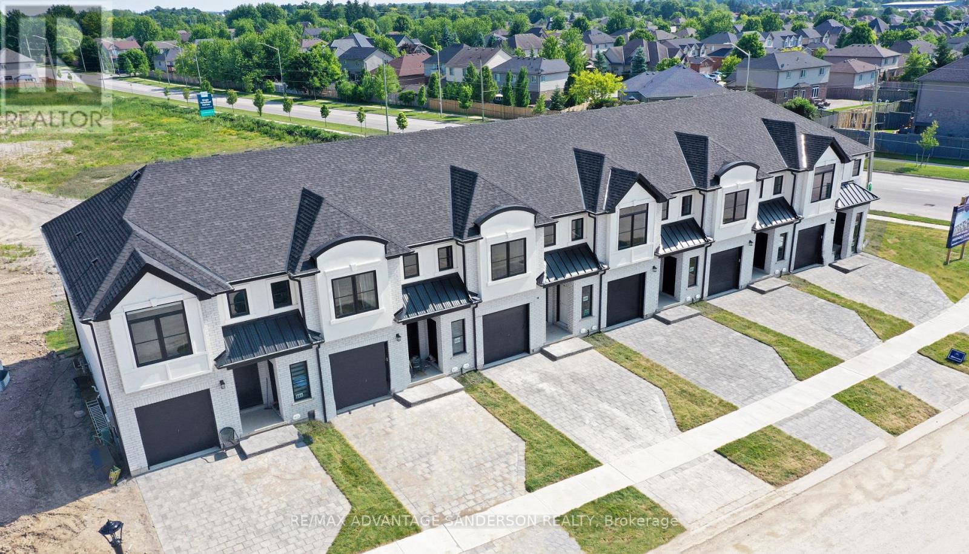2263 Silverado Crescent
Ottawa, Ontario
Welcome to this beautiful Manhattan model by Minto, ideally located on a quiet crescent just steps from Aquaview pond, parks, bike paths, and minutes from schools, shopping, and transit. Offering 1,867 sq ft of bright, open living space, this 3-bed, 2.5-bath home features hardwood and ceramic floors on the main level, crown moulding, pot lights, and an extended kitchen pantry with added cabinetry. The sun-filled eat-in kitchen opens to a fully fenced backyard with a large interlock patio, perfect for a patio set, relaxing or entertaining. Upstairs, the spacious primary suite includes a walk-in closet and 4-piece ensuite with soaker tub and separate shower. Two additional bedrooms and a full bath complete this level. The finished lower level offers a cozy family room with gas fireplace and generous storage space. This home is move-in ready with a perfect blend of comfort, style, and prime location. (id:60626)
Royal LePage Integrity Realty
Lot 161-A 7 Brianna Drive
Lantz, Nova Scotia
Welcome to the latest Homes by Highgate model on Brianna Drive. Another testament to Highgate quality, the "Notting Hill" offers a bright and spacious interior with high ceilings and timeless finishes throughout, effortlessly blending form and function. The main living area will feature an inviting open-concept design, with a large quartz island kitchen, ideal for entertaining. Homeowners will appreciate the versatile den located just off the main living area and the convenient foyer access to the heated attached garage. Upstairs, you'll find three generously sized bedrooms, including a fantastic principal suite complete with a spacious walk-in closet and a luxurious 5-piece ensuite. Ductless heating and cooling provide comfort year-round. Located in the charming community of Osprey Landing in Lantz, this home is just minutes away from family-friendly amenities such as the East Hants Sportsplex, Aquatic Centre, parks, playgrounds, groceries, restaurants, and more. With its clear views, clean air, and wide-open spaces, Osprey Landing offers a way of life that's hard to find elsewhere. Its close proximity to the city (just 45 minutes away) and the airport (just 15 minutes away) allows you to enjoy the best of both worldsa serene lifestyle with easy access to urban conveniences. Don't miss your chance to call this beautiful brand-new house your home. (id:60626)
Parachute Realty
138 Freeport Drive
Ottawa, Ontario
Welcome to 138 Freeport Drive. This end-unit, 3-bedroom townhome with 2.5 bathrooms has been updated with new flooring in 2024. Beautiful hardwood flooring runs throughout the main level, while luxury vinyl plank covers the upper and lower floors. Enjoy the open-concept living area adjacent to the kitchen, which features a center island and dining area. Relax in the private, fully fenced rear yard with perennial gardens and no rear neighbors. Upstairs, you'll find a spacious primary bedroom with a walk-in closet and a full 4-piece ensuite bathroom. The second and third bedrooms on this level are perfect for your guests or children. The lower level features a spacious family room with a gas fireplace and a large, above-grade window. The laundry and utility room, along with additional storage space, are also located on the lower level. The foyer, powder room, and two bathrooms on the second level were updated with luxury vinyl tile in 2024, along with new toilets in the 2 upper bathrooms. Situated on a low-traffic street leading to only one other cul-de-sac, this neighborhood is ideal for children and features beautiful walking trails nearby along the Monahan Wetlands. Additional updates include a new dishwasher in 2025, driveway extension in 2024, and eavestroughs installed on the rear and side in 2024. Don't miss out on this great opportunity, make this home yours today! (id:60626)
Royal LePage Team Realty
215 Heritage Park Drive
Greater Napanee, Ontario
IMMEDIATE OCCUPANCY AVAILABLE! BUILDER MODEL HOME, THE BROOKE PLAN FROM SELKIRK LIFESTYLE HOMES, THIS 1695 SQ/F END UNIT & CORNER LOT TOWNHOME FEATURES MANY FLOORING & INTERIOR UPGRADES, 3 BEDS, 2.5 BATH, LARGE PRIMARY BEDROOM W/ 4 PCE ENSUITE & LARGE WALK-IN CLOSET, OPEN CONCEPT MAIN FLOOR W/ SPACIOUS UPGRADED KITCHEN, MAIN FLOOR LAUNDRY, LAWN SPRINKLER SYSTEM, UPGRADED EXTERIOR STONE, FULL TARION WARRANTY, CALL TODAY TO BOOK YOUR TOUR! (id:60626)
RE/MAX Finest Realty Inc.
6406 Sablewood Place
Ottawa, Ontario
Open House Saturday, July 12, 2pm - 4pm. Welcome to 6406 Sablewood Place! This spacious semi-detached townhome offers 3 bedrooms, 2.5 bathrooms and finished basement. Step inside to find hardwood floors, large windows, and a bright, open-concept layout that seamlessly connects the living and diningareas. The kitchen features ample storage and natural light with patio door leading to the private backyard with no rear neighbours! Upstairs, you'll find a large primary suite, complete with a walk-in closet and ensuite bathroom. Two additional generously sized bedrooms and another full bathroom offer comfort and space for family or guests.The finished basement adds even more space with a cozy rec room, gas fireplace, perfect for relaxing or entertaining. All this on a calm street in a prime location, just minutes from parks, schools, restaurants, Movati Athletic,Landmark Cinemas, and easy access to downtown Ottawa. (id:60626)
Royal LePage Performance Realty
163 Skyview Springs Manor Ne
Calgary, Alberta
This meticulously landscaped property offers a rare opportunity to own one of the few homes in Skyview Ranch with a thoughtfully designed, low-maintenance front and backyard. Featuring both front and rear decks, mature trees, and a charming garden, the outdoor space is perfect for relaxing or entertaining. Ideal for a small family, this home is just steps away from a playground, preschool, and junior high school, with quick access to Stoney Trail, providing a convenient commute in any direction. Inside, you’ll find tasteful upgrades throughout, including hardwood flooring in the entryway and kitchen, and open-concept living area. The modern kitchen is equipped with stainless steel appliances, including a brand-new stove, new dishwasher (The owner will provide a different Refrigerator, NOT the one shown in pictures). The cozy living room features a gas fireplace and built-in wiring for a wall-mounted TV. Upstairs, the home offers a private 5-piece ensuite in the primary bedroom, 2 comfortable bedrooms, a 4-piece main bath, and a — creating a perfect balance of comfort and functionality. A new washer & dryer set (two years of warranty remaining) in Basement. The oversized double detached garage is fully heated, insulated, and drywalled, plus built-in wiring for surround sound, cable, and internet. Located just minutes from nearby transit, gas stations, and shopping, this home delivers exceptional value, thoughtful upgrades, and everyday comfort. Don’t miss your chance to make this beautifully maintained, move-in-ready property your new home in Skyview Ranch. (id:60626)
Real Broker
84 Rosenburg Street
Moncton, New Brunswick
NOW AVAILABLE! FIRST TIME HOME BUYER REBATE FOR NEW CONSTRUCTION! Welcome to this stunning new construction home located in the highly desirable Jonathan Park are in Moncton. Staged Pictures are SAMPLE PHOTOS from a previous build and may differ and appliances are NOT included.This beautiful brand new spec home comes with an IN-LAW SUITE. The main floor is open concept perfect for entertaining! The bright kitchen includes lots of natural light,lots of cabinet storage, beautiful quartz countertops, backsplash & a convenient pantry off the kitchen. The living room features a shiplap electric fireplace with mantle. 2pc bathroom finish off the main floor.Second floor comes with is 2 spacious bedrooms, a separate laundry room, and a main 4pc bath. The large bright Primary bedroom includes a tray ceiling, walk-in closet, and a 5pc ensuite. The in-law suite in the basement has a bedroom with a walk-in closet, nice size family room, a kitchenette and a 4Pc bathroom! PAVED DRIVEWAY, LANDSCAPING,TWO MINI-SPLIT HEAT PUMPS ARE ALL INCLUDED.Pave and Landscape are done as a favor only and hold no warranty and No Holdbacks. Measurements for room sizes are to be verified by Buyers.Purchase price is based on the home being the primary residence of the Buyer. Vendor is related to the listing agent who is a licensed REALTOR®with Province of NB. New Home rebate to Builder and NB Power grant to builder on closing. 10 year Atlantic New Home Warranty to buyer on closing. Book your private viewing! (id:60626)
RE/MAX Avante
207 Bowman Drive
Middlesex Centre, Ontario
(This is lot 11) Brand new release Block B (units 7-12). PRE-CONSTRUCTION PRICING! The Breeze is a freehold townhome development by Marquis Developments situated in Clear Skies phase III in sought after Ilderton and just a short drive from Londons Hyde Park, Masonville shopping centres, Western and University Hospital. Clear Skies promises more for you and your family. Escape from the hustle and bustle of the city with nearby ponds, parks and nature trails. The Breeze interior units are $594,900 and end units $599,900 and feature 3 spacious bedrooms and 2.5 bathrooms. These units are very well appointed with beautiful finishings in and out. These are freehold units without condo fees. Optional second front entrance for lower level one bedroom suite! Call quickly to obtain introductory pricing! Note these units are currently under construction with October 2025 closings. Note: There is approx 1635sf finished above grade and optional finished basement can be chosen with another 600sf for a total of 2235sf finished (Note: the above quoted square footages are only approximate and not to be relied upon). Model home at 229 Bowman Drive is now open by appointment. You may request a detailed builder package by email from the LA. CURRENT INCENTIVE: FREE SECOND ENTRANCE TO LOWER LEVEL. BRAND NEW SPRING INCENTIVE: $10,000 CREDIT TOWARDS UPGRADES OR REBATE ON CLOSING! Pricing is subject to change. Note* The interior photos and 3D tour are of our model home at 229 Songbird Lane. (id:60626)
RE/MAX Advantage Sanderson Realty
197 Bowman Drive
Middlesex Centre, Ontario
(This is Lot 14) Brand new release Block C (units 13-18). PRE-CONSTRUCTION PRICING! The Breeze is a freehold townhome development by Marquis Developments situated in Clear Skies phase III in sought after Ilderton and just a short drive from Londons Hyde Park, Masonville shopping centres, Western and University Hospital. Clear Skies promises more for you and your family. Escape from the hustle and bustle of the city with nearby ponds, parks and nature trails. The Breeze interior units are $594,900 and end units $599,900 and feature 3 spacious bedrooms and 2.5 bathrooms. These units are very well appointed with beautiful finishings in and out. These are freehold units without condo fees. Optional second front entrance for lower level one bedroom suite! Call quickly to obtain introductory pricing! Note these units are currently under construction with October 2025 closings. Note: There is approx 1635sf finished above grade and optional finished basement can be chosen with another 600sf for a total of 2235sf finished (Note: the above quoted square footages are only approximate and not to be relied upon). Model home at 229 Bowman Drive is now open by appointment. You may request a detailed builder package by email from the LA. CURRENT INCENTIVE: FREE SECOND ENTRANCE TO LOWER LEVEL. Pricing is subject to change. Note* The interior photos and 3D tour are of our model home at 229 Songbird Lane. (id:60626)
RE/MAX Advantage Sanderson Realty
195 Bowman Drive
Middlesex Centre, Ontario
(This is Lot 15) Brand new release Block C (units 13-18). PRE-CONSTRUCTION PRICING! The Breeze is a freehold townhome development by Marquis Developments situated in Clear Skies phase III in sought after Ilderton and just a short drive from Londons Hyde Park, Masonville shopping centres, Western and University Hospital. Clear Skies promises more for you and your family. Escape from the hustle and bustle of the city with nearby ponds, parks and nature trails. The Breeze interior units are $594,900 and end units $599,900 and feature 3 spacious bedrooms and 2.5 bathrooms. These units are very well appointed with beautiful finishings in and out. These are freehold units without condo fees. Optional second front entrance for lower level one bedroom suite! Call quickly to obtain introductory pricing! Note these units are currently under construction with October 2025 closings. Note: There is approx 1635sf finished above grade and optional finished basement can be chosen with another 600sf for a total of 2235sf finished (Note: the above quoted square footages are only approximate and not to be relied upon). Model home at 229 Bowman Drive is now open by appointment. You may request a detailed builder package by email from the LA. CURRENT INCENTIVE: FREE SECOND ENTRANCE TO LOWER LEVEL. Pricing is subject to change. Note* The interior photos and 3D tour are of our model home at 229 Songbird Lane. (id:60626)
RE/MAX Advantage Sanderson Realty
193 Bowman Drive
Middlesex Centre, Ontario
(This is Lot 16) Brand new release Block C (units 13-18). PRE-CONSTRUCTION PRICING! The Breeze is a freehold townhome development by Marquis Developments situated in Clear Skies phase III in sought after Ilderton and just a short drive from Londons Hyde Park, Masonville shopping centres, Western and University Hospital. Clear Skies promises more for you and your family. Escape from the hustle and bustle of the city with nearby ponds, parks and nature trails. The Breeze interior units are $594,900 and end units $599,900 and feature 3 spacious bedrooms and 2.5 bathrooms. These units are very well appointed with beautiful finishings in and out. These are freehold units without condo fees. Optional second front entrance for lower level one bedroom suite! Call quickly to obtain introductory pricing! Note these units are currently under construction with October 2025 closings. Note: There is approx 1635sf finished above grade and optional finished basement can be chosen with another 600sf for a total of 2235sf finished (Note: the above quoted square footages are only approximate and not to be relied upon). Model home at 229 Bowman Drive is now open by appointment. You may request a detailed builder package by email from the LA. CURRENT INCENTIVE: FREE SECOND ENTRANCE TO LOWER LEVEL. Pricing is subject to change. Note* The interior photos and 3D tour are of our model home at 229 Songbird Lane. (id:60626)
RE/MAX Advantage Sanderson Realty
191 Bowman Drive
Middlesex Centre, Ontario
(This is unit 17) Brand new release Block C (units 13-18). PRE-CONSTRUCTION PRICING! The Breeze is a freehold townhome development by Marquis Developments situated in Clear Skies phase III in sought after Ilderton and just a short drive from Londons Hyde Park, Masonville shopping centres, Western and University Hospital. Clear Skies promises more for you and your family. Escape from the hustle and bustle of the city with nearby ponds, parks and nature trails. The Breeze interior units are $594,900 and end units $599,900 and feature 3 spacious bedrooms and 2.5 bathrooms. These units are very well appointed with beautiful finishings in and out. These are freehold units without condo fees. Optional second front entrance for lower level one bedroom suite! Call quickly to obtain introductory pricing! Note these units are currently under construction with October 2025 closings. Note: There is approx 1635sf finished above grade and optional finished basement can be chosen with another 600sf for a total of 2235sf finished (Note: the above quoted square footages are only approximate and not to be relied upon). Model home at 229 Bowman Drive is now open by appointment. You may request a detailed builder package by email from the LA. CURRENT INCENTIVE: FREE SECOND ENTRANCE TO LOWER LEVEL. Pricing is subject to change. Note* The interior photos and 3D tour are of our model home at 229 Songbird Lane. (id:60626)
RE/MAX Advantage Sanderson Realty

