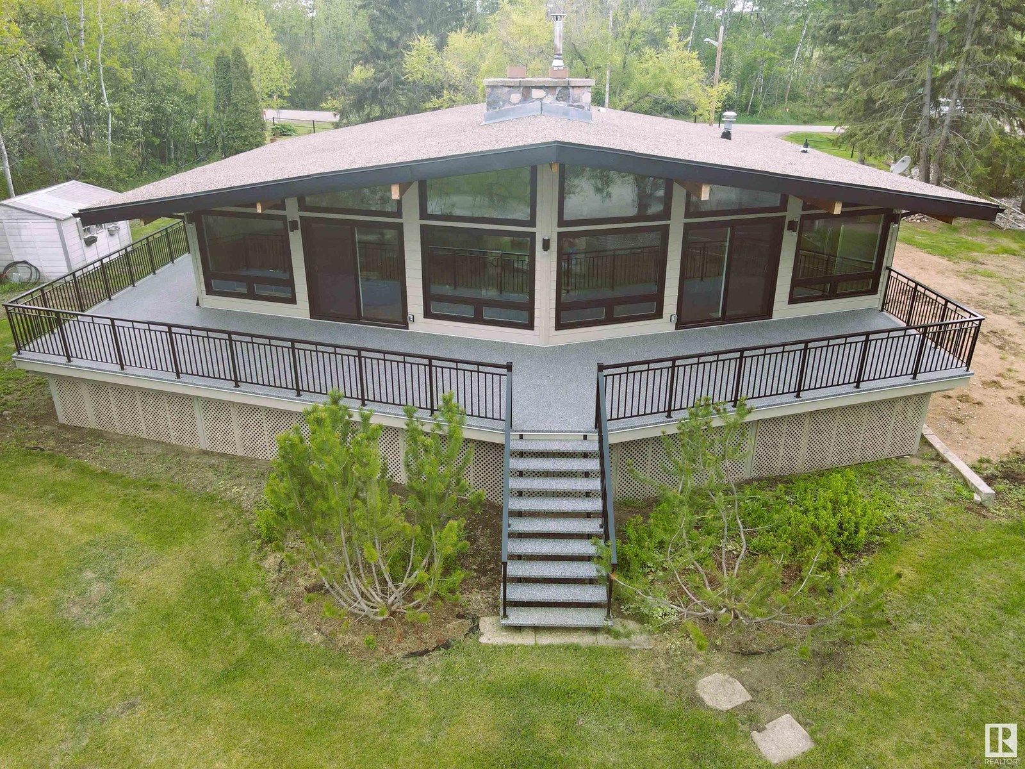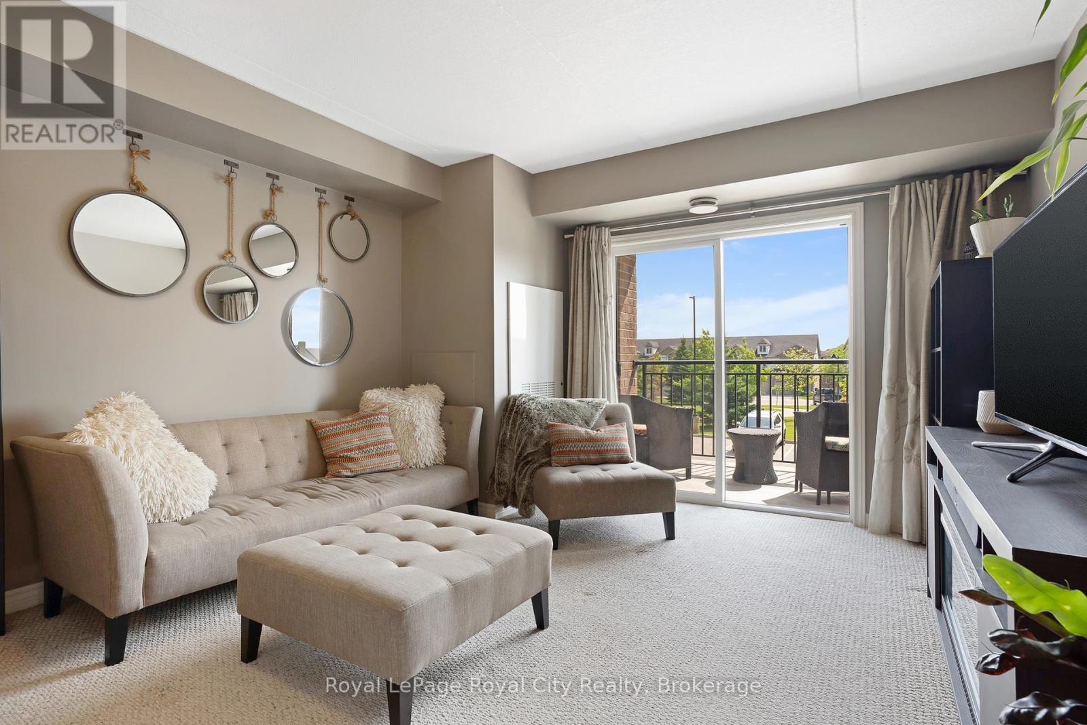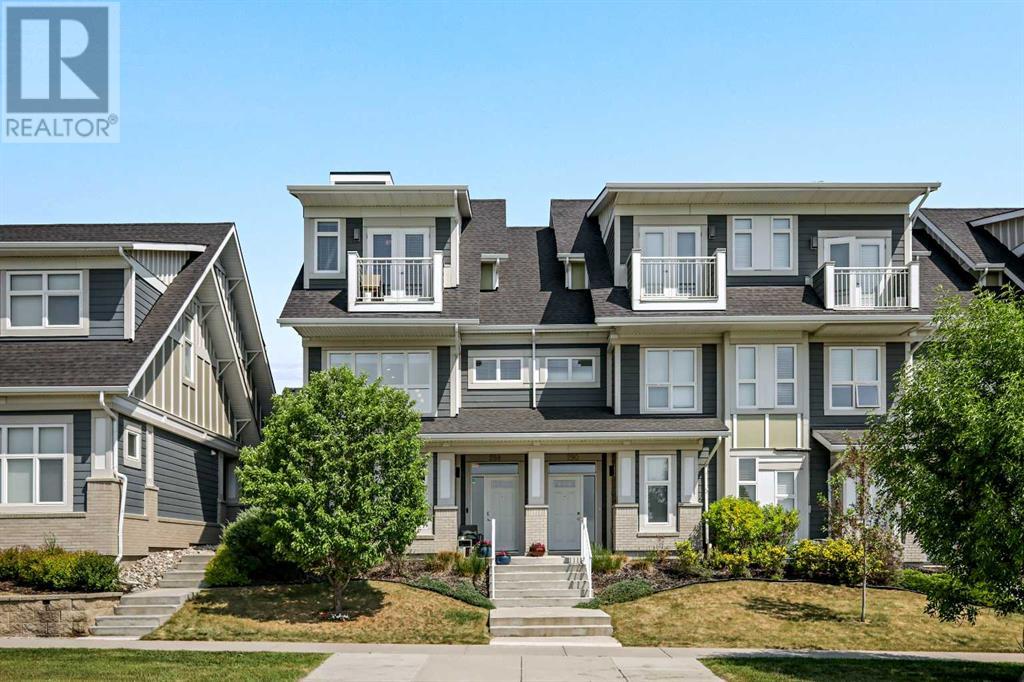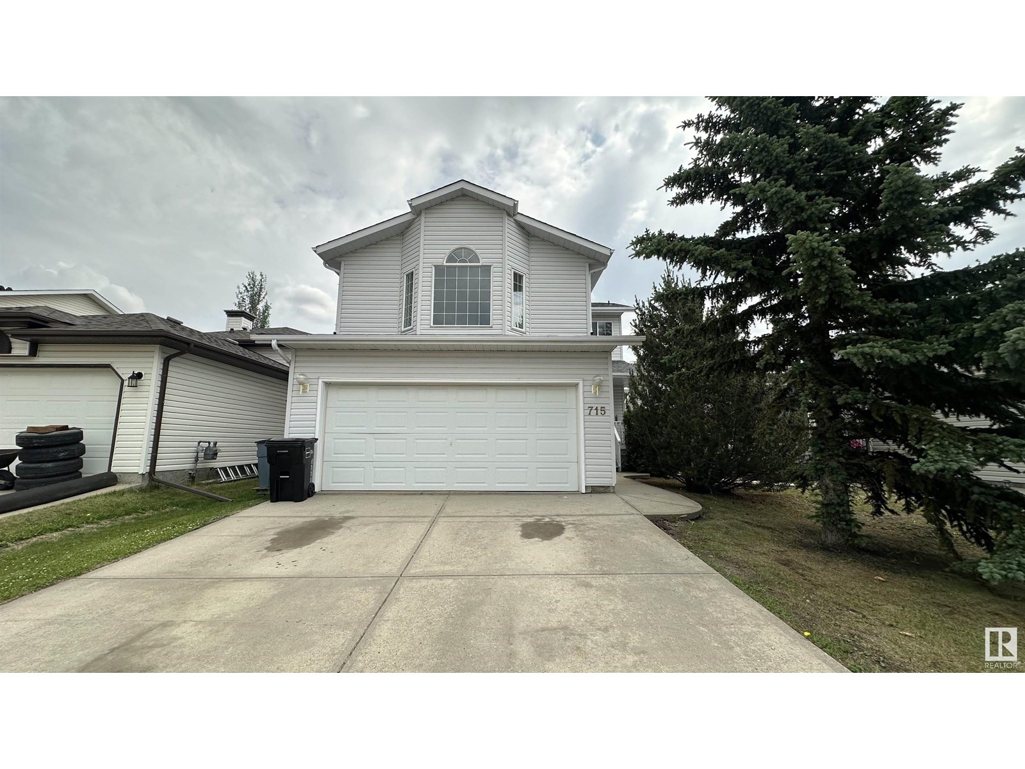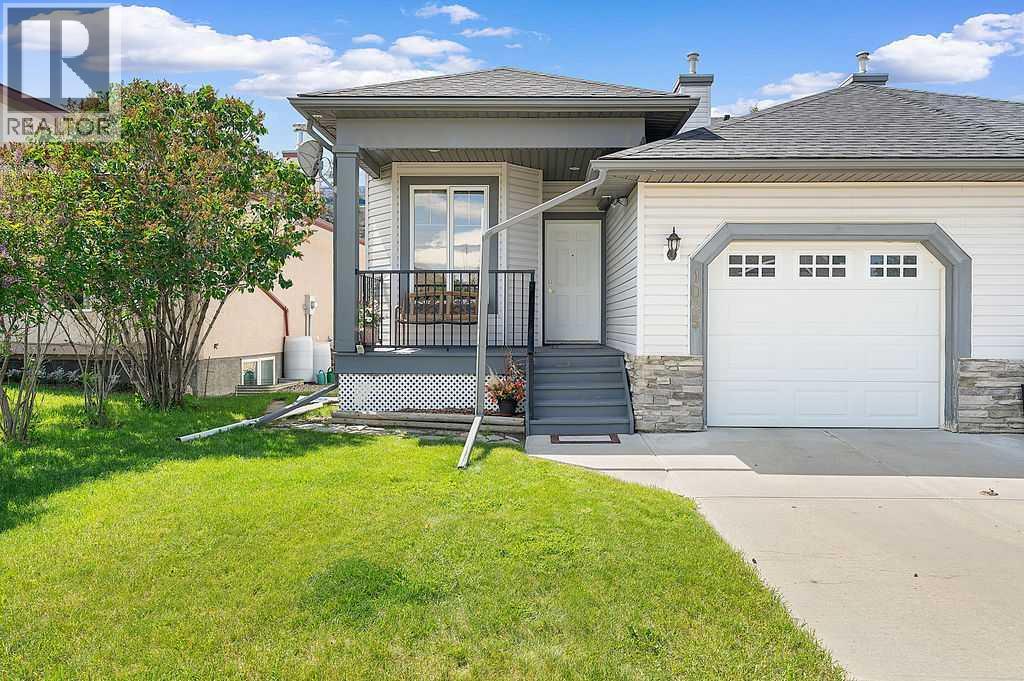1555 Howe Road Unit# 91
Kamloops, British Columbia
Unit 91 in Aberdeen Glen Village. Well-maintained 3-bedroom, 2-bathroom home backs onto green space and is conveniently located close to schools, parks, shopping, and walking/hiking trails. Inside, you'll find a bright and functional layout featuring a spacious kitchen with a breakfast nook, an open-concept living and dining area, and a primary bedroom with a 3-piece ensuite. The additional two bedrooms are generously sized, and there is a second full bathroom for added convenience. Numerous updates have been done over the years, including the furnace, hot water tank, roof (approx 8-9 yrs old), bathrooms, and flooring. Outside, you can enjoy the covered deck with a gazebo, a storage shed, and a beautifully landscaped garden area. Bonus Storage on the back of the unit with lights to store all your seasonal items or extra stuff. Located in a quiet, well-kept bare-land strata community, this property has a low monthly fee of $149, which includes water, sewer, and garbage. This home is ideal for first-time buyers, or downsizers looking for a move-in-ready opportunity in a fantastic location. (id:60626)
Exp Realty (Kamloops)
16 & 12 Levine Lane
Chelton, Prince Edward Island
Welcome to 16 Levine Lane located in sought-after Chelton! This year round home and/or summer oasis is only an easy 2 minute walk to one of the island's south shore sandy beaches and now awaits it's new owner(s). In 2014, this 1987 cottage was transformed into the beautiful 4 bedroom, 2 bathroom home it is today. The original cottage was stripped and gutted to the studs and completely redone, including the addition of the 2nd level, a sunroom and new decks and a balcony off the den/office. The main level of this home consists of an open concept kitchen, dining and living room area, a sunroom, 3 bedrooms and a full bathroom. The second level includes the spacious den/office with access to a 5'.4" x 8' balcony, the primary bedroom with 2 walk-in closets and a full bathroom with laundry. Outside the home you will want to take full advantage on the beautiful days by relaxing on either of the decks! The main deck is 30' x 16' and the other is 9'.6' x 13'. The list price also includes a .32 of an acre vacant lot which borders the property, a 12' x 16' wired shed and a 10' x 10' shed. The home has a 200 amp service and has a wired in auto start generac propane generator, so you will never be without power. The next step is yours to make, come and view this beautiful property! (id:60626)
RE/MAX Harbourside Realty
20704 42 Av Nw
Edmonton, Alberta
Discover the Sansa Model, where refined aesthetics meet efficient living. With 9 ft. ceilings on the main and basement levels, a separate side entrance, and Luxury Vinyl Plank flooring throughout, the Sansa offers premium style from the ground up. The foyer features a coat closet and flows into a sunlit great room and open dining area, creating a welcoming atmosphere. The rear L-shaped kitchen boasts quartz counters, an island with flush eating ledge, Silgranit undermount sink, soft-close Thermofoil cabinets, and a spacious pantry. A rear entry leads to a discreet half bath and backyard, plus a parking pad with the option to add a detached two-car garage. Upstairs, enjoy a laundry area, a bright primary suite with walk-in closet and 3-piece ensuite with stand-up shower, plus two additional bedrooms with ample closet space and a full 3-piece bathroom. Brushed nickel fixtures, basement rough-in plumbing, and Sterling’s new Signature Specification complete this well-designed home. (id:60626)
Exp Realty
2803 193 St Nw
Edmonton, Alberta
Discover the Sansa Model—where style meets smart design. Featuring 9' ceilings on the main and basement levels, a separate side entrance, and luxury vinyl plank flooring, this home blends elegance with functionality. The foyer includes a coat closet and opens to a bright great room and dining area with large front windows. At the rear, the L-shaped kitchen offers quartz countertops, an island with eating ledge, a Silgranit sink with window views, soft-close Thermofoil cabinets, and a spacious pantry. The rear entry leads to a half-bath, backyard, and parking pad—with the option to add a double detached garage. Upstairs, the primary suite includes a walk-in closet and 3-piece ensuite with tub/shower combo. A laundry area, full 3-piece bath, and two additional bedrooms with ample closets complete the upper floor. Brushed nickel fixtures, basement rough-ins, and the upgraded Sterling Signature Specification are all included for a home that’s both beautiful and functional. (id:60626)
Exp Realty
373 Simpson Avenue
Welland, Ontario
Welcome to this lovingly maintained home in the heart of Welland, proudly owned by the same family for over 40 years. Offering 2 bedrooms plus a versatile loft space, this property features a fully finished basement, providing plenty of room for relaxation, hobbies, additional storage, or even another potential bedroom. Also in the basement you will find a secondary bathroom with luxurious jetted tub. Outside, you'll find a spacious fenced yard, a detached garage, and a powered shed—ideal for a workshop, storage, or creative space. Situated on a city bus route and close to schools, shopping, and parks, this home offers both comfort and convenience. A fantastic opportunity for first-time buyers, downsizers, or investors alike. There is so much to love! (id:60626)
RE/MAX Escarpment Golfi Realty Inc.
508 - 19 Northern Heights Drive
Richmond Hill, Ontario
Welcome to most desirable part of Richmond Hill. Spacious one-bedroom unit in a well-maintained building with a full range of amenities. South-facing with an open view. Hardwood floors in the living and dining area. Two walkouts to a balcony. Built-in furniture in the living room and bedroom. Parking spot located close to the elevator. Amenities include outdoor tennis court, playground, and BBQ area. Reasonable condo fee includes all utilities. (id:60626)
Royal LePage Terrequity Realty
45430 Twp Rd 593a
Rural Bonnyville M.d., Alberta
Custom built 1728 sq. ft. bungalow sitting on just over 1/2 an acre Lakefront Muriel Lake. This year round home has 3 bedrooms 2 bathrooms an open concept A frame style, which enhances all views of the lake. Property upgrades include 2 new bathrooms, new triple pane windows, new siding, new deck, fresh paint, new electrical and more.....Relax and enjoy sights and sound of the lake on the huge wrap around deck or enjoy the sandy beach. (id:60626)
Royal LePage Northern Lights Realty
214 - 45 Kingsbury Square
Guelph, Ontario
Welcome to Kingsbury Square and your new bright, beautifully maintained 2-bedroom, 1-bathroom condo. This spacious unit offers an excellent opportunity for first-time buyers, investors, or those looking for low maintenance living in Guelph's popular south end. With an open concept layout, the large entry showcases: a modern kitchen with granite countertops, a breakfast bar, and stainless-steel appliances; a big, functional dining space and airy family room for everyday use or entertaining; and a balcony featuring added privacy from neighbouring units given its corner location. Additional highlights include in-suite laundry, ample storage, and one owned parking space, conveniently located just steps away from the front-or-side-door entrances. With affordable condo fees and prime proximity to shopping essentials and a variety of restaurants, this charming condo is the perfect place to call home. (id:60626)
Royal LePage Royal City Realty
288 Silverado Plains Park Sw
Calgary, Alberta
Welcome to your new home in the vibrant and family-friendly community of Silverado! This stunning three-story townhouse is the perfect blend of space, style, and function—designed with growing families in mind. With four spacious bedrooms, including a private fourth bedroom on the lower level that’s ideal for a teenager, guest room, or home office, there’s room for everyone to live, work, and play comfortably. Step into the open-concept main floor, where natural light floods the space and luxury vinyl plank flooring adds warmth and durability. The heart of the home is the gourmet kitchen, complete with a massive quartz island, oversized pantry, and modern finishes—perfect for everything from busy weekday breakfasts to weekend baking with the kids. Just off the kitchen, you’ll find in-suite laundry for added convenience and organization. Whether you’re entertaining or unwinding, you’ll love the large balconies on both sides of the home. The covered main-floor balcony is especially ideal for enjoying a morning coffee or evening glass of wine—rain or shine. Take in beautiful views of the foothills from the living room. You’ll be comfortable in the heat of summer with the central air conditioning. The double attached garage offers plenty of room for vehicles, bikes, strollers, and all your family’s gear. Located just a short walk from schools, parks, walking paths, shops, and restaurants, and with easy access to major commuting routes, this home offers everything your family needs—inside and out. This is more than just a townhouse—it’s a place where your family can truly feel at home. Come see why life in Silverado is the perfect fit for your next chapter! (id:60626)
Maxwell Canyon Creek
715 Balfour Cl Nw
Edmonton, Alberta
Welcome to this beautifully maintained 2-storey detached home in the family-friendly community of Breckenridge Greens! Tucked away in a quiet cul-de-sac, this property offers great curb appeal, a functional layout, and an attached double garage. The main floor features a bright and open living space, perfect for both relaxing and entertaining. The kitchen is spacious with ample cabinetry and flows seamlessly into the dining area, which overlooks the sunny backyard. Upstairs you’ll find a generously sized primary bedroom with an ensuite, along with two additional bedrooms and a full bath. Located close to schools, parks, golf, walking trails, and shopping, with easy access to major roadways. A great opportunity to own a home in a desirable West Edmonton neighborhood! (id:60626)
Homes & Gardens Real Estate Limited
6409 66 St
Beaumont, Alberta
BEAUTIFUL 3 Bedroom, 3 bathroom, 1421 square foot, Family Home in Beaumont that feels like new still!! With upgraded finishes, Frigidaire Gallery Appliances, an AMAZING KITCHEN, front porch, rear deck with BBQ hook-up, large HEATED double garage, nice fencing and a large pie shaped yard, with a shed - this home is move-in ready to enjoy this summer!! Great location in Beaumont - this one will not last long! (id:60626)
Maxwell Devonshire Realty
1025 3 Street Sw
Diamond Valley, Alberta
This home offers over 2,250 square feet of interior living space on the main and lower levels combined. It’s in excellent shape, located on a beautiful street in a very safe community, and surrounded by well-cared-for homes. The main floor is bright and spacious with a nice open floor plan featuring beautiful cabinetry, a new stove, a new built-in microwave, and a corner gas fireplace. The main floor has 2 bedrooms, a full 4-piece common area bathroom, and main-level laundry. The primary bedroom is quite spacious and includes a luxurious ensuite bathroom with twin sinks, a separate shower, and a large soaker bathtub. On the lower level, the framing, electrical, and drywall are already completed. The layout is great, with a massive living room, a third bedroom, a 2-piece bathroom (could easily be converted to a full bathroom), and plenty of storage. This level is also nice and bright, with large windows letting in lots of natural light. The backyard faces west, so there’s plenty of sunshine to enjoy here year-round. This home is rounded off with a decent-sized single attached garage — super convenient in the winter months. There is plenty of room on the driveway for a second vehicle, there is street parking available, and there is also an alley out back for back yard access if desired. This is a great opportunity to get into a home with no condo or HOA fees, and also a chance to substantially increase the value by finishing off the basement to suit your needs. If you haven't heard about it, ask your mortgage professional about getting additional mortgage money for completing the lower level called "Purchase Plus Improvements". Please reach out to book a private viewing at your convenience. (id:60626)
Cir Realty







