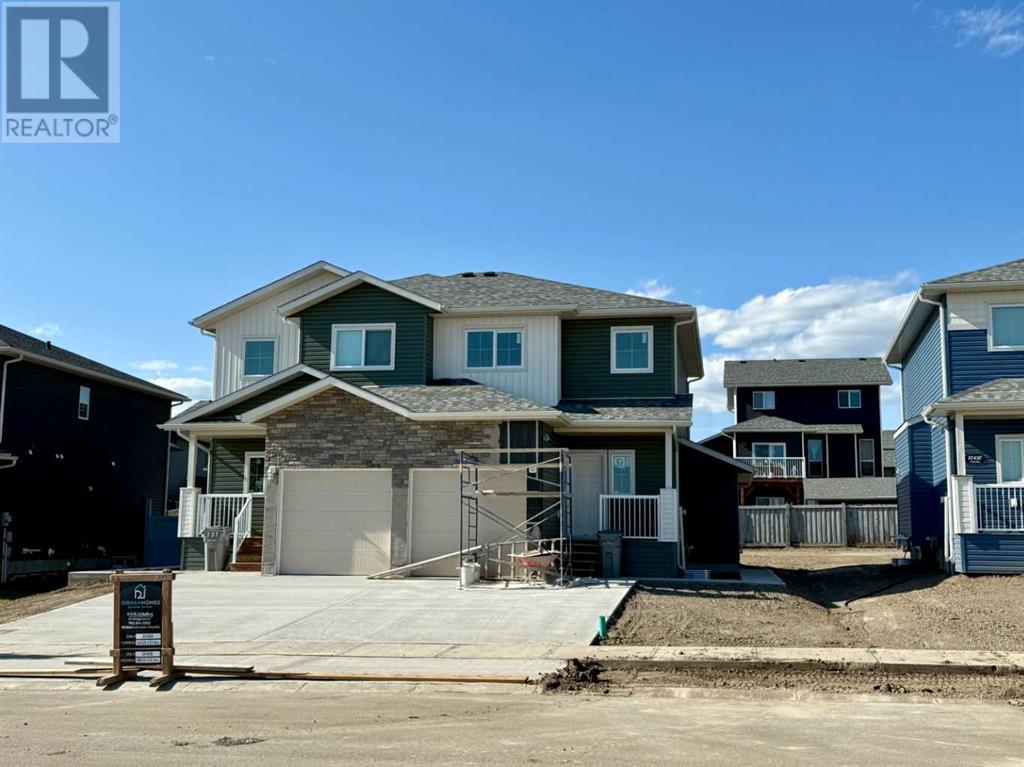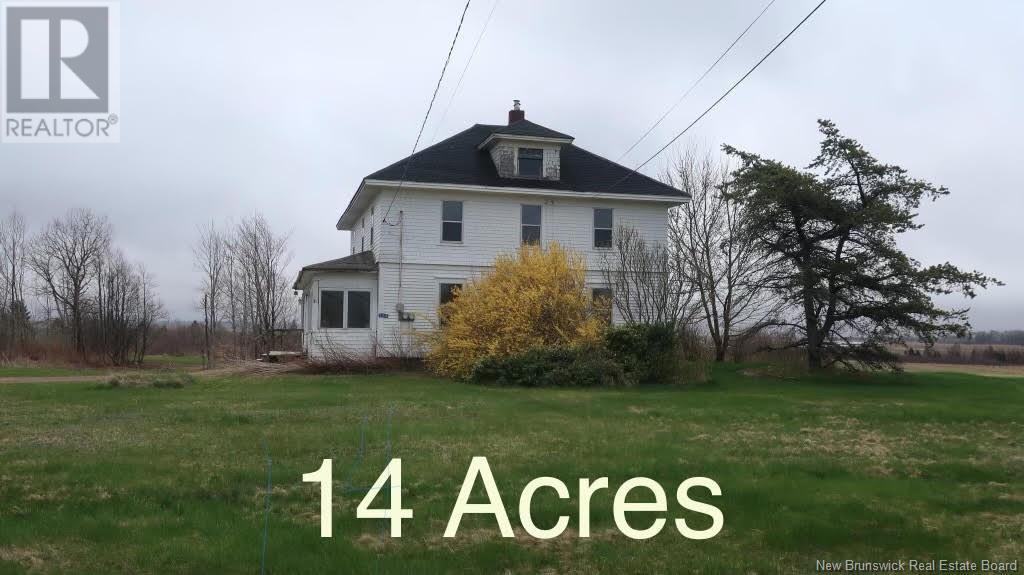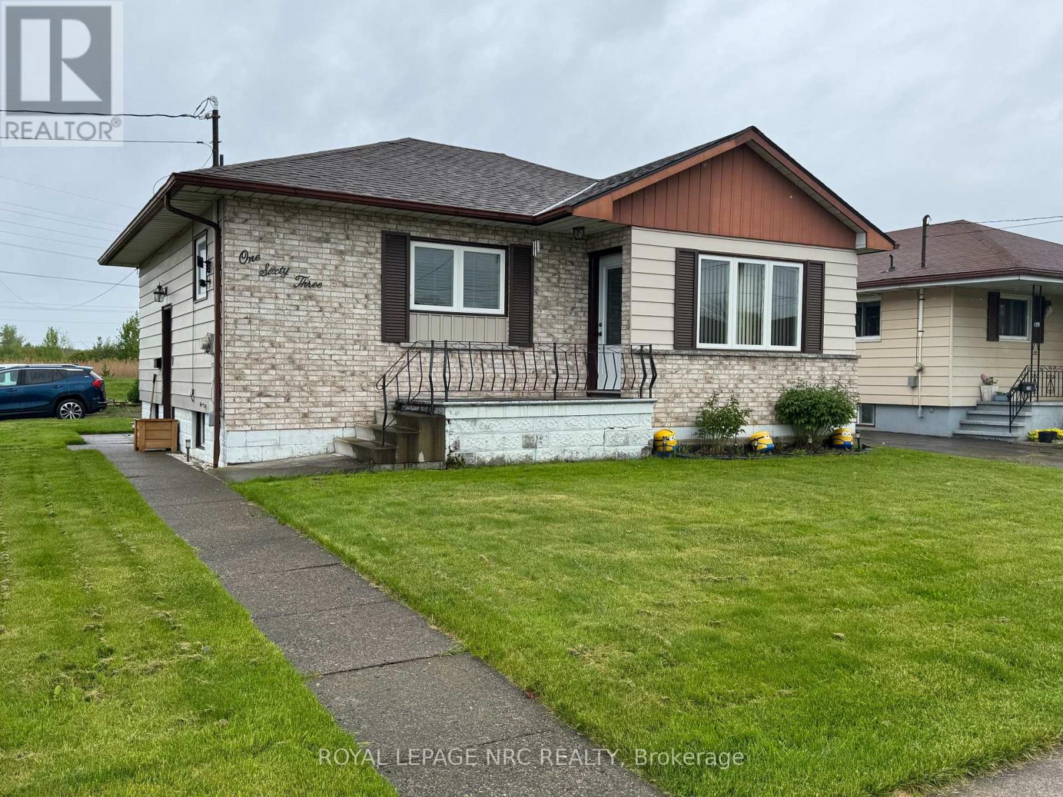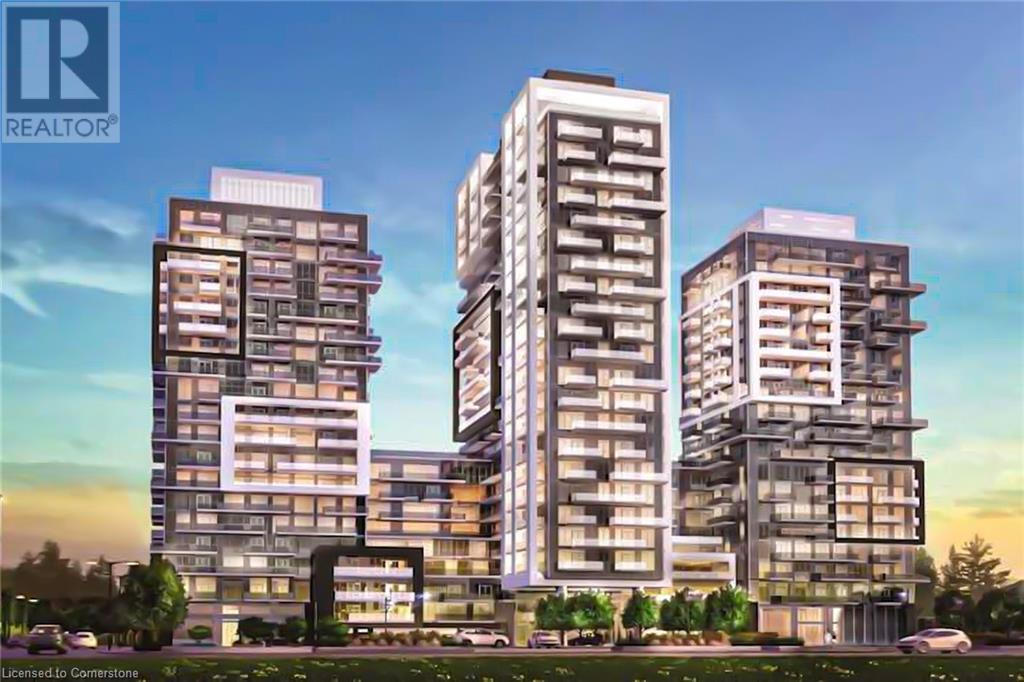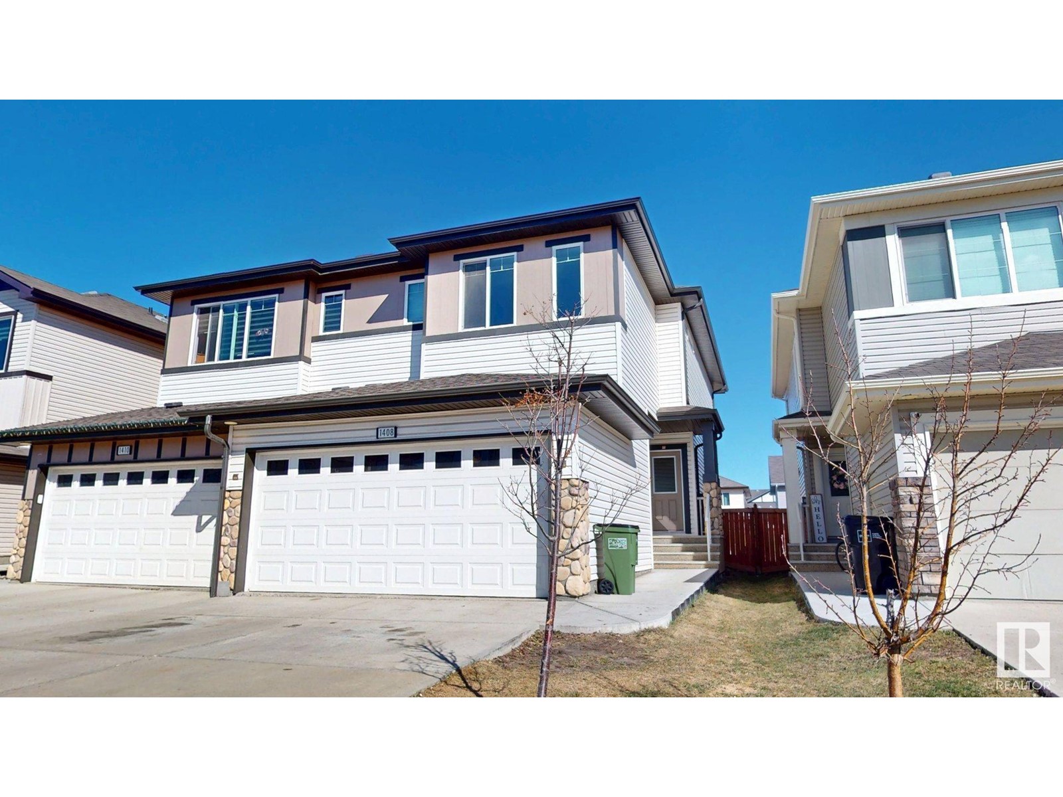10434 133 Avenue
Grande Prairie, Alberta
Dirham Homes Job #2402 B - The Oxford - Welcome to this beautifully designed, fully developed Oxford duplex in Arbour Hills, offering modern living with income potential! This brand new home features a spacious main level with an open-concept layout perfect for family living. The stylish kitchen boasts contemporary finishes, ample cabinetry, and a large island, flowing seamlessly into the bright living and dining areas. Upstairs hosts a primary bedroom complete with 3pc ensuite and closet, two good sized bedrooms, a full bathroom and laundry! Downstairs, the legal basement suite is fully finished with 1 bedroom, 1 bathroom, a private entrance, laundry and a full kitchen, making it an excellent mortgage helper or rental opportunity. Book your showing today! (id:60626)
RE/MAX Grande Prairie
401 - 427 Aberdeen Avenue
Hamilton, Ontario
Experience modern elegance in this open-concept corner unit condo, bathed in natural light from stunning floor-to-ceiling windows. The sleek kitchen showcases granite countertops, new subway tile backsplash and stainless steel appliances, while the recently renovated bathroom boasts an elegant design. The master bedroom features a spacious walk-in closet, and the unit is carpet-free with new laminate flooring in both bedrooms for a fresh, refined feel. High ceilings and a Juliette balcony add to the airy ambiance, while a new washer, dryer, dishwasher, and stove provide everyday convenience. Ideally located near Hwy 401, St. Joseph's Hospital, McMaster Hospital & University, Chedoke Golf Course, scenic trails, and Locke Street Shops District, this sophisticated condo is perfect for first-time buyers or investors. Don't miss out book your private showing today! (id:60626)
RE/MAX Real Estate Centre Inc.
1187 Lanark Boulevard Se
Airdrie, Alberta
BEAUTIFUL 3 BEDROOM TOWNHOME IN LANARK SE | NO CONDO FEES | DOUBLE CAR GARAGE | FRONTING COMMUNITY GARDENWelcome to this stunning and functional 3 bedroom, 2.5 bathroom townhome located in the community of Lanark SE, Airdrie. This home offers exceptional value with no condo fees and a Double Detached Garage, perfect for growing families or first-time buyers.The main floor features luxury vinyl plank flooring throughout and a spacious living room filled with natural light from the large front window. The modern kitchen is equipped with stylish dual-tone cabinetry, quartz countertops, a pantry, and ample prep space. The adjoining dining room is spacious, convenient powder room, and mudroom with access to the rear deck complete this level.Upstairs, you’ll find a well-laid-out upper level with a primary bedroom that includes a walk-in closet and a private 3-piece ensuite with standing shower. Two additional generously sized bedrooms share access to a full 4-piece bathroom, offering comfort and space for the whole family.The unfinished basement provides a laundry area and is ready for your personal touch. perfect for future development or extra storage. Outside, enjoy a low-maintenance backyard with a deck, chain-link fence, and the rare bonus of facing a beautiful community garden. (id:60626)
RE/MAX Real Estate (Mountain View)
124 Queens Road
Sackville, New Brunswick
14 acres of land surrounds this solid home built in the early 1900s, set back from the road at 124 Queens Road, Sackville, NB. This house gives the illusion of a country home, private and quiet. With major renovations this would a gem. This four bedroom, two bath also consists of a large eat in country style kitchen. dining room, living room, office, den and walk up attic. This spacious home offers many possibilities, a family home, air b and b and studios are a few of the options. Call for your private viewing. (id:60626)
Evertree Realty Inc.
435 Edith Cavell Boulevard
Central Elgin, Ontario
Unbelievable location. Sand at your door with access to Big Beach, Pumphouse Beach and Downtown. 2 Bedrooms, potential to develop the loft, 2 Parking spots. Great opportunity at this price point in Port Stanley, within a leisurely walk to the vibrant heart of downtown, where you can enjoy an array of charming shops and exceptional restaurants. As you approach this inviting home, you'll immediately appreciate the welcoming front deck and the fenced-in yard, all enhanced by stone siding that adds to its character. Step inside to discover an open-concept living and dining area that effortlessly flows into the well-equipped kitchen. The kitchen features a convenient door that leads to the back, perfect for seamless indoor-outdoor living and entertaining, and also offers two parking spaces and a shed perfect for storage. The living room is designed for comfort and warmth, featuring a cozy gas fireplace that creates a welcoming ambiance for relaxing evenings. This floor also includes two comfortable bedrooms and a full 4-piece bathroom for functionality. Additionally, the home boasts a partially finished loft that presents a fantastic opportunity for customization whether you envision it as a home office, additional guest space, or a fun play room for the kids, the choice is yours. With its ideal location close to the beach and the downtown area, combined with its charming features and flexible living space, this property offers both convenience and potential. Dont miss your chance to make this Port Stanley gem your own and enjoy all the best that coastal living has to offer. **EXTRAS** LOT - 43.01ft x 51.80ft x 21.31ft x 43.99ft x 78.24ft (id:60626)
RE/MAX Centre City Realty Inc.
4362 Highway 236
Kennetcook, Nova Scotia
Elegant Country Property in Kennetcook. Entering the home through the spacious foyer brings you into the main living area of the home, with its 2,300 finished sqft featuring vaulted ceilings and an incredible number of windows which allow light to stream in and provide stunning views over the 2.6 acre property. The main level has gleaming hardwood floors and polished ceramic tiles. The eat-in kitchen is enormous and includes a laundry area in the closet. There are two, 3 piece baths in the home, one on each level. The lower level continues with the window space and is a very bright and comfortable area. There is also a large storage area c/w shelving and a utility room for all the home's mechanical devices. The home has 3 deck areas, the main entrance area with its inviting railing free construction and 2 decks on the back of the home providing an incredible space for entertaining or to just enjoy the views over the yard. Kennetcook has all the amenities youd expect in a small town with a few extras like the Ice Cream Stand, Snappers Restaurant and The Home Hardware to name a few. The ATV experience is something special, from Kennetcook the trails spread far and wide, with the Walton being a favourite route. Review the photos, glide through the home with the iGuide and fly with the eagles with the drone tour. Then call your agent and tell them you want to see this elegant country property in Kennetcook. WELCOME HOME. (id:60626)
Royal LePage Atlantic (Enfield)
3 Wallace Court
Riverview, New Brunswick
Welcome to 3 Wallace Crt in Riverview! This home offers a chance to bring your own style and vision to a well-built home in a highly desirable neighbourhood. With over 3,100 sq ft above grade, this home offers a rare combination of space, layout, and location thats hard to find in todays market. With some thoughtful updates, it has the potential to truly shine. A fantastic opportunity for buyers looking to personalize their next home while building long-term value. The property boasts fantastic curb appeal with a lovely concrete walkway leading to the front door. From here, step inside the spacious foyer. To the right, you'll find a a cozy living room. Enjoy family dinners in the formal dining room that leads into the large kitchen, which offers ample cupboard and counter space, a large island with a cooktop stove, and built-in wall oven. Just off the kitchen, a versatile space opens to a screened patio. The main floor also includes a fully renovated 2pc bathroom with in-floor heating, a laundry room with a sink and plenty of storage, and an additional spacious family room featuring a working wood stove. Upstairs, the primary bedroom offers a walk-in closet and 5pc ensuite bath. 3 additional spacious bedrooms, a 5pc bath, and a small bonus room complete this floor. The unfinished basement provides excellent storage space, a workshop area, a cold room, and can be finished to your liking.The backyard is fully fenced and has a 1.5 detached garage. New roof shingles (2019). (id:60626)
RE/MAX Avante
163 Johnston Street
Port Colborne, Ontario
This solid three-bedroom bungalow sits at the end of a quiet street, backing directly onto the scenic Canal Trail perfect for those who appreciate nature right outside their door. The home features a finished rec room and includes all appliances: fridge, stove, washer, dryer, and freezer. Major updates are already done. Newer furnace, roof, windows, and shed. The two-car garage is fully insulated, equipped with hydro, and has a solid concrete floor poured just ten years ago. Extras include: Sump pump with backup, Two additional sheds attached to the garage (with hydro), a third freestanding 8x10 shed. All window coverings included. This is a great home for a young family looking to avoid costly repairs. Its all been taken care of so you can just move in and enjoy. Come and get it! (id:60626)
Royal LePage NRC Realty
357 Waterford Boulevard
Chestermere, Alberta
This stunning, no-condo-fee townhouse by Master Builder Douglas Homes is located in the sought-after lake community of Chestermere, just minutes from Calgary. Offering a perfect blend of modern luxury and convenience, this pre-construction home is expected to be completed in just four months.Step inside to discover soaring 9-foot ceilings on the main floor, creating an expansive and airy atmosphere throughout. The chef-inspired kitchen boasts pristine quartz countertops, while elegant engineered hardwood flooring flows seamlessly across the main level. Designed with both style and practicality in mind, the home features a built-in hook and shelf at the rear entry, perfect for keeping your space organized and clutter-free.The double rear garage provides ample parking and additional storage space, while the fully landscaped front and back yards enhance the home’s curb appeal and offer a tranquil outdoor setting. A treated wood deck invites you to relax or entertain guests in your private backyard retreat.The spacious master suite is a true sanctuary, complete with a large walk-in closet to accommodate all your storage needs. Enjoy the best of both worlds—living in the peaceful charm of Chestermere while being just a stone’s throw from Calgary.This exceptional townhouse is a must-see for those looking for a contemporary lifestyle in a welcoming community. Please note: Front elevation and interior photos are of the same model for illustration purposes only and may differ from the subject home. Actual finishes, colours, and options (such as the electric fireplace and secondary paint colours) may vary. Call today!Unlock Your First Home with the GST Rebate! The First-Time Home Buyers' GST Rebate could save you up to $50,000 on a new home!You must be 18+, a Canadian citizen or permanent resident, and haven't owned or lived in a home you or your spouse/common-law partner owned in the last four years.This is a LIMITED-TIME opportunity— Homes placed under contract after May 27, 2025 are eligible, Terms and conditions are subject to the Government of Canada/CRA rules and guidelines. (id:60626)
First Place Realty
349 Waterford Boulevard
Chestermere, Alberta
This stunning, no-condo-fee townhouse by Master Builder Douglas Homes is located in the sought-after lake community of Chestermere, just minutes from Calgary. Offering a perfect blend of modern luxury and convenience, this pre-construction home is expected to be completed in just four months.Step inside to discover soaring 9-foot ceilings on the main floor, creating an expansive and airy atmosphere throughout. The chef-inspired kitchen boasts pristine quartz countertops, while elegant engineered hardwood flooring flows seamlessly across the main level. Designed with both style and practicality in mind, the home features a built-in hook and shelf at the rear entry, perfect for keeping your space organized and clutter-free.The double rear garage provides ample parking and additional storage space, while the fully landscaped front and back yards enhance the home’s curb appeal and offer a tranquil outdoor setting. A treated wood deck invites you to relax or entertain guests in your private backyard retreat.The spacious master suite is a true sanctuary, complete with a large walk-in closet to accommodate all your storage needs. Enjoy the best of both worlds—living in the peaceful charm of Chestermere while being just a stone’s throw from Calgary.This exceptional townhouse is a must-see for those looking for a contemporary lifestyle in a welcoming community. Please note: Front elevation and interior photos are of the same model for illustration purposes only and may differ from the subject home. Actual finishes, colours, and options (such as the electric fireplace and secondary paint colours) may vary. Call today!Unlock Your First Home with the GST Rebate! The First-Time Home Buyers' GST Rebate could save you up to $50,000 on a new home!You must be 18+, a Canadian citizen or permanent resident, and haven't owned or lived in a home you or your spouse/common-law partner owned in the last four years.This is a LIMITED-TIME opportunity— Homes placed under contract after May 27, 2025 are eligible, Terms and conditions are subject to the Government of Canada/CRA rules and guidelines. (id:60626)
First Place Realty
2093 Fairview Street Unit# 809
Burlington, Ontario
Welcome to the Coveted Paradigm Towers! Discover luxury living in this beautifully designed south-facing Paragon 1-bedroom unit on the 8th floor. Featuring an open-concept layout, soaring 9-foot ceilings, a modern upgraded kitchen, and a spacious, contemporary bathroom, this home combines comfort with sophisticated style. Enjoy an exceptional array of state-of-the-art amenities, including: The exclusive Sky Lounge and rooftop terrace with BBQs, dining tables, and lounge seating, A luxurious indoor pool and sauna, Media and games rooms for entertaining, A fully-equipped fitness area and outdoor exercise course, Basketball court, guest suites, and pet washing station, Main-floor bicycle storage, plus 24-hour concierge and security services. Located just minutes from Burlington’s vibrant downtown waterfront, you’ll have easy access to the GO Train, Spencer Smith Park, trendy cafes and restaurants, and major highways QEW, 403, and 407. Nearby, you’ll also find top-rated schools, hospitals, shopping centres, and beautiful parks. Don’t miss this incredible opportunity to own in one of Burlington’s most desirable communities—Paradigm Towers! (id:60626)
RE/MAX Escarpment Realty Inc.
1408 25 Av Nw
Edmonton, Alberta
Discover comfort and functionality in this well-crafted half duplex located in Tamarack. Offering 3 bedrooms, 3.5 bathrooms, and a fully finished basement with a rec room, wet bar, and full bath—this home is designed for modern living. The open-concept main floor features an upgraded kitchen with granite counters, undermount sink, backsplash, and stainless steel appliances. Upstairs includes a spacious bonus room, a primary suite with 4-piece ensuite, two additional bedrooms, and a full bath. The basement adds extra flexibility for guests or entertainment. Enjoy a double attached garage that fits a pickup, a wide driveway, and a massive backyard with an oversized deck. Prime location close to Meadows Rec Centre, FreshCo, schools, and more. A fantastic opportunity! (id:60626)
Century 21 Quantum Realty

