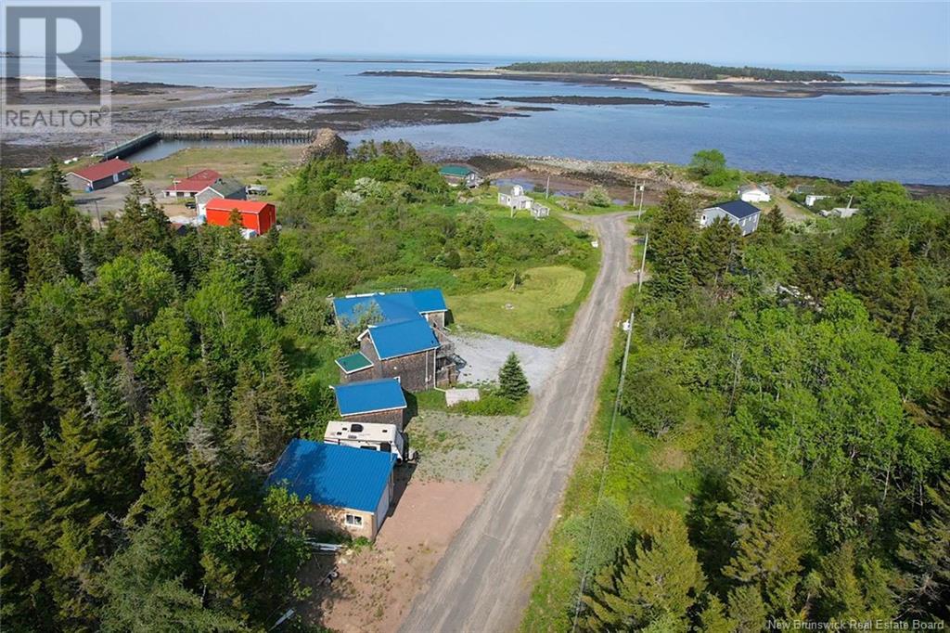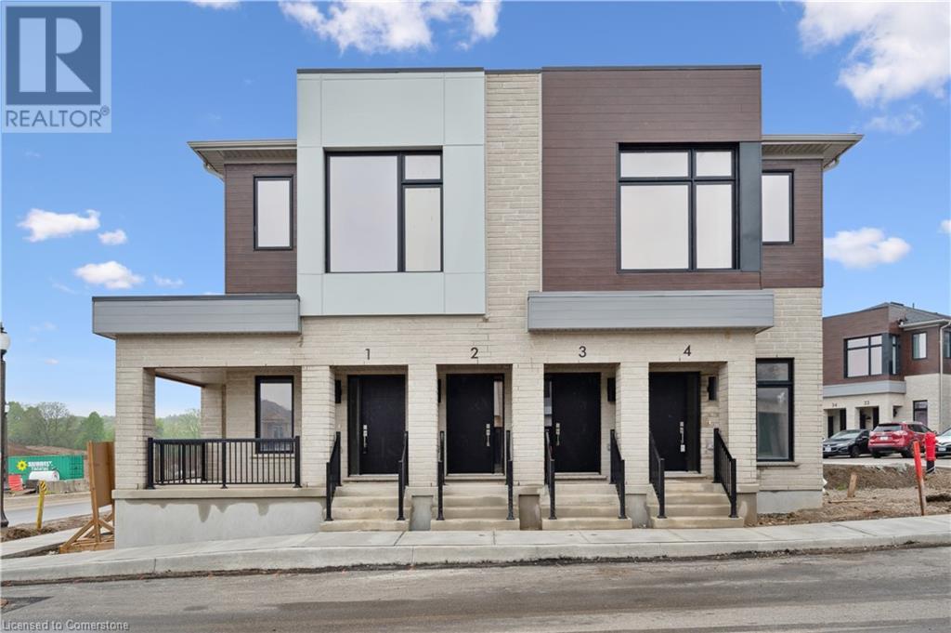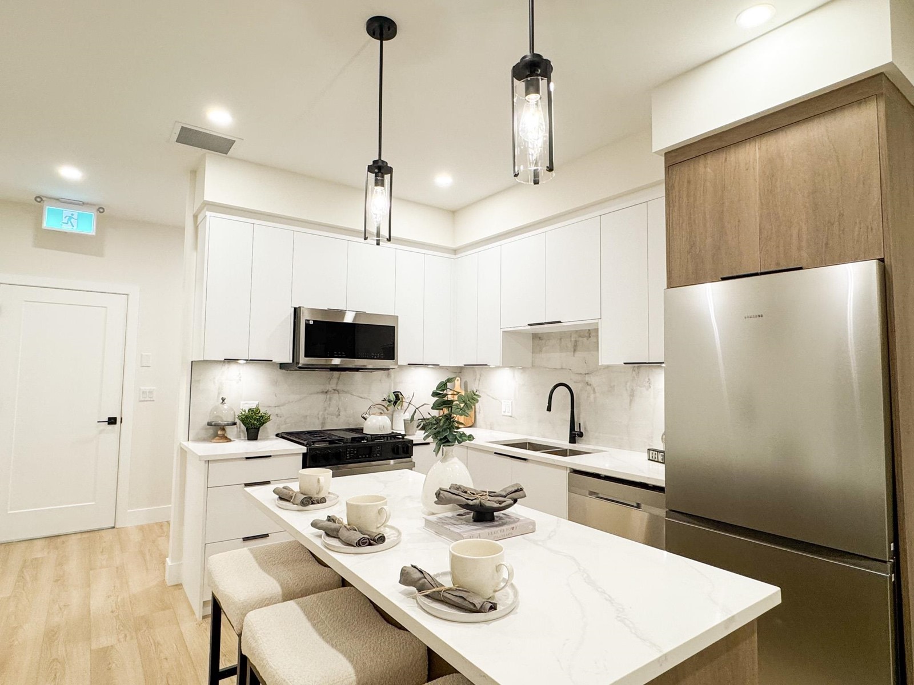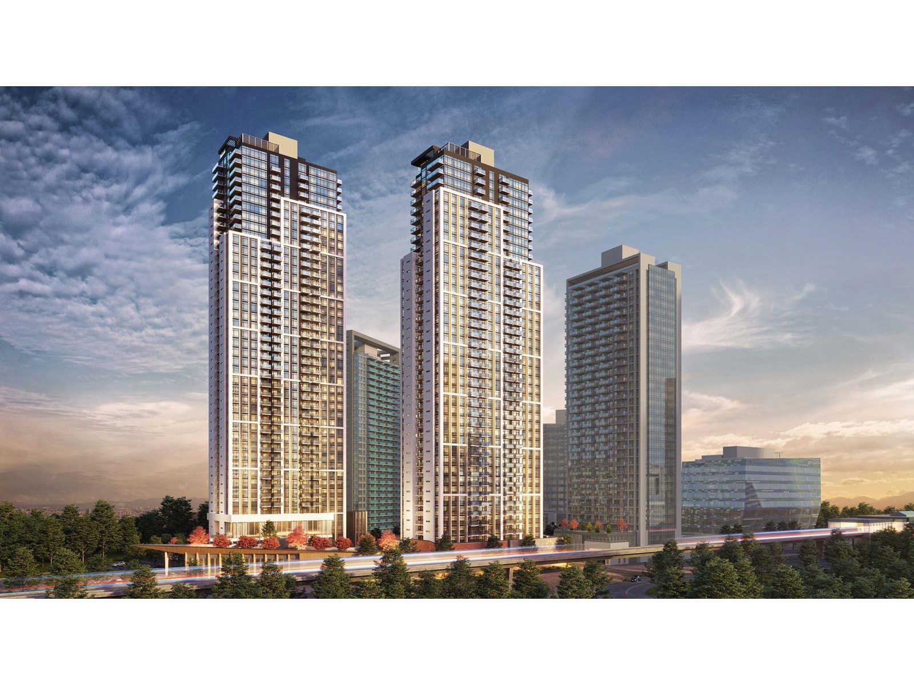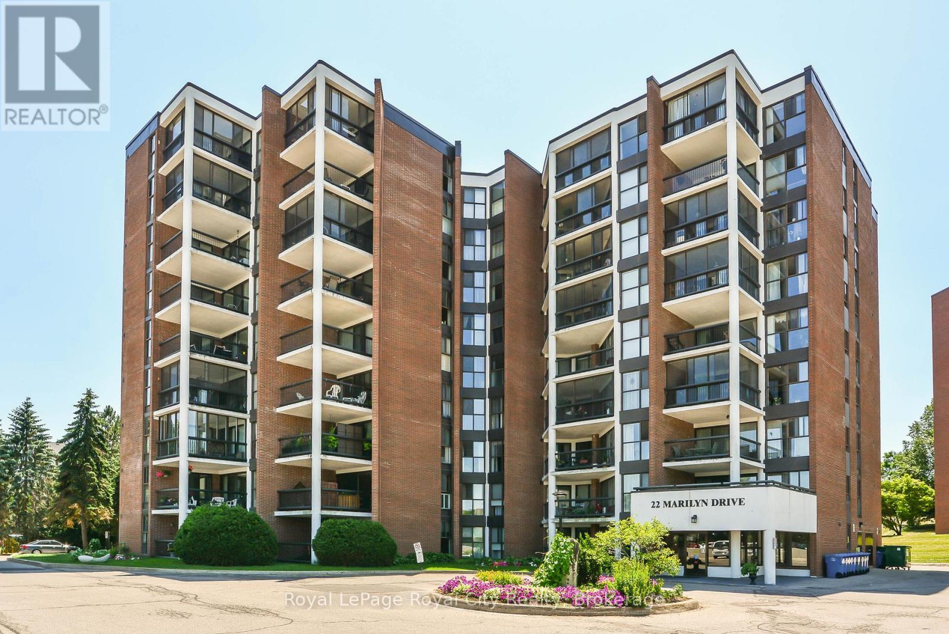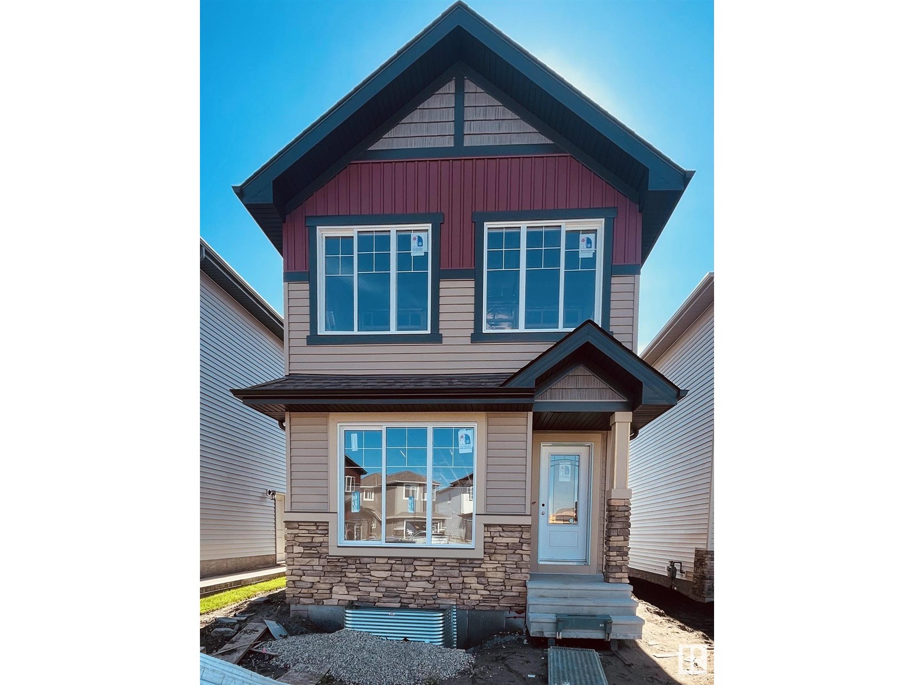11 Cook Road
Grand Manan, New Brunswick
STYLISH AND PRIVATE ISLAND OASIS WITH RENTAL OPPORTUNITY! Not far from the main stretch, tucked down Cook Road, and sitting on 1.8 acres with impressive Bay of Fundy views, this property is the perfect combination of tranquil and convenient. The ""main house"" offers a spacious and beautifully styled living space with patio doors to the oversized deck allowing you to take full advantage of our gorgeous Grand Manan summers. Along with this so desired indoor/outdoor living that the space provides, inside you'll also find 2 bedrooms (one of which being a Master complete with ensuite and walk in closet), 2 full baths (one being the aforementioned ensuite), a dedicated laundry room and large entry/mudroom. This place creates the unique opportunity to escape AND host. Sitting just above the main house is the ""guest house"" - A 1.5 story cottage ideal for invited house guests or as a short term rental! What a great way to take advantage of our island tourism. The cottage has an open concept kitchen/living and a full bathroom on the main floor and the back staircase leads up to the loft style bedroom, convenient half bath and personal balcony for your guests to enjoy the ocean views for themselves. A 16x16 detached garage and detached studio/workshop also exist on the property - both with electrical! With endless opportunity and attractive finishes, this property is worth seeing for yourself. Reach out today for your chance! (id:60626)
Keller Williams Capital Realty
4520 1st Avenue
Prince George, British Columbia
Where to start? It's great! Good sized house in good shape. Right by Moore's Meadow for the walker, jogger or canine enthusiast. Super close to a main bus route for the student or eco-friendly persona. A short walk for the elementary student and only a touch farther for the high-schooler. Pharmacy and Food are nearby. Close to Ospika and to Foothills to get anywhere fast. Big, fenced yard that is great for kids, pets, and backyard parties. Outside basement entrance may also intrigue the many who are out there who think a mortgage helper is were it is at. This one is easy to make your own! (id:60626)
Team Powerhouse Realty
8248 County Road 46 Road
Havelock-Belmont-Methuen, Ontario
Welcome to your countryside retreat! This beautifully updated bungalow is set on over 12 acres of lush, treed land - offering a peaceful escape while still being close to lakes, beaches, and scenic trails. Originally a three-bedroom home, it now features two bedrooms plus a versatile laundry room that can easily be converted back into a third bedroom, adapting to your needs. Inside, enjoy a freshly painted interior with brand new floors, an updated bathroom, and a modern kitchen. New Northstar windows throughout fill the space with natural light, while the exterior boasts a durable new metal roof and a welcoming new deck. The home also features a new furnace and A/C, ensuring comfort year-round, with just a few small updates needed to truly make it your own. For those transitioning from a farm or rural lifestyle, there's even an option to leave livestock behind. Don't miss this rare opportunity to embrace modern comforts in a serene, expansive setting. (id:60626)
Coldwell Banker Electric Realty
2213, 19489 Main Street Se
Calgary, Alberta
Located in the extremely desirable community of SETON, this 3 bed 2 bath floor plan features 1139 sq/ft of living space! Located on the second floor, this corner unit has large windows to the SOUTH and a balcony facing EAST! Walking in you'll be impressed with this unique layout that allows for maximum separation across all 3 bedrooms. The luxury vinyl plank floors lead you to the first bedroom as you enter the unit. Down the hallway is a large closet and an additional closet that holds your washer and dryer. Coming into the main living space you'll be wow'd with the open concept floor plan and full sized kitchen with a generous island and upgraded kitchen package. With quartz countertops, stainless steel appliances, farmhouse sink, waterfall countertops, two tone cabinets, range hood and pantry, you'll never want to leave this space. The dining room is right off the kitchen and has direct access to your large SE facing deck with a gas hookup. The living room is also connected to the kitchen and dining which allows for prime entertaining quarters. A second bedroom is just off the living room with a 4 piece bathroom just steps away. The primary retreat is off on its own sharing no walls with either of the secondary bedrooms. With room for a king bed and south facing windows, you'll love the natural light you receive. With a spa like en suite holding a large double vanity, standup shower, barn door and direct access to your large walk in closet. This unit comes with an out of unit storage locker, bike storage, AIR CONDITIONING, and an underground parking stall. This is one of the BEST complexes in SETON. You're literally WALKING DISTANCE to anything and everything. From large green spaces to South Calgary Health, The YMCA, future food halls and high end shopping, this is the perfect spot to call home! (id:60626)
RE/MAX First
15 Stauffer Woods Trail Unit# A2
Kitchener, Ontario
Builder's current promotion is offering 2 years of free unit condo fees! Ready to occupy NOW at Harvest Park in Doon South, this brand new, beautiful 1 bedroom, 1 bathroom, carpet-free home features an abundance of windows. The open-concept layout is bright and airy - and comes with stainless kitchen appliances, stackable washer/dryer, air conditioning, a surface parking spot and in-unit storage space. The condo fees include Rogers Internet (1.5 GB), exterior maintenance and snow removal. Situated in a superb South Kitchener location, this property provides easy access to Hwy 401, Conestoga College, and nearby walking trails, ponds and greenspaces. Drop in to the sales centre at 154 Shaded Creek for more information - open Mon/Tues/Wed 4-7 pm and Sat/Sun 1-5 pm or ask your agent to arrange a private showing! (id:60626)
Royal LePage Wolle Realty
104 14295 103a Avenue
Surrey, British Columbia
Welcome to ZENITH @ GUILDFORD. We are excited introducing Surrey's 1st Environmentally-sustainable GREEN ROOF technology is coming into Surrey's beautiful landscape. Presales are now starting on this new exciting 6 storey low rise Condominium Building. There are 66 units ranging from spacious Studios to our large 3 bdrm and 2 bath units. Lots of promotions & discounts going on now for limited time plus low deposit structure on next 10 homes sold. Boasts, Deluxe rooftop lounge,fully equipped Gym, spacious Party room /Kitchen,RI EV,A/C included, Parking & Storage. Come visit our beautiful Showhome and Scale Model on display located at 14847 108 Avenue find out all the perks & benefits that a GREEN ROOF brings. Hours: Monday to Thursday 2-5 pm ,Saturday and Sunday 12-5 pm. Completion 2027. (id:60626)
Homelife Benchmark Titus Realty
2504 - 3883 Quartz Road
Mississauga, Ontario
Ready to call the new prestigious M2 condos your home! You don't need to look any further than this well designed and modern one bedroom and one bathroom condo. This will be your slice of pie in the sky as it is situated on the 25th floor with an unobstructed view of Lake Ontario that you can enjoy from your large balcony. The unit has a high ceiling and other features including an open concept kitchen with built in appliances as well as a spacious bathroom with a shower. One locker is also included in the purchase of the unit. The property which boasts 2 glistening towers that create an impact factor for the Mississauga skyline has numerous amenities. These included an outdoor pool, party room, modern and well-equipped gym, 24-hour concierge, lounges with fireplace, rooftop skating rink, children's playroom, movie theatre, sauna, steam room and community BBQ area. The buildings also have certain retail stores at the ground level and is diagonal to Square One shopping Centre where you will find almost all your daily item requirements. (id:60626)
Sutton Group Kings Cross Inc.
241 Highway 23 Highway N Unit# 40
Revelstoke, British Columbia
Immaculately maintained manufactured home in the heart of one of Revelstoke's nicest manufactured home parks. Step inside to an open concept living area complimented by vaulted ceilings and an abundance of natural light. This home offers 2 full bedrooms and a den that could be converted to a third bedroom if necessary. Relax in your large corner soaker tub in ensuite in the Primary Bedroom. Enjoy year round comfort with propane force air and central air conditioning. Outside you will appreciate the private patio overlooking the side garden and the sunny south west back yard complete with vegetable garden, storage shed and mature raspberry bushes. Glacier Heights Park has an outdoor pool (Open during Summer months) and a communal playground. Kids love it here! Close to everything Revelstoke has to offer! (id:60626)
RE/MAX Revelstoke Realty
512 13725 George Junction
Surrey, British Columbia
King George Hub's Plaza One by PCI Developments. This Brand new 1bedroom South West facing home features floor to ceiling windows w/ an abundance of natural light, Chef ready integrated kitchen, Spa-like Bathroom, Spacious Patio for entertaining, air conditioning & premium Fulgor Milano stainless-steel appliance. Excellent Amenities like On Site Caretaker, Rooftop Lounges w/ BBQ's, Children's Playground, Co-work & Library Space, Theatre Room & Fitness Hub, etc. With steps to SkyTrain, Save-On-Foods, Rexall, Browns Socialhouse, Central City Shopping Centre, T&T, SFU & Kwantlen Universities, an effortless lifestyle awaits. This great opportunity makes the perfect starter home to live in or to invest! East to show. Virtual staged photo. (id:60626)
Luxmore Realty
52275 Guest Road
Vanderhoof, British Columbia
Check out this adorable, truly turn key lakefront property. Nicely developed lot overlooking the lake, with plenty of room to enjoy all aspects of lake life. From the large upper area with fire pit, space for yard games and room for friends RVs, down to the spacious grassy area at the waterfront, complete with new docks and a handy storage shed, this property has it all. The cabin itself is adorably finished with a spacious main living area, handy flex room at the front with expansive views!(extra bedroom, sunroom, or whatever you want to make it) Newer 3 piece bathroom, 2 well appointed bedrooms and a bonus loft area. Plenty of well situated decks round out this great lakefront package. This property is fully furnished and ready for you to enjoy the lake! Buy today, Lake tomorrow! (id:60626)
Royal LePage Aspire Realty
608 - 22 Marilyn Drive
Guelph, Ontario
Welcome to Riverside Gardens at 22 Marilyn Drive, Unit 608 an exceptional condo situated in one of Guelphs most desirable neighbourhoods. This rare opportunity offers a lifestyle that blends comfort, convenience, and community. Boasting 1293 square feet, this 3 bedroom, 1.5-bathroom unit is filled with natural light and features an airy, functional layout. The bright kitchen and rare dedicated dining space make it perfect for casual meals or more formal gatherings. The enclosed balcony, with its peaceful views over Riverside Park, is the ideal spot to savour your morning coffee while enjoying the surrounding greenery. The unit also offers plenty of storage throughout, including double closets, ensuring you have room for everything. Riverside Gardens is known for its generously-sized units, making this home a true gem for those seeking space without compromising on location. The secure building offers several amenities, including a party room and an exercise room, ideal for staying active and social. With Riverside Park and the Speed River trail system just steps away, you'll have easy access to beautiful walking trails and picnic spots. Shopping and dining are nearby at the Smart Centres Plaza, and with convenient access to Highway 6, commuting and exploring the area is a breeze (id:60626)
Royal LePage Royal City Realty
53 Ficus Wy
Fort Saskatchewan, Alberta
Welcome to the Dakota built by Pacesetter Homes and located in Forest Ridge community. This home has a well design and higher-end finishes such as luxury vinyl plank flooring flows throughout the great room, kitchen, and breakfast nook, creating a warm and inviting atmosphere for family living and entertaining. The kitchen is a chef's dream, featuring elegant two-toned cabinets with an upgraded door profile, quartz countertops, a stylish tile backsplash, and a large island with a flush eating bar. An under-mount stainless steel sink adds both functionality and aesthetic appeal. A 2 -piece powder room is located off the breakfast nook near the rear entry. Upstairs, the primary retreat offers a spacious walk-in closet and a luxurious 4-piece ensuite with double sinks, providing a private oasis. The second level also features two additional bedrooms and a main 4-piece bathroom, perfect for families. This home also boasts a separate side entrance to the basement. *under construction photos may vary** (id:60626)
Royal LePage Arteam Realty

