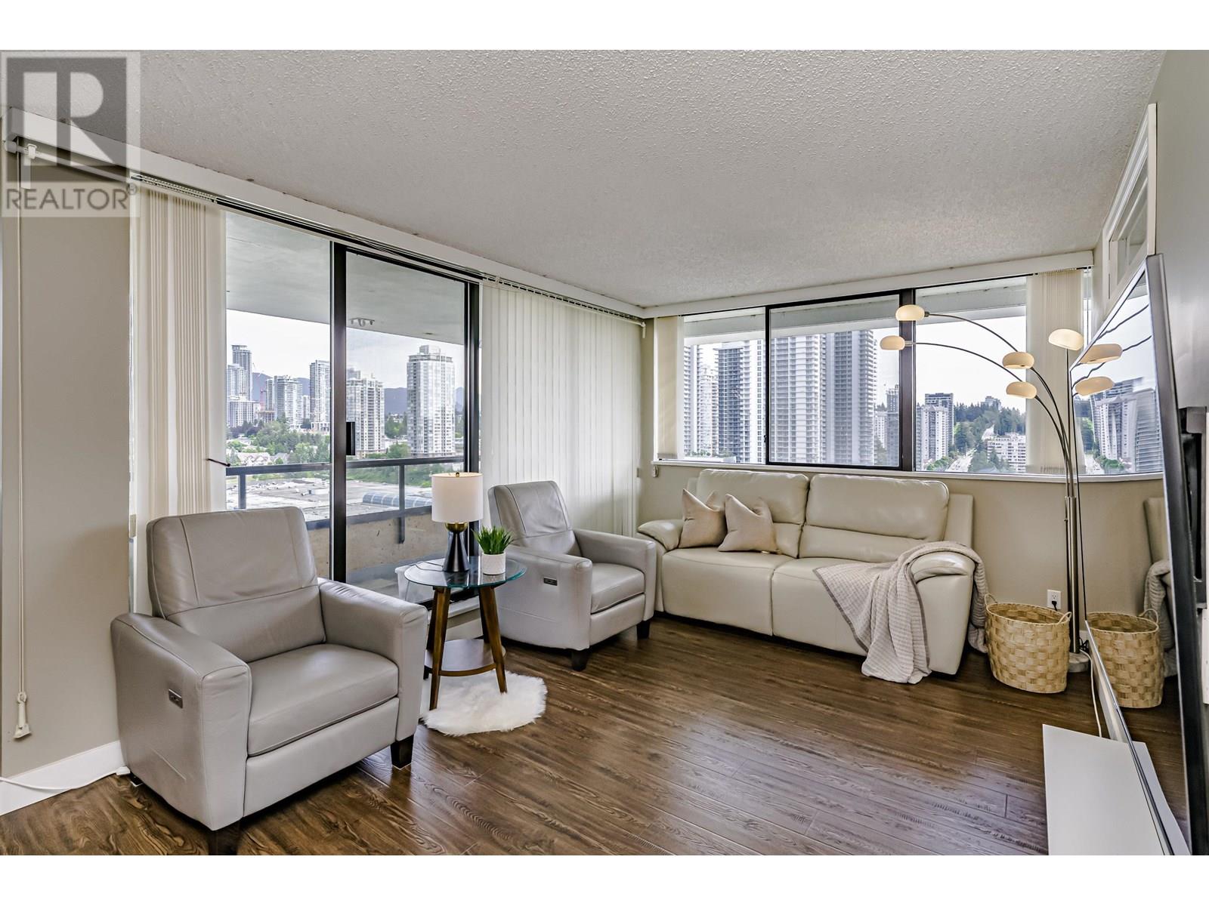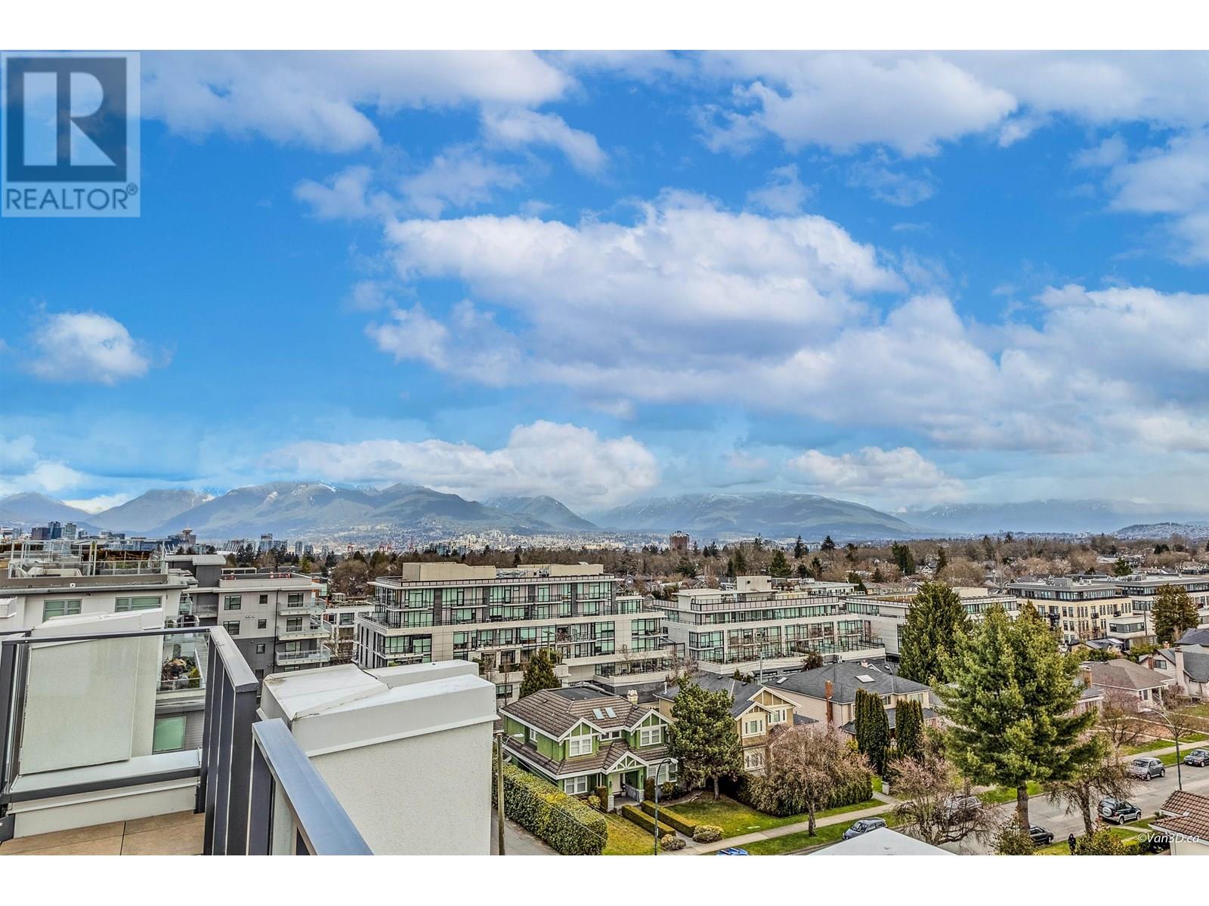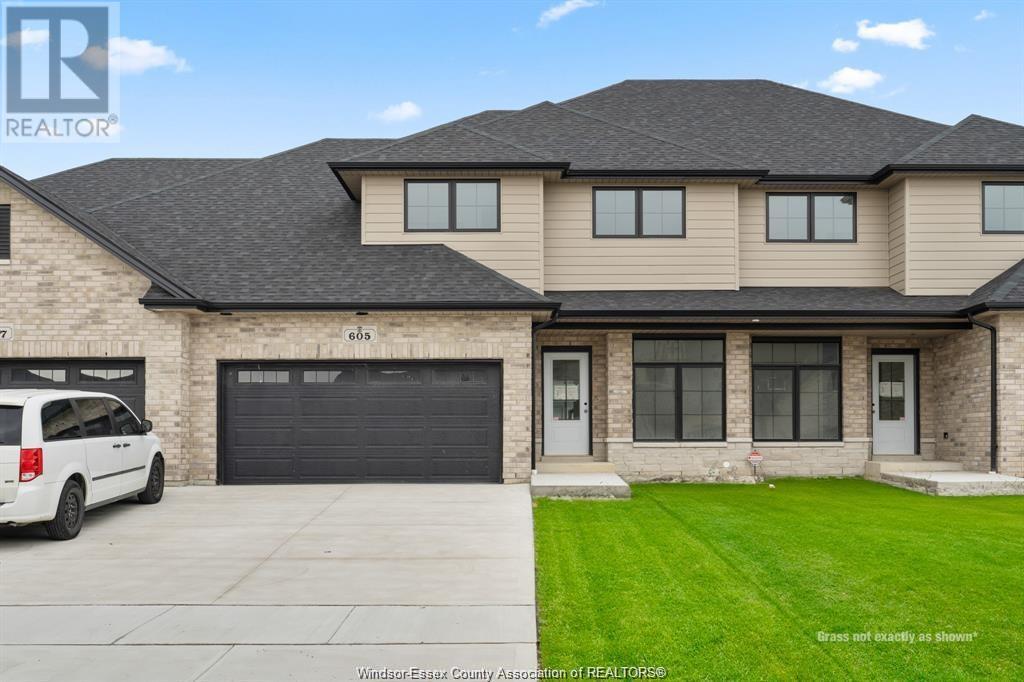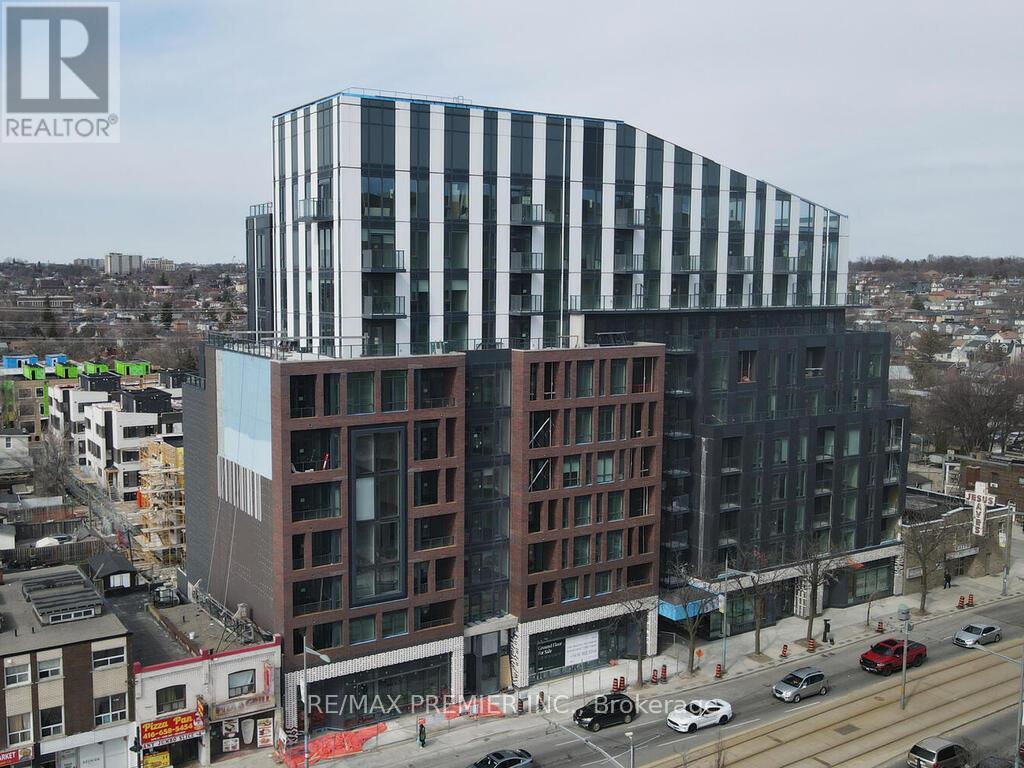2555/2557 Greenfield Avenue
Kamloops, British Columbia
Versatile Full Duplex – Ideal for Investors or Multi-Generational Living! Welcome to 2555/2557 Greenfield Ave – a spacious duplex with a total of 4,100+ SqFt offering two distinct layouts, perfect for income generation, extended family living or a mortgage helper to start out! Unit 2555 features the main living space on the ground floor with kitchen, living room, laundry, and a 4-piece bath. Upstairs offers two bedrooms, a den/office, and an additional bathroom. This side is mostly original and ready for your personal touch and creativity. Unit 2557 has a more updated layout with an open concept kitchen, dining and living room space with 2 bedrooms, a 4-piece bathroom and a separate laundry room on the main. Additionally, the basement has two bedrooms, a second kitchen, two unfinished flex rooms, and a 3-piece bath. With a separate entrance and laundry hookups, this gives potential for a relatively easy suite conversion. Set on a large, tree-lined lot in a well-established neighbourhood, enjoy privacy, flexibility, with plenty of potential. Each side has its own driveway and covered carport, plus two powered sheds and a detached powered workshop on the 2557 side. Located just steps to parks, Brock Pool/Arena, schools, shopping, golf, recreation and amenities. Quick possession available. Call the listing agent today for more details or to schedule your private viewing today. (id:60626)
Exp Realty (Kamloops)
9653 West Coast Rd
Sooke, British Columbia
Great opportunity to buy Land... 10.1 Acres in the Shirley area of Sooke - also has 2 mobiles on it. 1 vacant 1 with a tenant. Zoning is ''Rural Zone A'' which allows up to 4 Single Family Dwellings on it and the opportunity to ''Strata Title'' the Dwellings with land. This is a ''Freehold Strata'' opportunity. Land is fairly flat and was used for farming at one time. 1 Mobile has BC Safety Authority Approval from 2005 - 1 mobile recently received Silver Label Certification. Each Mobile has a shallow well. This is a great opportunity for investment, partner or family venture. This is well priced in this complex Real Estate Market... Over night notice for viewing please. (id:60626)
RE/MAX Camosun
71 Sackville Drive Sw
Calgary, Alberta
Welcome to this beautifully maintained and extensively updated four-level split, perfectly situated on a large corner lot in the heart of Southwood. Boasting nearly 2,200 sq ft of developed living space and 1,657 sq ft above grade, this home offers exceptional functionality, warmth, and character throughout.Inside, you’ll find 9 foot ceilings on the main floor and the master suite. There are four bedrooms—three up and one down—ideal for families or those seeking multi-generational living. A separate entrance provides future potential for a secondary suite (subject to city approval).The heart of the home is the custom kitchen, showcasing endless built-ins, solid hickory wood cabinetry, abundant storage, wiring for under-cabinet lighting, and even a rough-in for a future garburator. There is an office nook off the kitchen. Rich hardwood flooring flows through most of the home, adding warmth and elegance.Relax in the cozy family room with a wood-burning fireplace, or unwind in the luxurious primary suite, complete with a gas fireplace, walk-in shower, jetted tub, in-floor heating, and 5-piece ensuite.Additional features include:•Oversized double garage with 10-ft ceilings and gas line rough-in•Two fireplaces: wood-burning in family room, gas in primary bedroom•On-demand hot water system•Furnace upgraded with a new motor and motherboard•LED lighting throughout most of the home•Stucco exterior•Large wrap around and covered front porch and sunny back patio•Arctic Spa hot tub included Located directly across from a park, schools, and the Southwood community centre, this Southwood location offers unbeatable convenience in a family-friendly setting. Close to shopping, minutes to Southcentre Mall, grocery stores, medical clinic, library and more. Don’t miss this unique opportunity—homes like this are rarely available! (id:60626)
Century 21 Argos Realty
2403 9521 Cardston
Burnaby, British Columbia
Bright and spacious 3-bedroom, 2-bathroom home with over 1,200 sqft of living space. Situated in a central and convenient location near Lougheed Town Centre, just a short walk to the SkyTrain. Enjoy quick access to Costco, Highway #1, schools, parks, and a wide variety of shops and restaurants. Nicely updated with a modern kitchen, laminate flooring throughout, and in-suite laundry. Features two balconies with pleasant views of the surrounding area. Enjoy great amenities including an outdoor pool, gym, games room, and on-site caretaker. Managed by a well-run strata with many recent upgrades, including new pipes, building envelope, HVAC, roof, elevators, and a refreshed lobby. Includes 2 parking stalls and a storage locker. No pets allowed. (id:60626)
Sutton Group - 1st West Realty
102 4240 Cambie Street
Vancouver, British Columbia
Welcome to Savoy by Aria Pacific at QE park. This boutique concrete building is designed by local Architectural firm - Rafi Architects and built by award winning contractor - ITC. This well designed east facing studio features a nice cozy sleeping area and a quiet patio, stunning kitchen cabinetry, over height ceilings and a full European appliance package by Miele. Walking distance to the Skytrain station for quick trips to Downtown or Richmond. Owner amenities include a ideally equipped fitness studio and beautifully landscaped rooftop patio with a built-in BBQ kitchen highlighting the views South to QE Park and North to Downtown. Come and see this most a£fordable like new home! (id:60626)
Pemberton Holmes Ltd.
15 Hudson's Bay Trail Unit# 824
Kamloops, British Columbia
Modern Living in Prime South Kamloops Location Welcome to over 3,000 sq. ft. of stylish, functional living in one of South Kamloops’ most sought-after communities. This 4-bedroom + den, 4-bathroom home offers panoramic river and mountain views and a versatile layout ideal for families or professionals. The bright main level features an open-concept design with stone countertops, stainless steel appliances, and access to one of three spacious decks. Upstairs you'll find a large primary suite with a 5-piece ensuite, plus two additional bedrooms and a full bath. The walk-out basement includes a fourth bedroom, full bathroom, den/home office, and a generous rec room that opens to a fully fenced yard—perfect for entertaining or relaxing. Additional highlights include a double garage and full access to on-site amenities: outdoor pool, gym, and lounge. Unbeatable value in a location just steps to TRU, Royal Inland Hospital, parks, and shopping. Strata fee: $590/month. Quick possession available. All measurements approx. (id:60626)
RE/MAX Real Estate (Kamloops)
35 Ann Street N
Clifford, Ontario
YOUR SMALL TOWN HOME AWAITS! Get away from the crowds and traffic and find quiet neighbourhoods and friendly faces in the quaint small town of Clifford. Your beautiful 3+1 bedroom, 3 bathroom, bungalow on a quiet street is the perfect place to raise your family or slide into retirement. As soon as you arrive you will notice extra features in every direction. Start with the custom stamped concrete driveway and natural stone steps leading to the covered front porch. Inside you'll love the open concept kitchen/dining/living space as well as three plus one bedrooms and three bathrooms that give you plenty of space for a big family or hosting guests. Outside, enjoy the large rear deck with covered gazebo sitting area and hot tub while you admire your spacious backyard, custom waterfall feature, and all set in a quiet, country-like setting. When the house is full, make use of the huge finished basement or settle in for the big game or blockbuster movie in the home theatre room! For the handy-person, enjoy the extra garage space with truss-core walls, or slip out to the custom backyard shed with hydro and set on a poured concrete floor, that also includes a great little sitting perch to relax with a beverage after the hobby work is done. Welcome to the friendly, easy-paced town of Clifford and one amazing forever home! Contact your favourite agent today to book a private showing. (id:60626)
Kempston & Werth Realty Ltd.
603 Hackett Road
Amherstburg, Ontario
603 Hackett is a brand new, never lived in townhome built by premier home builders; Everjonge Homes. It offers peace of mind with a Tarion Warranty as well as style and comfort with its 2,415 sqft and modern design that is ready to be customized for you. It is a brick, stone and vinyl exterior with an attached double car garage. On the main level you will find a spacious open floor plan with a chef's kitchen, large living room/ dining area with plenty of natural light, main floor bedroom that could double as an office, a half bathroom and a mud room. The second level offers 4 additional large bedrooms and 2 full bathrooms. This opportunity is for sale directly from the builder, don't hesitate to call for a private showing. (id:60626)
Lc Platinum Realty Inc.
607 - 1808 St Clair Avenue W
Toronto, Ontario
Live at Reunion Crossing, one of St. Clair Wests most exciting communities! This beautifully laid out 2 Bedroom + Den suite offers 839 sq ft of modern interior space plus a 100 sq ft balcony for outdoor lounging. The functional split-bedroom layout features a bright open-concept living/dining area, a sleek kitchen with breakfast bar, and a spacious den perfect for a home office, nursery, or guest area.The primary bedroom includes a large closet and window, while the second bedroom offers great flexibility. Enjoy 9 foot ceilings, expansive windows, and thoughtful finishes throughout. Only 2 years new, Reunion Crossing features top-notch amenities including a fitness centre, party room, rooftop terrace with BBQs, and bike storage.Steps from the dedicated St. Clair streetcar, Stockyards Village, Earlscourt Park, trendy cafés and restaurants this is urban living with a neighbourhood feel. (id:60626)
RE/MAX Premier Inc.
6034 16 Avenue
Coleman, Alberta
Mountain Lifestyle Meets Town Convenience – Willow Drive Gem in Coleman, AB -Welcome to this beautifully renovated 3-bedroom, 2-bath home nestled on a spacious 1.6-acre lot in the highly sought-after Willow Drive area of Coleman. Perfectly positioned across from the scenic Crowsnest River, this property offers direct backyard access to an extensive network of snowmobile, ATV, biking, and hiking trails—ideal for outdoor enthusiasts year-round.Enjoy the tranquility of acreage living with the convenience of town amenities just minutes away. Whether you're relaxing in your private hot tub area or taking a short walk to the stunning Star Creek Falls, every day here feels like a retreat.The home features tasteful renovations throughout, wired outbuildings for storage, while the large, fully insulated, drywalled, and heated shop provides the perfect space for hobbies, or a dream workspace.Don't miss this rare opportunity to own a slice of mountain paradise in one of Coleman’s most desirable neighborhoods. Contact your favourite REALTOR® for a private showing today! (id:60626)
Real Estate Centre - Blairmore
2008 206 St Nw
Edmonton, Alberta
Welcome to this BRIGHT AND SPRAWLING home in Stillwater, boasting HIGH CEILINGS and ABUNDANT WINDOWS, filling the home with plenty of NATURAL LIGHT. Enjoy the electronically controlled blinds, installed in the main living areas. This home features 6 BEDROOMS!! There are 4 upstairs, 1 on the main level, and 1 in the basement. Storage is plentiful with NUMEROUS CLOSETS throughout. The main floor includes a living room, dining area, kitchen, 3-piece bath, bedroom and mudroom. The second floor features a LUXURIOUS PRIMARY BEDROOM with a 5-piece ensuite bathroom and not one but 2 WALK-IN CLOSETS!! The family room, laundry room, 4-pce main bath and 3 MORE BEDROOMS round out the space. The basement offers an ADDITIONAL BEDROOM, a utility room, and a full bathroom, and it will be completed by the end of July. Enjoy the CENTRAL AIR CONDITIONING for those hot summer days. THE FINISHED BACKYARD, nearby playground, GATED HOA spray park, basketball/hockey rink, and community center make this ideal for young families! (id:60626)
Professional Realty Group
6 Viceroy Crescent
Olds, Alberta
Welcome to this beautiful and well-appointed two-storey family home, built in 2014 and offering nearly 2,400 sq. ft. of thoughtfully designed living space. Ideal for a growing family, this home features three bedrooms upstairs and a fully finished basement, all set on a beautifully landscaped and fenced lot.Step inside to a bright and spacious main floor where the heart of the home is a large kitchen and dining area, complete with quartz countertops, modern cabinetry, and direct access to a west-facing covered deck—perfect for evening barbecues. The main floor also features a cozy living room with a gas fireplace, a private office or den, and a convenient two-piece powder room.Upstairs, you’ll find a generous primary suite with a walk-in closet and a luxurious five-piece ensuite. Two additional bedrooms, a bonus room, a four-piece bathroom, and the laundry room complete the upper level, making it perfect for busy family life.The fully finished basement is designed for entertaining and comfort, with in-floor heated, epoxy-coated concrete floors, a large family room with a wet bar and electric fireplace, a fourth bedroom, another full bathroom, and a utility/storage room.The triple-car oversized garage is a dream for hobbyists or anyone in need of storage, featuring in-slab heating, overhead gas heat, abundant built-in shelving, and plenty of ceiling height for storage. Both the home and garage are equipped with built-in shelving and Bluetooth-controlled speakers throughout, and Govee Perminent lights outside are included for modern convenience.Outside, the yard is fully fenced and professionally landscaped with mature trees, concrete curbing, stamped concrete patio and sidewalks, and a garden shed—offering a private and polished outdoor retreat.This home checks all the boxes for comfort, function, and style. Book your showing today! (id:60626)
Cir Realty














