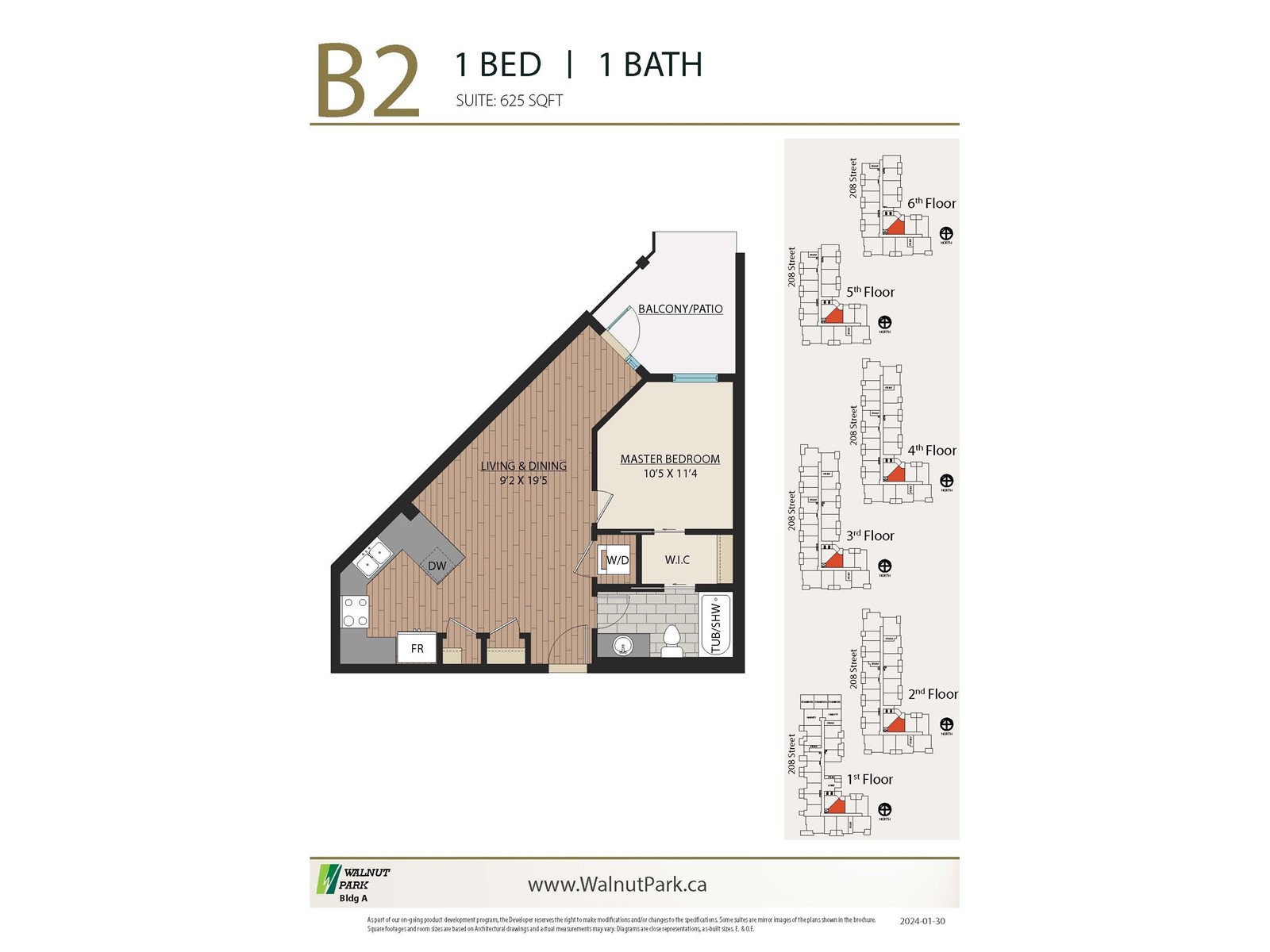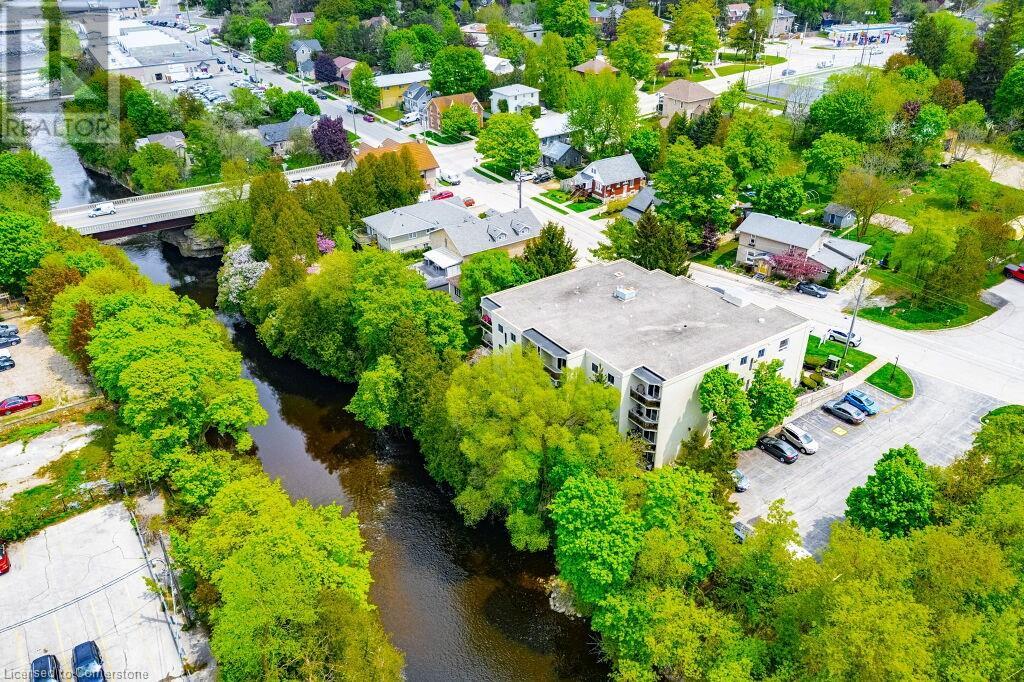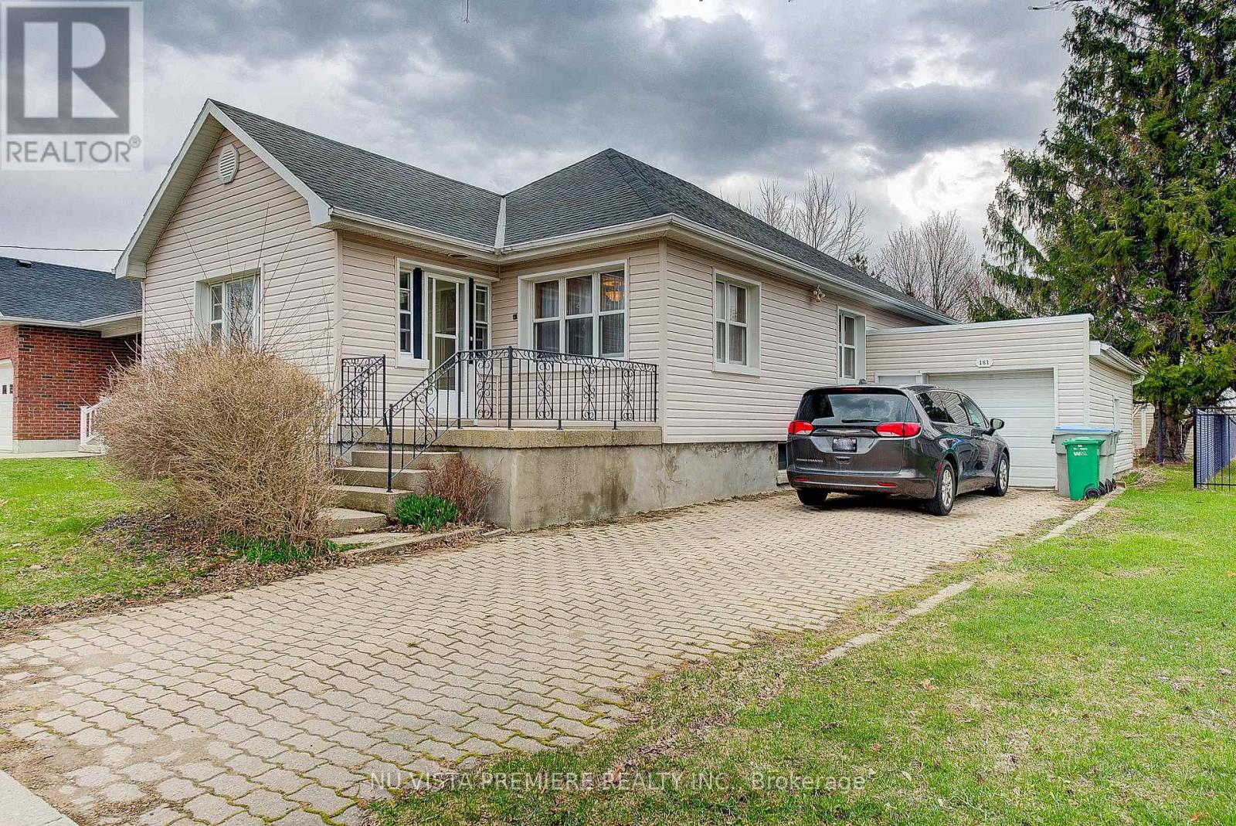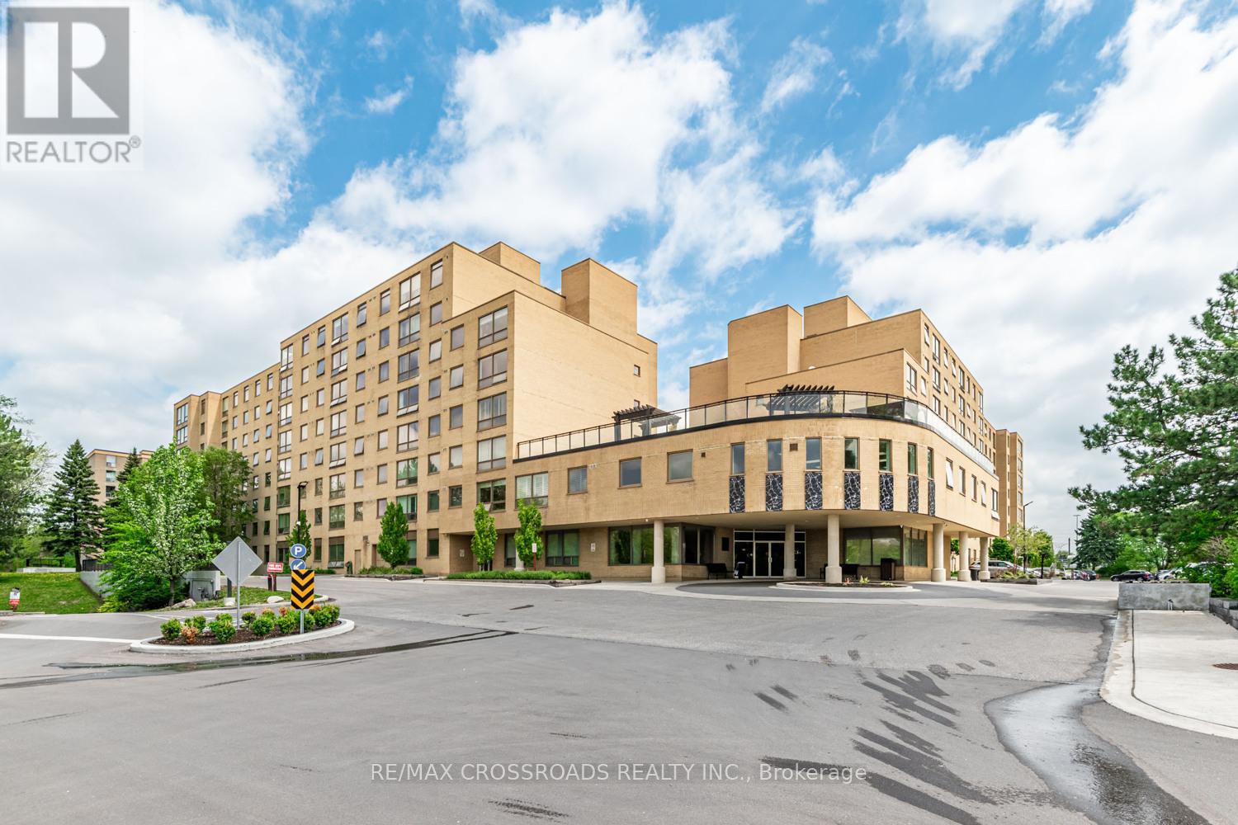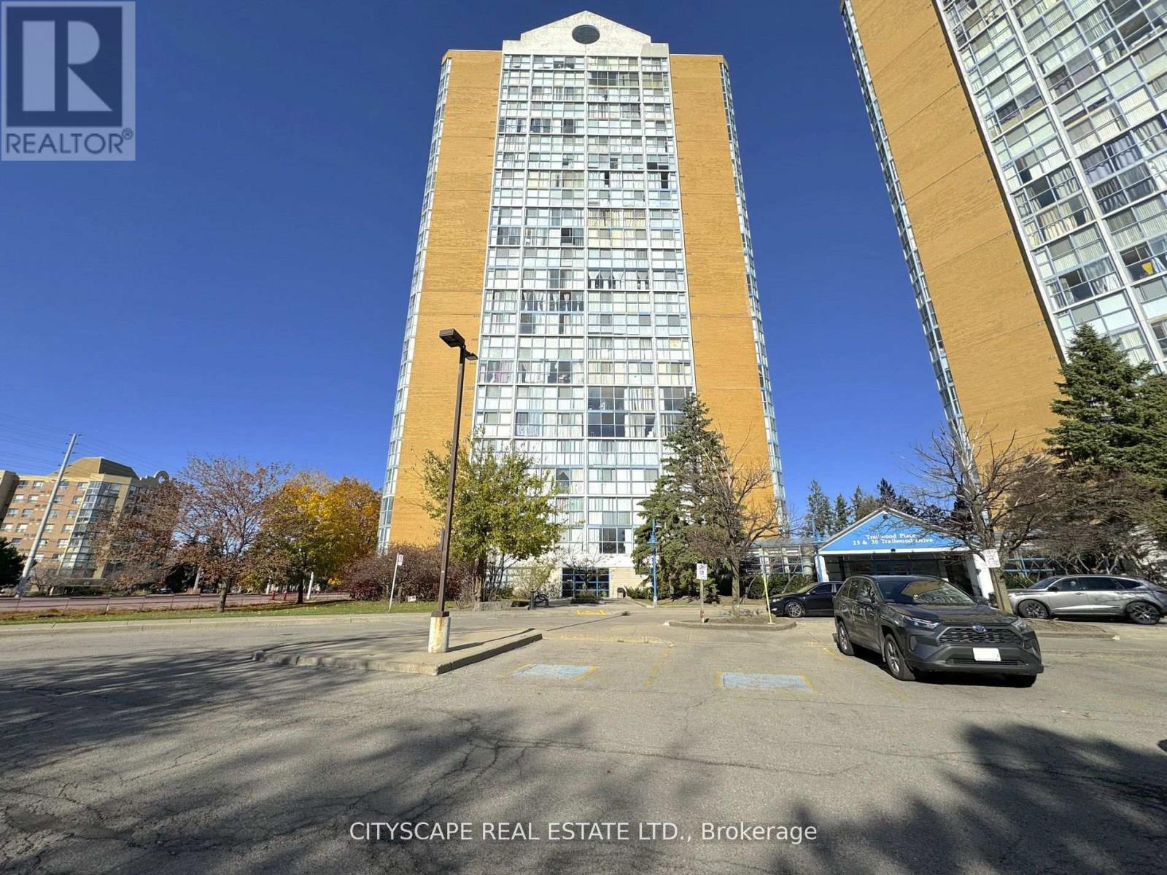442 Miners Chase W
Lethbridge, Alberta
The "Isla" by Avonlea Homes is the perfect family home. Located in the architecturally controlled community of Copperwood. The main level hosts a notched out dining nook, eating bar on the kitchen island, walk in pantry. Large windows and tall ceilings make the main floor feel very bright and open. Also notice the new look of the flat painted ceilings.Upstairs resides the 3 bedrooms with the master including an en-suite and walk in closet. The ensuite has a large 5 foot walk-in shower and His/Her sinks.Great Bonus room area for the family to enjoy. Bonus room is in the middle of the upstairs giving privacy to the master retreat from the kids bedrooms.Convenience of laundry is also upstairs. The basement is undeveloped but set up for family room, bedroom and another full bath. Located close to school, Park and Play ground. Home is virtually Staged. New Home Warranty. FIRST TIME BUYER! ASK ABOUT THE NEW GOVERNMENT GST REBATE. Certain restrictions apply (id:60626)
RE/MAX Real Estate - Lethbridge
207 South Shore Court
Chestermere, Alberta
Welcome to this stunning townhome in the vibrant and family-friendly community of South Shore in Chestermere. Bathed in natural light from expansive north and south-facing windows, this beautifully designed home offers both style and comfort across a thoughtfully laid-out floor plan. The main level features a chef-inspired kitchen, fully equipped with modern appliances, including a sleek stainless steel hood fan, perfect for cooking and entertaining. The spacious living room offers ample space for relaxation or hosting guests, while the generous dining area creates an inviting space for family meals and celebrations. Upstairs, retreat to the sumptuous primary bedroom with a luxurious, upgraded en-suite bathroom for your private oasis. Two additional generously sized bedrooms, a full bath, and convenient upstairs laundry complete the upper level. Step outside to your sun-drenched, south-facing deck—ideal for summer evenings. A gas line is ready for your BBQ, and the fully fenced and landscaped backyard leads to a large double detached garage, providing ample storage and secure parking. This townhome blends modern elegance with everyday functionality in one of Chestermere's most sought-after communities. Close to parks, pathways, schools, and all amenities—this is one you don’t want t (id:60626)
Kic Realty
628 Goldfinch Way
Head, Ontario
This lovely 2-bedroom Ottawa River RIVERFRONT frame bungalow features updated sun-filled open concept kitchen/living room area, recent 4pc. bath, patio doors from living room to 7.7' x 31' 3-season sunroom overlooking the spectacular Ottawa River. There is a full walk-out basement with partially finished family room and roughed in 2pc. bath, electric/wood furnace, recent single detached garage and storage shed, beautiful sand beach, stunning views of river and Laurentian Mountains, just minutes to the new Algonquin Trail and main NRSA snowmobile trail system, unlimited ATV and snowmobile trails on the miles of logging roads in the area. Don't miss this opportunity to have your own piece of paradise! 24hr irrevocable required on all Offers (id:60626)
James J. Hickey Realty Ltd.
A512 8233 208b Street
Langley, British Columbia
Welcome to Walnut Park by Quadra Homes!!! This 1 bed 1 bath unit has 9 foot ceilings, A/C, Stainless Steel appliance package, white quartz countertops, white shaker cabinets, vinyl-plank floors throughout (heated tile floors in the bathroom), built in closet organizers, built in safe, HUGE storage locker and 1 parking stall! Strata fees include access to the complex gym! Perfect location for schools, restaurants, shops, grocery stores and great access to the highway! (id:60626)
Lighthouse Realty Ltd.
245 Queen Street W Unit# 103
Fergus, Ontario
Riverside with Walkout! You wont have to leave your home to experience all the natural beauty Fergus has to offer. With sliding doors (2022) leading to your own ground-level private patio, its easy to let your dog(s) out, barbeque, observe wildlife, and listen to the trees and the Grand River as it flows by. Peaceful and quiet park-like setting, all windows (2022) have views of nature, so this is a property that you can enjoy in every season. Home ownership doesn't get any easier. This stylish unit is carpet-free, with Flooring, 2 Full Bathrooms and Appliances all updated. With its spacious open layout, this 2 bedroom/2 full bath unit, with eat-in kitchen and formal dining room is cozy with plenty of room for entertaining. All appliances are owned, along with the water heater (2021) in the large in-suite utility/laundry room with storage. This space has been refreshed and has everything you need, including a guaranteed parking spot, which make it move-in ready. This building is well taken care of, accessible and friendly. It is also a short walk to historic downtown Fergus, where you will find quaint shops, restaurants, community theatre, a post office, banking, festivals, parks and so much more. You can also find big-box stores, medical and dental in a less than 5-minute drive. You can get to Guelph in 15 minutes, KW in 30 minutes and 1 hour to Toronto. If you are looking for carefree condo living, this is the perfect location. (id:60626)
RE/MAX Real Estate Centre Inc.
24357 Township Road 352
Rural Red Deer County, Alberta
Charming Early 1900s Renovated Acreage Home with Character and Modern ComfortsStep into timeless elegance with this beautifully renovated early 1900s home that blends classic character with modern updates. Set on a spacious acreage, this property offers both the serenity of country living and the functionality of a thoughtfully updated residence.Inside, you'll find original hardwood flooring that flows throughout the main and upper levels, adding warmth and historical charm. Entering through the back mudroom, you’re greeted by a practical laundry and storage area—ideal for country living.The heart of the home is the open-concept kitchen and dining space, perfect for hosting family dinners and lively gatherings. Just off the dining area is a cozy family room, where you can relax by the wood-burning stove on cooler evenings. A convenient 3-piece bathroom with shower and a welcoming front foyer complete the main floor.Upstairs, the second level offers four generously sized bedrooms, each with large closets, and a charming 3-piece bathroom featuring a relaxing soaker tub—perfect for unwinding at the end of the day.The unfinished basement offers ample space for storage or future development, while the home is efficiently heated with a boiler system and hot water radiators in every room. The original boiler remains as a historic touch but has been updated with a modern system for efficiency.Recent updates include:Vinyl windows throughout most of the homeDurable metal roofingDual tank septic systemReliable water wellOutbuildings add even more value and versatility:Double detached garage30’ x 50’ workshop—ideal for projects or equipment storage30’ x 46’ barn with loftStorage shedHeated well house with additional storageWhether you're dreaming of homesteading, hobby farming, or simply enjoying wide open spaces, this property offers the best of acreage living. With plenty of room for RVs, toys, and outdoor activities, this is a rare opportuni ty to own a piece of history—with room to grow. (id:60626)
Royal LePage Network Realty Corp.
301 Sherry Road
Tweed, Ontario
Enjoy the perks of river life without the need for a separate cottage when your home IS your getaway! Perched high & dry, this charming 3-bedroom, 2-bathroom bungalow allows you to relax & love the river lifestyle & to be mesmerized by the curves of the winding & serene Moira River. Inside the fully remodeled kitchen is a showstopper w sleek quartz countertops & vinyl plank flooring! Both bathrooms have also been tastefully updated, and the main floor has been freshly painted, offering a bright and inviting feel throughout. Outside the spacious deck provides an idyllic spot for relaxing, dining & entertaining, or sneak away & enjoy the quiet tranquility of the balcony off of the primary bedroom, all while overlooking the picturesque riverfront. Propane furnace & fireplace, central air conditioning & upgraded insulation enhance comfort & efficiency. Septic system was recently updated w raised bed installed (2019). The home features a circular driveway & attached single-car garage. Located on a school bus route along a municipal-maintained road, it's perfectly situated for families. Ideally located only 20 minutes to Belleville & the 401, 10 minutes to Tweed! Wake up to the soothing sounds of flowing water & start your day with a serene paddle down the Moira River. Kayaking & canoeing are just steps away from your door, offering peaceful mornings or adventurous afternoons. For fishing enthusiasts, cast your line right from your private riverfront or dock. Whether it's entertaining friends or enjoying quiet moments, your waterfront home allows you to indulge in a variety of activities without ever leaving the comfort of your sanctuary. Dive into the river lifestyle where every day is a vacation! (id:60626)
Royal LePage Proalliance Realty
161 South Street S
Goderich, Ontario
Welcome to This Charming Legal Duplex in Goderich, Offering a Unique Opportunity for Homeowners and Investors Alike. This Versatile Residence Boasts a Thoughtfully Designed Two-Bedroom Apartment on the Upper Level, Complemented by a Separate Two-Bedroom Unit on the Lower Level, Each With Its Own Separate Private Entrance, Ensuring Both Comfort and Privacy. The Property Features a Well-Designed Upper-Level Two-Bedroom Apartment With Hardwood Flooring, an Inviting Eat-in Kitchen, a Dining Room for Family Gatherings, and Convenient Laundry Facilities. Step Outside to Enjoy a Private Patio. The Lower-Level Two-Bedroom Unit Is Self-Sufficient With Its Own Heating and Laundry. Each Unit Prioritizes Comfort and Functionality. As You Venture Outside, You'll Be Captivated by the Expansive Two-Tiered Deck, an Ideal Space for Outdoor Gatherings, Barbecues, or Simply Soaking Up the Sun While Enjoying the Scenic Surroundings. The generously Sized Yard Offers Limitless Possibilities, From Gardening and Recreational Activities to Cozy Outdoor Moments. The Property Offers Convenient Parking Options, Including One Dedicated Car Space in the Garage and Five Additional Spaces Across Two Separate Driveways. Ideally Located Near Beautiful Beaches, Shopping Districts, Schools, Dining Options, and Parks, This Exceptional Duplex Combines Spacious Living With Rental Income Potential. Whether Seeking a New Home or a Smart Investment, This Property Is a Must-See. (id:60626)
Nu-Vista Premiere Realty Inc.
626 - 326 Major Mackenzie Drive E
Richmond Hill, Ontario
Prime Location In Richmond Hill - All Utilities Included! Beautifully Bright 2 Bedroom W/Open Concept Layout. This unit features a Quartz Counter Top, Backsplash, Breakfast Bar. Large Master Bedroom With Plenty Of Closet Space W/Organizers. Upgraded Washroom, Ensuite Laundry, Pot Lights, Smooth Ceilings Thru-Out. Close To Hospital, Libraries,Shops & Parks,Walking Distance To Go Station & Public Transit. Enjoy all the amenities the building has to offer, Pool, Tennis Court, Exercise Room, Game room, Library, Outdoor Terrace, 24 Concierge and much more. (id:60626)
RE/MAX Crossroads Realty Inc.
1108 - 25 Trailwood Drive
Mississauga, Ontario
**Spacious & Move-In Ready Condo in the Heart of Mississauga**Welcome to Suite 1108 at 25 Trailwood Drive - a bright and spacious 2-bedroom, 2-bathroom condo offering over 1,000 sq. ft. of functional living space. Set in the vibrant Hurontario neighbourhood, this unit is perfect for first-time buyers, downsizers, or investors looking for a move-in-ready home with unbeatable value.**Modern Kitchen with Quartz Counters & Ceramic Flooring**The updated kitchen features quartz countertops, ceramic flooring, a double sink, modern appliances, and a clean, functional layout ideal for daily use or hosting.**Bright & Airy Living Space with Open Concept Layout**The open-concept living and dining area offers seamless flow with laminate flooring, large windows, and open stairs, providing a welcoming atmosphere and unobstructed south-facing views.**Two Generously Sized Bedrooms**The primary bedroom includes a 4-piece ensuite bathroom and ample closet space. The second bedroom is well-sized with a closet and easy access to a second full bathroom, making it ideal for guests, kids, or a home office.**Practical Features & Exceptional Value**Enjoy the convenience of in-suite laundry, and a separate locker. The unit comes with a rare oversized underground parking space, and all utilities are included in the condo fees - making this a stress-free ownership experience.**Unmatched Location & Future Growth**Steps from Square One, the upcoming Hurontario LRT, highways 403 & 401, transit, shopping, and restaurants - this location is ideal for urban convenience and long-term value.**Experience carefree condo living in one of Mississauga's most desirable communities.** (id:60626)
Cityscape Real Estate Ltd.
2012 - 1435 Celebration Drive
Pickering, Ontario
*WOW* Priced to Sell !! Fabulous 1+1Br on 20th Flr w/ spectacular view of Lake Ontario!! University City Condos 3 (UC3) were developed w/ both young professionals & older demographics in mind as part of a vision for Dwntwn Pickering to become a major hub for jobs & population growth. This brand new unit has open concept layout w/ unobstructed West, South & North views. Unit has +$20K in Builder Upgrades: Flat ceilings, High Gloss Kit & bath Cabinets, Deep Cabinet over Fridge + Side Panel, Under Cabinet Valance, Laminate floors throughout, Mirrored Entry Closet Doors, Upgraded Interior Doors, Frameless Glass Shower in Ensuite in lieu of tub, Waterproof light in Shower. Unit also has a spacious 116 sq ft (approx) Balcony where you can enjoy your favorite book or drink b4 or afterwork looking out across the city to the peaceful and tranquil waters of Lake Ontario. Perfect 4 young professional singles /couples or downsizers, short 2 min walk to Go Station allowing quick commute 2 downtown T.O from this sought after downtown Pickering community. UC3 offers 24 hours concierge, extravagant state of the art gym facilities, a party hall that feels like a high end venue for all of your party/gatherings, an exceptional game/entertainment rooms, sauna & outdoor swimming pool. Large outdoor terrace with cabanas & BBQs. UC3 is mins to 401, short drive to Marina, Beachfront Park & trails, 3 min Drive to Pickering Town Centre with many Big Box stores or easily Walk over using the Pedestrian Bridge @ Go Station. Not far is the Pickering Recreation Complex with 2 Indoor Pools, Ice skating, Group classes and more. Pickering is preparing to be the next hot spot 2 live in GTA East. Do not miss your chance to own one of the best condo communities in Pickering!! (id:60626)
Housesigma Inc.
9 Henry Crescent
Loyalist, Ontario
Tucked away on a quiet and scenic crescent, this solid all-brick bungalow offers comfort, convenience, and excellent value. Featuring 3 bedrooms and 2 full bathrooms including one in the finished lower level this home provides flexible living space for families, downsizers, or multi-generational living. The fully finished basement includes a separate walk-up to the backyard, a side entrance, and a spacious laundry room, offering both functionality and excellent in-law potential. Step outside to enjoy the lovely backyard, perfect for relaxing, gardening, or entertaining. Additional features include a detached 1-car garage, a storage shed, and recent updates to the roof, furnace, and central air conditioning providing peace of mind for years to come. Located in the heart of Amherstview, close to schools, parks, and all amenities, 9 Henry Crescent combines small-town charm with everyday practicality. Don't miss your chance to make this your next home! (id:60626)
RE/MAX Rise Executives




