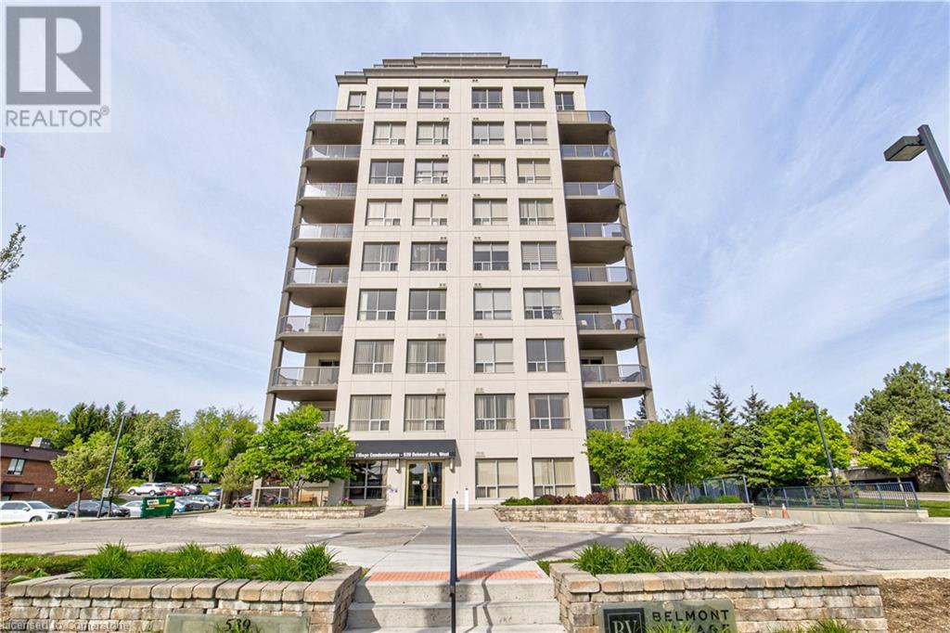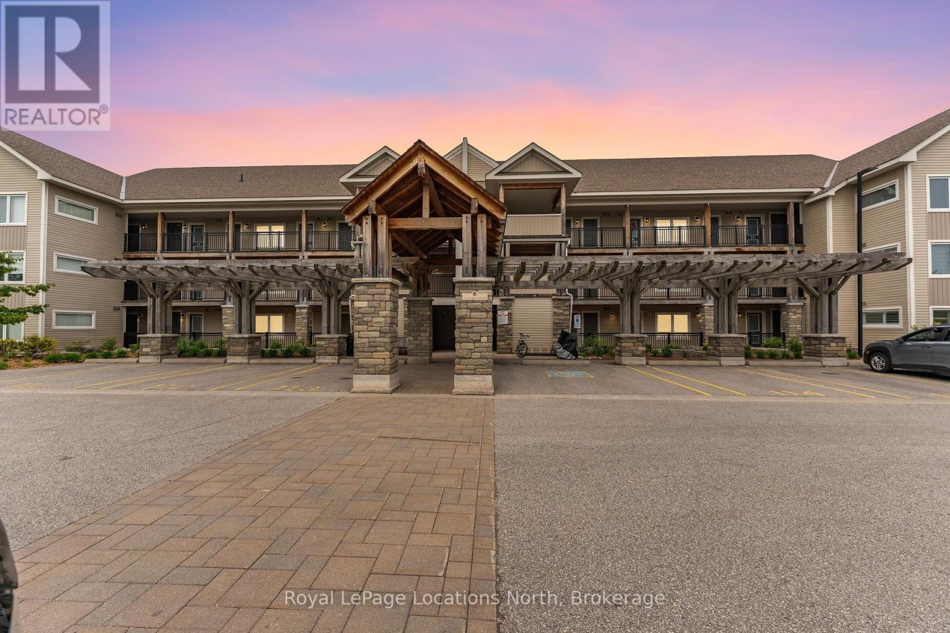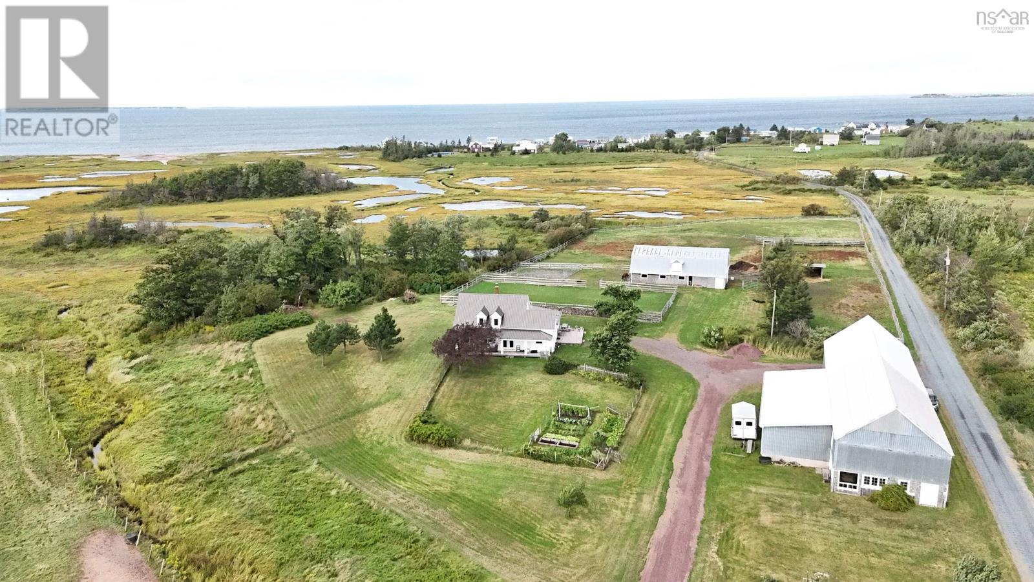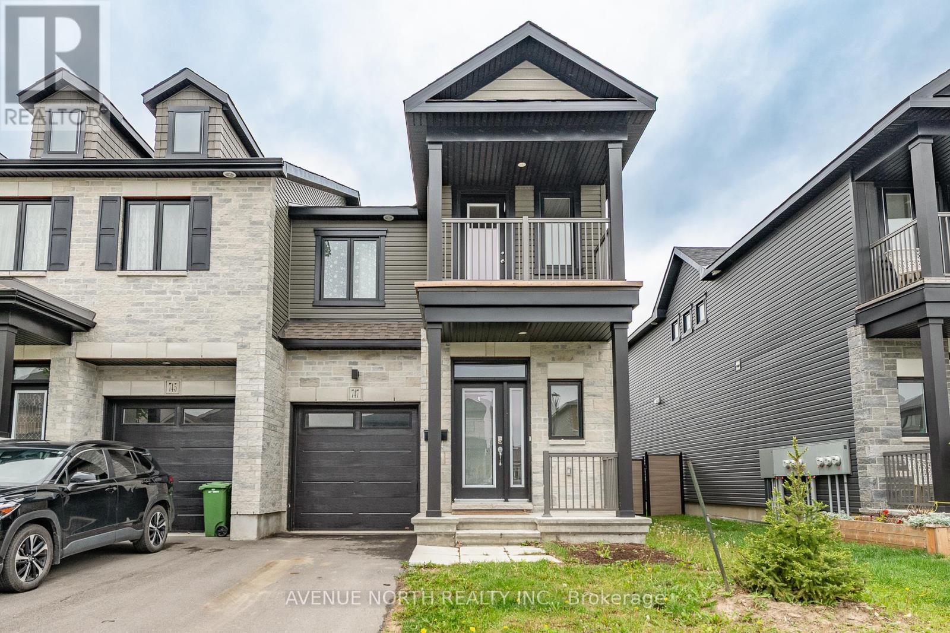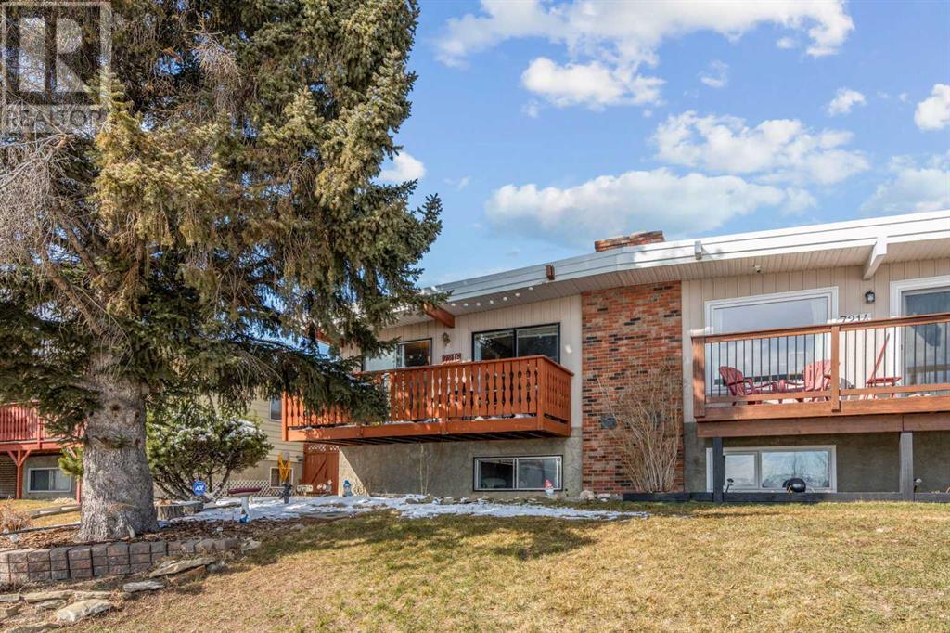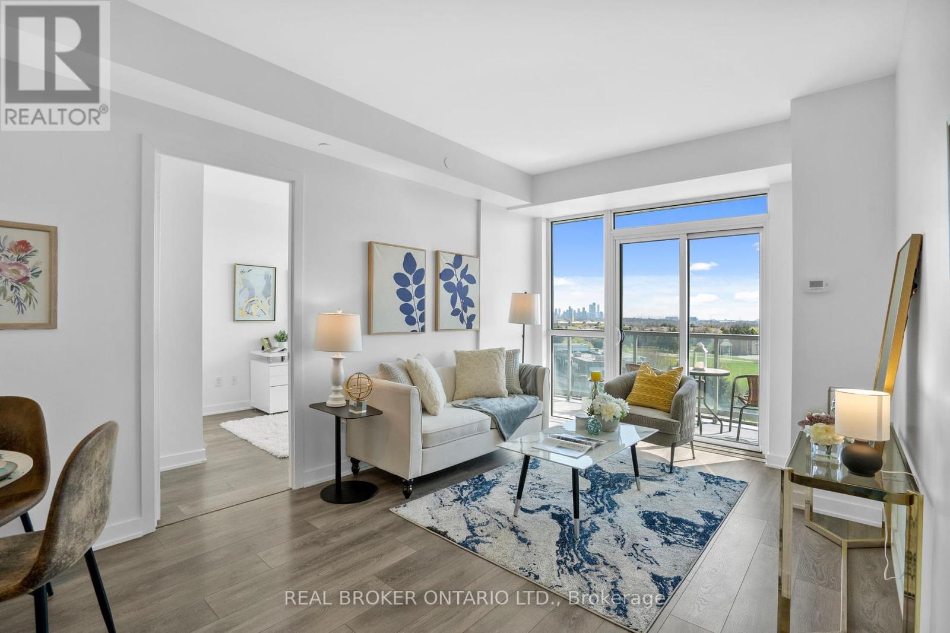50 Westheights Drive
Didsbury, Alberta
Welcome to 50 West Heights Dr, a sprawling bungalow offering 5 bedrooms, 3 full bathrooms and loads of space both inside and out. Backing onto the golf course, this corner lot maximizes privacy with the ability to park the RV and toys through the sliding side gate or on the front drive, large enough for 6 vehicles. The attached double garage is heated, complete with epoxy floor. As you enter the large front foyer, you will appreciate how perfect this home is for entertaining, with front living room and adjoining formal dining room just an intro to the over 3250 sf of developed living space. Through the kitchen with island and stainless steel appliance package, is the cozy family room, which opens onto the rear deck and massive treelined back yard. The primary bedroom also has direct access to the deck (wired for a hot tub), with dual closets and primary ensuite with stand-up shower. 2 additional bedrooms and a full bathroom complete the main level. The fully finished basement hosts the rec room perfect for movie & game nights, a full bathroom, with 2 more spacious bedrooms, the largest of which has a walk in closet. Storage is a plenty with 3 separate rooms for all your collectibles. New vinyl window package & eavestroughs installed in 2024 and no poly-b piping, are a few more reasons to fall for this well maintained gem. Explore the West Hill community to meet great neighbours who share Didsbury’s traditional values, with an eye on progress, and also take great pride in their properties. Kids can walk or bike to school, parks and playgrounds. While Didsbury has great amenities such as a hockey rink, swimming pool, and hospital to name a few, Airdrie is only 30 mins up the QE2, with Calgary 15 mins further. Small town historic charm, with a dynamic future make Didsbury the perfect place to call home. (id:60626)
RE/MAX Irealty Innovations
539 Belmont Avenue Unit# 1106
Kitchener, Ontario
Welcome to this bright and spacious top-floor 2 bedroom, 2 bathroom condo, offering privacy, quiet living, and elevated views in a highly desirable location just minutes from downtown. This well-maintained unit features a modern open-concept layout filled with natural light, along with a private balcony that’s perfect for enjoying your morning coffee or unwinding at sunset. The kitchen flows seamlessly into the dining and living areas, creating an inviting space for everyday living or entertaining. The spacious primary bedroom includes a full ensuite and generous closet space, while the second bedroom is ideal for guests, family, or a home office. Additional features include in-suite laundry, two owned parking spots, and a private storage locker—a rare and valuable bonus. Situated in a secure, well-managed building near shops, cafes, public transit, and scenic walking trails, this top-floor unit offers the perfect combination of urban convenience and natural surroundings. A fantastic opportunity for professionals, first-time buyers, downsizers, or investors—don’t miss out! (id:60626)
Royal LePage Wolle Realty
41 Canyoncrest Point W
Lethbridge, Alberta
Welcome to this lovely 5-bedroom, 3-bathroom bi-level home offers 2,790.9 sq. ft. of thoughtfully designed living space, including a fully developed lower level—perfect for families of all sizes.Step into the inviting open-concept main floor featuring a spacious kitchen, dining area, and living room ideal for entertaining. This level also includes two bedrooms, a 4-piece bathroom, and convenient main-floor laundry. A few steps up, you'll find a private primary retreat complete with a generous walk-in closet and a bright 5-piece ensuite.The fully finished lower level boasts two more large bedrooms, a sprawling family/games room, and another full bathroom—plenty of space for relaxing, entertaining, or accommodating guests.Situated on a nicely sized corner lot in a sought-after neighborhood, this home offers beautiful curb appeal and a backyard ready for enjoyment. You will love the huge covered deck! Plus there's main floor laundry, a fully finished garage, central air conditioning, underground sprinklers & more bonus features! Just minutes from the renowned golf course and close to the club with an outdoor pool, biking and walking trails, and stunning coulee views—this is a lifestyle opportunity you don’t want to miss.Enjoy ideal sun exposure year-round with this home's southeast-facing front and northwest-facing backyard. Start your day with beautiful morning light streaming into the front rooms, while the shaded entry remains cool during hot afternoons. The backyard is perfectly positioned to soak up the warm afternoon and evening sun—ideal for relaxing on the patio, entertaining, or enjoying Lethbridge’s stunning prairie sunsets. A fantastic orientation for both comfort and outdoor living.Location. Layout. Lifestyle. This home has it all—come see for yourself! (id:60626)
Century 21 Foothills South Real Estate
108 - 6 Anchorage Crescent
Collingwood, Ontario
Discover your perfect getaway or ideal year-round living at Wyldewood Cove located on a stretch of private Georgian Bay shoreline in beautiful Collingwood. This charming 2 bedroom, 2 bathroom ground floor condo offers a comfortable and modern lifestyle with the added rare convenience of 2 owned parking spots. A private patio surrounded by mature landscaping allows for a second, handy entry. Enjoy amenities including an outdoor saltwater pool heated year-round for residents, an exercise room, clubhouse & exclusive SUP/kayak storage. Tucked between Collingwood & Blue Mountain, Wyldewood Cove is a vibrant community offering four-season recreation close to our charming downtown, & a lovely harbourfront. (id:60626)
Royal LePage Locations North
803 6 Highway
Marshville, Nova Scotia
The 3-bedroom 2 bath century farmhouse is the jewel of this property! Thorough renovations and all essential infrastructure has been upgraded. The main floor has been reshaped for function as a working farmhouse and family home, and theres lots of room for new owners to add their own inspirations. The entire property has been extensively upgraded and renovated over the last decade plus. The barns have been preserved and improved with new siding and metal roofs and electrical upgrades. The large barn has a loft, workshop and heated studio, and there has been extensive animal infrastructure in and around the horse barn. There are new trees for privacy, a healthy vegetable garden, established asparagus and raspberry plantings, and a few fruit trees. The driveway and field have seen improvements, and theres been selective cutting of the woods to feature the native red oak trees. There is deeded access to the Forbes Beach, just down the lane, or visit Rushtons Provincial Park right next door! Tatamagouche is only 10 minutes for all amenities, including hospital, banking, groceries, restaurants and more! (id:60626)
Sunrise Brokerage & Sales Ltd.
9 - 9 Pine Street
Toronto, Ontario
Welcome to this bright and spacious top floor stacked townhouse located in the Lexington on the Green community. This unit features two beds and two baths with 9 ft ceilings and an open concept layout ideal for both family everyday living and entertaining. Ample sized kitchen with plenty of counter top space for preparing meals. Large dining area offering expandable space for entertaining guests. Plenty of natural light in the living room with double doors to walk out to your own spacious balcony perfect for morning coffee or evening relaxation. Wonderful amenities located in a separate building such as Gym, party room and more. Plenty of visitor parking. Inner community courtyard is gated and secure. Just steps to public transit, shopping, cafes, and local amenities including the Weston Go/UP Express, offering a direct line to Union Station for a quick downtown commute. Minutes to Hwy400/401.Whether you're a first-time buyer, downsizer, or investor, this home offers an incredible lifestyle in a vibrant, connected neighborhood. This is a must see! (id:60626)
RE/MAX West Realty Inc.
2813 44 Street S
Lethbridge, Alberta
Welcome to DISCOVERY in SOUTHBROOK – Lethbridge’s newest southside community. This beautiful home boast Stranville built quality inside and out. The large welcoming entrance opens up to a main floor great room living space filled with bright natural sunshine in the many featured windows and vaulted ceilings. The custom kitchen is a cook’s dream with full panel faced appliance package all around lending a stunning look to the quality quartz and tiles, a large eating bar island, a full wall of built in pantry cabinets and high-end built-in appliances all around. The living space and open dining both offer plenty of room for your relaxing family and to entertain your guests in style. This great space has the added bonus of a large stunning custom-built sunroom through the patio doors for that extra space bathed in sunshine year-round. With two large bedrooms and a full bathroom on the main, the primary suite enjoys its own space a few steps up complete with a large walk-in closet and a beautiful ensuite. The unfinished basement, with bathroom rough in, await your own design to finish up your family’s custom space in this beautiful home. A fully finished out double garage with plenty of space, and driveway parking in front of the attached garage – but also the back ally access with a double-gated rear fence will easily take in your family’s RV for year-round storage. The Southbrook community has a beautiful lake area with pathways, and best of all it already has its new elementary school on huge park/playground space including a soccer pitch, baseball diamond and basketball court for all to enjoy. Don’t miss out on the opportunity to move in for summer and relax in your already finished beautiful landscaped and fenced yard – nothing to do but enjoy the sunshine! (id:60626)
Cir Realty
747 Namur Street
Russell, Ontario
Welcome to 747 Namur Street, a stunning END UNIT townhome in the desirable community of Embrun. This Valecraft Lewis model offers over 2,100 square feet of thoughtfully designed living space, plus a harmonious palette of carefully selected, complementary finishes. The open-concept main floor showcases hardwood flooring, a welcoming foyer with a closet and built-in storage bench, upgraded pot lights, and a convenient powder room. The spacious kitchen truly is the heart of the home including modern finishes, ample cabinetry, a pantry, and an oversized island with breakfast bar. Upstairs, the spacious primary bedroom includes access to a charming, private balcony, perfect for relaxing and enjoying the view. You also have a 4-piece ensuite with double vanities and a glass-enclosed shower. Two additional well-sized bedrooms with their own walk-in closets, a stylish four-piece bathroom, and a conveniently located laundry area complete the second level. The builder-finished basement offers abundant storage, a bathroom rough-in, and versatile space ready to suit your lifestyle needs. The partially fenced backyard is perfect for summer enjoyment. Book your showing today. (id:60626)
Avenue North Realty Inc.
13680 Highway 19
Glenville, Nova Scotia
Discover this stunning modern chalet nestled in the serene hills of Glenville, just steps from the renowned Glenora Inn and Distillery. This beautifully crafted three-bedroom, two-bathroom home offers the perfect blend of contemporary elegance and natural charm, making it an ideal year-round residence, seasonal retreat, or high-end vacation rental. Step inside to an open-concept living space featuring soaring 14-foot vaulted ceilings, expansive windows that flood the home with natural light, and a cozy fireplaceperfect for relaxing or entertaining. The modern kitchen is a chefs dream, complete with quartz countertops, a large island with seating for four, and ample prep space. The spacious primary suite boasts a walk-in closet, a luxurious tiled shower, and private patio doors that open to sweeping views of the Glenville valley. A split floor plan offers two additional bedrooms with generous closets and built-in shelving, along with a stylish 4-piece bathroom, laundry area, and convenient storage all on one level. Enjoy unforgettable sunsets from the large front deck, surrounded by peaceful, private surroundings and panoramic vistas. Located minutes from world-class golf at Cabot Cliffs and Cabot Links, and the sandy shores of Inverness Beach, this property offers unmatched charm and convenience in one of Cape Bretons most scenic locations. Be sure to view the property video and book your private showing today. (id:60626)
One Percent Realty East Inc.
7216 Silvermead Road Nw
Calgary, Alberta
Welcome to this spacious family home in the desirable community of Silver Springs. This home offers over 1900 square feet of living space, and features 4 large bedrooms, 2 full bathrooms, a private fenced back yard, and a double detached garage. The property is ideally located close to many schools including Silver Springs Elementary, to shopping at Crowfoot Crossing, and to transit/the LRT. Upon entering the home, you will notice that both levels have had modern vinyl plank hardwood installed. The upper level is bright and open, with an inviting living room with a wood burning fireplace. Adjacent, the kitchen (with ample countertops and storage) flows into the dining room, that opens onto the large sunny deck. This level has two full bedrooms and a full bathroom. Downstairs, you will find an equally impressive large family room. This level has the third and fourth bedrooms (both with large windows), a second full bathroom, and a large laundry/storage room. The home features a private back yard, a double attached garage, and ample room to park a third vehicle or trailer beside it. The property is 10 minutes from the University of Calgary and also from Winsport; It is surrounded by parks, walking trails, and green spaces, and is in close proximity to the ravine. Silver Springs is a ideal neighbourhood for those looking to be involved, as the Silver Springs Community Association offers many events for all ages (membership fee of $10-35 annually), and the neighbourhood offers many other amenities including an outdoor pool and hockey rink, and quick access to Bowmont Park. With almost 2000 square feet of living space, 4 bedrooms, 2 full bathrooms, a double detached garage, private back yard, and no condo fees, in the well established neighbourhood of Silver Springs, this property offers incredible value! (id:60626)
Engel & Völkers Calgary
208 815 Fourth Avenue
New Westminster, British Columbia
Welcome to this spacious 3-bedroom, 2 full bathroom East-facing condo located in the heart of Uptown New Westminster. This bright and well-maintained home features modern laminate flooring throughout and a stylish kitchen equipped with stainless steel appliances. Enjoy your morning coffee or unwind in the evening on the large wrap-around balcony offering plenty of natural light. Conveniently situated within walking distance to New Westminster SkyTrain Station, with easy access to shops, restaurants, parks, and transit. Located in the school catchment area for Lord Kelvin Elementary, Fraser River Middle School, and New Westminster Secondary. This is an ideal home for families or investors looking for comfort, space, and urban convenience. Open House July 13, Sun 2-4 pm (id:60626)
Macdonald Realty
705 - 4633 Glen Erin Drive
Mississauga, Ontario
A Stunning Condo in the Heart of Mississauga.Experience the perfect blend of style, comfort, and convenience in this exceptional east-facing 2-bedroom condo built by Pemberton Group in the vibrant Erin Mills neighbourhood. This thoughtfully designed unit features a modern split-bedroom layout, 9-ft smooth ceilings, and floor-to-ceiling windows, creating an airy, sunlit living space.Freshly and professionally painted throughout, this home boasts a generous open-concept living and dining area, and an elegant kitchen with stainless steel appliances, a breakfast bar, and ample storage. Step onto the oversized balcony to enjoy breathtaking, unobstructed views of Mississauga and the Toronto skyline.The unit includes two premium parking spaces and a private locker, making it ideal for busy professionals or families seeking convenience and practicality//WORLD CLASS AMENITIES: This condo building offers a free-standing 17,000 sq. ft. recreation facility featuring a fitness club, indoor swimming pool, steam rooms, sauna, party room, library/study, and a resort-like rooftop terrace with BBQs.It also comes with 24 hrs concierge and plenty of visitor parkings on the ground level//PRIME LOCATION: Surrounded by top-rated schools, including John Fraser SS, Gonzaga SS, and excellent public schools, this condo is perfect for families. Steps to Erin Mills Town Centre, Credit Valley Hospital, parks, and public transit, with easy access to Highway 403, making commuting a breeze.Discover an array of local dining and retail options, including Timothys World Coffee, Real Fruit Bubble Tea, Panera Bread, Walmart Pharmacy, and more. Enjoy a vibrant lifestyle with everything you need at your doorstep. Don't miss this opportunity to live in one of Mississaugas most desirable neighbourhoods. Welcome home!!! (id:60626)
Real Broker Ontario Ltd.


