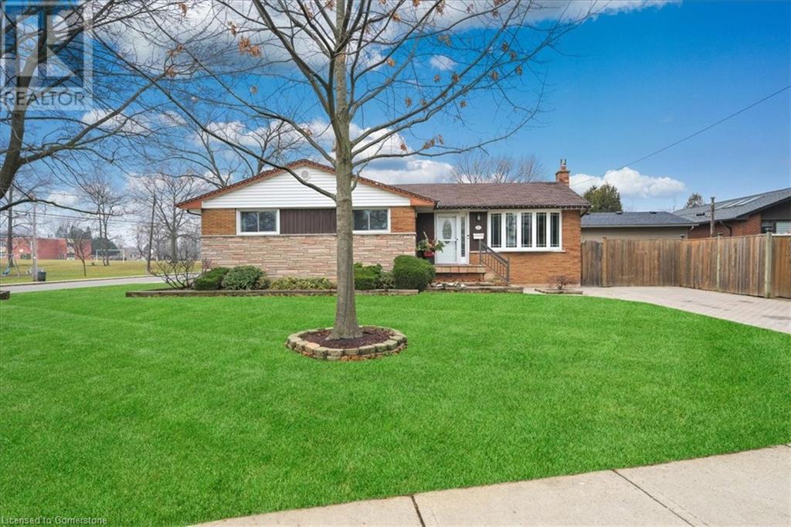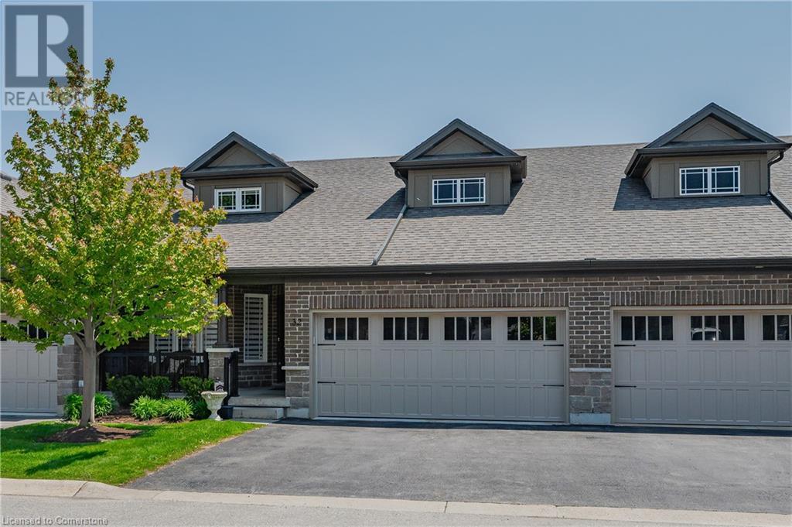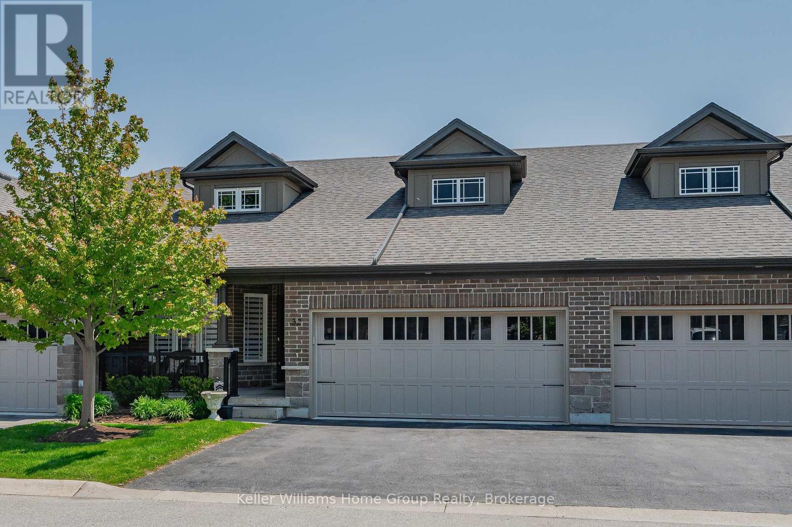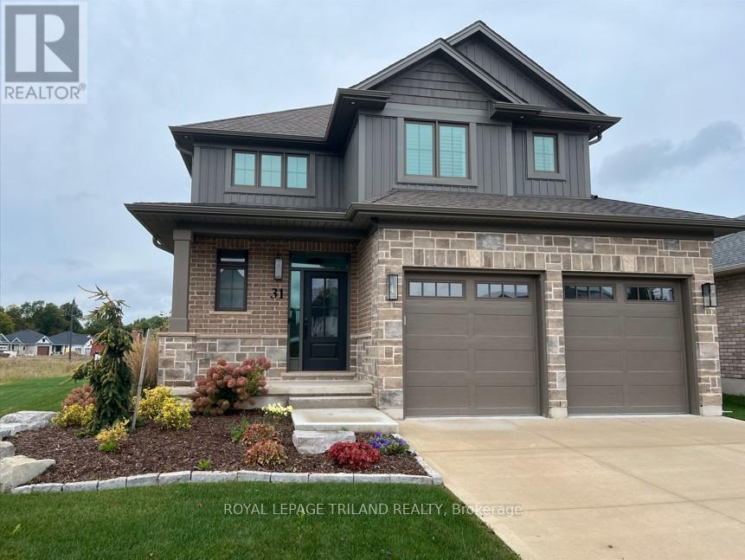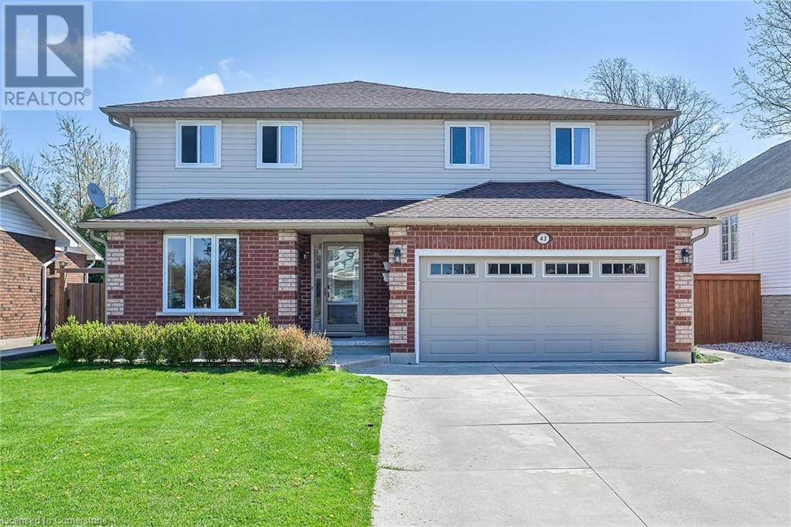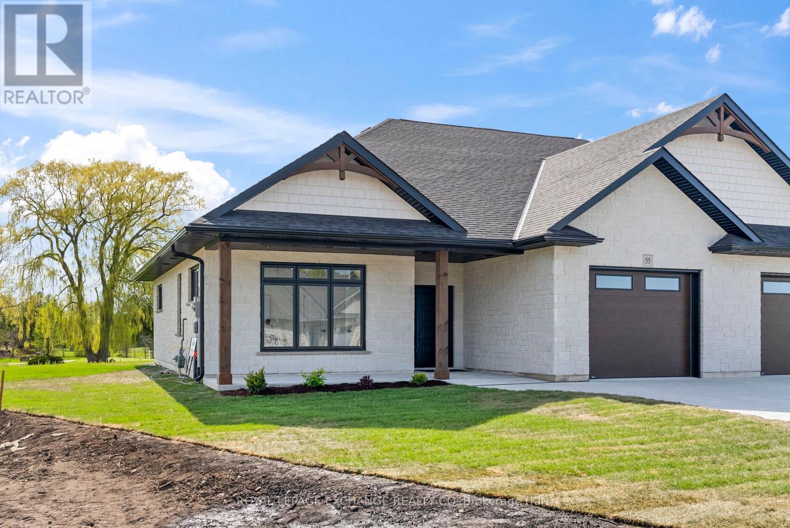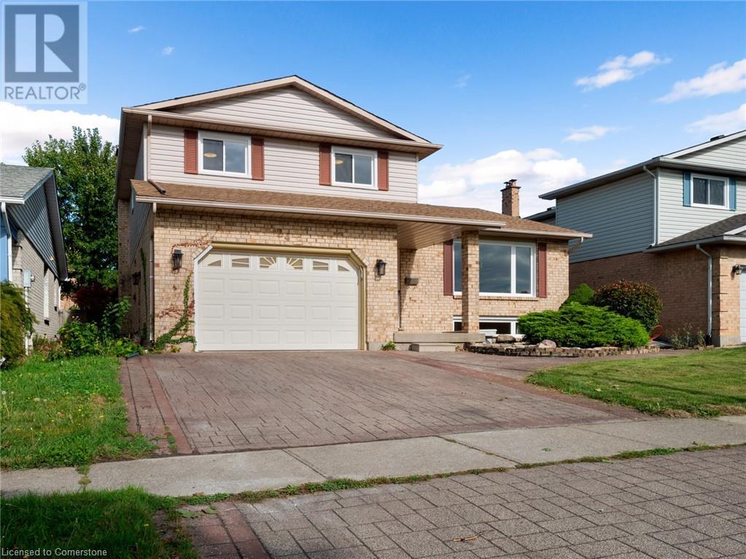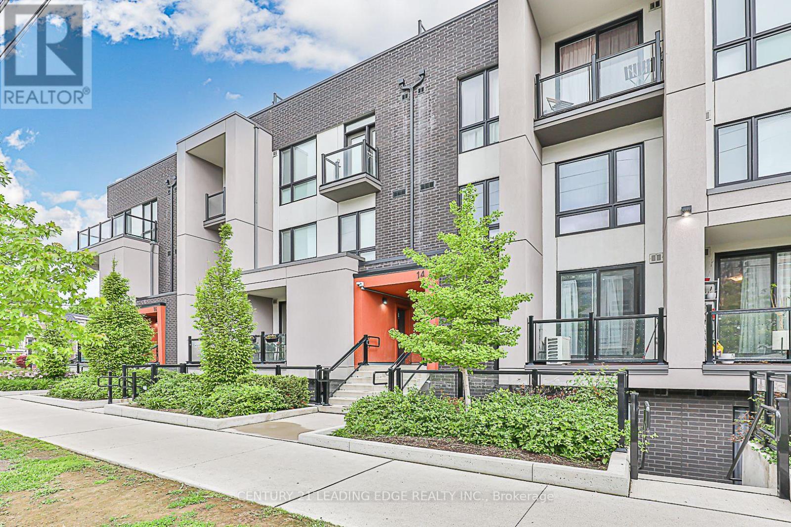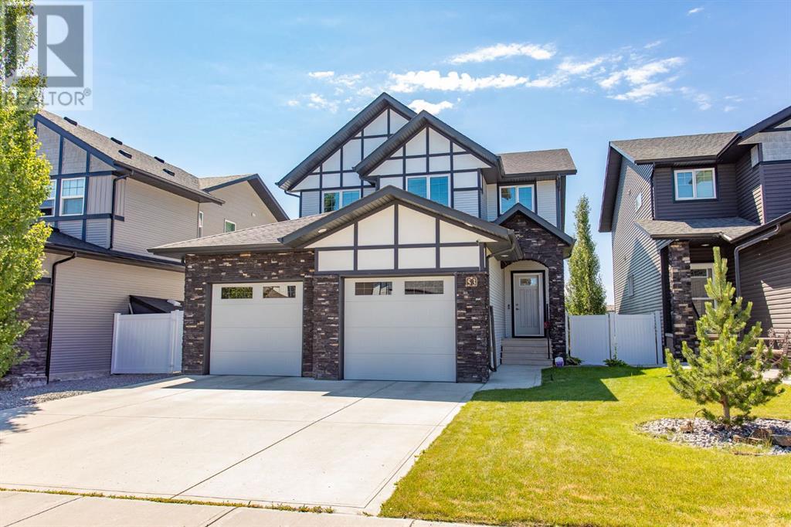1011 Emerald Crescent
Saskatoon, Saskatchewan
Welcome to 1011 Emerald Crescent, tucked away on a quiet street in Saskatoon’s desirable Lakeview neighbourhood. This beautifully maintained home offers a unique mix of space, comfort, and thoughtful upgrades throughout — perfect for growing families or anyone looking for a home that’s both stylish and functional. With a total of three bedrooms and four bathrooms, there’s plenty of room for everyone to spread out and feel at home. Note that there is a Den is the basement for guests. Inside, you’re greeted with vaulted ceilings and large windows that flood the main living area with natural light. The kitchen includes Alder Wood cabinets, under cabinet lighting, granite countertops, upscale stainless steel appliances, & heated tile flooring. Just off the kitchen is a cozy south facing sunroom that’s sure to become your favourite space — it features skylights and remote-control blinds, making it the perfect spot to unwind any time of day or year. Upstairs, the primary bedroom is a true retreat with a walk-in closet and a large five-piece ensuite that includes his-and-her sinks, a jet tub, heated floors (yes, all the tiled bathrooms are heated) and plenty of room to relax. Overlooking the main floor is a bright loft space that works great as a home office, studio, or quiet reading corner. The additional bedrooms are large and nicely decorated. The backyard is spacious and private, backing Lakeview park. Underground sprinklers in both the front and back make maintenance easy. And if you're looking for a garage that’s more than just a place to park, you’ll love that it’s fully finished, heated with in floor heat and has an exhaust fan to keep humidity low. This is a home that’s been truly cared for and it shows in every room. Located close to schools, parks, walking trails, and all of Lakeview’s great amenities, 1011 Emerald Crescent is a standout. If you’ve been waiting for something special in this area, this could be the one. (id:60626)
Realty Executives Saskatoon
46 47470 Chartwell Drive, Little Mountain
Chilliwack, British Columbia
Beautifully modern-renovated rancher with basement in the highly desirable Grandview Ridge Estates! Located in a peacefully quiet gated community, this home offers a perfect blend of comfort, style, and security. Take in breathtaking mountain and farm views from the expansive, sun-filled deck"”perfect for relaxing or entertaining. Inside, the open-concept layout is filled with natural light and features high-end contemporary finishes throughout. The fully finished basement adds versatile living space for guests, a home office, or entertainment. Close to HWY 1, the all new District 1881 & just 10 minutes from Meadowlands Golf & Country Club, this rare gem offers serene living with convenient access to outdoor leisure, shopping and amenities! **OPEN HOUSE SATURDAY JULY 5, 11 - 1PM!** (id:60626)
Century 21 Creekside Realty (Luckakuck)
72 West 25th Street
Hamilton, Ontario
This stunning brick bungalow is located in the sought after West Mountain neighbourhood situated between million dollar estates, steps to the Mountain Brow, nestled between parks, schools and every amenity. This rare 3+1 bedroom with in-law potential offers an open floor plan connecting the kitchen to the living room. Meticulous attention to detail is presented in the home. Ready for discerning buyers! Fully fenced yard with interlock driveway. (id:60626)
Royal LePage State Realty Inc.
32 Westminister Crescent
Fergus, Ontario
Tucked into one of the town's most desirable neighbourhoods, this bungaloft offers more than just timeless design and generous space, it offers connection. Surrounded by a loving, close-knit community, this 2-bedroom home has been a place of joy and celebration where birthdays were marked with laughter, holiday dinners brought everyone together, and the walls echoed with the happy sounds of visiting grandchildren. The kitchen, thoughtfully designed for both everyday living and special gatherings, features gleaming granite countertops, a convenient breakfast bar, stainless steel appliances including a gas stove and a large pantry that keeps everything beautifully organized. Whether its quiet morning coffee or festive family meals, this space is ready for it all. On the main floor, the spacious primary bedroom with private ensuite offers comfort and ease, while the second bedroom and airy loft above provide flexibility for guests, hobbies, or a peaceful retreat. With just over 2,500 sq ft of finished living space, there's plenty of room to display treasured collections, entertain, and unwind. From the rare double porches where you can sip coffee out front and catch up with friendly neighbours, or enjoy a quiet moment out back, to the two cold cellars perfect for preserves, wine, or holiday prep, this home is full of thoughtful touches that suit an active senior looking to downsize without compromise. Add in the convenience of nearby amenities, and you have a home that's as practical as it is full of heart. This is more than a house its a place where memories have been made, and where many more are ready to unfold. (id:60626)
Keller Williams Home Group Realty
32 Westminster Crescent
Centre Wellington, Ontario
Tucked into one of the town's most desirable neighbourhoods, this bungaloft offers more than just timeless design and generous space, it offers connection. Surrounded by a loving, close-knit community, this 2-bedroom home has been a place of joy and celebration where birthdays were marked with laughter, holiday dinners brought everyone together, and the walls echoed with the happy sounds of visiting grandchildren. The kitchen, thoughtfully designed for both everyday living and special gatherings, features gleaming granite countertops, a convenient breakfast bar, stainless steel appliances including a gas stove and a large pantry that keeps everything beautifully organized. Whether its quiet morning coffee or festive family meals, this space is ready for it all. On the main floor, the spacious primary bedroom with private ensuite offers comfort and ease, while the second bedroom and airy loft above provide flexibility for guests, hobbies, or a peaceful retreat. With just over 2,500 sq ft of finished living space, there's plenty of room to display treasured collections, entertain, and unwind. From the rare double porches where you can sip coffee out front and catch up with friendly neighbours, or enjoy a quiet moment out back, to the two cold cellars perfect for preserves, wine, or holiday prep, this home is full of thoughtful touches that suit an active senior looking to downsize without compromise. Add in the convenience of nearby amenities, and you have a home that's as practical as it is full of heart. This is more than a house its a place where memories have been made, and where many more are ready to unfold. (id:60626)
Keller Williams Home Group Realty
789 - 793 Belanger
Azilda, Ontario
Rare 2-House Duplex with Bonus In-Law in Desired Azilda! Just 10 minutes from Sudbury, this unique property features 2 separate homes and 2 garages, each with its own driveway—perfect for a large family or an amazing investment opportunity. 793 Belanger, the original home, offers a paved drive, large detached garage, and covered deck surrounded by mature trees for added privacy. Freshly painted with updated flooring throughout, it has 3 main-floor bedrooms, a stylish bathroom, and a walkout to a private backyard. All appliances included. The lower level has a private entrance, shared laundry/utility room, and a spacious 1-bedroom In-Law Suite with new flooring, updated kitchen and bath, pantry, closets, and included appliances. 789 Belanger, built in 2011, features a 2+1 bedroom, 2-bath layout with pride of ownership throughout. It boasts real hardwood and ceramic tile flooring, a chef’s kitchen with pantry, garage access, and a convenient laundry closet. The main floor has a large primary bedroom, second bedroom, and walkout to a multi-tiered deck in a serene backyard oasis with fruit trees, perennials, and a private fire pit. The lower level includes a large bedroom, open family/entertainment area, custom bath with walk-in shower, utility room, and ample storage. All appliances included. Both homes have owned furnaces, A/C units, and hot water tanks as well as 2 washers and 2 dryers included. There are simply too many features to list. The plush, private backyard oasis and dual-residence setup make this one of the most desirable duplexes in Greater Sudbury. Book your showing today—this turn key gem won’t last! (id:60626)
Coldwell Banker - Charles Marsh Real Estate
31 Snowy Owl Trail
Central Elgin, Ontario
This Doug Tarry built NET ZERO, all electric home, will wow you with stunning craftsmanship & energy efficiency features including solar panels. A net zero home is a house that produces as much energy as it consumes on an annual basis. That means over the course of a year, the home's energy production equals or exceeds its energy consumption.At 2,123 sq.ft. this 2-storey home with completed lower level is designed with family in mind. The open concept main floor features a generous great room and dining area, and beautiful custom kitchen cabinetry and quartz countertops.The bold fireplace in the great room complements the modern but classic finishes. And step outside to the beautiful covered area complete with stamped concrete pad. The custom oak staircase with large windows leads you to the upper level, with 3 spacious bedrooms, 2 bathrooms and laundry closet. The basement is also finished with a full rec room and wet-bar perfect for entertaining. No detail is overlooked in this former model - WELCOME HOME! (id:60626)
Royal LePage Triland Realty
47 Silverado Ridge Crescent Sw
Calgary, Alberta
You just found THE BEST priced home of this calibre in South Calgary! Located in the beautiful SW community of Silverado, this upgraded home offers over 3,000 air conditioned sq. ft. of high-end, well-designed living space and backs directly onto a greenspace pathway. You'll feel at home the moment you step into the impressive foyer which leads to an open main floor with classic finishes and a back wall of windows that really open and brighten the space. A gorgeous fireplace is the centrepiece of the great room, which connects seamlessly to the large modern kitchen, equipped with stainless steel appliances, a huge island with seating, and a generous dining area. French doors lead out to a two-tier deck with a hot tub, overlooking the landscaped west-facing backyard — ideal for enjoying sunny afternoons. The large walk-through pantry features a butler station that leads to an oversize mudroom that is both stylish and practical with a built-in storage bench, access to the garage, and features a very smart heated, vented walk-in closet perfect for drying and storing sports gear! Upstairs, you’ll find a spacious bonus room and a well-appointed primary bedroom with a lush ensuite offering dual vanities, a corner soaker tub, oversized shower, private toilet, and a walk-in closet with natural light. Two more bedrooms share a very large Jack & Jill 5-piece bathroom. The upper laundry room is a very practical and well thought out luxury that includes tons of counter space, cabinets, hamper shelves, a closet, and a sink. The finished basement includes a huge rec room with a gas fireplace, a fourth bedroom, another full bathroom, and plenty of storage. This home offers a smart layout, quality finishes, and a great location on a quiet street that is a short walk to the K-9 school, the community garden, and plenty of park space. This is THE PERFECT FAMILY HOME for you! (id:60626)
Exp Realty
31 Halls Drive
Centre Wellington, Ontario
Welcome to Granwood Gate by Wrighthaven Homes - Elora's newest luxury living development! Situated on a quiet south-end street, backing onto green space, these high-end executive style homes are the epitome of elegant living. Boasting beautiful finishes, high ceilings and superior design, there is bound to be a model to fit every lifestyle. These homes are connected only at the garages and the upstairs bathrooms, and feature state-of-the-art sound attenuation, modern ground-source heat pump heating and cooling, and 3-zone climate control. Buyers will have a range of options relating to design and finishes, but, no matter what they choose, the quality of the build and the level of fit-and-finish will ensure a superlative living experience. What is truly unique is that these homes are entirely freehold; there are no condo fees or corporations to worry about; there has never been anything like this available in Centre Wellington before. (id:60626)
Keller Williams Home Group Realty
29 Halls Drive
Centre Wellington, Ontario
Welcome to Granwood Gate by Wrighthaven Homes - Elora's newest luxury living development! Situated on a quiet south-end street, backing onto green space, these high-end executive style homes are the epitome of elegant living. Boasting beautiful finishes, high ceilings and superior design, there is bound to be a model to fit every lifestyle. These homes are connected only at the garages and the upstairs bathrooms, and feature state-of-the-art sound attenuation, modern ground-source heat pump heating and cooling, and 3-zone climate control. Buyers will have a range of options relating to design and finishes, but, no matter what they choose, the quality of the build and the level of fit-and-finish will ensure a superlative living experience. What is truly unique is that these homes are entirely freehold; there are no condo fees or corporations to worry about; there has never been anything like this available in Centre Wellington before. (id:60626)
Keller Williams Home Group Realty
27 Halls Drive
Centre Wellington, Ontario
Welcome to Granwood Gate by Wrighthaven Homes - Elora's newest luxury living development! Situated on a quiet south-end street, backing onto green space, these high-end executive style homes are the epitome of elegant living. Boasting beautiful finishes, high ceilings and superior design, there is bound to be a model to fit every lifestyle. These homes are connected only at the garages and the upstairs bathrooms, and feature state-of-the-art sound attenuation, modern ground-source heat pump heating and cooling, and 3-zone climate control. Buyers will have a range of options relating to design and finishes, but, no matter what they choose, the quality of the build and the level of fit-and-finish will ensure a superlative living experience. What is truly unique is that these homes are entirely freehold; there are no condo fees or corporations to worry about; there has never been anything like this available in Centre Wellington before. Book your private showing at the model home with us today - prepare to be stunned!! (id:60626)
Keller Williams Home Group Realty
25 Halls Drive
Centre Wellington, Ontario
Welcome to Granwood Gate by Wrighthaven Homes - Elora's newest luxury living development! Situated on a quiet south-end street, backing onto green space, these high-end executive style homes are the epitome of elegant living. Boasting beautiful finishes, high ceilings and superior design, there is bound to be a model to fit every lifestyle. These homes are connected only at the garages and the upstairs bathrooms, and feature state-of-the-art sound attenuation, modern ground-source heat pump heating and cooling, and 3-zone climate control. Buyers will have a range of options relating to design and finishes, but, no matter what they choose, the quality of the build and the level of fit-and-finish will ensure a superlative living experience. What is truly unique is that these homes are entirely freehold; there are no condo fees or corporations to worry about; there has never been anything like this available in Centre Wellington before. (id:60626)
Keller Williams Home Group Realty
611 Agate Crescent
Calgary, Alberta
Welcome to this fully renovated bungalow nestled in sought after Acadia. Offering over 2,200 sq ft of beautifully developed living space, this home is the perfect blend of style, function, and location. Upstairs features 2 spacious bedrooms, a spa like primary ensuite, plus a versatile office/flex room and large front entry. The open-concept main floor is filled with natural light and showcases high-end finishes throughout, including a brand-new chef’s kitchen with quartz countertops, and stainless steel appliances. The lower level has 2 additional bedrooms, a full bathroom with a double vanity sink, and a recreation room complimented with a beautiful bar.Every inch of this home has been updated: an upgraded 200 amp service to the garage, new plumbing, mechanical systems and electrical so you can enjoy peace of mind for years to come. Outside, a brand new triple-car garage offers plenty of room for vehicles, storage, or a workshop. Located on a quiet street just minutes from schools, shopping, major roads, and transit, this home offers unbeatable convenience in a mature, family-friendly neighbourhood. Don’t miss your chance to own this turnkey property! (id:60626)
Real Broker
43 Jamieson Drive
Caledonia, Ontario
WELL MAINTAINED SPACIOUS CLEAN FAMILY HOME W 4 BEDROOMS, 3 BATHS, MAIN FLOOR FAMILY ROOM W GAS FP, GOOD SIZED EAT IN KITCHEN. PRIVATED FENCED BACKYARD BACKING ONTO HIGHSCHOOL GREEN SPACE, SIDE FENCING REDONE IN 2021 & 2022. MANY UPDATES INCL WASHER (2025), FURNACE, C/AIR & KITCHEN STOVE (2024), SOME INTERIOR DOORS REPLACED ARE PRIMED NOT PAINTED (APPROX 2023), EAVES, WINDOW WELLS, REGRADING (2021), FRONT & SIDE EXT DOORS W SCREENS, KIT COUNTERTOP, SINK, TAPS (2019), INSULATED GARAGE DOOR W/GDO & REMOTES (2017), ROOF SHINGLES (2011), SOME WINDOWS REPLACED EXCEPT FRONT LR & FAMRM WINDOWS & PATIO (2010). REFRIGERATOR (AS IS) ICE MAKER NOT WORKING, CENTRAL VAC (AS IS), ONLY HAS HOSE NO OTHER ACCESSORIES. DOUBLE GARAGE, CONCRETE DRIVEWAY & FRONT PORCH, PERFECT FOR RELAXATION.. (id:60626)
RE/MAX Escarpment Realty Inc.
203 2235 E Broadway
Vancouver, British Columbia
POPOLO by Epix Developments in Grandview Woodland´s burgeoning Broadway Corridor. Brand new, recently completed 1-3 bedroom + den homes with imported Italian kitchens complimented by Fulgor Milano appliances. Walk Score of 86 and Bike Score of 92, POPOLO offers tremendous East Vancouver value in a charming neighbourhood just a few minutes from Commercial Drive. Move in ready, ask us about our Rent to Own at POPOLO program starting from just $1,800/month. Openhouse: Saturday, July 19, 2 - 3 PM. (id:60626)
Macdonald Platinum Marketing Ltd.
795008 Range Road 44
Rural Spirit River No. 133, Alberta
Homestead dreams could be your reality! This incredible 160-acre farm has been cherished by the same family for 95 years, and now it’s ready to be passed on to the next generation of farming roots and rural legacy. Set on a dead-end road off RR 44 down the Volin RD this stunning parcel offers peace, privacy, and potential, bordered by Ducks Unlimited conservation land to the North and West, and neighboring farms to the South and East. The property features: 20-acre homesite, 10 acres of mature trees, and 130 acres of prime Peace Country farmland. Outside offers a 40’x60’ insulated tin shop with concrete floor, floor drain, water lines, wood stove, office, mezzanine storage, and dual overhead doors. Outbuildings include 5 graineries, 3 storage sheds, and 3 dugouts throughout the property, supporting both crop and livestock possibilities. The 1991-built 1458 sq.ft bungalow offers cozy, updated living with newly installed front steps and new windows throughout in 2021. The spacious foyer leads to main floor laundry with sink just off the upgraded kitchen featuring custom organizer shelving, French pantry, and center island bar. The open concept living space is complete with 2 bedrooms, 1 large bathroom, and new paint and trim. The unfinished basement features new furnace in 2022 and newer hot water tank and offers ample space for future development. Whether you're looking to farm, homestead, or simply enjoy the serenity of nature, this land is irreplaceable. Embrace the heritage, the fertile ground, and the unmatched location in the picturesque Dunvegan area. Build your family’s legacy with this once-in-a-century opportunity! (id:60626)
RE/MAX Grande Prairie
Gar-46 Garvey Court
Bedford, Nova Scotia
***Pre-construction special! $10,000 Design Credit on now until Labour Day!*** Meet Brynn.This striking 2-storey, 4 bedroom, 3 and a half bathroom home in the heart of The Parks of West Bedford. The list of features is long, to highlight a few: single attached garage, quartz countertops, spacious pantry, walk out basement, natural gas fireplace, ductless heat pumps, 3 ample bedrooms upstairs including a large primary bedroom with walk in closet & beautiful 5 piece ensuite, hardwood staircases, a 4th bedroom downstairs, large recreation room, and so much more! Located in the prestigious Brookline Park community, this property is not just a home but a statement. Experience the pinnacle of West Bedford living with unparalleled amenities and a serene neighborhood ambiance. Learn more about this and our other pre-sale homes at an open house at 113 Puncheon Way Saturday/Sundays 2-4pm. (id:60626)
Royal LePage Atlantic
55 Mercedes Crescent
Kincardine, Ontario
Introducing an exceptional opportunity to own a brand new custom-built 2 bedroom, 2.5 bathroom, semi-detached home with attached garage, perfectly situated to offering stunning loft views of the Kincardine Golf and Country Club and breathtaking sunsets. This home offers more than 2,000 sq. ft. of living space and is designed with retirees in mind, providing a serene and low maintenance lifestyle while still being just a short walk from the vibrant downtown area and Lake Huron. An open concept design flows seamlessly integrating the kitchen, dining room and living room creating an inviting space for relaxation and entertainment. The primary bedroom offers an ensuite bathroom and walk-in closet allowing the right amount of storage. Wait until you see the view from the loft area! Possible 3rd bedroom, den or hobby room along with 4 pc bath and more storage room. The builder has paid attention to detail and quality craftsmanship. These homes boast modern finishes and thoughtful layouts that enhance both functionality and aesthetics. (id:60626)
Royal LePage Exchange Realty Co.
Lot 434-A Everwood Avenue
Hammonds Plains, Nova Scotia
Nestled in the new development, an extension of the current Everwood Avenue, 30 minutes from Halifax with all the amenities you need only 10 minutes away. Indulge in The River, an exceptionally versatile two-storey home that is sure to leave a lasting impression! Enjoy quality finishes designed to offer a seamless open-concept floor plan. With 4 bedrooms and 4 baths, this home offers a fully finished basement featuring a spacious rec room, complemented by the convenience of a fourth bedroom and bath, making it an ideal choice for a growing family.The double car garage allows plenty of room for parking and storage, a feature to cherish during the winter months. This home provides premium standard selections, the comfort of a ductless heat pump, quartz countertops, and a spa inspired ensuite. Inquire today for all the details. This location is prime with country living close to the city, and shops and restaurants close by. All this, and along with the confidence of a 10-year Atlantic Home Warranty and a 1 year builders warranty to commence at closing, this home truly has it all. (id:60626)
Engel & Volkers
24 Keefer Road
Thorold, Ontario
Welcome to 24 Keefer Rd in the City of Thorold. This 3 +multi-level 1 bed, 3 bath family home is loaded with updates from the new kitchen cabinets, counters and floors, bathrooms, pool equipment and more. Other notables are shingles 2024, pool liner 2023, pool pump and heater 2023 and fresh paint throughout. The main floor layout features a large eat in kitchen open to a family room with gas fireplace. There is also a formal living room, dining room, powder room and a laundry room. Upstairs has 3 bedrooms, 5 pc main bath and 3 pc ensuite. Lower level is finished with a large rec room and 4th bedroom. The in-ground pool highlights the fenced backyard that has plenty of space for entertaining on the patio and deck. This home is ready for that new family. (id:60626)
The Agency
10 - 14 Marquette Avenue
Toronto, Ontario
Stylish Marquette Urban Townhouse | 2 Bed + Den | $62K in Upgrades. Experience elevated urban living in this move-in ready Marquette townhouse offering 1,344 sq ft of thoughtfully designed space. This modern home features 2 spacious bedrooms, a versatile den, and 2 full bathrooms perfect for professionals, small families, or those seeking a smart investment. Soaring 9-foot ceilings and over $62,000 in premium upgrades set this home apart. Enjoy a chef-inspired kitchen complete with high-end Fisher & Paykel stainless steel appliances, Fridge and Built-in oven, cooktop, Bosch Built-in Dishwasher With Caesarstone Countertop. Oak Staircases with Wrought Iron Pickets and Engineered Vinyl Flooring Throughout. Owned - One Underground Parking Spot and One Locker. Step outside to your expansive 419 sq ft private terrace ideal for entertaining or relaxing in style. Conveniently located in a quiet court setting, you're just minutes from transit, shops, schools, parks, restaurants, and major highways - combining peaceful living with unbeatable access to city amenities. Move in ready. A must see! (id:60626)
Century 21 Leading Edge Realty Inc.
11 Glenwood Court
Kingston, Ontario
Executive All-Brick Home in Prime Central Kingston Location. Nestled on a quiet, exclusive cul-de-sac in central Kingston, this elegant all-brick two-storey executive home offers an exceptional lifestyle just minutes from Queen's University, St. Lawrence College, downtown, KGH, and an easy commute to the West End. Set on a generous pie-shaped lot with lush trees and stunning perennial gardens, this property combines classic charm with modern updates. The traditional centre hall floor plan features a formal living room, dining room, and cozy family room-perfect for both entertaining and everyday living. Hardwood floors flow throughout the main and second levels, enhancing the warmth and character of the home. Upstairs, the spacious primary suite boasts a walk-in cedar lined closet and beautifully updated ensuite. In total, the home includes 3 full bathrooms and a convenient main floor powder room. The fully finished basement expands the living space with a large rec room, a home office, a full bathroom, and a relaxing sauna-ideal for unwinding after a long day. Additional features include a double-car garage, a professionally curated colour palette, and evident pride of ownership throughout. Lovingly maintained and move-in ready, this home offers timeless style and exceptional value in one of Kingston's most desirable neighbourhoods. (id:60626)
Royal LePage Proalliance Realty
53 Tanner Street
Red Deer, Alberta
Elegance meets comfort in this executive 2-storey walk-out, offering just over 3700 sq ft of finished refined living space backing onto a tranquil wetland reserve. Step into a large tiled entryway that welcomes you into the main floor which features 9’ ceilings, laminate flooring, and a spacious open-concept layout that takes advantage of the beautiful views over the pond and green space behind. The kitchen showcases raised maple cabinetry, quartz countertops, stainless steel appliances, a large island with under mount sink and eating bar, plus a walk-through pantry that leads to a mudroom complete with cabinetry and built-in lockers. The large living room is is filled with natural light, and the spacious dining area offers sliding glass doors that open to a sprawling full width deck with duradek and glass railings. With a South rear exposure and overlooking the scenic pond and walking trails, this outdoor space is perfect for relaxing evenings or weekend gatherings. Upstairs, you’ll find three well-appointed bedrooms, including the luxurious primary suite with a spa-inspired 5-piece ensuite that offers double vanities, a tiled steam shower, soaker tub, and an expansive walk-in closet with custom organizers. A large bonus room provides flexible family space, while a 4-piece main bathroom serves the secondary bedrooms. The laundry room is conveniently located near the bedrooms and offers shelf storage and hanging space. The fully developed walk-out basement is an entertainer’s dream, boasting in-floor heating, a large rec space, a 4th bedroom and 4 piece bathroom, and an amazing custom wet bar with full size fridge, dishwasher, kegerator, and a live-edge raised bar (can be removed). Outside the walkout doors you’ll enjoy a beautifully landscaped and fenced yard with a spacious concrete patio and direct access to the pond and scenic trails. The oversized 26x26’ heated garage is fully finished and includes a floor drain and hot water tap. Located just minutes from schools, parks, playgrounds, shopping, and everyday amenities, this spotless home offers the location and space for your family to grow for the years to come! (id:60626)
RE/MAX Real Estate Central Alberta
48 - 601 Shoreline Drive
Mississauga, Ontario
Stunning! Gorgeous 3 bedroom townhouse in demand location of Cooksville. Extensively renovated, gleaming laminate flooring throughout, hardwood staircase. Beautiful white kitchen combined with spacious breakfast area features centre island with breakfast bar, quartz counter tops and back splash, pot light and walk out to balcony for your morning coffee enjoyment. Second floor has 3 bedrooms, all with laminate floors and newly renovate bathroom with modern accents. Ground level is a great place for family gathering featuring high ceiling and walk out to patio. On this level is also newly built beautiful bathroom with a huge modern shower stall. There are motion activated lights on staircase and under cabinet lights in bathrooms. For your very convenience both bathrooms feature heating floors. There are also california shutters on main and bedroom levels. Great property , nothing to do just move in and enjoy. (id:60626)
Sutton Group Elite Realty Inc.



