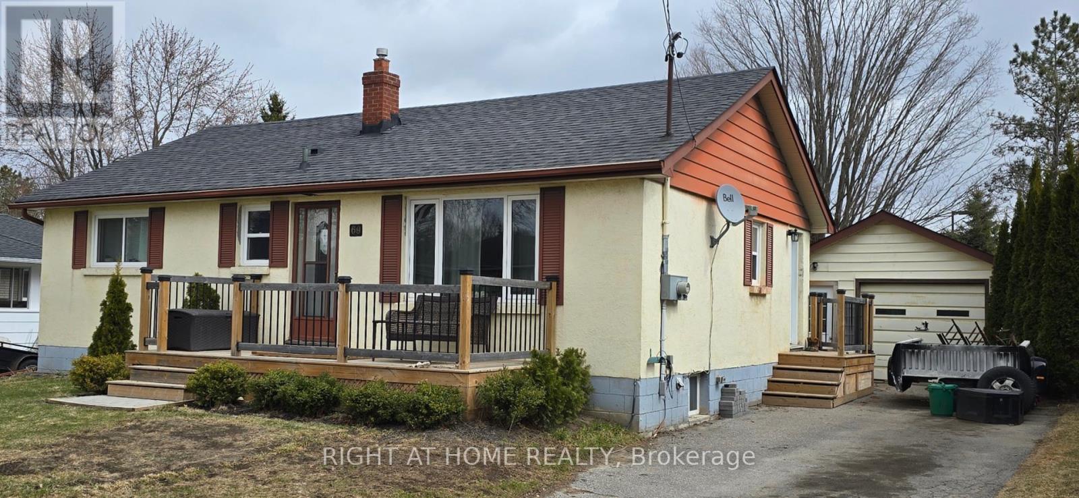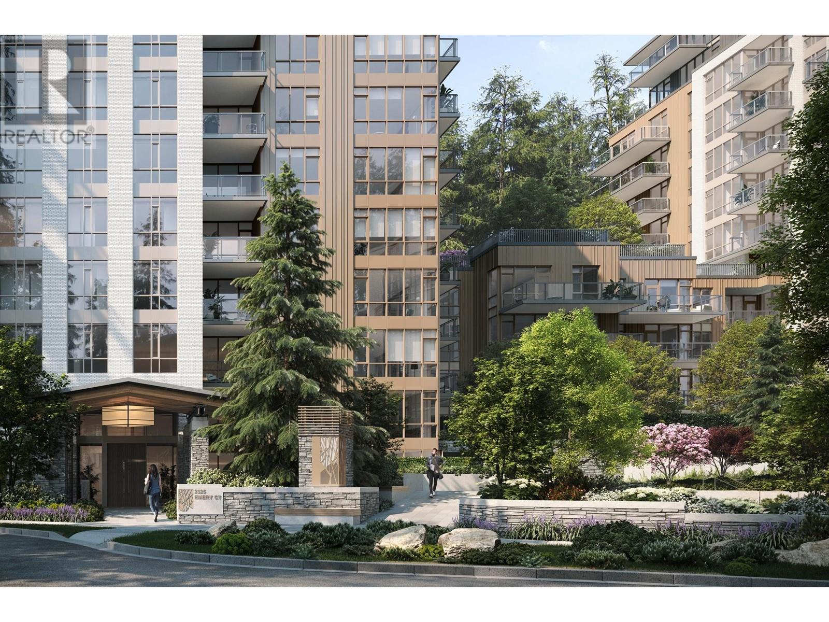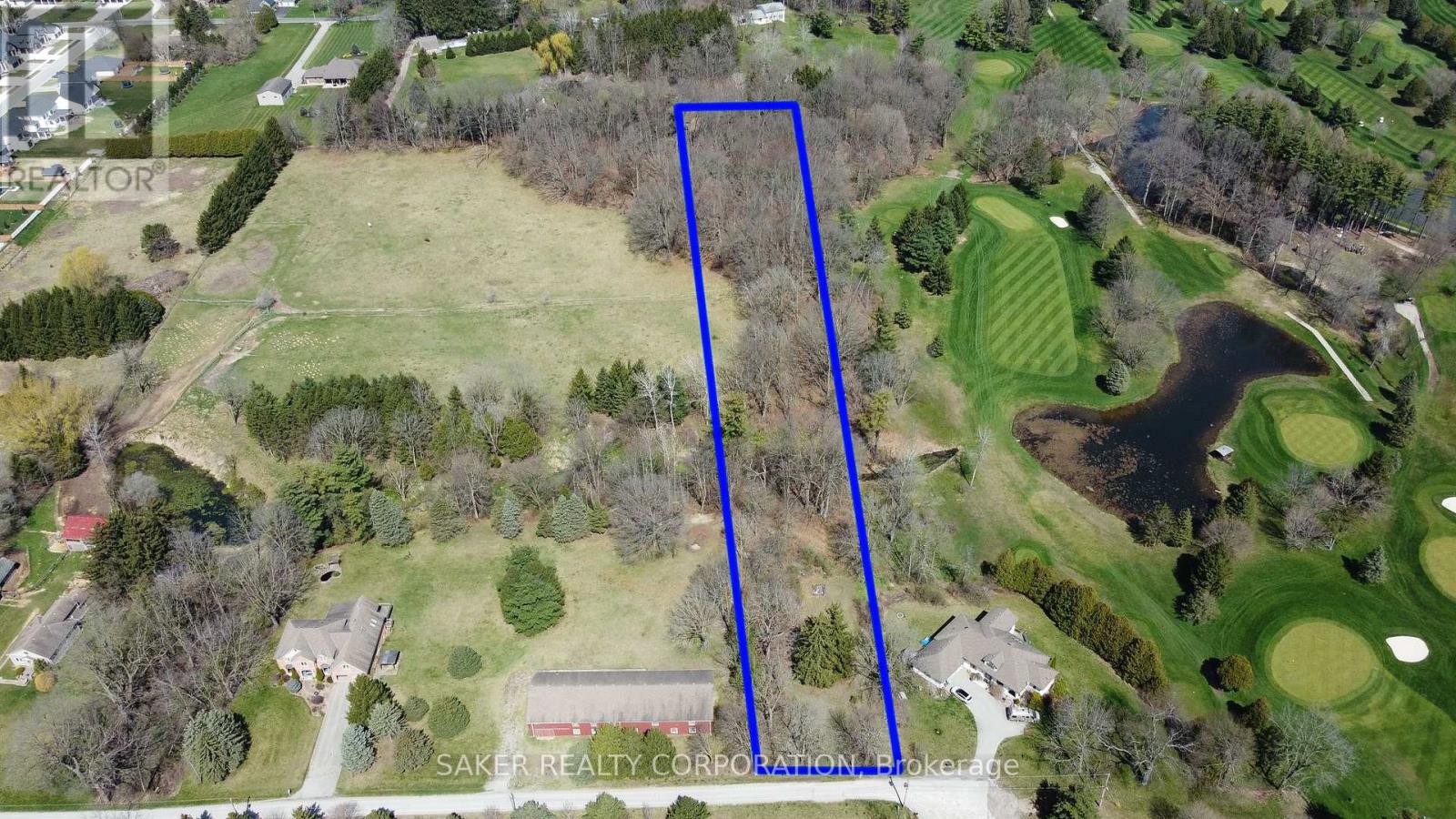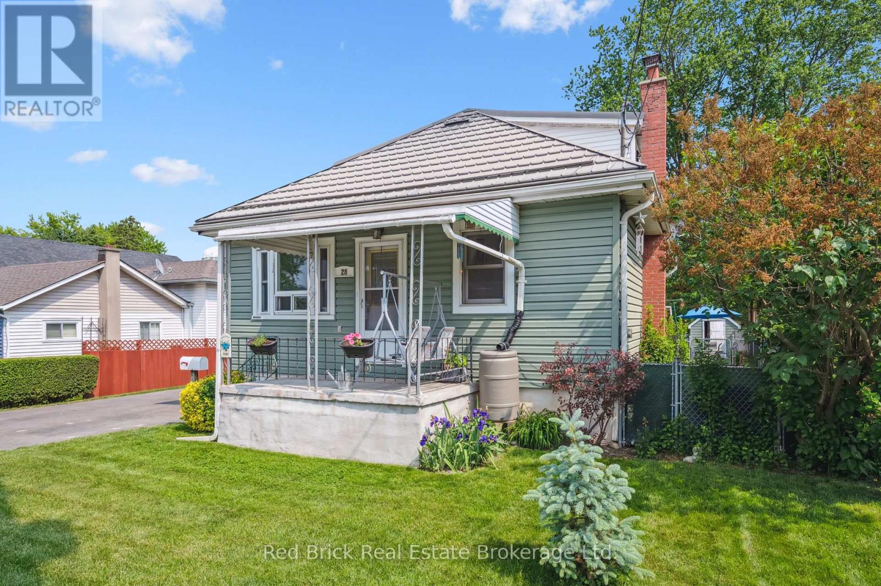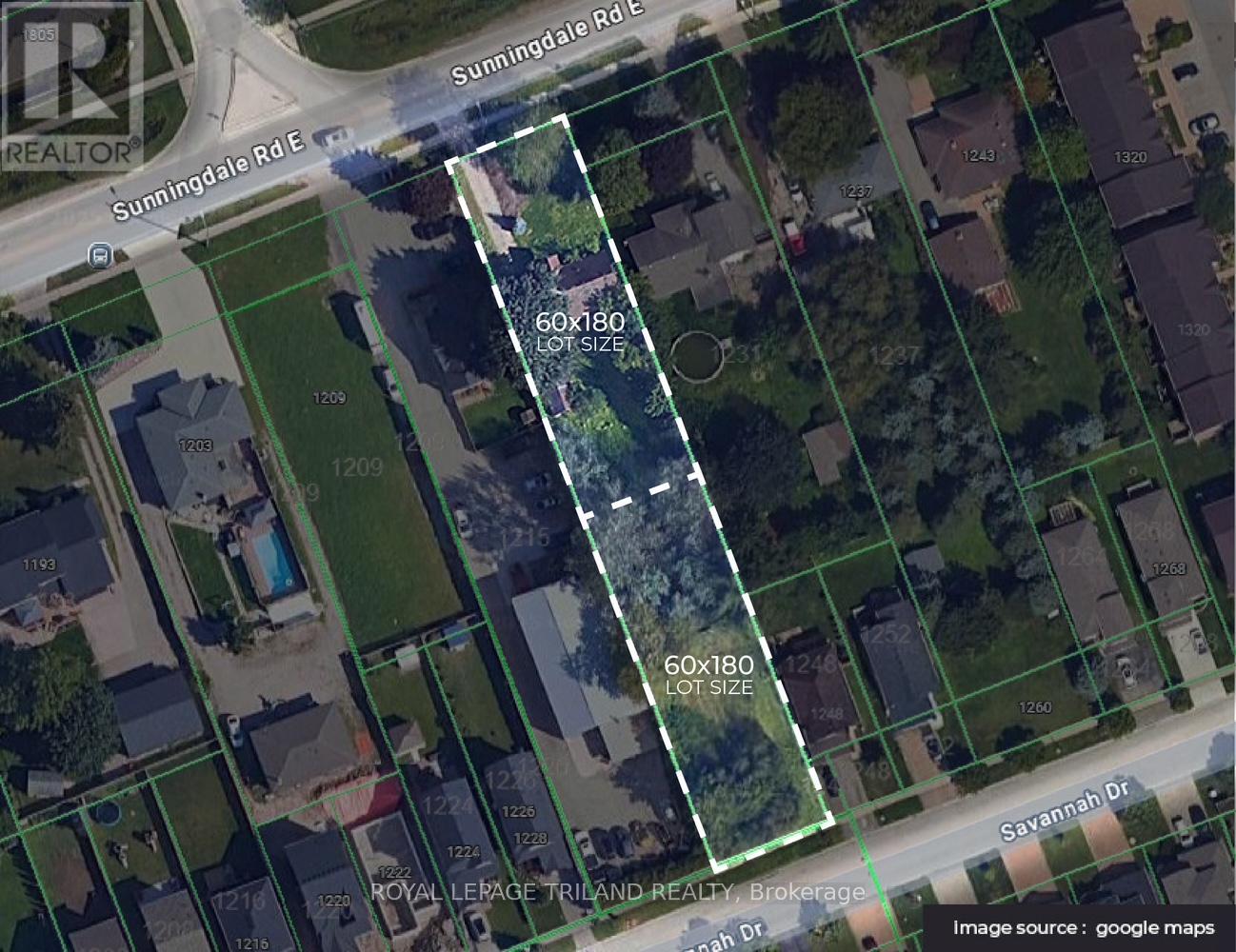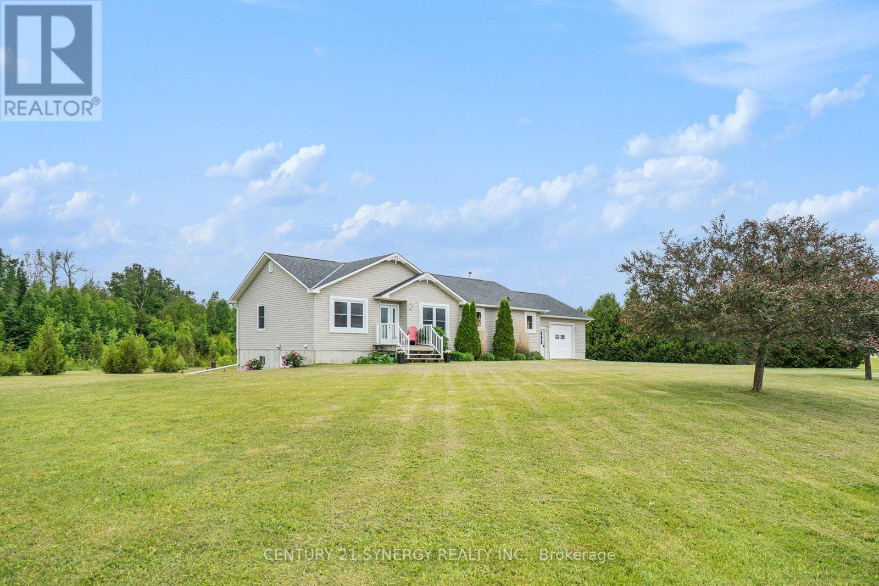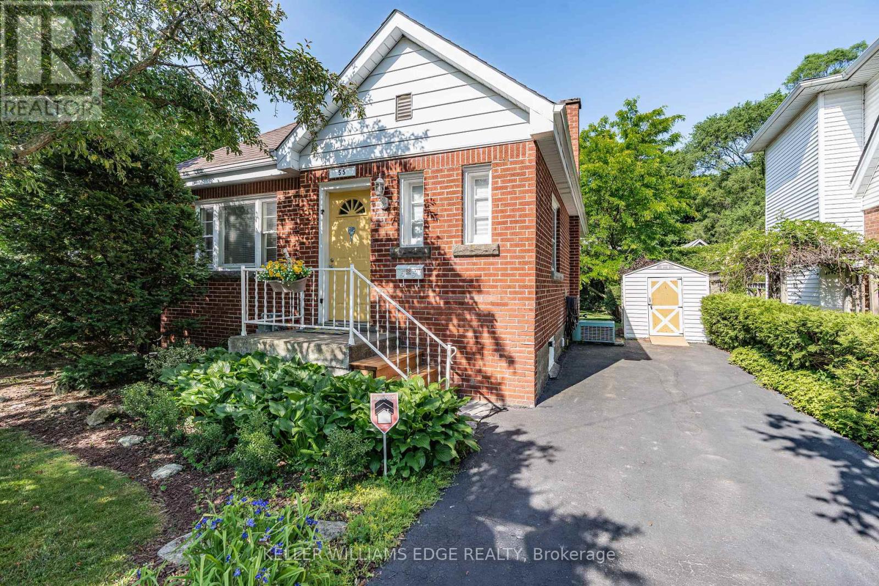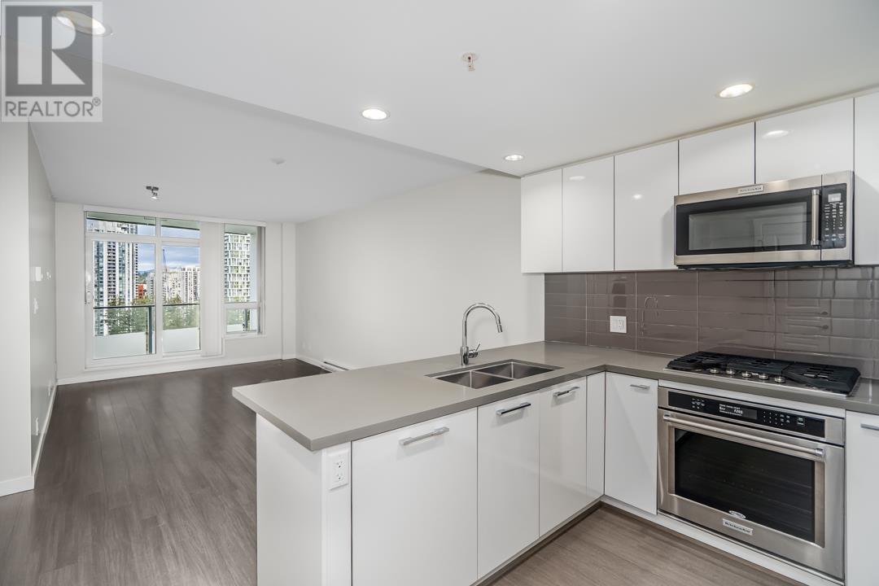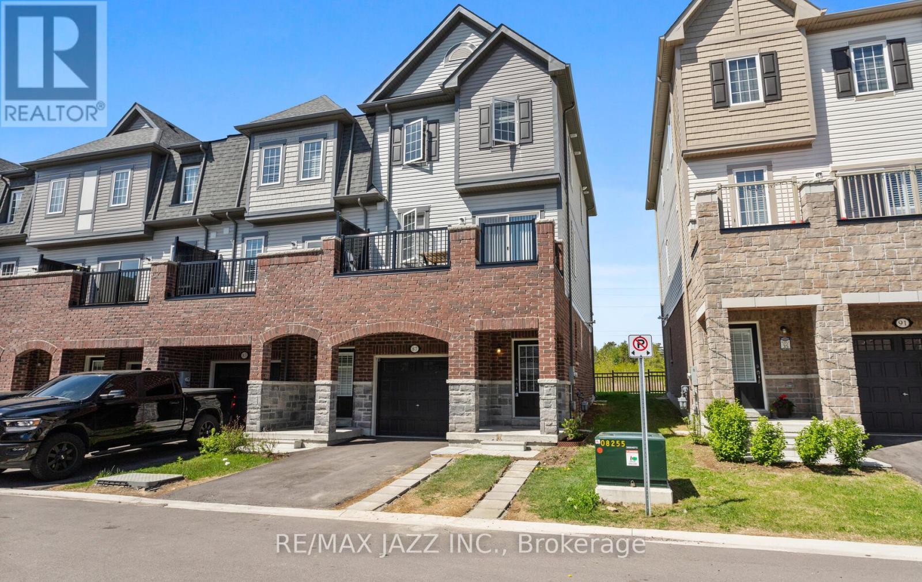69 Carnegie Street
Scugog, Ontario
Excellent value in this 3 bedroom in town bungalow! Just a short walk to downtown Port Perry shops, stores, restaurants, parks and Lake Scugog! Well built bungalow with eat in kitchen, large bright living room with hardwood floor and picture window, 3 bedrooms with hardwood floors and closets, full lower level with gas fireplace stove, detached oversized garage with hydro, large fully fenced pool sized rear yard, paved driveway and updated windows throughout home. (id:60626)
Right At Home Realty
402 2325 Emery Court
North Vancouver, British Columbia
Discover the amazing new Parkside by Mosaic development, centrally located in the heart of Lynn Valley, just a short walk to all the conveniences of Lynn Valley shopping center. Quality concrete construction and a metal roof, this development also has a sensational amenities building with indoor pool, and is second to none! This is a ground-level one bedroom + flex room unit, on the quiet side of the building, facing the park. This is a perfect unit for pet owners, and those who like to entertain out on their patio. The suite is beautifully appointed, and includes a gas cooktop, great layout and in-suite laundry. You are right on natures doorstep, with hiking and biking trails in all directions, and secure underground parking! This one is a must see! (id:60626)
Engel & Volkers Vancouver
187 Wellington Street
Middlesex Centre, Ontario
CLICK ON MULTI MEDIA FOR VIDEO TOUR*** The prefect spot for your DREAM HOME, This VERY RARE COUNTRY BUILDING LOT , available for the very first time since 1944, this little GEM has been under wraps all these years and NOW This Country paradise is now being offered for a new generation to enjoy, Located along side TWIN STREAMS golf course this picturesque undulating wooded property is abundant in nature, with areas to have a campfire, watch nature , or sit by the creek. Located on a Private quiet tree lined secondary paved road is at the end of a dead end lane, with Hydro and Natural Gas available . (id:60626)
Saker Realty Corporation
1717 Phillbrook Crescent
London North, Ontario
Unlock the potential in this expansive ranch home! This 1765 square foot ranch with 2 car garage is ready for your creative touch. With full separate living, dining room and family rooms there is plenty of space to entertain. The primary bedroom features an ensuite bath and his and her closets with barn doors and closet organizers. There are two additional bedrooms each with large closets, an updated 4 piece bathroom and main floor laundry with new laundry sink. Carpet free main floor with new luxury vinyl plank flooring in living room and 2 bedrooms. From the kitchen step out on to the composite deck and enjoy the 60 x 110 lot from the covered gazebo. The garden shed has hydro. The lower level is finished with a large wide open family room with gas fireplace (as is), separate kitchen and 4 piece bathroom, as well as a hobby room, utility room and a large workshop. Updates include newer composite deck, updated electrical panel, new toilet in lower bath, new laundry sink, leafguard eavestroughs and all appliances approximately 5 years old. Located on a quiet crescent in Stoneybrook Heights with convenient access to Masonville Mall area shopping and restaurants, library and easy access to Western University campus and University Hospital. (id:60626)
Sutton Group - Select Realty
4 Cedar Glen
Grimsby, Ontario
Welcome to 4 Cedar Glen, a charming residence in the heart of Grimsby, offering a blend of modern updates and timeless materials. The exterior of this home is beautifully crafted with Cedar and Angel Stone, giving it both its distinctive name and an elegant, natural appeal. Inside, the home boasts impressive insulation, with the attic featuring R50 insulation to ensure energy efficiency and year-round comfort. The water heater, owned since 2015, provides reliable hot water, while the interior doors, updated in 2016, add a touch of contemporary style throughout the home. Nestled on a very quiet court, this home offers a serene and peaceful environment, perfect for those seeking tranquility. Despite its quiet location, 4 Cedar Glen is still very close to amenities, providing the convenience of nearby shops, restaurants, and services including Costco and Metro. The lower level of the house offers additional living space, perfect for a variety of uses without the feel of a traditional basement. This versatile area can be tailored to meet your family’s needs, whether as a recreation room, home office, or guest suite. 4 Cedar Glen is more than just a house; it's a welcoming and well-maintained home ready for its next chapter. Come experience the unique blend of natural beauty, modern amenities, and the perfect location that make this property truly special. (id:60626)
Exp Realty
28 Barton Street
Guelph, Ontario
Fantastic opportunity to own in one of Guelph's most desired areas! This versatile raised bungalow contains a surprising amount of space! It would be a perfect investment as a rental property for students, or as a comfortable family residence. A huge driveway with double detached garage (with 300 amp service and separate shop) and additional on street parking, 2 full bathrooms, and a (partially) finished full basement (with walkout) are rare to find in this area. Upgrades include: asphalt driveway (2023), a metal roof with a transferable warranty, newer tankless water heater and water softener, newer furnace and heat pump. Located in the gorgeous Exhibition Park neighbourhood, this home is within short walking distance to parks, schools, medical, shopping, public transit and downtown amenities. Don't miss out on this rare gem, book a showing today! ** This is a linked property.** (id:60626)
Red Brick Real Estate Brokerage Ltd.
1223 Sunningdale Road E
London North, Ontario
Positioned in one of North London's most sought-after neighbourhoods, this exceptional property offers massive development potential. With a 360-foot depth and dual street frontage, it presents a unique opportunity to sever into two premium lots approximately 60 x 180eachideal for building two custom executive homes or selling separately as high-value lots. There is an existing home on the property that can be renovated, expanded, or removed depending on your vision. Located in a desirable, amenity-rich area, close to top-rated schools, shopping, golf courses, trails, and transit routes, this site checks all the boxes for developers and investors alike. Bonus: the neighbouring property at 1231 Sunningdale is also available, offering even greater scale and flexibility for larger development plans (id:60626)
Royal LePage Triland Realty
2 Campbell Drive
Elizabethtown-Kitley, Ontario
Welcome to your own private oasis! This stunning property boasts over 7 acres of land, offering plenty of space for one or two family with privacy. Located on a paved cul-de-sac, this home is just 10 minutes away from all amenities.The main level features large open kitchen with centre island, separate dinning space, primary bedroom with ensuite, 2 additional bedrooms, 4 pc bath and conveniently located laundry room, bright spacious living room perfect for entertaining, with a back deck overlooking a beautiful pond - ideal for winter skating. Fully finished basement offers space for a potential in-law suite with a separate entrance from the single-car garage. Surrounded by nature, this property is a haven for wildlife enthusiasts. Don't miss out on this rare opportunity to own your piece of paradise. (id:60626)
Century 21 Synergy Realty Inc.
55 East Street N
Hamilton, Ontario
Nestled in the heart of beautiful Dundas, this charming 2+1 bedroom, 2 bathroom bungalow offers the perfect blend of comfort, character, and versatility. Set in a great neighbourhood, this home features a bright and functional main floor layout with two spacious bedrooms, a full bathroom, a cozy living room, kitchen & dining room with ample storage and natural light. The basement offers incredible flexibility with a separate entrance, a large recreation room, third bedroom, full bathroom, and a kitchenette making it ideal as a potential in-law suite, guest space, or rental opportunity. Outside, enjoy a private, sun filled backyard oasis perfect for relaxing or entertaining, complete with mature trees and low-maintenance landscaping. Located just minutes from Dundas Valley trails, Dundas driving park, excellent schools, shopping, restaurants, and McMaster University, this home is ideal for small families, downsizers, or investors looking to enjoy the lifestyle and natural beauty of Dundas. Move-in ready with potential to personalize his is bungalow living at its best. (id:60626)
Keller Williams Edge Realty
2207 3093 Windsor Gate
Coquitlam, British Columbia
Look no further. This is the one - you've got to see the view!2 bedroom/2 bathroom, high end s/s appliances and cabinet covered fridge and dishwasher, high ceilings, country club amenities with the 15,000 sqft 'Nakoma Club' that features 2 guest suites, a basketball/badminton court, ping pong, great clubhouse with pool table, a theatre, a gym, an outdoor pool and so much more.This unit comes with upgraded large storage - what more do you need!Nestled in a quiet area of Coquitlam, but right in the middle of convenience at the same time!Nearby you will find shopping, schools, parks, rapid transit, and easy route to the highways. Low strata fees cover amenities, hot water & gas. Pets welcome, and they'll love Glen Park right across the street! Easy to show! (id:60626)
Royal LePage Elite West
87 Honey Crisp Lane
Clarington, Ontario
Opportunity Knocks! Spectacular 2 years new end-unit townhome in a very desirable area of north Bowmanville. 3 bedrooms with a potential 4th bedroom in the lower level (currently being used as a workout/computer room). 3 bathrooms. Stunningly updated from top to bottom with finishes above all standards. 9 foot ceilings. Oak staircase with upgraded wrought-iron spindles. Open concept layout. Large, Bright, and inviting living room with high ceilings & large windows. Gorgeous Entertainers Eat-In kitchen with lots of tall cupboards, pantry quartz counters, center island with additional seating, marble backsplash & high-end appliances & W/O to deck. The very spacious primary bedroom features his/her walk-in closets, large windows, and a 4-piece bathroom. The additional bedrooms feature double closets, large windows & a 4 piece shared bathroom. Ultra convenient upper level laundry with high end Washer & Dryer and additional storage. Finished lower level with high ceilings, above-grade windows, lots of storage, 2 separate walkouts, bathroom rough-in & additional space that can easily be used as a 4th bedroom. Direct access to the car garage. Driveway with no sidewalk and parking for 2 vehicles side by side. Conveniently located in a highly desirable and private neighbourhood close to schools, shopping, parks, highways, entertainment, future GO Station, & So much more. Some upgrades/features include: flooring, staircase, railings, large windows, 9ft ceilings, LED lighting, high end appliances throughout, tall doors, high-end baseboards and trim, and the list goes on and on. No expense or detail was spared. A must-see! (id:60626)
RE/MAX Jazz Inc.
119 Taracove Estate Drive Ne
Calgary, Alberta
Welcome to this charming and meticulously upgraded FIVE-Bedroom family home conveniently located near the Genesis Centre, YMCA, Schools, Shopping and Public transportation. With over 2,700 square feet of fully developed living space, this exquisite residence offers everything you desire for a life of comfort and style. Ascend via spacious, maintenance-free concrete stairs to a front porch and inviting entrance that leads to a bright living room and a formal dining room. Throughout the main level, there is a gorgeous laminate floor, knockdown ceiling, pot lights, and large windows that let in a ton of natural light, a spacious family room with a gas fireplace, creating a cozy spot to hang out with family or friends, two-piece powder room and a main floor office has the outlets to set up main floor laundry. The gourmet kitchen is a chef’s dream, complete with Premium KitchenAid Appliances, ample cabinetry, a corner pantry, an island with a farmhouse sink, quartz countertops, and backsplash tiles that flows into the breakfast nook. Adjacent, sun-soaked south-facing patio doors lead to a low-maintenance south-facing deck, offering views of the beautifully landscaped, large Pie Shaped backyard. The bright upper level, featuring a skylight, boasts FOUR Spacious bedrooms. The primary bedroom serves as a peaceful retreat, complete with a walk-in closet and private ensuite. Three additional bedrooms and a full bathroom upstairs provide ample space for family or guests, ensuring everyone has their own private sanctuary. The fully finished basement is a true bonus, offering a spacious entertaining area, a full bathroom, an additional bedroom, and a laundry. With its ample space and egress window, the basement could accommodate a second bedroom and kitchen. Stay cool all summer long with central air conditioning. The Heated Garage is fully insulated, features a SPICE Kitchen, utility sink, and a 240-volt outlet. In recent years, the owners have invested over $100,000 in vario us upgrades, including Stucco, new soffits, garage door, garage opener, Concrete steps, Vinyl deck and railing, interior laminate flooring, knockdown ceiling, pot lights, bathrooms, kitchen and appliances (2017), Main floor windows/sliding door,(2021), Paint and Carpet (2023), Garage Heater and A/C (2022), washer/dryer and landscaping (2024). Do not miss on the opportunity to own this dream home. Schedule your private viewing today. (id:60626)
Grand Realty

