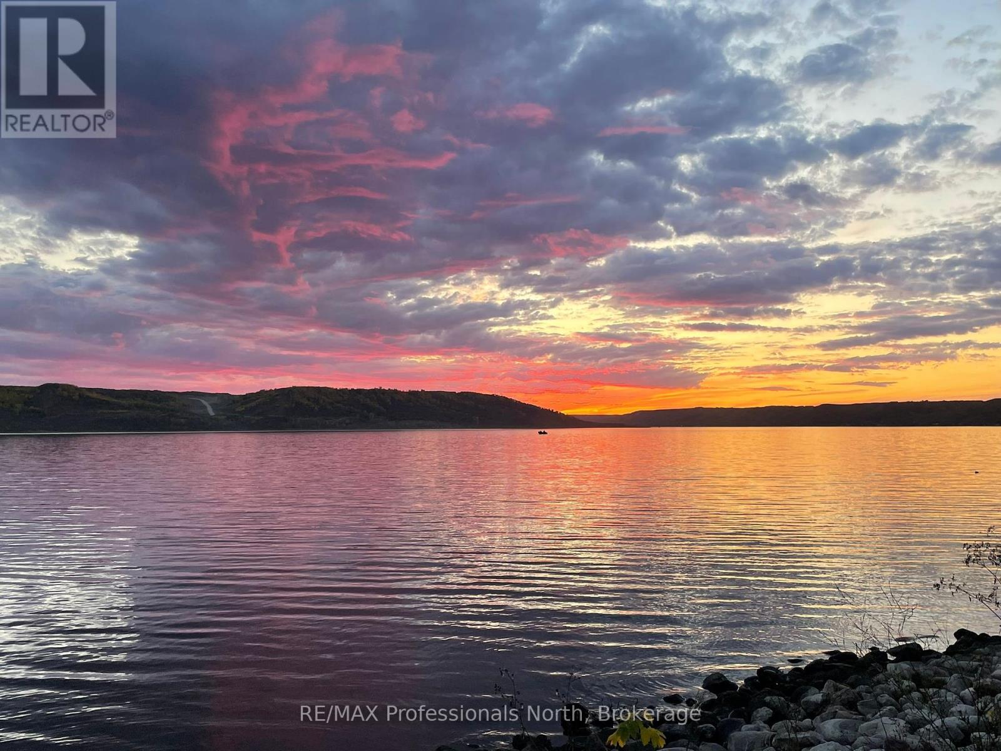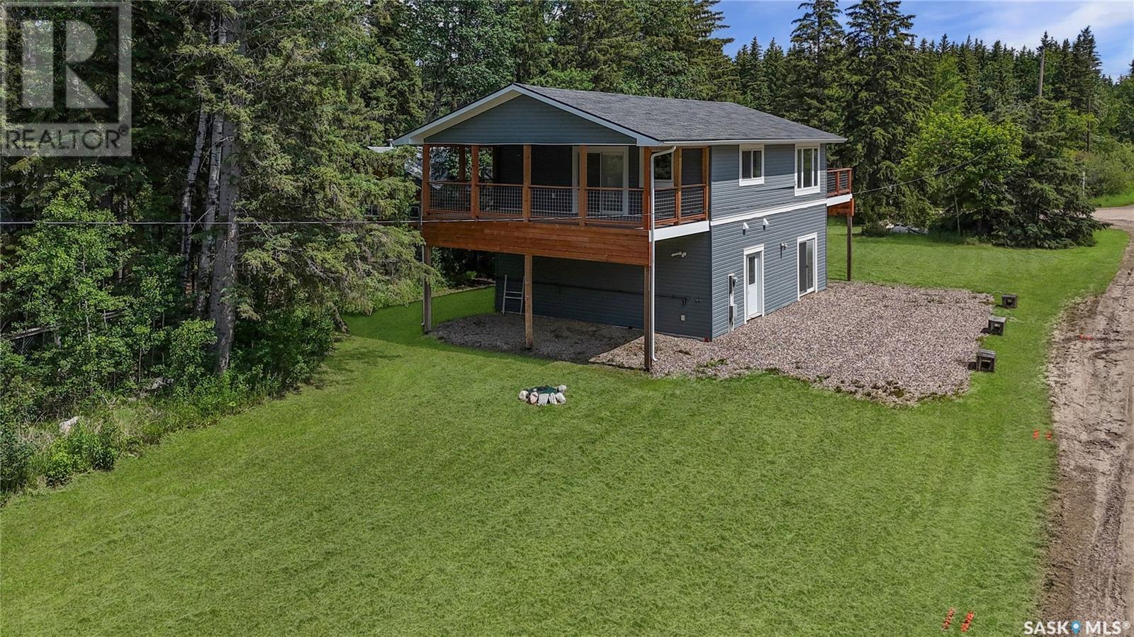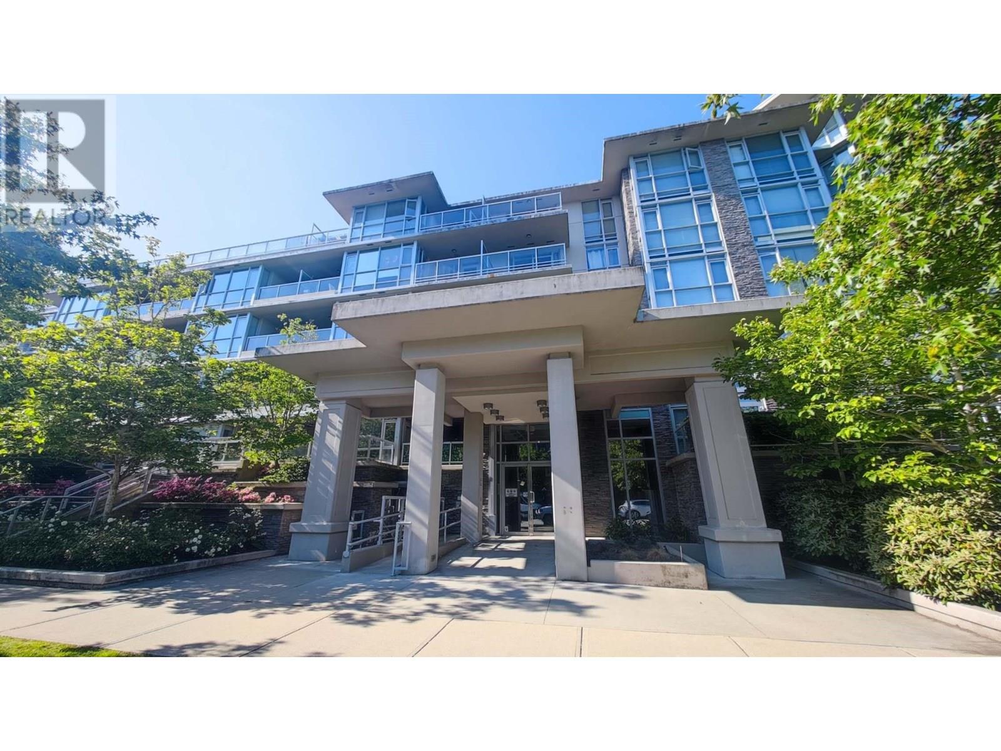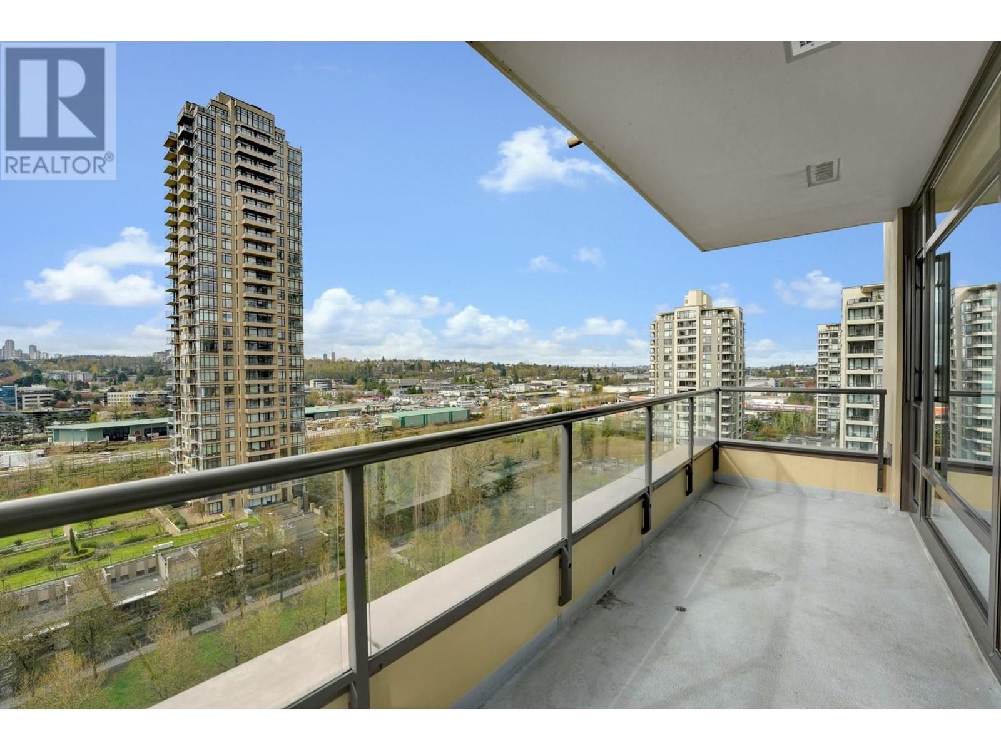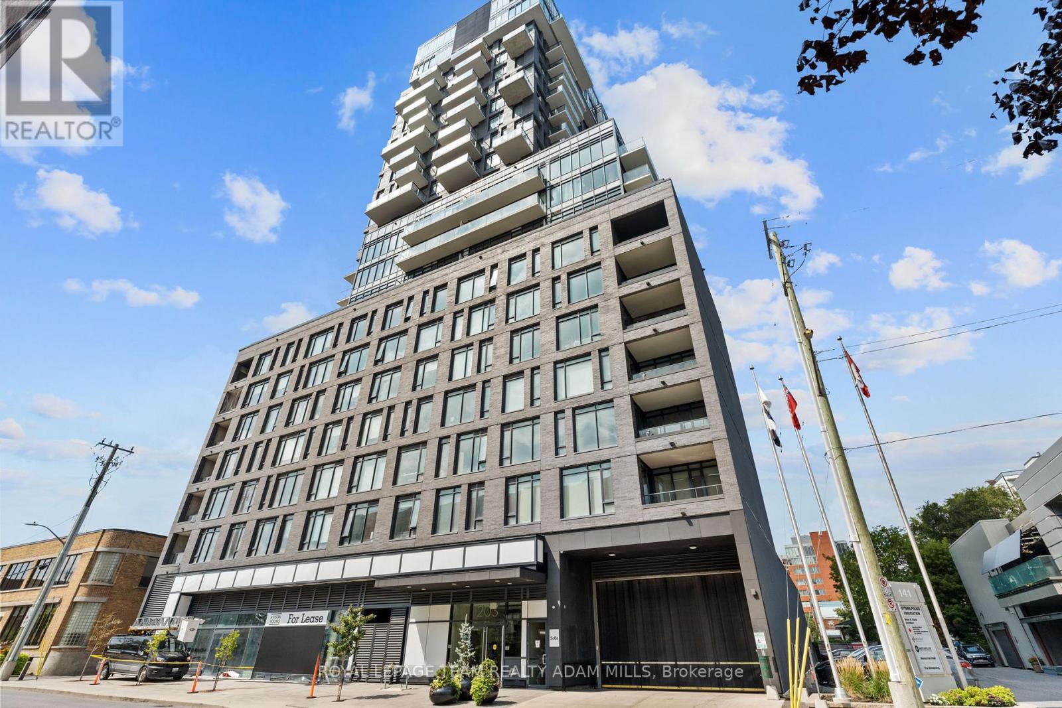0 Woods Road
Parry Sound Remote Area, Ontario
Private, waterfront getaway in unorganized township on Maeck Lake in the heart of the Amaguin Highlands. Enjoy this 16 acre waterfront property on Maeck Lake with 2 secluded cabins. The main cabin has 2 bedrooms, living area which includes kitchen and living room with woodstove. Outdoor 120 gal cistern supplies water to cabin, hot water available, all leading to a grey water drain. Cabin is insulated with 2 x 6 construction and smart panels, propane fridge and stove, small solar system with RV batteries, led lighting, including jacks for cell phones and other devices. The 2nd cabin is a modified trailer with screen in deck and open space to make your own. Great potential to build your home or cottage with a number of potential building sites, no building permits required, only septic & hydro. Private laneway leads to waterfront with turnaround, boat launch, and newer dock. Maeck Lake Association has a 9.9 HP motor restriction, and no public access. Property is adjacent to acres of crown land.. Great opportunity, much to appreciate here! (id:60626)
RE/MAX Professionals North
461 78 Avenue Ne
Calgary, Alberta
Welcome to this warm and inviting home in the desirable community of Huntington Hills. Amazing curb appeal with durable acrylic stucco exterior! This beautiful home is situated on a convenient street and shows pride of ownership throughout! The main floor features elegant hardwood flooring, a living room with gas fireplace and bay window, primary bedroom with large cedar lined solarium with skylights overlooking your private oasis, second bedroom, newly renovated 3-piece main bathroom with cheater door to the primary bedroom, a spacious kitchen with gas stove, built-in microwave hood fan, ample oak cabinets, dining room, and mudroom that leads to the large deck and your own private oasis. The basement is fully finished and includes a spacious recreational room with brick-facing fireplace, generous-sized den/flex room which can be used as a guest room, 4-piece bathroom, large closet/storage room, and additional storage in the laundry/utilities room. Plenty of natural light throughout. The low maintenance South-facing backyard is fully fenced and landscaped with a large deck, beautiful flower garden and gazebo, perfect for barbecues and relaxing on long summer days. Truly a Gardener's Paradise with at least 100 plants and lilac bushes! The oversized single detached garage is a mechanic’s dream, fully finished, and heated! Just steps to Alex Munro School, St. Hubert Elementary School, and is a short walk to Centre Street, John G. Diefenbaker High School, Sir John A. Macdonald School, and St. Helena School. Less than 5 minutes drive to Deerfoot Trail, Catherine Nichols Gunn School, Hunterhorn Plaza, Save-On Foods, Starbucks, Deerfoot City, Walmart Supercenter, The Real Canadian Superstore, Thornhill Aquatic & Recreation Centre, and much more! Easy access to major thoroughfares, parks, shopping, and amenities. Great home for families and people looking to downsize! Don’t miss this opportunity to own this beautiful home!! (id:60626)
Century 21 Bravo Realty
720 Railway Street
Chitek Lake, Saskatchewan
Move-in ready and built for year-round enjoyment at Chitek Lake! This beautifully crafted 1,768 sq ft two-storey home, built in 2022 and certified as a new build in 2023, offers 3 spacious bedrooms (including two suites), 2 full bathrooms, and stylish finishes throughout. The main floor features two large bedrooms, a 5-piece bath with laundry, and a cozy family room with direct access to the yard. Upstairs, enjoy an open-concept kitchen with white cabinetry, stainless steel appliances, an island, and a workstation—with partial lake views! The living and dining areas offer access to two 26' x 12’ decks—one east-facing and one west-facing for sun all day. The upper-level primary suite includes its own ensuite and deck access. Set on a generous 50' x 212' corner lot (over 13,000 sq ft), this property includes RV parking with hookups, 2 natural gas BBQ hook-ups, a 30' well, and a 1,000-gallon fiberglass septic tank (includes 52 annual pump-outs). A transferrable dock space is included just a short walk away. Property taxes: $1,311/year. Quick possession available—just bring your bags and enjoy summer at the lake! (id:60626)
Exp Realty
192 Douglas Ridge Green Se
Calgary, Alberta
Welcome to the desirable neighbourhood of Douglasdale! Here is your chance to live in a front-garage home on a quiet street with mature foliage and all the charm. Priced to sell, this 3 bed, 2.5 bath detached home has been well-maintained by the same owners for the last 24 years. Tons of windows means natural light fills the space and enhances the beautiful hardwood floors as you enter the welcoming grand front entrance. A formal dining room or sitting room rests off the entry way, steps from the open and inviting kitchen that walks out to a large back deck. The main floor also offers a half bathroom and full laundry room off the garage. The upstairs hosts the 3 bedrooms and 2 full bathrooms, while the unfinished basement awaits your touch. Enjoy AC and a fully insulated double garage to add more comforts year-round. While it needs some love and has original features, this home is ready for its next owners willing to make it their own. Cared for by diligent seniors who are moving on to the next stage of their lives, this home is well-loved and is being sold as meets the eye. (id:60626)
Exp Realty
750 Lawrence Street Unit# 14
Cambridge, Ontario
Modern Comfort Meets Family-Friendly Living at 750 Lawrence Street, Cambridge Welcome to 750 Lawrence Street—where style, space, and convenience come together in one of Preston’s most family-friendly neighbourhoods. This thoughtfully designed 3-bedroom, 2.5-bath home offers the perfect blend of modern living and everyday comfort, ideal for young professional families ready to grow or just starting out. Step inside to a bright, open-concept main floor where natural light pours in through generous windows. The spacious living and dining areas are perfect for hosting friends or enjoying quiet evenings in. The kitchen features contemporary cabinetry, ample counter space, and a layout that makes both daily meals and weekend entertaining effortless. Upstairs, you’ll find three well-sized bedrooms, including a primary retreat with a private ensuite and walk in closet—your own space to unwind after a busy day. Two additional bedrooms offer flexibility for a nursery, kids' room, or a dedicated home office. A second full bathroom upstairs and a main floor powder room ensure comfort for the whole family. Downstairs, the fully finished basement offers even more living space—ideal for a cozy family room, play area, or home gym. The walk-out to the backyard makes it easy to step outside and enjoy the outdoors, whether it’s playtime on the lawn or relaxing on a sunny afternoon. Enjoy the benefits of a private yard, attached garage, and driveway parking—giving you space and practicality in equal measure. Situated close to excellent schools, parks, trails, shopping, and with easy access to the 401, this home keeps you connected while offering the peace and charm of Preston living. Whether you're working remotely, commuting, or exploring the nearby Grand River trails with your little one, 750 Lawrence Street is a place to settle in, grow roots, and call home. (id:60626)
Royal LePage Wolle Realty
135 Weston Drive
Tillsonburg, Ontario
Welcome to this beautifully designed 2-bedroom, 2-bathroom bungalow in the sought-after Baldwin Place Adult Community. Offering an inviting open-concept layout, this home is perfect for comfortable and convenient living. Step inside to a spacious living room featuring a cozy gas fireplace, flanked by large windows that fill the space with natural light. The eat-in kitchen is a true highlight, boasting a skylight, ample cabinetry, and a dedicated dining area with access to the back deck - perfect for morning coffee or evening relaxation.Enjoy easy everyday living with a convenient main-floor laundry room located right off the double garage, making grocery unloading a breeze. The primary bedroom offers a private retreat with a 3-piece ensuite and walk-in closet, while the second bedroom and additional full bathroom provide flexibility for guests or a home office.The unfinished basement presents unlimited potential, customize it to suit your needs! Ideally situated across from the Baldwin Place Community Centre and steps from the walking path to downtown Tillsonburg, this home is a must-see for those looking for a welcoming and vibrant community. Buyer must acknowledge a one time transfer fee of $2,000 and an annual association fee of $500.00 payable to the Baldwin Place Residents Association. (id:60626)
RE/MAX A-B Realty Ltd Brokerage
1406 - 3600 Highway 7 W
Vaughan, Ontario
Discover the elegance of this esteemed Woodbridge Centro Square Condo, located in the vibrant heart of Vaughan at the corner of Weston Road and Highway 7. This bright and spacious 1-bedroom + den unit features an open-concept layout with 9-foot ceiling and pristine laminate flooring throughout. The unit includes a large 4-piece bathroom and a generous bedroom with a walk in closet and a large window offering a scenic view. The open-concept living and dining area leads to a private balcony, where you can enjoy unobstructed east and south-facing views. Additional conveniences include an Ensuite stackable Bloomberg washer/dryer, one underground parking space, and a storage locker. Experience the ultimate in downtown living with easy access to shops, entertainment, dining, Vaughan Subway/Transit, and major highways. Indulge in luxurious 5-star amenities. Perfect for singles or couples seeking a modern and comfortable lifestyle. (id:60626)
Century 21 Leading Edge Realty Inc.
208 9373 Hemlock Drive
Richmond, British Columbia
Mandalay by Cressey - Richmond central location, surrounded by park, schools, facilities, and easy access to transit, shops and business centre ... Concrete builing, facing East to quiet yard, 668 sqft, 1 bedroom 1 den 1 bathroom and balcony, 1 parking 1 storage 1 fireplace, leminated floor throughout, all granite countertop ... Full amenity includes concierge, indoor swimming pool, exercise room, club house, garden ... Full appliances, renovated in 2022 with new fridge, new gas cooktop and new washer and dryer ... Call to view today! (id:60626)
Regent Park Fairchild Realty Inc.
Interlink Realty
509 8717 160 Street
Surrey, British Columbia
Top Floor Living in the Heart of Fleetwood! This south-facing 2 bed/2 bath home offers bright, open-concept living with 9-foot ceilings, oversized windows, and fresh paint throughout. The kitchen features granite countertops and a functional island, perfect for everyday living or entertaining. Enjoy the split-bedroom layout with a spacious primary suite, large walk-in closet, and ensuite, while the second bedroom adds privacy-ideal for families or guests. Step outside to your private balcony to relax and take in the peaceful surroundings. This is a well-maintained building offering a bike room, shared EV charging, secure underground parking, and a storage locker. You're just steps from shopping, restaurants, schools, parks, childcare, and transit-including the upcoming SkyTrain (2028). (id:60626)
Royal LePage Elite West
133 Cottage Place
Chatham, Ontario
Charming semi-detached bungalow built in 2017! This spacious home offers 2 bedrooms on the main floor, including a primary with ensuite, plus a 3rd bedroom in the fully finished lower level. Enjoy open concept living with a modern kitchen featuring granite countertops. The large rec room with a cozy gas fireplace is perfect for entertaining. Step outside to a generous deck and storage shed. With 3 bathrooms, ample storage, and a convenient location close to shopping and walking paths, this home has it all! (id:60626)
Latitude Realty Inc.
1205 4250 Dawson Street
Burnaby, British Columbia
Renovated 1 bed + den unit with 2 parking spots! Bright and updated with new paint, newer laminate flooring, and lighting. Well-managed building with low strata fees and great amenities: indoor pool, gym, sauna, and hot tub. Fantastic location-walk to transit, shopping, and enjoy quick freeway access. Ideal for first-time buyers or investors! (id:60626)
Sutton Group-West Coast Realty
908 - 203 Catherine Street
Ottawa, Ontario
Bright, spacious, and arguably the finest unit in the building, this exceptional 2-bedroom, 2-bathroom corner condo redefines urban living, only steps to the Glebe. Boasting the most windows of any unit, its bathed in natural light from floor-to-ceiling glass and offers sweeping panoramic views of the city skyline. Featuring the buildings most efficient and sought-after layout, every inch of this condo is thoughtfully crafted for modern comfort and functionality. The upgraded kitchen is a chefs dream complete with sleek quartz countertops, an oversized island, and high-end stainless steel appliances, including a gas range. The open-concept living and dining area includes a custom built-in entertainment unit and flows effortlessly to a generous balcony, perfect for morning coffee or winding down with a glass of wine. The primary suite is a true retreat, featuring a walk-in closet with custom built-ins and a private ensuite bath. The versatile second bedroom includes a space-saving Murphy bed, ideal for guests or a stylish home office. Additional highlights include one underground parking space, a storage locker, concierge service, and access to premium amenities-rooftop pool, party room, and a fully equipped gym. All of this just steps away from the Glebes vibrant mix of boutiques, cafés, restaurants, and cultural spots. Experience the very best of city living in this extraordinary condo. (id:60626)
Royal LePage Team Realty Adam Mills

