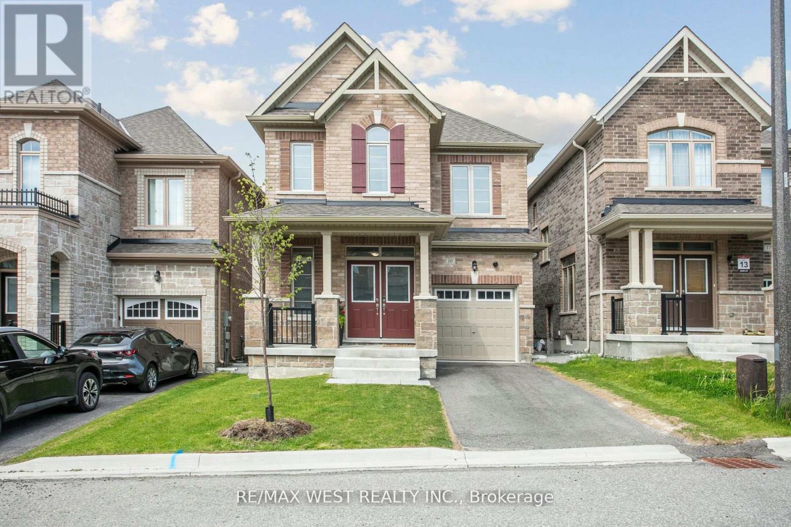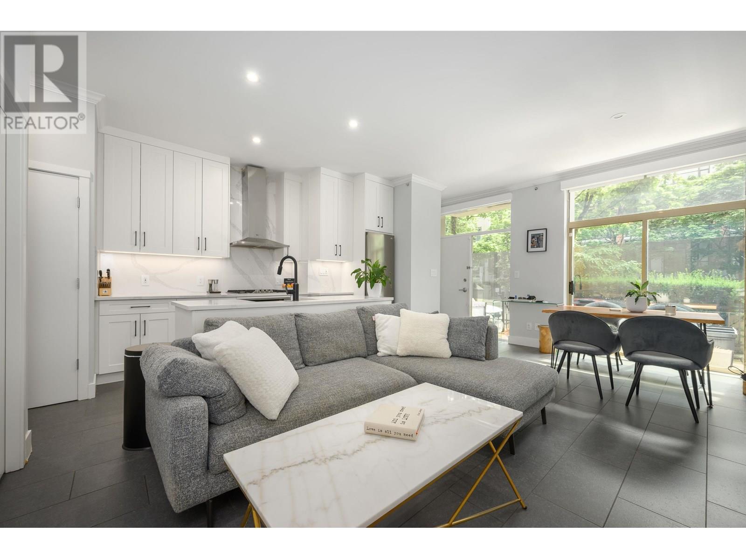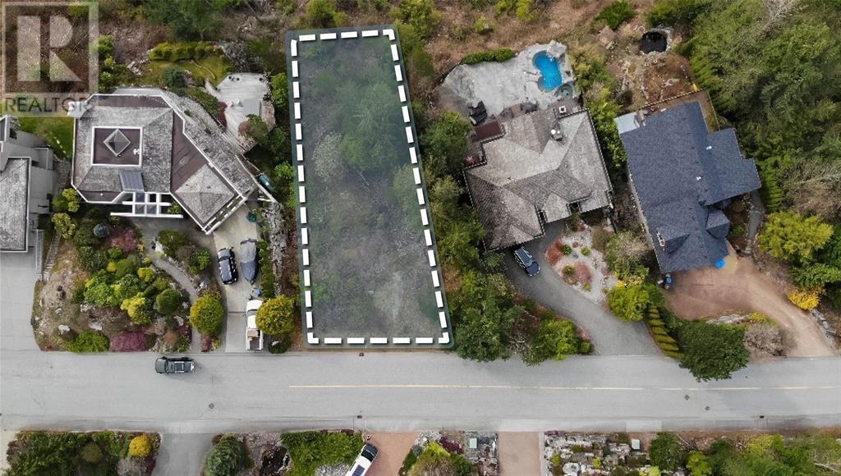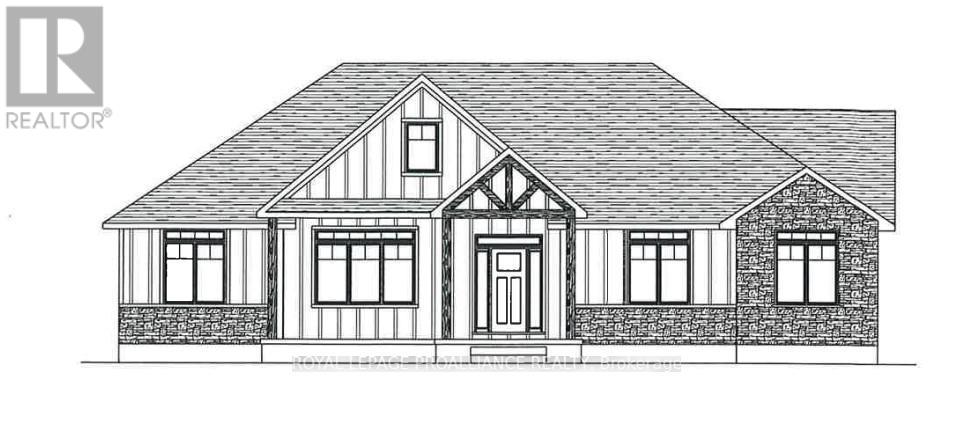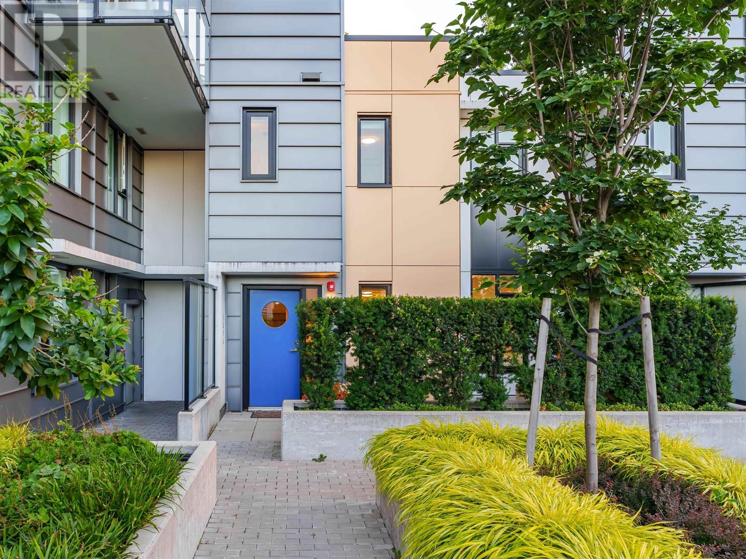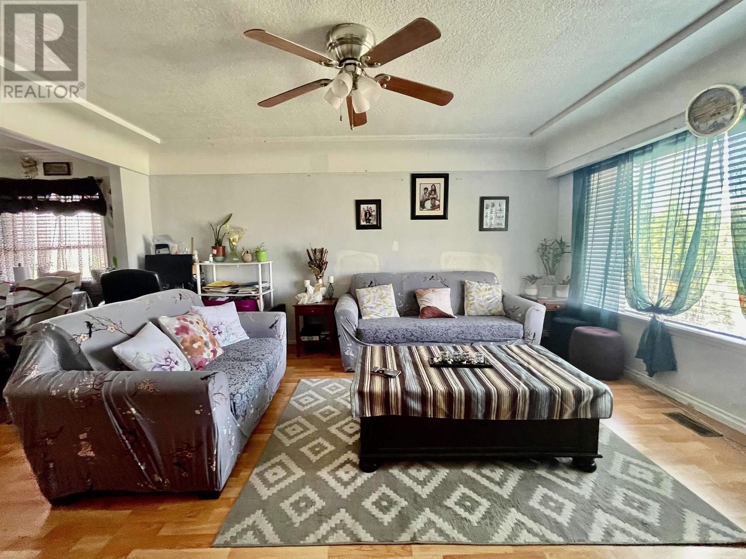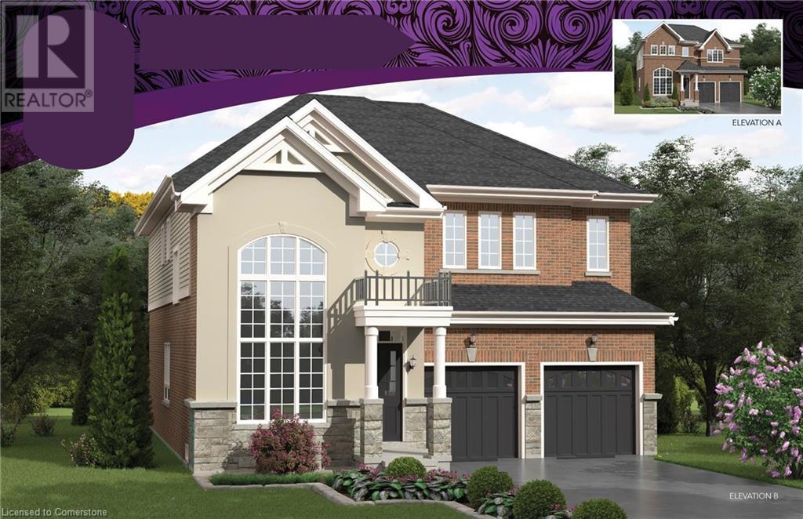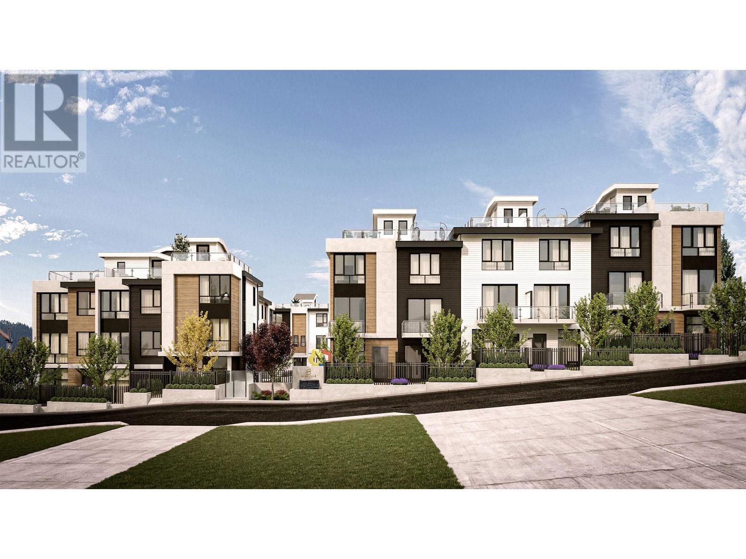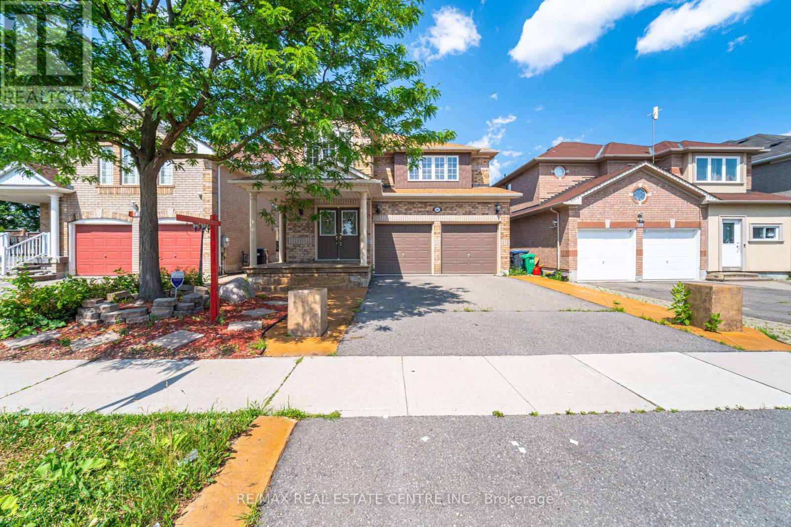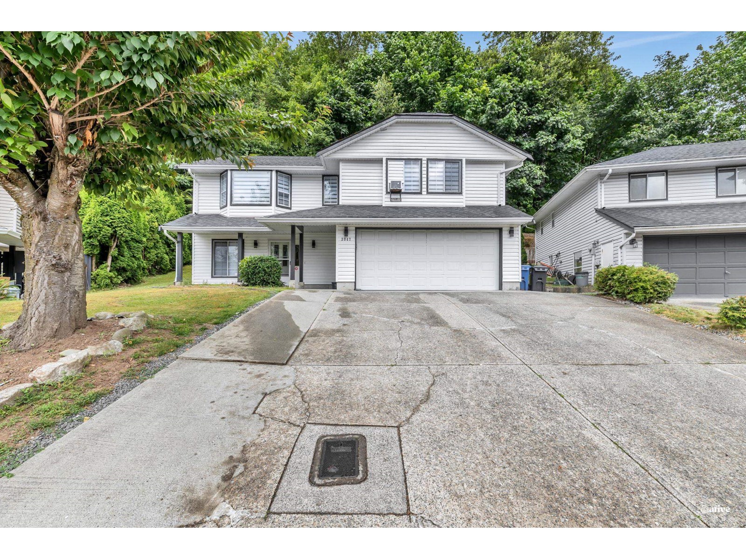10 Viola Street
East Gwillimbury, Ontario
Welcome to 10 Viola St. in the sought-after Sharon Village Community! Built by renowned builder Mosaik Homes, this beautifully upgraded 4 bed,3 bath detached home is designed for modern living and everyday comfort. Step inside to find stylish laminate flooring, smooth ceilings, and elegant crown moulding. The kitchen is a true showstopper, stunning quartz countertops, waterfall island and a deep under-mount sink perfect for both everyday use and entertaining. Smart features include a built-in EV charger, UniFi Network access point with CCTV, and structured wiring throughout the home for seamless connectivity. Enjoy added convenience with zebra blinds in every room, a Beam central vacuum system, and a gas line in the backyard ideal for BBQs and outdoor gatherings. Spacious bedrooms, a spa-inspired primary ensuite with a frameless glass shower, convenient upper floor laundry, and a bright basement with oversized windows complete with rough-ins for a kitchenette and washroom, perfect for future living space. Just steps to schools and minutes to parks, trails, shops, restaurants, Costco, and Upper Canada Mall. Not to mention, easy commuter access to Hwy 404 and GO Train. This beautifully upgraded home offers the perfect blend of comfort, convenience, and style, don't miss your chance to make this stunning property your own. (id:60626)
RE/MAX West Realty Inc.
987 Richards Street
Vancouver, British Columbia
Welcome to Mondrian on Richards. This stylish 2 bed, 2 bath concrete townhome puts you just steps from the best of Yaletown. With its own private street-level entrance, this two-level home offers smart design and modern upgrades throughout. The main level features an open-concept kitchen, living, and dining area, perfect for entertaining. Upstairs, you´ll find two bedrooms, including a spacious primary with ensuite and walk-through closet. Recently renovated with updated finishes, this home is move-in ready. Includes 1 secure parking and 1 storage locker. Located in a well-run building with great amenities including gym, pool & hot tub. Rentals and pets allowed. Live the ultimate downtown lifestyle with cafes, shopping, parks, and the seawall just outside your door. (id:60626)
Oakwyn Realty Encore
284 Murray Drive
Aurora, Ontario
Bright Bungalow With Finished Basement, separate entrance Nestled On A Generous Lot In Popular Aurora! This Well Maintained Home Features Large Principle Rooms Including Inviting Family Room, Spacious Formal Dining Room & Sun-Lit Living Room With Bay Window, Crown Moulding & Fireplace. Eat-In Kitchen With Skylight & Walk-out To Deck. Large Primary Bedroom With His & Hers Closet & 4-Piece Ensuite. Finished Basement With Kitchenette, Recreation Room, 3-Piece Bathroom & Sauna. Features Include Hardwood Floors, California Shutters, Sun Room & Main Floor Laundry/Mudroom With Access To Garage & Basement. A Short Distance To Restaurants, Aurora Public Library, Schools, Shops & Yonge Street. An Excellent find! (id:60626)
Royal LePage Your Community Realty
102 Riveredge Drive
Georgina, Ontario
This impressive custom-designed 2-car garage detached home is a mere 7 years old and showcases an attractive 50-ft frontage along with over 2667sq ft above ground. It boasts 9' ceilings, high-quality hardwood flooring on the main floor, and a convenient 2nd floor laundry room. The gourmet kitchen is equipped with a large breakfast bar and ample cabinets. The home features a functional layout with 4 spacious bedrooms and 3 baths, including a primary bedroom with a 5-piece ensuite and a large walk-in closet. A spacious backyard provides extra outdoor living area ideal for hosting gatherings and events, as well as for gardening activities. Situated just a 10-minute walk from the community beach, this property is also in close proximity to schools, parks, shopping centers, restaurants, public transit, Highway 404, and a host of other amenities. (id:60626)
RE/MAX Prohome Realty
128 Furry Creek Drive
West Vancouver, British Columbia
Spectacular West-facing land parcel located in picturesque Furry Creek. This property offers a rare opportunity to craft your dream home surrounded by natural beauty alongside one of B.C.´s most scenic golf courses, Furry Creek Golf & Country Club. Spanning 1,1830 SQFT, the possibilities are endless to realize your vision within a peaceful seaside community offering unobstructed panoramic views of breathtaking sunsets across Howe Sound & the coastal mountain range. This private, 1/4 acre lot is perfectly situated in the heart of Sea-to-Sky boasting world-class adventure: hiking, biking, boating, golfing, climbing & skiing. A short drive brings you to a plethora of quaint shops, exquisite restaurants & vibrant cafes in DT Squamish with Vancouver only 40 minutes away & 1 hour to Whistler. (id:60626)
Exp Realty Of Canada Inc.
100 Christine Elliot Avenue
Whitby, Ontario
Beautiful Spacious 3+1 Bedrooms, 4 Washrooms Detached Built Home By Heathwood. Hardwood Floors And Pot Lights Throughout Main Floor. Open Kitchen With Large Centre Island, Granite Counter Tops, Backslash, Master Br With Large W/I Closet. Tray Ceilings, 5 Pc Ensuite, Backyard Is Facing The Park. Close To Shopping, Schools, Restaurants, 412/427/401 ** (id:60626)
Homelife Landmark Realty Inc.
322 Centre Street
Espanola, Ontario
Prime Location In Espanola, 2 Story Commercial Building In The Main Street, Super Rare Investment Opportunity, The Owner Is Operating The Restaurant Business Over 15 Years. Lots Of Parking. 4 Bedrooms Apt In The Second Floor. (id:60626)
Homelife Landmark Realty Inc.
2361 Route 955
Little Shemogue, New Brunswick
Incredible opportunity! Picturesque Little Shemogue Country Inn is nestled along the Northumberland Strait (warmest waters north of the Carolinas). Near Port Elgin NB and overlooking the sea. Its ideal for hiking, canoeing, golfing, bicycling, birding and in winter cross-country skiing. Located minutes from the Confederation bridge to Prince Edward Island and the Nova Scotia border the Little Shemogue Country Inn has a Canada Select four-and-a-half star rating. The fully restored original Inn features 4 spacious guest rooms with private baths and 3 dining rooms with fireplaces. Large renovated owners suite on 2nd floor. In response to customer demand, a second building was constructed in 1998 and has 4 large rooms with private baths, whirl pool and fireplace. These rooms are perfect for families and travellers for extended stays. Common area that can be used for guests or used as a board room for retreats etc. In addition. Apartment in the quaint rustic renovated barn with a large room with double beds or 2 rooms with curtain divider. Sofa bed, bathroom and curtain divider. Renowned for it's service and and exceptional cuisine. The dining options range from cozy settings to up to 14 people. All rooms offer spectacular views. This charming secluded gem is booked with many repeat visitors each year and has a incredible reputation. Many beautiful beaches nearby, golfing within an hours drive. SEE MEASUREMENTS AND MORE IN VIRTUAL TOUR. Call for more information (id:60626)
Royal LePage Atlantic
824 Indian Arm
North Vancouver, British Columbia
Amazing waterfront home takes you back to the days of casual relaxation, and swims in the ocean. This home has been completely rebuilt from the foundation up with permits and ready for use this summer and beyond. 3 bedrooms and 2 1/2 bathrooms, new appliances and fence.Great sundeck for relax or reading. Direct access from the private dock, there is over 100 feet of waterfront that looks out at the serene waters of Indian Arm and Crocker Island. There is also a separate guest cottage with an unfinished interior waiting for your personal customization. Please call for details. Accessible by boat only. (id:60626)
Nu Stream Realty Inc.
84 Bassett Avenue
Richmond Hill, Ontario
Prime Bayview Glen Location, Stunning End Unit Executive Townhome offering 2600 sqft of living space, a rare find with so much space, just like a semi Detached home. Quality home built by Daniels With Double Car Garage. Absolutely Freehold ,9 Ft Ceilings And Pot Lights On Main Floor. Hard Wood Floors on main floor and carpet free throughout., Very Bright And Open Concept, Superb Floor Plan. Granite Counter Top in Kitchen, Stainless Steel App, Gas Stove , Master Bdrm With 4 Pc Ensuite Washroom, Walk-In Closet, Top Ranking Schools ,Top Ranking French emersion, Quick Access. Excellent location close to Viva transit, shopping, supermarkets (Loblaws, Walmart, Home depot, Canadian Tire) High Ranking schools, and Lovely parks. A must-see home offering style, space, and convenience. (id:60626)
RE/MAX Prime Properties
6 Berend Court
Quinte West, Ontario
Style meets function in the Magnolia model. But consider this your place holder, because in Frankford Estates, all home plans can be customized to your heart's desire. This exclusive estate subdivision features fully custom homes on large country lots by Van Huizen Homes. All the features you want in your family home, along with the outdoor space you crave. Frankford is known for its friendly, laid-back vibe. Surround yourself in the scenery and enjoy the convenience of small-town life, with easy access to larger towns in the Bay of Quinte region. 16 lots range in size from 1.9 acres to 4.7 acres. Rest easy knowing that you're dealing with a reputable local builder for whom top quality finishes come standard. Expect 9-foot ceilings, high end windows, quartz countertops and luxury flooring choices. The builder's Tarion warranty provides another layer of assurance. And while you'll certainly enjoy country living in Frankford Estates, you'll also enjoy natural gas service and the connectivity of Bell FIBE. (id:60626)
Royal LePage Proalliance Realty
314 1471 Hunter Street
North Vancouver, British Columbia
Discover a delightful family townhouse TH 314-1401 Hunter Street, North Vancouver. incredible value in this spacious 1,533-square-foot concrete townhouse featuring 3 bedrooms and 2.5 bathrooms, with a private grassy COURTYARD and a secure third-floor entrance that opens directly to two parking spaces equipped with EV chargers. The home boasts a sleek European-style kitchen outfitted with Fisher & Paykel appliances and offers convenient access to private amenities just steps from your door. Nestled in a vibrant community, this ideal family retreat is near Seylynn Park, a modern community centre, and Capilano University. With Phibbs Exchange, shopping, and parks nearby, outdoor adventures and local events are always within reach.*OPEN HOUSE JUNE 28TH 2-4PM* (id:60626)
Royal LePage Sussex
6703 Knox Co Sw
Edmonton, Alberta
Award winning builder, Kanvi Homes, presents The Hybrid32. Set in the family oriented Arbours Estates, this 3,129 sf. residence is designed for luxury, comfort, and modern living. Featuring 4 bedrooms, 4 bathrooms, and a triple garage, it’s perfect for families, entertainers, and professionals. The home’s grand 19 ft foyer makes an unforgettable first impression, leading to an expansive living area with a 72 inch Napoleon fireplace and a striking black feature wall. The matte black chef’s kitchen is a showstopper, with quartz countertops, a fashionista island, and black stainless Samsung appliances. A walk-through pantry with custom shelving adds practical elegance. Upstairs, a dramatic catwalk connects the primary suite and bonus room. The primary suite offers a spa-like retreat with a 60 inch fireplace, freestanding tub, and walk-in shower. With top tier finishes, exceptional curb appeal. Visit the Listing Brokerage (and/or listing REALTOR®) website to obtain additional information. (id:60626)
Honestdoor Inc
318 Hampton Street
New Westminster, British Columbia
Great opportunity for investors, first-time buyers, and developers! This versatile property is perfect to build, live in, or hold for future development-the OCP designates the area for Townhouse or Duplex potential (buyer to confirm with the City). The home offers a 2-bed, 1-bath main level and a 2-bed, 1-bath legal suite downstairs, ideal for extended family or rental income. Situated in a growing neighbourhood with excellent upside-don´t miss out on this potential-packed property! (id:60626)
Ypa Your Property Agent
13325 66a Avenue
Surrey, British Columbia
Beautifully renovated 2 level basement Entry home in a quite cul-de-sac. This West Newton home backs onto a park, great for walks and kids play. This home features 5 bedrooms and 4 full bathrooms with newly tiled kitchen and stainless steel appliances. Main floor has a bedroom with full bathroom. Basement contains a 1 bedroom suite with separate entry, with a covered patio. Large yard for kids to play and a separate area for gardening. This home is located in premium location, close to Unwin park, Elementary school and high school. Open house on Sat (28 June 2025) and Sun (29 June 2025) from 2 pm to 4 pm (id:60626)
RE/MAX City Realty
51 Merrybrook Trail
Brampton, Ontario
This beautiful 2-storey detached home with a 2-car garage is located in a highly desirable Brampton neighborhood, just minutes from Mount Pleasant GO Station. Built in late 2017, it offers 4 spacious bedrooms and 3.5 bathrooms, with a bright, open-concept layout and elegant finishes throughout. The main floor features a modern kitchen with stainless steel appliances and ample cabinetry, along with spacious living and family areas perfect for everyday living and entertaining. All bedroom flooring has been recently updated, and the entire home has been freshly painted, giving it a clean, modern feel. Upstairs, the generous bedrooms include a luxurious master suite with a walk-in closet and private ensuite. The unfinished basement comes with roughed-in plumbing for a washroom, offering great potential to create a custom rec room, an apartment, future in-law suite(separate entrance). Close to schools, parks, shopping, and major routes, this home is ideal for families/first-time buyers. (id:60626)
Jump Realty Inc.
23 Hutchison Road
Guelph, Ontario
Brand New-Pre-Construction Single Family Home in sought-after south end Guelph in the appealing Royal Valley community. Beautiful home backing onto greenspace. Large open concept family area with separate dining room and quiet sitting room. 3 or 4 bedrooms, 2.5 bath. Still time to choose your floorplan and finishes. Close to all amenities & Guelph University. (id:60626)
RE/MAX Escarpment Realty Inc.
23 Hutchison Road
Guelph, Ontario
Brand New-Pre-Construction Single Family Home in sought-after south end Guelph in the appealing Royal Valley community. Beautiful home backing onto greenspace. Large open concept family area with separate dining room and quiet sitting room. 3 or 4 bedrooms, 2.5 bath. Still time to choose your floorplan and finishes. Close to all amenities & amp; Guelph University. Tarion warranty applies. More floorplans and options available, still time to choose your home design. (id:60626)
RE/MAX Escarpment Realty Inc.
215 709 Regan Avenue
Coquitlam, British Columbia
Embrace family-focused living in the expanding community of Burqville, nestled between Regan and Grover Avenue. This quiet residential enclave is just a short walk from the nearby Burquitlam SkyTrain Station and Burquitlam Plaza, where you'll find a variety of grocery stores and dining opportunities. Additionally, the brand-new YMCA offers recreational facilities for the whole family to enjoy.Two parking for Limited Time. (id:60626)
Evermark Real Estate Services
181 Brisdale Drive
Brampton, Ontario
Beautiful Detached Home in highly desirable Fletcher's Meadow neighborhood of Brampton! This spacious house boasts 4+2 bedrooms and 5 bathrooms, separate living and separate dining plus a separate family room with gas fireplace; Comes with a fully finished 2-bedroom basement, with kitchen, 4pc bathroom and a legal separate entrance by the builder. Upstairs, the primary bedroom features a 5-piece en suite with a soaker tub and separate shower. The second and third bedrooms also comes with 4 pc. ensuite. The additional 4th bedroom is generously sized and filled with natural light. Two Bedroom finished basement with Kitchen & Washroom : Separate builder's entrance and a huge quartz island with a stovetop and sink, perfect for extended family, entertainment and potential rental income. Enjoy outdoor living with a large-sized backyard, Stamped concrete at the front and back (no grass cutting required), Double garage, the wide driveway accommodates up to 5 cars with total 7 cars parking including Garage, there's direct access from the garage into the house. Conveniently located close to schools, public transit, shopping plazas, and all major amenities. This turn-key home combines comfort, style, and convenience. Dont miss your chance to own in one of Bramptons most family-friendly communities! Roof Shingles 2021 , High Efficiency Gas Furnace 2023. (id:60626)
RE/MAX Real Estate Centre Inc.
133 Green Gardens Boulevard
Toronto, Ontario
LOCATION, LOCATION, LOCATION! If You Are Looking For A 4 Bed + Den Townhouse With Exceptional Designer Finishes In the Heart of Central Toronto Steps to Yorkdale Subway Station And Yorkdale Mall With High Quality Features And Finishes. Then Your Search Ends Here. Amazing 3 Storey Townhouse Offers 2673 sqft living space. From green space, to schools, to malls and grocery stores, in the New Lawrence Heights you are always only a stones throw away from some of the best offerings this city has to offer. A perfect location for your families and professionals. Steps From Toronto's Premier Retail Mall Yorkdale Shopping Centre, Park, Restaurants, Hospital, Schools, HWY 401 And Much More. Seeing Is Believing. POTL Fees $293.74. Photos were taken when the property was occupied by the Owner. (id:60626)
World Class Realty Point
3047 Crossley Drive
Abbotsford, British Columbia
Beautifully Renovated West Abbotsford Home! Backing onto a quiet greenbelt with a private backyard, this 5 bed, 3 bath home sits on a 6,200+ sq.ft. lot. The main level features 3 spacious bedrooms including a large primary suite, while the lower level offers a Mortgage helper 2-bedroom suite. Centrally located with easy freeway access, and close to schools, parks, shopping, and more - perfect for families or investors! (id:60626)
Exp Realty Of Canada
7229 Edgewater Place
Coldstream, British Columbia
Breathtaking Kalamalka Lake views from this beautifully designed Coldstream home, priced below assessed value! Tucked away on a quiet cul-de-sac in one of Coldstream’s most sought-after neighbourhoods, this 4-bedroom, 3-bathroom home offers privacy and convenience; just minutes to downtown Vernon, and steps to Kal Beach and the Rail Trail. Thoughtfully laid out over 2,400 sq. ft., the home was built to showcase panoramic lake views from nearly every room. The bright main living area features floor-to-ceiling windows, hardwood floors, and soaring ceilings. The gourmet kitchen includes stone counters, stainless appliances, rich cabinetry, and a large island for dining and entertaining. The primary bedroom offers a luxurious ensuite and walk-in closet, while the lower level boasts a spacious family room with patio access. The private backyard features paving stones, a fire pit area, and rare back lane access; ride your bikes straight into the backyard and store gear in one of two sheds, with even more space in the oversized triple garage, ideal for a boat or workshop. Features: power blinds, heated bathroom floors, new dual-fuel furnace & A/C, hot water on demand, putting green, automated irrigation, two covered decks, and more. Picture summer afternoons at the beach, followed by evenings by the fire under the stars. It doesn’t get much better than this! A rare opportunity to own a quality family home with postcard views of Kal Lake’s turquoise waters; don’t miss it. (id:60626)
Vantage West Realty Inc.
737 36 Street Nw
Calgary, Alberta
Welcome to this stunning SEMI-DETACHED infill in Calgary's highly desirable PARKDALE! Thoughtfully designed with a focus on contemporary elegance, this home blends luxurious finishes with functional living spaces, creating a sanctuary for families and professionals alike. Situated in the heart of Parkdale, this property offers unparalleled access to some of Calgary's best amenities. Within walking distance, you'll find the picturesque Bow River pathways – perfect for morning jogs or leisurely evening strolls, and every kid’s favourite Helicopter Park. Just minutes away, Foothills Medical Centre and the Alberta Children's Hospital make this home ideal for medical professionals or families seeking proximity to essential services. Families will appreciate the proximity to quality schools, including Westmount Charter School, the University of Calgary, and other top-tier public and private schools. With quick access to DT and major thoroughfares, Parkdale is the perfect blend of urban convenience and suburban charm. Every detail of this home has been meticulously curated to reflect a clean and sophisticated aesthetic. Engineered oak hardwood floors, designer tile, and high-end fixtures create a harmonious palette throughout. Unique design elements, such soaring 13FT CEILING in the great room , enhance the home’s architectural appeal. The main floor features an open-concept layout, where 10-ft ceilings and expansive windows invite natural light to pour in. A flex area at the front of the home offers the versatility of a dedicated dining room, sitting area, or even a home office setup. The gourmet kitchen is a chef’s dream, showcasing high-end appliances, a large island with a quartz countertop, and full-height custom cabinetry. The great room flows seamlessly onto a large rear deck, perfect for indoor-outdoor entertaining, with a sleek gas fireplace framed by custom millwork. Completing this level is a thoughtfully designed mudroom with built-in storage and a stylish powd er room. The second floor houses 3 generously sized bedrooms, including the luxurious primary suite. The primary bedroom features a 12'6" tray ceiling, a spacious walk-in closet, and a spa-like ensuite with a soaker tub, dual vanities, and an oversized glass shower. A convenient laundry room and a beautifully appointed main bathroom round out this level. Downstairs, the fully finished basement provides your family with lots of functional and convenient options. This space offers a separate entrance and secondary kitchen – ideal for a LEGAL SUITE (approved by the city) for a mortgage helper. Alternatively, keep it for yourself and create an amazing theatre room or use it for multi-generational living! The private WEST backyard offers a serene space for relaxation and entertaining, with a double detached garage and room for outdoor dining and a play area. Don’t miss your chance to own this architectural masterpiece in one of Calgary’s most sought-after neighbourhoods! (id:60626)
RE/MAX House Of Real Estate

