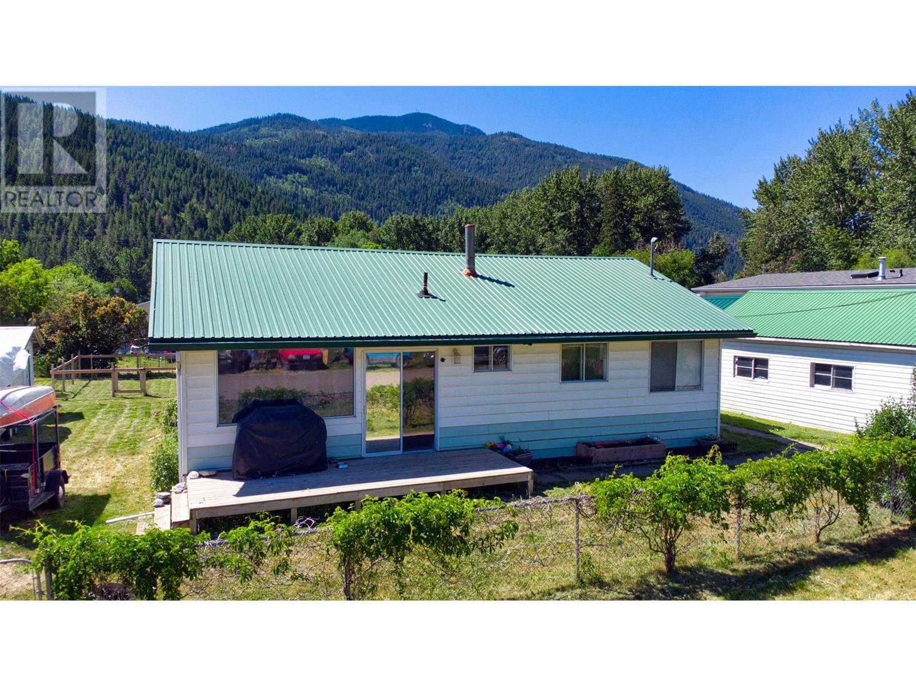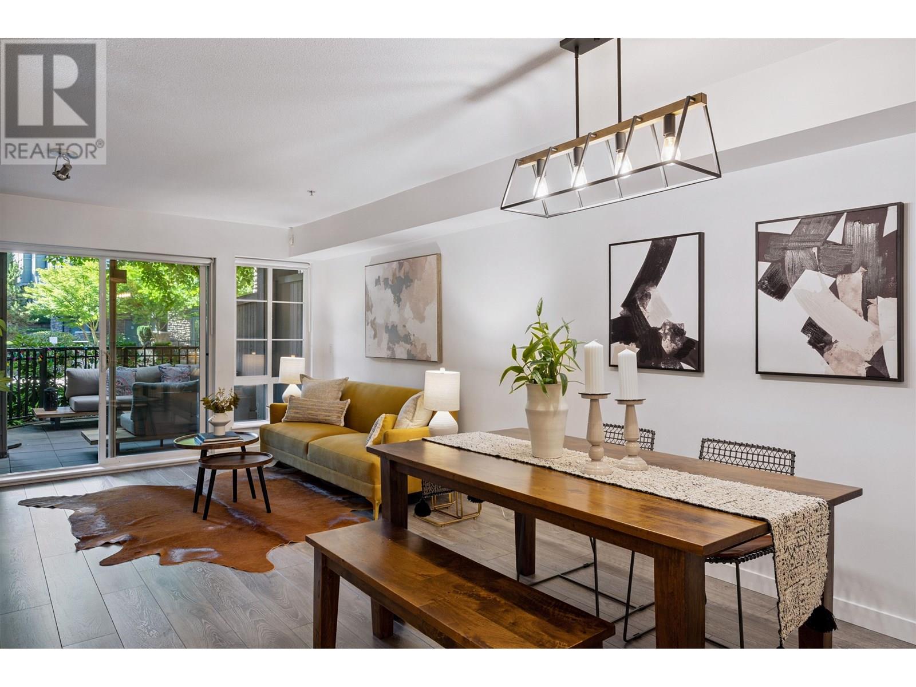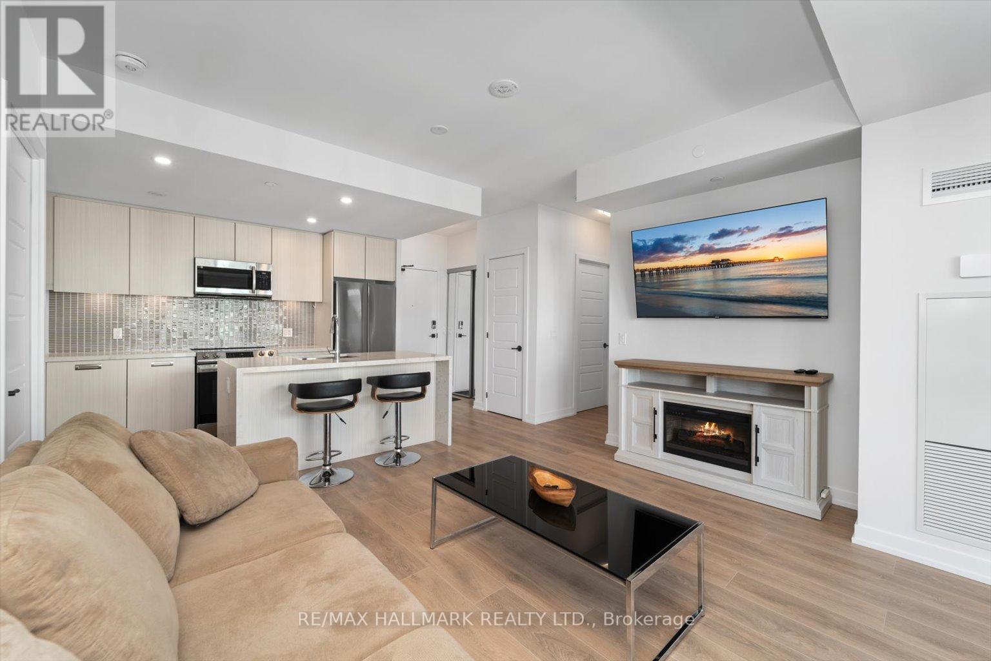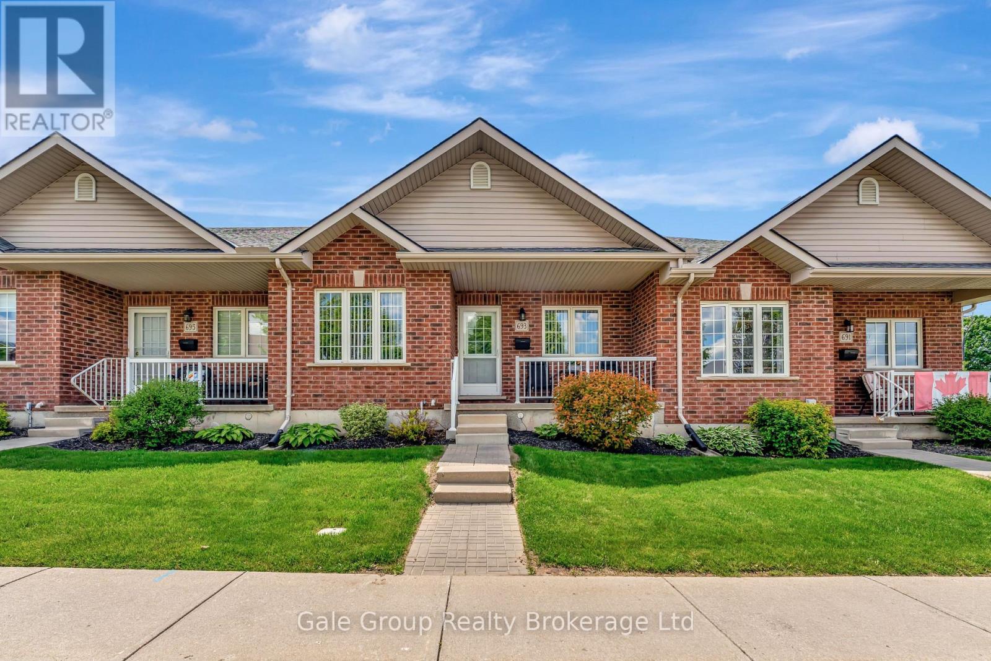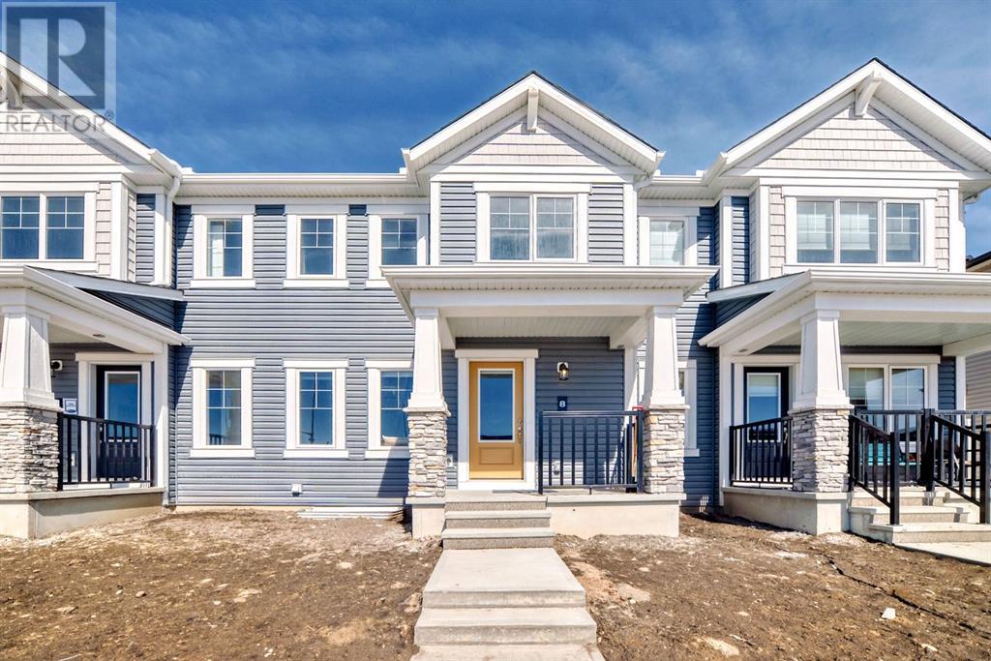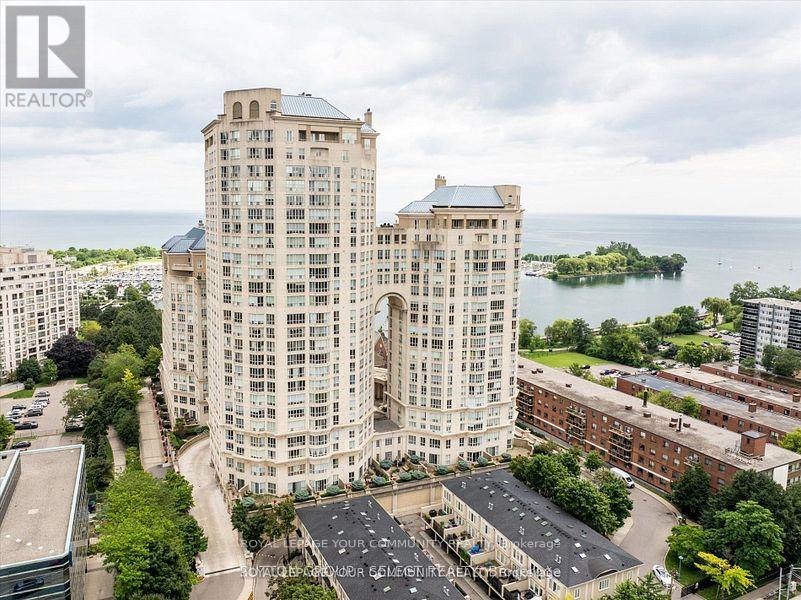107 - 9973 Keele Street
Vaughan, Ontario
Experience elevated condo living in this beautifully updated main-level corner suite, offering a bright and spacious layout with 9-foot ceilings and no carpet throughout for a clean, contemporary feel.A standout feature of this residence is the private (approximately)360 sq. ft. fenced terrace, thoughtfully designed with interlocking stone perfect for outdoor dining, entertaining, or quiet relaxation. Whether you're hosting summer BBQs or enjoying a quiet morning coffee, this stunning outdoor space is truly an extension of your home.This is a rare opportunity to have a true backyard-style retreat that provides the feel of a home, not just a condo. Open-concept living and dining areas flow seamlessly, enhanced by natural light from large windows. The spa-like bathroom features double sinks perfect for couples or anyone who appreciates extra space and convenience.Located in a well-maintained mid-rise building, residents enjoy access to premium amenities including a fully equipped gym, party room, and games room.Ideally situated just minutes from Vaughan City Hall, Vaughan Mills Shopping Centre, schools, major highways, and entertainment venues, this home offers an exceptional balance of lifestyle and convenience. Do not miss this excellent opportunity! (id:60626)
Royal LePage Your Community Realty
5783 Ponderosa Road
Falkland, British Columbia
Discover fantastic potential in this charming 4-bedroom, 1-bathroom home, perfectly situated on a large, double lot in the welcoming community of Falkland, BC! The main level has been thoughtfully updated, featuring a recently renovated kitchen – a bright and inviting space for all your culinary adventures. You'll also find two comfortable bedrooms and a full bathroom upstairs, offering convenient living. The partially finished basement provides even more space with two additional bedrooms, ready for your personal touch to create extra living areas, a home office, or a family room. Outside, the expansive double lot offers plenty of room for gardening, play, or future expansion. Plus, the detached workshop/garage is a huge bonus, ideal for hobbies, storage, or parking. Enjoy the peaceful lifestyle Falkland offers, with its strong community spirit and access to the beautiful Okanagan countryside. This property presents an incredible opportunity to create your dream home and enjoy the space you've always wanted! (id:60626)
Royal LePage Downtown Realty
113 Jockos Cape Road
Cascumpec, Prince Edward Island
Comfortable Living..... 113 Jockos Cape Rd. Cascumpec; 16'x75' 2021 Prestige Home with warranty; 3 Bdms, 2 bath with a 40 x 80 4 truck garage/workshop and showroom. This wonderful home offers a bright kitchen with ample cabinet storage with slate finish GE appliances. Full size ensuite with double glass shower from the primary with both his and hers closets. Another 4 piece full bath with tub/shower is located next to two additional bedrooms. Home was specially ordered and customized for comfort and layout by the owner. Special waterproof flooring, high end GE appliances, are some of the add ons for this home. It also features an open concept with interior pillars and cathedral ceilings with in-set LED lighting and additional switch lighting for seasonal decor above the cabinets. This home is extra wide and spacious with additional entry seating and customized storage. A bright large living area plus separate dining room bring together the family in the central area. At the other far end you have the 2nd and 3rd bedrooms as well as the laundry area, and utility room. All of the windows in the home and garage have custom made shade blinds. This large 1.34 acre property is beautifully landscaped with a paved parking area and walkway as well as mature dwarf trees around the perimeter. Next we have the large expansive 40x80 garage/workshop/showcase of a building. Any owner dreams of owning this additional feature. It has three separate sections to this amazing building, each section with 12 foot ceilings, three truck size entry doors plus another 12 ft entry for one to park their park camper. Building is constructed with an all steel ceiling, includes bright LED lighting, a great setting for carpentry, fishing traps and boat storage or antique car restoration. The possibilities are endless. Building is easily heated and Includes a cast iron, glass front wood burning stove that warms all three sections. Propety is to be severed and back line (id:60626)
Royal LePage Country Estates 1985 Ltd
115 9283 Government Street
Burnaby, British Columbia
Resort style living here at Polygon's Sandlewood. This 780SF NW facing 1bed1bath+ den ground level home balances practical design with quiet comfort. Open layout features large primary & open den/ home office. Kitchen equipped with gasrange&pantry/laundryroom, generous living&diningarea anchored by a cozy electric fireplace. Large groundlevel patio extends living outdoors. Primary offers walkincloset+ 5pieceensuite w/2sinks, soakertub, & new tileflooring. Amenities: Clubhouse w/gym,yogaroom, outdoorpool+hottub, sauna, gamesroom&minigolf. KeswickDogPark steps away. Close to SkyTrain, LougheedMall, Costco, w/quick highway access while remaining quiet & tuckedaway from trafficnoise. Updates: laminate+tileflooring, washer&dryer, dishwasher,µwave. 1parking&1storage. AO SR Fri July 18 (id:60626)
Engel & Volkers Vancouver
311 - 415 Sea Ray Avenue
Innisfil, Ontario
Welcome to Friday Harbour Resort! This sun-drenched 2-bed, 2 bath open concept space features 10-foot ceilings, an ideal split bedroom floor plan with many top-notch upgrades specific to this unit! Some upgrades include: Quartz counters, waterfall edge island, heated bathroom floors, electric fireplace and many more! Breakfast bar at kitchen island, large outdoor balcony, huge primary suite with an en suite bathroom & walk-in closet with built-in organizers. Outstanding Resort amenities include: full state-of-the-art fitness center, outdoor pool, hot tub, fire pit area, lounge area with BBQ facilities, shops, restaurants, and the pristine beachfront of the lake, lake club. Four Season living at its finest! (id:60626)
RE/MAX Hallmark Realty Ltd.
384 Mt Aberdeen Close Se
Calgary, Alberta
OPEN HOUSE SATURDAY AND SUNDAY JULY 12 AND 13, 2:00-4:00 PM Welcome to this beautifully updated home located in a family-friendly neighbourhood of McKenzie, directly overlooking a large park and playground. A perfect location for watching your children as they play just steps from your front door. Inside, enjoy fresh paint and crisp new trim throughout, along with a refreshed kitchen featuring elegant quartz countertops. The main level offers a bright and functional layout, while upstairs you’ll find three comfortable bedrooms. The fully finished basement adds valuable living space with a spacious recreation room and a dedicated office—ideal for working from home or relaxing with the family. Outside, the large private backyard is a blank canvas with plenty of room to build your dream garage, or RV parking with convenient alley access already in place. New front windows and a stylish new front door add to the home’s curb appeal. Just a short walk to the scenic ridge along the Bow River and Fish Creek Park, this home offers the perfect balance of nature, comfort, and convenience. Don’t miss this incredible opportunity! (id:60626)
RE/MAX Landan Real Estate
693 Southwood Way
Woodstock, Ontario
Welcome to this charming 1+2 bedroom condo located in the desirable south end of Woodstock! Ideally situated close to the hospital, 401/403 corridor, recreation center, and shopping, this home offers both convenience and comfort. The bright, open-concept main floor is filled with natural light and perfect for entertaining. You'll love the fully finished basement, providing two additional bedrooms, a spacious living area, and plenty of storage. Step outside to enjoy the private backyard patio ideal for relaxing or hosting summer BBQs. Experience hassle-free living, with exterior maintenance taken care of, allowing you to fully enjoy your lifestyle, complete with a rare double detached garage, this home checks all the boxes! (id:60626)
Gale Group Realty Brokerage Ltd
120 Old Cove
Hinton, Alberta
If you're looking for an extremely well-kept home in a fantastic neighborhood, look no further than this stunning bi-level located on a quiet, family-friendly cul-de-sac. Situated on a pie-shaped lot, this property boasts impeccable landscaping featuring mature fruit trees, a beautiful fire pit area, and an oversized deck—perfect for hosting any backyard gathering.Inside, the home has seen many updates, including hardwood flooring, stone countertops, and more. The main floor offers three generously sized bedrooms, including a spacious primary bedroom with a fully renovated ensuite showcasing a gorgeous walk-in shower.The fully finished lower level includes a large bedroom that could easily be transformed into a second living space or divided into two functional rooms. This level also features a full 4-piece bathroom, a laundry room, and access to the massive 24x28 two-car garage.This home is in immaculate condition and must be seen to be truly appreciated! (id:60626)
RE/MAX 2000 Realty
8839 Cityscape Drive Ne
Calgary, Alberta
Modern End-Unit Townhome | Move-In Ready | No Condo Fees Welcome to this beautifully designed end-unit townhome in the sought-after community of Cityscape! This move-in-ready gem offers 1,522 sq ft of stylish living space above grade, plus an additional 400 sq ft in the basement, ready for your future development. Step onto the inviting front porch—perfect for morning coffee—and into an open-concept main floor with soaring ceilings and oversized windows that flood the space with natural light. The kitchen is a chef’s dream, featuring granite countertops, stainless steel appliances, a center island with seating, and a walk-in pantry. The open layout flows seamlessly from the kitchen to the dining and living areas—ideal for entertaining. At the rear, you’ll find a convenient mudroom, 2-piece bath, and access to the double attached garage. Upstairs, the cozy upper-level family room is perfect for movie nights or a quiet retreat. The spacious primary suite features large south-facing windows, a walk-in closet, and a private 4-piece ensuite. Two additional bedrooms share a well-appointed 4-piece bath. Upper-level laundry adds everyday convenience, and the basement is ready for future expansion with rough-in plumbing already in place. Enjoy the luxury of a double attached garage plus ample street parking for guests. Located in a vibrant, family-friendly neighborhood with parks, walking paths, and shopping just minutes away—this home checks all the boxes. Best of all—NO CONDO FEES! Don’t miss your chance to own this modern, low-maintenance home. Book your showing today! (id:60626)
RE/MAX First
8 Cityscape Boulevard Ne
Calgary, Alberta
NO CONDO FEES | BRAND NEW TOWNHOUSE | DOUBLE ATTACHED GARAGE | PRIME LOCATION Welcome to this brand new 3-bedroom, 2.5-bathroom townhouse with no condo fees, offering a double attached garage, a modern open-concept layout, a stylish kitchen with quartz countertops and stainless steel appliances, luxury vinyl plank flooring on the main floor, a spacious primary suite with a walk-in closet, ensuite, and private balcony, all in a prime location just minutes from transit, shopping, Stoney Trail, and the Calgary International Airport—perfect for comfortable, connected living. (id:60626)
Cir Realty
214 Deer Ridge Drive
Lakeland Rm No. 521, Saskatchewan
Stunning Authentic Four-Season Log Home by Lakeland Log & Timber – 2.4 Acres at Emma Lake! Welcome to Timber Estates. This exceptional log home, built by the renowned Lakeland Log & Timber, is nestled on a private landscaped 2.4-acre lot, just steps from Murray Point and the marina. Surrounded by mature forest in a manicured enclave, this is Emma Lake living at its best. 1,808 sq ft custom-built home features 3 beds, 2 full baths, an impressive bonus room retreat, and a raised basement with large windows and tall ceilings. A covered front porch with timber details welcomes you into an open-concept main floor featuring a spacious kitchen, dining, and great room – anchored by a stone fireplace and log mantle, with log walls and exposed timber beams throughout. The kitchen features classic white shaker cabinetry, stainless steel appliances, and a spacious dining area that opens into the living room, making it perfect for cozy lake evenings. Durable, natural-look vinyl plank flooring and pine-clad ceilings throughout main; in addition two spacious main-floor bedrooms w/ log accent walls and a 4pc bathroom. A floating log staircase leads to the second floor. 2nd level features a spectacular bonus room with peaked/vaulted ceiling, timber beams/posts, dormer window nook, and pine-clad ceiling, providing a unique additional lounge and entertaining space. The 2nd flr primary suite has vaulted pine ceilings, a sitting area, custom walk-in closet, and a 4pc ensuite. Additional highlights: Four-season construction with incredible craftsmanship by LAKELAND LOG AND TIMBER Large water tank, sump pump, and weeping tile. Landscaped low maintenance cleared yard and drive, surrounded by forest. Located in prestigious Timber Estates, among other luxury log homes, a well-managed, quiet estate community. Minutes to Marina, Beach and all the recreation of Emma Lake. A rare opportunity to own a spectacular, timeless log home with exceptional traditional craftsmanship. (id:60626)
Coldwell Banker Signature
2309 - 2285 Lake Shore Boulevard W
Toronto, Ontario
Luxury Waterfront Living at Its Finest! Welcome to Grand Harbour, one of the most iconic and sought-after buildings along the Waterfront, just 15 minutes to downtown Toronto! This completely renovated and freshly painted modern unit offers the perfect blend of style, comfort, and convenience. Step into a sleek and contemporary kitchen featuring stainless steel appliances, granite counter top and ample space for entertaining. The open-concept living and dining area is ideal for hosting or relaxing in style, a dedicated office space-perfect for today's work-from-home lifestyle, all framed by breathtaking unobstructed views of Lake Ontario and Toronto's west end. World-Class Amenities Include: Squash Court, Gym, Indoor Pool & Sauna, Outdoor Terrace with BBQs, Indoor Car Wash, Ample Visitor Parking. Live steps away from Bay Park, The Waterfront Boardwalk, Sheldon Lookout, Cafe's, dining and shops that Mimico Village has to offer. This unit truly has it all! A must-see! (id:60626)
Royal LePage Your Community Realty


