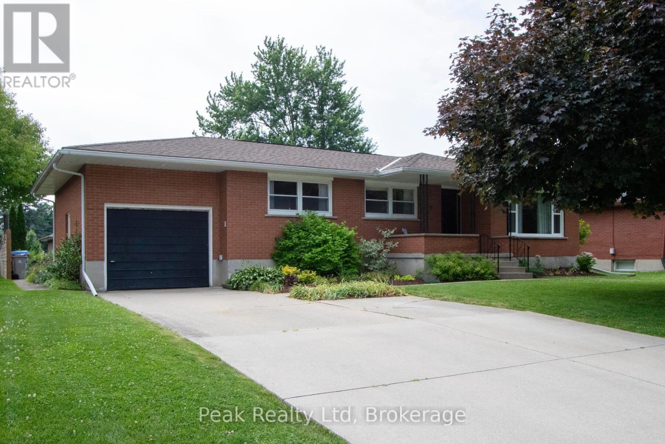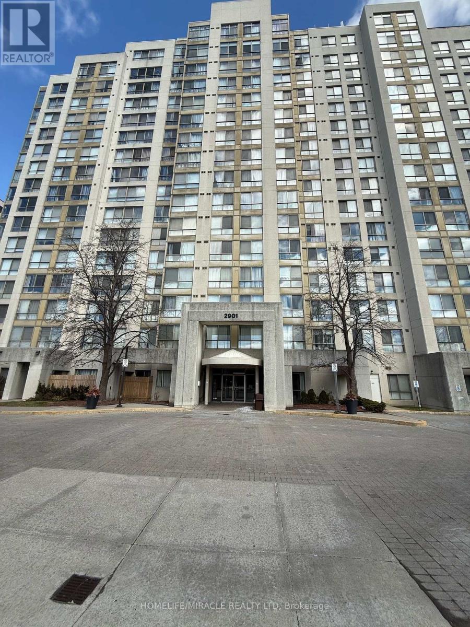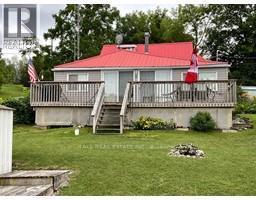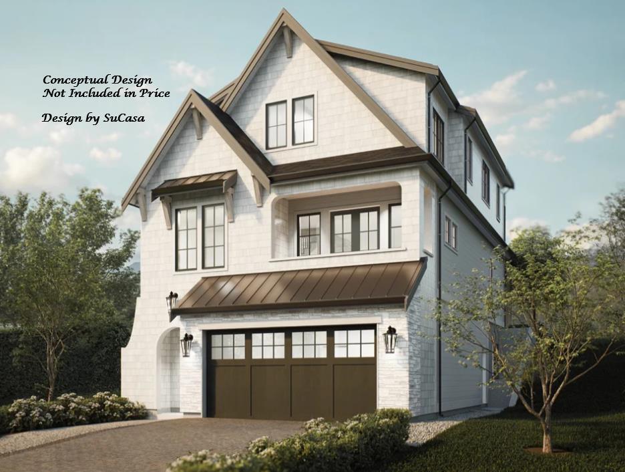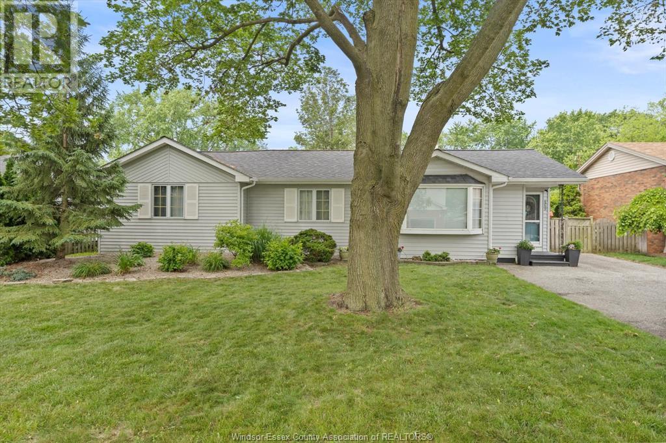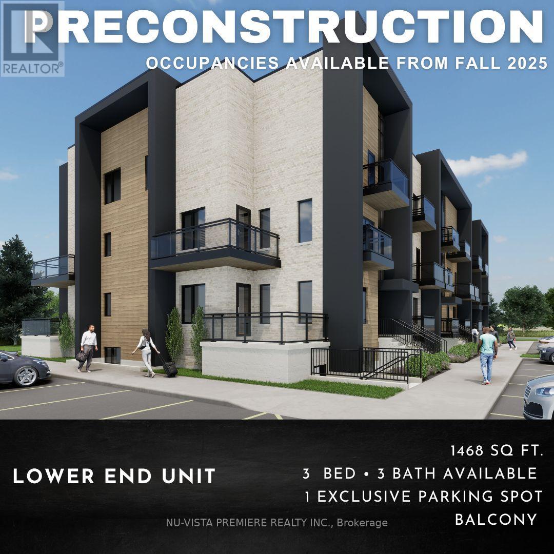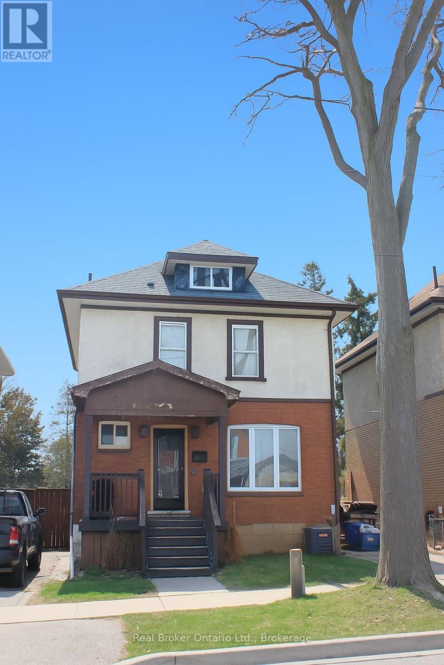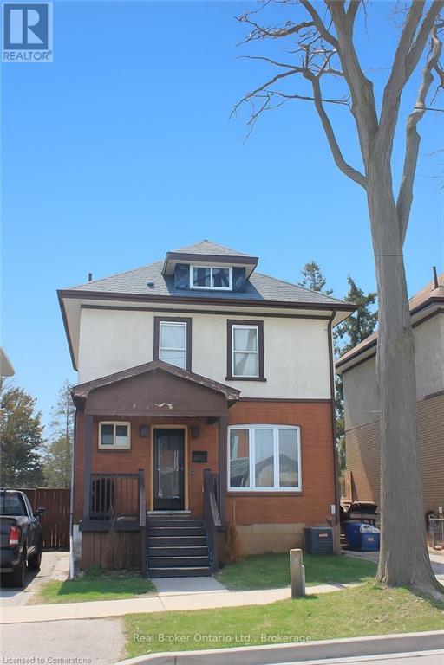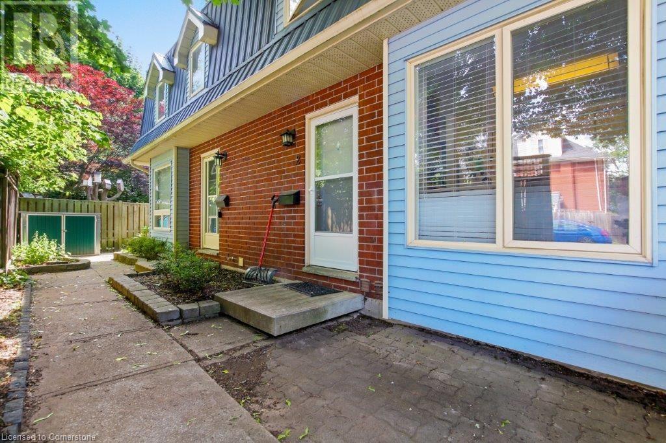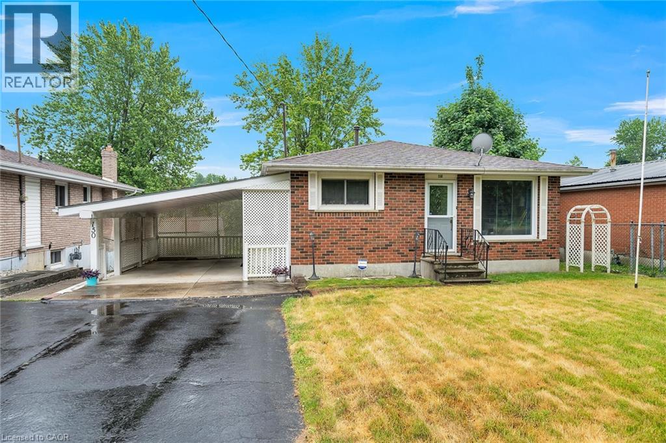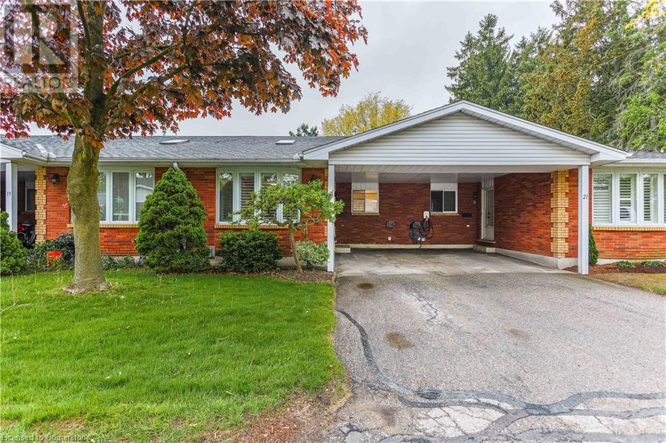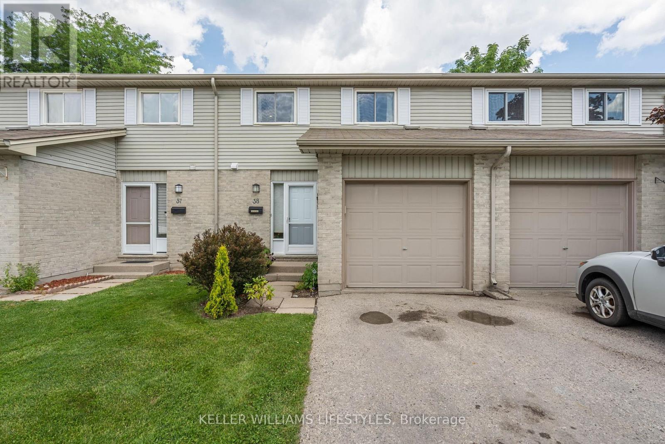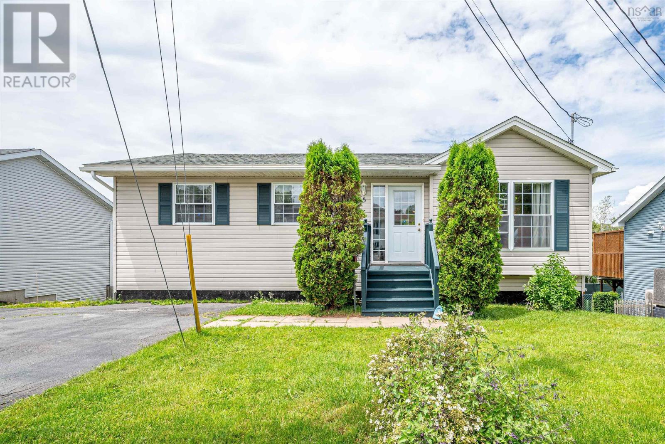670 Davidson Avenue N
North Perth, Ontario
Charming 3-Bedroom Bungalow Close to Town. Discover this lovely 3-bedroom bungalow just minutes from the town centre in Listowel! With a great layout, the home features bright, airy spaces filled with natural light and wood floors throughout. Enjoy the convenience of both a main floor and basement bathroom. The unfinished basement offers endless possibilities for your personal touch. Step outside to a backyard with nicely landscaped flower beds, perfect for gardening or relaxing. A one-car garage and additional parking outside provide ample space for vehicles. Don't miss your chance to make this delightful home yours! Additional MLS 40743986. Measurements from I-guide. (id:60626)
Peak Realty Ltd
810 - 2091 Hurontario Street
Mississauga, Ontario
Experience comfort and convenience in this renovated 2-bedroom plus den condo, ideally located across from Bronte College and just steps from the future Hazel McCallion LRT, expected to be operational in late 2025. This bright, open-concept suite features floor-to-ceiling windows, new vinyl flooring, a walk-in closet, ensuite laundry, and a versatile den perfect for a home office or guest room. Enjoy resort-style amenities including a pool, sauna, gym, tennis court, and whirlpool, with condo fees that include all utilitieswater, heating, cooling, and hydroas well as EV charging availability. Walk to 24/7 Rabba, pharmacy, dining, and transit, with quick access to the QEW, Square One, Port Credit, and Cooksville GO. One parking space and a large, floor-to-ceiling height locker are included, with extra parking available for rent at $40/mth. Perfect for professionals, families, or investors seeking strong rental demand and future growth in a rapidly developing transit-oriented neighborhood. PLEASE NOTE: the unit is currently tenant-occupied and will be vacant at the end of July. Listing photos are from a previous staged period. (id:60626)
Mehome Realty (Ontario) Inc.
1923 Strathcona Terrace
Strathmore, Alberta
CHARMING 1230SQFT BUNGALOW with massive 24' by 26' DETACHED GARAGE! CLICK 3D for virtual walkthrough. MAIN FLOOR features spacious living room, white kitchen, and dining nook overlooking back yard. Primary bedroom with ensuite bathroom, two additional bedroom, and full bathroom complete this level. LOWER LEVEL is partially finished with rec room a bedroom framed in, and third bathroom. DOUBLE GARAGE is insulated, is 24' by 26', and features 10' high doors. Did we mention AC and $25K+ of recent updates? SUPERB BACK YARD with oversized deck, great street, and beautiful curb appeal. RECENT UPDATES - shingles (2025), siding garage & siding partial on house (2025), fridge (2024), stove & dishwasher (2019), new furnace motor (2025), washer/dryer (2018), vinyl flooring & new baseboards (2021), AC (2020), toilets (2023) (id:60626)
Cir Realty
507 - 2901 Kipling Avenue
Toronto, Ontario
!!!Attention !!! Great Opportunity for the First time Buyer or Investor. Beautiful & Spacious 2 Bedroom + 2 Full Washroom with 2 Parking, Condo In Very Demanding Location And Building. Open Concept Layout, Huge Living And Dining With Solarium. Master Bedroom With His/Her Closet And 4 Pc Ensuite, Big Locker In Unit For Storage And Ensuite Laundry. Close To All Amenities, School, TTC, Hwy 401,407, 427. Unobstructed North Exposure View Of The Park. (id:60626)
Homelife/miracle Realty Ltd
47 Ceduna Park Sw
Calgary, Alberta
Rare opportunity! Ultra bright and sunny end unit located in a manicured complex with a quiet location. Walking distance to all amenities, Rec center,restaurants and convenience stores. Beautifully kept 2 + 1 bedroom villa. Bright kitchen,separate eating area and patio door to rear deck for your BBQ's. Large living room, dining room combination with hardwood floors., Featuring a cosy gas fireplace. Master 4 piece bath with jetted tub. 2nd bathroom is 3 piece and is located close to the front bedroom/den. Downstairs you can play in the huge family room! 3rd bedroom and 3 piece bath , perfect for guests. Double attached garage . Most all poly b has been replaced. Visitor parking is close by making it handy for your visitors. Possession is negotiable. Easy to view! Call for your private showing. (id:60626)
Royal LePage Benchmark
62 Centennial Lane E
Trent Hills, Ontario
Enjoy your summer in this lovely 2 bdrm cottage on the Trent, just 1.5 hrs east of Toronto or 5 minutes to Havelock or 10 minutes to Campbellford, a turn key operation. Recently renovated with exposed beams and a woodburning fireplace (not certified). Cottage sleeps 10. Full length deck plus seating area at waterside, great place for watching the sunset or the boats go by. A great loft with ample room for additional beds or games room. Close to shopping, fishing, boating, swimming and golfing. A true oasis in beautiful Trent Hills. (id:60626)
Ball Real Estate Inc.
8138 Highsprings Place, Eastern Hillsides
Chilliwack, British Columbia
Welcome to Boulder Springs - a Kingma Development! This charming neighbourhood is the perfect place to build your custom home. This cul-de-sac lot offers views out the front and a private back yard backing onto a lush forrest. You'll feel like you're away from it all - yet only steps away from the Falls golf course, Chilliwack's community trails, bike baths and under 10 minutes away from all the amenities you need in the city. Kingma Brothers wants to make sure the neighbourhood is built out to the highest standards and has hand picked several fantastic builders for you to choose from. These are not strata lots, so no strata meetings, minutes, complaints, restrictions or levies! The listing image shows the style of home that would be permitted. The price is for the lot only. (id:60626)
Homelife Advantage Realty Ltd
Homelife Advantage Realty Ltd.
469 John M Street
Windsor, Ontario
RARE OPPORTUNITY!! Serene 1,700 square feet of one floor living on a large double lot in quiet East Windsor, steps from the Ganatchio trail and Sandpoint Beach. This home features three generously sized bedrooms with walk in closets and also includes a private 2nd bathroom ensuite in the Primary bedroom. The large eat-in kitchen with 3 walls of windows looks out to the landscaped, fenced yard and covered patio with skylight. A set of double sliding glass doors brings in lots of natural light and is perfect for entertaining or enjoying a peaceful meal. Spend Fall and Winter cozying up with a good book by the natural wood-burning fireplace. With a large 5 car driveway and turnkey condition, this property is ready for you to move in and make it your own. Enjoy all the amenities this location has to offer while feeling like you’re on vacation everyday! (id:60626)
Coldwell Banker Urban Realty Brokerage
102 11240 Daniels Road
Richmond, British Columbia
Discover the perfect opportunity to create your dream home in this bright and spacious apartment. Well cared for over the years, this unit features a generous layout with plenty of natural light and a huge balcony - perfect for entertaining friends, or simply taking in the views. Ins ide, you'll find large living and dining areas, roomy bedrooms with ample storage, and a functional kitchen ready for your personal touch. While the unit is clean and well maintained, it's an ideal canvas for updates and renovations to match your style . Conveniently located close to shops, schools, parks, and public transit, this home offers the best of comfort and potential in one package. Don't miss out on this fantastic opportunity to add value and make it truly yours! OPEN HOUSE Thursday July 9, 5-7 PM (id:60626)
Royal LePage Sussex
98 - 2805 Doyle Drive
London, Ontario
TO BE BUILT! Introducing the Stratus Towns, crafted by Lux Homes Design & Build, a London award-winning builder and recipient of the *Best Townhome Award for 2023*. Lux Homes is known for elevating the standard of townhome living, and this unit is no exception. With 1,468 sq ft, this LOWER CORNER unit home features a spacious main floor with an expansive great room, dining room and kitchen with a large balcony. Enjoy the comfort of this home with 3 roomy bedrooms and 2.5 bathrooms in total, providing ample space to suit your modern lifestyle. Achieve seamless interior design without the hassle, as each home comes with professionally curated interiors that boast a spacious open-concept layout, maximizing natural light and creating an inviting atmosphere. Enjoy a neutral palette and high-end finishes that exude timeless elegance. Additionally, each unit is equipped with basic alarm systems, 9' ceiling height on main floor living level and 8' on bedroom floor level, 8' interior doors on main living level, all-black hardware, and more exceptional selections for finishes, providing a touch of luxury and peace of mind. Located in South East London, with close proximity to Highway 401, shopping, dining, great schools and public transit, Stratus Towns is the perfect blend of luxury and convenience. Nature enthusiasts will love the nearby scenic walking trails, offering a peaceful escape right at your doorstep. These homes are perfect for first-time buyers or those looking to upgrade their living space with attainable luxury. Move-in ready for Fall 2025, your new beginning starts here. Don't miss the chance to make Stratus Towns your next home! (id:60626)
Nu-Vista Premiere Realty Inc.
109 Arthur Street
Brantford, Ontario
If you're not afraid of a little work and you have an eye for potential, this beautifully updated century home is just waiting for your finishing touch to make it a showpiece! The serious big-ticket items have already been done: brand-new powder room, updated wiring throughout, modern HVAC, a new roof, plus most windows and flooring replaced! Step inside and be charmed by the perfect blend of historic character and modern convenience. The spacious kitchen and main bathroom have been tastefully refreshed while maintaining the home's original warmth. Large windows flood the space with natural light, complemented by stylish fixtures that enhance its timeless appeal. Now, here's where you come in! The last cosmetic details - paint, trim work, and those final finishing flourishes are yours to complete. There are also two unfinished spaces with great potential - a full basement with walk-out and a loft space on the 3rd floor. Set in a prime location near schools, parks, and amenities, this is a rare chance to own a piece of history while adding your own personal flair. Don't miss out! (id:60626)
Real Broker Ontario Ltd.
109 Arthur Street
Brantford, Ontario
If you're not afraid of a little work and you have an eye for potential, this beautifully updated century home is just waiting for your finishing touch to make it a showpiece! The serious big-ticket items have already been done: brand-new powder room, updated wiring throughout, modern HVAC, a new roof, plus most windows and flooring replaced! Step inside and be charmed by the perfect blend of historic character and modern convenience. The spacious kitchen and main bathroom have been tastefully refreshed while maintaining the home's original warmth. Large windows flood the space with natural light, complemented by stylish fixtures that enhance its timeless appeal. Now, here's where you come in! The last cosmetic details - paint, trim work, and those final finishing flourishes are yours to complete. There are also two unfinished spaces with great potential - a full basement with walk-out and a loft space on the 3rd floor. Set in a prime location near schools, parks, and amenities, this is a rare chance to own a piece of history while adding your own personal flair. Don't miss out! (id:60626)
Real Broker Ontario Ltd.
17 Hardy Avenue
Tillsonburg, Ontario
Welcome to 17 Hardy Ave, a beautifully renovated 3-bedroom, 2-bathroom bungalow offering over 1500 sqft of modern living space. This home is situated in a great neighborhood and features an attached garage with a breezeway/mudroom for added convenience. The property boasts numerous upgrades, including replaced main floor windows and outer doors, as well as all new interior doors. You'll enjoy a fresh look with all-new stainless steel appliances and updated flooring throughout the home. The kitchen has been enhanced with a stylish countertop, and new pot lights and light fixtures have been installed for a contemporary feel. This fully renovated house (2025) is perfect for anyone looking for a move-in-ready space in a great neighbourhood. Don't miss out on this fantastic opportunity! (id:60626)
Royal LePage Brant Realty
561 Princess Avenue Unit# 2
London, Ontario
Tucked away in the charming and historic Woodfield District, right in the heart of Downtown London, this freehold townhouse offers the perfect blend of character, comfort, and convenience. Featuring 3 good-sized bedrooms, this well-maintained home boasts a new roof, hardwood floors, and a bright, open-concept living and dining area that walks out to a private rear patio — complete with BBQ gas line and two storage sheds for all your extras. The finished basement includes an additional bathroom, perfect for guests or extra living space. With 2 parking spots included and snow removal services taken care of for a modest fee, this is urban living made easy. Just steps to restaurants, parks, shops, transit, and more — don’t miss your chance to call this vibrant neighborhood home! (id:60626)
Michael St. Jean Realty Inc.
150 Victoria Street
Simcoe, Ontario
Ideally located, Attractively priced 3 bedroom, 2 bathroom Simcoe Bungalow situated on 52' x 110' lot on sought after Victoria Street. Great curb appeal with brick & complimenting sided exterior, paved driveway, carport, private back yard, & bonus walk out basement allowing for Ideal 2 family home / in law suite set up. The exquisitely maintained interior features spacious room sizes throughout, large eat in kitchen, bright living room, refreshed 4 pc bathroom, & 2 spacious MF bedrooms. The finished walk out basement features oversized rec room, 3rd bedroom, den / office area, ample storage, & 2 pc bathroom. Conveniently located minutes to shopping, amenities, parks, schools, & Norfolk Golf & Country Club. Updates include furnace and A/C - 2024. Rarely do properties in this area & with this lot size come available in this price range. Perfect home for the first time Buyer, those looking for main floor living, or young family! Shows well! Experience Simcoe Living! (id:60626)
RE/MAX Escarpment Realty Inc.
1030 Colborne Street E Unit# 20
Brantford, Ontario
Welcome Home! Step into this beautifully renovated (2025) condo, where style and comfort come together in perfect harmony. From the moment you enter, you'll notice the attention to detail-brand-new trim work (2025), freshly painted walls (2025), and stunning new luxury vinyl and carpet flooring that flows throughout the space, offering both elegance and durability. The recent (2025) plumbing upgrades add peace of mind and value, making this home as functional as it is beautiful. Whether you're a first-time buyer, downsizing, looking for a turnkey investment, this condo is truly a must-see. You won't be disappointed - schedule your viewing today and experience the warmth and quality for yourself. (id:60626)
Royal LePage State Realty
16 Maple Street
St. Thomas, Ontario
Nestled among the tree streets, this charming 2.5 storey red brick home offers an ideal setting for family life. Enjoy the convenience of a detached two-car garage with storage loft and private drive, along with a large, securely fenced yard perfect for children and pets to enjoy outdoor activities. Stepping inside, one is immediately greeted by a harmonious fusion of timeless character and thoughtfully implemented modern updates. Featuring four bedrooms, 1.5 bathrooms, and open concept living/dining/kitchen on the main floor this home is perfect for modern family life. Lets not forget the inviting enclosed sun porch, a perfect place to relax while watching the kids play outside or to wind down after theyve gone to bed. Laundry hook ups in both the basement as well as the 2nd floor bathroom add convenience to your daily life. This charming home offers the ideal framework for a growing family to flourish and create lasting memories. Check out the 360 virtual tour then book a showing to see it all in person! (id:60626)
Royal LePage Triland Realty
1003 B Nesbitt Crescent
Woodstock, Ontario
Home Sweet Home! Move right in - everything has been done for you! This bright, 3-bedroom, 2.5-bath semi features a spacious kitchen equipped with newer appliances, making it a delight for cooking enthusiasts. Step through the patio doors to entertain on your private patio, surrounded by a fenced yard, fresh landscaping and a small pond water feature to complete your ultimate back yard retreat. After a day of entertaining, unwind in the inviting family room or retreat upstairs to the roomy master bedroom, complete with a charming desk nook area. Wake up and get to work in the comfortable den, perfect for a home office or workout space. Convenience is key with lower-level laundry and utility areas, while the owned hot water heater and softener provide peace of mind. Enjoy new updates, including flooring on the main level and cozy carpeting in the family room and den. Modern pot lighting and fixtures ensure this home is both stylish and functional. Affordably priced and ready for you, this semi is not just a house; it's your next home! Conveniently located near shopping, parks, schools, and Woodstock transit, this property offers the perfect blend of comfort and convenience. Make it yours today! (id:60626)
Century 21 Heritage House Ltd Brokerage
3479 Chestermere Boulevard
Chestermere, Alberta
Discover the Eton, a move-in ready home in Chestermere with 1,490 sq ft of stylish living space. This craftsman-style home features Hardie board siding, black-framed windows, and an open-concept layout with luxury vinyl plank flooring. The rear-facing kitchen connects seamlessly to the backyard and includes Winter-stained maple cabinetry, quartz countertops, Samsung stainless steel appliances, a chimney hood fan, a large island, and a picture window above the granite sink. A functional back entry and walk-in pantry add convenience, while the front-facing great room is bright and inviting. Upstairs, the rear primary bedroom includes a dual-sink ensuite, complemented by upper-floor laundry and two additional bedrooms. Situated in Clearwater Park, one of Chestermere’s newest master-planned communities, residents enjoy exclusive access to the Clearwater Community Clubhouse. Cardel Homes offers better design and quality, making this a standout opportunity for modern living. Photos are representative. (id:60626)
Bode Platform Inc.
38 - 30 Clarendon Crescent
London South, Ontario
Discover one of the nicest homes in this sought-after condo community, nestled quietly within a charming single-family neighbourhood. This stunning 3-bedroom residence offers added comfort and thoughtful upgrades throughout. The high-end kitchen has been beautifully renovated, featuring granite countertops, upgraded cabinetry with clever "secret" features (such as built-in organizer trays and a spice drawer) and stainless steel appliances - ideal for any home chef. A magnificently refinished solid wood staircase adds a touch of elegance to the home's interior. The spacious primary bedroom includes an additional sitting area or workspace and a generous walk-in closet. The updated bathroom boasts a luxury air jet bathtub and attractive tile surround. The lower family room provides extra living space for gatherings and relaxation. You'll find a convenient main floor laundry and an attached garage for easy access and storage. Step out through patio doors to your private courtyard, perfect for outdoor entertaining, complete with a natural gas line for the BBQ. Efficiency has been prioritized with recent updates to the furnace, AC, and insulation, following a comprehensive energy audit (2021). This exceptional property combines quality craftsmanship, modern conveniences, and a peaceful setting - truly a wonderful place to call home. (id:60626)
Keller Williams Lifestyles
15224 48 St Nw
Edmonton, Alberta
Stunning 2 storey home situated in the desirable Miller community! Features 4 bedrooms/2 kitchens/3.5 bathrooms/2 living rooms/family room & a double attached garage. Main floor greets you w open concept living rm offers hardwood floorings/bright living room w cozy fireplace/adjacent to dining area w patio door, step out onto a huge yard w deck/storage shed/green house/your private oasis for relaxation. Spacious kitchen w upgraded kitchen cabinets/Quartz counters/center kitchen island & walk-through pantry. Main floor 1/2 bath & mud room. Upper level boasts large family room w plenty of natural light pouring through its many windows. Three sizeable bedrooms & 4pc bathrm. King-sized master bedrm with a 4pc ensuite & walk-in closet. FULLY FINISHED BASEMENT c/w kitchen/bedroom/living rm/bathroom & laundry rm. PLUS house has C air conditioning, heated garage & maintenance free chain link fence/yard gate access for RV parking. Easy access to bus route/school/park & all amenities. Quick poss avail. Don't miss! (id:60626)
RE/MAX Elite
518 - 39 Brant Street W
Toronto, Ontario
Live on the park at Brant Park in this stunning 1 Bedroom + 1 Bathroom. Enjoy 500 Sqft interior + large balcony with BBQ gas line! Soaring 9ft exposed concrete ceilings and pristine hardwood floors. The kitchen boasts a modern touch with gas range, all stainless steel appliances and stone countertops. The floor-to-ceiling windows flood the south-facing unit with tons of natural light, creating a bright and inviting atmosphere. Custom white roller blinds offer privacy while maintaining the sleek aesthetic. The tranquility of the space is enhanced by its quiet ambiance, providing a peaceful retreat from the bustling city life. Every inch of this condo has been thoughtfully designed for both comfort and style. Situated in an amazing location with a perfect Walkscore of 100. Located in the vibrant heart of King West Village you're just steps from everything! 24hr Spadina streetcars, Queen West shopping, King West restos, bars & trendy cafes, Loblaws, banks, are all just steps away. New Waterworks Food Hall and St. Andrew's Park are directly across the street! Don't miss your chance to live in one of the most desirable neighbourhoods in Toronto! (id:60626)
Brad J. Lamb Realty 2016 Inc.
14 Braemont Court
Middle Sackville, Nova Scotia
Welcome to this beautifully maintained home tucked away on a quiet cul-de-sac, just steps from schools and a full range of amenities. The main floor offers a spacious layout perfect for family living and entertaining. The well-appointed kitchen opens directly onto the back deckideal for summer barbecues and gatherings. Gorgeous hardwood flooring carries throughout the dining area and into the bright, airy living room, creating a warm and inviting space. Down the hall, youll find the primary bedroom featuring a walk-in closet and a private en-suite. Two additional generously sized bedrooms and a stylishly updated full bathroom complete this level. Downstairs, the fully finished lower level adds impressive versatility. A massive rec room with a cozy propane fireplace sits adjacent to a den/office that could easily function as a fourth bedroom. There's also a half bathroom thats been nicely upgraded, along with a dedicated laundry room. Step outside to appreciate the homes excellent curb appeal, with a paved driveway, attached garage, newer windows and doors, and manicured landscaping. Comfort is ensured year-round with a ductless heat pumpinstalled just two years agofor efficient heating and cooling. Set on a bus route in a family-friendly neighborhood, this home truly showcases pride of ownership. A must-see for anyone looking for space, style, and location. (id:60626)
Exit Realty Metro
55 Lucasville Road
Middle Sackville, Nova Scotia
Searching for a great family home in a desirable neighborhood within walking distance to schools? This 4-bedroom, 2-bath home could be perfect for you. Its well maintained with upgrades including a heat pump and new roof. The landscaped lot features a double paved driveway and a large fenced backyard with a shed, play area for kids or pets, and space for gardening, accessible from the lower-level walkout. Upon entering the bungalow, youre greeted by a bright living room with a ductless heat pump for year-round comfort. This flows into an open-concept kitchen and dining area that leads to your private deckperfect for enjoying summer evenings. The main level includes three sizable bedrooms; the primary has a walk-in closet and cheater access to the main bath. The expansive lower level features a relaxing rec room with backyard access, a large workshop that can be converted into an office or den, utility/laundry room, another spacious bedroom ideal for older children or extended family, and a 3-piece bath. For great family living, schedule your viewing today! (id:60626)
RE/MAX Nova

