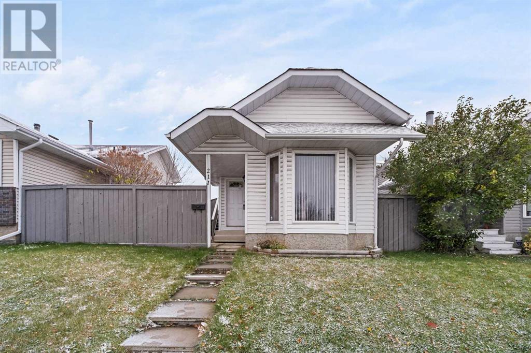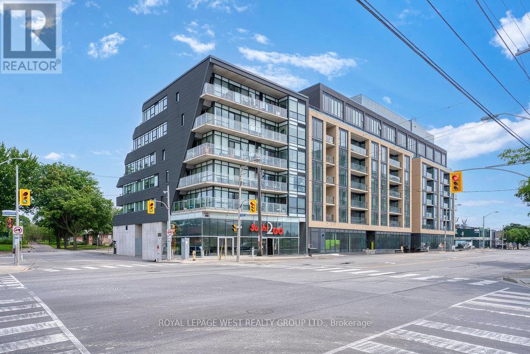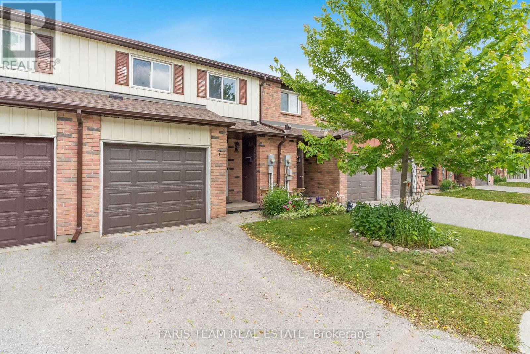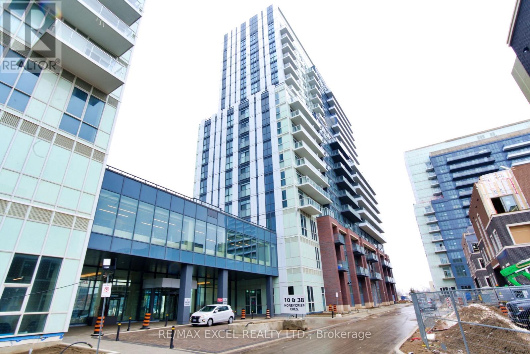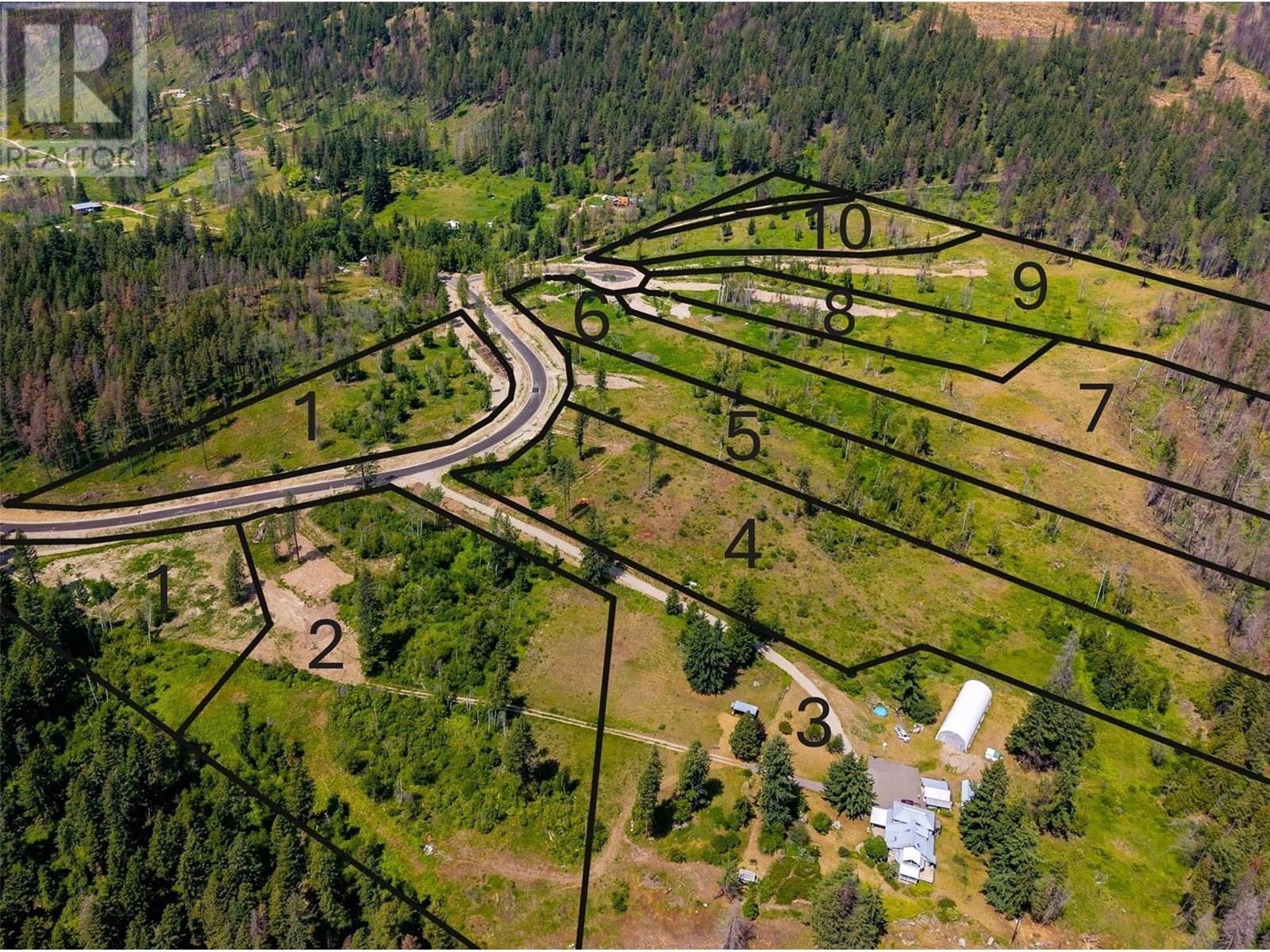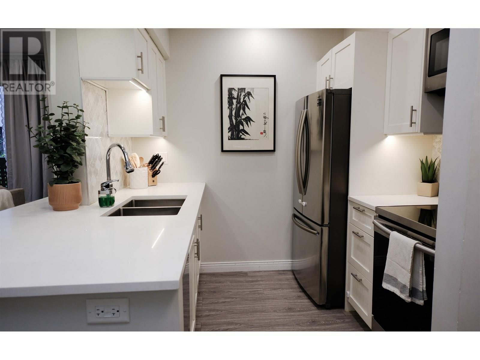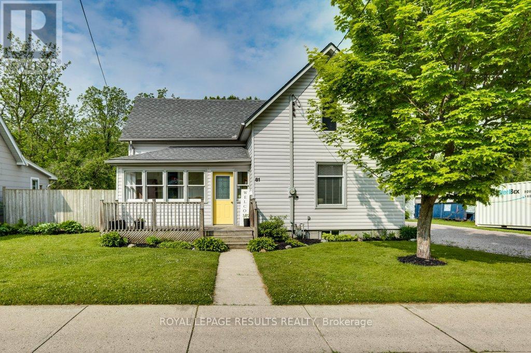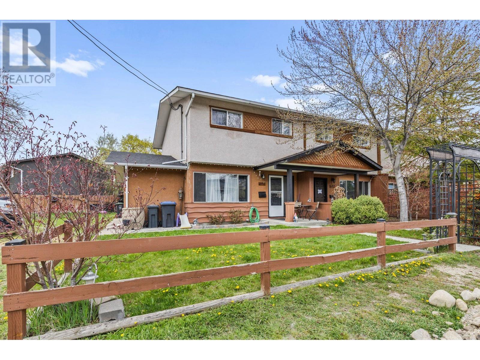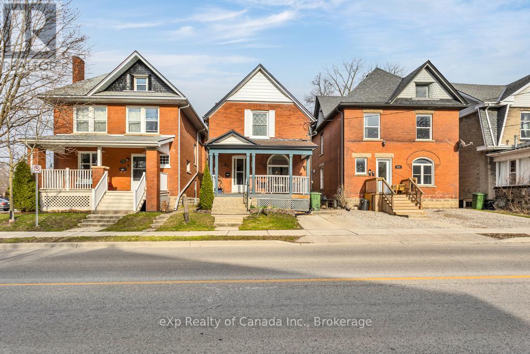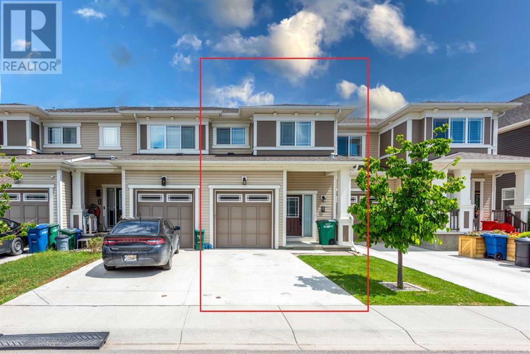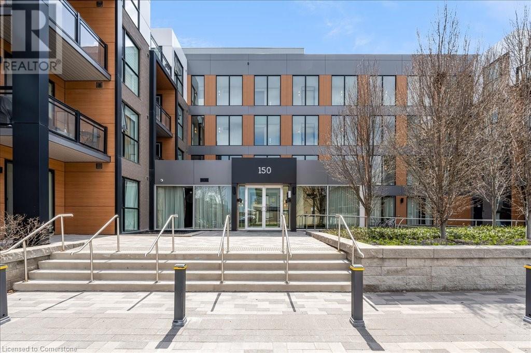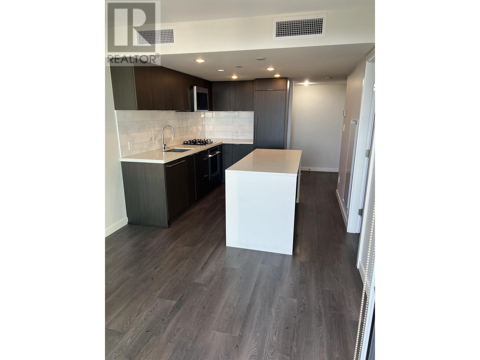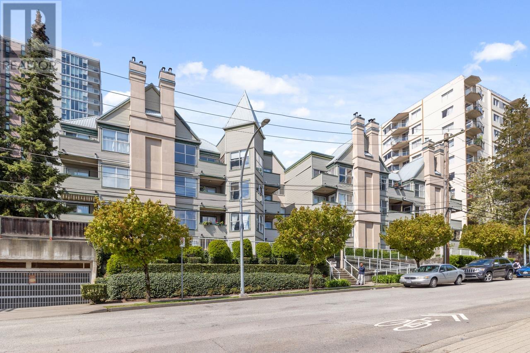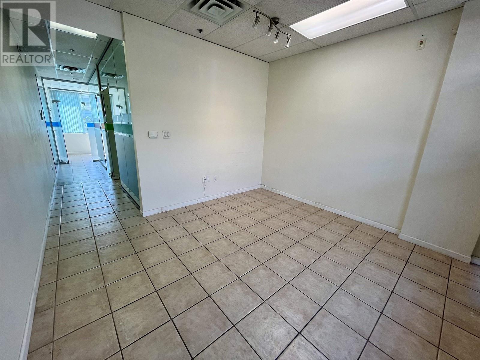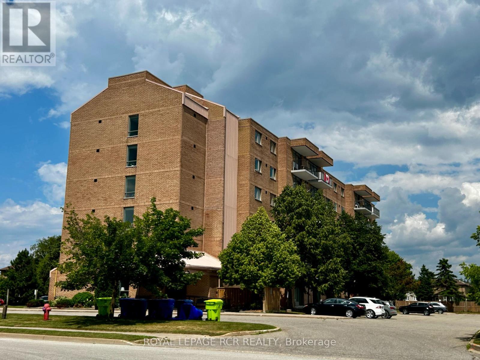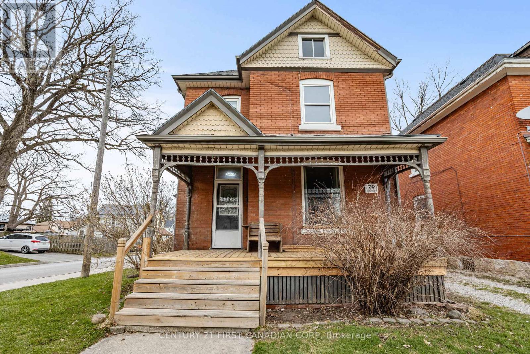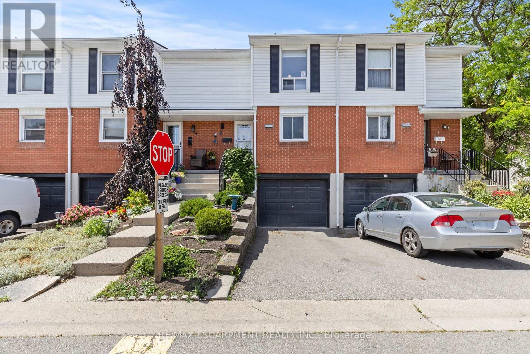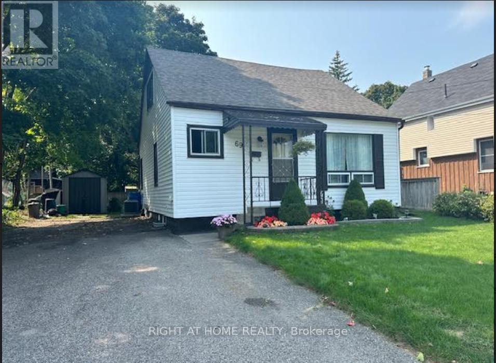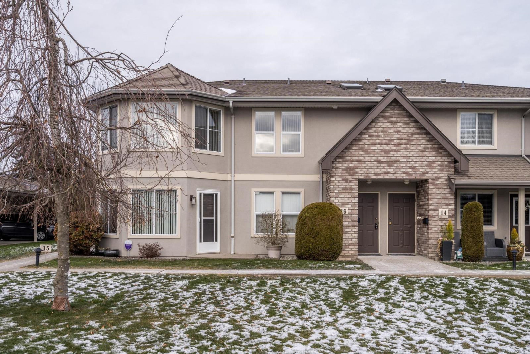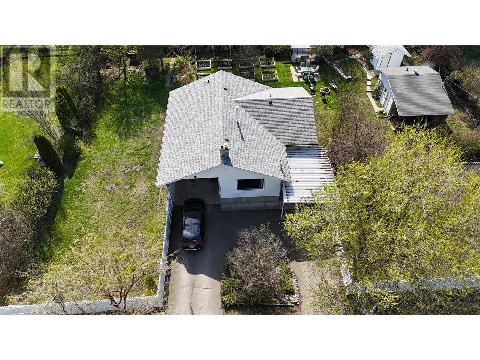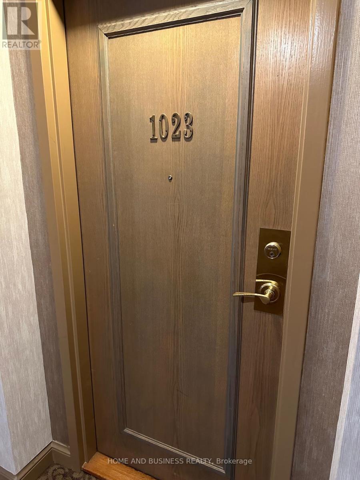312 - 7 Bishop Avenue
Toronto, Ontario
Bright and spacious 1-bedroom condo in the heart of Yonge & Finch! This well-designed suite features laminate flooring throughout, a large primary bedroom with a double closet. Direct access to Finch station, transit, grocery stores, cafes, restaurants, and all your daily amenities. Building amenities include an indoor swimming pool, squash courts, gym, sauna, and more. Ideal for first-time buyers, investors, or anyone looking for convenient city living. (id:60626)
Property.ca Inc.
93, 671022 Range Road 241
Rural Athabasca County, Alberta
Escape to your own private LAKEFRONT paradise on beautiful Baptiste Lake! This extremely well-cared-for property sits on a spacious lot and a half, boasting an impressive 105 feet of pristine lakefront. The heart of the home is the beautifully designed modern kitchen, which flows seamlessly into a large dining room—perfect for hosting family dinners or entertaining guests. The cozy family room offers lake views, creating a warm and inviting space to unwind. The main floor features a large bedroom and a convenient 3-piece bathroom, while two additional bedrooms upstairs provide comfortable accommodations for family and friends. Step outside to enjoy lake life at its finest, with a second-level balcony ideal for morning coffee and a main-level patio to soak in the breathtaking views. After a day on the water, rinse off in the outdoor shower, perfect for sandy toes and sun-soaked afternoons. A detached heated garage offers plenty of storage for your boat and lake toys, and there’s ample space for visitors with room for extra RVs and FOUR RV power hookups. With nothing left to do but move in, this turnkey lakefront gem is ready for new owners to start making unforgettable memories. (id:60626)
Royal LePage County Realty
211 Sandstone Drive Nw
Calgary, Alberta
Look No further! NEW LOWER PRICE! Discover this beautifully upgraded cozy single-family home in the sought-after NW community Sandstone. Featuring 3 spacious bedrooms, 2 bathrooms, and a generous Southwest facing Sunny Backyard for your future garage development etc. Large floor to ceiling bay window in the bright living room. Jet tub in the lower level bedroom. Notable upgrades include Freshly painted ceilings and walls. New bathtub and faucets. New tiles installed. New vinyl plank flooring throughout throughout the house. Updated fence and wrap-around deck with a fresh coat of paint. Repainted window frames inside and out. New quartz countertops with a new sink and faucet. New 40-year roof shingles. This 4-level split offers both comfort and style. Perfect for families looking for space and affordability! Close to parks, public transit hub (bus route #3 directly to Downtown) , schools and shopping centers. ACT NOW before it’s gone! (id:60626)
RE/MAX House Of Real Estate
301 - 51 Lady Bank Road
Toronto, Ontario
Don't miss out on the opportunity to own a condo in this chic 18 unit boutique building known as "The Hive" ideally located in the Queensway hub. This immaculate unit features engineered hardwood flooring, floor to ceiling windows, an open concept living/dining room and kitchen with exposed concrete ceiling, a 72 square foot south facing balcony, a primary bedroom with a semi-ensuite and walk-in closet. With TTC at the front door and easy access to major highways, convenience is key. Situated within walking distance to Costco, Cineplex movie theatre, restaurants, and shopping, this property offers the perfect blend of style, comfort, and location. Just move in and enjoy! (id:60626)
Royal LePage West Realty Group Ltd.
7 - 52 Adelaide Street
Barrie, Ontario
Top 5 Reasons You Will Love This Condo: 1) This move-in ready three bedroom condo townhome is filled with natural light and features a functional layout ideal for families, first-time buyers, or anyone seeking a low-maintenance lifestyle with tasteful updates throughout and a home that truly shows well 2) Step outside to your own private backyard patio perfect for barbeques, morning coffee, or evening relaxation with the added convenience of driveway parking and a single-car garage complete with a custom-built interior entry door leading into the front hallway 3) Finished basement offering valuable bonus space that easily adapts to your needs, whether as a cozy family room, home office, playroom, or workout area 4) Located in a welcoming, family-friendly neighbourhood, this home is perfectly positioned near schools, parks, and playgrounds, making it a great place to raise kids and enjoy community living 5) With quick access to major commuter routes, public transit, shopping, and amenities, this location delivers easy access to the GTA while enjoying the charm of a peaceful Barrie neighbourhood. 1,197 above grade sq.ft. plus a finished basement. Visit our website for more detailed information. *Please note some images have been virtually staged to show the potential of the condo. (id:60626)
Faris Team Real Estate Brokerage
1102 - 38 Honeycrisp Crescent
Vaughan, Ontario
Beautiful 2 Years Old 1 Bedroom Condo, By Menkes, Next To Ikea, Minutes To TTC Subway, Viva Bus, Vaughan Metropolitan Centre, Hwy 400 /407 And 7, Shopping Mall, And York University. This Spacious 1 Bed Offers: Unobstructed North/West Views, Open Balcony, Open Concept Kitchen & Living Room, Ensuite Laundry, Large Windows & 9' Ceiling, Modern Kitchen With Stainless Steel & Paneled Appliances, Quartz Counter Top & Backsplash, Elegant Laminate Floors, Marble Counter In Bathroom. Excellent Building Amenities: Party Room, Theatre Room, Fitness Centre, Lounge & Meeting Room, Terrace With BBQ Area, Guest Suites, Kids Play Room & More. (id:60626)
RE/MAX Excel Realty Ltd.
108 Mitchell Bn
Leduc, Alberta
ATTENTION INVESTORS! Welcome to this stunning half duplex with DOUBLE CAR ATTACHED GARAGE & LEGAL SECONDARY SUITEby Cranston Master Builder! Featuring beautiful cabinetry, an upgraded backsplash, S/S Appliances & elegant quartz countertop -the true highlights of the kitchen! The space flows effortlessly into the dining area, and spacious living room perfect for both family meals & entertainment. A convenient half bath completes the main floor. Upstairs, you’ll find a spacious primary bedroom with a 5-piece ensuite. Two additional bedrooms, a full bath, & upstairs laundry finish off the upper level. The basement has a separate entrance to its very own LEGAL secondary suite! Perfect for a rent helper or to maximize your investment! Outside, enjoy the added convenience of a double detached garage! *Home is under construction. Photos are of same floorpan but not of actual home. Some finishings may differ. (id:60626)
Professional Realty Group
1722 Lee Creek Drive Unit# Proposed Lot 7
Lee Creek, British Columbia
Incredible opportunity to build your dream home in the stunning Shuswap! 9 individual lots offered for sale separately. Lots vary in size and are ready for development. All lots have drilled wells, power at the lot line, and have completed percolation testing for septic systems - saving you time and money during the build process. Enjoy gorgeous views and the natural beauty of the surrounding area, with a peaceful, rural setting. This is an amazing opportunity to build the home of your dreams in an absolutely stunning setting. (id:60626)
Engel & Volkers Kamloops
19 365 Ginger Drive
New Westminster, British Columbia
Charming Fully Renovated Townhouse for Sale .Discover this stunning one-bedroom townhouse, complete with a den and one bathroom, perfect for modern living. Tastefully renovated, this home combines contemporary style with functionality. Ideally situated in a vibrant location, you´ll enjoy easy access to shopping, dining, and recreational options, making it a prime choice for first-time homebuyers or savvy investors. Showings are by appointment only, and a quick completion is possible. Don't miss this opportunity-schedule your viewing today! (id:60626)
RE/MAX Select Realty
81 Victoria Street
Tillsonburg, Ontario
Great opportunity!! 1 1/2 story 3 bedroom, 3 bathroom home situated on a private, treed and spacious lot close to downtown and schools. Outside features a garage/workshop, fenced yard, deck, and an outdoor Tiki bar area great for entertaining. Kitchen with custom backsplash, eating area, large living room that leads to the front porch area. The master bedroom features a large closet and a gorgeous 5 piece ensuite complete with a double vanity and a convenient laundry area. The second floor is finished off with a 3 piece bath and 2 large bedrooms with plenty of closet space. Roof was done 2022, new furnace 2015. This home is move in ready! (id:60626)
Royal LePage Results Realty
690 Bell Road
Kelowna, British Columbia
This bright and spacious end-unit townhome is a fantastic opportunity for first time home buyers or sawy investors in an up-and-coming neighbourhood. It is pet friendly with no age or rental restrictions and no monthly strata fees! It has a private fenced in back yard ideal for pets and children, and an opportunity to create your own private garden oasis complete with a garden shed. Near parks, amenities, and transit, Its recent renovations and upgrades include a new roof & hot water tank. With parking right out front, main floor entry, and secured storage close by, it is extremely convenient and offers ease of living. Conveniently located near parks, shops, restaurants and schools, the home's central location offers opportunities for biking, walking, and is a short walk to transit. (id:60626)
Royal LePage Kelowna
20612 42 Av Nw
Edmonton, Alberta
Immerse yourself in the elegance and craftsmanship of The Sylvan. Luxury Vinyl Plank flooring flows through the main floor, starting at a welcoming foyer with a spacious walk-in coat closet. A cozy great room offers natural light from a large front window. The functional kitchen features quartz counters, a flush island eating ledge, Silgranit undermount sink, Thermofoil soft-close cabinets, an over-the-range microwave, and a tucked-away pantry. At the rear, a sunlit nook overlooks the quaint backyard and connects to a main floor bedroom, full 3-piece bath, and garden door to the yard. A rear parking pad offers the option to add a detached two-car garage. Upstairs, the bright primary suite includes a walk-in closet and 3-piece ensuite with tub/shower combo. Two more bedrooms, a 3-piece bath, and laundry closet complete the level. Brushed nickel fixtures, 9 ft. ceilings on main and basement levels, separate side entrance, and basement rough-in plumbing are all included. (id:60626)
Exp Realty
146 Yorkville Boulevard Sw
Calgary, Alberta
The Ripley End’s large front porch is a welcoming refuge to greet friends and connect with the neighborhood. This open concept living space creates the ultimate entertaining and family environment. A stunning kitchen with a quartz breakfast bar invites everyone to pull up a chair, and a large living room offers extra space to hang out and relax. Upstairs, you'll find a conveniently located laundry room, a linen closet, a full bath, and a bright, spacious loft. Relax in the large primary bedroom, featuring a double hanging walk-in closet and an ensuite. Equipped with 8 Solar Panels! *Photos and virtual tour are representative. (id:60626)
Bode Platform Inc.
N808 - 120 Bayview Avenue
Toronto, Ontario
Gorgeous unit in this Canary Park Condo! This unit has unobstructed views OVERLOOKING THE 18 ACRE CORKTOWN COMMONS PARK. Open Concept design/floor plan with engineered hardwood flooring, European Style Kitchen with Integrated Appliances and Caesarstone Counters, spacious bedroom with large window, double closet, ensuite laundry. Amazing Amenities Include Rooftop Infinity Outdoor Pool, Rooftop Deck with BBQ area, Exercise Room, Steam Room, Party Room & More! Fabulous Canary District Community offering, Wide sidewalks with Street Art, Restaurants, Union Station, Distillery District, St Lawrence Market, Waterfront, New Ontario Line, Biking Trails close by & so much More. Bonus Maintenance Fee includes Beanfield Internet. Desirable/Lucky Unit Number N808 (id:60626)
RE/MAX Hallmark Realty Ltd.
81 Elgin Street
St. Thomas, Ontario
Welcome to 81 Elgin Street in St. Thomas! This beautifully kept home is ready to move in and enjoy. Many original features, and newer touches create an inviting, homey environment for you and your family to enjoy. From the large front porch to the rear deck and everything in between this house will have something for everyone. (id:60626)
Exp Realty Of Canada Inc.
1141 Mcallister Co Sw
Edmonton, Alberta
Excellent Family home is located on a quiet street in Macewan. Great access to shopping, public transportation and to the Henday. This 1950 sq ft 2 storey home is perfect for the growing family. Open front foyer leads to large great room. Spacious living room with feature gas fireplace and large picture windows that stream in the natural sunlight. Kitchen has center island with raised eating bar. Eat in dining room with patio doors. Fantastic Bonus room upstairs with high ceilings. Great for home office, 2nd family room or play room. Attractive split staircase. Three bedrooms. Master with frosted double french doors, spa style ensuite with separate shower. Shingles replaced in 2024. Fully Fenced, mature landscaped East Facing Back yard. Priced to sell. (id:60626)
Royal LePage Arteam Realty
120-121 - 7181 Yonge Street
Markham, Ontario
Ready To Start Your Business with AAA Location Prime Commercial Unit At Shops On Yonge. Busy Corner Unit On Main Level Next To 3 ways to Entrance Door And Elevator. Turn-Key Beauty Clinic, Currently Set-Up As Beauty Aesthetic & Laser Clinic in The Ground Floor. Renovated Flr & Lights and Water hooked up with sink in place. Total 760Sqft. Shopping Mall, Bank, Supermarket, Restaurants & Directly Connected To 4 High Rise Residential Towers, Offices & Hotel. Ample underground parking space for Owner, Tenants and Visitors. Perfect for Owner or Investor. Excellent Investment Opportunity! (id:60626)
RE/MAX Realtron Yc Realty
341 Hillcrest Square Sw
Airdrie, Alberta
Offered at this great price, 341 Hillcrest Square SW is a bright, modern 3-bedroom, 2.5-bathroom townhouse for sale in Airdrie’s sought-after Hillcrest community. This 2018-built home offers 1500-plus sq ft of above-grade living space and has been immaculately maintained, having been lightly lived in by an owner who travelled often, so all appliances and contemporary finishes are in like-new condition. Step inside to a bright open-concept main floor layout where a sleek kitchen showcases a large island, crisp white cabinetry, and a corner pantry – perfect for cooking and entertaining. Expansive windows bathe the space in natural light, highlighting the stylish laminate flooring that flows throughout the main level. Upstairs, unwind in the tranquil primary bedroom complete with its own ensuite and walk-in closet, while two additional bedrooms provide space for family, guests, or a home office. You’ll also love the convenience of having the laundry room on the upper floor. For even more room, a full unfinished basement offers a blank canvas ready for your personal touch – ideal for adding a rec room, home gym, or extra storage as needed. An attached single garage and fee simple title (meaning no condo fees) add to this property's long-term value and convenience. Outside, a good-sized lot provides low-maintenance outdoor space, and the single attached garage means no more scraping snow off your car in winter. This move-in-ready home is available for immediate possession. Its location is hard to beat – nestled in Hillcrest, you’re close to parks, schools, shopping, and walking paths, with quick access to major commuter routes for easy commuting. Whether you’re a first-time home buyer, an investor, or a family looking to downsize, this no-condo-fee townhouse in Airdrie presents an exceptional opportunity to own in the desirable Hillcrest community. Don’t wait – book your showing today and experience the charm of this Hillcrest gem for yourself! (id:60626)
Urban-Realty.ca
150 Sabina Drive Drive Unit# 301
Oakville, Ontario
Stunning Bright 1 bedroom Condo features modern finishes and could be yours! This beautiful west-facing condo boasts floor-to-ceiling windows that fill the space with natural light and offers a sense of openness and tranquility. The open-concept layout is perfect for entertaining, seamlessly connecting the living area to the stylish kitchen. The kitchen is ready for the cook in you, featuring stainless steel appliances, a large pantry for ample storage, a chic glass backsplash, and elegant stone countertops, complemented by a spacious kitchen island. Retreat to the primary bedroom, which includes two closets and a semi-ensuite four-piece bath, providing both comfort and convenience. Throughout the unit, you'll find gorgeous hardwood-like flooring, enhancing the modern aesthetic. Additional highlights include a laundry closet with a full-size washer and dryer, a large open balcony perfect for relaxing, and one underground parking spot conveniently located near the elevator. Plus, there's ample above-ground visitor parking! Situated close to highways, schools, shopping, parks, and a wealth of amenities, this condo offers the ideal blend of luxury and convenience. Don’t miss out on this exceptional opportunity—schedule your showing today! (id:60626)
Century 21 Miller Real Estate Ltd.
601 8238 Lord Street
Vancouver, British Columbia
Northwest unit, located in Central location, close to Skytrain, T&T Supermarket, shopping, and restaurants. Home is ideal for those looking for a place close to public transportation. Unit comes with 1 storage locker. (id:60626)
Lehomes Realty Premier
406 509 Carnarvon Street
New Westminster, British Columbia
Looking to purchase your first home or investment property? This 2 bed plus den, 916sf, penthouse suite with a lovely treed outlook is a rare opportunity at this price! Spacious rooms, in-suite laundry, skylit kitchen, gas fireplace, balcony and 2 parking stalls. Ideally located on the quiet north side. Lots of light coming from the angled windows capturing the east and west light, without the hot summer exposure to the south. Located in a well maintained, pet friendly building! Only one block to the SkyTrain, close to shops, cafes, daycares, the Farmer's market and waterfront boardwalk! (id:60626)
Oakwyn Realty Ltd.
2116 - 38 Honeycrisp Crescent
Vaughan, Ontario
> Luxurious Experience. 1 Br+Den Unit At Mobilo Condo Developed By Menkes. Functional Layout Design. Large Br W/Closet & Window + Open Space Den Can Be Used As 2nd Bedroom Or Office. Model Design Kitchen W/Luxury B/I Appliances & Cabinet W/Lots Of Storages. Excellent Location Close To Anywhere At Vmc, Viva, Subway, York University, Seneca College, Ikea, Restaurants, Cinema & Much More! (id:60626)
First Class Realty Inc.
3605 13438 Central Avenue
Surrey, British Columbia
Welcome to the exclusive "Prime on the Plaza". This Sub-Penthouse is located in the heart of University Drive. Steps from the SFU/KPU Campus, City Central Library and Two Skytrain Stations. Positioned on the corner of the 36th floor (North West View) offering breathtaking skyline, mountain and water views. This bright, open concept Unit features 2 Beds 1 Bath w/ 9' ceilings, murphy wall beds, engineered hardwood flooring, in-suite laundry and an uber modern kitchen w/ quartz counters & S/S appliances. 1 underground parking space w/ a spacious storage locker. One of the few Units in the development w/ exclusive access to the awe inspiring private roof top deck and amenities room. Call to confirm your private viewing today ! ***Open House, July 13th, Sunday, From 2-4 PM *** (id:60626)
Royal LePage Global Force Realty
1308 10448 University Drive
Surrey, British Columbia
Live above it all: Sky-High Views, Premium Amenities, Bosa Craftsmanship. Welcome to University District by Bosa! Adjacent to top tier institutions, steps from Surrey Central Skytrain, library, City Hall, Civic Plaza and Surrey Memorial Hospital-this is the place for everything you need within minutes. Step into this upper-level corner home where natural sunlight pours in from multiple directions, enhancing the sense of space and serenity. Thoughtfully designed with an open, efficient layout, this residence offers the perfect balance of comfort and functionality. Whether you're working from home, entertaining guests, or just soaking in the scenery, this bright and airy unit delivers style, warmth, comfort and convenience. Parking and Storage locker included. (id:60626)
Nu Stream Realty Inc.
Ph16 - 5940 Yonge Street
Toronto, Ontario
Bright And Sunny Penthouse Unit With South View Balcony, Only Few Units From This Building, Rare To Find, Practical Split Bedroom Layout. Close To All Amenities. Walking Distance To Subway. Right In The Centre Of The City. 9' Ceiling And Grand View Of Yonge St. This Is A Must-See Unit! Move-In Ready! **EXTRAS** New Appliances: Stove, Microwave, Dishwasher + Pot Light Installed. (id:60626)
RE/MAX Realtron Yc Realty
91-93 Second Avenue
Moncton, New Brunswick
Welcome to 91-93 Second Avenue in Moncton, a well-maintained side-by-side duplex built in 2005 and perfect for investors or owner-occupiers. Each unit offers 2 bedrooms, private entrance, in-unit laundry, individual patio, and fully fenced backyard space, providing comfort and privacy for tenants. Tenants pay their own heat, lights, snow removal, and lawn care, making this a low-maintenance investment. Currently rented at $1,400 per side, this property delivers strong income potential. Conveniently located near schools, shopping, and transit in a central Moncton neighbourhood. (id:60626)
Exp Realty
176 Coniker Crescent
Fort Mcmurray, Alberta
GORGEOUS MOVE IN READY 2 STOREY HOME LOCATED IN NORTH PARSONS, WITH A 2 BEDROOM LEGAL SUITE, 9FT CEILINGS AND LUXURY FINISHES TOP TO BOTTOM, NO CARPET, MAINTENANCE FREE YARD AND ROOM TO BUILD A DETACHED GARAGE PENDING RMWB APPROVAL.. This home is ready for immediate occupancy and offers all the quality finishes you are looking for in a home and offers a fantastic mortgage helper to offset your monthly costs. This home is situated a fully fenced with maintenance-free landscaping yard that includes artificial turf at the front of the home. In addition, you have a large deck with a built-in gazebo, plus 3 car parking. There is also room to build a detached garage which could be combined into your mortgage on a purchase plus improvements through your lender, many banks offer this program to fund the costs to build a garage built right into your mortgage. The interior of this home offers over 2500 sq ft of living space with a fantastic design and floor plan. The main level of this home features hardwood floors. You step into a large front foyer that leads to your front great room. The home continues with a spacious kitchen featuring quartz counter tops, large island, eat-up breakfast bar, pantry, tile floors and stainless steel appliances. Overlooking the kitchen you have a 2nd living room and dining room with garden doors leading to your back deck and yard. The upper level offers 3 generous sized bedrooms. The primary bedroom features a walk-in closet and full ensuite with a jetted tub. In addition the upper level features another 4 pc bathroom and a laundry room. The fully finished basement with a 2-bedroom legal suite offers the continued 9ft ceilings, laminate floors, full kitchen and in suite laundry room. Other great features of this home include, central a/c, large windows throughout the home giving it tons of natural light throughout, and perfectly located in Fort McMurray's newest subdivision North Parsons, with schools, parks, trails, and quick access to bus st ops, and soon to be home to the future Walmart in 2026. Call today for your personal tour. (id:60626)
Coldwell Banker United
2085 8888 Odlin Crescent
Richmond, British Columbia
Prime location business unit centrally located on Garden City and Cambie. Renovated with high end industrial glass partitions, 3 partitioned rooms with private washroom. Large south facing windows at back for double exposure for business names and bring in lots of natural lights. Excellent space for many business types. Parking # 125 (id:60626)
Sutton Group Seafair Realty
58 - 16 Fourth Street
Orangeville, Ontario
Here's a great way to get into home ownership or perhaps you are downsizing and want the convenient lifestyle of a condo apartment! Take a look at this bright, south-facing unit that features a spacious kitchen with lots of storage cabinets, breakfast counter and storage pantry. The open concept living/dining room has a sliding door to the open balcony with great views from this 5th floor location. The spacious Primary bedroom has a large 6.5 ft. x 6.5 ft. walk-in closet with built-in cabinets and semi-ensuite door to the bathroom with walk-in shower. The unit also features a separate laundry room with shelves and generous closet at the foyer. This home is well maintained and has fresh, neutral decor throughout. There is a separate 9ft. x 5ft. storage locker also located on 5th floor. Note that the monthly fee includes Rogers TV/internet and water. Lots of visitor parking available. Enjoy the convenience of a short walk to shops, cafes, restaurants, downtown Theatre, Farmers Market, Tennis Club, library and much more! (id:60626)
Royal LePage Rcr Realty
2001 - 4065 Confederation Parkway
Mississauga, Ontario
Modern 1+1 Condo in Prime Mississauga Location! Bright and stylish Daniels-built unit with 9-ft ceilings, floor-to-ceiling windows, 584 SF with stunning west views. Features a modern kitchen with quartz countertops, stainless steel appliances, and a center island with seating. Spacious bedroom with double closet, plus a large den perfect for a home office. Upgraded bathroom with Bathtub. Enjoy top-tier amenities: gym, climbing wall, kids zone, party room, rooftop terrace, and more. Steps to Square One, Sheridan College, YMCA, restaurants, public transit, and highways. Includes 1 parking and 1 locker. Move-in ready! (id:60626)
Bay Street Group Inc.
1408 - 275 Yorkland Road
Toronto, Ontario
Welcome to The Yorkland at Herons Hill by Monarch! This bright and spacious 1-bedroom + den condo offers an open-concept layout with 642 sq ft of interior living space and a 100 sq ft open balcony that's 742 sq ft of total comfort and style! The kitchen features ample granite counter space and overlooks the living and dining areas, ideal for entertaining or relaxing at home. The separate den is thoughtfully positioned to serve as a productive home office, a cozy nursery, or even a guest bedroom, flexibility that suits your lifestyle. Enjoy morning coffee or unwind in the evening on the oversized open balcony, where an east-facing panoramic view welcomes the sunrise and offers your private outdoor retreat. This unit includes one conveniently located parking space near the elevator and a storage locker for your extra belongings. Plus, EV parking is currently available for the new owner to add! Residents can access premium amenities, including an indoor pool, sauna, gym, party room, BBQ area, guest suites, concierge service, and their urban clubhouse. The location can't be beat with quick access to the subway, Hwy 404, 401, and DVP, and just minutes from Fairview Mall, Bayview Village, grocery stores, restaurants, and the public library. Move in, spread out, and enjoy everything this vibrant community offers! (Note: Some photos may be virtually staged or enhanced.) (id:60626)
Right At Home Realty
79 Scott Street
St. Thomas, Ontario
Step into timeless elegance with this beautifully preserved historic home close to St. Thomas downtown and thoughtfully updated for modern living. This corner lot, ageless solid red brick house, features 4 bedrooms, 2 full bathrooms, and a walk up loft for your peaceful work station, art room or simply extra storage. Enjoy spacious dark wood floor living area, a formal dining room, and a sun-filled kitchen blending vintage character with modern amenities. A short distance walk to park and Library. Many updates in recent years include New Floor on Upper Level, Updated Main Level Bathroom, New Furnace(2022),New Central A/C(2022) and so much more ensuring comfort without compromising authenticity. Don't miss out on this incredible opportunity. Book your showing today! (id:60626)
Century 21 First Canadian Corp
948 Mcdowell Road E
Simcoe, Ontario
Now is the perfect time to make your move to the country! Located just a short drive to Simcoe, 30 minutes to Tillsonburg or Nanticoke, and 40 minutes to Brantford, 948 McDowell Rd is an easy commute to work. And your favourite part of coming home might just be the time spent outside enjoying the .52 acre fully fenced property. Perfect for bonfires, quiet nights under the lights on the gazebo, or the friendly competition that a cornhole tourney brings, the fun is limitless. Now because we know that you eventually have to go inside, it's probably a good idea to talk about the amazing inside living space too! This 1.5 storey home was beautifully updated in the last few years including a newer electrical panel, flooring and paint throughout, and a new Kitchen in 2024. There is a large island and plenty of storage to make the most of the open concept space, with undermount lighting, bright white cabinetry, and a built-in over the range microwave. The living room is open to the Kitchen which makes it easy to keep the conversation going over dinner. Just around the corner you'll find the Dining area which has storage of it's own, a sliding patio door out to the large deck and gazebo, and a view of the fenced yard. There are 2 good sized Bedrooms, a full 4 Pc Bathroom, and what every country home needs, a main floor Mud Room with Laundry. Upstairs is some bonus room that is set up as a home office and guest sleeping space, and there is a partial basement that has the utilities, furnace, and water filtration systems. Affordable rural living can be yours, come check it out! (id:60626)
Mummery & Co. Real Estate Brokerage Ltd.
8 - 10 Angus Road
Hamilton, Ontario
BRIGHT, SPACIOUS & FULLY UPDATED! This quiet, family friendly community offers convenience and privacy, located close to all amenities and with immediate access to major highways and public transit routes. So many upgrades throughout this impeccably maintained 3-bedroom townhouse. White kitchen with pot lights, heated floor, quartz countertops and backsplash, gas stove, all SS appliances 4 years old. New tiling in entryway. Barn doors installed leading from dining room to living room. Upstairs bathroom updated in 2022 with heated floors, double vanity, built-in heated towel rack, walk-in tiled shower with SS fixtures, bidet and new lighting. Composite deck in backyard, with custom stainless steel gazebo, perfect for all season enjoyment! All windows and doors 8 years old. Ducts cleaned 2023. Furnace from 2016; filters changed every 3 months. (id:60626)
RE/MAX Escarpment Realty Inc.
149 Kensington Avenue N
Hamilton, Ontario
Charming 2 bed, 2 bath bungalow, south of Cannon Street, in the vibrant Crown Point community. Fresh & thoughtful décor throughout; accent wall with barn board TV mount in living room, pass through to eat-in kitchen with white cabinets, subway backsplash, butcher block counters. Barn door and built-in closet in primary bedroom, good size 4 piece bathroom. Mudroom off kitchen with access to backyard. Finished recroom in basement with new carpeting, 2 piece washroom, laundry room & two storage rooms. Back deck, fully fenced yard, detached garage. Front drive fits 2 cars. New roof (2025). Walkability is amazing: a hop and a step to Shorty’s Pizza, 5 minute walk to Ottawa Street cafes, restaurants & shops, 10 minute walk to Gage Park and Tim Hortons Field. Bus routes & bike lanes are just down the street and quick access to the QEW. Come check it out! (id:60626)
Royal LePage Burloak Real Estate Services
69 Victoria Avenue N
Kawartha Lakes, Ontario
This neat and tidy home offers excellent value at a very reasonable price. With 4 bedrooms and the potential for a 5th bedroom downstairs, its ideal for a growing family. The home is centrally located, providing easy access to downtown and all essential amenities, including shopping, schools, parks, and scenic trails. Don't miss out on this fantastic opportunity for comfort and convenience in a highly desirable area! New Furnace (2021), Insulation And Siding (2020), A/C (2022), Osmosis Water Filter on Kitchen Sink (2023). (id:60626)
Right At Home Realty
16 8533 Broadway Street, Chilliwack Proper South
Chilliwack, British Columbia
Beacon Downs a 55+ Community. Never before offered for sale. This 1600+ sq.ft. upper end 2 bedroom suite with stair rider is bright and inviting with its abundance of windows and recent paint throughout. Bonus size living room / dining room. Gas fireplace. South facing family room with large corner windows to enjoy the mountain view adjacent to your bright u-shaped kitchen with countertop eating space. Clubhouse & RV Parking. This community is pet friendly (2 pet max) with dogs no taller than 14" at the shoulder. (id:60626)
Sutton Group-West Coast Realty (Abbotsford)
6 Ridley Avenue
Welland, Ontario
Welcome to 6 Ridley Avenue, a beautifully maintained semi-detached raised bungalow, fully renovated inside and out! Located on a mature corner lot, with a spacious side yard, just minutes from the 406. Notice the curb appeal and pride of ownership in this lovingly cared for home. The open concept floorplan makes for a great entertainment space. Original hardwood throughout the main floor, updated kitchen & bathroom, light fixtures, doors, hardware, and more! This home offers 3+1 bedrooms, 2 Kitchens, 2 Bathrooms, and loads of storage space. Bright living room full of natural light, wall to wall front window and California shutters *note - new front window has been ordered and paid for - pending installation* Enjoy the cozy rec room on the lower level with family and friends. In-law or rental suite potential. Step outside into the backyard oasis. Fully fenced private yard with hot tub. Pop- up-pool, and a large deck for hosting or simply relaxing on your own. The shed is fully equipped with power for all your outdoor equipment needs. This property is ready for summer! Nothing to do here but unpack and unwind! Don't miss out!! (id:60626)
Century 21 Heritage House Ltd
4975 Vernon Street
Grand Forks, British Columbia
Clean and move-in ready! This 4 bed, 2 bath home was built in 1992 on a spacious .413 acre lot with an in-law suite, two carports, and updated kitchen. Features include upstairs laundry, basement laundry, gas stove, mature landscaping, and a fully fenced private yard with a concrete patio. The property boasts a 16x16 heated workshop with a full bathroom and hookups for washer/dryer, as well as a 10x10 garden shed for yard tools. Ideal for first-time buyers or those looking to retire, this versatile home offers a comfortable living space with separate accommodations for guests or family members. Call your agent to view today! (id:60626)
Grand Forks Realty Ltd
35 Dominion Street
Trent Hills, Ontario
You're a good hunter finding this solid brick 3+1 bedroom bungalow, in the quaint town of Warkworth. 35 Dominion Street, Warkworth well cared for home with PRIDE OF OWNERSHIP. The estate is motivated to sell to one lucky family. Super hard to find a solid brick, more modern large home in this town. Bright kitchen with pantry. Huge separate eating area can hold a table for 10, large bay window overlooks a gorgeous private mature treed lot, adorned with multiple gardens filled with various unique flowering annuals. The oversized family room features a large panorama window. Great house for a large family. Create decades of family memories, bring in the mega screen and two couches and more in this space. Brand new bathroom, quality $$ renovated with roll in shower base, 5 system shower tower! Car lovers this is your dream come true for you! Driveway can park 10-12 vehicles with a side yard. Brand new garage door with 2 remote door openers. Bright, large and dry. Lots of privacy surrounds this mature treed large lot, no neighbour south side. this house features massive future potential income with a separate entrance to the basement. Large half finished basement built strong with very high ceilings. One finished bedroom with separate finished bathroom. A blank canvas awaits your creative touch for a huge potential 2nd income. Extra large laundry room, high ceiling, dry & warm with tons of storage. This house features an XXX large tool room, build it here super great work space, nice freshly painted, high ceiling, separate cold room/cantina. Warkworth is a super friendly town. The community gets involved and celebrates all year long. Santa Claus Parades, Lilac Festivals, the Donny Brook Community Auction, just a super great place to raise a family. Everything you need is here in Warkworth: RBC Bank, Post Office, amazing bakery, LCBO, Scotts Convenience, pharmacy, hair salon, coffee eateries, etc. etc. (id:60626)
Century 21 United Realty Inc.
851 Fortalice Crescent Se
Calgary, Alberta
Quiet CUL-DE-SAC location on a slight pie shaped lot. Solid home, great bones, most windows, F/A and HW, (4 Yr.), shingles/soffits redone. Stable neighborhood in the in the BEST OF LOCATIONS only 200M to the bus stop and so close to schools.. 3 Br. up. 2 Bedrooms down with large SECURITY egress windows. Family room and 3 piece bath including FIREPLACE with gas. Large double detached garage with 9 FT. HIGH door enough to accommodate a motorhome. DREAM garage has staircase on a pully to access upper storage area. (Electrical sub panel in house and garage.) Many little extras throughout. Fully fenced and private. To view is to buy!!! (id:60626)
Trec The Real Estate Company
9718 150 St Nw
Edmonton, Alberta
WEST JASPER PARK 1125 SQFT ORIGINAL OWNER, BUNGALOW W/ SEPARATE ENTRANCE TO A FULLY FINISHED BASEMENT. 24’ X 28’X 9’ FT. CEILING GARAGE IN A QUIET LOCATION. THIS LOVELY OPEN BUNGALOW OFFERS A 15 X 10 LARGE PATIO/DECK! BRIGHT OPEN LIVING ROOM, SPACIOUS KITCHEN, 4 BEDROOMS, 3 BATHS, 2 PCE ENSUITE OFF MASTER. BASEMENT HAS AN ENORMOUS RECREATION ROOM, DEN, BEDROOM & TONS OF STORAGE. EASYLY CONVERTED TO A BASEMENT SUITE! NEW SHINGLES. LARGE BACK YARD WITH DETACHED DOUBLE OVERSIZED GARAGE. RV PARKING! MINUTES TO DOWN TOWN & U OF A, CLOSE TO SCHOOLS, SHOPPING, ALL AMENITIES. BRING ALL OFFERS (id:60626)
Maxwell Polaris
720 Willow Drive
Sunset Beach, Alberta
If your family has been considering relocating to the lake, you must see this WATERFRONT HOME on BAPTISTE LAKE. This YEAR ROUND home has had MANY UPGRADES and is ready for your family to enjoy this summer season. The main floor has 2 bedrooms & 1-4pc bath, an open kitchen with upgraded appliances, living room with a cozy fireplace which opens on to a 30’x8’ all glass sunroom that faces the lake. The WALKOUT BASENEBT features 1 bedroom, a guest room, games room with a 2nd fireplace & a large laundry/utility room. Off the lower level, you will step out onto a large covered deck where you can relax in the hot tub while enjoying the sunset looking out over the lake. The spacious lakefront is BEAUTIFULLY LANDSCAPED with a picnic area & a quaint little beach house to store all your toys. The upper part of this spacious lot has ample RV & vehicle parking, a 12’x16’ shed, a 23’x23’ DOUBLE DETACHED GARAGE which has a concrete floor & is insulated and wired. All roofing has been upgraded to metal & this immaculate property is MOVE-IN-READY! (id:60626)
Royal LePage County Realty
1023 - 1880 Valley Farm Road
Pickering, Ontario
Priced to sell Welcome to 1880 Valley Farm, where convenience blends seamlessly with elegance! This bright and spacious 1-bedroom plus den suite offers abundant natural light and unobstructed views from every angle. The kitchen opens to the dining area through a charming pass-through window, while the living room and den provide ideal spaces for a home office or cozy reading nook. Additional highlights include a dedicated laundry area and a generous double hall closet. Enjoy resort-style amenities including lush landscaped gardens, indoor and outdoor pools, hot tub, saunas, a fully equipped gym, BBQ areas, tennis and pickleball courts, indoor racquetball courts, and a billiards room. Guest suites are also available at an affordable rate for overnight visitors. Located just steps from Pickering's public library, recreation center, Pickering Town Centre, GO Transit, shops, parks, and more ideal for those who prefer to leave the car at home. Discover the best of Pickering living at 1880 Valley Farm! (id:60626)
Home And Business Realty
702 - 3577 Derry Road E
Mississauga, Ontario
Introducing a beautifully renovated 3-bedroom, 2-bathroom condo, ideal for both primary residence seekers and investors. This spacious unit features an open-concept design that creates a generous living area, perfect for entertaining. Enjoy the large balcony, modern pot lights, new flooring, and beautiful bedrooms. Situated in a prime location just 5 minutes from Pearson Airport, this property offers easy access to major highways, including the 401 and 427. It's an excellent choice for families and professionals, with convenient proximity to public transportation, shopping centers, dining options, and schools. Don't miss the opportunity to make this exceptional condo your new home or investment. (id:60626)
Homelife/miracle Realty Ltd
307 - 1210 Radom Street
Pickering, Ontario
*Large Recently Updated 3 Bedroom Condo Apartment ! Plus 1-4 Piece Main Bathroom + 1-2 Piece Ensuite Bathroom *Large Balcony With South Views! * Upgraded Kitchen Cabinets ! 3 Appliances Included ! Good Size Living Room! *New Hardwood Floors! *New Baseboards! * Freshly Painted! Prime Bedroom Features Hardwood Floors, Walk-In Closet With Organizers And the 2 Piece Ensuite Bathroom! *Small Storage Room In Unit! *Great Location! *Steps To GO Station + Pickering Town Centre!*Short Walk to Boardwalk & Lake Ontario *2 Minutes To The Liverpool Road On-Ramp To Hwy 401!*Short Drive From The Whites Road Off-Ramp From Hwy 401. *This Is A Well Maintained Building! *Shows Well! *A Must See! (id:60626)
RE/MAX Hallmark First Group Realty Ltd.
20 Resplendent Wy
St. Albert, Alberta
AFFORDABLE.......Custom Built 1800 SQFT home offers you Den on Main floor, Bonus room on Second floor plus 3 bedrooms. Separate entrance to basement. Option to develop 2 bedroom legal basement. Built on single family lot. Open floor plan with open to above high ceiling at the front entrance. Huge size living room with huge size window 8ft high front entrance door. Electric fireplace with Mantle and wood work. Custom kitchen cabinets with huge dinning area. Touch ceiling cabinets with built in hood fan. Soft close doors and drawers with quartz counter tops. Built in appliances option with gas cook top. Three bedrooms on second floor. Master Ensuite has soaker tub and standing custom shower. Under mount sink with premium Quartz counter tops. Upgraded interior finishes with Maple hand rail to the second level. Indent ceilings and feature wall in Master bedroom. Under Construction. Pictures taken from Similar listing. Double Car parking pad in the back. High efficiency Furnace and Tank. Much more....... (id:60626)
Century 21 Signature Realty
1612 - 19 Singer Court
Toronto, Ontario
***Bright & Spacious One Bedroom Luxury Condo In "Concord Park Place***Modern Kitchen That Includes A Centre Island W. An Extended Granite Countertop & Ample Storage Space***Floor-To-Ceiling Windows That Offers Natural Bright Light***Mins Walk To Subway Stations, North York Hospital, Ikea & Shopping Malls***Easy Access To Hwy 401/404***Shuttle Bus To Go Station & Shopping Mall***Full Facilities Including Indoor Swimming Pool, Basketball Court, Gym, Rooftop Bbq Patio, Billiards & More****One Locker Included*** (id:60626)
Century 21 Percy Fulton Ltd.



