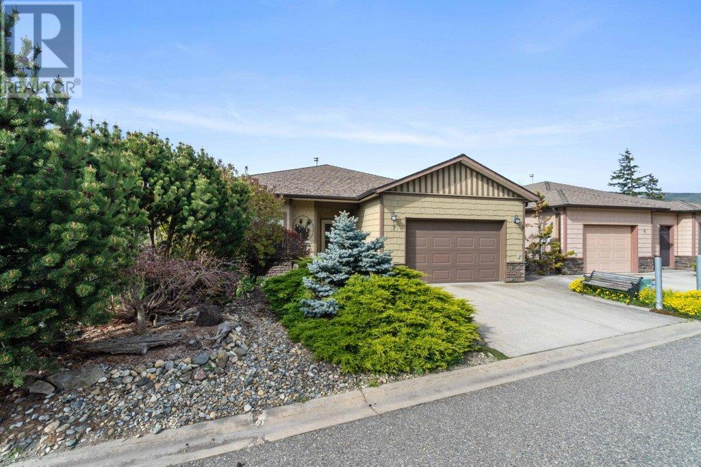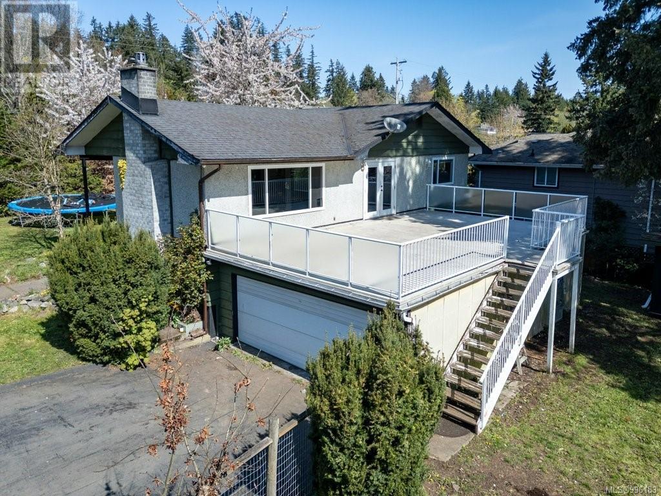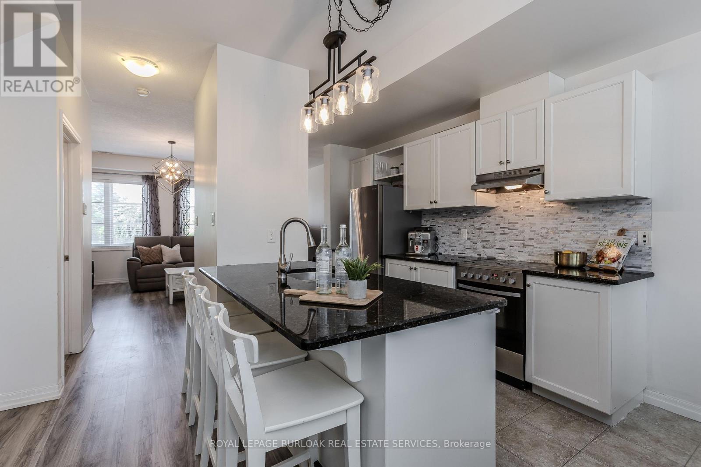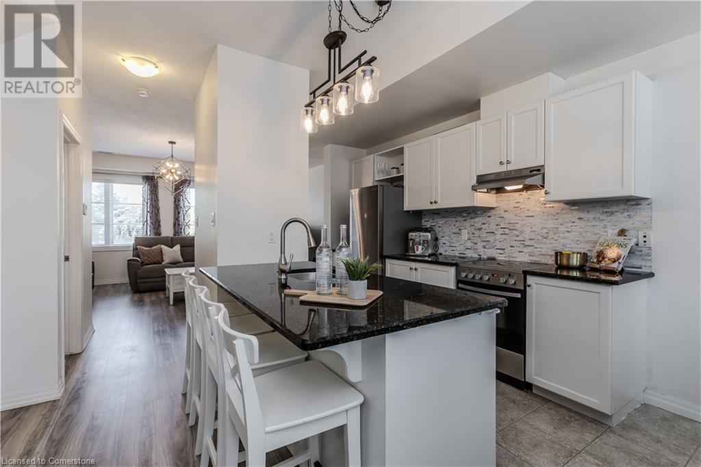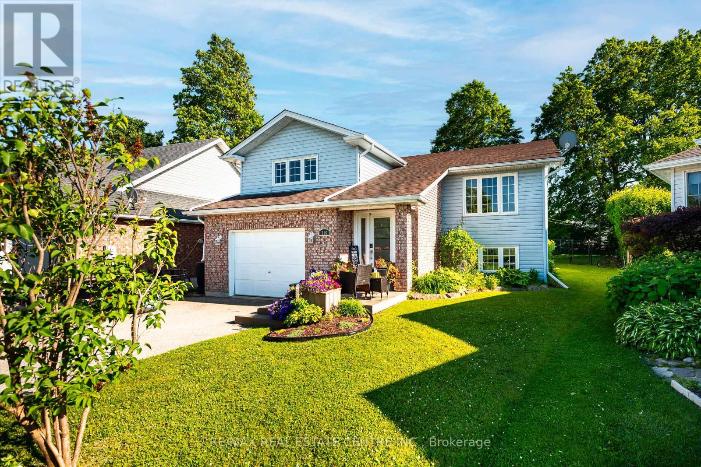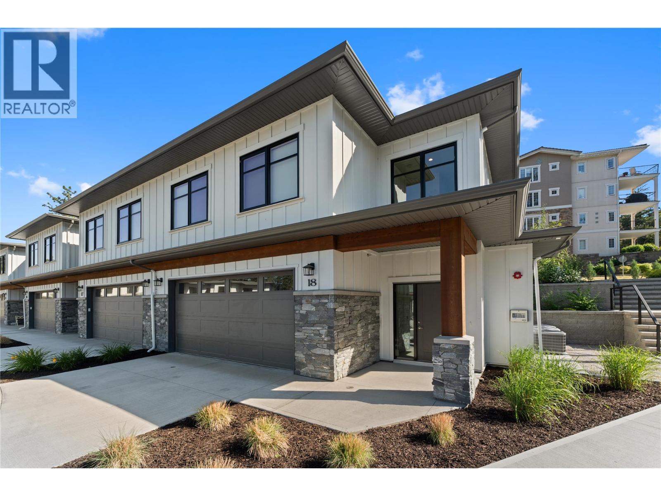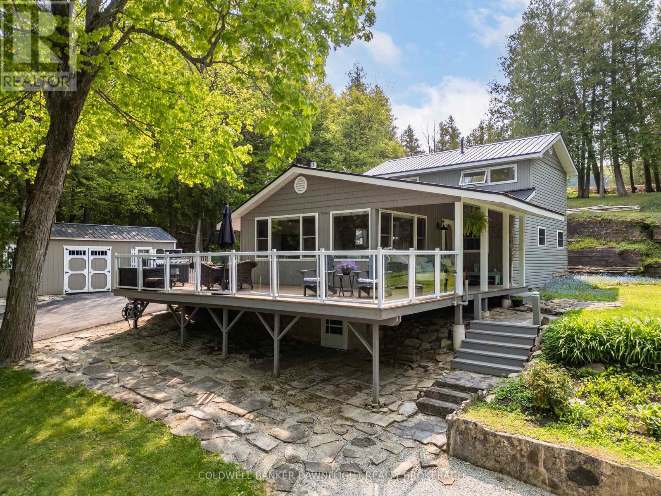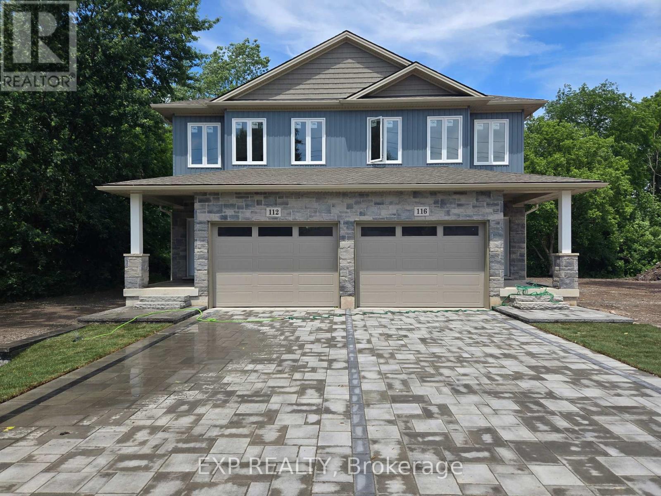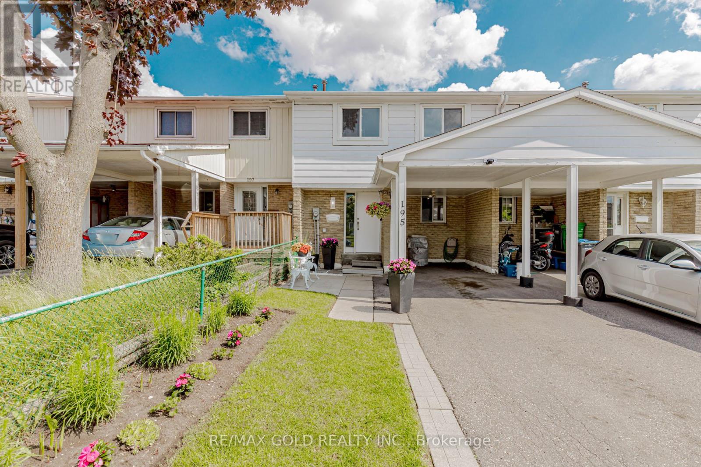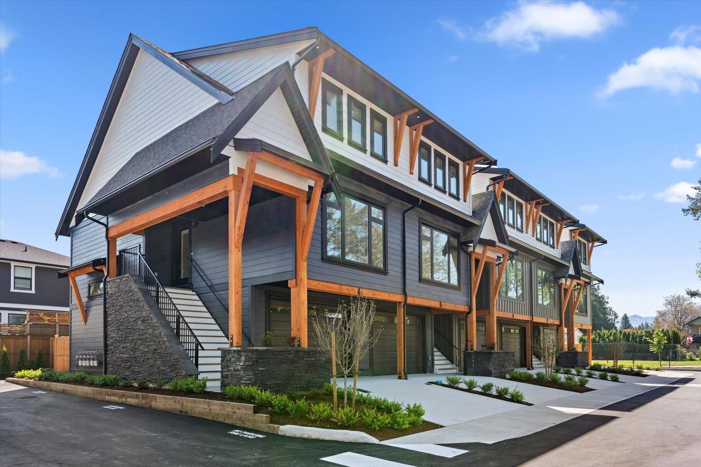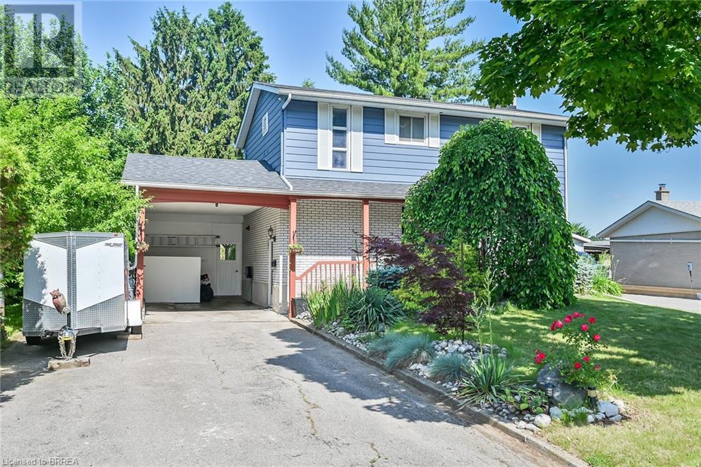39 Maplewood Avenue
Hamilton, Ontario
A welcoming, lovingly maintained, and thoughtfully updated St. Clair neighborhood beauty. Elegant move in ready c. 1924 character home with spacious covered front porch, lush professional landscaping, and fabulous curb appeal. The airy main floor features a spacious foyer, separate living and dining rooms, original hardwood floors and staircase, stained glass windows, pocket doors, gas fireplace, fresh decor and picture windows overlooking the private backyard oasis. Tastefully renovated kitchen with quartz counters, stainless steel appliances and modern cabinetry is a fresh, welcome upgrade. The second floor offers 3 bright, sizeable bedrooms, including a spacious south facing primary, refreshed full bath, and built-in linen cupboard. The 3rd floor walk up attic provides additional space to grow into, with a high ceiling and spray foam insulation. Fully fenced mature garden, single garage, and off street parking round out this terrific offering. Updates include: kitchen 2023, furnace 2025, bathroom updates 2025, weeping tile 2023, fence, landscaping, gas fireplace ++ (id:60626)
Judy Marsales Real Estate Ltd.
881 16 Street Ne Unit# 7
Salmon Arm, British Columbia
Step into effortless living in this beautifully maintained, level-entry 3-bed, 3-bath home, ideally situated in the desirable Burlington Heights. From the moment you enter, you’ll appreciate the bright and airy atmosphere created by large windows and an abundance of natural light throughout. Designed for everyday ease, the home features a spacious, open-concept kitchen with an oversized island, generous cabinetry, and ample counter space—perfect for casual meals or entertaining guests. The adjoining dining area flows seamlessly into a comfortable living room setting. A standout feature is the sunroom, where floor-to-ceiling windows frame stunning lake and mountain views. It’s a peaceful retreat bathed in sunlight—ideal for morning coffee or a quiet afternoon with your favourite book. The primary bedroom includes a WIC and a private ensuite, while the main floor also offers the convenience of laundry, a spare bedroom, and direct access to the attached garage—keeping everything within easy reach. Downstairs, the fully finished basement adds flexible space for family or visitors, with a huge rec room complete with a gas fireplace, an additional bedroom with ensuite and WIC, a den, and plenty of storage. Step outside to enjoy the private patio and charming gazebo, all set within beautifully landscaped yet low-maintenance grounds. With only 8 homes in this quiet, well-kept strata and an unbeatable location within walking distance to downtown amenities, this home is a rare find. (id:60626)
RE/MAX Shuswap Realty
1525 Dingwall Rd
Courtenay, British Columbia
If you are looking for a large family home with lots of space inside and out in the yard, then this is it! Located in East Courtenay, the home resides on the corner of Dingwall Road and Hilton Place on just over a quarter acre! . The residence features two beds and a bathroom on the main level with the spacious living area opening up to a generous size deck overlooking the large backyard. Downstairs there is a further two beds, an office, bathroom and another living area or rec room. Get your garden gloves ready to create and amazing vegetable garden with still plenty of space for the kids to run around with the dog. The carport is a generous size, make it your workshop or your own personal gym! Zoned Residential Small-Scale Multi-Use Housing (R-SSMUH), talk to the City of Courtenay and see what your options are. The centrally located home is ready to move into and add your personal touches! (id:60626)
Royal LePage-Comox Valley (Cv)
46 - 70 Plains Road W
Burlington, Ontario
Welcome to stylish urban living in the heart of Aldershot! This bright and modern 2-bedroom, 3-bathroom townhome offers the perfect opportunity for first-time buyers to enter the market in one of Burlingtons most sought-after communities. Mins from the lake and all that downtown has to offer, Royal Botanical Gardens, GO station and with easy highway access for commuters this location cant be beat! The home begins with an inviting walk-up entryway that sets the tone for the contemporary design found throughout. The second level features a smart, functional layout with laminate flooring, and an open-concept living and dining space filled with natural light. The modern eat-in kitchen is a true highlight complete with granite countertops, stainless steel appliances, tile backsplash, center island with breakfast bar, and sleek light fixtures perfect for both cooking and entertaining. A convenient 2-piece powder room completes this level. Upstairs on the third floor, enjoy a spacious primary bedroom with Juliet balcony and a private 4-piece ensuite, along with in-suite laundry for added convenience. An additional well-sized bedroom with dual closets and a second full 4-piece bathroom make this level ideal for guests, roommates, or a growing family. The crown jewel of this home? A massive private rooftop patio on the fourth floor fully fenced with wood flooring, this outdoor space is the perfect backdrop for morning coffee, summer dinner parties, or evening cocktails under the stars. With a modern layout, stylish finishes, and a coveted location close to parks, trails, transit, and vibrant downtown Burlington this turnkey townhome is the full package! (id:60626)
Royal LePage Burloak Real Estate Services
70 Plains Road W Unit# 46
Burlington, Ontario
Welcome to stylish urban living in the heart of Aldershot! This bright and modern 2-bedroom, 3-bathroom townhome offers the perfect opportunity for first-time buyers to enter the market in one of Burlington’s most sought-after communities. Mins from the lake and all that downtown has to offer, Royal Botanical Gardens, GO station and with easy highway access for commuters—this location can’t be beat! The home begins with an inviting walk-up entryway that sets the tone for the contemporary design found throughout. The second level features a smart, functional layout with laminate flooring, and an open-concept living and dining space filled with natural light. The modern eat-in kitchen is a true highlight—complete with granite countertops, stainless steel appliances, tile backsplash, center island with breakfast bar, and sleek light fixtures—perfect for both cooking and entertaining. A convenient 2-piece powder room completes this level. Upstairs on the third floor, enjoy a spacious primary bedroom with Juliet balcony and a private 4-piece ensuite, along with in-suite laundry for added convenience. An additional well-sized bedroom with dual closets and a second full 4-piece bathroom make this level ideal for guests, roommates, or a growing family. The crown jewel of this home? A massive private rooftop patio on the fourth floor—fully fenced with wood flooring, this outdoor space is the perfect backdrop for morning coffee, summer dinner parties, or evening cocktails under the stars. With a modern layout, stylish finishes, and a coveted location close to parks, trails, transit, and vibrant downtown Burlington—this turnkey townhome is the full package! (id:60626)
Royal LePage Burloak Real Estate Services
902 Fairway Boulevard W
Cardston, Alberta
Welcome to over 2,500 sq. ft. of thoughtfully designed living space in this gorgeous new build located in one of Cardston’s most desirable neighbourhoods, right on the beautiful Lee Creek Valley Golf Course! Enjoy peaceful mornings on the charming covered front porch, and take in breathtaking views of the Rocky Mountains from your spacious, back deck. Step inside to an open-concept main floor featuring a bright and airy living room, modern kitchen with sleek quartz countertops, PVC cabinetry, a functional butler’s pantry, and a dining area perfectly positioned to capture the golf course and mountain views. Stylish vinyl plank flooring runs throughout the main level, while plush carpeting adds cozy comfort in the upstairs bedrooms. Upstairs, you’ll find a second family room, laundry room, three generous bedrooms, including a stunning primary suite with a walk-in closet and luxurious 4-piece ensuite with double sinks, and another full bathroom for added convenience. The unfinished basement includes a separate side entrance, making it ideal for a future basement suite or in-law suite. Additional features include an efficient HVAC system, hot water on demand, and central air conditioning for year-round comfort. Exterior finishes include durable Smart Siding, elegant Evolve Stone accents, and a long-lasting asphalt shingle roof. This home offers more than just a place to live, it offers a lifestyle. Cardston is an incredible community to raise a family, with access to excellent amenities including parks, sports programs, Pickleball courts, a dog park, beautiful Lee Creek walking paths, an outdoor pool, and even an indoor pool option during winter months. All this, with the stunning backdrop of the Rocky Mountains and the historic Cardston Alberta Temple just moments away. Don’t miss your opportunity to own this dream home in a picture-perfect setting! (id:60626)
Grassroots Realty Group
3407 Hilton Rd
Duncan, British Columbia
This great family home is located near schools, parks, and hiking trails, offering convenience and outdoor enjoyment. The fully fenced yard ensures a great space for kids and pets, with plenty of room for fun, featuring an above-ground pool, treehouse, sandbox, woodshed, and storage shed. Situated on a third of an acre, there’s ample space to grow a veggie garden or let the kids run free. The upper floor has an open-concept design with all bedrooms conveniently close together, and easy access to a deck off the dining room that overlooks the yard. Downstairs, you’ll find a spacious rec room, laundry, a 2-piece bathroom, and an interior workshop that could easily be converted into a 4th bedroom. Updates include a 2021 electrical upgrade, a 2018 roof and sub-roof, and a 2021 hot water tank. Natural gas is available on the street. This home is perfect for families looking for space and comfort. (id:60626)
Pemberton Holmes Ltd. (Dun)
316 Olde Village Court
Shelburne, Ontario
Location! Location! Location! This Family Friendly Home is located on a Quiet Private Court, with a Large Pie Shaped , Fully Fenced Yard. Short walk to School, Parks and Rec Center. Unique Family Friendly 3+1 Bedroom Raised Bungalow. Spacious Kitchen with Plenty of Storage, Newer Appliances and W/O to Rear Deck and Yard, and Dining Space for a Large Kitchen Table. Private Primary Suite has Generous W/I Closet, 3 Pce Ensuite, 2 Additional Bedrooms, and Main Bath Complete the Main Floor. Need More Space? Lower Level is Finished Off with a Bright and Cozy Family Room with Gas Fireplace, Separate Office/Gym area, a Spacious 4th Bedroom and 2 Pce Bath. Gas Line on Deck for BBQ, Water Softner and Hot Water Tank Owned (2025). (id:60626)
RE/MAX Real Estate Centre Inc.
109387a Highway 7 Highway
Tweed, Ontario
PRETTY AS A PICTURE! Designed with style & comfort is your dream home, 3 Bedrooms & 3 Baths, in a beautiful setting overlooking private pond! Inviting wrap around cedar deck with spacious timber front porch with tongue and grove cedar ceiling. Lovely spot to enjoy your coffee! Enter into main level, large foyer with access to 2 PC bath. Open concept living, dining and kitchen area features large windows facing south, walkout to covered porch, cathedral ceilings, open stairway with shiplap wall detail. Stylish kitchen with modern finishes, two toned upper and lower cabinets, spacious island, quartz counters with waterfall island countertop, newer stainless steel appliances. Seperate pantry with storage and stand up freezer. Two good sized bedrooms on main floor, primary bedroom includes 3 Pc Bath with tile shower, walk-in closet shared with laundry. Full Lower level with lots of extra space, large open rec room area with sliding glass walkout, 3rd Bedroom, 4 PC bath, and storage area. This home is full ICF foundation & walls up to the trusses. Energy efficient and quiet. Heated with propane boiler/heat pump, radiant in floor heat, hot water on demans. High end seemless steel roof. This home is finished with all the bells and whistles! Nicely landscaped property, large laneway into circular driveway, home set in off the the road. Gorgeous man made pond. Lawn to be seeded. Excellent location outside Village of Tweed, 2 hours to GTA or Ottawa. This home is a must see! (id:60626)
RE/MAX Hallmark First Group Realty Ltd.
1979 Country Club Drive Unit# 18
Kelowna, British Columbia
This bright and beautifully designed corner unit at Quail Landing offers the perfect combination of comfort, style, and single level living convenience. Featuring 2 bedrooms and 2 bathrooms, the open concept layout is filled with natural light thanks to large windows and soaring ceilings, creating an airy and inviting atmosphere. The kitchen is a true standout, perfect for both everyday living and entertaining. Complete with a quartz topped island that offer tons of cabinet storage, premium appliances, and sleek modern cabinetry with tasteful finishes. The spacious primary suite includes a walk in closet and a spa like ensuite for the ultimate retreat. Step outside through sliding doors to a covered patio with a natural gas BBQ hookup. Perfect for soaking in those warm Okanagan evenings. Down the hall, you’ll find a second spacious bedroom and full bathroom, ideal for guests or family, along with a great laundry space for added convenience. Set within a quiet, beautifully maintained community, this home offers a peaceful retreat surrounded by nature. Residents enjoy access to scenic walking trails that wind through the area, as well as a private fire pit gathering space. Perfect for relaxing evenings or connecting with neighbours. The location puts you in the middle of nature and great recreation, just minutes from UBCO, Kelowna International Airport (YLW), and all the shops, restaurants, and services found in the growing University District. (id:60626)
Real Broker B.c. Ltd
3082 Key Drive Sw
Airdrie, Alberta
Explore all Key Ranch has to offer from its breathtaking views of the Rocky Mountains, wide open spaces but still has the hustle and bustle feel of the city. Shopping and an abundance of natural amenities are just minutes away. The best of country and urban living come together in Key Ranch. Key Ranch, located on the west edge of the city of Airdrie, offers the ideal balance between urban and rural living. Key Ranch connects you and your family to the beauty and serene living yet still minutes away from all that you need. From Akash Homes comes the "Jayne Wakout'. With over 2117 (approx) square feet of open-concept living space, the Jayne is built with your growing family in mind. This single-family line home features a WALKOUT BASEMENT, 3 bedrooms, 2.5 bathrooms and an expansive walk-in closet in the primary bedroom, main floor den and upper floor laundry. The 9-foot ceilings on main floor and quartz countertops throughout blends style and functionality for your family to build endless memories. **PLEASE NOTE** PICTURES ARE OF SHOW HOME; ACTUAL HOME, PLANS, FIXTURES, AND FINISHES MAY VARY AND ARE SUBJECT TO AVAILABILITY/CHANGES*** COMPLETION EST. MAR-JUN 2025. (id:60626)
Century 21 All Stars Realty Ltd.
110 Mallard Street
Georgian Bluffs, Ontario
Welcome to your dream retreat! This beautifully maintained 4-season cottage offers the perfect blend of comfort, style, and natural beauty. With breathtaking water views from both bedrooms and the living room, you'll enjoy Georgian Bay everyday.Inside, you'll find a bright white kitchen with open-concept sightlines to the spacious dining and living areas perfect for entertaining. Vaulted ceilings and a cozy fireplace add warmth and charm to the large living room, which is lined with windows to showcase those incredible views. The main floor also features a beautiful 4-piece bathroom with heated floors and convenient laundry.Step outside onto the expansive composite deck with glass panels, ideal for morning coffees or evening gatherings. Just steps from the water, with access to a boat slip, this property is a haven for outdoor lovers.Parking is available both at the top and along the lower driveways, and the rear yard features a stunning natural escarpment rock formation that makes this property truly unique. Everything is owned including a new water softener and detached sheds offer plenty of storage for your outdoor gear.Bonus: the full lot next door offers potential for future severance (buyer to verify), making this an exciting opportunity for investors or multi-family use.Located just minutes from Wiarton Airport and a nearby golf course, this property combines tranquility and convenience. Don't miss your chance to own this slice of paradise with views of Georgian Bay! (id:60626)
Coldwell Banker Dawnflight Realty Brokerage
Century 21 In-Studio Realty Inc.
116 Forks Road E
Welland, Ontario
Welcome to 116 Forks Road in Welland, where modern design meets small-town charm in the up-and-coming Empire Canals community! This brand-new, 4-bedroom, 2.5-bath semi-detached home delivers style, space, and a lifestyle that's ready to impress. Step through a tiled foyer into nearly 2,000 sq ft of open-concept living, grounded by luxury vinyl flooring and warmed with pot lights throughout the main floor. The heart of the home is your chefs kitchen, featuring a spacious quartz island, perfect for entertaining or tackling homework during dinner prep. An oak staircase leads to the upper level where you'll find four sun-filled bedrooms, including a primary suite with a private ensuite and walk-in closet. The second full bath is well-appointed for family and guests, while the convenient main-floor powder room and separate laundry room check all the boxes for function and ease. Outside, patio doors open to a deep backyard with no rear neighbors, offering a peaceful green backdrop ideal for BBQs, gardening, or watching the kids play freely. Located in Welland's Dain City, this home puts you steps from waterfront trails, the historic Welland Canal, and vibrant community parks. And with Empires massive development, new infrastructure, and the upcoming Linamar EV plant, this area is set to thrive making now the perfect time to invest. Whether you're planting roots or expanding your lifestyle, 116 Forks Road offers the modern features you want, the location you'll love, and the potential you didn't expect. Come see for yourself! (id:60626)
Exp Realty
195 Royal Salisbury Way
Brampton, Ontario
Welcome to this charming, move-in-ready townhouse in the heart of Madoc! Renovated in 2021, this home blends modern design with spacious living. With 3 generously-sized bedrooms and a beautifully updated interior, this property is perfect for families or first-time buyers looking for comfort and style.Step inside to discover great size living room/dining room combination with plenty of natural light, pot lights and brand-new flooring throughout. The heart of the home is the sleek, fully renovated kitchen, featuring ample counter space, and stylish cabinetry perfect for cooking and entertaining. Whether you're relaxing in the cozy living room or enjoying meals in the dining area, youll appreciate the homes fresh, contemporary vibe. Outside, you'll find a private backyard space, ideal for outdoor dining or a peaceful retreat. The home also includes a partially finished basement with bathroom rough-in including the electrical, large laundry room with tons of additional storage space and an extra room that could be used as an office, home gym, extra storage, etc. Updates to the home include: Roof 2019, Electrical Panel 2021, Water Heater 2021, A/C 2021, Furnace 2021, Stove 2022, Range hood 2021, Washer and Dryer 2021. Located in the sought-after Madoc community, this townhouse offers the perfect balance of tranquility and convenience, with local amenities, parks, recreation centres, public transit, HWY access and schools just a short distance away. Don't miss the opportunity to make this stylish, renovated townhouse your new home. (id:60626)
RE/MAX Gold Realty Inc.
25 Doreen Drive
Thorold, Ontario
Welcome To Empire's Master-Planned Community-Empire Legacy! This Move in Ready 5 years old detached Home Boasts 1838 Sqft Of Functional Floor Space With Soaring 9Ft Ceilings On Main, pot lights, Full Brick Exterior. Double Car Garage,Oak Staircase, Open Concept Living, W/O To fully fenced Large Backyard From Dining, very spacious kitchen with lots of storage, central island with breakfast bar and stainless steel appliances, Convenient 2nd Floor Laundry. Large Master bedroom W/ Walk-In Closet and 5 piece ensuite.This home is fully carpet-free the flooring has been upgraded from carpet to stylish laminate throughout. Perfect for buyers looking for low-maintenance, modern living!. No side walk for less winter maintenance and additional parking. A Newly Developed Family Community In The Heart Of Niagara, Just Minutes From The Highway, all amenities, wineries, schools and more! Great For Families Or Investors, Just 5 Minutes From Niagara College & 10 Minutes To Brock University! Don't miss out on this gem! (id:60626)
Homelife/miracle Realty Ltd
59 Church Street S
Clarington, Ontario
The Great Starter Or Downsizer! Terrific Detached 3 Bedroom Brick Bungalow In The Quaint Village Of Orono. Small Town Living With All The Amenities Of The City. Walk To Shops, Cafes, Bakery, Pharmacy & More. Surrounded By Greenspace, Crown Lands & Orono Arena. Easy Access To Hwy 115/35, 401 & 407. This Open Concept Post And Beam Boasts Cathedral Ceilings Throughout With Original Exposed Beams. Huge Front Porch & Covered Rear Deck On Large Irregular Lot. Spacious Living Area Includes Electric Fireplace, Newer Wide Plank Laminate Floors & Huge Windows. Galley Style Newer Two Tone Kitchen With Granite Counters, Stone & Glass Backsplash, Ceramic Heated Floors & Breakfast Bar All Open To The Dining Area & Main Living Area. Sloped Ceilings continue into the Bedrooms, Primary Bedroom With Double Windows & Double Closet. Two Further Nicely Sized Bedrooms For The Kids! Updated Main Bath With Modern Wood Vanity Has Loads Of Storage & Ceramic Floors. Wide Open Unspoiled Mostly Finished Basement With Separate Entrance Includes Brick Fireplace With Gas Insert, Custom Bar Area & Large Storage Room. Easily Convert The Basement To A Nanny Suite For Grandma Or Extended Family. This Home Has Multiple Heat Sourses Including Newer Efficient NATURAL GAS BOILER, Heated Kitchen Floor, Electric Fireplace On The Main Level & Gas Fireplace In The Basement....It Couldn't Be Cozier!. New Steel Roof 2024, New Exterior Side Door 2024, Newer Gas Boiler approx 3 yrs old. (id:60626)
Royal Service Real Estate Inc.
1351 John St. Rd
Thunder Bay, Ontario
Welcome to 1351 John St. Rd, a one-owner home close to many amenities, schools, golf courses, trails, and in a wonderful location, this immaculate 1823 sq. ft. bungalow home with an attached garage is sure to wow you with it's beautiful stone outside and cathedral ceilings inside. When you open the doors to this gorgeous home, you are welcomed by tall ceilings and an open concept living room and dining area with lots of light pouring in and a fireplace that is double sided, perfect for being cozy on the couch and in the kitchen! The eat in kitchen is white and bright with lots of room for the family. The patio doors open up into a fabulous backyard with a wooden area behind for all your entertaining needs. The grand master bedroom has a large walk-in closet and a 3 pce ensuite! The spacious second and third bedrooms on the other side of the house are so bright and welcoming for the rest of the family or guests! The main 4pce bathroom is just off the bedroom wing. The attached garage is great for our winters or for storing all your outdoor gear! The lockstone driveway is huge with lots of space for parking. This is a must see home! (id:60626)
Signature North Realty Inc.
8 Byton Lane
Cambridge, Ontario
8 Byton Lane is ready to welcome you home! Nestled in the sought-after West Galt neighborhood, this charming single-detached raised bungalow offers a single garage with space for 3 additional cars. With over 1,700 sq. ft. of beautifully updated living space, this carpet-free, move-in-ready home is full of appeal. On the main floor, you'll find a bright and welcoming living room with a large front window, an updated kitchen featuring stainless steel appliances and ample storage, and a separate dining area that leads to the backyard. Enjoy outdoor living on the new deck (2024), or use the shed for extra storage. The main floor also includes 3 spacious bedrooms and an updated 4-piece bathroom (2023). Down a few steps to the partially above-grade lower level, you'll discover a cozy family room with a charming red brick gas fireplace, laundry, and a convenient 2-piece bath. Plus, there's a separate inside entry from the garage—perfect for in-law suite potential! Additional updates and features include: Furnace (2024) AC (2019) Newer flooring (2018 main level, 2024 basement), Fresh paint throughout and updated light fixtures. Located in a family-friendly community, this home is close to schools, parks, walking trails, shopping, and public transportation. Commuters will appreciate the easy access to Kitchener, Brantford, and Hwy 401. This well-maintained, spacious home is ready for you to move in and make it your own. Don’t miss out—homes like this don’t last long! (id:60626)
Peak Realty Ltd.
256 White Sands Drive
London South, Ontario
Welcome to the highly sought-after Summerside community! This stunning 4-level backsplit offers a perfect blend of style, functionality, and comfort. The main level features elegant hardwood flooring, while the bright and spacious kitchen boasts granite countertops, stainless steel appliances, and a large skylight that fills the space with natural light. The inviting lower-level rec room, complete with a cozy gas fireplace, is perfect for family gatherings. Both bathrooms are beautifully finished with granite countertops, and the home includes a brand-new A/C (2024) for year-round comfort. Step outside to a meticulously landscaped backyard, a true outdoor oasis featuring a variety of perennials, vibrant creepers, and colorful summer blooms. The fully fenced yard ensures privacy, while a charming pergola provides the perfect shaded retreat to relax on warm days. Additional highlights include a double garage and a spacious driveway, offering ample parking. Ideally located just minutes from parks, scenic trails, soccer fields, and outdoor sports facilities, this home also provides easy access to Hwy 401, top-rated English and French schools, shopping centers, and a nearby hospital. Move in and enjoy everything this exceptional home has to offer! (id:60626)
Century 21 First Canadian Corp
5 46106 Riverside Drive, Chilliwack Proper East
Chilliwack, British Columbia
Stylish, Spacious & Brand New! Welcome to 1,660 sq ft of beautifully designed living space in these brand-new townhomes featuring 3 bedrooms up, 2.5 bathrooms, and a versatile flex room in the basement"”perfect for a home office, gym, or guest space. The bright, open-concept main floor includes a thoughtfully designed kitchen and great room, ideal for everyday living and entertaining. Large windows fill the home with natural light, while high-end appliances and quality finishes add a touch of luxury. Enjoy stunning views of Mt. Cheam right from home, along with direct access to a peaceful park just beyond your backyard. With great curb appeal and a location minutes from District 1881 and all level schools, this is modern living at its finest. (id:60626)
Century 21 Creekside Realty (Luckakuck)
56 Forsythe Avenue
Brantford, Ontario
LOCATED IN THE VERY POPULAR NORTH END OF BRANTFORD. CLOSE TO ALL AMENITIES AND HIGHWAY ACCESS. THIS BEAUTIFUL 3 BEDROOM, 1.5 BATH HOME HAS SO MUCH SPACE. WITH THE OPEN CONCEPT MAIN FLOOR EVERYONE CAN BE PART OF THE CONVERSATION WHILE YOUR MAKING DINNER. GREAT FOR HAVING GUEST OVER WITH THE SLIDING PATIO DOORS RIGHT OFF THE KITCHEN. A BEAUTIFUL SPACIOUS DECK PROVIDING ACCESS TO THE LARGE ON GROUND POOL. WELL SIPPING YOUR COFFEE OR HAVING THE AFTER WORK DRINK YOU CAN WATCH THE KIDS PLAY IN THE POOL AND THE DOG RUNS FREE IN THE FULLY FENCED BACK YARD, VERY PRIVATE WITH GORGEOUS FLOWERS, ITS SO PEACEFUL.BACK INTO THE HOUSE YOU WILL SEE A HALF BATH LOCATED ON THE MAIN FLOOR. HEADING UP STAIRS YOU WILL FIND THREE SPACIOUS BEDROOMS AND A FULL 4 PEICE BATHROOM. ALL BEDROOMS ON THE SAME FLOOR.IN THE BASEMENT THERE IS A LARGE SPACE FOR THE FAMILY RECROOM WITH A GAS FIREPLACE FOR THOSE COMFY MOVIE NIGHTS TOGETHER. DONT MISS OUT. THIS HOUSE IS YOUR NEXT HOME BRING YOUR MOVING TRUCK CAUSE ONCE YOUR HERE YOU WONT WANT TO LEAVE (id:60626)
Peak Realty Ltd.
125 West 28th Street
Hamilton, Ontario
Check out this great bungalow in 10+ mountain location. This home is currently an investment property. The main floor offers common Eat-in Kith., cozy seating area, 4 pce bath, laundry and 3 bedrooms. The lower level offers 4 pce bath with 4 bedrooms. This home could easily be converted to a single family with an in-law or a place for older children still at home. Great double driveway w/detached driveway offering parking for upto 6 cars and a great sized back yard. This home is in a great location close to conveniences and commuter access. Do not miss out on all this home has to offer it is an excellent opportunity for investors, single family with rental potential or multi-generational living. Check it out TODAY! (id:60626)
RE/MAX Escarpment Realty Inc.
125 West 28th Street
Hamilton, Ontario
Check out this great bungalow in 10+ mountain location. This home is currently an investment property. The main floor offers common Eat-in Kith., cozy seating area, 4 pce bath, laundry and 3 bedrooms. The lower level offers 4 pce bath with 4 bedrooms. This home could easily be converted to a single family with an in-law or a place for older children still at home. Great double driveway w/detached driveway offering parking for upto 6 cars and a great sized back yard. This home is in a great location close to conveniences and commuter access. Do not miss out on all this home has to offer it is an excellent opportunity for investors, single family with rental potential or multi-generational living. Check it out TODAY! (id:60626)
RE/MAX Escarpment Realty Inc.
143 Deborah Drive
Strathroy-Caradoc, Ontario
Welcome to this impeccably maintained Dwyer-built all-brick bungalow, offering 3 plus 2 bedrooms, 3 bathrooms, and quality craftsmanship throughout. Thoughtfully designed with a smart layout, this home features hardwood, ceramic, and carpet flooring, main floor laundry, and two elegant tray ceilings. The main floor is adorned with elegant California shutters for added style and privacy. The insulated double garage, built-in sound system, and gas fireplace add everyday comfort, while the beautifully landscaped front and back yards create a serene outdoor retreat. The massive lower level offers incredible flexibility. Whether you're dreaming of a home gym, office, playroom, guest suite, or media space, there's room to make it your own. Additional highlights include a gas line for BBQ, sump pump with backup, sand point for watering, and a fresh air exchange system. Schedule your private showing today. It has a brand new AC (July 2025) with 5 year warranty. Just a short walk puts you on the Rotary Trail, perfect for walking, biking, and enjoying nature. Ideally located near conservation areas, SDCI, Holy Cross, North Meadows Elementary, Highway 402, and Gemini Sportsplex. Don't miss your chance to own this exceptional home in a prime location. (id:60626)
Team Glasser Real Estate Brokerage Inc.


