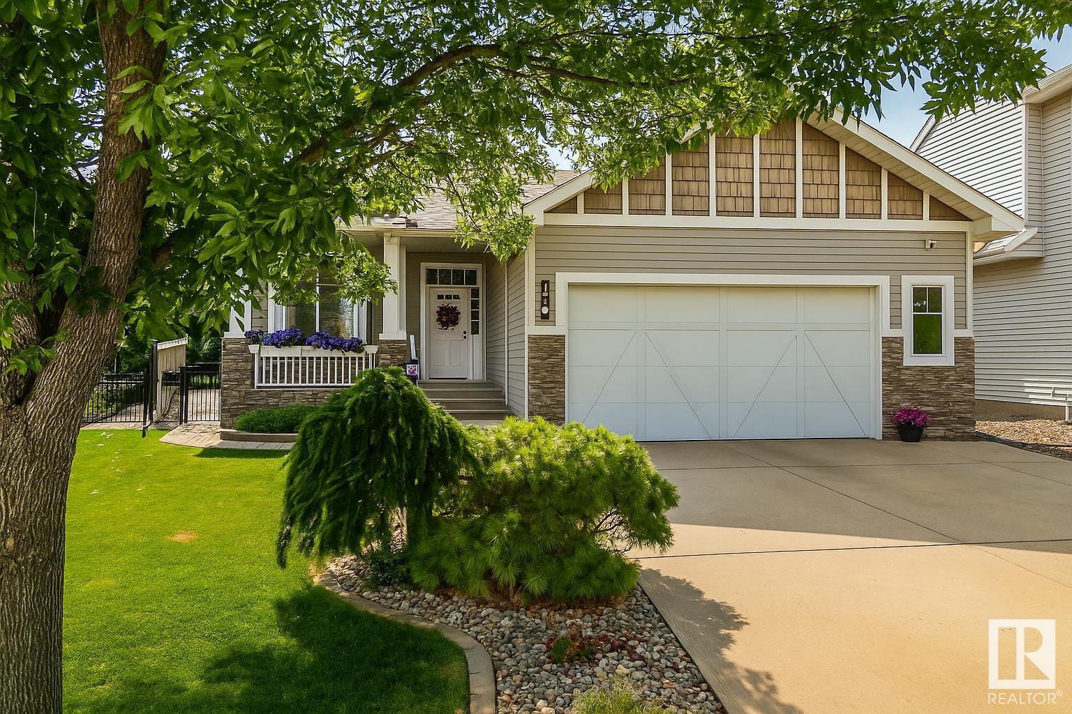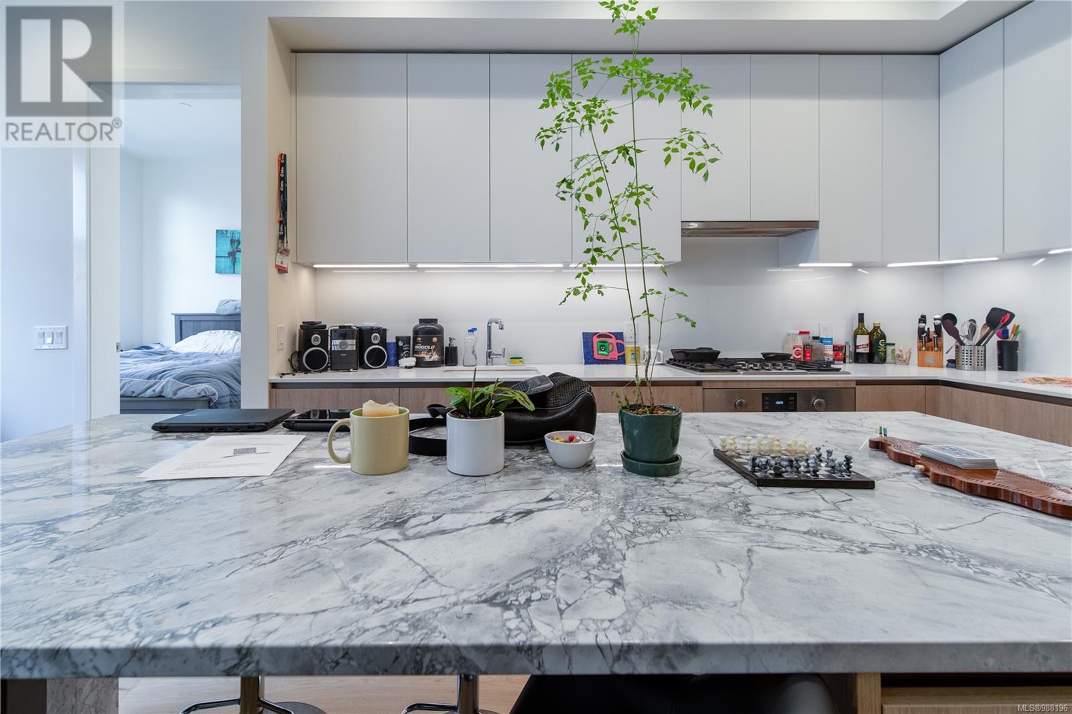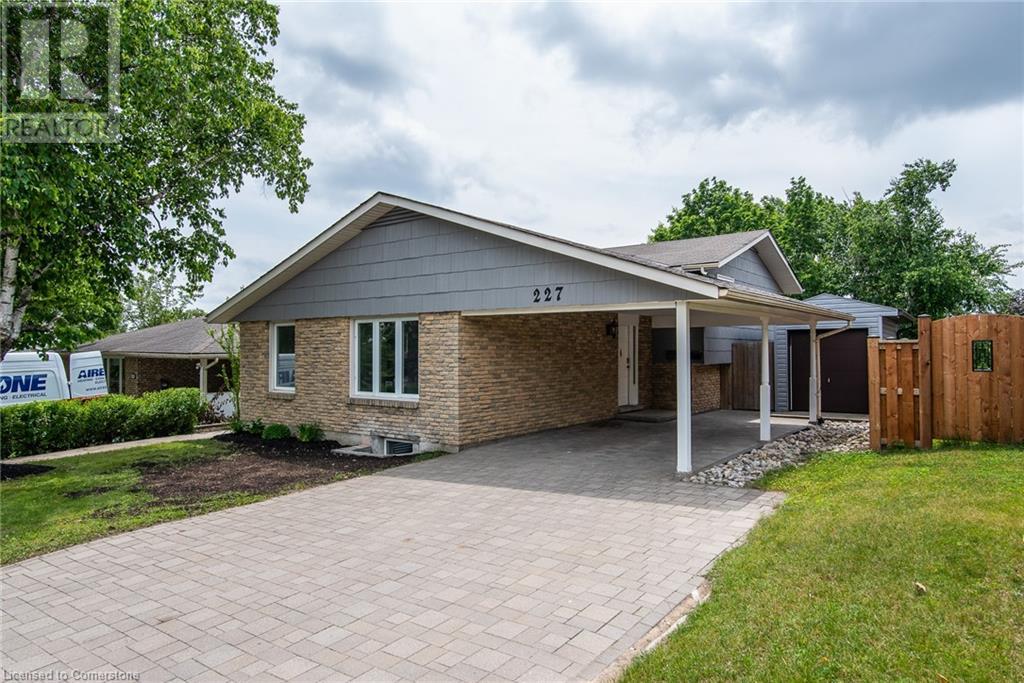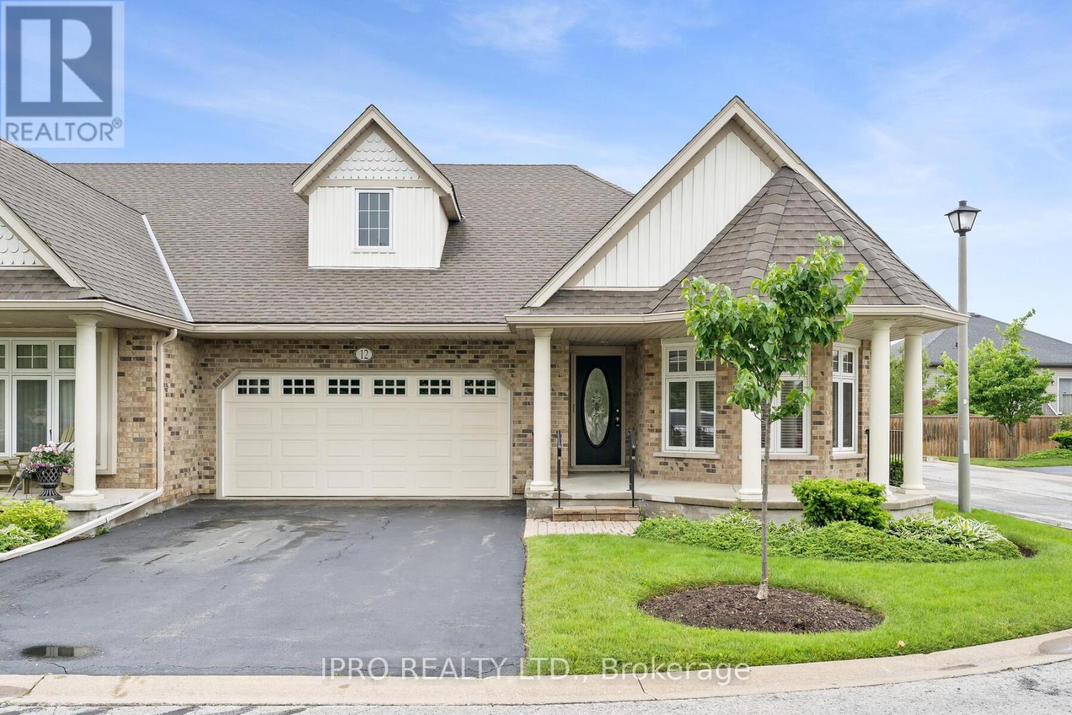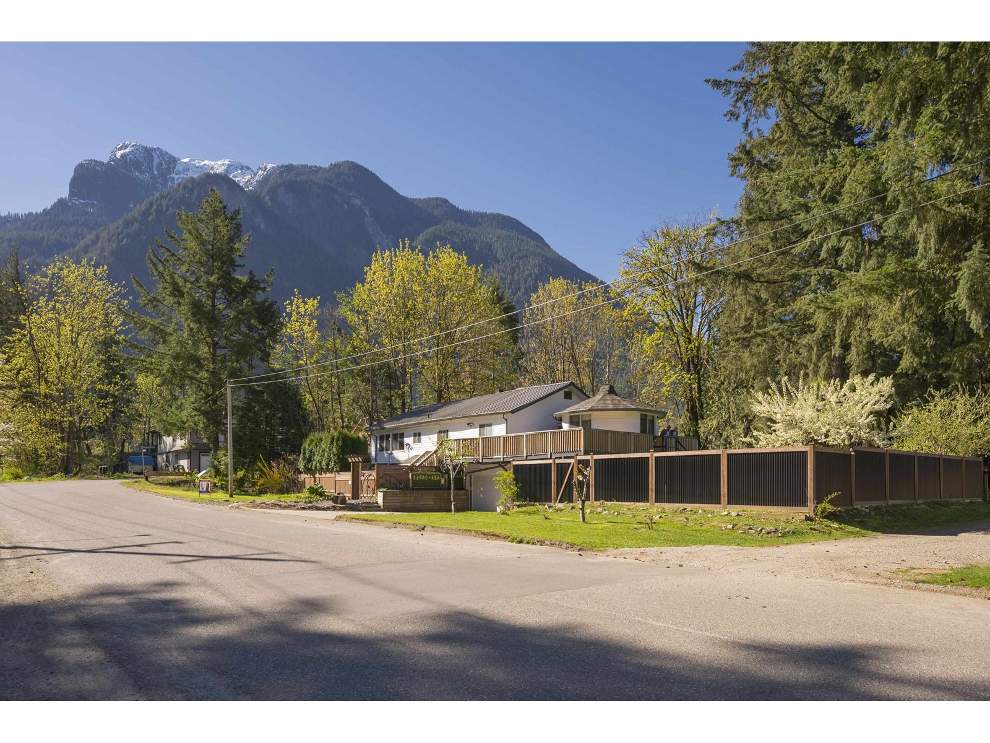14 Goshen Street S
Bluewater, Ontario
Experience the perfect blend of timeless elegance and refined rural living in this exquisite Barndominium-style red brick century home, a true architectural gem dating back to 1910. Ideally located in the serene town of Zurich, just 10 minutes from the world-renowned sunsets of Lake Huron in Grand Bend and Bayfield, this one-of-a-kind estate offers over 3,000 square feet of meticulously finished living space. From the moment you arrive, the home's commanding presence is felt through its two enchanting verandahs, covered backyard porch with gas barbecue, and stately curb appeal. Inside, rich heritage details meet sophisticated craftsmanship - coffered oak ceilings in the dining room, original stained glass windows, solid oak millwork, and an expansive living area with custom built-ins surrounding a gas fireplace. A solid oak kitchen with granite countertops provides both character and function, while two grand staircases lead to the upper level, evoking old-world elegance. Boasting 3 generously sized bedrooms, 4 beautifully appointed bathrooms, and a finished lower level with extra bedroom and washroom with heated floors for added versatility, every inch of this home exudes warmth and grandeur. The attached garage offers potential as a luxurious workshop or studio space, complemented by an interlocked driveway with space for four vehicles. Lovingly maintained and thoughtfully upgraded throughout the years, this rare offering preserves the elegance of its era while delivering the lifestyle of today. This is more than a home - it's a legacy. (id:60626)
Royal LePage Signature Realty
14 Goshen Street S
Zurich, Ontario
Experience the perfect blend of timeless elegance and refined rural living in this exquisite Barndominium-style red brick century home, a true architectural gem dating back to 1910. Ideally located in the serene town of Zurich, just 10 minutes from the world-renowned sunsets of Lake Huron in Grand Bend and Bayfield, this one-of-a-kind estate offers over 3,000 square feet of meticulously finished living space. From the moment you arrive, the home's commanding presence is felt through its two enchanting verandahs, covered backyard porch with gas barbecue, and stately curb appeal. Inside, rich heritage details meet sophisticated craftsmanship - coffered oak ceilings in the dining room, original stained glass windows, solid oak millwork, and an expansive living area with custom built-ins surrounding a gas fireplace. A solid oak kitchen with granite countertops provides both character and function, while two grand staircases lead to the upper level, evoking old-world elegance. Boasting 3 generously sized bedrooms, 4 beautifully appointed bathrooms, and a finished lower level with extra bedroom and washroom with heated floors for added versatility, every inch of this home exudes warmth and grandeur. The attached garage offers potential as a luxurious workshop or studio space, complemented by an interlocked driveway with space for four vehicles. Lovingly maintained and thoughtfully upgraded throughout the years, this rare offering preserves the elegance of its era while delivering the lifestyle of today. This is more than a home - it's a legacy. (id:60626)
Royal LePage Signature Realty
1357 Watt Dr Sw Sw
Edmonton, Alberta
Custom-built by award-winning Coventry Homes, this Green Built is Energuide certified home in community of walker/Aurora offers approx. 3,570 sq ft of total living space with fully finished basement. Built in 2017 Offering 5 spacious bedrooms & 4 elegant bathrooms, this home is designed for comfortable family living. The open-to below concept main floor features the living room, family room, Ceiling height cabinets , stainless steel appliances, Quartz countertop throughout, central island and Nook. Upstairs offers a bonus room, 3 bedrooms, 2 baths rooms, laundry and Balcony to enjoy your morning coffee. The primary bedroom ensuite offers a double vanity, soaker tub, standing shower and walk in closet. BASEMENT boasting 1045 sq ft. presents endless possibilities for luxury living with 1 bedrooms, Den, full bath room, living room and kitchen with rough-in. Numerous upgrades throughout and central A/C for added comfort. All amenities within walking distance i.e K-9 School, playground and grocery stores. (id:60626)
Maxwell Polaris
2034 13a Av Nw
Edmonton, Alberta
SIDE ENTRANCE TO LEGAL FINISHED TWO BEDROOM BASEMENT. THIS PROPERTY IS LOCATED IN THE DESIRABLE COMMUNITY OF LAUREL. THIS PROPERTY OFFERS 6 BEDROOMS & 4 BATHROOMS. THIS HOUSE IS LOCATED ON A PIE SHAPED REGULAR LOT IN THE CUL-DE-SAC. MAIN FLOOR OFFERS ONE BEDROOM AND FULL BATHROOM. UPPER LEVEL HAS 3 BEDROOMS AND 2 BATHROOMS AND A BONUS AREA. MAIN FLOOR OFFERS SPACIOUS LIVING AREA WITH OPEN TO BELOW. UPGRADED KITCHEN COMES WITH STAINLESS STEEL APPLIANCES AND QUARTZ COUNTERTOPS. THIS PROPERTY IS FULLY LANDSCAPED AND COMES WITH WITH NEWLY BUILT DECK. THIS PROPERTY COMES WITH CENTRAL A/C AND IS LOCATED AT WALKING DISTANCE TO PARK AND SCHOOL. MUST SEE.... (id:60626)
Initia Real Estate
15 5515 199a Street
Langley, British Columbia
If you've been searching for a townhome that stands out and that has all the bells and whistles, then you have found THE ONE. This 3 bed plus den home features a Rooftop Deck, Air Conditioning, a Smart fridge, forced air heating, gas range, gas bbq hook up and much more. It's also peacefully tucked away while being steps from the absolute best Langley has to offer. Restaurants, grocery stores, shopping malls, dog parks and trails are all within minutes from your front door. With the Skytrain expansion coming, not only are you getting a beautiful home, but you're also making a great investment. The open concept living with high end finishes and spacious bedrooms makes this an absolute STUNNER! Balance of 2-5-10 Warranty and a fantastic family feel to this community!! (id:60626)
Stonehaus Realty Corp.
4814 209a St Nw
Edmonton, Alberta
This SHOW-STOPPING BUNGALOW blends luxury, comfort, and location! Featuring 4 bedrooms, 3 baths, A/C, and an oversized 22x24 heated garage with hot/cold water & drain. Step inside to soaring 10’ ceilings, sun-filled spaces, and a dream kitchen with white cabinetry, gas stove, granite island, walk-through pantry, and sleek S/S appliances. The open-concept living area is anchored by a striking stone fireplace and built-in speakers—perfect for entertaining. The king-sized primary suite is pure bliss with dual walk-in closets and a spa-like 5pc ensuite with jacuzzi. Main floor also includes a flex room, full bath, and laundry. Downstairs, enjoy a huge rec room with wet bar, in-floor heat, steam shower, 2 more large bedrooms with WICs, and a massive storage room. Step outside to a private, fully fenced yard with deck and patio—just steps from scenic trails, schools, and ponds. This home truly has it all! (id:60626)
RE/MAX Excellence
302 888 Government St
Victoria, British Columbia
Welcome to the prestigious Customs House, a stunning condo building boasting modern luxury and sophistication - Imported Italian kitchen, vanity, and laundry room cabinetry, Full-height commercial-grade exterior windows that flood the space with natural light. With the world-famous Empress Hotel, the BC Legislature & the vibrant Inner Harbour within walking distance, Customs House has become one of the iconic buildings in an incredible location. This bright, contemporary 1-bed, 1-bath condo offers sophisticated living with the finest finishes. Perfect for professionals, couples, or those looking for a stylish, convenient downtown retreat to call home. Purchaser to verify all measurements if deemed important. All information should not be relied upon without independent verification. (id:60626)
Pemberton Holmes Ltd.
227 Blackhorne Drive
Kitchener, Ontario
Welcome to 227 Blackhorne Drive located in the sought after Laurentian Hills area, this home provides access to all needs such as schools, shopping plazas, parks and highways. As you enter 227 Blackhorne drive, you are greeted with a charming front lawn, allowing up to 4 cars parkwith a decent sized storage unit. This house has just been recently renovated with fresh paint, new appliances, and new kitchen cabinets. Themain floor also includes the laundry room and leads to the beautiful backyard with a large deck, perfect for a young family. Upstairs, there are 3sizeable bedrooms and an upgraded 4 pieces bathroom. This home conveniently provides the opportunity to rent out the basement, as itcontains 2 different units. There are 2 separate entrances. The first unit of the basement contains a full kitchen along with a 3 bedrooms and 4piece bathroom. The second unit contains a quaint living area with another 2 bedrooms and laundry. Don’t miss out and book now! (id:60626)
Red And White Realty Inc.
12 - 21 Loretta Drive
Niagara-On-The-Lake, Ontario
Unbelievable price for this end-unit townhouse bungalow, complete with double garage, located in the sought after community of Orchard Lane in the heart of Virgil. Once you step into this open concept unit complete with hardwood floors, vaulted ceilings, main floor laundry you are sure to be delighted. The sun filled kitchen is perfect for entertaining with ample cupboard space and a large island which flows directly into the dining room and living room which features a relaxing gas fireplace. Off the living area is a huge deck with retractable awning. The master retreat features large windows, walk-in closet and an oversized 3 piece ensuite. 2 more bedrooms and a 3 piece bathroom complete the main level. The fully finished basement showcases an expansive recreation room, 4th bedroom and another 3 piece bathroom. There is also a huge unfinished storage area. Close to restaurants & wineries & all your shopping needs. Enjoy maintenance free living in this luxury townhouse conveniently located close to all that Niagara-on-the-Lake has to offer. Some rooms have been virtually staged. **EXTRAS** Updates include: deck (2023), fences (2022) , roof (2018), central air (2014). Offers are welcome anytime with 24 hour irrevocable. (id:60626)
Ipro Realty Ltd.
695 Hudson Bay Street, Hope
Hope, British Columbia
STOP THE CAR! Country/Rustic-style DESIGNED & renovated home on a corner lrg private prprty. Triple garage w/ EV 240 plug & ample driveway prkng! Catio off garage for your furry friends. Charming & cozy w/3 bds,3 bths, 2 family rms, & den all perfect for relaxation. NEW Bthrms w/ heated towel racks & NEW Kitchen w/ SS appliances & solid surface Dekton countertops. A/C & Heat Pump. Big covered deck & wrap around open deck. Separate gazebo currently used as a bdrm & could easily be an office/studio/lounge. Stunning mtn views, providing a peaceful spot to enjoy the surroundings. Located directly across from Coquihalla River Park w/ scenic trails, this home is perfect for both indoor comfort & outdoor adventures. Homebody or love the outdoors? You'll LOVE this home. Check out Virtual tour link (id:60626)
RE/MAX Magnolia
14 Mctaggart Crescent
London North, Ontario
5 Level Side Split - Backyard Oasis! Tucked away on a quiet, family-friendly roundabout this beautifully updated 5-level side split is full of charm, character, and functional living space. With 3 bedrooms, 2 bathrooms, 3 separate living areas and a grand dining room, this home offers plenty of space for growing families or those who love to entertain. The layout provides excellent separation of space, ideal for both privacy and connection. The attached garage and abundant storage throughout complete the practical side of this thoughtfully designed home. The lower level offers excellent potential for an in-law suite - formerly used as a hair salon and easily transformable into a family room with a functional shower and sink. Perfect for unwinding at the end of the day, this level also features a luxurious sauna room. Step outside into your own private backyard oasis, a true showstopper. With a large stone patio, spacious deck, hot tub, in-ground pool, and breathtaking gardens the outdoor space provides a tranquil and picturesque escape right at home. Located just steps from top-rated schools and one of London's premier parks, you'll enjoy easy access to sports fields, playgrounds, and a splash pad. If you are looking to stay active and connect with your community, this neighbourhood is for you. Every corner of this property reflects the care and love of its current owners; with tasteful renovations and eye-catching decor that blend style and comfort. Don't miss your chance to own this exceptional home in a sought-after neighbourhood. Book your private showing today! (id:60626)
Streetcity Realty Inc.
413 Main Street S
South Huron, Ontario
Calling all smart investors! Welcome to 413 & 411 Main Street South, an Opportunity to own a mixed use Com/Res 2.5 story building located in the historic core of downtown Exeter, Ontario. This property offers exceptional cash flow potential with two street-level retail spaces currently vacant ready for your next venture or available for lease to new tenants. In addition to the retail storefronts, the building features five fully renovated residential units at the rear and upper levels. Separate entrances at both the front and rear of the building provide easy access for tenants. Three units (1 unit of 3 bed, and 2 units of 1 bed) are already occupied by long-term tenants, while the remaining two units (1-bachelor unit (830sqf+/-) &1 bedroom unit) offer flexibility for owner occupancy or additional rental income. Highlighted features include: Full renovation of all residential units to meet 2025 building code standards; Brand new kitchens in two of the units; New siding and windows (installed three years ago); New electrical throughout the entire building; Baseboard heating with individual controls in each unit; Four owned hot water tanks; Interconnected fire alarm system; Whole-building Wi-Fi coverage. This turn-key property is perfect for investors seeking a secure, income-generating asset with minimal work needed. Easy 11% cap rate when fully occupied. Proforma financials are available upon request. Opportunities like this don't come around often, don't miss out! Call today to schedule your private showing! Please allow enough time to deliver 24 hour entry notices to tenants. (id:60626)
Century 21 First Canadian Corp






