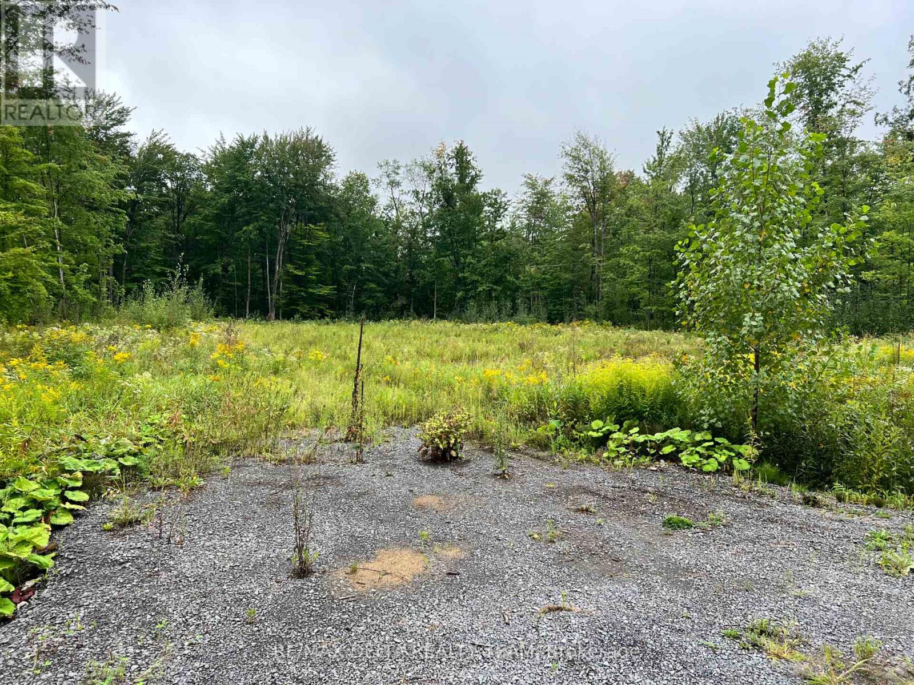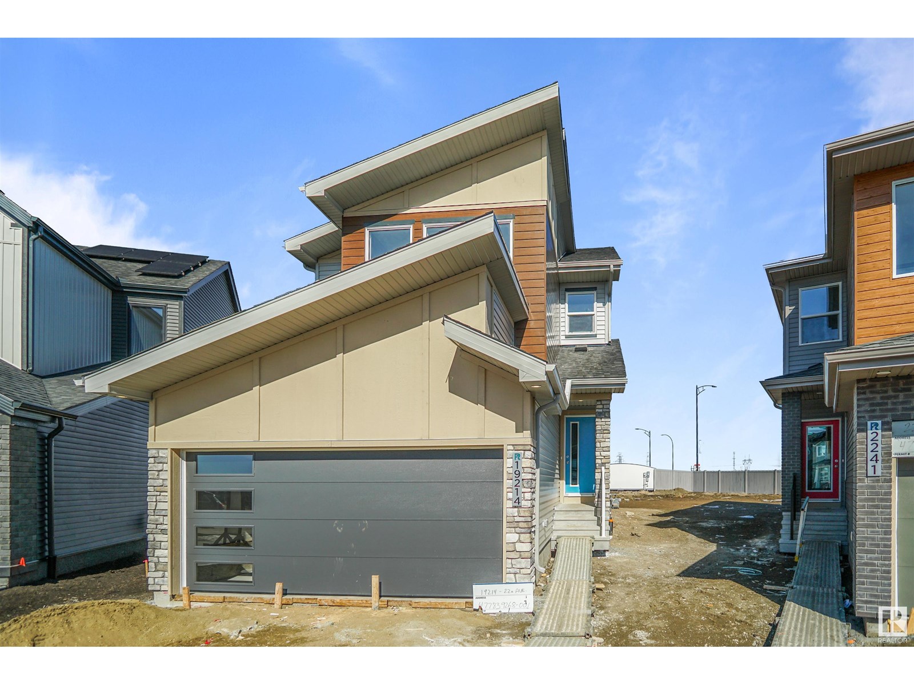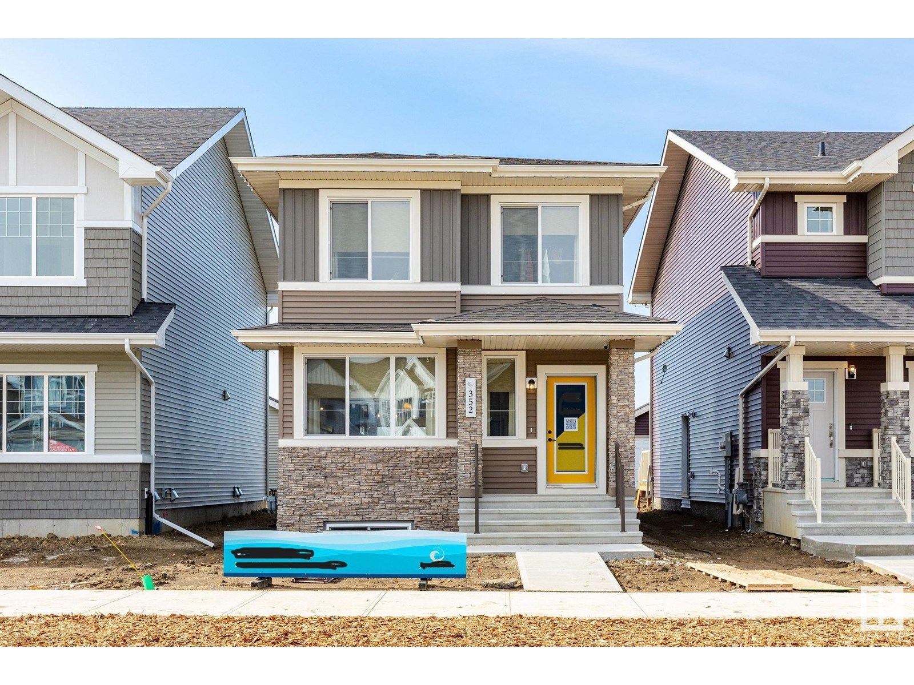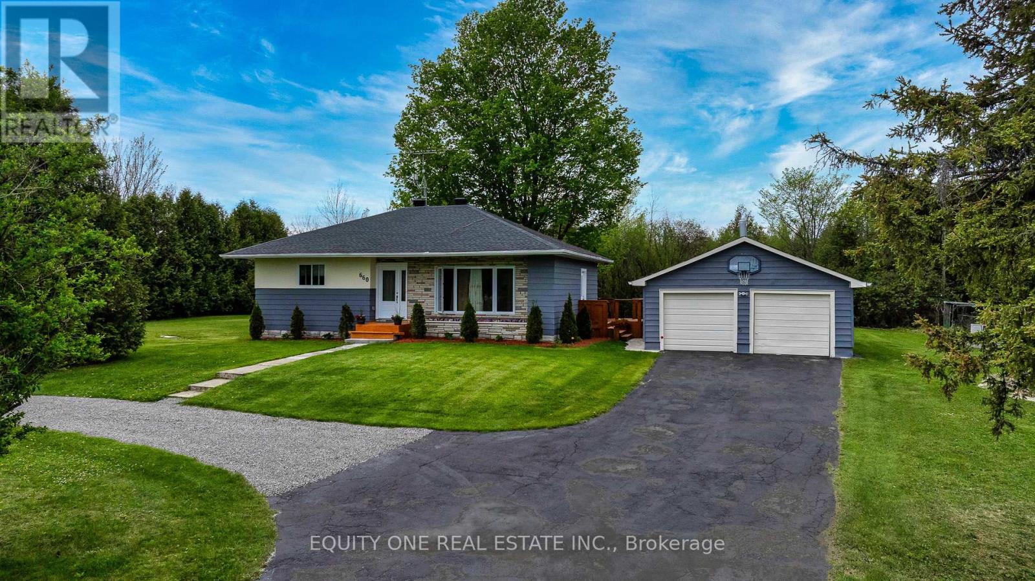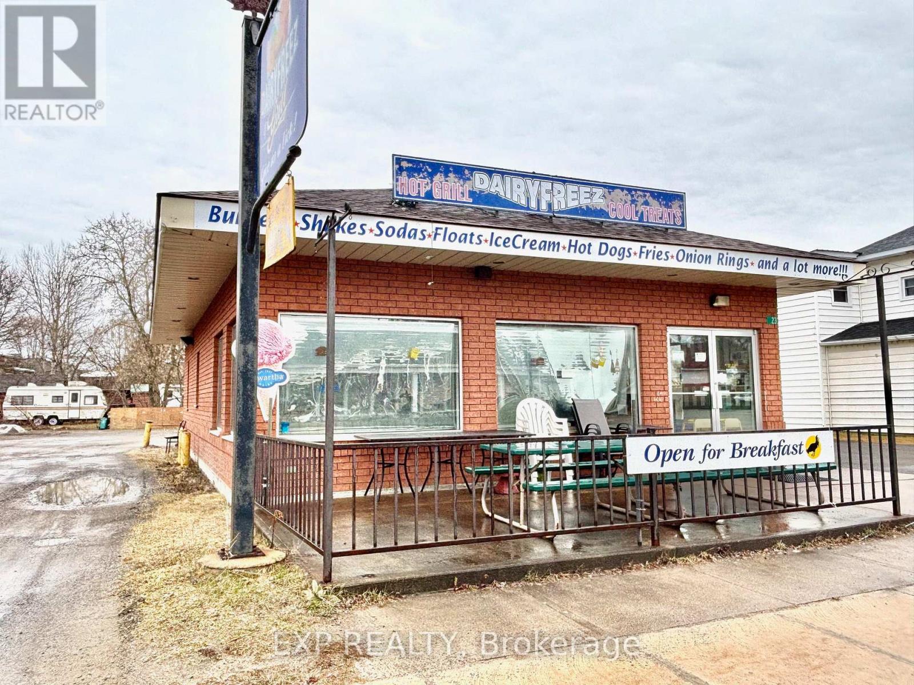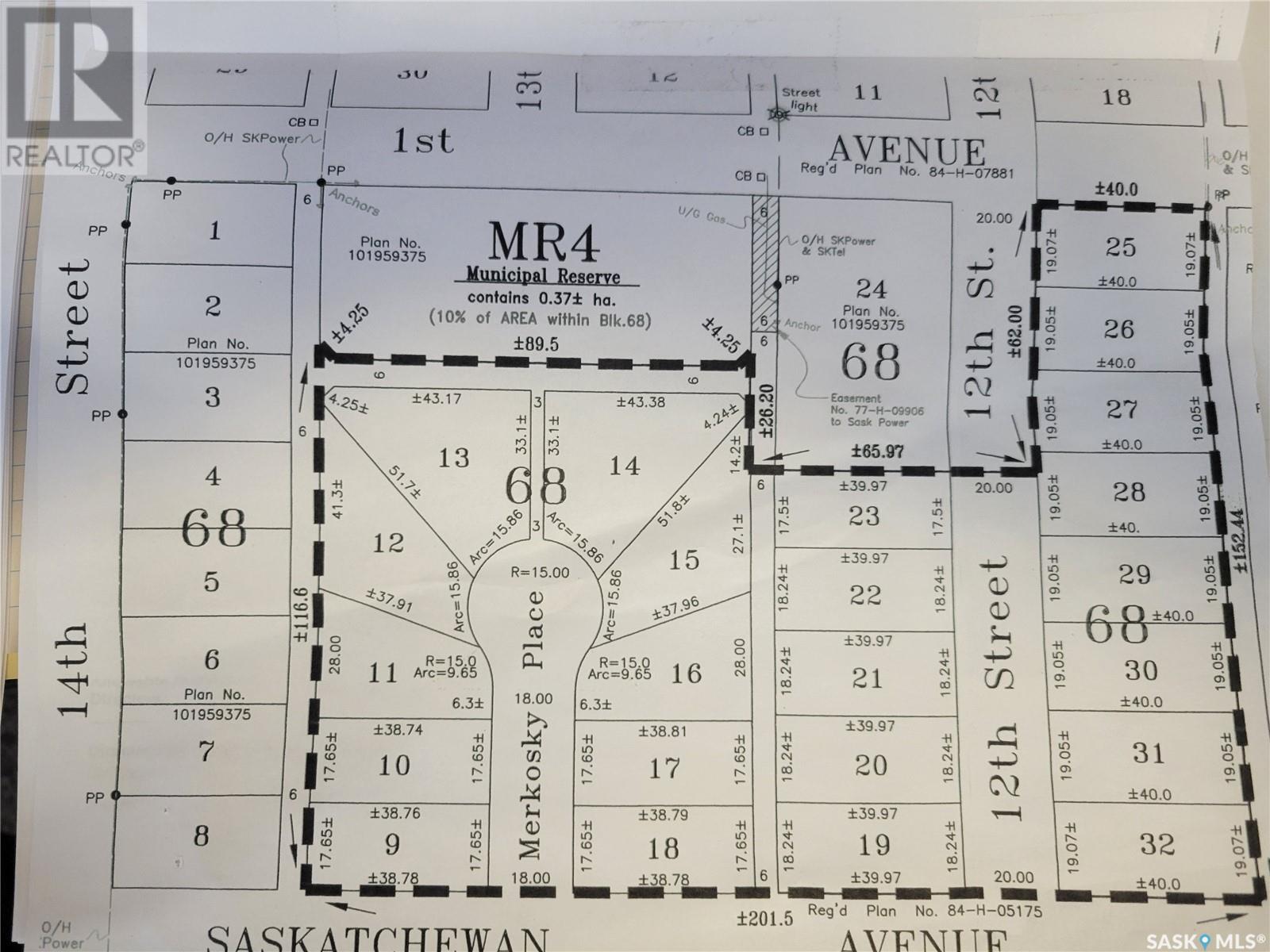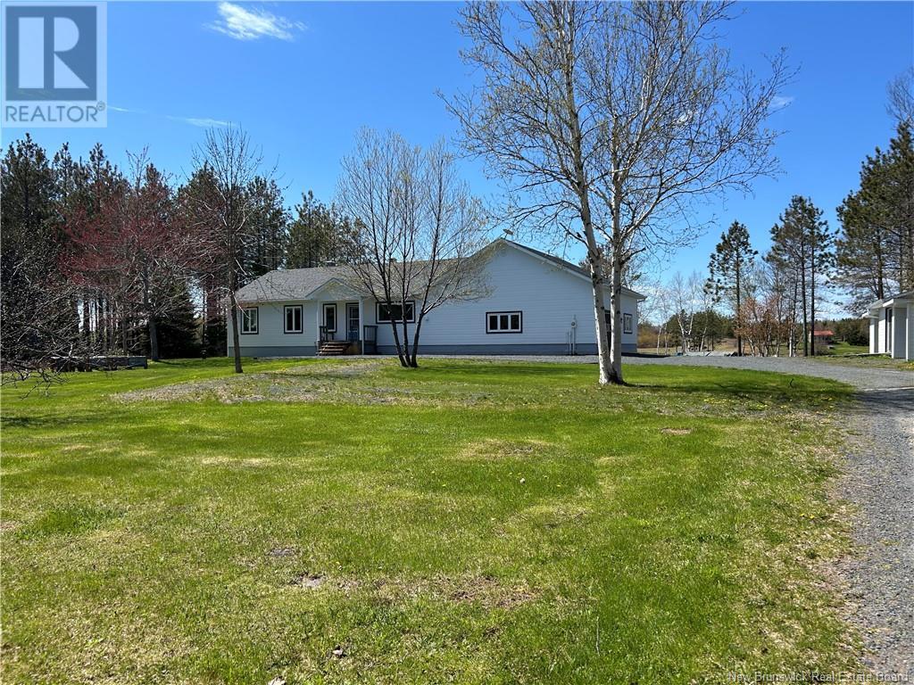654 Erin Woods Drive Se
Calgary, Alberta
ATTENTION!!! A wonderful house for you is here! First time home buyers don't miss it. Erin Woods is a fantastic and green community which is also close to inner city. The house is bright with 1281 sqft above grade living space and new floor (2022). You will totally enjoy your either summer days or winter days in a wide living room with large windows. The kitchen has been upgraded (2024) with quartz counter and wood shelves combine with a good size for dinning area, windows, and a half bath for your convenience. Upstairs offer 3 stunning good size bedrooms and 1 full bath. The basement provide a private big room that you can enjoy your entertainment or an additional bed. This area also offers 3-piece bathroom and closet. The house also comes with TWO set of washers/dryers for both upstairs and basement and CENTRAL VACUUM! The house has its own impression with LIMEWASH painting style (it's not leaking). The backyard features a deck, large green space and parking area with enough room to build a double car garage in the future. Its location can't be beat! With easy access to three major roadways (Stoney Trail, Deerfoot Trail. 52nd Street SE) the entire city of Calgary is accessible for you to enjoy and explore. Erin Woods is known as a family-friendly and affordable neighbourhood with a community-oriented vibe. It boasts various green spaces, parks, and proximity to schools and public transit. International Avenue is only 5 minutes away that you can find many of amenities such as grocery stores, restaurants, personal wellness services and much more shops. Don't wait until it's gone, call your favourite realtor today! (id:60626)
Cir Realty
324 Dawson Drive Se
Chestermere, Alberta
**Charming Half Duplex in the Heart of Chesteremer - A Perfect Family Home or Investment Opportunity!** Welcome to this spacious 3-bedroom, 2.5-bathroom half duplex located in the desirable city of Chesteremer. With a prime location offering convenience and comfort, this home is perfect for growing families or savvy investors. Right across the street, you’ll find a beautiful playground and an artificial water body—ideal for walking, biking, and outdoor recreation. Enjoy the peace and serenity of nature just steps away from your door! The home boasts a bright and open floor plan with stainless steel appliances in the kitchen, perfect for both cooking and entertaining. Relax on your private deck, or make use of the parking pad for added convenience. The property is just minutes away from all your shopping and entertainment needs, including Costco, Walmart, Landmark Cinemas, and a wide variety of dining and retail options within a 5km radius. Excellent schools are nearby, making this a great place for families to settle down. Whether you're looking for your dream home or an investment property with great potential, this home offers both. Don’t miss out on this incredible opportunity to live in one of Chesteremer’s most sought-after locations! **Contact us today to schedule a viewing!* (id:60626)
Maxwell Central
1610 Kinsella Drive
Ottawa, Ontario
Build your perfect custom home on this tranquil property surrounded by a wooded area in Cumberland Estates. The sunny 2 acre lot is perfectly situated front facing east and the backyard west. The lot has been cleared and is ready for building! (id:60626)
RE/MAX Delta Realty Team
133 Elliot Wd
Fort Saskatchewan, Alberta
Welcome to the Willow built by the award-winning builder Pacesetter homes and is located in the heart Southpointe and just steps to the walking trails and parks. As you enter the home you are greeted by luxury vinyl plank flooring throughout the great room, kitchen, and the breakfast nook. Your large kitchen features tile back splash, an island a flush eating bar, quartz counter tops and an undermount sink. Just off of the kitchen and tucked away by the front entry is a 2 piece powder room. Upstairs is the Primary retreat with a large walk in closet and a 4-piece en-suite. The second level also include 2 additional bedrooms with a conveniently placed main 4-piece bathroom and a good sized bonus room. The unspoiled basement has a side separate entrance is perfect for a future suite. Close to all amenities and also comes with a side separate entrance perfect for future development.***Under construction and the photos are of the show home the colors and finishing's may vary to be complete by October ** (id:60626)
Royal LePage Arteam Realty
50 Ficus Wy
Fort Saskatchewan, Alberta
Welcome to the Willow built by the award-winning builder Pacesetter homes and is located in the heart West Park and just steps to the walking trails and parks. As you enter the home you are greeted by luxury vinyl plank flooring throughout the great room, kitchen, and the breakfast nook. Your large kitchen features tile back splash, an island a flush eating bar, quartz counter tops and an undermount sink. Just off of the kitchen and tucked away by the front entry is a 2 piece powder room. Upstairs is the Primary retreat with a large walk in closet and a 4-piece en-suite. The second level also include 2 additional bedrooms with a conveniently placed main 4-piece bathroom and a good sized bonus room. The unspoiled basement has a side separate entrance is perfect for a future suite. Close to all amenities and also comes with a side separate entrance perfect for future development.***Under construction and the photos are of the show home the colors and finishing's may vary to be complete by November ** (id:60626)
Royal LePage Arteam Realty
21023 25 Av Nw
Edmonton, Alberta
Welcome to the Blackwood built by the award-winning builder Pacesetter homes and is located in the heart of the Uplands at Riverview. The Blackwood has an open concept floorplan with plenty of living space. Three bedrooms and two-and-a-half bathrooms are laid out to maximize functionality, allowing for a large upstairs laundry room and sizeable owner’s suite. The upper level also has a large centered bonus room. The main floor showcases a large great room and dining nook leading into the kitchen which has a good deal of cabinet and counter space and also a pantry for extra storage. Close to all amenities and easy access to the Anthony Henday. *** Photos are from the privous show home and finishing's and colors will vary home is under construction should be complete in January of 2026 . *** (id:60626)
Royal LePage Arteam Realty
1151 South Creek Wd
Stony Plain, Alberta
Welcome to the Chelsea built by the award-winning builder Pacesetter homes located in the heart of the Southcreek and just steps to the walking trails and parks. As you enter the home you are greeted by luxury vinyl plank flooring throughout the great room ( with open to above ceilings) , kitchen, and the breakfast nook. Your large kitchen features tile back splash, an island a flush eating bar, quartz counter tops and an undermount sink. Just off of the kitchen and tucked away by the front entry is a 2 pc bat next to the main den. Upstairs is the primary bedrooms retreat with a large walk in closet and a 4-piece en-suite. The second level also include 2 additional bedrooms with a conveniently placed main 4-piece bathroom and a good sized central bonus room. Close to all amenities and backs the lake it also comes with a over sized attached garage. *** This home is under construction and the photos used are from a previous similar home, the colors and finishings may vary , complete by August 25 2025 *** (id:60626)
Royal LePage Arteam Realty
660 County 29 Road
Elizabethtown-Kitley, Ontario
Welcome to this well-maintained and beautifully updated 3-bedroom detached bungalow, set on a spacious and landscaped lot with gorgeous curb appeal and a circle driveway plus 2 entrances. Located just 15 minutes from Smiths Falls, this solid home offers comfort, functionality, and charm, perfect for families, retirees, or anyone seeking peaceful rural living with modern convenience. Step inside to a warm and inviting large living room, ideal for family gatherings and relaxation. The eat-in kitchen was fully renovated in 2016 and features updated cabinetry, stylish backsplash, a double stainless-steel sink, and ample counter space. Hardwood flooring runs throughout the home, with tile in the foyer and bathroom for a clean and durable finish.The home includes 3 good-sized bedrooms, a full updated bathroom and many smart, energy-efficient upgrades. The exterior of the home were repainted in 2023/2024 giving the home and detached garage shine with renewed curb appeal. You'll love the outdoor living options, including a new front porch (2024), a large side deck with double steps (2022), and a covered entertaining space behind the garage complete with a Murphy table, outdoor curtains, and lighting perfect for all-weather gatherings. A detached two-car garage with 100 amp service offers ample room for vehicles, storage, or hobbies. With impressive updates, stunning outdoor spaces, and proximity to Smiths Falls, this is a move-in ready gem you wont want to miss. (id:60626)
Equity One Real Estate Inc.
23 Bay Street N
Madawaska Valley, Ontario
Entrepreneurs wanted! LOCATION LOCATION LOCATION! Dairy Freez in Barry's Bay. Operating as an ice cream shop. Fully equipped restaurant. Serving hard ice cream, frozen yogurt, sundaes, flurries, shakes, burgers, fries, baked goods and so much more. Eat in tables inside accomodate 28 and overflow room on the patio to enjoy the summer sunshine and watch the buzz of Barry's Bay's active community. There is a men's and lady's washroom on the main floor and staff washroom on the lower level, with rough-in for a shower. The basement is full, with good ceiling height. A prep kitchen, office, walk in fridge, surveilance system, freezers, storage room and storage shelves. Propane furnace and propane hot water tank 2014, new roof in 2016. This is a bustling location just south of the 3 way intersection and across from Metro. Come open your own business here in the valley! (id:60626)
Exp Realty
1140 1st Avenue
Humboldt, Saskatchewan
Located within the City of Humboldt this 5.66 acre parcel of bare land has potential for development, speculation or even a build site. There are services to the property edge including power, water, sewer and natural gas. The Seller has a concept plan for development that includes 23 lots. The Buyer to verify utility services, measurements and obtain proposed usage approval with the City of Humboldt. Do not miss out on an opportunity. Call your agent today. (id:60626)
RE/MAX Saskatoon - Humboldt
612 - 112 Benton Street
Kitchener, Ontario
Stylish Loft Living in the Heart of DTK's Innovation District-welcome to The Arrow Lofts, where heritage charm & industrial character meet modern luxury, vibrant community, & unbeatable walkability. This spacious 1,084 SF 1-bed+den (w/ murphy bed), 2-bath loft offers a bright, versatile layout, ideal for professionals, downsizers, or anyone seeking stylish urban living w/ everyday convenience. 9 ceilings, engineered hardwood, & oversized windows fill the open-concept space w/ natural light, creating an airy, inviting atmosphere for entertaining/relaxing in comfort. The modern kitchen features quartz counters, premium appliances, ample cabinetry, backsplash, under-cab lighting, a lrg centre island, & integrated dining area. A spacious living room offers walkout access to the private NE-facing balcony-perfect for morning coffee, or an evening wind-down. The generous primary bedroom includes a walk-in closet/dressing room w/ custom built-ins & a stylish 3-pce ensuite w/ oversized tiled glass shower. The den, w/ built-ins, is perfect as a home office or optional second bedroom. A 2-pce bath & in-suite laundry w/ extra storage complete the unit. 1 underground parking space is included. Residents enjoy premium amenities: rooftop terrace w/ BBQs & panoramic city views, full gym, private theatre, party room, co-working boardrooms, bike storage, community garden & secure building entry. Regular resident events foster a vibrant, welcoming atmosphere. Located in DTKs Innovation District, this unit offers incredible walkability-steps to Google, Communitech, Deloitte, UWaterloo Pharmacy, McMaster Med School, Victoria Park, THEMUSEUM, the Kitchener Market & some of KW's best restaurants, cafés, breweries & entertainment. W/ easy access to LRT, VIA/GO, Hwy 7/8, universities, Grand River Hospital & essential amenities, this is downtown living at its finest. A rare opportunity to own in one of KW's most vibrant & connected urban hubs-where style, space & character truly converge (id:60626)
RE/MAX Twin City Realty Inc.
259 Des Riverains Road
Pokemouche, New Brunswick
Built in 2001 and meticulously maintained over the years, this stunning open-concept home will capture your heart from the moment you step in. The kitchen was fully remodeled in 2021, offering a warm and functional space that flows beautifully into the dining and living areasall with a spectacular riverside view. Sitting on a 1.2-acre lot with approximately 175 feet of water frontage, this property offers peace, privacy, and a true connection to nature. 3 main-floor bedrooms, including a primary suite with its own private bathroom. Second full bathroom and convenient main-level laundry room. Spacious basement with potential for an additional bedroom, gym, artists studio, home office, or second cozy living areaperfect for movie nights or relaxing with Netflix. Attached 30x32 garage, perfect for vehicle storage or hobby mechanics. Large shed with garage door also included. An ideal opportunity for nature lovers looking for a move-in ready home with space, comfort, and charm. Dont miss this rare find! (id:60626)
Royal LePage Parkwood Realty



