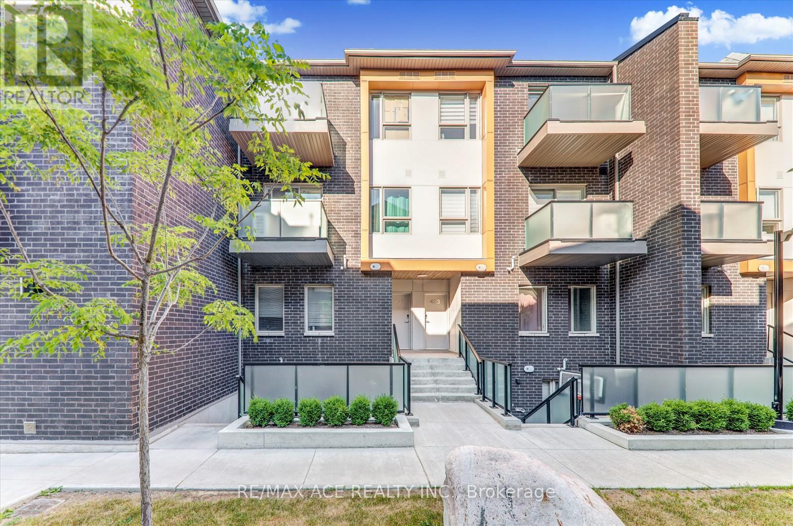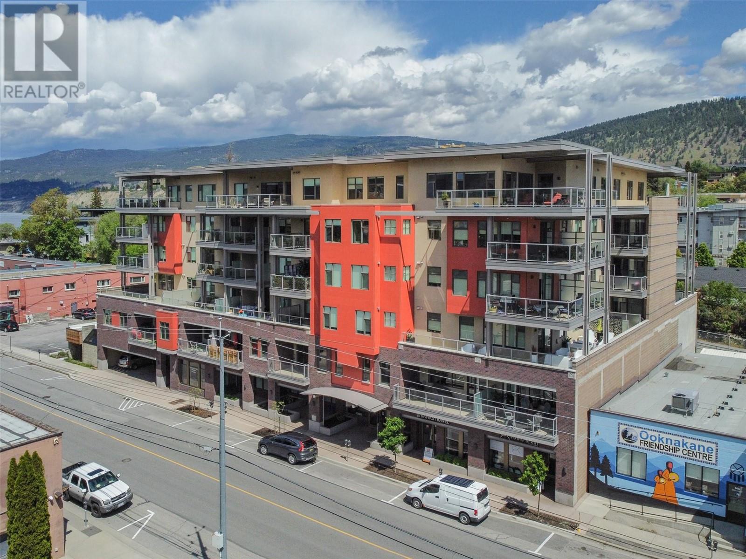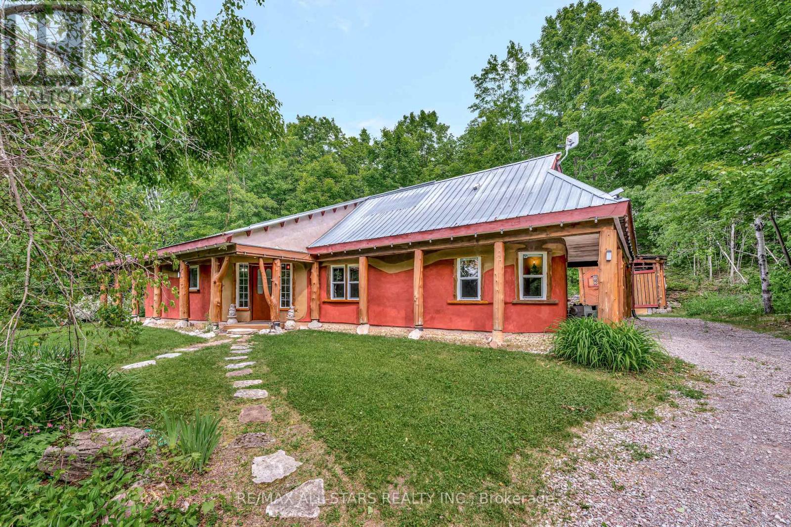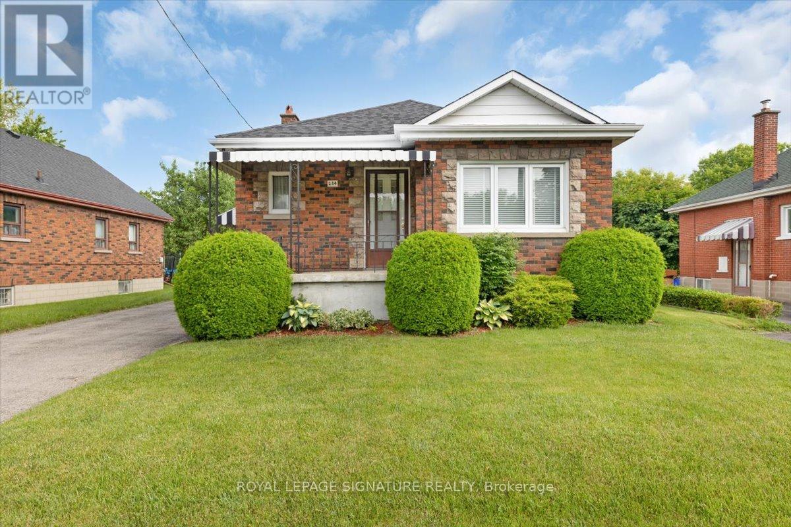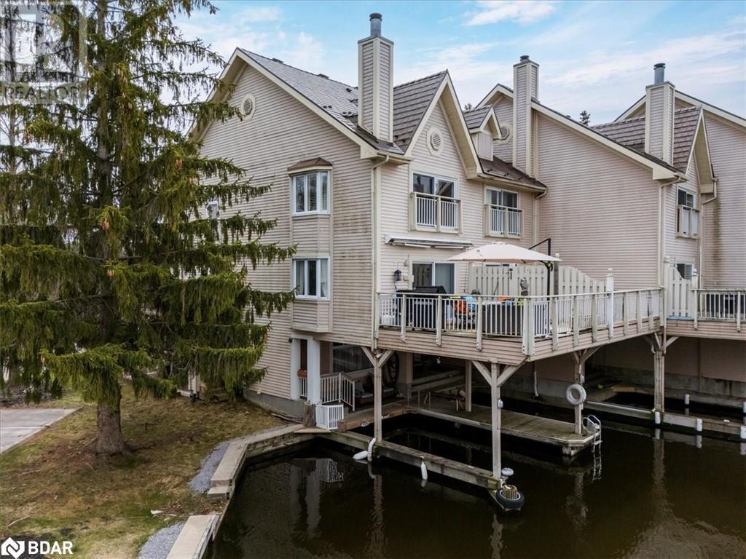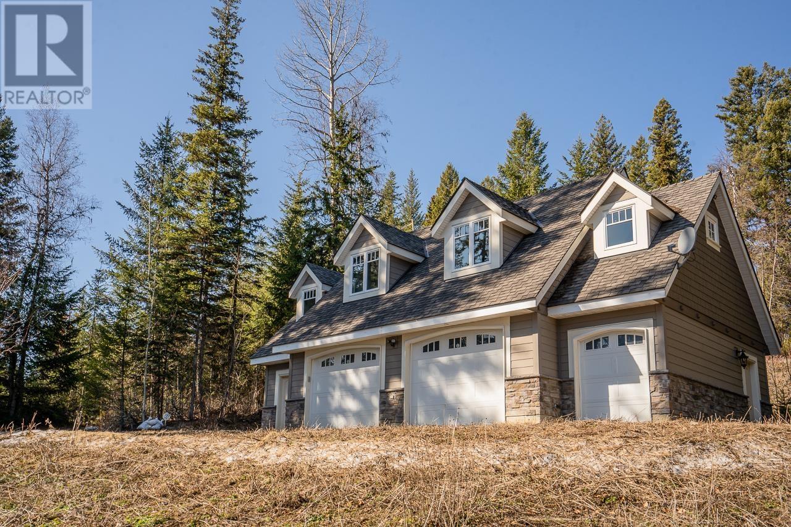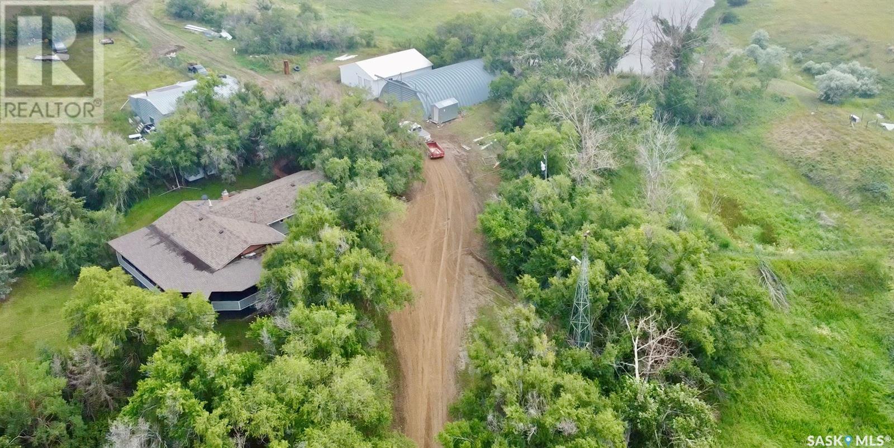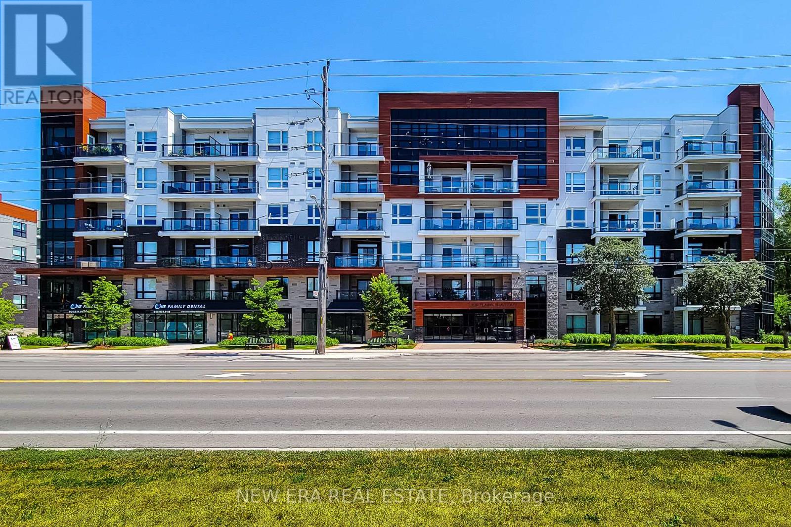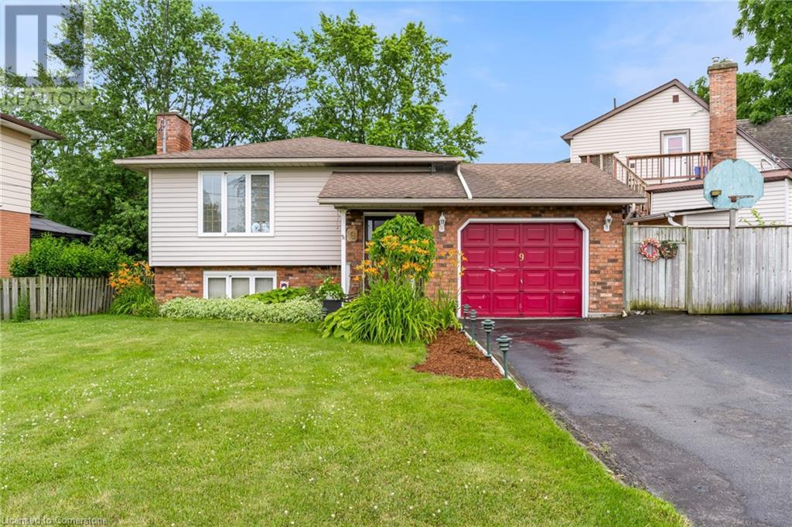706 1971 Harbour Dr
Ucluelet, British Columbia
Located on a connected island in the beautiful Water's Edge complex in Ucluelet, this two-bedroom, two-bathroom suite, designed to maximize space and natural light, offers a perfect blend of comfort and luxury. The open-plan kitchen, dining and living area has a cozy gas fireplace, and overlooks amazing Ucluelet harbour. A very private deck is a place to sit and enjoy the stunning views. The spacious primary bedroom also has ocean views, a king bed and ensuite bathroom. A second bedroom with queen bed has access to the second bathroom. Level entry to this unit is rare in this complex. The suite is currently not in the rental pool meaning that unlike most units there is no GST on the purchase price. It also makes it move-in ready for use as your new home or personal retreat but could still be managed by the on-site company as short term accommodation. Whether you are seeking a peaceful getaway or an investment opportunity, this coastal haven delivers! (id:60626)
RE/MAX Mid-Island Realty (Uclet)
610 225 Belleville St
Victoria, British Columbia
Experience exceptional harbourfront living where lifestyle meets location at the sought-after Laurel Point. This spacious 2 bedroom, 2 full bathroom condo offers over 1,270 sq ft of well-designed living space, including a renovated ensuite with walk-in shower and generous room sizes throughout. Enjoy breathtaking ocean and mountain views from all rooms including your 52 sq ft south-facing balcony, or take advantage of premium amenities including a heated outdoor pool, sauna, exercise room, lounge, workshop, secure underground parking (#97), separate storage (#610), and a patio area with tables and chairs. This steel + concrete building is steps from the Inner Harbour, Fisherman’s Wharf, and downtown Victoria’s shops and restaurants—this is coastal living at its finest. (id:60626)
RE/MAX Camosun
431 - 2789 Eglinton Avenue E
Toronto, Ontario
Welcome to 2789 Eglinton Ave E #431 A Stunning Urban Retreat with Premium Upgrades!Step into luxury living in this beautifully upgraded home featuring a modern, open-concept layout designed for both comfort and style. The chef-inspired kitchen boasts granite countertops, a granite kitchen island, upgraded cabinetry, a stylish backsplash, and a premium Blanco Quatrus R15 undermount sink perfect for cooking and entertaining alike. Enjoy two full spa-like bathrooms, each elegantly appointed with tiles extending to the ceiling, striking hexagon floor tiles, luxurious Vision 30 bathtubs, upgraded granite countertops, custom vanities, and refined shower tile finishes. Throughout the home, you'll find sleek laminate flooring (excluding the staircase), smooth ceilings, and Matteo Candor light fixtures adding a touch of sophistication. Every room is completed with contemporary Lincoln Park interior doors, elevating the overall aesthetic. This move-in ready home blends modern elegance with everyday functionality an ideal space for professionals, families, or investors. (id:60626)
RE/MAX Ace Realty Inc.
110 Ellis Street Unit# 508
Penticton, British Columbia
Welcome to Ellis One, an executive building located steps away from Okanagan Beach, vibrant restaurants, charming shops, and scenic parks! Embrace the Okanagan lifestyle with downtown city living at its finest, where you can leave your car at home and walk to all your favorite coffee shops, breweries, and local markets/festivals. This southeast corner unit boasts the best layout in the entire building. Upon entry, a grand hallway separates the entrance from the main living and kitchen area, giving it a house-like feel. The kitchen is adorned with timeless cabinets, quartz countertops, and a large island that seamlessly connects to the living room. The living room features a wall of windows that flood the space with natural light, creating a bright and airy atmosphere perfect for entertaining. The oversized covered deck off the kitchen/living room is ideal for enjoying dinners and indulging in Okanagan wine while taking in the beautiful mountain views. With large hallways and a thoughtful layout, the bedrooms are completely separate from the main entertaining space. The unit includes a 4-piece guest bathroom, a spacious second bedroom, and a primary bedroom with a luxurious 4-piece ensuite with dual vanities. The unit comes with one secured underground parking space and a storage locker. Pets and long-term rentals are allowed. Over 50% annual tax break for 4 more years. Don’t miss out on this opportunity to enjoy your slice of the Okanagan lifestyle! (id:60626)
RE/MAX Penticton Realty
755 Scotch Settlement Road
Madoc, Ontario
Welcome to this beautiful custom-built home (2004) on approximately 1.5 acres just north of Madoc. Located only 2.5 hours from Toronto & 45 minutes to Belleville, this property offers 1,100+ sq ft of bright, open concept living. The main floor features high ceilings, large windows, in-floor heating system throughout, a spacious open concept living, dining and kitchen area, along with a master suite complete with a soaker clawfoot tub and walk-in closet, plus a guest bedroom. Surrounded by trails and privacy, this property offers excellent potential for personal living or as an investment - Full of opportunities for a Home or a Retreat Home Away From Home! (id:60626)
RE/MAX All-Stars Realty Inc.
177 Camp Lane
Tweed, Ontario
Life is Better at the Lake! Check out this well appointed 4 season waterfront property on Moira River/Lake. Use as your permanent home or year round cottage and enjoy this quiet setting any time you like. Relax or entertain on the spacious deck overlooking the water, or enjoy a water's edge firepit for some late night stories. Jump in your boat and enjoy great fishing for trophy muskie, bass, walleye and more, or just cruise and take in the sights around the lake. Home offers 3 bedrooms on the upper level, plus a sunroom/office/4th bedroom overlooking the water's edge to use as needed. A bunkie offers sleeping quarters for overflow guests plus there is ample parking for vehicles and trailers. A woodstove in the living room keeps things cozy and a heat pump supplies heat and A/C when needed. Convenient location between Toronto and Ottawa and short drive to Tweed, Madoc or Belleville. (id:60626)
Century 21 Lanthorn Real Estate Ltd.
505 325 Maitland St
Victoria, British Columbia
Come and discover this fabulous 2 bedroom condo with breath-taking southerly views of the ocean, Ogden Point, West Bay Marina and the Olympic Mountains. This end unit has been beautifully updated with a modern kitchen which includes new maple cabinets, new appliances, quartz countertop and pot lighting. The suite has quality engineered maple flooring throughout, updated baseboards and a feature gas fireplace. You will appreciate the 2 large bedrooms, a walk through closet off the primary bedroom with direct access to a full bathroom with tiled flooring, and an open design large dining room/living room ideal for entertaining. Sea West Quay offers secure underground parking, exercise room, workshop, and social room with meeting area. You’re just steps to the Songhees waterfront walkway, E&N trail and only minutes to downtown Victoria. (id:60626)
Pemberton Holmes Ltd.
234 Etna Avenue
Oshawa, Ontario
Great opportunity for an end-user or a renovator a charming, well-maintained home nestled on a quiet, tree-lined street in a family-friendly neighbourhood. Pride of ownership. Either move in and enjoy the home as is or renovate to suit. This spacious property offers a functional layout with comfortable living and dining areas, well-appointed bedrooms, and plenty of natural light throughout. Situated on a mature lot, its perfect for families, professionals, or first-time buyers looking for both comfort and value. Enjoy the convenience of nearby schools, parks, shopping, and easy access to transit. This home offers an incredible opportunity to settle into one of Oshawas most welcoming communities. (id:60626)
Royal LePage Signature Realty
48 Hay Lane
Barrie, Ontario
FAMILY-FRIENDLY LIFESTYLE MEETS MODERN STYLE IN SOUTH BARRIE! Welcome to this beautifully upgraded home in Barries desirable Innishore neighbourhood, where comfort, convenience, and style come together in an ideal family setting. Walk to nearby parks, excellent schools, and public hiking trails, with quick access to restaurants, shopping, and everyday essentials along Mapleview Drive and at Park Place Shopping Centre. Commuting is a breeze with the Barrie South GO Station just 5 minutes away and Highway 400 only 10 minutes from your door. Enjoy weekends exploring downtown Barries vibrant waterfront or relaxing at Friday Harbour Resort, both just 15 minutes away. Built in 2023, this home boasts impressive curb appeal with a stylish mix of brick and siding, bold architectural lines, and a welcoming front entry featuring a covered porch and armour stone walkway. Inside, the open-concept layout shines with wide plank flooring, a striking custom accent wall, and a bright, modern kitchen with quartz countertops, tiled backsplash, and a breakfast bar that seats four. The kitchen flows into the family room with a sliding glass walkout to a second-floor balcony, perfect for outdoor lounging. A dedicated office adds versatility alongside three generous bedrooms, including a standout primary with a newer custom walk-in closet by Closets by Design. Thoughtful storage solutions are found throughout, making everyday living feel effortless. Don't miss your chance to own this move-in ready gem in one of Barries most exciting and well-connected communities - this is the #HomeToStay you've been waiting for! (id:60626)
RE/MAX Hallmark Peggy Hill Group Realty
11 Hornell Street
Gander, Newfoundland & Labrador
Welcome to 11 Hornell Street – a spacious and well maintained home situated on a beautiful greenbelt lot in a quiet, sought-after area of Gander. Offering exceptional living space, functionality, and flexibility, this property is perfect for families of all sizes, or anyone seeking a home with room to spread out and enjoy. The main floor features a bright and expansive living room complete with a propane fireplace, a functional kitchen with plenty of cabinetry. There are three generous bedrooms and two full bathrooms on this level, along with the convenience of a main floor laundry room. Gorgeous hardwood floors flow throughout the main floor, giving the home warmth and character. Step outside and you’ll find a large multilevel deck, ideal for entertaining, overlooking the peaceful greenbelt for added privacy. The exterior also includes a paved driveway and a detached double car garage, offering great parking and storage options. The basement is fully developed with a spacious rec room, an additional bedroom, a third full bathroom, a walkout mudroom entrance, and a large multifunctional room perfect for storage, a workshop, or hobby space. A crawl space provides even more storage opportunities. One of the standout features of this home is the ground-level 2-bedroom apartment with a private entrance—ideal for extended family or as a private suite. Whether you're looking for additional space or a mortgage helper, this suite offers great value and versatility. The exterior is just as impressive with a detached double car garage, a paved driveway, and a serene backyard that backs onto the greenbelt, offering added privacy and natural beauty. With its generous layout, fantastic features, and serene location, 11 Hornell Street offers the best of comfort, space, and flexibility. Don’t miss your chance to make this beautiful property your new home. (id:60626)
Royal LePage Turner Realty 2014 Inc
354 Magnolia Square Se
Calgary, Alberta
Welcome to this beautifully upgraded home in the highly sought after lake community of Mahogany, offering full access to beaches, walking paths, and all the exclusive lake amenities that make this neighbourhood one of Calgary’s finest. Built in 2021 by Excel Homes and backed by a full transferable home warranty, this meticulously maintained property offers 2,180 sqft of elegant, fully developed living space. Step inside to discover 9 foot ceilings, luxury vinyl plank flooring, and expansive windows that flood the home with natural light. The main floor features a spacious open concept layout with a stunning living room accent wall complete with floating shelves, a floor to ceiling stone faced electric fireplace, and custom design touches. The chef’s kitchen is a dream, highlighted by quartz countertops, extended cabinetry, stainless steel appliances, a built in microwave, and a large centre island with a breakfast bar. A convenient rear mudroom with built in storage and a half bath complete the main level. Upstairs you’ll find three generous bedrooms, including a luxurious primary suite with an upgraded ensuite boasting dual vanities, quartz counters, and a huge walk in closet with natural light. The lower level is fully finished with a spacious rec room, flex space, a fourth bedroom, and a full bathroom, perfect for guests or growing families. The exterior features low maintenance landscaping and a fully finished double detached garage. Whether you're relaxing at the beach, entertaining in your dream kitchen, or enjoying the comfort of a fully finished basement, this home checks all the boxes. Don’t miss your opportunity to live in one of Calgary’s best lake communities. Contact the listing agent today for your private showing! (id:60626)
2% Realty
174068 Range Road 214
Rural Vulcan County, Alberta
*Welcome to Your Ideal Recreational Getaway on Lake McGregor**Discover the perfect recreational property just over an hour from Calgary at Sunset Marks on Lake McGregor. This stunning lakefront home provides an exceptional setting to entertain friends and enjoy various activities both on and off the water. Whether you prefer paddleboarding, kayaking, kiteboarding, motorboating, or even ice fishing in the winter, this location has it all.Set on just under 7 acres, the charming 1956 home boasts 960 square feet of living space, which was thoughtfully brought in and placed on a new concrete walkout foundation in 2004. The property features 3 comfortable bedrooms, 2.5 bathrooms, and a fully developed basement with an abundance of windows, allowing natural light to flood the space.The main floor showcases huge windows that offer breathtaking views of the lake, complemented by a fully wraparound deck —perfect for enjoying those beautiful summer evenings. The home is equipped with two potable water tanks, each holding 1,250 gallons. Recent upgrades include a new air conditioning system installed in 2023, and the kitchen was modernized in 2009. The furnace and hot water tank were also replaced when the house was placed on its foundation in 2004.Additional features of this property include in-floor heating in the basement, a spacious 34 x 52 workshop with RV parking and propane heat, and 2 X 12' x 14' doors for easy access. A rainwater collection system is in place, providing 1,250 gallons of stored rainwater for watering the lawn.An additional outbuilding with its own electricity, shower, and toilet is conveniently hooked up to the septic system, enhancing the property's functionality. The home runs on propane, with two tanks located on the property.For water enthusiasts, there's a boat launch just down the road. The roof and siding were replaced in 2009, ensuring a well-maintained exterior. The closest town is Milo, which offers various amenities for your conven ience.Don't miss out on this unique opportunity to own a piece of paradise that combines relaxation, recreation, and the beauty of lakefront living. (id:60626)
RE/MAX Real Estate - Lethbridge
100 Laguna Pky Parkway Unit# 8
Brechin, Ontario
Wow! This stunning end unit waterfront 3 storey condo townhouse in Lagoon City is renovated from top to bottom with high end finishes. The water views from most windows are spectacular and all floors are flooded in natural light from the oversized side windows and bay windows. The private side entrance door opens up into a large foyer space (with heated floors) unlike an interior unit. There is a full bathroom and bedroom on the ground floor. The family / recreation room overlooks the water and offers a walk out to the private boat slip. Upstairs is an open concept living & dining area with beautiful maple hardwood floors and an electric fireplace. Other features include a show stopper kitchen with a large centre island and quartz countertops, stainless steel appliances and lots of storage space. The patio walk out from the living room to the huge sundeck offers fabulous unobstructed water views. On the third floor, the primary bedroom has a juliette balcony overlooking the water, a walk in closet with shelving and a large 4 piece ensuite bathroom with heated floors. The second bedroom features a large closet and the bathroom next door has a shower & tub combo giving your family lots of options. Other features include oak staircase and railings, hunter douglas blinds, california shutters, steel roof and a new dryer. A private carport keeps your vehicle safe from the elements. Dock your boat in your private covered boat slip. Just a few minutes by boat and you are in Lake Simcoe which is a gateway to the Trent Waterways system. Enjoy four season living in vibrant Lagoon City with an active community centre, racquet club (tennis & pickleball), 2 private beaches, trails, kilometres of canals to explore, marina, restaurants and so much more! Only 90 minutes to the GTA. All municipal services. (id:60626)
Pine Tree Real Estate Brokerage Inc.
3039 5th Ave
Port Alberni, British Columbia
NOW SHARPLY PRICED TO SELL! This beautiful character home is bursting with potential—perfect for a bed & breakfast or a spacious family residence. Ideally situated in the heart of the Arts District and just a short stroll to Harbour Quay's waterfront, vibrant shops, restaurants, and farmers market, this property offers a unique lifestyle opportunity. Endless Possibilities: Whether you're dreaming of running a charming B&B, need multi-generational living space, or want to co-own with friends—this home offers flexible living arrangements. With two bedrooms on the main floor and two upstairs, each with ensuite baths, it's ideal for shared ownership or renting out rooms to offset mortgage costs. Don’t miss this rare opportunity to own a stunning, versatile home in one of the most desirable areas—schedule your viewing today! (id:60626)
Pemberton Holmes Ltd. (Pkvl)
7460 Ruffell Road
Canim Lake, British Columbia
This unique Canim Lake property feels like you're living in the best kind of tree house. You'll wake up every morning to some of the most inspiring views you could imagine. The home is absolutely METICULOUS in detail. Downstairs is a spacious 2 car garage with a 3rd bay for storage or smaller equipment. Upstairs is the loveliest studio apartment with everything you need to live happily. And if you ever wanted to build something bigger, the owner has very conveniently run utility conduits to a future building site with the best lake views. There's cedar stairs available there for access down to the water + an incredible dock system. Stairs just need installing! Fresh air, nature and lush greenery at it's finest! (id:60626)
Real Broker Bc Ltd
2210 - 3504 Hurontario Street N
Mississauga, Ontario
Welcome to this gorgeous corner unit with 2 beds, 2 bath + den! The den can be served a s a third bedroom in the vibrant heart of Mississauga! Master bdrm with large W/I closet. The 9-foot floor-to-ceiling living room windows!! Balcony with serene views of CN tower, a perfect place to unwind after a busy day! Natural light floods the living. dining and den area through a large window, making the space feel open and inviting. This unit features hardwood floors, granite countertops, and stainless steel appliances, new fridge & newly painted. This prime location grants easy access to Square one shopping centre, major highways , the future LRT, transit hub, groceries, renowned restaurants, schools and parks. Elm public school and family day nursery are both just a short walk away, providing an is=deal setting for those with children. Side -by side underground parking. Storage locker! Stainless steel appliances. Building delivers exceptional amenities including a billiards room, fully equipped gym, pool, sauna, game room, party room, guest suites, library, visitors parking and children's playground! (id:60626)
Ipro Realty Ltd.
21 Woodman's Chart
Gravenhurst, Ontario
Welcome to Pineridge retirement community, a highly sought after area of Gravenhurst! This bright, open concept bungalow offers over 2000 sqft of finished living space with partially finished basement, 2+1 bedrooms, 3 full bathrooms and a single car garage with inside entry. The landscaping is impeccable, backing onto green space and the Hahne trail this property has many manicured gardens front and back as well as a beautiful raised armor stone patio, front covered porch and mature trees. The main floor is bathed in natural light and features two bedrooms, two full bathrooms, convenient main floor laundry, and a seamless flow out to your private backyard patio. Downstairs, you'll find storage galore, a spacious recreational room, dedicated office space, a 3rd bedroom for overflow guests and a full 3 pc bathroom. Situated on the outer edge of Woodman's Chart there are no rear neighbors which significantly adds to the value of this property and your privacy. This home has been equipped with a whole home standby generator, a 16kw Generac system for uninterrupted power and peace of mind. This home has been well maintained over the years with such upgrades as: new laminate flooring, granite countertops, SS appliances, painting, basement carpeting and shower, Patio, and Generac system. In 2023 the home received a new furnace, A/C, water heater and sump pumps. Pineridge Association fees are approximately $360 annually. This is a fantastic home in one of our area's most popular adult communities. (id:60626)
RE/MAX Professionals North
80 Blanchard Crescent
Essa, Ontario
Welcome to this beautifully maintained 3-bedroom, 2-bathroom townhouse offering comfort, style, and a rare ravine backdrop for added privacy and serenity. Featuring a bright and open-concept living room with soaring 9-foot ceilings and custom built-in shelving, this home is perfect for entertaining or relaxing with family.The fully finished basement includes a versatile rec room and a convenient 3-piece bathroom, ideal for guests, a home office, or additional living space. Enjoy outdoor dining with a gas BBQ hook-up, and appreciate the added convenience of direct access from the house to the garage.Quick closing is available, move in and enjoy your new home just in time for summer. (id:60626)
Century 21 B.j. Roth Realty Ltd.
Rm Of Gravelbourg Farm
Gravelbourg Rm No. 104, Saskatchewan
Set just 15 minutes from Gravelbourg, this full quarter section is more than a farm—it’s an opportunity to build the life you’ve been dreaming of. With 159.67 titled acres, a mature treed yard, and a long list of thoughtful upgrades, this property offers space to breathe, grow, and settle in for the long haul. The 4-bedroom, 2.5-bath home is spacious and solid, offering room for family, guests, and all the possibilities that come with country living. A series of upgrades—including newer windows, a fully renovated kitchen, high-efficiency furnace, and updated hot water heater—mean the heavy lifting has already been done. It’s a home that’s been well cared for and is ready for its next chapter. Outside, an impressive 1,100 sq ft covered and screened deck with hot tub invites year-round relaxation and entertaining. The yard is well sheltered by mature trees, providing privacy, beauty, and windbreak... a rare find on the open prairie. The outbuildings add tremendous value: a heated shop, a large quonset, and a second heated building formerly used for leafcutter bee storage. With permanent water, fenced pasture, and wide-open skies, the property is set up for livestock, hobby farming, or simply enjoying life at your own pace. The property includes approximately 117 cultivated acres of grain land with a soil class G rating, offering reliable productivity and strong long-term potential. Whether you're expanding an existing operation or starting fresh, this land provides a solid foundation for a variety of crops in a proven agricultural area. Whether you're looking to escape the city, expand your operation, or start something new, this is a chance to step into a well-established acreage with room to grow and dreams to realize. (id:60626)
Coldwell Banker Local Realty
212 - 320 Plains Road E
Burlington, Ontario
Beautiful condo unit for sale in great family friendly area. This 2 Bedroom, carpet free unit features an open concept main floor area with a cozy living room and walk-out to open balcony. Nice eat-in kitchen with quartz countertops, extended cabinets, stainless steel appliances & breakfast bar. Primary bedroom has a walk-in closet & 3pc ensuite with walk-in shower. In-suite laundry & 4pc main bathroom. This solid unit comes with two owned parking spots and locker. Close to schools, parks, transit, highway & all major amenities. Property amenities include; gym, party & media rooms, bike storage, EV charging station, concierge & roof-top terrace with BBQs. A definite must see! (id:60626)
New Era Real Estate
601 - 23 Brant Street
Toronto, Ontario
Welcome to Unit 601 at Quad Lofts, a bright and beautifully designed 1 bedroom loft in one of King Wests most sought-after boutique buildings. This rarely available suite offers 680 sq.ft. of open-concept living with soaring 10-foot exposed concrete ceilings, floor-to-ceiling windows that fill the space with natural light, and hardwood flooring throughout. The upgraded kitchen is a true highlight, featuring stone countertops, full-height cabinetry, a gas cooktop, built-in oven and microwave, and full-size appliances perfect for cooking at home or entertaining guests. The bedroom includes a semi-ensuite 4-piece bathroom with a deep jacuzzi tub, offering a relaxing, spa-like experience. A full wall of floor-to-ceiling closets adds incredible storage and functionality. Located on a quiet side street just off King West, you'll enjoy the rare luxury of peace and quiet while being only steps from The Well, Waterworks Food Hall, St. Andrews Park with an off-leash area for dogs, and some of the best restaurants, cafés, and nightlife in the city. With 24-hour streetcars on King and Spadina and easy access to the Financial and Entertainment Districts, getting around couldn't be easier. The building offers outstanding amenities including a fully equipped gym, party and media rooms, a billiards area, a beautifully landscaped courtyard with BBQ access, and visitor parking. Freshly painted, professionally cleaned, and move-in ready, Unit 601 is the perfect downtown home for anyone seeking style, space, and unbeatable convenience in one of Toronto's most vibrant neighbourhoods. (id:60626)
Baker Real Estate Incorporated
4342 Colebrook Road
Frontenac, Ontario
Welcome to 4342 Colebrook Road, a serene sanctuary where privacy meets everyday convenience, nestled just a short 15-minute drive from the heart of Kingston. This exquisite home offers nearly 3,000 square feet of thoughtfully designed living space, blending timeless charm with modern sophistication. From the moment you step inside, you're greeted by an array of luxurious upgrades. Gleaming high-end flooring flows throughout, while soft recessed lighting casts a warm and inviting glow. A striking custom staircase serves as the heart of the home, complemented by a fresh, contemporary palette and elegant finishes at every turn. The gourmet kitchen boasts top-of-the-line appliances, a stylish breakfast bar perfect for morning coffee or evening gatherings, and a handcrafted front door that offers a grand welcome with character and charm. Step outside and discover a backyard haven made for both quiet relaxation and joyful entertaining. A graceful gazebo invites you to unwind, while the spacious layout includes a dedicated cooking area, an above-ground pool for summertime fun, and a fully fenced yard ideal for pets and children to play safely. The primary suite is a private retreat, featuring an expansive walk-in closet and a luxurious five-piece ensuite that feels like your own personal spa. Downstairs, the finished basement extends the living space with a cozy recreation room and three additional bedrooms, perfect for guests, extended family, or a home office setup. Even the practical elements have been designed with care; the oversized double garage is conveniently situated next to the laundry room, helping to keep your main living spaces tidy and welcoming. Every detail of this home has been crafted with comfort, elegance, and function in mind. Don't miss your opportunity to experience this exceptional property. (id:60626)
Century 21 Heritage Group Ltd.
31 Saddlemont Manor Ne
Calgary, Alberta
Finally the home you have been waiting for open concept of living space! The pictures above are from when the house was empty. The house is now furnished, but it looks exactly the same. No changes done! The GRANDE foyer boasts high CATHEDRAL ceilings, BEAUTIFUL rod iron railing. The dinning room is perfect for formal dinners or family gatherings. The NEW LAMINATE FLOORING will lead you into the OPEN kitchen and family room. The South West facing PIE SHAPE yard with a MASSIVE DECK is perfect for entertaining and keeping the kids or pets safe and active. The second floor features 2 bedrooms, one full bathroom, and an enormous master bedroom with full ensuite and walk in closet. Save the best for last, a SEPARATE PRIVATE ENTRANCE to the FULLY DEVELOPED basement. NEW TILE floors, 2 large bedrooms with large windows, 1 bathroom and large living area is a great start. All it needs is your style of kitchen.. New Furnace New Roof 2025 Central Air Conditioned. Basement is currently rented to 3 students for $1,350/monthly including utilities. Please Book your showing today! (id:60626)
RE/MAX House Of Real Estate
9 Valley Road
St. Catharines, Ontario
This 3+1 bedroom, 2 bath home is nestled in the greatest part of St. Catharines. Bus route, shopping and schools near by.Hard wood floors through out, large kitchen and great sized bedrooms. In-law suite as well so if you have a parent that is with you or you want to have some extra income,it is possible. Put your personal touch on this amazing house. (id:60626)
Realty Network



