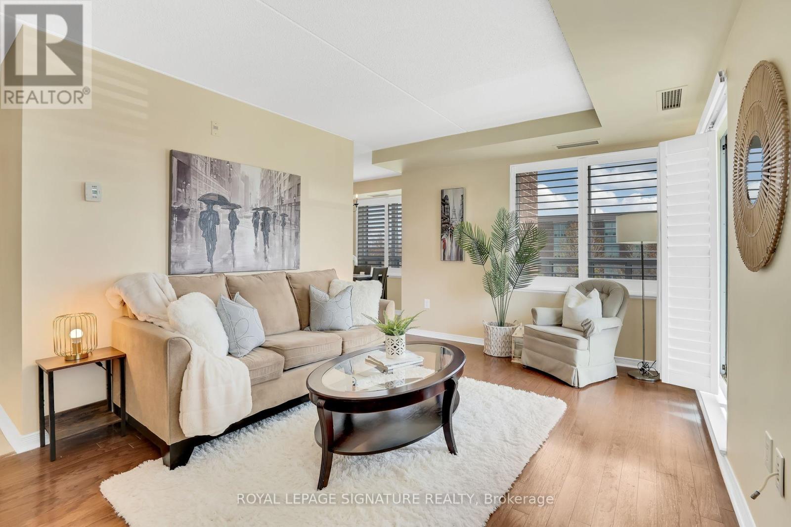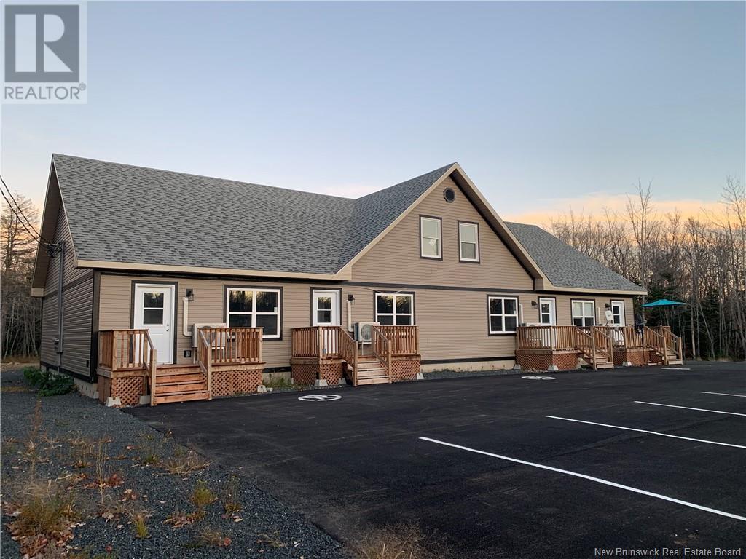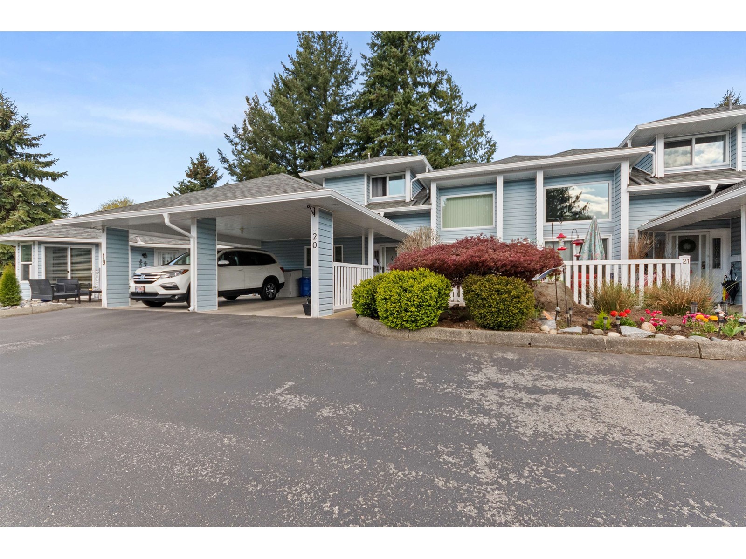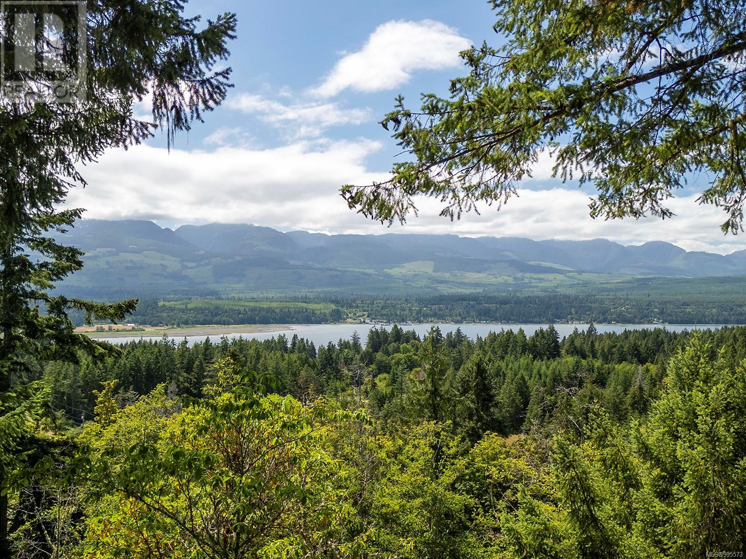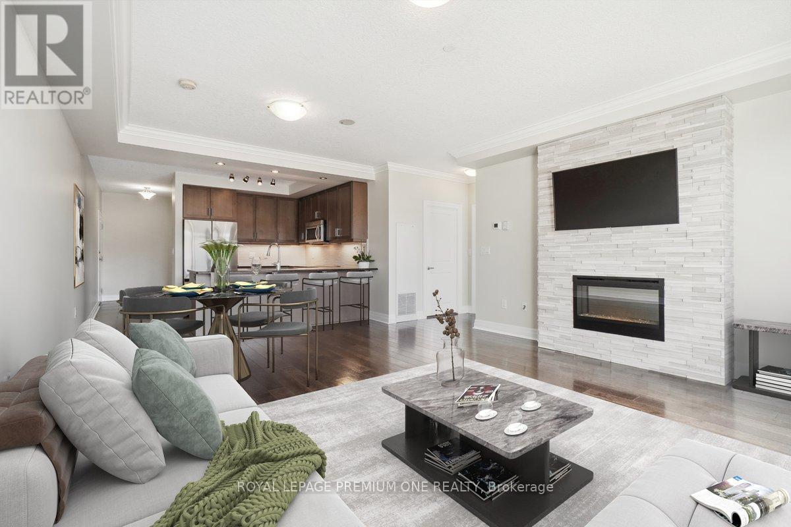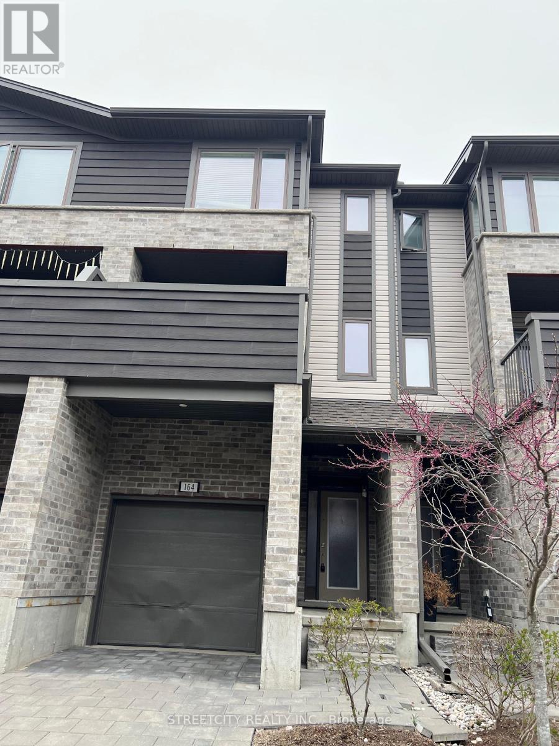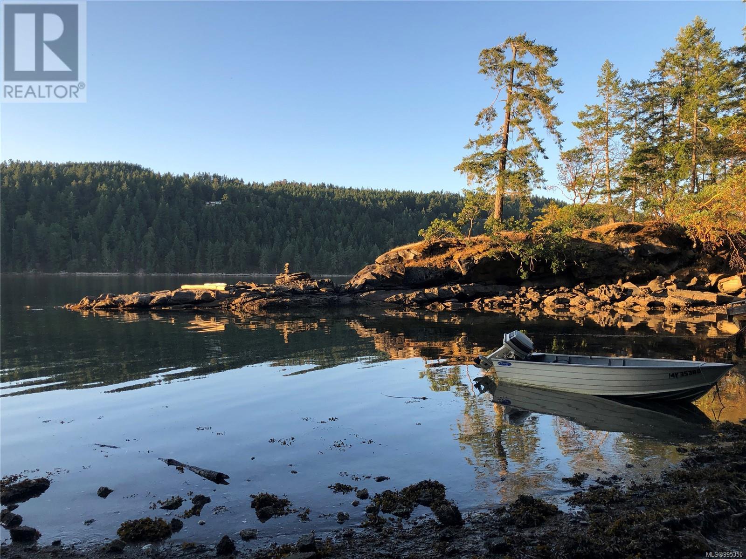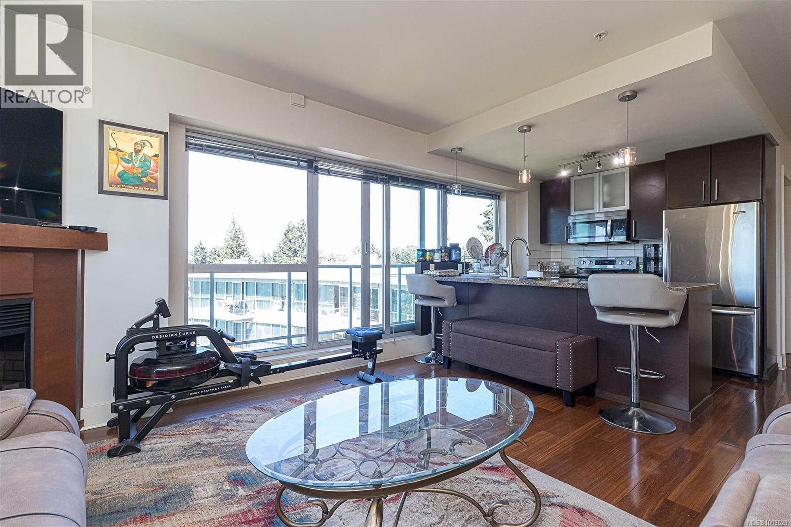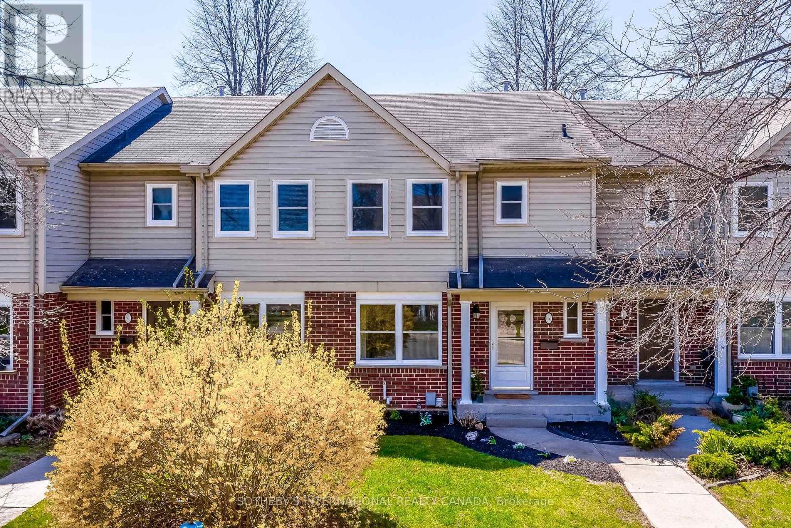206 - 55 Via Rosedale
Brampton, Ontario
Welcome to 55 Via Rosedale #206, a sunlit, southwest-facing 2-bedroom, 2-bathroom corner suite located in Brampton's prestigious Rosedale Village. Located in an exclusive gated adult-lifestyle community, this beautiful suite features large windows allowing plenty of natural light to filter in, California shutters, ensuite laundry and a private balcony perfect for your morning coffee or evening relaxation. View the golf course from your southern window. The spacious primary bedroom includes a 4-pc ensuite and a walk-in closet. This suite also has a private locker beside your dedicated parking space. Rosedale Village offers resort-style living with a wealth of amenities: a private 9-hole executive golf course, tennis/pickleball courts and a vibrant community clubhouse featuring an indoor pool, sauna, gym, library, auditorium, party/meeting rooms, billiards and indoor shuffleboard. Enjoy outdoor activities with lawn bowling, bocce and scenic walking trails throughout the beautifully landscaped grounds. Residents benefit from 24-hour gated security, snow removal and lawn maintenance, ensuring a worry-free lifestyle. Ideally situated just minutes from Highways 410, 407 and 401, this location offers easy access to Trinity Common Mall, Brampton Civic Hospital, Heart Lake Conservation Area and more. With excellent shopping, medical centres, sports complexes and green spaces nearby, this Rosedale Village residence delivers the perfect mix of comfort, community and convenience. (id:60626)
Royal LePage Signature Realty
2164 Route 135
Paquetville, New Brunswick
Business Opportunity For Investor With This New 2024 Six-unit Building With two Two-Bedroom Rentals and Four One-Bedroom Rentals All Equipped With Stove, Refrigerator, Microwave and New Thermos-Pump, PVC Windows , PEX plumbing, Water Heater ,etc., Inspected and ready to welcome its first tenants who will be happy to move into new housing. Large Parking Lot With New Asphalt and Parking Line costed over 46,000 $ ,electrical system costed 67,500 $ and the 2 septic system cost 18,000 $ Located Two Minutes From All The Services Of The Beautiful Village Of Paquetville Such As, Grocery Store, Pharmacy, Restaurant, Gas Station Etc. And Only Fifteen Minutes From Caraquet And Tracadie, You Could Even Become An Owner And Tenant While Harvesting The Income from the other five rents, choose the option that suits you best. So if you have always dreamed of being an owner and having all the advantages that come with it, this is your chance so do not hesitate to contact for more Information Or A Visit... PS; More Photos to Come in the Following Days (id:60626)
Keller Williams Capital Realty
20 3292 Vernon Terrace
Abbotsford, British Columbia
Welcome to Crown Point Villas in East Abbotsford, a premier 55+ community offering exceptional comfort and convenience. This meticulously maintained two-level townhouse boasts 2 bedrooms, 3 bathrooms, and nearly 1,400 sq. ft. of thoughtfully designed living space. You'll love the spacious primary suite with the ensuite bathroom and a walk-in closet. Enjoy the serenity of a private yard and enclosed solarium that you can enjoy year round. With high ceilings and ample natural light, the home exudes an inviting ambiance. This well-managed strata ensures peace of mind with recent updates including roofs and windows. Indulge in community living with access to a fantastic clubhouse ideal for social gatherings and activities. (id:60626)
Century 21 Creekside Realty (Luckakuck)
1157 Pickles Rd
Denman Island, British Columbia
Feel the elevation and expansiveness from this south-west facing 2.8 acre forested building lot with lovely ocean and mountain views! Perched on Denman Ridge, this property is ready for your building plans: a drilled well and driveway are in place, and access has been cleared for hydro and water to be brought to the building site. The location is excellent: within walking distance to Downtown Denman and all amenities, an easy stroll to the new Pickles Waterfall Wetland trails, and a short bike ride to Chickadee Lake. The Engineer-designed sleeping bunkie is insulated and has new rainscreen cedar siding, providing a place to stay while you plan and build your home. Come and experience everything this wonderful island life has to offer. (id:60626)
Pemberton Holmes Ltd. (Pkvl)
301 - 150 Wellington Street E
Guelph, Ontario
Located in the luxurious River Mill Building, this 3rd floor 1 Bedroom + Den suite lives more like a bungalow than a condo! The spacious (951 sf) open concept layout comes with an oversized private terrace, perfect for outdoor leisure and barbecuing, bringing the total living space to 1,395 sf. The unit comes with modern finishes and many upgrades. Natural light floods the living/dining area as well as the bedroom, through floor to ceiling windows. There is engineered hardwood flooring in the Living/Dining Rom and Den, and a luxurious brand-new carpet in the Bedroom. The 113 by 9 Den is spacious enough to double up as a guest Bedroom. The Foyer, Kitchen and Bathroom have porcelain tiles (heated in the Bathroom). Crown molding adorns the ceiling in the Living/Dining area. The contemporary kitchen has pot lights and track lighting, granite countertops and SS appliances, (brand new fridge and stove, 2022 dishwasher). The laundry room is equipped with a full-size washer and dryer (2023). The suite has been freshly painted and is ready to move in. Most building amenities are on the same floor. The storage unit is right across the hall, and further down, you will find the Guest Suite for overnight guests, the Gym, Theater Room and the Library/Lounge. Outside, there is a great outdoor space with community garden plots and walkways. The 7th floor hosts a Party Room with a wet bar and pool tables and leads outside to a massive and beautifully landscaped rooftop patio, offering sittings areas, gazebos, barbeques, and 180 degree views of the downtown skyline. Centrally situated, River Mill is located within a 5 min walk to everything downtown Guelph has to offer, and steps away from parks, trails, cafes, restaurants and bars, shopping, the River Run Centre, Sleeman Centre, and the Guelph Go Station for commuters. This rare offering truly combines convenience with luxury and offers a fabulous variety of lifestyle amenities. (id:60626)
Royal LePage Premium One Realty
701 - 8 Cumberland Street
Toronto, Ontario
Welcome to 8 Cumberland in Yorkville, a luxurious condominium situated at the coveted intersection of Cumberland & Yonge, Toronto's most sought-after location. With a perfect walk and transit score, this stunning building places you just steps away from the city's exclusive shops, the best restaurants, and vibrant culture. This 1 bedroom, 1 bathroom unit boasts 10 ft smooth ceilings and white oak laminate flooring throughout. The sleek and modern kitchen features an integrated fridge/freezer and dishwasher, a built-in microwave, beautiful quartz stone countertops, matte wood cabinets, and satin ceramic tile backsplash. Thoughtful upgrades include custom California Closets installed in both the bedroom and foyer, custom roller shades in the living room and bedroom, glass shower door in the bathroom. The bathroom has designer finishes including chrome fixtures, ceramic tiles, and a quartz vanity countertop. Perfectly efficient square floor plan with floor to ceiling windows allow for great furniture layouts and lots of light. **EXTRAS** Fantastic building amenities include a state-of-the-art fitness centre, a stylish party room, and a serene outdoor garden with BBQ area, concierge, and more. (id:60626)
Realty One Group Flagship
164 - 1960 Dalmagarry Road
London North, Ontario
Location! Location! Location! North London Townhouse beside of Walmart. This 4 bedrooms, 3.5 bathrooms 1 car garage townhome enjoy 2 primary bedrooms both in main and 3rd floor. The laundry also locate on the 3rd floor. Main floor provides access to the garage and deck. Enjoy design opening Living room, Dining room and Kitchen in 2nd floor, with glass sliding doors to balcony, powder room. Kitchen includes large island, quartz counter surfaces and all the modern appliances. The 3rd level provides a large master with ensuite, 2 other bedrooms with a bathroom. The walking distance to shopping plaza, banks and restaurants. Make appointment for your viewing today! (id:60626)
Streetcity Realty Inc.
226 Aylmer Road
Chase, British Columbia
This fantastic industrial property at 226 Aylmer Road in Chase, BC offers endless potential for business owners, entrepreneurs, and investors. Zoned M1 – Light Industrial, the property accommodates a wide range of uses including light manufacturing, processing, storage, welding, car wash, building supply sales, auto/boat/trailer sales, nursery or greenhouse, and even an animal hospital. The building features three spacious bays, two of which are currently open to each other, creating a flexible workspace ideal for large-scale operations or collaborative use. The third bay is separate—perfect for conversion into an office, lunchroom, or even a small residence depending on your needs. It’s a blank slate ready for your vision. Inside, you'll find three separate power panels, overhead heaters for year-round functionality, checker plate accents, and a bathroom located in the main bay. The property is easily accessible, making it an ideal location for deliveries, shipping, and client visits. Whether you're looking to establish your own shop, purchase with a group for shared recreational storage (boats, trailers, quads, etc.), or create a cash-flowing investment by occupying one bay and renting the others, the options are wide open. Located just 30 minutes from Kamloops, 45 from Salmon Arm, and nestled on the shores of Little Shuswap Lake, this property combines practicality, opportunity, and location. Don’t miss your chance to own a versatile industrial space in the growing community of Chase. (id:60626)
Royal LePage Westwin Realty
509 - 478 King Street W
Toronto, Ontario
Welcome to Victory Lofts where urban style meets boutique charm in the heart of King West! This spacious 1-bedroom, 630 sq ft soft loft features soaring 10 ft concrete ceilings, fresh paint throughout, and a bright, south-facing layout that fills the space with natural sunlight. Enjoy iconic CN Tower views from your private balcony, perfect for morning coffee or evening unwinding. The newly painted kitchen cabinets offer a fresh, modern touch, while built-ins in both the walk-in and front closets provide smart, stylish storage. New dishwasher installed 2024. Tucked away from the street, the discreet building entrance offers rare tranquility in one of Torontos most vibrant neighbourhoods. With only 12 storeys, this boutique building offers a peaceful community feel, yet provides full amenities including a gym, media room, concierge, guest suites, and a party room. Don't miss this rare blend of character, convenience, and comfort! (id:60626)
Property.ca Inc.
194 Sockeye Dr
Mudge Island, British Columbia
Dreams of owning a WATERFRONT cabin are possible! Start here on Mudge Island with this secluded & protected .48 acre treed property on Wine Jug Bay. This is a special location on a tidal bay (shared by only 5 properties) with approximately 100 ft. of water frontage, a safe haven for your boat. The cozy cabin faces the water & has running water (drilled well) feeding the cottage kitchen & outdoor shower. The 16x20 wood frame cabin is a simple great room plan with kitchen( fridge and gas stove), eating area with table & chairs, sleeping section with built in bunk beds & in the centre a relaxing space with sofa (converts to a bed).Two skylights allow natural light & heat is supplied by a Regency free-standing woodstove. The cabin has power &is wired to code with a 100 amp subpanel, ready for electric heaters (not yet installed). There's a 4x4 outhouse as no septic system. This is truly a unique waterfront property * property size from BC Assessment Records (id:60626)
RE/MAX Professionals
624 2745 Veterans Memorial Pkwy
Langford, British Columbia
Beautiful and Spacious 2 bedrooms, 2 bathrooms, 2 parking spots, with around 1000 SQFT of living space and in great conditions. This spacious and bright condo is on the 6th floor with an easy elevator access to the unit and rooftop patio. It has stunning views throughout. Great open plan living, lots of natural lights, engineered hardwood floors, floors to ceiling windows, Spacious balcony, all appliances included, new high quality washer and dryer, H20 tank, granite counters, storage locker underground, 1 indoor and 1 outdoor parking, rooftop swimming pool and running track, with a nice seating and barbecue area overseeing the mountains of Langford. Close to all amenities, in the heart of Langford, near the RCMP detachment, few blocks away from the highway and Costco. This move-in ready is fully rentable, family-friendly unit is in pristine condition that ticks all boxes of any prudent Buyer. (id:60626)
Royal LePage Coast Capital - Westshore
5 - 55 Kerman Avenue
Grimsby, Ontario
This fully renovated townhome is move-in ready and includes large principal rooms with beautiful, natural light. New plank vinyl flooring, pot lighting, fixtures, doors and windows throughout. The ground floor features a bright, eat-in kitchen overlooking the front garden with new cabinetry, quartz counter tops, and new stainless steel appliances. Full size dining room, combined with open living room has a gas fireplace and wall to wall sliding patio doors which walk out onto a large deck and sunny south-facing garden, perfect for entertaining. The 2nd floor includes 3 spacious bedrooms, as well as a 5pc semi-ensuite bath with soaker tub, double sinks and quartz counter top. All three bedrooms have large windows and closet organizers. The 10 foot ceiling height basement includes a large finished family room, a large utility room with laundry area, laundry sink, and storage area. One exclusive use parking space plus visitor parking included. Convenience amenities include exterior maintenance, lawn mowing, and snow removal. ****** This wonderful home is walking distance to downtown Grimsby, parks, schools and community centres. A short drive away are all the recreational, shopping and culinary areas of the Niagara region. A future GO Transit station is planned at the Casablanca exit off the QEW. (id:60626)
Sotheby's International Realty Canada

