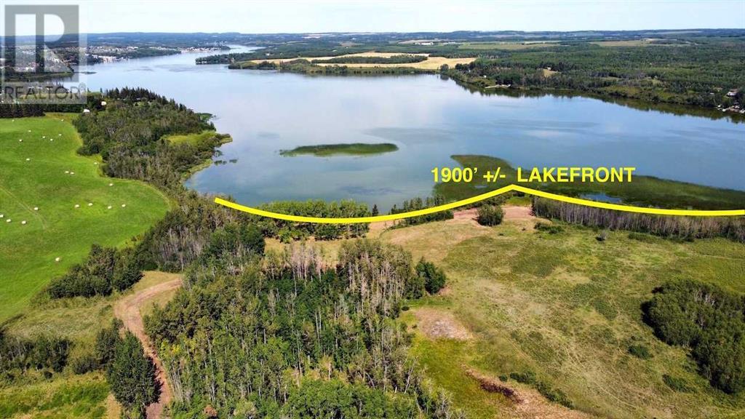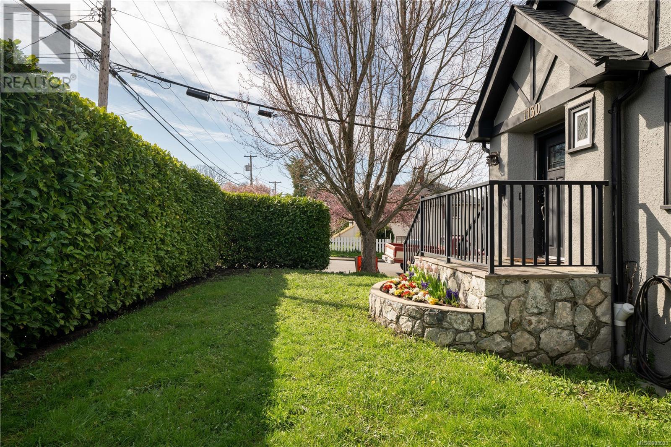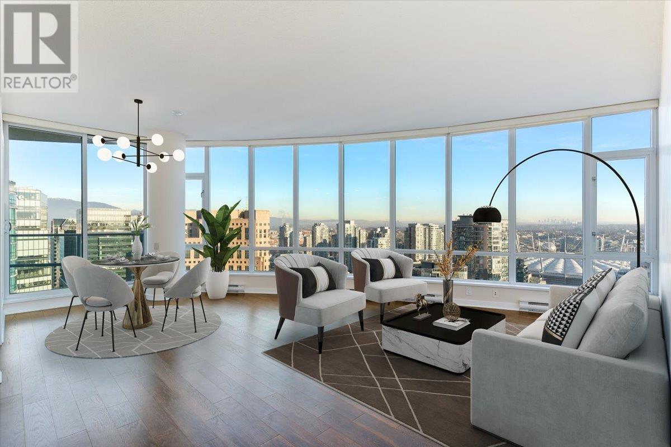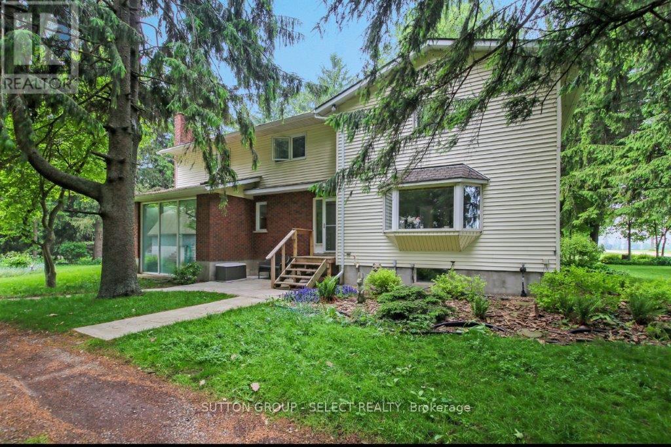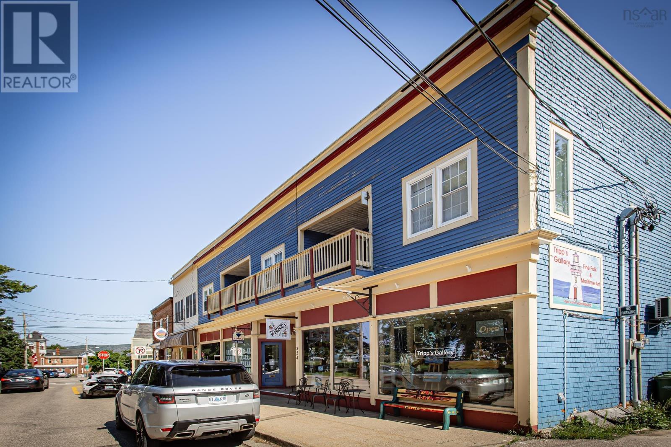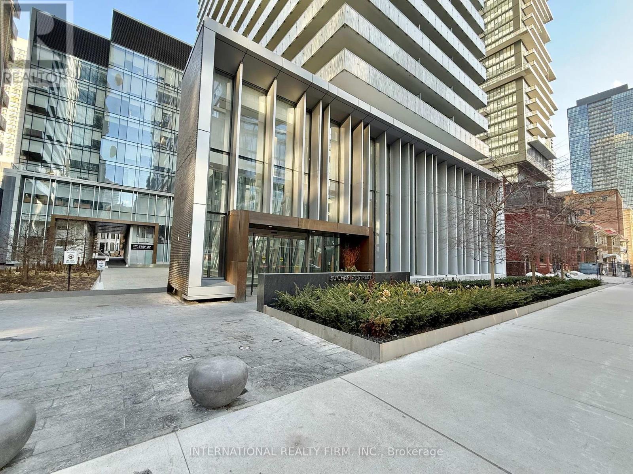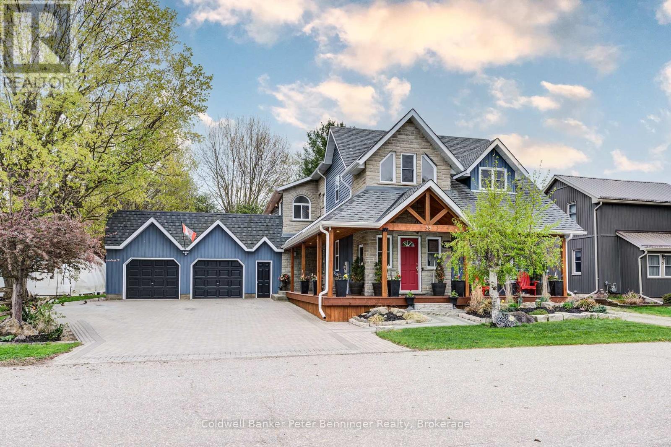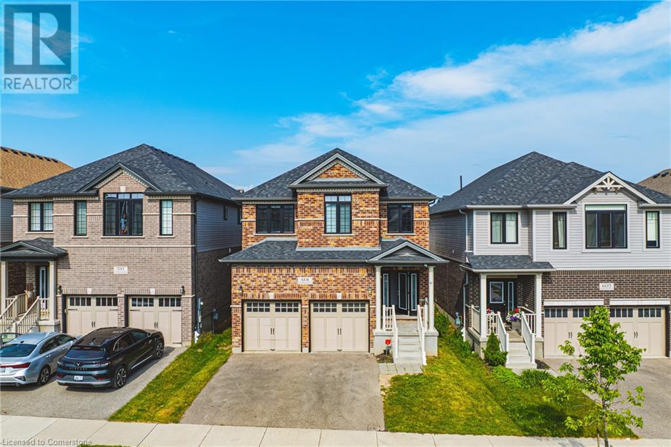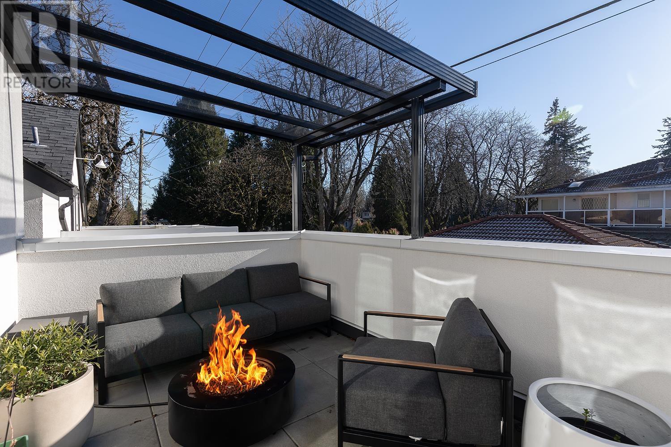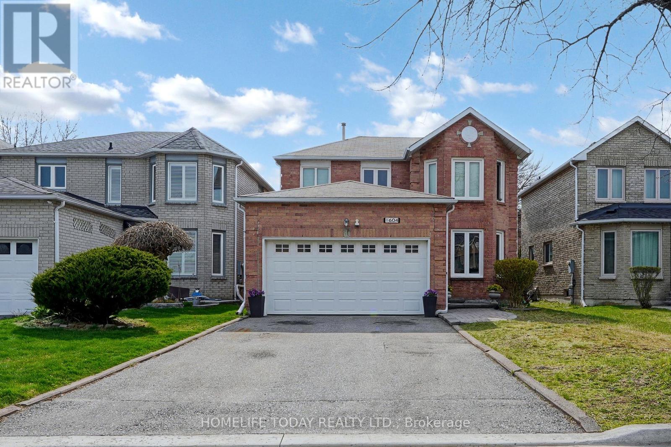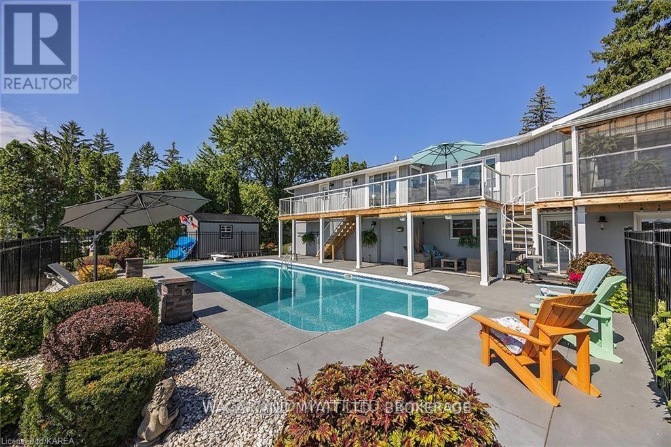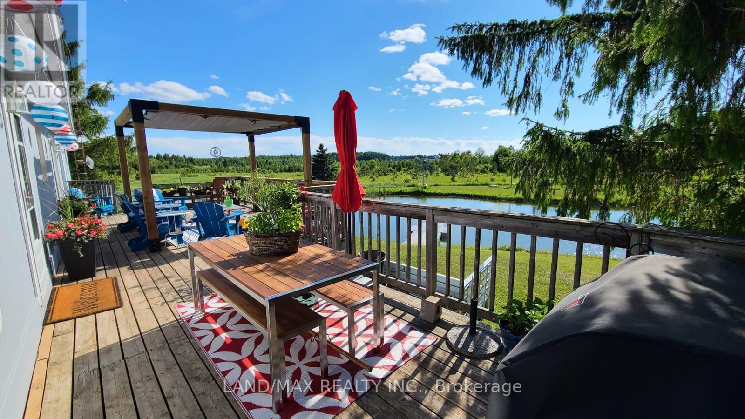On Pine Lake Road South
Rural Red Deer County, Alberta
Welcome to a truly rare offering: 43± acres of breathtaking lakefront property on the serene shores of Pine Lake, boasting over 1,900 feet of shoreline. This exceptional property offers a blend of mature trees, open pastures, and level land, creating the perfect canvas for your lakefront dream. A private, tree-lined road winds through an enchanting forest, opening into a quiet horseshoe bay with walkout building options and some of the most spectacular panoramic views on the lake. The level lakefront and ideal water depth in the bay make this a premier location safely tucked away and protected—perfect for boating, swimming, and relaxing lakeside. Pine Lake is one of Alberta’s most desirable recreational destinations, centrally located between Calgary and Edmonton, and just 30 minutes from Red Deer and Costco. Enjoy endless outdoor fun with boating, fishing, and water sports, plus an 18-hole championship golf course and clubhouse only 5 minutes away by car—or 10 minutes by boat! Zoned AG, this property offers flexibility for two residences—ideal for a private estate, family retreat, group investment, or wellness getaway. Don’t miss this unmatched opportunity to own a truly magical piece of lakefront paradise. The possibilities are endless—and the lifestyle extraordinary. (id:60626)
Royal LePage Network Realty Corp.
318 Waterstone Court
Chestermere, Alberta
Discover luxury in Waterford Estates, Chestermere, with this stunning 8-bed., 5-bath., home by Aspen Living, offering luxury living with modern amenities. With soaring 9 ft. ceilings on all levels, a triple car garage, set on a pie lot location, this home blends style and functionality seamlessly. The main floor boasts open to below on the living area, hardwood floors, clear glass railings leading to the second floor, a spacious family area with a natural gas fireplace, and a spice kitchen with a gas stove, hood fan and pantry shelves. A main-floor bedroom with a full bathroom adds versatility. Upstairs, find a luxurious Master bedroom with a custom steam shower and a 2nd Master bedroom. Two additional bedrooms, a full bathroom, laundry with a sink, and a bonus room with an electric fireplace complete this level. Highlights include quartz countertops, Stainless Steel Appliances, full-height cabinets, a nook, finished basement with 3 additional bedrooms, a full bathroom and a side entry. (id:60626)
Bode Platform Inc.
15 Fringetree Road
Brampton, Ontario
Absolutely Stunning House In One Of The Best Neighborhood Of Brampton !! East Facing!! Regal Crest Built Claireville Model In High Demand Area Of Mayfield Village. This 4 + 3 Bedroom, 5 Bath Is Waiting For You. Bright Floor Plan, Fully Upgraded Kitchen With Quartz Counter & Backsplash , Extended Kitchen Cabinets with Pantry , Open Concept Eat In Kitchen .Separate Living & Family Room, Gas Fireplace In Family Room. 9Ft Ceiling On Main Floor. Primary Bedroom with 5Pc In-suite & Walking Closet. Very Spacious other Bedrooms. Laundry on 2nd Floor. Natural Stone Patio In Backyard. House is Ready to Move In. Close To Countryside Public School , Bus Stop ,Public Transit, Park & Hwy410. Nestled In A Family Friendly Community. Legal Basement Currently Rented For 2400 $ , Tenant willing to Stay. (id:60626)
Homelife/miracle Realty Ltd
32468 Montgomery Avenue
Abbotsford, British Columbia
Highly sought after South Poplar. Beautifully renovated home in 2024/2025 nestled in a quite rural setting, surrounded by blueberry fields & just minutes to the Abbotsford Airport and Sumas Border. suite $2500/month (tenant would love to stay). Full kitchens & laundry on both levels. Custom stone fireplace, coffered ceilings in both Primaries, upgraded Wi-Fi, LED lighting & security system. Just painted. Central Vac/both levels. New windows 2025. Lennox heat pump. Landscaped front & back in 2025. Hot tub & heated Tiki Bar w/new roof & natural gas BBQ hookup- ideal for entertaining. 2 Single car garages, one with 120-amp subpanel - great for hobbyists or mechanics or ready for your EV Charger/RV Hook-up. Brand new leaf guard. Large storage shed included. (id:60626)
Exp Realty Of Canada
1130 Finlayson St
Victoria, British Columbia
Welcome to 1130 Finlayson Rd, a spacious 7-bedroom, 3-bathroom home in a prime central location, close to parks, schools, transit, and amenities. Sitting on a 5,130 sq. ft. lot, this 2,866 sq. ft. home offers a versatile layout, perfect for families or investors. The main level, features 4 bedrooms, 2 bathrooms, a bright and expansive living room, a separate dining area, and hardwood flooring throughout, creating a warm and inviting space. The primary bedroom is conveniently located on the main floor, and the recently updated bathroom adds a modern touch. Below, the renovated 3-bedroom suite provides an excellent mortgage helper, complete with its own dishwasher and updated finishes. Additional highlights include forced air heating, 200-amp service, ample parking on Somerset, backyard access, and proximity to beautiful parks. This home is the perfect blend of charm, space, and convenience—don’t miss this fantastic opportunity! (id:60626)
The Agency
108 2931 Olafsen Avenue
Richmond, British Columbia
Great location at Bridgeport and Olafsen. Centrally located in Richmond, easy access to Vancouver via Knight Street or Oak Street, number 91 highway east west connector, and number 99 north south. Currently leased till May 31, 2026 for $3,500/month plus GST. Grade loading with 10' x 10' roll up door. Two bathroom one in warehouse area and one on mezzanine. (id:60626)
Multiple Realty Ltd.
3003 833 Homer Street
Vancouver, British Columbia
Welcome to your stylish sky home at the prestigious I'Atelier with its sweeping views of city lights, majestic mountains, and iconic Vancouver landmarks! This suite on the 30th floor features 2 bedrooms, 3 bathrooms, and extensive windows, filling the space with natural light. The building welcomes you with a sophisticated lobby, 22-foot-high ceilings, and 24-hour concierge service. Amenities include the 'A' Club fitness centre, a communal garden, a sauna, a yoga room & more. Steps to shops, restaurants, entertainment, and parks! Discover sophisticated design combined with a central city location and lifestyle. Enjoy breathtaking cityscape and sunset views. (id:60626)
Engel & Volkers Vancouver
262 Richard Clark Drive
Toronto, Ontario
Welcome to this beautiful detached gem - a spacious 3-bedroom bungalow nestled in a quiet, highly sought-after neighbourhood. Situated on a generous lot with fantastic income potential, this home has been thoughtfully updated with a brand-new A/C (2024), basement kitchen, and pot lights throughout. The fully independent basement apartment, complete with a private entrance, is perfect for generating rental income or accommodating extended family. Step outside to enjoy the oversized, custom-made wood pergola, fully enclosable for year-round use. Ready to move in or customize to your taste, this property is bursting with income potential! (id:60626)
RE/MAX Premier Inc.
23471 Heritage Road
Thames Centre, Ontario
Enchanting hobby farm located 25 minutes from London with 4 bedrooms, 3 bathrooms, updated century home, small barn and modern driveshed. This property is brimming with character and unique features and is just under 5 acres. The grounds offer a mature forest with trail, a pasture, tall beautiful trees throughout, a small barn, driveshed for parking and/or home business and has a front kitchenette, wood shed right by a wood delivery door to the basement, a tree fort, gardens galore, a pond and the house. The original home was built in 1880 with an extension added in 1981. The combination has created a warm haven for the whole family home with plenty of quality space. The kitchen area overlooks the lower family room with expansive windows to the south. In the kitchen itself is an oversized peninsula counter perfect for creating family feasts, and lots of pantry space (seller will consider refacing kitchen cabs and counter; get info from agent). The living room has a murphy bed with close-by bathroom and den; perfect for guests or an in-law suite conversion. The main floor bathroom has a bonus stacking laundry space to streamline your chore list. The lower family room is the ideal space to sit back by the wood stove and read a novel mid winter. It has built-in shelves for a library of books or dvd's and is a perfect media space. The bedroom level will not disappoint either with a large owner's suite with private bathroom, another common bathroom, and 3 more generously sized bedrooms. All bedrooms have great closet space and one even has an upper hidden play space. Other features include fully functional zoned electrical wall heaters for the ability to customize your family's needs, a wine room, a wood room, climbing wall in the driveshed, loads of updates to the mechanics, and more. Ask your agent for a full detailed list. Schedule a showing with your own agent to avoid commission reduction or visit during an open house. (id:60626)
Sutton Group - Select Realty
1204 - 203 College Street
Toronto, Ontario
Luxury Theory Condos With 3 Bedrooms, 2Full Baths. Open concept kitchen! Sunlit rooms with large window! Just Cross Street From U Of T! 2 Mins Walk To U Of T. Streetcar, Subway, Hospitals, Parks Are All In Walking Distance. One extra wide Parking Spot Is Included. There Are Very Few Parking Spots In The Building. Condo Fee Includes Rogers Bulk Internet + Monthly fee For The Parking. 855 Sqft, Excellent Layout. (id:60626)
Homelife Landmark Realty Inc.
20938 Cherry Hill Road
Thames Centre, Ontario
Outstanding, approximately 26.1 Acre parcel in a fabulous location 10 minutes from East London & 8 minutes from Thorndale or Thamesford. Gorgeous site for a new luxury home and/or hobby/horse farm currently consisting of about 14-15 acres tiled/workable (currently rented at $2,600 annually), about 10 acres of bush (has not been altered/cleared in 25+ years) with pond at rear of property & about 1 acre at front of property with an older/smaller home which is currently not habitable. Rarely do properties of this calibre become available. Act fast. (id:60626)
RE/MAX Centre City Realty Inc.
4488 Arthur Drive
Delta, British Columbia
EXCEPTIONAL VALUE in this Charming 2-BED, 1-BATH RANCHER on nearly 1/3 ACRE FLAT LOT along prestigious Arthur Drive. Backing onto the scenic Chilukthan Slough - enjoy serenity, privacy, views, and room to play. Built in 1959 with its exterior charm intact, and beautifully (and almost fully) updated inside in 2023 with over $100K in renovations including a new kitchen, bathroom, flooring, furnace, hot water tank, windows, plumbing, paint and more. A peaceful, move-in-ready home just a short walk to schools and Ladner Village Market. Ideal for gardeners, downsizers, a small family, or savvy investor. Move in, build your dream home, or redevelop the lot up to 4 units under new Bill 44/OCP zoning. Listed $130K below BC Assessment. Don´t miss out on this great deal on a lovely home! (id:60626)
Royal LePage - Wolstencroft
324 St. George Street
Annapolis Royal, Nova Scotia
Nestled in the heart of downtown Annapolis Royal, directly across from the renowned Fort Anne National Historic Site, this exceptional investment property seamlessly blends historic charm with modern efficiency. The building comprises three ground-level, high-traffic commercial units that enjoy steady footfall from the bustling tourist scene, along with a convenient ground-level apartment, four spacious second-level apartments, and a well-organized self-storage facility in the basement. Recently updated with all vinyl windows and fresh exterior paint, the property exudes curb appeal while ensuring energy efficiency and low maintenance. A portion of the roof has also been recently replaced, adding to the overall durability and upkeep of the building. Inside, high ceilings and superior construction are complemented by meticulous maintenance. Each unit features separate power meters, facilitating straightforward management and billing. The commercial units are further enhanced with modern heat pumps, offering efficient heating and cooling solutions. Boasting an established history of excellent tenants and robust rental performance, this property represents a rare opportunity for investors seeking a turn-key operation with solid financials from day one. Whether you aim to expand your portfolio or secure a prime piece of Annapolis Royal real estate, this property promises consistent returns and a strategic location that leverages both local and tourist traffic. (id:60626)
RE/MAX Banner Real Estate
Lph5406 - 50 Charles Street E
Toronto, Ontario
Welcome to the superb Casa III building offering a luxurious Lower Penthouse apartment with parking located in one of downtown Torontos most vibrantneighbourhoods in the Bloor & Yonge area. Stunning views of the City and Lake Ontario beyond with a large wrap around terrace. Generous open plan livingroom with floor to ceiling windows comprising of dining area and beautiful kitchen with Miele appliances. Principal bedroom with En Suite and Walk In closet.Bedroom 2 and Den with barn door. Family bathroom. High 10ft ceilings with floor to ceiling windows. Minutes to subway, fine shopping and dining. Brandnew motorised blinds and curtains throughout are included. Condo amenities include Gym & Yoga room, Roof Top Lounge & BBQ area, Outdoor Pool, PartyRoom, Meeting room and Dining Lounge. One parking space included. (id:60626)
International Realty Firm
24 Vincena Road
Caledon, Ontario
Absolutely stunning and meticulously maintained 4-bedroom, 4-bathroom executive detached home on a rare premium corner lot offering 2603 sq ft (as per builder) in a highly sought-after new Caledon subdivision! Just one year new, this modern brick & stone elevation home features over $100K in quality upgrades, including 9 ft ceilings on both floors, 8 ft tall interior doors, and oversized windows that bring in abundant natural light. Enjoy separate living, dining, and family rooms with 7 wide white oak hardwood flooring, and porcelain tiles throughout the foyer, kitchen, laundry, and all bathrooms. The upgraded kitchen offers soft-close modern cabinetry, quartz countertops, a large sink, upgraded appliances, and a walk-out to the backyard from the breakfast area. The cozy family room features an electric fireplace for added comfort and style. A beautiful oak staircase with iron spindles leads to the second floor with 4 generously sized bedrooms, including 2 primary suites, each with access to a washroom. The main primary retreat includes a spacious walk-in closet and a luxurious ensuite with quartz counters, an upgraded vanity, and a glass-enclosed marble shower. All bathrooms are upgraded, including vanities, sinks, and fixtures, with three full baths on the second floor and convenient second-floor laundry. Additional highlights include no sidewalk along the frontage of the home (sidewalk runs along the driveway side), offering more privacy and a wider lot appearance. Upcoming plaza, school, park, and recreation center all within walking distance make this a perfect family-friendly location. A rare and limited model truly a fantastic opportunity in a growing community! (id:60626)
Royal LePage Flower City Realty
55 Westwind Circle
Georgina, Ontario
Tucked Away On A Private Road Where Properties Are Rarely For Sale, This Is Your Opportunity To Own An Remarkable Custom Home With Over 3000SqFt Of Finished Above-Grade Living Space. Boasting Manicured Lawns And Extensive Landscaping, A Rooftop Patio, Private Courtyard And Shared Ownership Of 42 Westwind Circle An Incredible Waterfront Lot Mere Steps Away, Enjoyed By Only A Few Owners And Features A Large Grass Area, Raised Deck, Sandy Beach, Dock, & Breathtaking 180 Degree Lake Views. The Home Features A Fantastic And Versatile Layout W/The Main Floor Elevated To Enjoy Extra Privacy And Nature W/An Abundance Of Windows And Walk-Outs. This Open Concept Main Living Area Features An Eat-In Kitchen W/Custom Cabinetry, Granite Counters And Island, And Overlooks The Breakfast Area W/Walk-Out To The Expansive Composite Patio. Entertaining Comes Easy In The Living Room With Gorgeous Wood-Burning Fireplace Plus A Second Walk-Out To The Patio, And Leads Into The Family-Size Dining Room. Magic Windows & Oversized Doors With Invisible Screens Make You Feel Like You Are In A Sanctuary, Surrounded By Unobstructed Views Of Nature. The Primary & Secondary Suites Are Generously-Sized & Offer Custom Built-In Closet Systems, Plus Enjoy The Main Floor Laundry Room & Bathroom W/Whirlpool Tub. The Ground Floor Is Fully-Finished And Provides All The Extra Space You Need Work From Home Or Create An In-Law Suite In The Office W/Separate Entrance, Enjoy Movie Nights In The Oversized Family Room W/Plush Carpet, & Walk-Out To Your Own Courtyard Boasting An 8-Seater Sundance Hot Tub, Outdoor Fireplace, And Lots Of Grass For Kids And Pets. Two Additional Bedrooms, Full Bath, Storage Room, Plus Direct Access To The Drive-Through Garage! This Property Is More Than Just A Home It Is A Lifestyle For Those Looking To Enjoy A Well-Kept Property, Expansive Indoor And Outdoor Living, All On A Highly-Desired Street Just Minutes To Amenities. Your Next Chapter Begins At 55 Westwind Circle. (id:60626)
Exp Realty
35 George Street
Blandford-Blenheim, Ontario
Welcome to 35 George Street in the heart of charming Bright, Ontario a stunning, family-sized home that blends spacious living with thoughtful design and hidden surprises. This beautifully maintained 5-bedroom, 3+1 bathroom home is packed with features your whole family will love. The open-concept kitchen is the true heart of the home, boasting gorgeous quartz countertops and an oversized island with seating for six, perfect for casual meals or entertaining a crowd. The adjacent dining area and expansive family room create a seamless flow for both everyday living and special gatherings. Upstairs, generous bedrooms provide comfort and privacy for everyone, while the primary suite offers a private retreat with a spa-inspired ensuite. The fully finished basement is an entertainers dream with a stylish wet bar, rec room, and even a whimsical kids hideaway space and secret reading nook cleverly tucked behind a bookshelf, a truly magical feature! Outside, enjoy the benefits of an oversized double car garage, ample driveway space, and a large lot ideal for outdoor fun or peaceful evenings under the stars. Located on a quiet street in the welcoming community of Bright, this home combines small-town charm with all the space and functionality todays families need.Highlights:5 Bedrooms, 3+1 Bathrooms. Quartz Kitchen Island Seating 6 Spacious Family & Dining Areas. Finished Basement with Wet Bar. Secret Nook & Kids Hideaway! Oversized Double Car Garage, Generous Lot in a Family-Friendly Neighbourhood. Don't miss your chance to own this one-of-a-kind home. Book your private showing today! (id:60626)
Coldwell Banker Peter Benninger Realty
601 Florencedale Crescent
Kitchener, Ontario
Welcome to this beautifully designed legal duplex, built in 2020 by Fusion Homes, offering comfort, flexibility, and income potential in one of Kitchener’s most desirable neighborhoods. This Hampton Elevation B model features over $150,000 in upgrades and includes 6 bedrooms and 4.5 bathrooms—ideal for families, multi-generational living, or investors. The main and upper levels form the primary unit (Unit A), with 4 spacious bedrooms, 3.5 bathrooms, and an open-concept layout filled with natural light. The main floor features hardwood flooring, a bright family room, and a chef’s kitchen with granite countertops, stainless steel appliances, and ample cabinetry. The breakfast area opens to a private, fenced backyard. Upstairs, the primary suite includes a walk-in closet and spa-like ensuite with double vanity, jacuzzi tub, and glass shower. Two bedrooms share a Jack & Jill bath, while the fourth has its own ensuite—ideal for guests or teens. A laundry room with cabinetry and sink completes the level. Unit B, the legal basement apartment, has a private side entrance and includes 2 bedrooms, a full bathroom, open living area, its own kitchen, and laundry. Built to code with fire separation and soundproofing, it's currently vacant—ready for tenants or extended family. The home also features a brick front, covered porch, and low-maintenance landscaping. Located in a top-rated school district and within walking distance to RBJ Schlegel Park, shopping plazas, restaurants, grocery stores, sports fields, fitness centers, and public transit, this home offers daily convenience in a vibrant, established area. Whether you plan to live in one unit and rent the other or invest in a income potential House, move-in-ready duplex, this home combines modern construction, luxury finishes, and an unbeatable location. A true turnkey opportunity in a thriving market. (id:60626)
RE/MAX Real Estate Centre Inc.
4921 Larch Street
Vancouver, British Columbia
Designed by award-winning Sophie Burke and built by Birmingham & Wood, Oeste 33 sits in the heart of Mackenzie Heights/Kerrisdale. This south-facing Jr 2 bed, 2 bath home is tucked on the quiet side of the complex and filled with natural light. A welcoming entry with Spanish tile leads to a bright main level with white oak herringbone floors, high-end finishes, custom built-ins, and a smart open layout. Radiant heating and A/C offer year-round comfort. Enjoy indoor-outdoor living on the 170 sqft partially covered patio with gas hookups-ideal for entertaining. The private primary suite on the entry level features a spa-like ensuite. A perfect fit for young professionals, small families, or downsizers seeking low-maintenance living in a walkable, well-connected neighbourhood close to cafés, shops, and Quilchena Park. (id:60626)
Stilhavn Real Estate Services
#279 53017 Range Road 223
Rural Strathcona County, Alberta
Experience refined country living in this extraordinary 3,600 sq ft open-plan bungalow, nestled beside a serene pond and backing onto peaceful reserve land with panoramic, million-dollar views. Flooded with natural light from expansive windows fitted with power blinds, the home seamlessly combines rustic warmth and contemporary elegance. A grand stone wood-burning fireplace anchors the impressive great room, while the chef’s kitchen features top-of-the-line appliances, granite countertops, and handcrafted hickory cabinetry. The luxurious primary suite is a private retreat with a spa-inspired ensuite designed for relaxation. Upstairs, two generously sized bedrooms each offer air conditioning, private ensuites, walk-in closets, and a cozy shared lounge. Heated concrete floors run throughout the main level, including the epoxy-finished quad garage—partially converted into a state-of-the-art home gym. With city-grade services like trickle water and a full sewer system, this rare gem offers the best of both wo (id:60626)
Royal LePage Prestige Realty
67 Heatherton Crescent
Fall River, Nova Scotia
Award-Winning Luxury in Fall River QEII Spring 2025 Grand Prize Home Discover the pinnacle of modern living in this exceptional executive home crafted by renowned builder Highgate Construction. Situated on a 2.38-acre lot in the prestigious and highly sought-after community of Fall River, this one-of-a-kind property offers 4,438 sq. ft. of beautifully finished living space, including 5 bedrooms and 4 bathrooms. Step inside and be captivated by soaring ceilings, bold designer finishes, and a sun-drenched open-concept layoutperfect for both everyday comfort and upscale entertaining. The chef-inspired kitchen features premium appliances, a hidden walk-in pantry, and sleek custom cabinetry that flows seamlessly into the stylish living and dining areas. The main level includes a stunning master suite with a luxury ensuite and custom walk-in closet, and two additional spacious bedrooms and a full bath. The fully finished lower level is a true retreat, offering a state-of-the-art home theatre, bar, and yoga studio, with a private sauna. Escape to your own personal oasis complete with an expansive patio, outdoor fireplace, and wired in hot tub for year-round relaxation. Schedule your private viewing todaythis is a rare opportunity to own a home of this caliber. (id:60626)
RE/MAX Nova
1604 Deerbrook Drive
Pickering, Ontario
PRIME LOCATION IN PRESTIGIOUS PICKERING!!! A PERFECT FAMILY HOME AND OR TO ADD TO YOUR PORTFOLIO!!!! Welcome to this beautifully maintained home in the highly sought-after Liverpool community in Pickering. Nestled in a family-friendly Neighbourhood with top-rated schools just a short walk away, this property offers excellent resale value and the ideal blend of comfort, style, and convenience. Step into a grand entrance featuring elegant marble flooring, seamlessly transitioning into rich hardwood throughout the main living areas. The bright and spacious open-concept living and dining room is ideal for entertaining guests or enjoying family time. The thoughtfully designed layout includes a main floor powder room and a well-appointed kitchen that flows effortlessly into the cozy family room, with walkout access to a freshly painted, covered deck perfect for year-round enjoyment. Upstairs, you'll find three full bathrooms, ideal for busy families or hosting guests. Lovingly cared for and meticulously maintained, this home is a rare gem in one of Pickering's most desirable communities. DONT MISS THIS OPPORTUNITY THESE PROPERTIES HOLD THEIR VALUE!!!!! (id:60626)
Homelife Today Realty Ltd.
372 Dundas Street W
Greater Napanee, Ontario
Welcome to your dream home! This exceptional waterfront property offers unparalleled luxury and water views from almost every room. The spacious living and dining room combination offers an inviting atmosphere with a gas fireplace and a patio door to a screened in porch overlooking the pool area, perfect for gatherings. The eat-in kitchen is complete with a window bench, sitting area with a cozy gas fireplace, patio door to balcony and an adjacent 4-piece bath. The primary bedroom serves as a private retreat with a 5-piece ensuite bath and large walk-in closet. The lower level boasts two additional bedrooms, conveniently located near a 3-piece bath, family room with gas fireplace with direct access to the pool area. Enjoy multiple decks and patios by the in-ground pool, both covered and uncovered, ideal for relaxing or entertaining. The lower level offers in-law suite potential. The attached garage with inside entry and mudroom area adds to the ease and comfort of this exceptional home. With its water views, luxurious features, and outdoor living spaces, this property is a rare find. Don't miss out on this opportunity to own a piece of paradise, with all the comforts of home. (id:60626)
Wagar And Myatt Ltd.
516236 County Rd 124
Melancthon, Ontario
Escape The City To The Tranquility Of 16+ Acres Of Breathtaking Natural Beauty. A Sanctuary Where You Can Hike, Snowshoe, Or Snowmobile Right On Your Own Property As Well As Exploring Many Nearby Trails At Your Leisure. This Meticulously Maintained 3+1 Bdrms And 2 Bath. The Sunken Living Room With Large Front Window and Beautiful High Ceilings Creates An Inviting Ambiance, Perfect For Relaxation Or Entertaining. Cozy Up Next To The Vermont Casting Gas Fireplace In The Finished Basement That's Large Enough For The Whole Family. Large Above Ground Windows In The Rec Area As Well As The Extra Large 4th Bedroom. In Need Of An Office? No Problem, Use Your Imagination To Set Up An Awesome Office Space For Yourself Or To Share As There Is Plenty of Room. This Summer Entertain Friends And Family With Ease On The Expansive Party-Sized Deck, Ideal For Hosting Unforgettable BBQ Gatherings, While Watching The Kind Of Sunsets You Only See On Southern Vacations. The Kids Will Never Be Bored Canoeing, Swimming In Their Very Own Pond And Their Playground. Set Up The Side Field For a Game Of Soccer, Baseball, Volleyball As There's Plenty of Room. Don't Be Deceived By Its Exterior; This Home Is Larger Than It Looks, Offering Ample Space For All Your Needs As Well As High Speed Fibre Internet Up To 1GB Speed For Remote Work From Home. There's Truly Nothing Left To Do But Move In And Start Living Your Best Life In This Idyllic Retreat. And It's Literally Minutes From Shopping, Restaurants, Schools, Rec Centre, Library , Shelburne. Only A 15-Minute Drive To Orangeville And 45 Minutes To Brampton, Blue Mountain, And Wasaga Beach. (id:60626)
Land/max Realty Inc.

