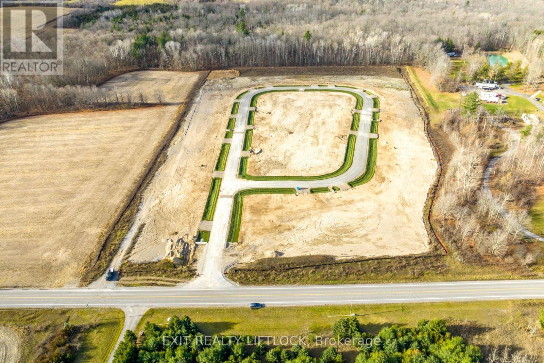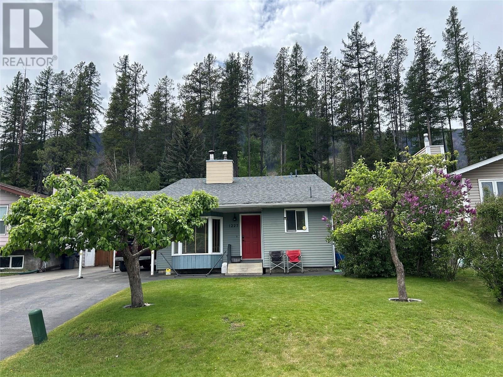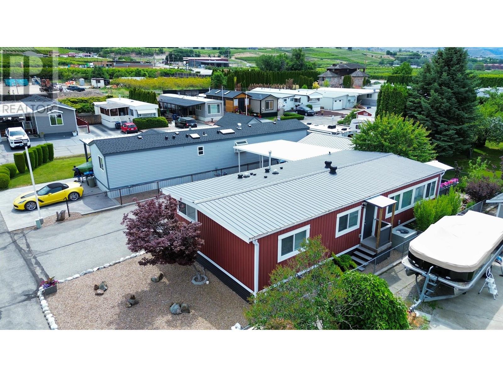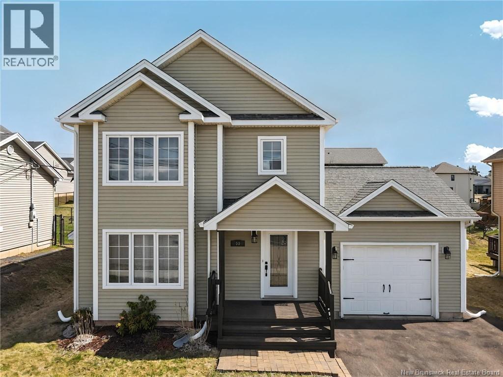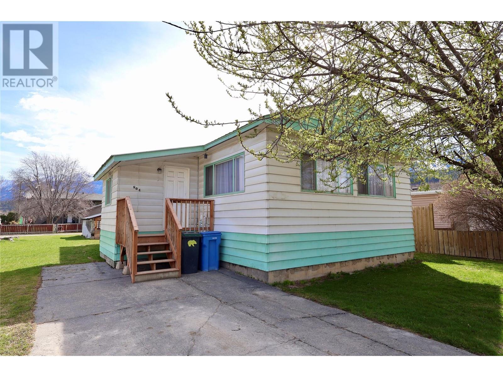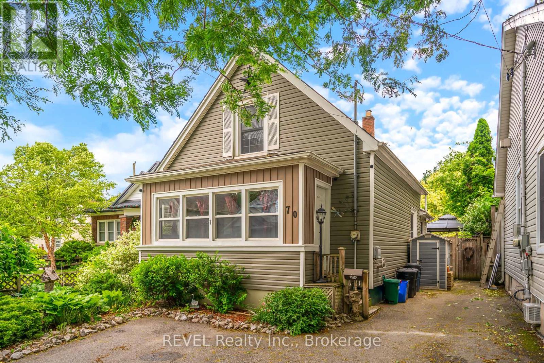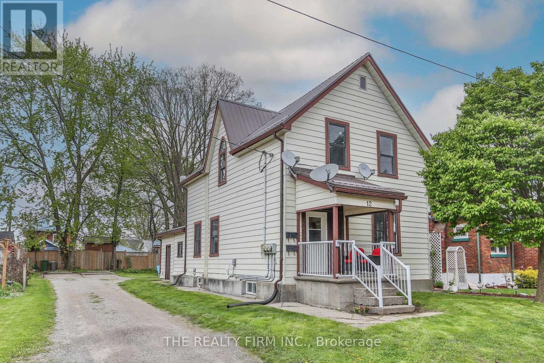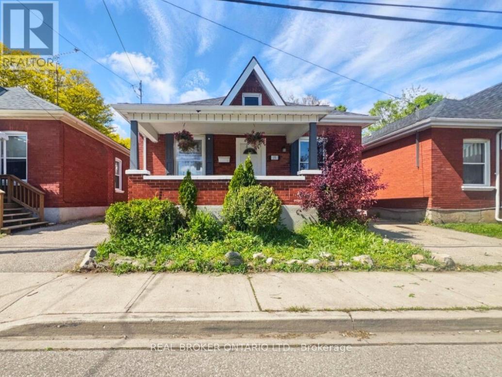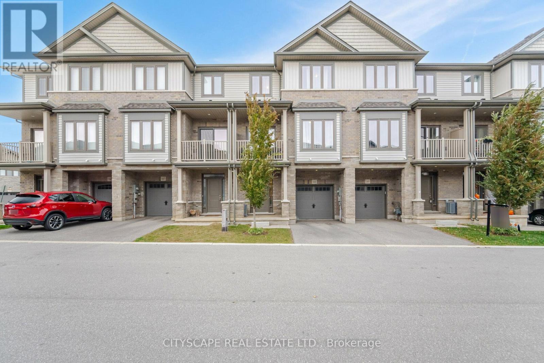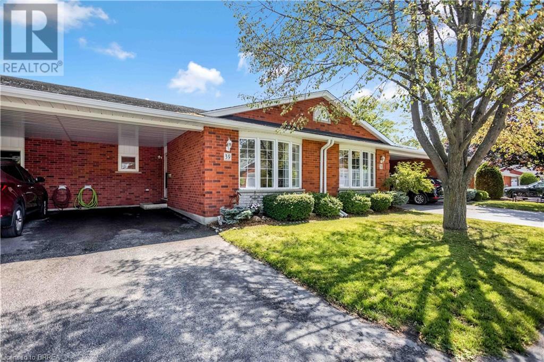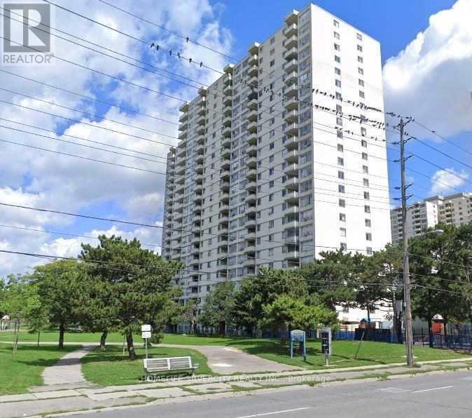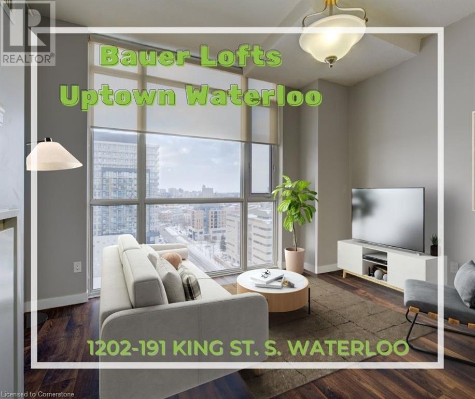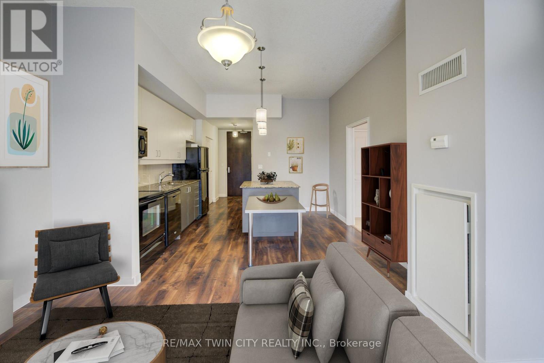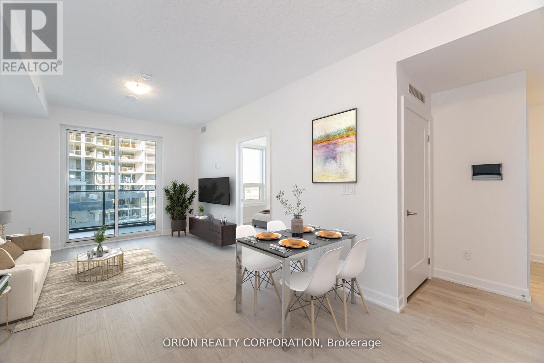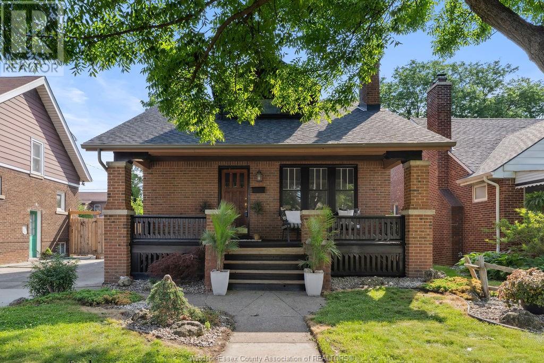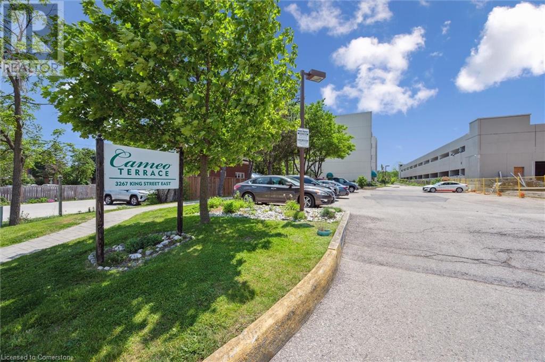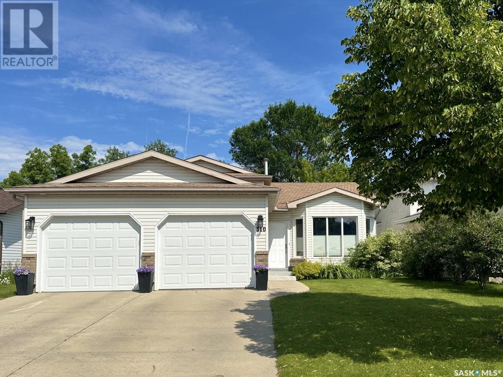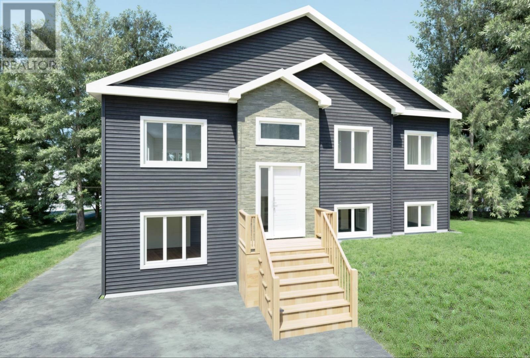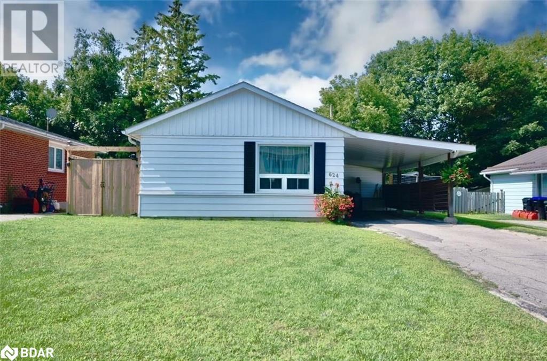Lot 15 Winfield Drive
Port Hope, Ontario
.6 acre lot in the luxurious "Bauer Estates" development. Already 85% SOLD! This 20 lot executive home subdivision is the perfect mix of country living and big city convenience. Architectural controls enhance uniformity and there is no required time frame for building. Simply choose your lot and work with Battaglia Homes or a builder of your choice in designing your custom dream home. Lot sizes vary from .5 acres to 2.6 acres. Easy access to the 401, 115 and 407 ETR make for the perfect location. Only a short commute to the GTA. Enjoy shopping and dining in the close by towns of Port Hope (15 mins) and Newcastle (15 mins). Ski at Brimacombe in the winter months and explore parks and Lake Ontario in the summer. (id:60626)
Exit Realty Liftlock
97 Fire Route 63b
Havelock-Belmont-Methuen, Ontario
Clean Clear Water! on Oak Lake off of County Rd. 46, it is so clean you'll want to be on it cottaging. 111'ft waterfront, Aluminum Interco Dock, Boathouse with marine rail and on top of all of that, this cottage is very close to the water's edge. Boat, Motor, Appliances, & Furnishings included all for $569,000. Quick possession offered, Newer siding, Newer Roofing, Newer Flooring! (id:60626)
Ball Real Estate Inc.
7551 23rd Street
Grand Forks, British Columbia
Welcome to this impeccably maintained 4-bedroom, 2-bathroom home (1 full + 1 half) offering 2,038 sqft of inviting living space in a quiet, family-friendly neighborhood. From the moment you step inside, you'll appreciate the pride of ownership—this home is spotless! Thoughtful updates include a beautifully renovated main bathroom, while two cozy wood-burning fireplaces and a built-in sauna add warmth and charm. The pristinely landscaped yard provides a peaceful outdoor retreat, perfect for relaxing or entertaining. Located close to schools, parks, and recreational amenities, this home combines comfort, convenience, and quality in one perfect package. A must-see! (id:60626)
Royal LePage Little Oak Realty
332 Main Street
Deseronto, Ontario
Welcome to your next home in the heart of Deseronto, offering captivating views of the Bay of Quinte and easy access to the vibrant culture, wineries, and natural beauty of Prince Edward County. This well-maintained property is thoughtfully designed for everyday living and entertaining, featuring a bright kitchen with an eat-in area, a formal dining room, and a spacious living room for gathering with family and friends.The main level also includes two generously sized bedrooms, a full 4-piece bathroom, and a convenient 2-piece bath ideal for comfortable day-to-day living.Upstairs, a fully self-contained apartment provides outstanding versatility. With two bedrooms, a full bathroom, kitchen, and living area, it's perfect for multi-generational living, guest accommodation, or as an income-generating rental unit.The garden room offers a peaceful space to enjoy sunlight year-round, while the expansive 20' x 40' patio is ideal for outdoor dining, entertaining, or relaxing evenings. A detached 1-car garage adds practical storage or workshop space. The grounds are neatly landscaped and offer scenic lake views, creating an inviting exterior.Zoned for a range of uses, this property is well-suited for families, small business entrepreneurs, investors, or those looking for flexible living arrangements. Located just 10 minutes from Napanee, 20 minutes from Picton in Prince Edward County, and 30 minutes from Belleville, youll enjoy a central location with access to everything the region has to offer. (id:60626)
Mccaffrey Realty Inc.
8 Stewart Street
Perth, Ontario
Welcome to 8 Stewart Street-Your Dream Downsizing Destination in Perth! Nestled on one of Perth's most picturesque streets, this stunning bungalow offers the perfect blend of small-town charm and modern luxury, all within easy walking distance to everything the town has to offer. This home underwent a massive transformation by a reputable local builder, featuring custom upgrades throughout. Designed for effortless, one-level living, this 2-bedroom, 1.5-bathroom gem is move-in ready and waiting for you to enjoy. Step inside to a bright, open-concept layout with gleaming hardwood floors throughout. The custom kitchen is a chef's delight, boasting granite counters, stainless steel appliances, and a functional island perfect for meal prep or casual dining. Relax in the living room, highlighted by a beautiful natural gas fireplace and abundant natural light. You'll also find two comfortable bedrooms and a convenient 3-piece bathroom with laundry, all kept cozy with radiant heated tile floors.The true highlight? The back enclosed porch, an idyllic spot to unwind with your favourite book while overlooking your private, professionally landscaped, and fenced yard. The lower level provides ample storage and includes a 2-piece bathroom. With natural gas furnace and central air (approx. 2021) and durable CanExel siding, this home truly offers peace of mind. Don't miss your chance to experience the ease and elegance of 8 Stewart Street! (id:60626)
Royal LePage Advantage Real Estate Ltd
2785 Pattee Road E
Hawkesbury, Ontario
4 BEDROOM BUNGALOW WITH DETACHED GARAGE/WORKSHOP 26 X 50 & NO REAR NEIGHBORS! Built in 2005 and meticulously maintained, this beautiful home is ideally located just one hour from both Montreal and Ottawa. It's perfect for outdoor enthusiasts, with golf courses snowmobile trails, and more just minutes away. Inside, you'll find a bright, open-concept layout where the kitchen and dining area flow seamlessly ideal for family gatherings and entertaining. The home features hardwood and ceramic flooring throughout. A spacious addition currently serves as a second living room, complete with a cozy propane fireplace with back entrance. The renovated bathroom includes a convenient laundry area for added functionality. The fully finished basement offers two additional bedrooms, a full bathroom, and a large recreational room perfect for a growing family or hosting guests. Step outside to your private backyard oasis, where you can enjoy summer days in the gazebo, relax in the included spa, or host family events in the generous outdoor space Recent upgrades include the roof, both bathrooms, gazebo, wall-mounted A/C units, hot water tank, and more.A must-see property that perfectly blends comfort, practicality, and an unbeatable location! (id:60626)
Seguin Realty Ltd
1227 Pinyon Road
Sparwood, British Columbia
This spacious 4-bedroom home in Sparwood Heights is ideal for families. It's a four-level split with plenty of room and lots of storage. You'll find a sizable 10x10x9 shed and a 24x9 carport, plus additional storage in the crawl space. The backyard features lovely gardens, and the property backs onto green space. This prime location offers easy access to the Sparwood lifestyle, including disc golf, hiking, biking, and numerous trails nearby. If you enjoy the outdoors and a strong sense of community, this home is a perfect fit. You'll even have the chance to see some deer, elk and birds. This home is ready to move right in! (id:60626)
RE/MAX Elk Valley Realty
2922 Wilson Street Unit# 105
Penticton, British Columbia
Experience open concept living at this townhouse in 5 At Wilson. The main floor includes a modern kitchen with an island, stainless steel appliances, and quartz counters, plus living and dining areas with large windows. Upstairs, find 3 bedrooms, including a primary bedroom with a 4-piece ensuite, 2 additional bedrooms, and another full bathroom, all with ample storage. The walk-out level features a laundry room, attached garage with EV charger, and a bright flex space perfect for a playroom or office, leading to a fenced backyard with a patio, barbecue hook up, and underground irrigation. Additional features are fresh paint, laminate floors throughout, new complex fencing in 2023, and pet-friendly policies. Located near coffee shops, parks, Skaha Lake beach, shopping, and schools, in a quiet area. Measurements from IGuide; buyer to verify if important. Call today to view. (id:60626)
RE/MAX Orchard Country
4911 Cedar Lane Unit# 8
Osoyoos, British Columbia
MANUFACTURED HOME ON YOUR OWN FREEHOLD LAND! This bright & Spacious home has been fully renovated. 1124 sqft with 3 bed 2 bath on .083 acre in sought after park - Ceder Villa Complex. The home backs onto greenspace and is very private. Detached garage, carport, covered deck, patio, fully fenced backyard, garden area and fruit trees. Low strata fees ($60), no age restrictions, 2 pets with approval from strata council & rentals allowed. Great retirement or starter home, family friendly park, close to lake, beaches, shops, and recreation. 5 minutes to downtown Osoyoos, golf course and the many award winning wineries in the area. Lots of additional parking and room for an RV. This home is a definite must see!! All measurements are approximate and should be verified if important. (id:60626)
Royal LePage Desert Oasis Rlty
220 - 185 Deerfield Road
Newmarket, Ontario
Located In Central Newmarket. Spacious Brand New Over 600 sqft 1 Bedroom W/ Private Balcony, 9ft Ceilings & Tons Of Natural Light. Close To Public Transit, Shopping, Restaurants, Upper Canada Mall, Golf, Movie Theatre, Schools, South Lake Hospital, Parks +More! Building Amenities Include: Guest Suite, Party Rm, Kids Play Area, Rooftop Terrace W/ BBQ, Games Room, Lounge, Pet Spa, Theatre, Hobby Room, Gym & Yoga studio & Visitor Parking. South Exposure. Parking & Locker Included. Best Price In The Area! Don't Miss Out On This Opportunity! (id:60626)
Homelife Frontier Realty Inc.
99 Lady Russell Street
Moncton, New Brunswick
Modern 2-storey comfort in Moncton North where family living meets style. Located in a quiet, family-friendly neighbourhood, this stunning 4-bedroom, 2.5-bath home offers the perfect blend of space, function, and warmth. Step into an open-concept main floor featuring a cozy propane fireplace, decorative columns, and a kitchen designed to impress complete with granite island and plenty of room to gather. Upstairs, the king-size primary bedroom with cathedral ceiling makes a bold impression. Two additional bedrooms and a full bathroom with double sinks complete the second floor. The fully finished basement adds even more value with a legal fourth bedroom, a second full bath, and a spacious family room ideal for entertaining, relaxing, or playing. Outside, enjoy a landscaped backyard with a deck perfect for sunny days and summer evenings. Turn the key, drop your bags your next chapter starts here. (id:60626)
Royal LePage Atlantic
228 Falmere Way Ne
Calgary, Alberta
Welcome to this charming and meticulously maintained bi-level home in Falconridge, one of Northeast Calgary's most mature and family-friendly neighborhoods. Priced attractively at just $519,000, this home offers exceptional value, making it ideal for first-time home buyers or those looking for a property with excellent income potential. The upper level features three comfortable bedrooms, a full bathroom, and a convenient half-bath, alongside a bright, spacious living room and a thoughtfully designed kitchen with ample cabinetry and modern appliances.The fully finished basement boasting two additional bedrooms, a full bathroom, and a full kitchen and a full bar. This versatile layout is perfect for extended families or generating additional rental income. Owner-occupied since 2002, the home clearly reflects pride of ownership, evident in its well-kept interiors and exteriors.Situated conveniently close to reputable schools, parks, recreational facilities, shopping centers, and restaurants, Falconridge offers residents a dynamic and welcoming community environment. With easy access to public transit and major roadways, commuting from this location is hassle-free. Don't miss this opportunity to own a beautiful home with outstanding potential in a mature neighborhood! (id:60626)
Century 21 Bravo Realty
65 Douglas Street
Charlottetown, Prince Edward Island
Located in the heart of Charlottetown this well maintained, over-under duplex is a great investment opportunity. Perfectly situated within walking distance to all amenities, tenants will enjoy the convenience of shops, restaurants, schools and more just steps from their door. The property features a spacious 2-bedroom unit on the main level and a second 2-bedroom unit on the upper level. Both units are equipped with their own washer & dryer providing added comfort and convenience. With tenants responsible for their own electricity, managing this property is simple and cost-effective. The property also offers ample parking, accommodating 4 to 5 vehicles on site - a valuable feature in this central location. Current rental income is strong with main level renting at $1,800 and the upper unit at $700 per month, making this a solid addition to any portfolio. Whether you're an experienced investor or just entering the market, this property is definitely worth the consideration. (id:60626)
RE/MAX Charlottetown Realty
208 Clydesdale Avenue
Cochrane, Alberta
Immaculate, 3 bedroom, 2.5 bathroom TOWNHOME in Heartland, Cochrane. Enjoy hassle free, NO CONDO FEE living in this vibrant and growing community. This townhome is a 2020 build by Rohit Homes and is being sold by the original owners.This home packs a punch from the moment you step inside; upgraded tile entrance front and back, striking colour scheme, designer light fixtures plus quartz countertop with matching quartz throughout. FUNCTIONALITY REIGNS with large counter being the focal point of the living and dining area, a great place to spend time with friends and family. STAINLESS STEEL appliance package in kitchen speaks to the quality and upgrades in this home, with the kitchen feeling roomy and spacious. Step outside the back porch to your low maintenance yard and access to your new DOUBLE CAR DETACHED GARAGE. Back alley access means no neighbours behind and a safe space to play street hockey or tinker in the garage without traffic whizzing by.Upstairs you are greeted by a cozy bonus room with the versatility for home entertainment, space for the kids or a small Fitness area. Primary bedroom with ensuite includes upgraded finishings and quartz countertop. 2 additional, good sized bedrooms upstairs and a separate 4-piece bathroom is enough space for the whole family.Find a basement ready for your personal touch, with a SENSIBLE FLOORPLAN and no out of place support structures to hinder your future development plans. Heartland is an ideal location, with a friendly atmosphere and the 1a/22 Highway exchange being close to completion. Future HORSE CREEK SPORTS PARK North of the 1a has broken ground and Heartland is an easy 30-40 minute drive to the mountains. QUICK POSSESSION is available for you to move in right for the start of summer! (id:60626)
2% Realty
4848 Hammond Avenue
Edgewater, British Columbia
Opportunity is knocking at this charming Panabode cottage, tucked away among the trees on a generous lot in Edgewater! From the outside, it has the classic appeal of a rustic retreat, but step inside, and you’ll find a beautifully upgraded interior brimming with modern charm. You'll LOVE the stylish maple kitchen with sleek stainless steel appliances, the built-in dining room cabinetry, the high-efficiency wood-burning stove, and the sophisticated bathroom updates. On warm, sunny afternoons, unwind on the expansive front deck while soaking in breathtaking views of the Rocky Mountains. The spacious lot offers plenty of room for all your outdoor toys—an absolute must in Edgewater, right on the doorstep of an incredible outdoor playground! Plus, the oversized shed, complete with a covered lean-to, keeps your gear organized and your firewood dry all winter long. As a HUGE bonus, the lower-level suite with shared laundry makes this home an excellent choice for buyers looking for a mortgage helper. Not keen on finding tenants? No problem! A fantastic long-term tenant is already in place, eager to stay and help you pay down your mortgage. Don’t miss your chance to be part of this vibrant community—this could be your golden opportunity to put your mark on one of the coolest mountain towns around! (id:60626)
Greater Property Group
804 13th Street S
Golden, British Columbia
Step into this solid and affordable 3-bedroom, 1-bath starter home—perfect for first-time buyers or anyone looking to put down roots in a quiet neighborhood. With a full unfinished basement, there's plenty of room to expand, create a rec room, or add storage and utility space. The home features a cozy wood stove tucked into a separate area of the house, adding warmth and charm without taking up space in the main living room. The kitchen is compact but efficient, offering just what you need with the potential for updates down the line. A detached garage provides secure parking or extra storage, and the yard offers a blank canvas for gardening, relaxing, or future outdoor projects. With solid structure and lots of potential, this home is a great opportunity to build equity and make it your own. Schedule your showing today and come see what this home has to offer! (id:60626)
RE/MAX Of Golden
5212 - 70 Temperance Street
Toronto, Ontario
Luxury Indx Condos, @ 70 Temperance St . Unobstructed West City Views From Private Balcony Located In The Path Of The Heart Of The Financial District. Perfect 492Sf .9 Ft. Ceilings *Floor To Ceiling Windows.Next To High End Professional Office & Bank Buildings *Steps To Public Transit, Subway Stations, Path, City Hall, Eaton Centre, Shops, Restaurants & Supermarket. (id:60626)
Sutton Group-Admiral Realty Inc.
70 York Street
St. Catharines, Ontario
70 York St! Midtown / Downtown, where everything is nearby and a great family neighbourhood. This well-appointed 4-bedroom ( and easily converted into a 5 Bedroom! ), 1 1/2 -bathroom home offers great space and a prime location with easy access to amenities in the heart of St. Catharines. A double-wide driveway, front garden, and newer siding provide a turn key home... add your paint colours and move in. The kitchen has been updated and opens to an amazing Family room, offering the perfect space for family nights and entertaining. A large side deck and paving stone rear yard are perfect for enjoying a barbeque and outdoor entertaining. The basement boasts an additional bedroom, complete with a 2-piece bathroom ensuite. The Basement also has plenty of storage area and a bonus room that would make a great yoga room or play room for kids. Nestled in a prime location, within walking distance of Alex MacKenzie Park, Harriet Tubman Public School and both Lake St. and Ontario St. commercial areas. Enjoy easy access transit with quick access to both the QEW and Highway 406, allowing for quick travel around the city and beyond. If you are viewing the home, when entering the house, immediately to the left of the front door could easily become a fifth bedroom. This was at one time a bedroom. (id:60626)
Revel Realty Inc.
1806 - 5 St Joseph Street
Toronto, Ontario
Discover contemporary urban living at FIVE Condos, a distinguished 48-storey residence developed by Graywood Developments and MOD Developments. Located at 5 St. Joseph Street in the vibrant Bay Street Corridor, this freshly painted suite boasts floor-to-ceiling windows, a spacious open-concept layout, and an open-air balcony offering private, unimpeded views of the neighbourhood and city. FIVE Condos seamlessly blends modern design with historic charm, integrating heritage buildings with a sleek, sculptural tower. Residents enjoy premium amenities including a fully-equipped fitness centre, his-and-hers steam rooms, a piano bar and cocktail lounge, a rooftop garden designed by Janet Rosenberg & Associates, a party room with kitchen and dining areas, 24/7 concierge service, an on-site recreational director, and guest suites for visitors.Situated on a quiet, clean street just steps from Yonge & Bloor and Wellesley Subway Stations, the University of Toronto, hospitals, Yorkville, and the Financial District, this location offers unparalleled convenience. Whether you're a professional, student, or investor, FIVE Condos provides a rare opportunity to experience downtown living at its finest. (id:60626)
RE/MAX Hallmark Realty Ltd.
11633 St Albert Tr Nw
Edmonton, Alberta
Introducing this exquisite custom-built duplex with NO CONDO FEES! Offering 3 spacious bedrooms, 2.5 luxurious baths, and a versatile bonus room, this home exudes sophistication. The main floor is a showstopper, featuring a stunning floor-to-ceiling custom-designed feature wall with a 3D fireplace, complemented by 9 ft ceilings throughout. The beautifully appointed kitchen w/s.s appliances at the rear of the home flows into a large dining area & an expansive living room, perfect for both intimate gatherings & entertaining. The spacious primary bed offers a full ensuite, a large closet & a beautiful feature wall. The basement, also with 9 ft ceilings, offers a SIDE ENTRANCE & is roughed in for a future LEGAL BASEMENT SUITE. Located just minutes from Westmount Shopping Centre, Ross Shep school, major hospitals, & top universities, this property is the ideal blend of luxury and convenience. Don't miss your chance to own this move-in read, fully landscaped, meticulously crafted home w/Double garage. (id:60626)
Exp Realty
601, 355 Nolancrest Heights Nw
Calgary, Alberta
Welcome to this gorgeous END UNIT townhouse in the vibrant community of Nolan Hill! Featuring 3 bedrooms and an attached tandem double garage, this home is nestled in the heart of one of Calgary's most sought-after neighborhoods. The main level boasts an inviting, open-concept layout filled with abundant natural light. The spacious living area is enhanced by large windows that create a bright and cheerful atmosphere. The modern kitchen is a dream for culinary enthusiasts, complete with quartz countertops, stainless steel appliances, and a convenient breakfast bar. Just off the kitchen, enjoy your private balcony—perfect for morning coffee or peaceful evening conversations. Upstairs, the upper level is dedicated to comfort and relaxation. The spacious primary bedroom features a 3-piece ensuite, while two additional bedrooms offer flexibility for a growing family, a home office, or guest space. Additional highlights include central air conditioning, upper-level in-suite laundry, and a natural gas hookup for your BBQ. Don’t miss this one—book your private showing today! (id:60626)
Grand Realty
2703 - 29 Singer Court
Toronto, Ontario
Live above it all at Discovery Condos by Concord, perfectly positioned in vibrant North York. This 1+1 bedroom, 1 bathroom suite sits on the 27th floor, offering stunning, unobstructed views of the CN Tower and natural light flooding in from floor-to-ceiling windows paired with soaring 9-foot ceilings. The open-concept layout is both stylish and functional, featuring an upgraded kitchen with a large centre island and breakfast bar ideal for cooking, dining, or hosting friends. Upgraded laminate floors flow throughout, and the spacious primary bedroom offers two closets for convenient storage. The versatile den is perfect for a home office, guest area, or creative space. Enjoy unmatched connectivity with quick access to Highways 401, 404, and the DVP, and just steps to Leslie and Bessarion subway stations and GO Transit making your commute effortless. Outside your door, discover a growing community with a brand-new soccer field, playground, park, and community centre just minutes away. At home, take advantage of premium building amenities: 24-hour concierge, basketball court, indoor pool, hot tub, kids playroom, theatre, karaoke, pool/fuse ball, party room, lounge, BBQ terrace, modern fitness centre, party room, guest suites, laundromat and visitor parking. (id:60626)
Keller Williams Legacies Realty
1510 78 St Sw
Edmonton, Alberta
What captures your attention when you are searching for a new home? Could it be this quiet Lake Summerside location, or facing the setting sun when you arrive home from work and fire up the BBQ? Perhaps it’s the walking path directly behind your home giving you that feeling that you can breathe a bit not looking directly into a back neighbours yard. Maybe that path will beckon you to go for a run, cycle, or walk the dog. Fully finished basement spares you the expense and instantly gives you the extra space you crave with a nice family room, guest bedroom and bathroom. Just purchased stainless steel stove & dishwasher = more savings. The sunlight filled interior is just waiting for you to live your best life, neutral décor will make it fun to decorate, maple hardwood floors & gas fireplace. Upstairs Bonus Room, 3 bedrooms with the Primary having a huge walk-in closet + soaker tub ensuite. You can always go over to the Beach Club with friends & paddle on the lake! *some photos have been virtually staged* (id:60626)
RE/MAX River City
12 Weldon Avenue
St. Thomas, Ontario
Turn-Key Duplex Opportunity. Ideal for Investors or Owner-Occupants!Don't miss this beautifully renovated duplex located on a quiet, tree-lined street just minutes from downtown, amenities, and Pinafore Park. This charming property features two self-contained 2-bedroom, 1-bath units - one up, one down - each with its own private entrance, laundry, hydro meter, and water tank. Both units boast high ceilings, spacious layouts, and a perfect blend of modern updates and original character. The upper unit is vacant, allowing you to move in and enjoy income from the lower unit currently rented at $1,715/month + hydro, or rent out both units at market rates. Renovations completed in 2021 include stylish kitchens and bathrooms that appeal to today's renters. The durable metal roof and numerous updates ensure a hassle-free ownership experience, while generous parking and curb appeal add to the property's value. Whether you're looking to invest or live with income, this duplex checks every box. (id:60626)
The Realty Firm Inc.
220 Dalhousie Street
Brantford, Ontario
Attention Investors! Situated in Brantford's Downtown district within the Strategic Growth Boundary area and nearby to the upcoming massive redevelopment project (google 50 Market St. S.) - there is no time like the present to purchase your first investment property or add to your portfolio. Commercial zoned (C3-1) with an abundance of allowable uses. This circa 1881 solid brick home boasts 2468 square feet with 7 bedrooms, 2 bathrooms and 2 full kitchens. They sure don't build them like this anymore! Previously home to University students, there's an abundant amount of space for the many allowable uses. This fantastic property has so much potential and should not be missed! (id:60626)
RE/MAX Twin City Realty Inc
13 Salisbury Avenue
Brantford, Ontario
Fully renovated, stylishly upgraded, and ready for you to move in this is the one you've been waiting for! Set in the heart of Brantford's family friendly Eagle Place community, this beautifully updated 3-bedroom, 2-bathroom home blends modern comfort with everyday convenience. Over $70,000 in recent upgrades bring new life to every corner, including a sleek kitchen makeover, fully renovated bathrooms one being a private ensuite off the primary bedroom and brand-new flooring throughout. Freshly painted and move-in ready, its the kind of home you can fall in love with at first sight. The spacious layout offers a warm and inviting atmosphere, and the large backyard sits on a generous lot just waiting for someone to make it their own. Whether you're dreaming of garden beds, a patio setup, or space for the kids to run free, the possibilities are wide open. The property also includes a private driveway with parking for 1 vehicle lots of Street Parking Available. Located in a family-friendly neighborhood, this home is just minutes from schools, parks, and the Doug Snooks Eagle Place Community Centre, and you're just a short drive from shopping, dining, and downtown Brantford. Whether you're a first-time buyer, a downsizer, or an investor looking for a turnkey opportunity in a growing area, this Eagle Place gem checks all the boxes. (id:60626)
Real Broker Ontario Ltd.
77 Diana Avenue Unit# 168
Brantford, Ontario
Welcome to this beautifully maintained 3-story townhouse in the heart of Brantford! Featuring 2 spacious bedrooms plus a versatile den, this home offers the perfect blend of comfort and convenience. The bright and open layout is ideal for families or professionals, with a modern kitchen, cozy living areas, and plenty of natural light. Located in a desirable neighborhood, you’re just minutes from top-rated schools, parks, grocery stores, and other essential amenities. Whether you’re a first-time buyer or looking to upgrade, this home is a fantastic opportunity. Don’t miss out—schedule your viewing today! (id:60626)
Jjn Realty Brokerage Inc.
168 - 77 Diana Avenue
Brantford, Ontario
Welcome to this charming 3-story townhouse in the heart of Brantford! Offering 2 bedrooms, 1.5 baths, and a cozy den, this home perfectly blends style and functionality. Step into a spacious open-concept living area, ideal for relaxation and entertaining. The modern kitchen features updated appliances and ample counter space. Upstairs, you will find two comfortable bedrooms and a versatile den perfect for a home office or guest space. With its convenient location near parks, schools, and shopping, this townhome is ideal for families or young professionals seeking comfort and convenience. Dont miss out schedule a viewing today! (id:60626)
Cityscape Real Estate Ltd.
64 Caverly Road
Aylmer, Ontario
This one wont wait! Cute as a button and move in ready. This charming 1.5 storey red brick home features an open concept main floor with bright living room and updated kitchen eat-in kitchen, as well as 2 main floor bedrooms ,updated 4 pc bathroom and mudroom side entrance. The second floor greets you with 2 more generous bedrooms and a handy 2 pc. Bathroom. The basement is complete with office space, finished family room and utility/storage area. All situated on a gorgeous landscaped lot with fully fenced back yard and single detached garage. Perfect for first time buyers or downsizing. Close to schools, parks and shopping. 20 minutes to direct 401 access (id:60626)
Driver Realty Inc.
175 Victoria Street Unit# 39
Simcoe, Ontario
Upscale Living Meets Effortless Comfort in this beautifully appointed bungalow townhouse condo, nestled in one of the area's most serene and well-kept communities. Backing onto meticulously maintained gardens—a lush, private backdrop in the common elements—this residence offers a rare blend of sophistication and low-maintenance living. Thoughtfully updated and tastefully decorated, this home stands apart from the rest. The main floor is designed for ease and elegance, featuring two spacious bedrooms, including a primary suite with a walk-in closet, a renovated 4-piece bathroom with a new vanity, and convenient main floor laundry. The finished lower level offers remarkable versatility and space, including a generous rec room, an oversized bonus room (currently used as a bedroom) with a massive walk-in closet, and a well-appointed 3-piece bathroom—ideal for guests, hobbies, or extended family. Step outside to a brand new deck overlooking the tranquil gardens—a perfect setting for morning coffee or evening relaxation. Carpet-free throughout and immaculately maintained, this home also boasts significant recent updates: new furnace, A/C, water softener, and deck, all within the last year. With covered carport parking, quiet surroundings, and no compromise on style or outdoor beauty, this is an exceptional opportunity for discerning down-sizers or anyone seeking refined, turn-key living in a peaceful setting. Welcome home. (id:60626)
RE/MAX Twin City Realty Inc.
266 Alma Street
St. Thomas, Ontario
Brick Bungalow with Beautiful curb appeal and Detached Garage on a gorgeous 60' x 179' treed lot located in a desirable, quiet neighbourhood close to Waterworks Park and Schools. Interior includes a Spacious and Bright Living room with gas fireplace and Hardwood Floors, formal Dining Room, Kitchen with an amazing view of the sprawling backyard, 2 Bedrooms and One 4 Piece Bathroom upstairs with an additional room currently being used as a Bedroom/Office and 4 piece Bathroom downstairs as well as Laundry, Rec room and Utility area. Fully Fenced Backyard and Plenty of Parking for the Family and Guests. Recent update include New Kitchen Appliance (2024), New Hot Water tank (2024), New Quartz Kitchen Counter Tops (2024), New Garage Roof Shingles (2024), Freshly painted and Refinished Hardwood Floors (2024), New Furnace ( 2025 ). (id:60626)
Royal LePage Triland Realty
Gustafson Acreage
Paddockwood Rm No. 520, Saskatchewan
Escape to nature with this stunning 3.2-acre property nestled in a private, treed setting, backing onto Hole #2 of the Emma Lake Golf Course. Constructed in 2009, this custom-built 1,920 sq ft home features 4 spacious bedrooms and 2.5 bathrooms, offering a perfect blend of comfort and tranquility. The heart of the home is a large kitchen with elegant black granite countertops plus a walk in pantry, ideal for both everyday living and entertaining. Enjoy your mornings or unwind in the evening on the covered front veranda, surrounded by peaceful views and the sounds of nature. This one-of-a-kind property offers the beauty of nature in a unique and natural setting. Contact realtor to book a private showing today. (id:60626)
Coldwell Banker Signature
210 Dublin Street
Peterborough Central, Ontario
This centrally located 2+2 bedroom, 2 bathroom home is a smart choice for investors or first-time buyers looking for long-term value with minimal upfront work. Recent upgrades make this property move-in ready and low-maintenance, including new flooring throughout the main level, fresh paint across the entire home, and upgraded insulation for improved energy efficiency. A standout feature is the newly revamped garage, offering the flexibility to convert into a 5th bedroom, home office, or studio-ideal for maximizing rental income in a single family setup. The fully fenced yard provides privacy and outdoor space tenants will appreciate, while the interlock brick pathway and concrete driveway offer both functionality and curb appeal, with plenty of parking. Close to schools, shopping, public transit, and other everyday essentials, this is a well-located, high-potential property with strong rental appeal and minimal overhead. A solid investment in a desirable area. (id:60626)
Exit Realty Liftlock
711 - 340 Dixon Road
Toronto, Ontario
Very Spacious And Impressive 3-Bedroom, 2 Washroom Family Size Condo Apartment. Beautiful Kitchen, Stainless Steel Fridge, Stove & Dishwasher! Excellent Floor Plan W/Huge Sun-Filled Large Living & Dining Rm., With W/O To Large Balcony With Incredible View. Minutes Walk To 2 Community Parks, Ttc At Doorstep, Very Affordable Living Close To Downtown. Close To Shopping, Schools,Parks & Transit, 24 Hours Security, Indoor Pool, Exercise Room & Day Care Centre. (id:60626)
Homelife Silvercity Realty Inc.
1505, 433 11 Avenue Se
Calgary, Alberta
Welcome to luxury living in the iconic Arriva tower! This move-in-ready 2 bed, 2 bath corner unit boasts panoramic city views and an abundance of natural light through its floor-to-ceiling windows, and is available for immediate possession. Positioned on a high floor, this modern space is designed for both comfort and style, with an open-concept layout that takes full advantage of its prime corner location. The sleek contemporary kitchen is a chef’s dream, featuring quartz countertops, a gas cooktop, integrated refrigerator, built-in oven, and ample cabinetry that keeps the look clean and sophisticated. Entertain in the spacious dining and living area while soaking in Calgary’s skyline views from every angle. Both bedrooms are generously sized, offering excellent separation for privacy. The primary suite is a true retreat with a walk-through closet and a large spa-inspired ensuite that provides extra counter space and a deep soaker tub. The second bedroom is ideal for guests, a home office, or a roommate, complete with its own full bathroom just steps away. Convenience is maximized with in-suite laundry, two titled underground parking stalls, and a separate assigned storage locker — a rare find in urban living! The Arriva is renowned for its top-tier amenities, including a beautiful rooftop patio to enjoy summer evenings, a stylish guest suite for out-of-town visitors, a well-appointed party room, and professional concierge service that adds an extra layer of comfort and security. Situated in the heart of the Beltline, you’re just steps away from Stampede Park, the Saddledome, trendy cafes, renowned restaurants, and the vibrant arts and entertainment scene that downtown Calgary has to offer. Whether you’re a professional seeking a lock-and-leave lifestyle or looking for a spacious urban home, this stunning corner unit is ready to welcome you home. Don’t miss your chance to own in one of Calgary’s most sought-after high-rises — book your private tour today! (id:60626)
Royal LePage Benchmark
407 26 St Sw
Edmonton, Alberta
Welcome to The Nathan by San Rufo Homes — a stunning duplex that offers the perfect blend of space, comfort, and modern functionality. Designed with families in mind, this home features three generously sized bedrooms and two and a half well-appointed bathrooms, providing plenty of room for everyone to live and grow. The private primary bedroom serves as a peaceful retreat, complete with a spacious walk-in closet and full ensuite for added luxury. The heart of the home is the oversized kitchen island with a stylish flush eating ledge — perfect for casual meals or hosting guests with ease. A spacious bonus room adds even more flexibility, ideal for movie nights, a home office, or a play area. Say goodbye to hauling laundry up and down stairs with the convenient second-floor laundry room. A double attached front garage offers ample space for two vehicles and a side entrance adds convenience and future development potential. Photos are representative. (id:60626)
Bode
191 King Street S Unit# 1202
Waterloo, Ontario
Welcome to loft living, reimagined in Uptown Waterloo. Discover refined urban living at the iconic Bauer Lofts, where contemporary design meets laid-back sophistication in one of Waterloo's most vibrant neighbourhoods. Perched on the 12th floor, this airy one-bedroom, two-bath loft delivers a striking mix of architectural character and everyday comfort. Step into a sun-drenched, open-concept space featuring dramatic 12-foot ceilings and expansive wall-to-wall windows that flood the unit with natural light and showcase stunning northwest views of the city skyline. Whether you're sipping your morning coffee or winding down with a glass of wine, the private balcony offers the perfect vantage point for sunrise or sunset moments. Inside, clean modern lines meet thoughtful functionality. Enjoy a spacious primary bedroom with a full 4-piece ensuite, plus a sleek powder room for guests. Premium finishes, underground parking, and a separate storage locker enhance the convenience of everyday living. The lifestyle extends beyond your front door. Residents of Bauer Lofts enjoy top-tier amenities: a fully equipped fitness centre, a rooftop terrace with BBQs, and a chic party lounge with catering kitchen, ideal for hosting friends or relaxing after a busy day. Secure entry and direct underground access to Vincenzo's and The Bauer Kitchen add an extra layer of ease. All of this just steps from the LRT, charming cafes, boutique shops, and some of the regions best dining, art, and culture. This isn't just a condo it's a lifestyle. (id:60626)
RE/MAX Twin City Realty Inc.
458 Woodman Avenue
London East, Ontario
Absolute perfection in a home that looks little yet acts big! All this and more in Old East Village. Incredible value for a 2 + 1 bedroom, 2 bathrooms that was completely and professionally redone in 2020 and so well cared for since! Wonderful entrance from a covered front porch into a separate foyer. Open-concept main floor flows into a stunning kitchen with craftsman cabinetry and stone counters! Ensuite privileges from the primary bedroom. At the back of the house, direct entry to the rear yard and deck to the fully fenced yard or to a unique stairway to the lower level, which offers a bright space and easy access to laundry and guest area with a storage area. (id:60626)
Sutton Group Preferred Realty Inc.
36 Sanderson Street
Brantford, Ontario
Welcome to 36 Sanderson Street – a stylish and modern home tucked away on a quiet street in Brantford, offering privacy with no backyard neighbours and a host of lovely features throughout. This charming property is move-in ready with a sleek and updated interior, featuring a beautifully renovated kitchen and bathroom, some newer windows, and upgraded furnace and AC in recent years. The main level offers spacious principal rooms with great flow and functionality, including a main floor bedroom and a sun-filled living area. At the back of the home, you’ll find a contemporary eat-in kitchen that opens onto a covered rear porch—perfect for morning coffee or relaxing evenings. A cozy sun porch at the front is enclosed and covered, providing a comfortable spot to enjoy all seasons. Downstairs, the laundry is conveniently located in the lower level. At the back of the property, a generous-sized detached garage offers excellent space for a workshop or additional storage. With a metal roof for long-lasting durability, stylish modern finishes, and a private lot with no rear neighbours, this home is ideal for first-time buyers, downsizers, or anyone looking for a turnkey home with great space inside and out. (id:60626)
RE/MAX Escarpment Realty Inc.
1629 Chinook Gate Drive Sw
Airdrie, Alberta
Welcome home to a perfect, peaceful, 3 bedroom family home facing onto a large park, with so many amenities for the whole family within walking distance. When you stop by for a viewing, check out the nearby splash park, skate park, and ball diamonds. The home is move in ready with an open concept main floor, perfect for entertaining along the beautiful quartz countertops and open dining area.. The kitchen boasts sleek stainless steel appliances including a gas stove, built in microwave, and dishwasher. Upstairs the large master bedroom has its own ensuite washroom and full walk in closet. Washer and dryer are also on the upper floor, which is a must have for active families. The two secondary bedrooms have separation from the master for a bit of added privacy for mom and dad. The basement has a separate back entrance, and rough ins for plumbing and laundry for future development. Everything a growing family needs. You don't want to miss this one! (id:60626)
Greater Property Group
1202 - 191 King Street S
Waterloo, Ontario
Welcome to loft living, reimagined in Uptown Waterloo. Discover refined urban living at the iconic Bauer Lofts, where contemporary design meets laid-back sophistication in one of Waterloo's most vibrant neighbourhoods. Perched on the 12th floor, this airy one-bedroom, two-bath loft delivers a striking mix of architectural character and everyday comfort. Step into a sun-drenched, open-concept space featuring dramatic 12-foot ceilings and expansive wall-to-wall windows that flood the unit with natural light and showcase stunning northwest views of the city skyline. Whether you're sipping your morning coffee or winding down with a glass of wine, the private balcony offers the perfect vantage point for sunrise or sunset moments. Inside, clean modern lines meet thoughtful functionality. Enjoy a spacious primary bedroom with a full 4-piece ensuite, plus a sleek powder room for guests. Premium finishes, underground parking, and a separate storage locker enhance the convenience of everyday living. The lifestyle extends beyond your front door. Residents of Bauer Lofts enjoy top-tier amenities: a fully equipped fitness centre, a rooftop terrace with BBQs, and a chic party lounge with catering kitchen, ideal for hosting friends or relaxing after a busy day. Secure entry and direct underground access to Vincenzo's and The Bauer Kitchen add an extra layer of ease. All of this just steps from the LRT, charming cafes, boutique shops, and some of the regions best dining, art, and culture. This isn't just a condo it's a lifestyle. (id:60626)
RE/MAX Twin City Realty Inc.
1406 - 3220 William Coltson Avenue
Oakville, Ontario
WELCOME TO UPPER WEST SIDE 2 BY BRANTHAVEN. THIS BEAUTIFUL OPENCONCEPT SUITE IS 610 SQFT OF LIVING SPACE. A LARGE LIVING/DINING AREAWITH NATURAL SUNLIGHT AND DIRECT ACCESS TO THE BALCONY. FEATURES AMODERN KITCHEN WITH LOTS OF COUNTER AND CABINET SPACE. UPGRADEDKITCHEN APPLIANCE PACKAGE. WORLD CLASS AMENITIES, CLOSE TO SHOPS,SCHOOLS, PUBLIC TRANSIT, RESTAURANTS, GROCERIES AND MORE! (id:60626)
Orion Realty Corporation
2338 Windermere Road
Windsor, Ontario
Classic charm meets modern luxury in this beautifully renovated 3-bedroom, 2-bath home located in highly desirable South Walkerville. Every detail has been carefully curated—starting with a brand new custom kitchen featuring premium cabinetry, concrete countertops from ANR, and elegant finishes perfect for both everyday living and entertaining.The main floor also features a stylishly remodeled full bath, and contemporary lighting throughout, giving the home a fresh yet timeless feel. Upstairs, you'll find a massive primary suite designed for comfort and versatility. With enough space for a sitting area or home office, this retreat also boasts a luxurious ensuite bathroom complete with a walk-in glass shower, soaker tub, and a walk-in closet—your private oasis. Major updates include all new plumbing and electrical, plus a new roof in 2020, new AC, ensuring peace of mind for years to come. Located on a quiet, tree-lined street just minutes from parks, schools, shopping, and restaurants, this home offers the best of South Walkerville living. Move-in ready and thoughtfully finished from top to bottom, 2338 Windermere is a rare opportunity to own a completely renovated home in one of Windsor’s most cherished neighborhoods. (id:60626)
RE/MAX Capital Diamond Realty
309 Jillings Cr Nw
Edmonton, Alberta
Location, Location, Location, situated on a quiet Cul De Sac backing onto a greenspace. A double attached garage. From the moment you set foot into this well maintained upgraded 4-bedroom split level home with nearly 2300 total sq ft of living space you will be impressed. Main floor & upper living areas with Vinyl Plank Flooring & Laminate floors, Ceramic Tile in the Country style Kitchen with dinette area. Back door to a Large Patio with Waterfall feature in this massive, fenced yard. Second family room down a few stairs off the kitchen with a 3- piece bathroom, laundry room & garage access. Upstairs you will find larger than average sized bedrooms, a 4-piece bathroom recently renovated. A primary bedroom large enough for a king bed and large furniture, his and her closets & its own custom finished 3-piece bathroom with dream shower. The bottom level is unspoiled awaiting your final touches. In a quiet family-oriented neighborhood with all the necessities within walking range, buses, schools, shopping. (id:60626)
RE/MAX Elite
3267 King Street E Unit# Ph6
Kitchener, Ontario
Rare opportunity to own this spacious and beautifully maintained penthouse featuring, 9 ft ceilings, 2 skylights, and 2 fireplaces. Offers 2 generous sized bedrooms, each with its own ensuite, plus third 2 piece bath-all with granite counter tops. The eat-in kitchen features granite counters and ceramic flooring. Enjoy your private balcony, and the convenience of 2 parking spots. Located close to expressway, shopping and other amenities. A truly impressive unit in a prime location. (id:60626)
RE/MAX Twin City Realty Inc.
310 Coben Crescent
Saskatoon, Saskatchewan
Discover 310 Coben Crescent—a desirable 4-level split home nestled in the highly sought-after Silverspring neighborhood of Saskatoon. This well-maintained residence offers 4 bedrooms and 3 bathrooms, with 1,737 square feet of comfortable, stylish living space across three levels, plus a finished basement for added versatility—ideal for family living, entertaining, and relaxation. Notable updates include a high-efficiency furnace, water heater, stainless steel appliances with a gas range, PVC windows, gas fireplace, new interior doors, baseboards and casing, luxury vinyl plank flooring, updated bathrooms, a kitchen island with a stone countertop, and new insulated garage doors. The attached, insulated, and heated double garage features ample storage and a 240V outlet, perfect for electric vehicle charging. The fully finished basement is designed for entertainment, featuring a home theatre with an overhead projector, a 110-inch screen, and built-in surround sound. The thriving yards offer exceptional privacy with haskap and cherry shrubs, as well as an apple tree. The backyard is perfect for children, pets, and summer gatherings, enhanced by mature trees, automated underground sprinklers, a concrete foundation with electrical for a future hot tub, and a garden filled with strawberries and raspberries. This property seamlessly combines modern upgrades with family-friendly amenities; your private oasis in the heart of Silverspring. This exceptional property is conveniently situated close to elementary and high schools, the Forestry Farm Park & Zoo, shopping, the University of Saskatchewan, and public transit. A prime location in a safe, family-friendly community with easy access to parks, walking paths, and river trails. This versatile split-level design provides distinct living areas to suit any lifestyle. Contact us today to schedule a private showing, don’t miss your chance to own this remarkable home! (id:60626)
Choice Realty Systems
37 Kemble Avenue
Paradise, Newfoundland & Labrador
Gorgeous brand new home underway in a beautiful location in Paradise. With open concept in both units the flow will suit anyone’s lifestyle or occupant requirements. With the main unit having a walk in kitchen pantry and large walk in closet and ensuite off the master bedroom, PLUS a huge rec room in the basement to ensure it suits a family of any size. The extremely spacious apartment with air tight porch is ideal for the cold or wet days and the above ground windows make for an abundance of natural light. This is a must see so do not delay! (id:60626)
Exp Realty
624 Bayview Drive
Midland, Ontario
Welcome to 624 Bayview Drive, Midland. Truly an exceptional home featuring 3 bedrooms, 1 bathroom, and a finished basement. Situated in a tranquil, established, family friendly neighborhood, this property has so much to offer: 50x100 fully fenced lot, landscaped yard with significant recent upgrades done to the home exceeding 40K. Updates include: furnace, air conditioning, bathroom, luxury vinyl flooring, shingles, eavestroughs, soffit and fascia & gutter guards, all doors, all windows replaced with triple-pane glass throughout, new front door, deck with permanent awning, and updated electrical. Conveniently located near shopping, restaurants, schools, parks, trails and convenient access to Hwy 12. This well maintained home represents outstanding value in its category. Arrange your private showing today before this remarkable opportunity slips away. *The pole in the backyard is for cable and internet* **EXTRAS** Lot size as per Geo, House sq ft. as per agent/owner measurements. Furnace & A/C 2018, Windows 2019, shingles 2019, Soffit & fascia 2019,Gutter guards 2023, Permanent awning 2020, triple pane windows 2019, electrical updated approx. 2000 (id:60626)
Century 21 B.j. Roth Realty Ltd. Brokerage

