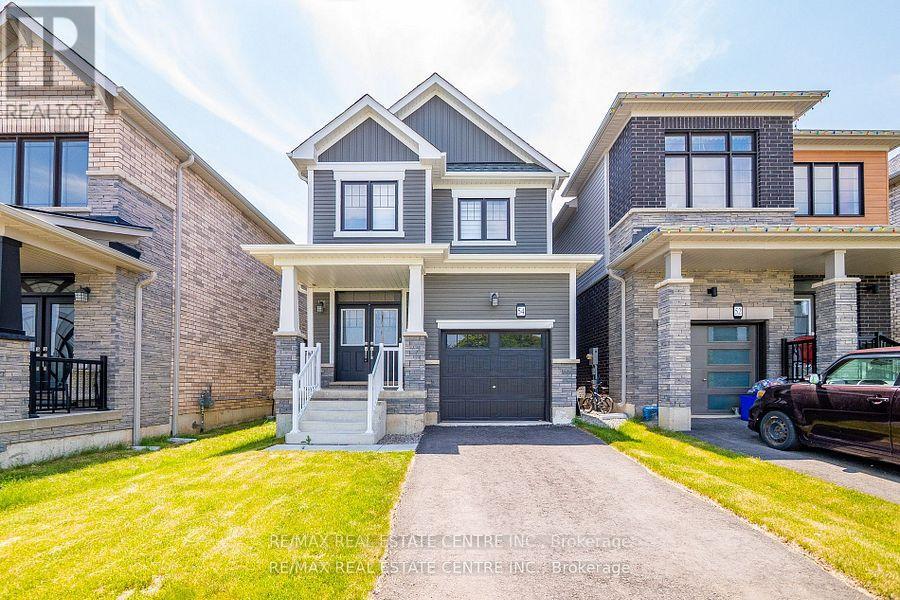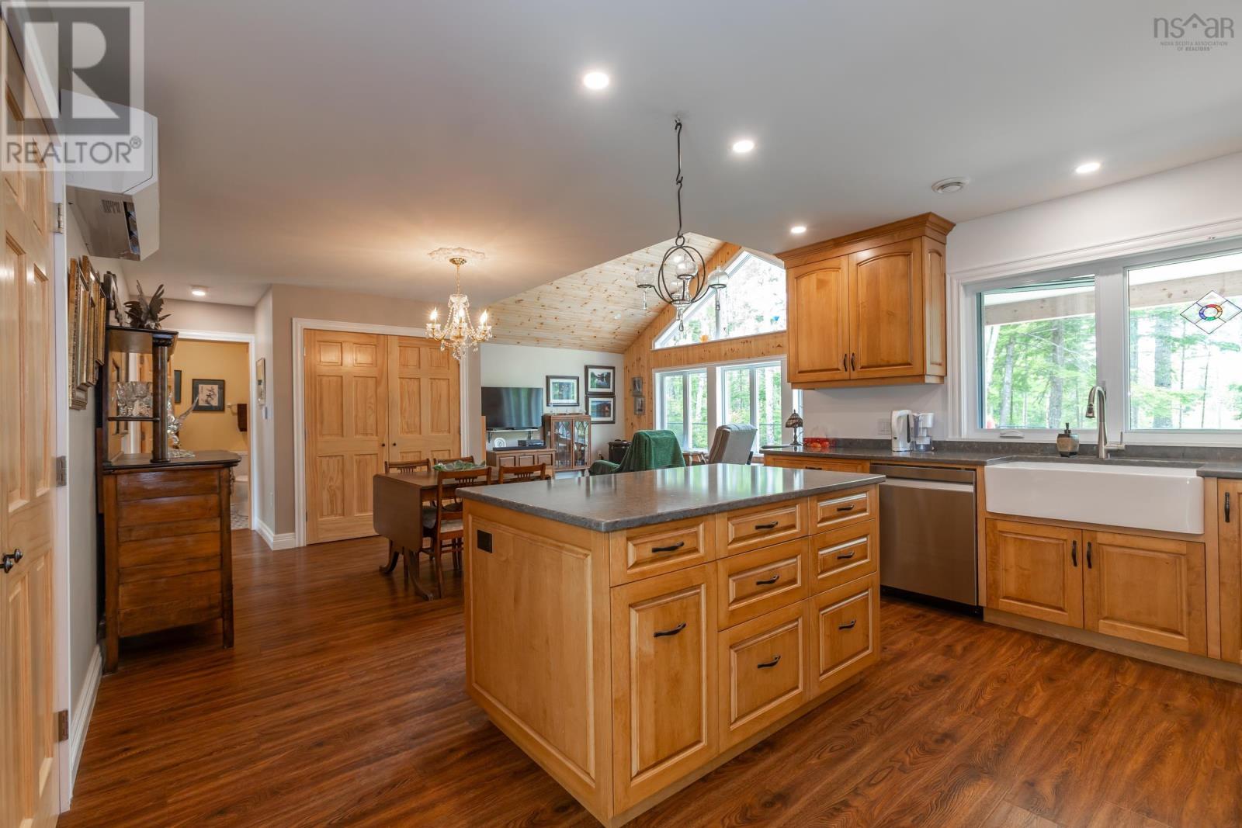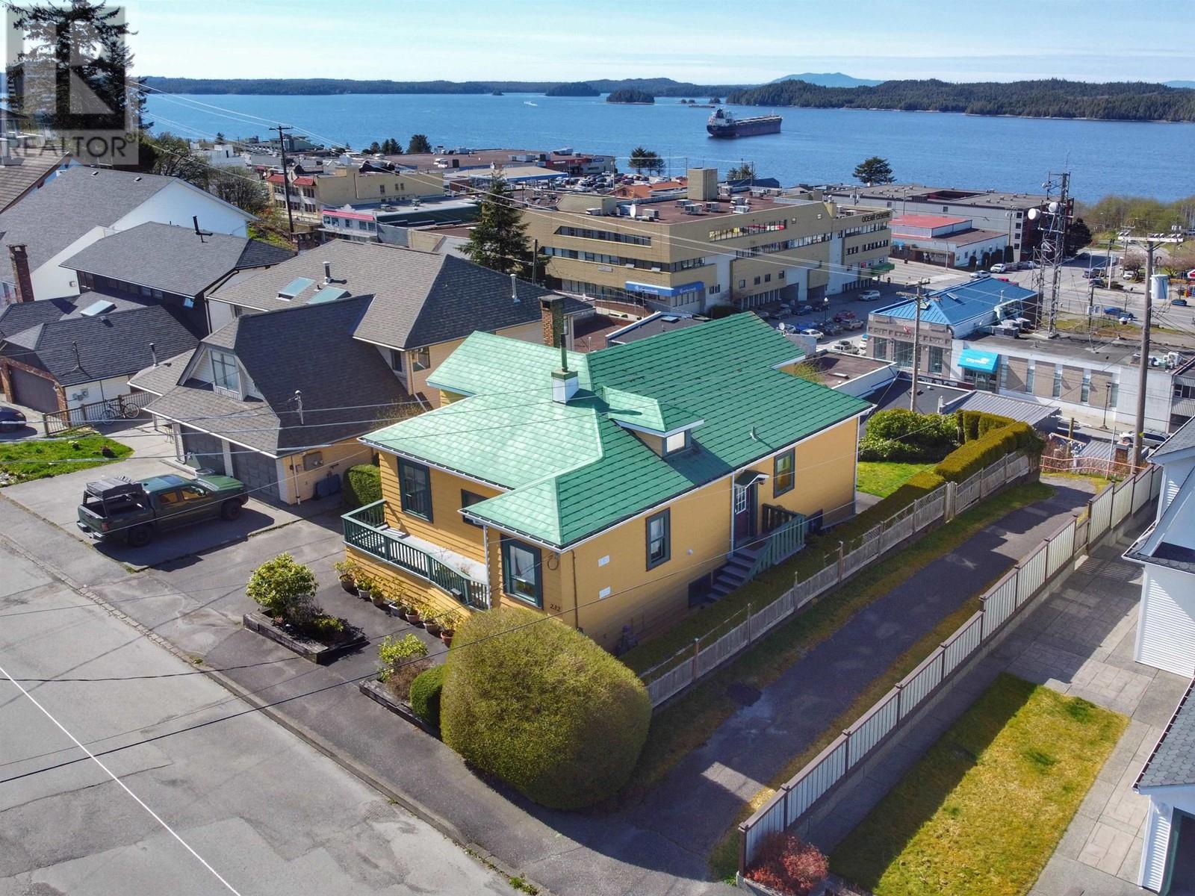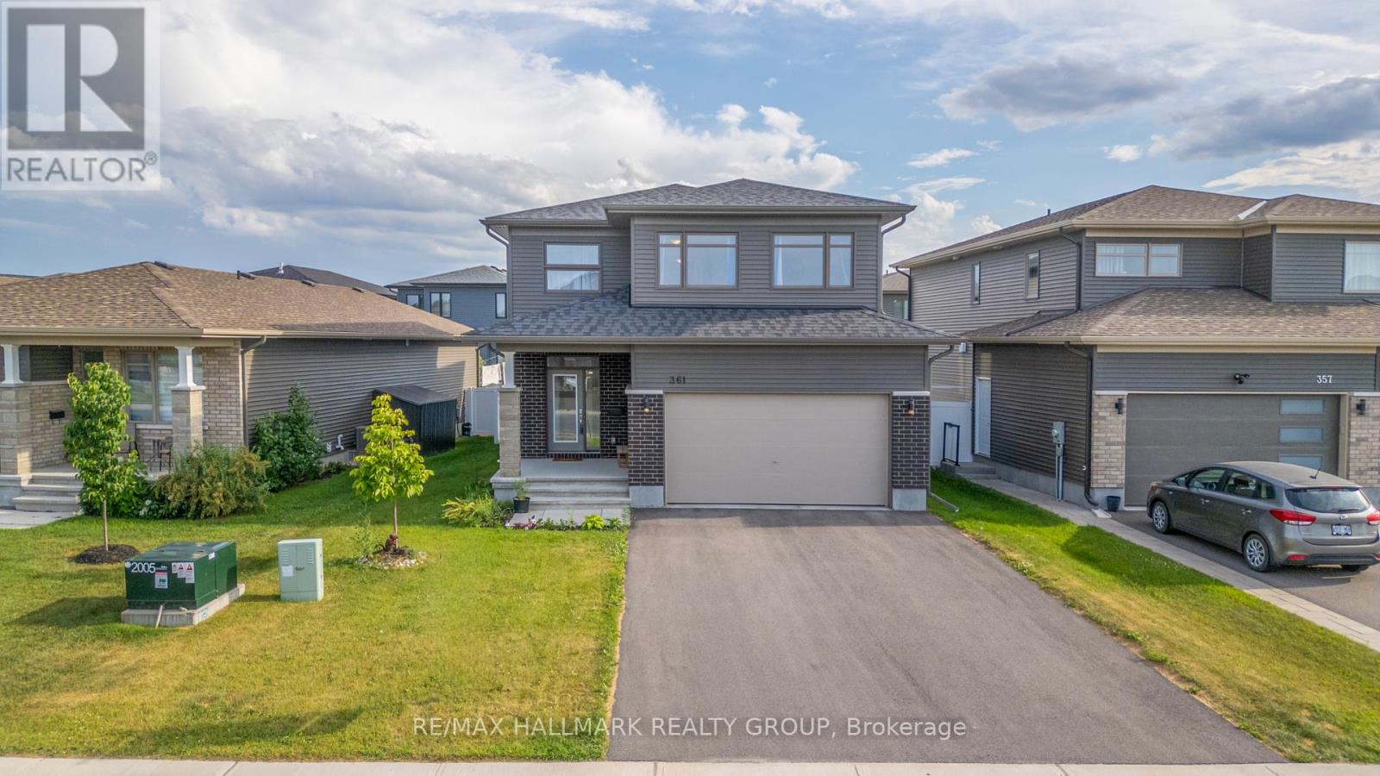54 Lilac Circle
Haldimand, Ontario
Welcome to 54 Lilac Circle Beautiful 3-Bed, 3-Bath Detached Home in Haldimand Discover this stunning 1-year-old detached home built by Empire Communities, located in the peaceful and family-friendly Haldimand community. Offering 3 spacious bedrooms and 3 modern bathrooms, this home is ideal for growing families, professionals, or anyone looking for comfort, style, and everyday convenience.Step into a bright, open-concept main floor that features a contemporary kitchen with stainless steel appliances, ample cabinetry, and a central island that flows effortlessly into the dining and living areas perfect for entertaining or enjoying family time.Upstairs, the primary suite is a private retreat, complete with a walk-in closet and a beautifully finished ensuite bathroom. Two additional bedrooms provide versatile space for children, guests, or a home office, with a shared full bathroom to accommodate all needs.The home also includes a private backyard, an attached garage, and a private driveway. Situated in a welcoming neighborhood, you're just minutes away from top-rated schools, parks, walking trails, and major highways making commutes to Hamilton, Brantford, and the GTA quick and convenient.Whether you are a first-time buyer or looking to upgrade, 54 Lilac Circle offers the perfect blend of modern design, functional layout, and prime location in one of Haldimands most desirable communities.Dont miss this opportunity to make it yours book your showing today! Property taxes are yet to be assessed by the city.... (id:60626)
RE/MAX Real Estate Centre Inc.
30 High Street
Drayton, Ontario
Charming Bungalow in the Heart of Drayton Ideal for Downsizers or Growing Families! *Welcome to this beautifully maintained bungalow nestled in a quiet, family-friendly neighborhood! 3 Bedrooms, 2 Baths, Walkout Basement & A Huge Lot. An extra-large garage with rear storage space, a double-wide driveway with parking for up to 4 vehicles out and 1 in, and gorgeous landscaping in both the front and back yards, this home offers impressive curb appeal and everyday convenience. Step onto the inviting front porch, perfect for morning coffee while overlooking the lush front gardens. A side entry between the garage and kitchen adds functionality to the layout. The private backyard is a true oasis, complete with a jacuzzi tub, gazebo, wooden swing, storage shed, and upper deck ideal for entertaining or unwinding after a long day.Inside, the open-concept main floor boasts an upgraded kitchen with quartz countertops, under-mount sink, full warranty, and a spacious dining area. The bright living room features oversized picture windows for an abundance of natural light. The primary bedroom is oversized, while the two additional bedrooms are also generously sized. Enjoy newly renovated flooring throughout the main floor, including the side hallway, and a modernized main bathroom.The finished lower level offers two walkouts to a private patio and deck. A large family room with a gas fireplace provides ample space for relaxing or setting up a home office. There's also a bonus room ideal for a gym, hobby space, or guest suite, plus a finished laundry room with washtub, plenty of storage, and a full 3-piece upgraded bathroom.This home is move-in ready and perfect for those looking to enjoy the best of comfort, space, and small-town living. (id:60626)
RE/MAX Real Estate Centre Inc. Brokerage-3
101 Cozy Crescent
Vaughan, Nova Scotia
Welcome to 101 Cozy Crescent, Vaughan a well-appointed 2 bed, 2 bath bungalow on a beautiful corner lot just under 1 acre in an upscale, lake-access community with protective covenants to safeguard your investment. Designed with comfort and practicality in mind, this home features vaulted ceilings, propane in-floor heating, quartz countertops and a propane generator that kicks in automatically during outages ideal for retirees or snowbirds. One bedroom is oversized and could easily be converted into two, offering flexible space. Enjoy a detached, double wired garage, prepped for in-floor heating. The home is wired for a hot tub, and the chain-linked fenced yard is perfect for a dog. All gutters are directed underground for easy drainage. Located just 15 mins to Ski Martock, 20 mins to Windsor, 30 mins to Chester, and 1 hour to Halifax this home offers a tranquil lakeside lifestyle with quick access to amenities. Turnkey, low-maintenance, and ready for your next chapter at Falls Lake! (id:60626)
RE/MAX Banner Real Estate (Bridgewater)
160 Mcgray Avenue
North East Point, Nova Scotia
Five bedroom four bath luxury home with picturesque ocean and beach views. This sophisticated home is sure to impress with its expensive modern floor plan. Located just steps away from a beautiful white sand beach. For the ambitious home chef, there is a state-of-the-art kitchen with custom cabinetry, quartz countertops, marble backsplash, spacious island, stainless steel appliances which includes a dining area. Patio doors lead to the spacious patio offering breathtaking views of North East Point Beach. The main entrance welcomes you to a formal foyer and beautiful spiral staircase. The kitchen and dining area are open to the modern family room with propane fireplace for added ambiance. Also on the main level is the living room, office, laundry area, 1/2 bath with upscale marble accent wall and attached double car garage. Above the garage is a large loft, great for guests or extended family. A sophisticated landing at the top of the spiral staircase provides a natural transition to the upper level. Upstairs is two full baths and four bedrooms, including the luxurious primary offering gorgeous views, modern ensuite complete with tiled shower, whirlpool tub and custom built vanity with double sinks. The home offers floor to ceiling windows in majority of the spaces, allowing natural light to flood this upscale home. It is equipped with five heat pumps for efficient heating and cooling. The lower level offers a bedroom, gym, lots of storage space, workshop, utility room and single car garage. The exterior is beautifully landscaped with rock walls, granite steps, mature shrubs, pond, paved driveway and a detached 24X32 garage built in 2010 offering a loft on the second level. The patio is perfect for relaxing or entertaining offering sweeping ocean views. (Furniture is negotiable) (id:60626)
Keller Williams Select Realty
35 Green Gate Boulevard Unit# 31
Cambridge, Ontario
This beautifully crafted Pidel-built home offers a spacious, open-concept layout that seamlessly blends the living, dining, and kitchen areas—perfect for both everyday living and entertaining. The kitchen is well-appointed with generous cabinetry and counter space, making meal preparation a breeze. The primary bedroom features a walk-in closet and a private ensuite complete with a soaker tub and separate shower. A second bedroom with a charming vaulted ceiling adds flexibility—ideal as a guest room or home office. You'll also appreciate the convenience of a main-floor laundry room and mudroom. The finished basement adds valuable living space, featuring a 3-piece bathroom and perfect for a recreation room, hobby area, or extra lounge. Outside, the extended deck with a gazebo offers a cozy, welcoming spot to unwind and enjoy the afternoon sunshine. Condo fees include key services such as roof maintenance, windows, lawn care and snow removal, offering a truly low-maintenance lifestyle. Located close to essential amenities including coffee shops, fitness centres, grocery stores, banks, and restaurants, this home also features a single-car garage for added parking and storage. Homes in this desirable Cambridge community are rarely available—don’t miss your chance to make this one yours! (id:60626)
RE/MAX Twin City Realty Inc. Brokerage-2
RE/MAX Twin City Realty Inc.
232 W 4th Avenue
Prince Rupert, British Columbia
* PREC - Personal Real Estate Corporation. This stunning 4 bedroom,2 bath view home is one of our city's classic heritage homes. The charm, location and views are second to none! Centrally located with all city amenities a short distance away. Walk through the inviting foyer and be treated to an open layout with rooms trimmed with crown moldings and original wainscoting. The bright custom kitchen features maple cabinets, granite countertops, stainless appliances and gas cooktop. The living area is perfect for enjoying a roaring fire while overlooking the city views and harbor activity. Step onto the newly rebuilt back deck (1 of 2 decks) and take in the sunsets. This home offers a rec area downstairs and spacious bedrooms. Notable upgrades include electrical service, on-demand hot water, high end boiler & water filtration system. (id:60626)
RE/MAX Coast Mountains (Pr)
95 Royal Beech Drive
Wasaga Beach, Ontario
Move-In Ready Raised Bungalow in a Great Location! This super charming raised bungalow has a desirable curb appeal and sits in a great area surrounded by other nice homes. Its close to the Blueberry Trails for hiking and cross-country skiing, minutes to shopping, and just a quick bike/car ride or jog to Beach Area 1 perfect for an active lifestyle! The main floor has an open-concept layout, making it bright and easy to live in. The kitchen features a gas cook stove, double door pantry, and plenty of space to cook and entertain. There are two bedrooms upstairs the primary has a four-piece ensuite, and the second bedroom works great as a nursery or home office. Brand-new carpet was just installed in both upstairs bedrooms, and there are custom blinds throughout the main floor. Downstairs, the fully finished basement adds even more living space including a large rec room with electric fireplace, two more bedrooms, and a three-piece bath with a walk-in shower. Outside, enjoy the big back deck with gazebo, shed for storage, custom rain barrel system, and in-ground sprinklers to keep things looking great. There's also a double garage with inside access, new shingles (2024), new A/C (2023), and natural gas hookup for the BBQ. This home has been lovingly cared for and is ready for its next chapter. Come take a look! (id:60626)
RE/MAX By The Bay Brokerage
1104 - 2200 Lake Shore Boulevard W
Toronto, Ontario
Welcome to your new home at Westlake Phase II! With over 700 sf of living space as well as a spacious balcony with lake views, this corner unit is bright, freshly painted and updated with new light fixtures throughout. The large primary bedroom can accommodate a king size bed and features an ensuite four piece washroom as well as a walk-in closet. The combined living and kitchen area measures almost 12 x 18 ft and has floor to ceiling windows facing west as well as north, so the space is flooded with light. The galley kitchen has stainless steel appliances and tons of cupboards and two closets are just around the corner in the hallway if you need more storage options! Your washer and dryer are accessed off the hallway, as is the second bedroom, complete with a full closet, plus a full second washroom with glass shower. The unit comes with one parking space and one locker and of course you have access to the world-class amenities for which Westlake II is known. There's a fully equipped gym, indoor pool, rooftop deck, and 24-hour concierge, plus BBQ areas, a party room, a yoga studio, a massage room, a theatre, a billiards room, a dining room and lounge, guest suites, hot tub, sauna, spa and more! The location itself cant be beat and you're steps from the lake as well as parks and walking trails, plus restaurants and shops, including Metro Supermarket, Shoppers Drug Mart and banks. With TTC transit stops on Lake Shore and quick access to the Gardiner Expressway, your commute will be a breeze! (id:60626)
Keller Williams Advantage Realty
30 High Street
Mapleton, Ontario
Charming Bungalow in the Heart of Drayton Ideal for Downsizers or Growing Families! *Welcome to this beautifully maintained bungalow nestled in a quiet, family-friendly neighborhood of Drayton, Mapleton. Offers 3 bedrooms, 2 baths, Walkout Basement & Featuring an extra-large garage with rear storage space, a double-wide driveway with parking for up to 4 vehicles out and 1 in, and gorgeous landscaping in both the front and back yards, this home offers impressive curb appeal and everyday convenience. Step onto the inviting front porch, perfect for morning coffee while overlooking the lush front gardens. A side entry between the garage and kitchen adds functionality to the layout. The private backyard is a true oasis, complete with a jacuzzi tub, gazebo, wooden swing, storage shed, and upper deck ideal for entertaining or unwinding after a long day.Inside, the open-concept main floor boasts an upgraded kitchen with quartz countertops, under-mount sink, full warranty, and a spacious dining area. The bright living room features oversized picture windows for an abundance of natural light. The primary bedroom is oversized, while the two additional bedrooms are also generously sized. Enjoy newly renovated flooring throughout the main floor, including the side hallway, and a modernized main bathroom.The finished lower level offers two walkouts to a private patio and deck. A large family room with a gas fireplace provides ample space for relaxing or setting up a home office. There's also a bonus room ideal for a gym, hobby space, or guest suite, plus a finished laundry room with washtub, plenty of storage, and a full 3-piece upgraded bathroom.This home is move-in ready and perfect for those looking to enjoy the best of comfort, space, and small-town living. (id:60626)
RE/MAX Real Estate Centre Inc.
361 Sterling Avenue
Clarence-Rockland, Ontario
Welcome to 361 Sterling Ave., a beautifully designed 4-bedroom, 3-bathroom Longwood home located in the highly sought-after Morris Village community. Why settle for a cramped townhome in Ottawa when you can own this spacious, detached home for the same price? This modern residence features stylish finishes throughout, including beautiful granite countertops that enhance the open-concept kitchen. Thoughtfully designed for comfort and practicality, the home includes a mudroom, a convenient second-floor laundry room, and a generously sized 2-car garage. Step into your fully fenced backyard, where you'll enjoy cedar trees that will continue to grow and provide excellent privacy, elegant pavers, and a patio heater perfect for relaxing or entertaining year-round. Ideally located within walking distance to schools, amenities, and two beautiful recreational parks, this move-in-ready gem is perfect for families and professionals looking to enjoy more space and better value. Don't miss your chance to own more home for your money! (id:60626)
RE/MAX Hallmark Realty Group
96 Fairview Avenue
Kitchener, Ontario
Welcome to this charming century home at 96 Fairview Ave in Downtown Kitchener. This home has been renovated from top to bottom and offers 1608 square feet of living space on the upper levels, plus a finished basement. As soon as you walk in, you are welcomed by a sunroom. The kitchen has been recently updated with new quartz countertops, sink, backsplash and stainless steel appliances and features a door leading to your backyard and driveway. The kitchen flows seamlessly into your dedicated dining room that features charming brick and original beams. Off the dining room is an additional room that can be used as a home office or play area for the kids. The living room is spacious and features a new gas fireplace and patio doors that lead to your expansive deck with built-in seating and a large yard with storage shed. Also on the main level is an updated 3-piece bathroom. Upstairs, you will find three spacious bedrooms and an updated 4-piece bathroom. The basement is finished and offers a large rec room with fireplace, an additional bedroom with built-in storage and seating and a large laundry room with plenty of storage and a new washer. Additional upgrades are new drywall, fresh paint throughout, exterior paint, hardwood floors, light fixtures, several windows replaced and partial new roof. Enjoy the convenience of living near a wide range of amenities, including Sheppard Public School and Cameron Heights Collegiate, making this location ideal for families. Just minutes away, explore the vibrant Kitchener Market, stroll through Knollwood Park or the scenic Victoria Park, and take in the shops, dining, and cultural attractions in Downtown Kitchener. Sports and event enthusiasts will also love being close to the Kitchener Auditorium, home to exciting games, concerts, and community events. (id:60626)
Exp Realty
12 Bridlewood Crescent
Wasaga Beach, Ontario
Finding the right home isn't always easy, especially if your wish list includes 3 bedrooms on the main floor. Add in a spacious lot with room to entertain, unwind and let the kids play safely and the search gets trickier. Not impossible though.This 3 bedroom 2 bathroom home is located in Sunward Estates. A relatively unknown, hidden gem at the East end of Wasaga Beach and a community of upscale homes many costing over a million dollars. Enjoy a leisurely stroll to the beach or drive a few minutes to Stonebridge Town Centre, featuring a selection of stores and restaurants such as Walmart, Swiss Chalet, Boston Pizza, and the iconic Tim Hortons.This all-brick home represents one of the most competitively priced properties in the area and offers space both inside and out for a family to call home. With 1,400 square feet on the main level, complemented by a convenient two-car garage, you'll find room for everything that matters.The inviting L-shaped open-plan living and dining area might just become your family's favourite gathering spot. Alternatively, the newly installed eat-in kitchen, featuring brand-new appliances with two year warranty and access to the deck and expansive private backyard, is sure to impress. Spanning over a third of an acre, there's ample room for outdoor enjoyment and activities.The thoughtfully designed main floor showcases three generously sized bedrooms. The master suite offers no compromises, featuring a private three-piece bathroom complete with a new shower for added luxury.For life's practical needs, the unfinished basement provides extensive storage space, accommodating all your belongings with ease. New furnace 2022. Roof reshingled 2019. (id:60626)
RE/MAX By The Bay Brokerage














