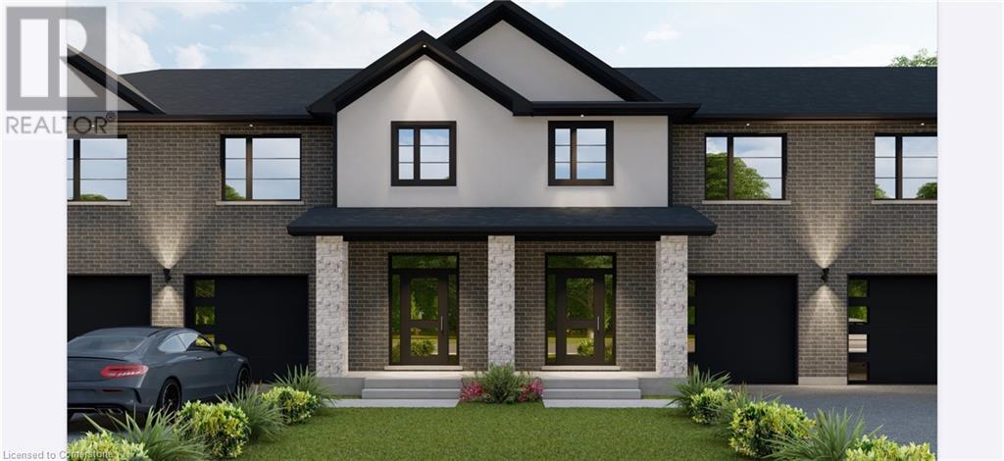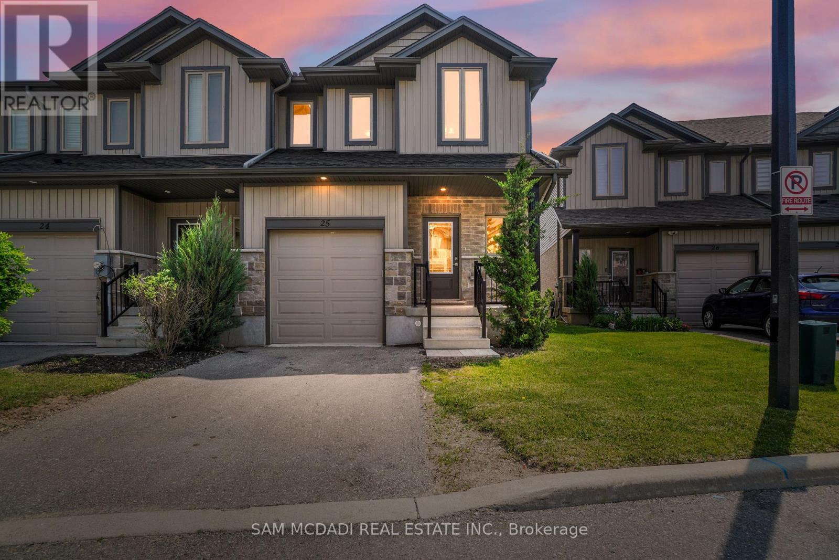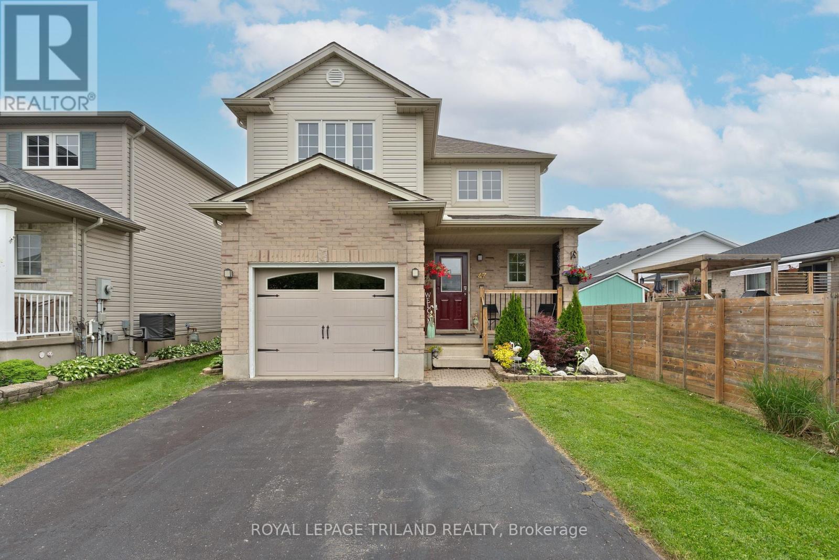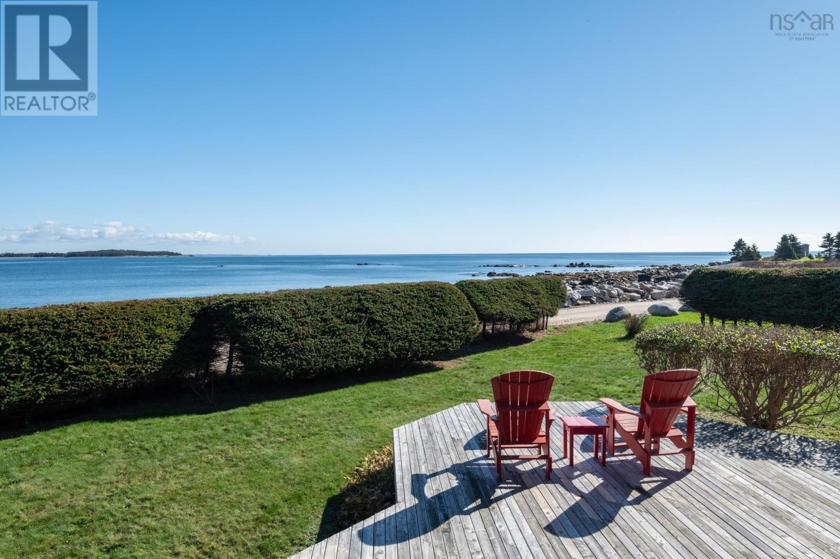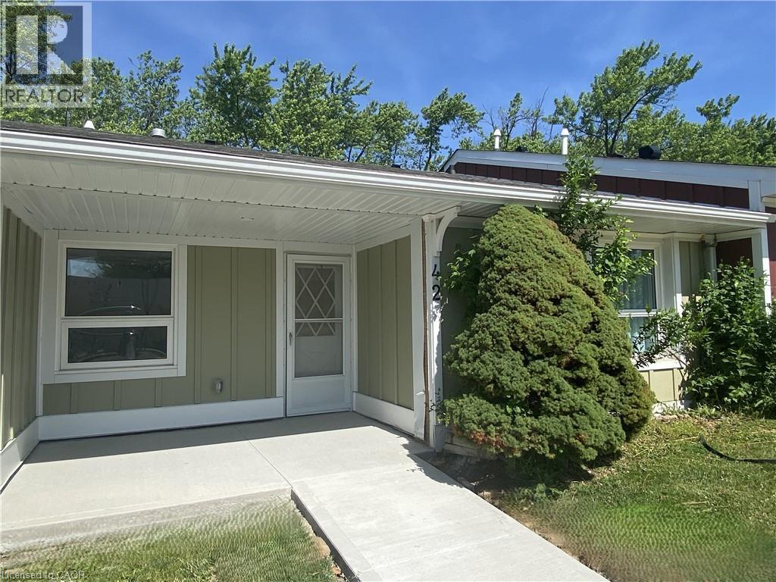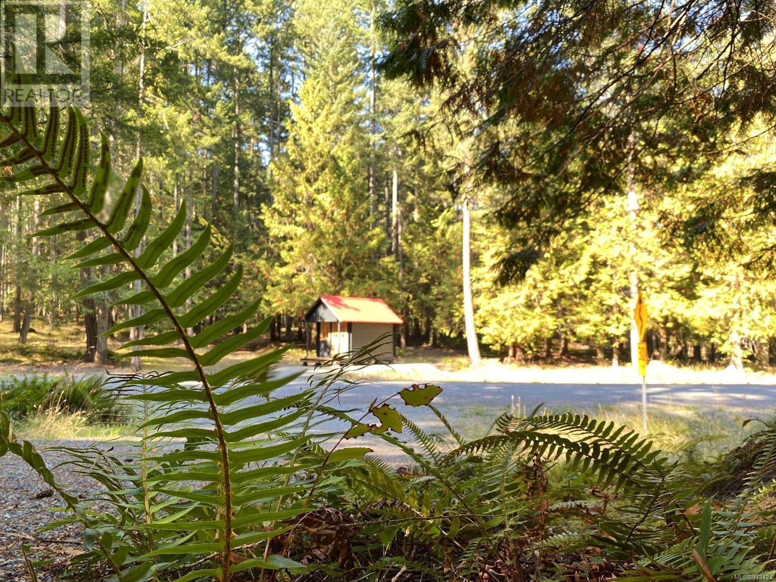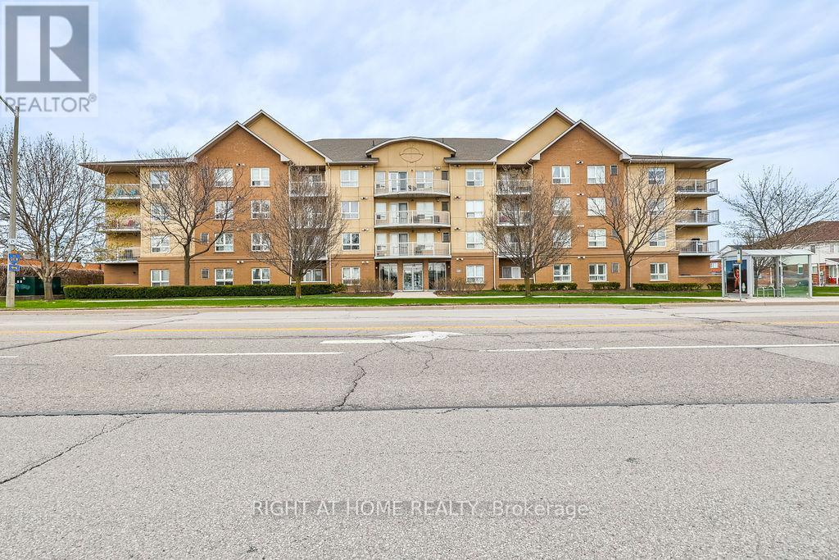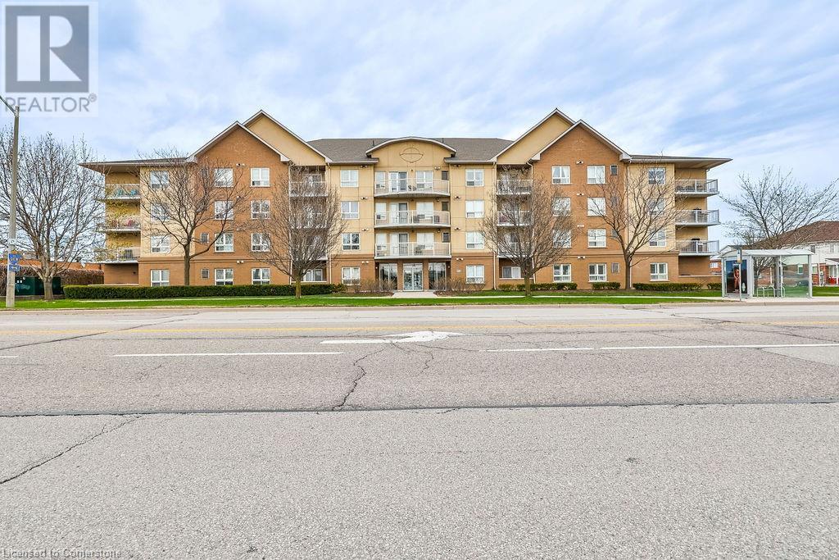3 Cooke Avenue S
Brantford, Ontario
Fall In Love Wit This Neighbourhood Delight! Elevation Area, over 1500 SqFt, A 2-Storey Townhome Backing Onto Greenspace, Park, Featuring mail Level Modern Layout Including A Large Family Room. Upgraded Hardwood On Main Floor, Cabinetry & Hardware, oak Staircase, Pickets & Railings, Laundry On Upper Level, Master Ensuite W/Glass Stand Up Shower, Finished Basement That Includes A 3 Piece washroom, Bedroom, Kitchen. Minutes From Hwy 403, Downtown Core, Parks, Trails, Shops & All Other Amenities. (id:60626)
Homelife Maple Leaf Realty Ltd.
2568 Constance Avenue
London, Ontario
The Doulyne Townhomes at Victoria On The River, a prestigious community offering meticulously designed 3-bedroom, 2.5-bath home 1,620 square feet. These homes blend modern functionality with high-end finishes, featuring second-floor laundry, a single garage, and 9-foot ceilings on the main floor. California-style ceilings enhance the living spaces, while luxury vinyl plank flooring flows throughout, complemented by premium tiles in the bathrooms. The exterior showcases quality stone, brick, stucco, and siding as applicable, with an insulated garage door and interlock driveway for added convenience. Inside, enjoy granite or quartz countertops, under-mount sinks, and up to 25 pot lights, creating a sophisticated ambiance. The bathrooms feature acrylic tubs and/or showers with acrylic walls, and an unfinished basement offers excellent potential for future expansion of your living experience. Located in London South, this neighbourhood benefits from serene river side living with easy access to essential amenities, including schools, shopping, gyms, restaurants, and quick access to Highway 401, 15 minute drive to Western University, and 10 minute drive to Fanshawe College. Don't miss your chance to make this exceptional community your home. SEE FLOOR PLAN IN ATTACHMENTS** (id:60626)
RE/MAX Real Estate Centre
25 - 1023 Devonshire Avenue
Woodstock, Ontario
Welcome to this beautifully upgraded condo townhouse located in Woodstock's desirable north end - perfectly situated just minutes from highways 401 and 403, and the new Toyota Plant. This prime location places you within walking distance to great schools, several scenic parks and walking trails, Sobeys grocery store, local restaurants, and Pittock golf course - offering the ultimate blend of convenience and lifestyle. Inside, enjoy over 1,500 SF above grade featuring freshly painted walls, new floors, broadloom, bathroom vanities, and more! The sought-after open concept layout is flooded with an abundance of natural light, and has the upgraded kitchen with centre island and quartz countertops beautifully positioned, fostering a seamless connection to loved ones watching tv or reading a book, while cooking delicious meals for the family. Ascend above, where you will locate 3 spacious bedrooms including the primary bedroom with its own private ensuite, and a 3pc bath shared with the other 2 bedrooms. The finished basement expands your living options, complete with above grade windows and a full 3pc bathroom - ideal as a home office, guest headquarters, or a recreation area for the little ones. With its functional layout, modern finishes, and unbeatable location, this home is a standout opportunity for families, professionals, and investors alike. (id:60626)
Sam Mcdadi Real Estate Inc.
163 Campbell Street
Brantford, Ontario
Massive Lot! Cottage style, 1.5 storey detached home with detached garage, situated on a deep, double wide lot minutes away from Wayne Gretzky Parkway. This beautiful home has been maintained by the same owners for 15 years. Various upgrades including flooring, kitchen and appliances, 4-pc bathroom, AC(2023), Furnace(2023), Hot water heater(2023). Spend your summer months in the backyard oasis featuring a hot tub patio, gazebos, large open grassy area surrounded by vegetable and flower gardens, storage shed and a detached garage. Nearby parks, schools, shopping centers, highway access, transit routes, 30 minute drive to downtown Burlington, 45 minutes to Guelph. (id:60626)
RE/MAX Escarpment Realty Inc.
47 Carrie Crescent
St. Thomas, Ontario
Welcome to this well-maintained 3-bedroom family home, perfectly positioned on a quiet, low-traffic crescent. All bedrooms are conveniently located on the second floor, complemented by 1 1/2 updated bathrooms and a finished basement featuring a spacious recreation room and a bonus room, perfect for guests, hobbies, or a home office. The bright eat-in kitchen offers ample space for family meals and opens to a large private deck, a fully fenced backyard, ideal for entertaining or play. A gas line to the BBQ for convenience. Updates include flooring, kitchen counters, bathrooms, furnace, A/C, shingles, and garage door, giving you peace of mind for years to come. Rough-in for a 3rd bathroom in the basement, plus extra washer and dryer hookups. Steps to a neighbourhood park, walking distance to schools and shopping, plus located along a bus route. A fantastic location for families looking for convenience and comfort. (id:60626)
Royal LePage Triland Realty
97 Dunsdon Street
Brantford, Ontario
Located in the highly sought-after North End of Brantford, this charming side-split offers incredible potential in a prime location just minutes from parks, schools, shopping, and major amenities. As you arrive, you’re greeted by a welcoming front porch that leads into a bright and spacious living room, filled with natural light from a large bay window. The functional layout flows into the dining room, which features sliding doors to the backyard perfect for summer BBQs with easy access to the adjacent kitchen. Upstairs, you’ll find three generously sized bedrooms and a full 4-piece bathroom. The lower level offers a cozy rec room with a wet bar, a 3-piece bath, and a laundry area that previously housed a full second kitchen making it ideal for in-law suite or duplex potential. A separate rear entrance adds to the flexibility. The backyard is private and serene, surrounded by mature trees, and the attached garage features a rare pull-through door, giving you direct access from front to back ideal for storing trailers, toys, or equipment. Whether you’re looking to move in and enjoy or renovate and customize, this home is full of possibilities. (id:60626)
Real Broker Ontario Ltd.
104 Backman Road
Bayswater, Nova Scotia
An immaculate year round 3 bedroom home with amazing 180 degree ocean views. Extremely well maintained this one level home is perfect for an active young family, a 4 season getaway or for retirees. Backman Road is a quiet country lane. It is a peaceful enclave of just a few homes off the main road, directly across from the ocean. Take in the fresh sea air and sleep to the comforting sound of the waves rolling onto the shore. Take in the full beauty of this seaside location from the large sunny front deck. Lots of mature trees, shrubs and perennial garden beds. The home has quality Pergo flooring, a heat pump providing heat and air conditioning. There is a beautiful wood burning fireplace in the living room which has a wall of windows to capture that breathtaking view. Basement is unfinished. You will want to spend the holidays here creating your own generational memories. The lot is level with lots of space for kids to play and create your own vegetable gardens and room to expand the home if needed. It's a short stroll to sandy Bayswater Beach, perfect for swimming. It is about a 20 minute drive to Hubbards or Chester for your shopping needs or enjoy the many cafes and restaurants that can be found. Less than an hour to downtown Halifax on the newly twinned Highway 103. NOTE: Deposit is due within 3 business days of Acceptance of Offer . (id:60626)
Engel & Volkers
42 Szollosy Circle
Hamilton, Ontario
Welcome 42 Szollosy Circle, located in the much sought after gated community of St. Elizabeth Village! This home features 2 Bedrooms, 1 Bathroom, eat-in Kitchen, large living room for entertaining, and utility room. Whether you envision modern finishes or classic designs, you have the opportunity to create a space that is uniquely yours. Enjoy all the amenities the Village has to offer such as the indoor heated pool, gym, saunas, golf simulator and more while having all your outside maintenance taken care of for you! (id:60626)
RE/MAX Escarpment Realty Inc.
506 - 180 Dudley Avenue
Markham, Ontario
Welcome to 180 Dudley Ave Unit 506 in Thornhill! This bright and spacious 3-bedroom, 2-bathroom condo is perfect for families looking for comfort and convenience. Enjoy a large open-concept living and dining area with walk-out to a private balcony. Freshly painted throughout, this home is move-in ready with a clean and modern feel. The kitchen features large cabinets, 4-piece appliances, and a stylish backsplash. All bedrooms have large closets, with a double closet in the primary bedroom. Bonus: ensuite laundry and in-unit storage room, plus one underground parking spot and a locker. Extra parking available for rent. Located steps from Yonge St, top-rated schools, parks, shops, and public transit including the proposed future subway station. Maintenance fees include all utilities and basic cable, offering worry-free living! Enjoy amazing building amenities including: Outdoor Pool, Gym, Sauna, Guest Suite, and Visitor Parking. Don't Miss This Opportunity! (id:60626)
RE/MAX Realtron Smart Choice Team
Lt 4 Sitka Grove
Gabriola Island, British Columbia
Find Your Tranquility. Tucked away from the perpetual rush of the urban world lies Sitka Grove's Lot 4 - Whistlers Bend, a private and tranquil 10.3 acre haven nestled on Gabriola Island. Having large portions of land on both side of the road can allow for two different abodes to be built with privacy and separation! The perfect blend of wilderness and sophistication, Sitka Grove is an exclusive neighbourhood offering an incredible array of large acred parcels and ocean view lots for sale. Calm yet connected, discover a serene oasis in the heart of Canada’s rugged West Coast. While offering all the benefits of a remote escape, Gabriola is just a 20-minute ferry trip to Nanaimo Harbour and serviced by 15-minute seaplane flights to Vancouver International Airport. Known as the Isle of the Arts, Gabriola is home to a diverse community of artists, makers and innovators. GST Applicable. Price includes drilled Well. Verify all data and measurements if deemed important. (id:60626)
Real Broker
402 - 4450 Fairview Street
Burlington, Ontario
Rarely Offered 1012 sq Ft Hampshire 2 bedroom 2 bathroom corner unit in the desirable south end of Burlington. This freshly updated large 2 bedroom 2 bathroom unit is close to all amenities either by car public transit or walking. Come take advantage of all Burlington has to offer! steps away from the popular walking path, major grocery stores and a bus route to local plazas and malls. (id:60626)
Right At Home Realty
4450 Fairview Street Unit# 402
Burlington, Ontario
Rarely Offered 1012 sq Ft Hampshire 2 bedroom 2 bathroom corner unit in the desirable south end of Burlington. This freshly updated large 2 bedroom 2 bathroom unit is close to all amenities either by car public transit or walking. Come take advantage of all Burlington has to offer! steps away from the popular walking path, major grocery stores and a bus route to local plazas and malls. (id:60626)
Right At Home Realty


