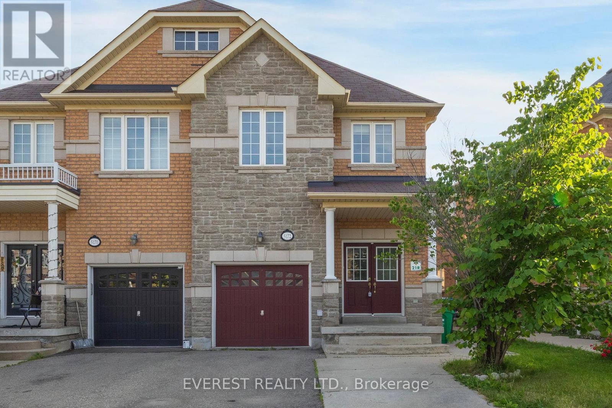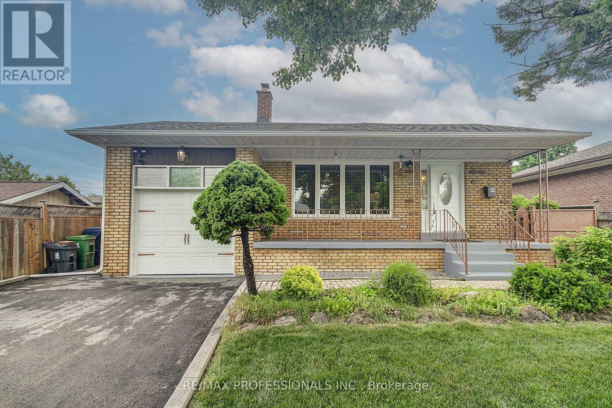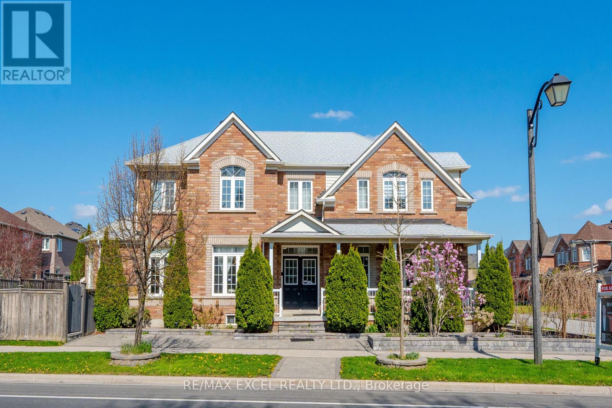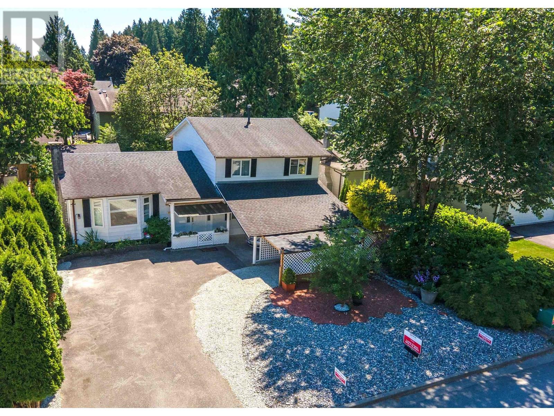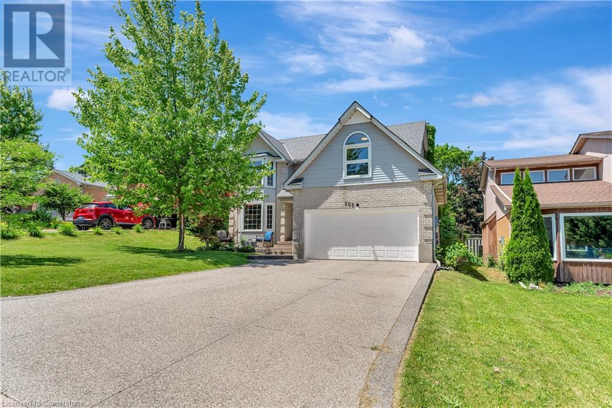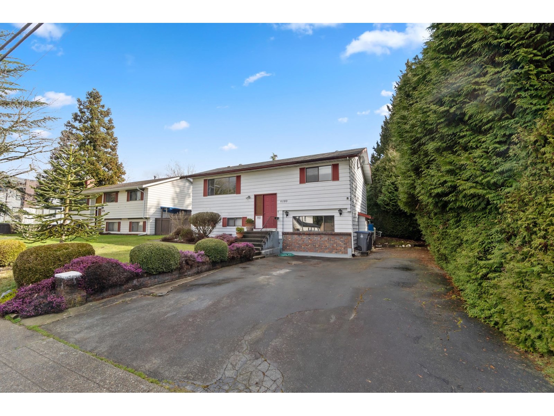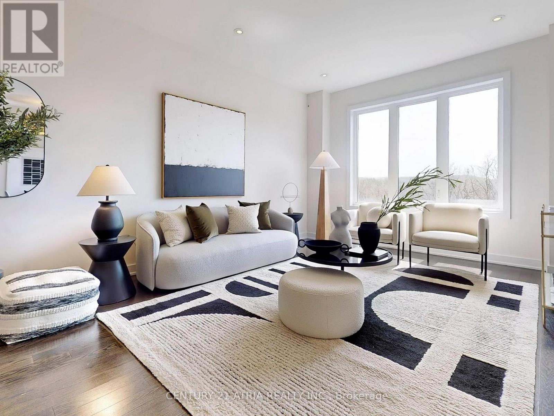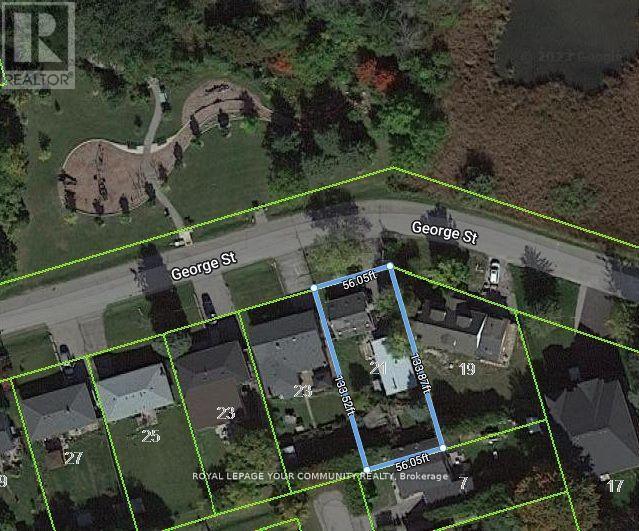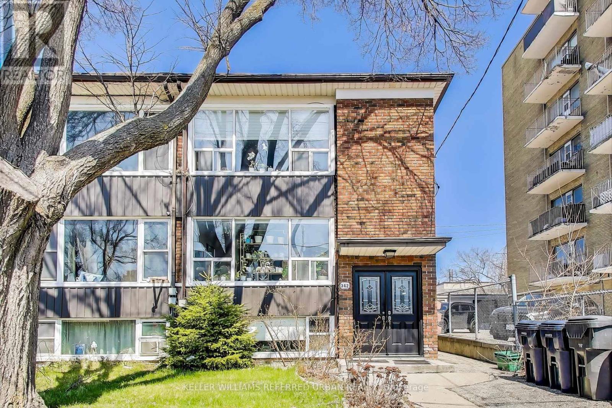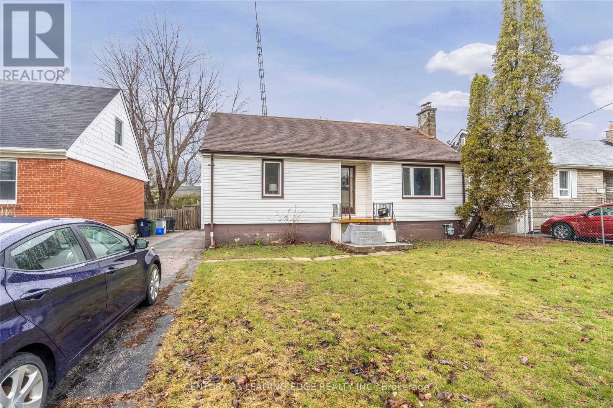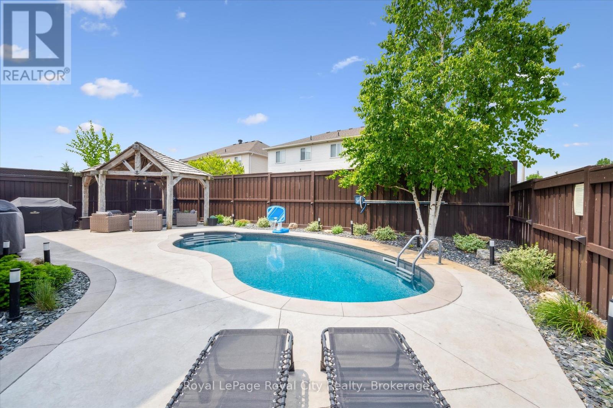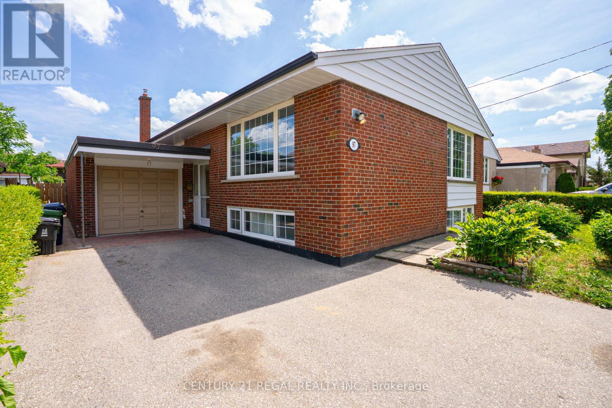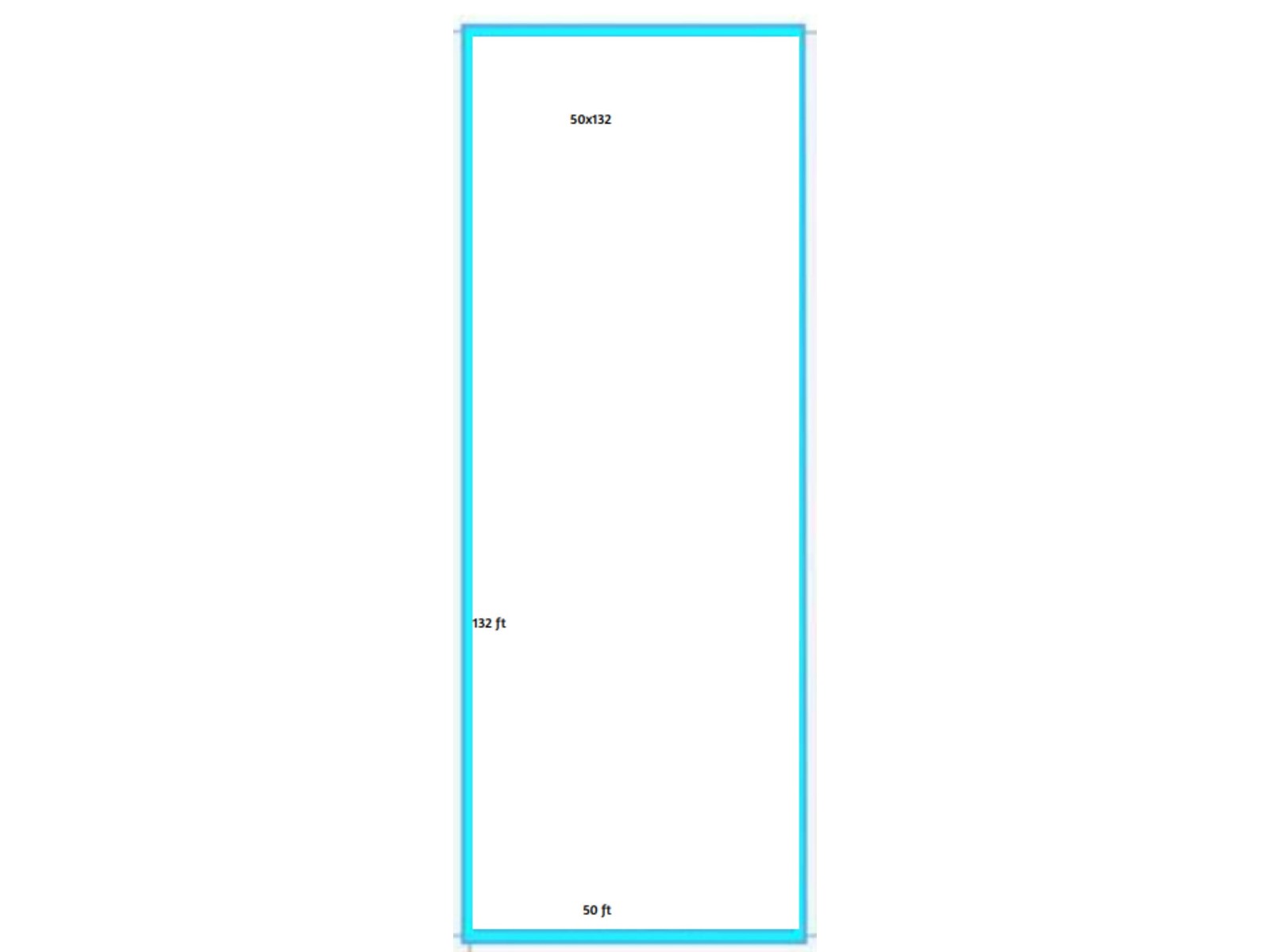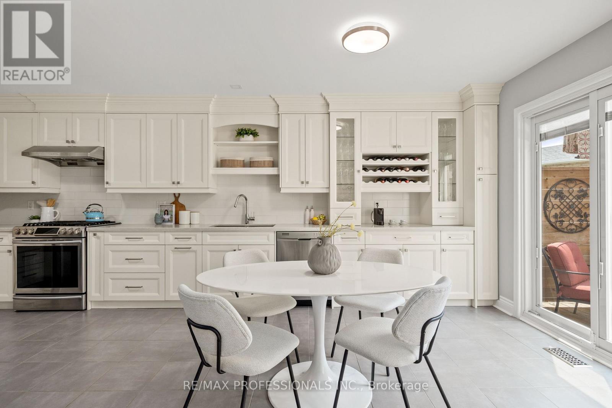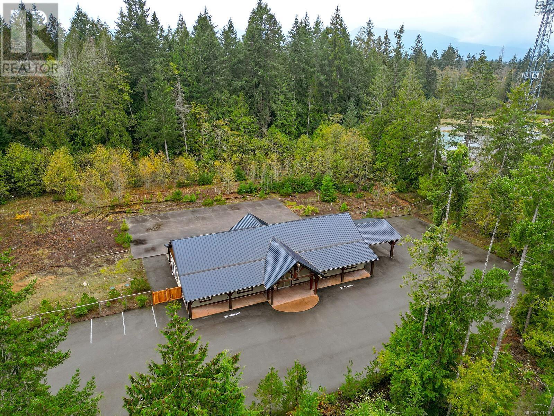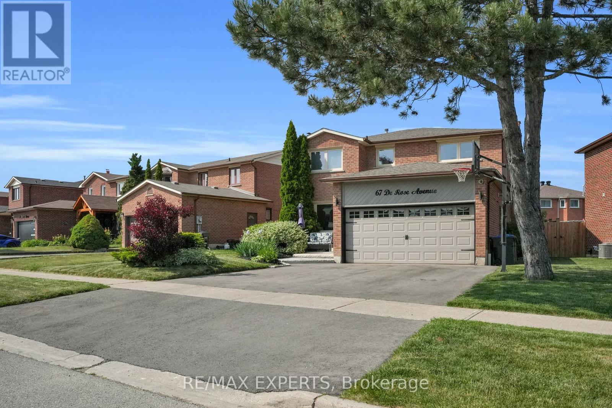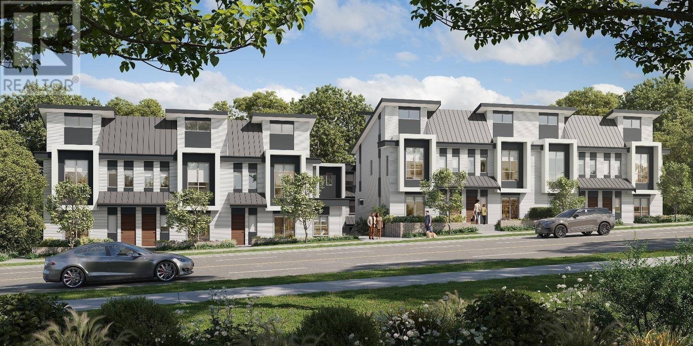5172 Nestling Grove
Mississauga, Ontario
Churchill Meadows' Exceptionally Pristine & Truly Captivating, Beauty & Pride Of Ownership Converge Of Stunning Family Home Built In 2009 Situated In A High-Demand Location Of Mississauga. An Abundance Of Sunlight illuminates all Sides With a Professionally Finished 2-bed basement with a Separate Side Entrance. Approx.3000 Sq.Ft living areas, Brick Home with Front stone, Meticulously Well Maintained 9Ft Ceiling, Spacious Kitchen, Breakfast-Room, Dining, Family Room With Fireplace, Two Laundry In both upper and Down level. A 4 Bed Plus Den Throughout Hard Wood Floor, Oak Stairs, Double Door Entrance.A Great Family Friendly Safe & Peaceful Street, Very Convenient Of Door Step To Transit & Walk To Parks & Schools-Elementary, Middle & High School St. Aloysis Gonzaga/John Fraser And Close By Credit Valley Hospital, Erin Mill Shopping Centre, Banks, Groceries, Stores & All Major Hwys 403, 401, Qew & 407 Don't Miss Gorgeous Stunning Remington Built The Highly Coveted Area Of ChurchillMeadow.The Masterpiece Awaits You. (id:60626)
Everest Realty Ltd.
28 Summerfield Crescent
Toronto, Ontario
Welcome to this meticulously maintained 3+2 bedroom home, nestled on a quiet crescent in a family-friendly Etobicoke neighborhood. Situated on a premium 52.25 x 116 ft lot, this home stands out with its gorgeous curb appeal, manicured landscaping, and inviting large front porch; all enhanced by the wide frontage and generous outdoor space. Inside, you'll find an excellent, functional layout featuring hardwood floors throughout the main floor, a spacious eat-in kitchen with granite countertops, and well-proportioned principal rooms designed for comfortable everyday living. The fully finished basement apartment, with its separate entrance, offers 2 bedrooms, a full kitchen, a full bath, and plenty of living space, ideal for extended family, guests, or rental income. Enjoy the beautiful backyard, complete with a large deck (constructed with permits), 8 x 10 shed, pear and apple trees, and ample room to relax or entertain. The 1-car drive-thru garage and 4-car driveway provide convenient, plentiful parking. Ideally located minutes from the highly regarded Michael Power High School, Centennial Park, major highways, and Pearson Airport, this home combines space, flexibility, convenience and long-term potential. (id:60626)
RE/MAX Professionals Inc.
2 Greengage Street
Markham, Ontario
Rarely Offered In Sought-After Greensborough! This Beautifully Upgraded 4-Bedroom Detached Home With A Double Car Garage Features A Soaring 18-Ft Foyer, Elegant Marble Flooring In The Foyer, Hallway, Kitchen, And Breakfast Area, And Maple Hardwood Floors Throughout The Second Level. The Spacious Layout Includes A Cozy Family Room With A Fireplace, Wood Staircase, Granite Kitchen Countertops And Backsplash, And Direct Access To The Garage. Professionally Landscaped With Interlock Stone In The Front, Side, And Backyard, Plus A Charming Flowerbed For Added Curb Appeal. Recent Updates Include A Newer Furnace, Reverse Osmosis Water System, Water Softener, And A New Heat Pump For Year-Round Efficiency. Located In A Top-Ranking School District And Just Minutes From Mount Joy GO Station, Supermarkets, Parks, And RestaurantsThis Is A Rare Opportunity You Don't Want To Miss! (id:60626)
RE/MAX Excel Realty Ltd.
Avion Realty Inc.
1068 Spruce Avenue
Port Coquitlam, British Columbia
Welcome to 1068 Spruce Avenue: more than a house, a place to call home. Step into your future home in the peaceful, friendly neighborhood of Lincoln Park! This charming split-level gem is perfect for families and savvy investors alike. Imagine sunny mornings in bright, spacious rooms and fun-filled afternoons in a large, fenced backyard - ideal for kids, pets, and weekend BBQs. This beautifully maintained 4-bedroom, 3-bathroom split-level home offers the perfect blend of comfort and functionality. Upstairs, you´ll find 3 generously sized bedrooms, including a primary with ensuite. The lower level offers a 4th bedroom and a full bath, perfect for guests. Enjoy the tranquility of quiet streets just steps away from top-rated schools, beautiful parks, and all the community perks you could want. With a little love and your personal touch, this home is ready to become your dream oasis. Don´t wait - make this slice of calm and comfort yours today! Don´t wait - make this slice of comfort yours today! (id:60626)
Team 3000 Realty Ltd.
157 Black Maple Crescent
Vaughan, Ontario
Welcome to 157 Black Maple Crescent in the prestigious Patterson community of Vaughan! This beautifully maintained 3+2 bedroom semi-detached home offers a perfect blend of comfort, functionality, and income potential. Featuring a separate entrance to a fully self-contained 2-bedroom basement suite, its ideal for extended family or rental income. Enjoy a bright and spacious main level with open-concept living and dining areas, a modern kitchen, and generously sized bedrooms. The basement suite includes its own kitchen, bath, and laundry, providing complete independence. Situated on a quiet, family-friendly crescent and close to top-rated schools, parks, Rutherford GO Station, public transit, and all essential amenities. Whether you're a growing family or savvy investor, this home checks all the boxes! (id:60626)
RE/MAX Gold Realty Inc.
37 Donofree Road
Toronto, Ontario
This Semi-Detached Home in the Maple Leaf Community. Located on A Quiet Cul De Sac & Backing On The Queen's Greenbelt. It Features 3 Bedrooms With Tons of Natural Light And Spacious Room Sizes. This Home Has 2 Full Bathrooms that have been renovated new. Family Rooms Overlooks Front Yard With Large Window And Is Combined With Dining Room. Main Floor Kitchen Is Brand New, with brand new never used appliances. Open Concept main floor has a walkout to deck for BBQ ing. Basement With Another Full Kitchen And Dining Space Area Is Great For rental income. Basement Can Easily Be An Income Generating!! A/C Unit is 2015, Furnace 2007, Roof Done in 2022, New Windows and Blinds! Backyard Has Huge Yard that backs onto a ravine. Detached Garage Is Spacious! Driveway Can Park 4 Cars. Minutes Away From The Highway 401, Yorkdale Mall, Transit, Schools (Chaminade Highschool), Humber River Hospital &More. (id:60626)
Homelife/romano Realty Ltd.
305 Wiltshire Place
Waterloo, Ontario
Renovated 5 Bedroom Home in Upper Beechwood! Completely renovated top to bottom in 2021, this unique and spacious 4+1 bedroom, 4 bathroom, 3200+ sq ft home is nestled on a quiet cul-de-sac in one of Waterloo’s most desirable neighbourhoods, Upper Beechwood. With multiple skylights and large windows throughout his home offers an abundance of natural light and functional living space for the whole family. The main floor features an inviting open-concept layout with a large living room and formal dining area. The modern kitchen boasts granite countertops, ample self-closing cabinetry, and a stunning open-to-above breakfast area with 3 skylights and additional windows—plus a sliding door that leads to a generous deck in the fully fenced backyard. A cozy family room with gas fireplace adds warmth and charm. Upstairs, the hardwood staircase leads to a bright sitting area with soaring ceilings and a skylit walkway. This level includes 4 spacious bedrooms and 2 full bathrooms, including a primary suite with a walk-in closet and 4-piece ensuite with its own skylight. The fully finished basement includes a 5th bedroom, a 2-piece bathroom, and a large recreation room with a built-in projector, perfect for movie nights, games, and entertaining. Additional highlights include an double car garage, exposed aggregate concrete driveway (2016) that accommodates 4 cars with no sidewalk interruptions, plus updates such as furnace (2022), garage door (2017), roof (2017), all appliances (2017), deck (2015), and select windows (2017). All of this within walking distance to great schools, Beechwood community pool, public transit, and just minutes from both universities, The Boardwalk Shopping, and more! A truly exceptional home in a prime location! (id:60626)
Royal LePage Wolle Realty
6180 181a Street
Surrey, British Columbia
Located in the heart of Cloverdale, this 4-bedroom, 2-bathroom home sits on a generous 7,200 sq. ft. lot. The spacious covered deck is perfect for year-round gatherings, while the beautiful backyard offers a private retreat for relaxing or entertaining. Ample parking, including space for an RV or boat. Live in now or build your dream home later! Situated in a fantastic neighbourhood, close to parks, schools, and amenities. Don't miss this opportunity! (id:60626)
Royal LePage West Real Estate Services
105 Anchusa Drive
Richmond Hill, Ontario
A Rare-Find Stunning Townhome Back To Oak Ridges Moraine With Spectacular Tree Top View. Urban Town From Award Winning Aspen Ridge Homes. Kettle Lakes Club On Bayview. S/S Appliances. Open Concept Dining Area & Family Room. Hardwood Floors Throughout And 9 Feet Ceiling On Main. 9ft Ceiling For 2nd And 3rd Bedrooms. Upgraded Pot Lights On Main, Master Bedroom 4 Pc Ensuite With Upgraded Freestanding Tub, His & Hers Closet. 2nd Bedroom W/O To Balcony. Upgraded Private Den Inside Master Bedroom. Enjoy The Outdoors With A 5-Minute Walk To Lake Wilcox, Sunset, Boardwalk, Bethesda Trail, Water Park And Skatepark With Also The Oak Ridges Community Centre Pool Located Just Across Bayview Avenue. Don't Miss The Opportunity To Call This Your Home, Where Suburban Tranquility Meets Contemporary Convenience. A MUST SEE PROPERTY. (id:60626)
Century 21 Atria Realty Inc.
21 George Street
Richmond Hill, Ontario
Attention All Builders Or Investors! 56' X 133' Building Lot, Across From Park. In High Demand Neighbourhood. Perfect Location In Oak Ridges. In Area Of Multi-Million Dollar Luxury Homes. Solid Well Build Home W. Garage Workshop 20' X 37'. Close To All Amenities, School & Transit. Mins To 400 Hwy. Perfect For First Home Buyers or Builders. (id:60626)
Royal LePage Your Community Realty
342 Hopewell Avenue
Toronto, Ontario
Discover a rare investment or multi-family opportunity at 342 Hopewell Ave, ideally situated in one of Toronto's most promising and evolving areas. This well-maintained triplex offers two spacious 2-bedroom units and one 1-bedroom unit, each separately metered for maximum convenience and flexibility. The top floor was thoughtfully renovated for owner-occupied living, featuring a modern open-concept design perfect for contemporary lifestyles. With ample parking, coin laundry for extra income, and a great layout. This property must be seen to be appreciated. With close proximity to shops, restaurants, parks, and access to transportation like Allen, TTC, and Eglinton Crosstown LRT nearing completion, there is a lot of upside potential that can still be realized. (id:60626)
Keller Williams Referred Urban Realty
52 Neilson Avenue
Toronto, Ontario
Prime Bluffs Location A Rare Opportunity for Builders, Renovators & Investors! An exceptional opportunity awaits in the prestigious Cliffcrest community, one of Scarborough's most sought-after neighborhoods. This expansive 50 x 133 ft lot offers limitless potential, whether you choose to renovate and customize the existing home or build a brand-new luxury residence. With an approved building permit (22 156822 BLD 00 NH) in place for a stunning approx. 4,000 sq. ft. detached home, you can bring your vision to life without delay. Nestled in a vibrant, family-friendly community, this prime location is known for its charm, character, and convenience. Enjoy the best of both worlds with top-rated schools, scenic trails, parks, shopping, and public transit all within walking distance. A truly rare chance to create something extraordinary in the heart of the Bluffs! (id:60626)
Century 21 Leading Edge Realty Inc.
2 Avery Place
Milverton, Ontario
Welcome to 2 Avery Place – Build Your Dream Home on a Stunning Corner Lot Backing onto a Pond! This exceptional 71ft wide x 127 ft deep lot offers a rare opportunity to create a custom home in the charming community of Milverton. Nestled in a picturesque setting with serene pond views, this expansive property provides the perfect canvas for thoughtfully designed residence that blends modern luxury with functional living. With Cailor Homes, you have the opportunity to craft a home that showcases architectural elegance, high-end finishes, and meticulous craftsmanship. Imagine soaring ceilings and expansive windows that capture breathtaking views, an open-concept living space designed for seamless entertaining, and a chef-inspired kitchen featuring premium cabinetry, quartz countertops, and an optional butler’s pantry for extra storage and convenience. For those who appreciate refined details, consider features such as a striking floating staircase with glass railings, a frameless glass-enclosed home office, or a statement wine display integrated into your dining space. Design your upper level with spacious bedrooms and spa-inspired ensuites. Extend your living space with a fully finished basement featuring oversized windows, a bright recreation area, and an additional bedroom or home gym. Currently available for pre-construction customization, this is your chance to build the home you’ve always envisioned in a tranquil and scenic location. (id:60626)
Royal LePage Crown Realty Services
Royal LePage Crown Realty Services Inc. - Brokerage 2
3351 Miller Island
French River, Ontario
Largest private island on the south French River. 5 miles from Hwy 69. Fantastic view, approx. 3543 feet of shoreline. Can be sold with 2 mainland waterfront lots also for sale at $289,000.00 for both lots...Once in a lifetime opportunity. Only 3 owners since 1920. Financing available, five year term. High and dry with clean water shoreline. Island between French Rive and Pickerel River on the south half of Horseshoe Bay. Great building sites. Price is $364.00 a foot of shoreline known as Miller Island it is 18 acres, it is the largest private owned island in the area. All the shore line is accessible and there are multiple areas to land your boat. It can easily be severed into 5 or 6 large lots, but that would be a shame. This island should be sold to someone who wants space and privacy. It is under the control of the Parry Sound planning board and needs no building permits. There are many of these kinds of townships in Ontario because these townships have few people and do not have city halls or their own planning board or government offices. The township pays property taxes to the City of Thunder Bay. (id:60626)
RE/MAX Real Estate Centre Inc.
24 Popham Drive
Guelph, Ontario
This fabulous 2,246sqft custom Finoro-built home is situated on a desirable corner lot directly across from Summit Ridge Park. Professional landscaping including beautiful gardens and a stone pathway and steps lead to a covered front porch creating a warm and inviting welcome. Step inside to enjoy the grandeur of a soaring 20' foyer and 9' ceilings on every level. The eat-in kitchen features granite countertops, a pantry cupboard, and a breakfast bar for additional seating. The formal living room offers a cozy ambiance with a stone fireplace accented by a barnboard beam mantel and rich hardwood flooring. Convenient main floor laundry and a stylish powder room complete the main level. Upstairs, the primary bedroom offers a walk-in closet and a 4pc ensuite with a soaker tub and separate shower. 2 additional bedrooms, a 4pc bathroom, and a versatile family room with vaulted ceilings, which could be converted into a 4th bedroom, provide ample space for family living. The finished basement boasts a rustic-inspired recreation room with reclaimed barnboard and beam accents and an adjoining custom wet bar with a stone accent wall, lighting system, and additional bar top seating. Oversized windows, engineered hardwood flooring, a 3pc bathroom, and a flexible guest room/office/gym space add further functionality, while a dedicated storage area ensures plenty of room for your belongings. The backyard is a true oasis, complete with a heated, in-ground saltwater pool with a built-in lighting system. A concrete patio, custom gazebo made from reclaimed barn beams with a cedar shake roof, lush landscaping, and a high privacy fence create the perfect setting for relaxation and entertaining. The exterior also boasts an attached 2-car garage with extra high ceilings and a convenient mezzanine, along with a newly installed concrete driveway. With its combination of handsome finishes, practical design, and a prime location, this exceptional home offers everything a family could desire. (id:60626)
Royal LePage Royal City Realty
97 Westhampton Drive
Toronto, Ontario
Very Well Maintained Bungalow On Quiet Street In Kingsview Village! Ideally located this spacious detached home is perfect Whether you're looking to live, rent, or both anyone seeking a turn-key property in a highly desirable neighborhood. Prime Location Just Mins To Hwy 401 And 427! Large New Windows With Lots Of Natural Light And No Carpet! Huge Fenced In Backyard. Central Air. 2 Laundry, a fully renovated detached bungalow in the heart of Kingsview Village-The Westway. This 3+3 bedroom, 2-bath gem blends upscale design with thoughtful function new floors, and a custom kitchen with countertops and stainless steel appliances. (id:60626)
Century 21 Regal Realty Inc.
490 Simcoe Street S
Oshawa, Ontario
Historic Church w/ rich history in central Oshawa - first time for sale! An amazing opportunity for your congregation or as a possible development or investment site. This 0.23-acre property, currently used as a place of worship, includes two floors totaling 2,397 sq. ft., featuring a foyer, assembly hall, private room, and minister's office, along with access to a second-floor storage room. Additionally, the partially above-grade finished basement offers 2,125 sq. ft. of space, which includes a meeting hall, stage, hallway, and washrooms. Ample private parking on site. Convenient access to Hwy 401. Property tax exempt as a place of worship; tax will be reassessed based on future use. (id:60626)
RE/MAX Hallmark Realty Ltd.
9083 112 Street
Delta, British Columbia
Builders & Investors Alert! Primer Location in NORTH DELTA. Lot Devon Gardens Elementary and Del view Secondary catchment. Great family neighborhood with easy access to Bridges, Skytrain, Shopping and Parks. Try your offer. (id:60626)
Planet Group Realty Inc.
61 Sunforest Drive
Brampton, Ontario
Welcome to 61 Sunforest Drive, an exceptional 4+2 bedroom, 4-bathroom family home in Brampton's highly sought-after Heart Lake West community, backing onto the tranquil Etobicoke Creek ravine. This rare offering features a fully legal 2-bedroom basement apartment, professionally renovated in 2023. It includes quartz kitchen countertops, separate laundry facilities, two spacious bedrooms, and a generous open-concept living area with a walkout to the ravine. Ideal for multi-generational living, rental income, or Airbnb hosting. The main level has been thoughtfully updated with sleek quartz counters, beautiful cabintry, and professionally cleaned tile flooring in the kitchen. Upstairs, the second level offers a stylish double-sink vanity in the renovated family bathroom, and all four bedrooms are generously sized. The primary suite features a private 3-piece ensuite and a large closet. Additional highlights include Main floor laundry, Direct garage access, Spacious eat-in kitchen, and a Large family room with a cozy wood-burning fireplace > > Prime location, just minutes to Hwy 410, Trinity Common Mall, Heart Lake Conservation Park, and walking distance to Fortinos, FreshCo, Walmart, and a full range of everyday amenities, shops, and dining. This home offers a perfect blend of comfort, functionality, and unmatched ravine-side privacy. A rare opportunity to own a beautifully updated property with versatility and income potential in one of Brampton's most desirable neighbourhoods. > > Exceptional value and lifestyle await at 61 Sunforest Drive. Don't miss out! (id:60626)
Sutton Group Quantum Realty Inc.
152 Ashton Drive
Vaughan, Ontario
Welcome to 152 Ashton Drive! This meticulously maintained three-bedroom home showcases true pride of ownership and is situated on a highly sought-after, quiet private street in Maple. Surrounded by mature trees, creating a peaceful ambiance that connects you with nature. The home features a spacious and functional layout. The upgraded, modern chef's kitchen comes equipped with stainless steel appliances, including a gas stove, and is designed in an open concept that seamlessly flows into a generous living area. Additionally, there is a separate large dining area perfect for entertaining guests. A walkout from the kitchen leads to a large deck, ideal for gatherings and barbecues with family and friends. The tranquil, beautifully landscaped backyard serves as a private retreat, complete with a hot tub for relaxation, a firepit for cool evenings, and ample privacy for your enjoyment. Just steps away, you'll find Breta/H&R Park, which offers a playground, walking trails, and bocce ball for your leisure. This home is also conveniently located near excellent schools, transit options, highways, various amenities, and the newly built Cortellucci Vaughan Hospital. This highly desirable location is perfect for your new dream home! (id:60626)
RE/MAX Professionals Inc.
230 Rupert Rd E
Qualicum Beach, British Columbia
This property offers great exposure and an ideal proximity to town and the Inland Highway. Originally constructed as a Garden Center the property is fully fenced, irrigated and customized for a similar operation. Quality construction (timber frame, metal roof, hardi-plank) is evident throughout the site. The paved parking areas offer 20 plus stalls and easy access for delivery vehicles. The property is vacant and ready for immediate possession. (id:60626)
Royal LePage Parksville-Qualicum Beach Realty (Pk)
67 De Rose Avenue
Caledon, Ontario
Sitting on a coveted, tree-lined crescent in Bolton West, offering the rare combination of a premium, pool-sized lot and complete backyard privacy thanks to mature maples that frame the property. From the curb, fresh professional landscaping and an extended driveway lead to a double garage with interior access. Inside, upgraded flooring carry you through an to an eat in kitchen w/ stainless appliances,. Natural light floods every corner, creating a warm, day-long glow. Year-round comfort is assured with a brand-new high-efficiency furnace and heat pump, both installed to keep utility costs down and indoor temperatures perfect.Upstairs, four generous bedrooms include a large walk-in closet, and a ensuite with a frameless glass shower. Each bathroom has been upgraded with premium fixtures and contemporary tile work. The finished basement extends the living space with ideal for movie nights, a home gym, or teenage hang-outs. Out back, the deep, private yard that transforms summer evenings into magical outdoor gatherings. Bolton top-ranked schools, charming cafés, scenic trail networks, and quick connections to Highways 50, 427, and 400 make commuting or weekend adventure seffortless.A turn-key family home in one of Boltons most desirable pockets, Schedule your private showing and experience it for yourself. The property has been pre-inspected by a licensed home inspector, and the full report is available upon request, offering buyers an extra layer of confidence. OPEN HOUSE SAT 05 & SUN 06 2PM-4PM (id:60626)
RE/MAX Experts
142 7477 Granville Street
Vancouver, British Columbia
Enter West58, a dynamic collection of 23 spacious townhomes and garden suites perfectly crafted to embody the essence of living well in a setting that truly stands out. 3 BEBROOM + DEN + FLEX unit, 9' ceiling on Main level features a well-designed kitchen with Bosch cooktop, Bosch wall oven, Bosch diswasher and polished quartz countertops, wideplank hardwood flrg throughout main floor, and transitional sheer & privacy window coverings. Enveloped by serene parks, green spaces and a network of top-tier schools in Vancouver´s west side, West58 is where life´s best elements converge in one place. Prime South Granville Location in Vancouver West Side. Different floor plans are available. Private showing appointments available. Sales centre address: 2151 W 41st Ave. Open house:July 12, (sat) 2-4 (id:60626)
Royal Pacific Realty Corp.
6 237 Ridgeway Avenue
North Vancouver, British Columbia
Off the spirit trail in Lower Lonsdale is an amazing 3 bedroom townhouse. This home is unique as it has a studio attached with its own entrance, washer/drier, kitchen and luxurious bathroom. This unit can also be integrated into the main suite with an inside door connecting the two units. Currently it is rented for $1,800 a month. The main unit has elevated ceilings in the living room and large sun-filled windows overlooking the large patio with a BBQ and gas hookup included in the maint. fee. The kitchen is a dream, with gas range, white quartz counter tops, large island that seats 4 and high end integrated fridge and dishwasher. The bedrooms both fit king sized beds and are separated. Included is a parking stall with EV charger and large storage locker .Open house June 28 and 29 2-4. (id:60626)
Trg The Residential Group Realty

