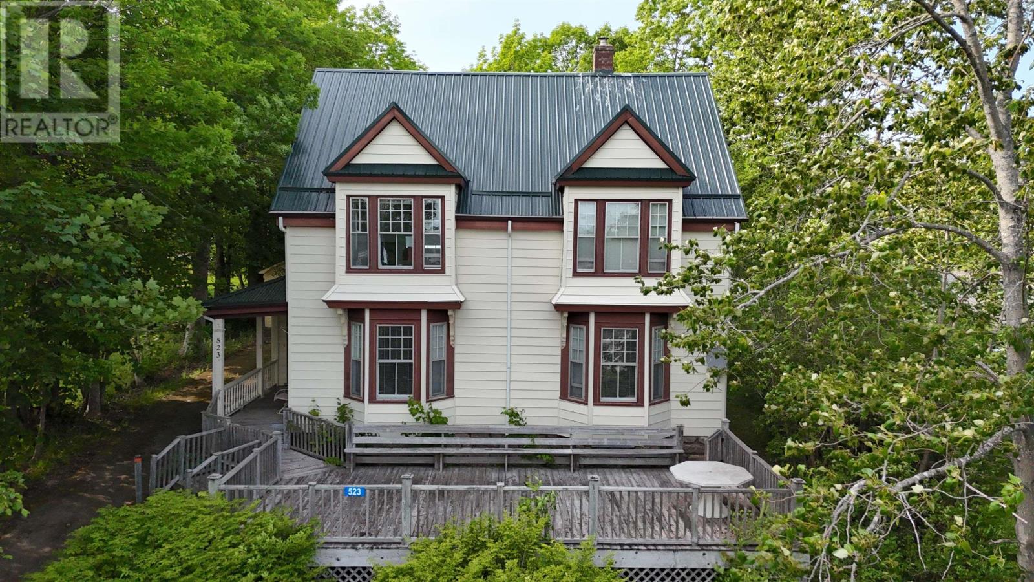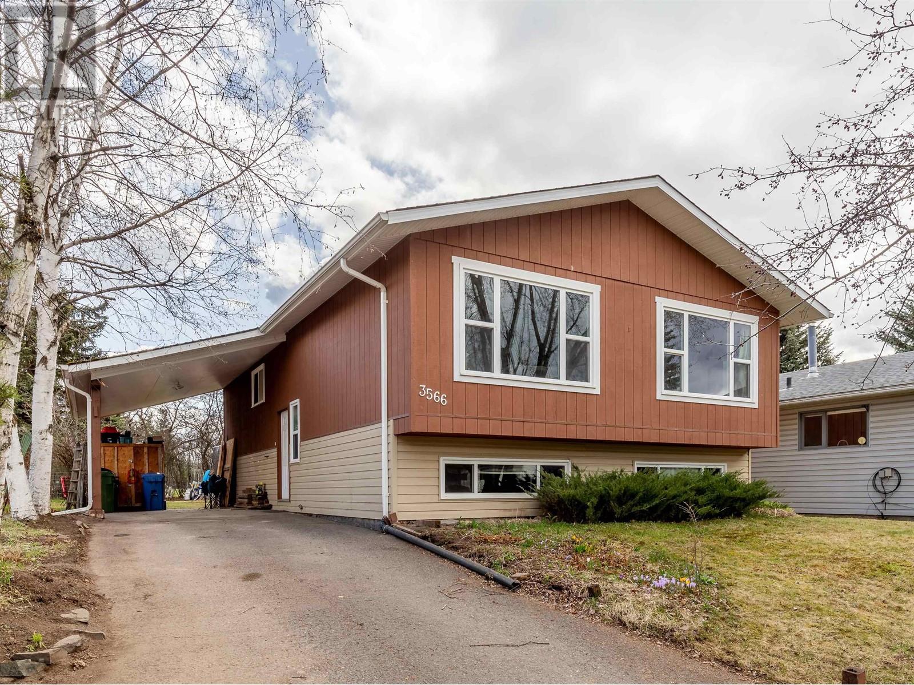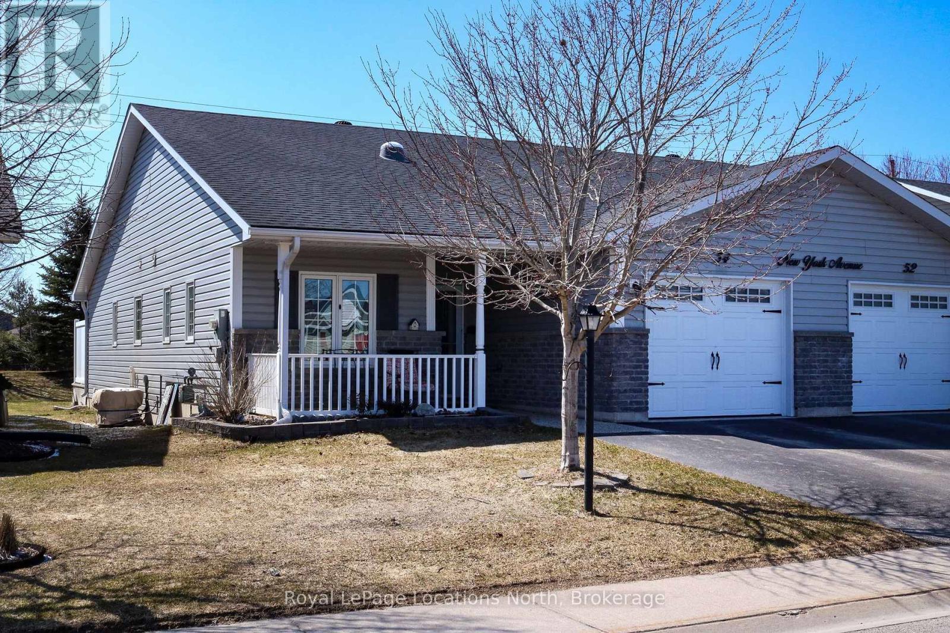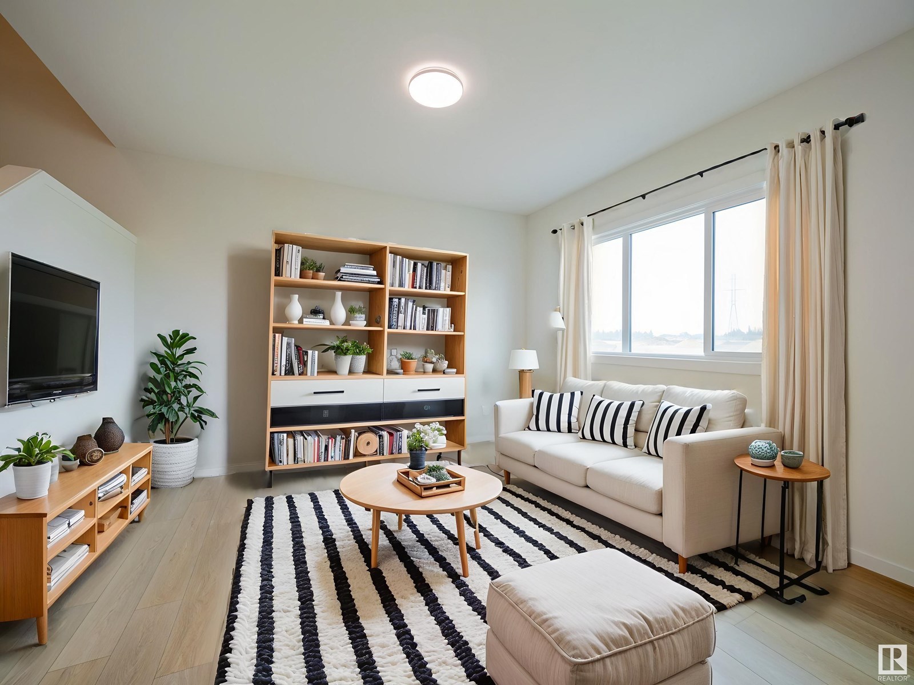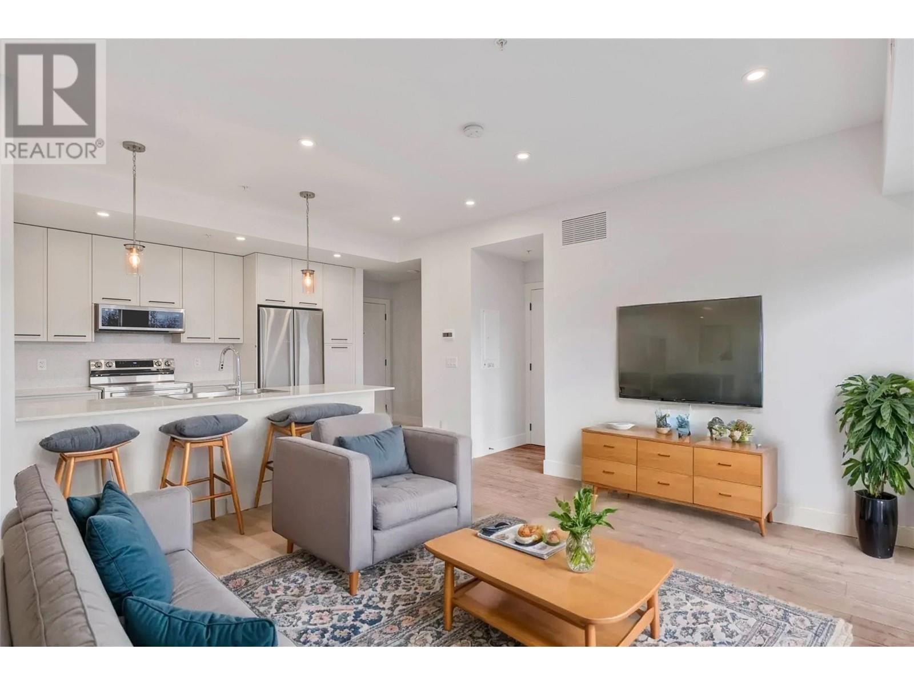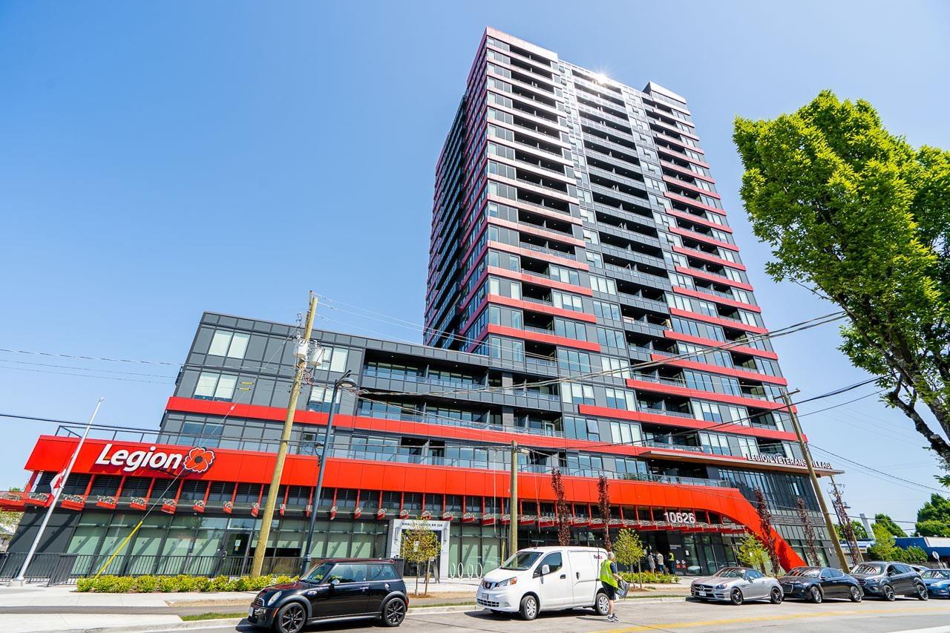523 Chebucto Street
Baddeck, Nova Scotia
Step into the historic charm of this former Manse, nestled centrally yet privately on the Main Street of the quaint village of Baddeck. Originally constructed in 1902 for Knox Presbyterian, this stately residence boasts a solid build with intricate details. Situated on 0.4 of an acre of gently sloping land, this property offers panoramic views of Baddeck Waterfront, Kidston Island, and the iconic lighthouse. Zoned for both residential and commercial use, with prime exposure on Main Street, the possibilities are endless whether you envision a charming home retreat or a thriving business venture. As you enter, you're greeted by the grandeur of tall ceilings that extend throughout. Natural light floods in through windows in every room and classic hardwood floors adorn the main level. The main floor features a well-appointed kitchen, a formal dining room, and a spacious living room. Completing the main level is a convenient bedroom and a full bathroom, along with dual entries for easy access from either the back parking area or the inviting front deck. Venture upstairs to discover three more bedrooms, including a generously sized master, and a large 4-piece bathroom. A staircase leads to the third floor, offering the potential for additional living space or creative development opportunities. Baddeck itself is a vibrant waterfront village, renowned as the gateway to the Cabot Trail. From its bustling marina and picturesque boardwalk to its array of dining options, shops, and essential amenities such as grocery stores, hospitals, and schools, this community has everything you need for a fulfilling lifestyle. Don't miss your chance to own a piece of Baddeck's rich history and vibrant future schedule a viewing with your realtor today and experience the timeless allure of this remarkable property! (id:60626)
RE/MAX Park Place Inc.
8523 181 Av Nw
Edmonton, Alberta
Welcome to the Archer20, a 1585sqft home that blends thoughtful design with modern luxury. Featuring a dbl att garage, 9' ceilings on both main & upper floor & LVP throughout the main level, this model offers a sleek, open feel. The foyer includes a built-in bench & just off the garage, you'll find a large walk-in closet & a convenient 1/2 bath. The open-concept layout flows into a stylish kitchen with quartz counters, island with flush eating ledge, Silgranit undermount sink, modern hood fan, tiled backsplash, built-in microwave, profiled cabinets & a generous corner pantry. The great room with electric F/P & the bright nook are filled with natural light from large windows & a sliding patio door. Upstairs includes a compact laundry closet, cozy loft & a serene primary suite with dual walk-in closets & a 4pc ensuite with double sinks & a walk-in shower. 2 additional bedrooms & a 3pc bath complete the level. Includes brushed nickel fixtures, separate entry, 150 amp lot, upgraded railings & basement R/Is. (id:60626)
Exp Realty
8603 181 Av Nw
Edmonton, Alberta
The Asset blends chic design with lasting quality on a corner lot with separate side entry. Inside, 9' ceilings and Luxury Vinyl Plank flooring create an open, elegant main floor. A welcoming foyer with coat closet leads to a half bath and a stylish kitchen featuring quartz counters, an island with flush eating ledge, chimney-style hood fan, full-height tile backsplash, Silgranit undermount sink with black faucet, soft-close cabinets, and a corner pantry. The microwave is built into lower cabinetry, maximizing storage. The great room with fireplace and bright nook are filled with natural light from large windows and sliding patio doors that open to the backyard. Upstairs, the spacious primary suite includes a walk-in closet and 3-piece ensuite with a tub/shower combo. A central bonus room, main 3-piece bath, laundry area, and two additional bedrooms with ample closet space complete the upper level. Black plumbing and lighting fixtures, basement rough-in, and Sterling’s Signature Specification are included (id:60626)
Exp Realty
3566 16th Avenue
Smithers, British Columbia
* PREC - Personal Real Estate Corporation. Located on the sunny side of 16th Ave, this 3 bedroom 1 bathroom home awaits your personal touch. The basement is unfinished and is rough-plumbed for a second bathroom. Easily expandable for additional bedrooms, or a basement suite with separate entrance already in place. The main floor hosts a spacious living room with large windows facing Hudson Bay Mountain. That bathroom on the main floor is a "cheater-suite", providing access to the primary bedroom and main hallway. The lot hosts mature trees, well-kept gardens and private back yard. Enjoy the space in the kitchen with sold wood cabinet faces. Paved parking with covered carport parking at your front door. (id:60626)
Calderwood Realty Ltd.
45 Forest Road
Conception Bay South, Newfoundland & Labrador
Welcome to 45 Forest Rd, This gorgeous well maintained family home, is nestled on a large landscaped lot with mature trees and grounds. The main floor greets you with a spacious entrance and leads to open living room, kitchen and dining area with laundry and half bathroom, Plus an extra room could be used as a kid's play room, office or hobby room. The second floor offers 3 spacious bedrooms and a full bathroom. The master bedroom has a large ensuite, and walk in closet with a extra space for a den or small office or extra storage. The basement offers a tastefully decorated above ground one bedroom apt. The rear of the property offers paved drive in access to a large 20 x 20 wire detached garage. Call today and book your showing appointment, its an absolute beauty to see! (id:60626)
Exp Realty
54 New York Avenue
Wasaga Beach, Ontario
Beautiful, well-kept, and wonderfully laid out true bungalow (zero steps into/inside) located in a popular adult (age 55+) land lease community (known as Park Place) in a very quiet & tranquil area of Wasaga Beach. This 10-year-old, 1,230 sq. ft. semi-detached home has 2 bedrooms/2 bathrooms and shows like a dream. You will love the open-concept principal living areas (kitchen, dining area & living room); the vaulted ceilings with pot lights; the extensive use of elegant crown moulding throughout; the big, bright windows (with custom-made blinds); the upgraded kitchen (with centre island/breakfast bar & 4 stainless steel appliances); and the low-maintenance flooring [nice mixture of engineered laminate (living/dining/kitchen), carpet (bedrooms), and laminate flooring (both bathrooms, laundry & entrance)]. You'll also appreciate the covered front entrance/porch, the 10' x 29' rear deck (composite) with a 10' x 10 metal gazebo, the 12' x 24.5' (extra deep) garage (with built-in shelving), and the double-wide, paved driveway with room to park 2 cars. The house also features an economical forced-air gas furnace, central air-conditioning, and a 4'5" crawl space (with a cement floor). Located in the 6th & Final Phase known as Founder's Village within Park Place (one of Wasaga Beach's Premier Adult Land-Lease Communities). The nearby private pond (with a water fountain feature) makes for a very private, peaceful, & tranquil neighbourhood. This gorgeous community is part of 115 acres of forest & fields, water & wilderness in Wasaga Beach. Numerous amenities on-site include a 12,000 sq. ft. recreation complex, an indoor saltwater pool, game rooms, a woodworking shop & more. This neighbourhood is private yet still ideally located within minutes from the beach, shopping, Marlwood Golf Course, Trail System & other amenities. Monthly fees to the new owner are as follows: Land Lease ($800.00) + Property Tax Site ($58.42) + Property Tax Structure ($139.86) = $998.28/month. (id:60626)
Royal LePage Locations North
286 Rancher Rd
Ardrossan, Alberta
Experience luxury living in this beautifully crafted Coventry Home with SEPARATE ENTRANCE and double attached garage! Soaring 9' ceilings on the main floor enhance the open, airy feel. The chef-inspired kitchen is a showstopper, featuring quartz counters, elegant cabinetry, designer finishes, and a spacious walk-through pantry. The Great Room flows effortlessly into the dining area—perfect for hosting or relaxing. A stylish half bath completes the main level. Upstairs, retreat to your spa-like primary suite with dual sinks, a walk-in shower, and walk-in closet. Two additional bedrooms, a full bath, bonus room, and laundry add everyday convenience. Built with exceptional quality and backed by the Alberta New Home Warranty Program. *Home is under construction, photos are not of actual home, some finishings may differ, some photos virtually staged* (id:60626)
Maxwell Challenge Realty
301 Carlow Road Unit# 43
Port Stanley, Ontario
Welcome to this beautifully designed 3-storey end unit townhome offering space, functionality, and scenic views from almost every window! The main floor welcomes you with a generous foyer and a convenient laundry room that also offers flexibility to create an additional bedroom or home office. Upstairs, the second level is the heart of the home, featuring a spacious eat-in kitchen with newer appliances, ample cabinetry, built-in storage, and a gas stove—perfect for home chefs. A sliding patio door from the kitchen leads to a private deck where BBQs are permitted, offering convenient access to the pool. Also on this level is a stylish 2-piece bathroom with a brand-new vanity and a large family room centered around a cozy gas fireplace. Another set of sliding doors opens to a private large patio that overlooks the serene waters of Kettle Creek, offering peaceful views and a relaxing atmosphere. A perfect spot to host friends and family while sitting around a fire table. The third floor of this charming townhome offers three generously sized bedrooms, providing plenty of space for family or guests. The primary bedroom is a true retreat, featuring serene views of Kettle Creek and a spacious walk-in closet for all your storage needs. A bright and updated 4-piece bathroom completes this level, showcasing a modern new vanity and a clean, fresh feel. Enjoy the comfort and style of all-new flooring throughout the home, adding a fresh, modern touch to every level. From the moment you walk in, you’ll appreciate the seamless flow and updated look that enhances each room. The complex offers an inground swimming pool. Kettle Creek Golf Course, an arena and a school are across the street and there is also a marina located adjacent to the complex to rent a dock for your boat. The beach, downtown restaurants and night life are a short walk away. Don’t miss the opportunity to make this beautifully updated townhome your own. (id:60626)
RE/MAX Twin City Realty Inc. Brokerage-2
43 - 301 Carlow Road
Central Elgin, Ontario
Welcome to this beautifully designed 3-storey end unit townhome offering space, functionality, and scenic views from almost every window! The main floor welcomes you with a generous foyer and a convenient laundry room that also offers flexibility to create an additional bedroom or home office. Upstairs, the second level is the heart of the home, featuring a spacious eat-in kitchen with newer appliances, ample cabinetry, built-in storage, and a gas stoveperfect for home chefs. A sliding patio door from the kitchen leads to a private deck where BBQs are permitted, offering convenient access to the pool. Also on this level is a stylish 2-piece bathroom with a brand-new vanity and a large family room centered around a cozy gas fireplace. Another set of sliding doors opens to a private large patio that overlooks the serene waters of Kettle Creek, offering peaceful views and a relaxing atmosphere. A perfect spot to host friends and family while sitting around a fire table. The third floor of this charming townhome offers three generously sized bedrooms, providing plenty of space for family or guests. The primary bedroom is a true retreat, featuring serene views of Kettle Creek and a spacious walk-in closet for all your storage needs. A bright and updated 4-piece bathroom completes this level, showcasing a modern new vanity and a clean, fresh feel. Enjoy the comfort and style of all-new flooring throughout the home, adding a fresh, modern touch to every level. From the moment you walk in, youll appreciate the seamless flow and updated look that enhances each room. The complex offers an inground swimming pool. Kettle Creek Golf Course, an arena and a school are across the street and there is also a marina located adjacent to the complex to rent a dock for your boat. The beach, downtown restaurants and night life are a short walk away. Dont miss the opportunity to make this beautifully updated townhome your own. (id:60626)
RE/MAX Twin City Realty Inc.
8508 183 Av Nw
Edmonton, Alberta
Welcome to the Sampson built by the award-winning builder Pacesetter homes and is located in the heart of College Woods at Lakeview and just steps to the neighborhood park and schools. As you enter the home you are greeted by luxury vinyl plank flooring throughout the great room, kitchen, and the breakfast nook. Your large kitchen features tile back splash, an island a flush eating bar, quartz counter tops and an undermount sink. Just off of the kitchen and tucked away by the front entry is a 2 piece powder room. Upstairs is the master's retreat with a large walk in closet and a 4-piece en-suite. The second level also include 2 additional bedrooms with a conveniently placed main 4-piece bathroom and a good sized bonus room. Close to all amenities and easy access to the Henday. ***Home is under construction the photos shown are of the show home colors and finishings will vary, this home will be complete by the end of December *** (id:60626)
Royal LePage Arteam Realty
1220 Pacific Avenue Unit# 404
Kelowna, British Columbia
NEW & NEVER LIVED IN! LOWEST-PRICED NEW CONSTRUCTION 2-BED, 2-BATH CORNER UNIT IN ALL OF SOUTH KELOWNA, LOWER MISSION & DOWNTOWN—QUICK POSSESSION AVAILABLE. Welcome to The Rydell – a stylish, 853 sq.ft. sanctuary in the heart of Kelowna’s vibrant urban centre, just a short ride to the lake and hospital. This pet-friendly condo is ideally located near Capri Mall, dining, shopping, and everything you need for convenient city living. Step into a sunlit haven featuring 9’ ceilings, sleek oak laminate flooring, and Bianco Gioia quartz countertops, all set against south-facing windows with stunning mountain views. Enjoy a fully-equipped kitchen with premium Samsung appliances, in-suite laundry, and a private deck ready for BBQs. The bathrooms offer a touch of luxury with white shaker cabinetry and dual vessel sinks in the ensuite. Residents benefit from a spacious clubroom, complete with a kitchen and BBQ patio—ideal for socializing or relaxing on warm Kelowna evenings. Additional highlights include two secure bike storage spots, enclosed parkade parking, and a reasonable strata fee of $340.69/month, covering hot water, landscaping, and strata management. Pet-friendly with space for two pets (restrictions apply) and available for immediate possession, this property offers modern urban living at its finest. Don’t wait – this opportunity won’t last! (id:60626)
RE/MAX Kelowna
2003 10626 City Parkway
Surrey, British Columbia
Welcome to Parc Centrale, a stunning 2023-built top-floor corner unit in the rapidly growing Whalley, North Surrey. This 2 beds, 2 baths, sub-penthouse boasts over 700 sqft of luxurious living space with breathtaking western views. Located near SFU and the future UBC, this 20-story beauty is just a 2-minute walk from two Skytrain stations and sits adjacent to the BC Lion's training fields. Enjoy a high-end kitchen with Fulgor and Bosch appliances, designer cabinets, and laminate flooring throughout. Building amenities incd. 6000+ sq.ft rooftop terrace with BBQ, outdoor lounge, play area, spacious fitness & yoga space, a business center, and a 5000+ sq.ft lounge with a chef's kitchen. Centrally located within Surrey City Center, you're minutes from shopping, transit, and numerous amenities. (id:60626)
Sutton Group-Alliance R.e.s.

