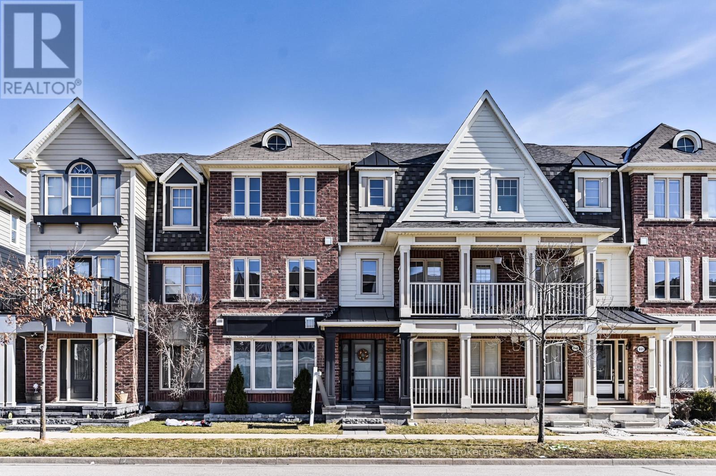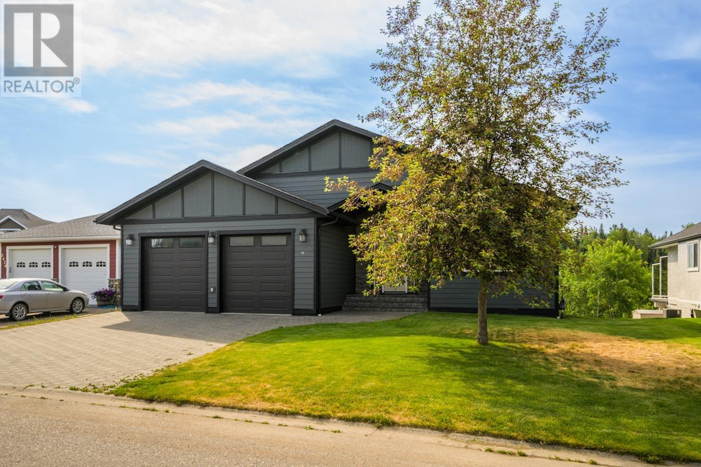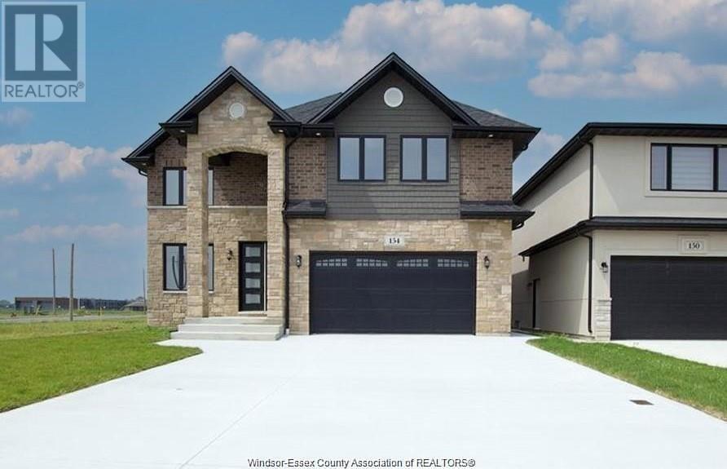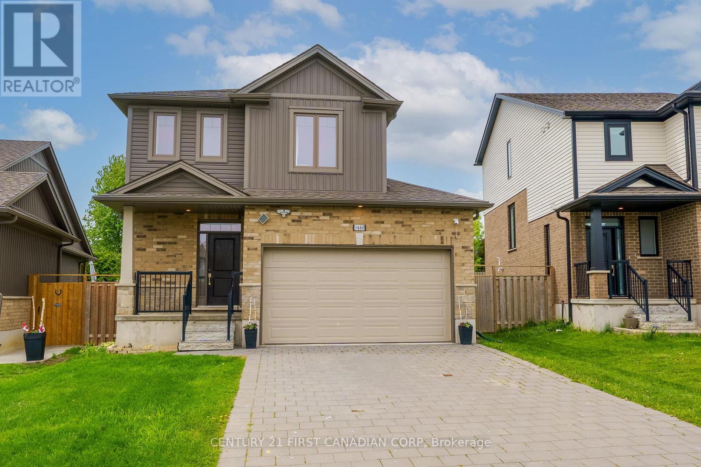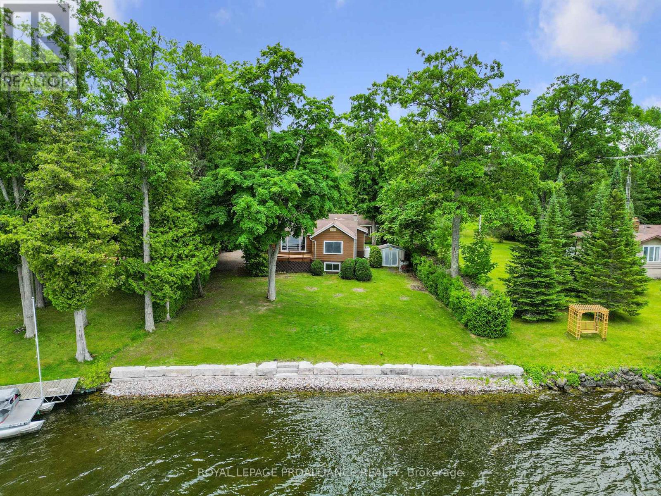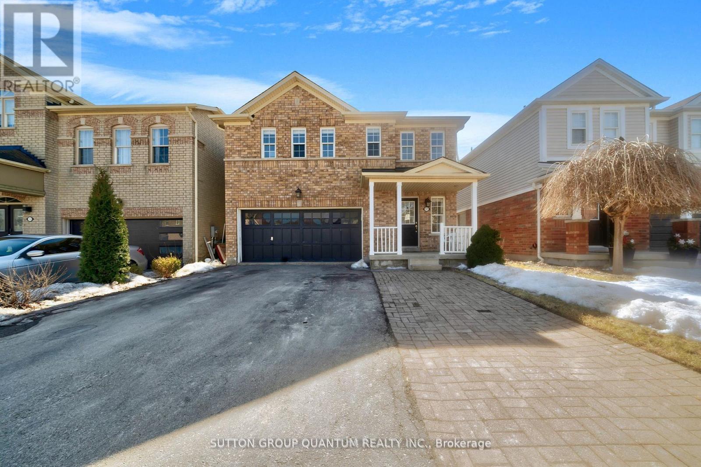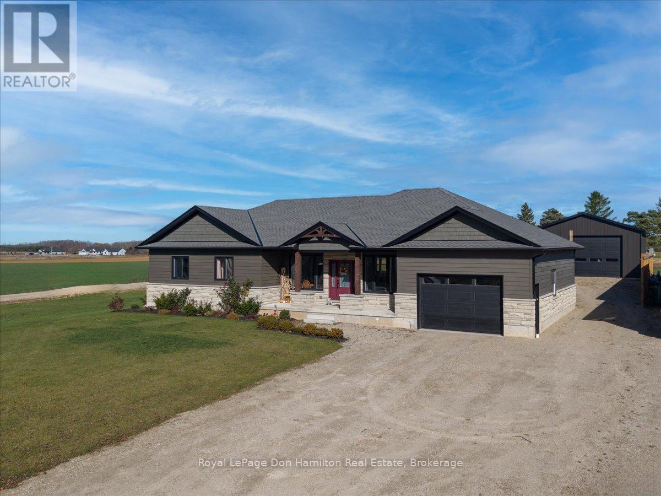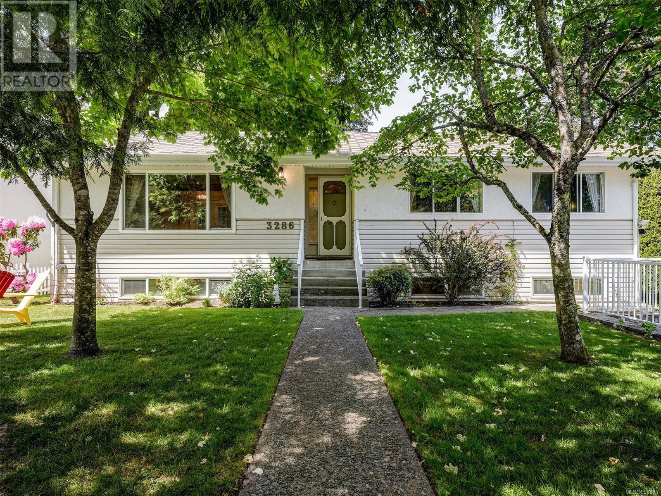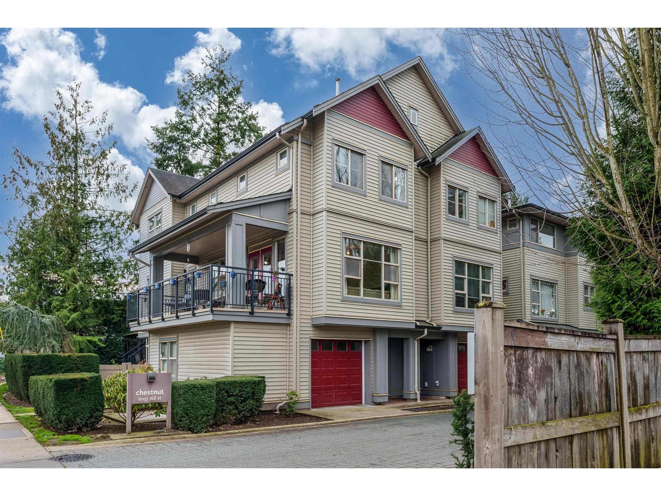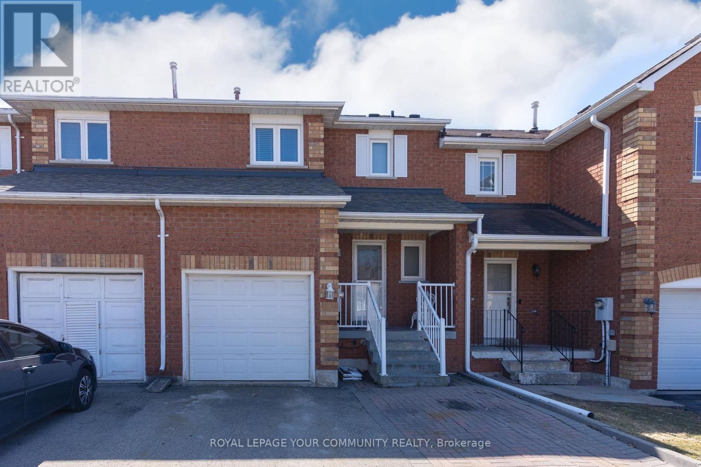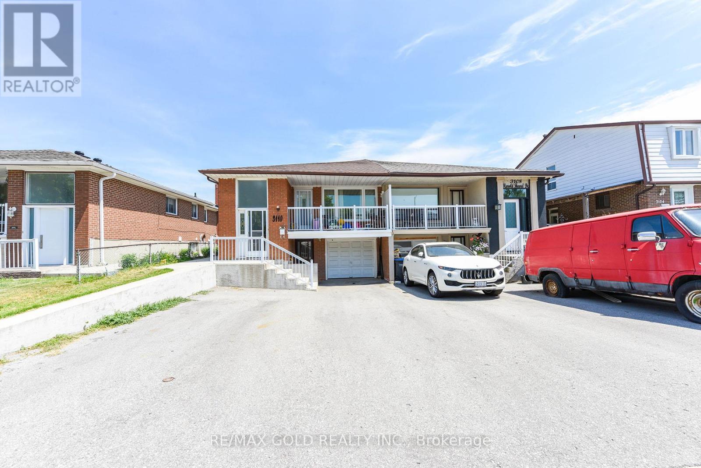647 Scott Boulevard
Milton, Ontario
This rarely offered, absolutely stunning 3-bedroom, 3-bathroom FREEHOLD townhome with a double car garage is nestled in the heart of Hawthorne Village. Featuring Mattamy's sought-after Brynmont model, this home has been beautifully upgraded and meticulously maintained by its original owners. With an abundance of natural light and a thoughtfully designed open floor plan, this is a home you'll fall in love with.Step inside to find an oversized living room, a separate laundry room with garage access, and ample storage space. The second floor showcases gorgeous laminate flooring throughout, a cozy family room with large windows and a built-in office nook, and a spacious eat-in kitchen featuring a centre island, quartz countertops, and a stylish tile backsplash. Step out on to the large patio, perfect for entertaining and summer BBQs.On the third floor, you'll find three well-sized bedrooms, including a primary suite with a walk-in closet and a private 3-piece ensuite.With easy access to major highways, and just minutes from grocery stores, top-rated restaurants, parks, and scenic trails, this is a must-see home. Don't miss out on this incredible opportunity! (id:60626)
Royal LePage Real Estate Associates
13 Kilimanjaro Drive
Loyalist, Ontario
Introducing the Walnut by ATEL, a 2,205 sq/ft, 4-bedroom, 2.5-bath home on a 35ft lot, offering a thoughtfully designed layout that balances comfort and functionality. The open-concept main floor features 9-foot ceilings, hardwood and tile flooring, a centralized kitchen with quartz countertops, an island, a built-in pantry, and seamless flow to the dining and great room. Large windows and an oversized patio door bring in abundant natural light, while the cozy foyer and easy access to the mudroom and garage enhance everyday convenience. Upstairs offers a spacious loft area, second-floor laundry, and a generous primary bedroom with a walk-in closet and a 5-piece ensuite. Three additional bedrooms complete the upper level, one of which includes a walk-in closet. Take advantage of the option to add a side entrance and full legal suite ideal for rental income or multigenerational living. Complete with HRV, high-efficiency furnace, $1,000 in smart home devices, and a $7,500 Designer Advantage Credit. Located in Loyalist Shores just minutes from parks, shopping, new schools, and Kingston's amenities. Move-in 2026. (id:60626)
Exp Realty
5300 Main Street Unit# 115
Kelowna, British Columbia
BRAND NEW TOWNHOME in KETTLE VALLEY’S NEW COMMUNITY - PARALLEL 4, featuring move-in ready and move-in soon condos, townhomes and live/work homes. This inviting 3-bedroom plus flex, 4-bathroom home offers views of Okanagan Lake and neighboring parks. With approximately 2,384 square feet of thoughtfully designed living space, it is perfect for a growing family. The open-concept main level is designed for modern living, with 10ft ceilings, a bright and spacious living area, and a gorgeous kitchen at the heart of the home, featuring an oversized island, quartz countertops, stylish two-tone cabinetry, and WiFi-enabled appliances. The dining area provides access to a patio, while an additional nook creates the perfect workspace. Upstairs, the primary suite is complete with a walk-in closet and ensuite bathroom. Two additional bedrooms and a full bathroom complete this level. The lower level boasts a generous flex space with a full bathroom and street access, ideal for a fourth bedroom, home office, gym, or even a guest suite for your out-of-town visitors. A double-car garage with EV charger rough-in adds convenience. With its prime Kettle Valley location, Parallel 4 ensures you can enjoy the many benefits of Kettle Valley living - you’re steps from shops, parks, and schools. Photos and virtual tour are from a similar unit and some home features may differ slightly. Showhome Open Thurs-Sun 12-3pm (id:60626)
RE/MAX Kelowna
2418 Mctavish Road
Prince George, British Columbia
Incredible location in this high end finished masterpiece on hole 9, with views of the 8th green, at Aberdeen Glenn Golf Course. A labour of love for the meticulous owner/builder, this 3700+ square foot 4 bedroom, 4 bathroom home with full walkout basement is one of the most prime lots on the course! Kitchen features a gas range and quartz countertops in the grand vaulted main room with kitchen, dining and living room. Large room for gym downstairs with walk in storage could be that 5th bedroom if needed. Amazing walk in shower in master bedroom with direct access to the most spectacular 600 square foot covered deck to watch the golfer get close on the par three. Plenty of treed space as well for privacy. Oversized FULL double garage with air conditioning and irrigation. (id:60626)
Century 21 Energy Realty (Pg)
14 Cranleigh Manor Se
Calgary, Alberta
You will think that you have stepped into a brand new house when you enter this spacious estate style two storey located on a quiet street only steps to the ridge. Absolutely impeccably maintained and in pristine condition, the pride of ownership is obvious. You enter to a foyer and an open staircase to the upper level. The main floor boasts nine foot ceilings and site finished real hardwood floors. There is a main floor den as well as formal dining room. The real draw is the main living space with its huge picture windows that look onto a private back yard. Cozy up to the gas fireplace in the living room complemented by surrounding built in shelving. The kitchen is incredible and is only a couple of years old. It is built to last and look good for years to come with its stainless steel appliances, attractive tile backsplash and granite topped island. The induction stove even has an air fryer built in! Relax in the beautiful and well treed back yard on either the composite deck or the paver patio. Proceed up the open staircase to a big and bright bonus room and three well sized bedrooms including an absolutely huge master bedroom. Retreat to the palatial five piece en suite. The laundry is located on the second level and the bathrooms all have granite counters. Stay cool with the central air conditioning in the summer. This property has been wonderfully landscaped and has great curb appeal. Do not miss this one of a kind home! (id:60626)
Royal LePage Solutions
154 Tuscany Trail
Chatham, Ontario
WELCOME TO 154 TUSCANY TRAIL! ANOTHER HOME CRAFTED BY ROYAL ESTATE HOMES. THIS HOME IS OVER 3150 SQ FT & OFFERS 4+1 BEDROOMS, 4 FULL BATHS AND A 2-CAR GARAGE WITH ELECTRIC VEHICLE CHARGING CONNECTION. FLOORING IS ENGINEERED HARDWOOD AND CERAMIC TILES.MAIN FLOOR IS OPEN CONCEPT LIVING ROOM & DINING ROOM WITH PATIO DOOR LEADING TO BACKYARD, BEAUTIFUL KITCHEN WITH QUARTZ COUNTERTOPS, ONE OFFICE OR BEDROOM & FULL WASHROOM. OAK STAIRSLEAD TO SECOND FLOOR WITH 4 LARGE BEDROOMS (2 WITH ENSUITE) & 3 FULL WASHROOM. THE EXTERIOR IS STONE AND BRICK TO THE ROOF AND SHAKER SIDING FOR ADDED DURABILITY AND CHARM. DRIVEWAY IS FULLY FINISHED & COMPLETELY SODDED FRONT YARD . FAMILY FRIENDLY NEIGHBOURHOOD & CLOSE TO SCHOOLS. DON'T MISS THIS INCREDIBLE OPPORTUNITY TO OWN THIS BEAUTIFULLY STYLED HOME. Option for stove to either be for gas or electric. Gas line setup for BBO. (id:60626)
Lc Platinum Realty Inc.
Bob Pedler Real Estate Limited
303 Meadow Ridge Drive
Candle Lake, Saskatchewan
This spectacular custom built timberframe hybrid has 4186 sqft of living space, 4 bedrooms, 5 bathrooms, and an impressive FOUR-car garage—attached double and a detached double. Additionally, it boasts one of the most extraordinary three-season rooms you’ll ever experience. Located on a park like meticulous 1.46acres beautifully landscaped yard, with Garden, Pond & Berry Area. This home is truly unique from the all the customs built features, full walk-out basement and each bedroom having a own gorgeous 4pc-ensuite. The main floor features combined kitchen, dinning and living room providing a open layout with vaulted ceilings providing abundance of natural light and giving the home a sense of balance and warmth. The spacious kitchen is the heart of the home, with stainless steel appliances, double ovens, granite counter tops, pantry area, and tons of cupboard space. The oversized centralized cortez island is the perfect entertaining spot. Off the kitchen you have access to one of the nicest 3 season rooms, featuring Screen or glass, bbq area, natural gas fireplace, cork flooring, TV, all overlooking the park like back yard. Oversized dinning and living room gives you tons of room for the whole family. Main floor also features 2pc bathroom, main floor laundry/mudroom with access to double attached garage, the bedroom is a good size and has walk-in closet, and 4pc ensuite. Second level offer 2 very large bedrooms each with there own 4pc bathroom. Fully finished walk-out basement, with natural gas fireplace, utility room, another bedroom with 4pc bath and covered deck area for more out door space. Other notable features are, central air conditioning, sprinkler system, wrap around deck, concrete driveway, well and mound system, complete garden area, textured garage flooring, shed, multiple quad and walking trails and is located 5 minutes from Candle Lake. It's worth checking out, you will see the great uniqueness, meticulous workmanship and true VALUE! (id:60626)
Exp Realty
Gph17 - 100 Harrison Garden Boulevard
Toronto, Ontario
Stunning Corner Unit in the Heart of Yonge & Sheppard. Grand Penthouse in one of North York's most desirable locations! This 2-bedroom, 2-bathroom corner suite offers breathtaking unobstructed park views from the top of the building, filling the space with natural light.Enjoy a spacious open-concept layout featuring a modern kitchen with a central island, perfectfor entertaining. Step out onto the beautiful balcony and soak in the serene surroundings.This exceptional well-maintained building boasts exceptional amenities, including an indoor pool, sauna, gym, party room, media room, billiards room, guest suites, 24/7 concierge service & more. Steps from the subway, shopping, dining, and entertainment, this is city living at its finest! Dont miss this rare opportunity schedule a viewing today! (id:60626)
Royal LePage Real Estate Associates
39 Sea Drifter Crescent
Brampton, Ontario
Prestigious Clareville in Brampton East. Featuring this well-maintained 3-storey freehold townhouse spanning over 1600sqft offering 3beds, 3 baths open-concept inviting layout. Bright sunken foyer entry with soaring ceilings. Oversized living space w/ 9ft ceilings & hardwood floors is the perfect space for growing families. Formal dining area w/ Juliette balcony (can be converted to deck space). Chefs eat-in kitchen w/ breakfast island. Venture upstairs to find 3 spacious bedrooms & 2-4-pc baths. Primary bedroom retreat w/ W/I closets & 4-pc ensuite. Full finished W/O bsmt complete w/ rec family entertainment space w/ access to the garage. Fully fenced backyard for summer enjoyment. Purchase a freehold town for the price of a condo! (id:60626)
Cmi Real Estate Inc.
229 West 18th Street
Hamilton, Ontario
LEGAL DUPLEX. Exceptionally stunning, rare find, completely renovated raised bungalow located on a quiet street in the desirable West Mountain area, just minutes away from the escarpment, parks, schools, shopping, and highway access. Main Floor: This spacious 3-bedroom, 1-bathroom (5pc with laundry) floor plan offers an open concept living space with vaulted ceilings. Large living room/dining room area features a picturesque window that lets in plenty of natural light. Eat-in kitchen boasts stainless steel appliances, quartz counters, and a large island overlooking the living room, unit will be vacant Sept 1st. Lower Level: Open-concept 2-bedroom, 1-bathroom unit with high-end finishes, currently leased at top of the rental market. ***Rental income helps qualify for your mortgage payments*** Upgraded Electrical Service 200A separately metered units, Above code sound dampening Sono pans in basement. Photos taken prior to tenants moving in. Permits were obtained. (id:60626)
Keller Williams Edge Realty
1660 Beaverbrook Avenue
London North, Ontario
Ironstone model home in desirable location, close to Costco of north London. only 4 years old. Extra big lot with 142.8/133.94 ft depth. 2 storey, 4 (3+1) bedrooms, 3.5 Bathrooms. 2,106 sqft living space. 9ft ceilings and engineered hardwood flooring in main level. Open concept living room, kitchen and dining room; Quartz countertops, ceramic tile floor in wet areas and extra pot-lights, stainless steel appliances. Second level has a spacious master bedroom with ensuite bathroom, 2 other bedrooms share a bathroom. Second level laundry. Fully finished basement has a huge Rec room/bedroom and a 4 piece bathroom. Backyard has a deck for BBQ. 5 minutes walk to Costco shopping Center. Bus routes directly Western University. (id:60626)
Century 21 First Canadian Corp
58 Puff Ball Inn Road
Trent Hills, Ontario
TURN KEY & PRIVACY! Welcome to your dream home on sought-after Nappan Island on Burnt Point Bay which is apart of the expansive Trent River with miles of boating! This stunning 4-bedroom, 2-bathroom house offers breathtaking views of the best waterfront in the area. Perfectly updated with a modern touch, the open concept kitchen, dining and living room create a spacious and inviting atmosphere overlooking the beautiful water, ideal for both family living and entertaining. The bright and fully finished basement provides additional living space, perfect for a home office, recreation room, or guest quarters. Outside, you'll find a detached 2-car garage, offering ample storage and convenience. Situated just minutes from the charming town of Campbellford offering shopping, events, trails, restaurants and new rec centre, this property combines the serenity of island living with easy access to local amenities. Don't miss out on this unique opportunity to own a piece of paradise! Being sold fully furnished, just bring your personal belongings and enjoy! (id:60626)
Royal LePage Proalliance Realty
157 Voyager Pass
Hamilton, Ontario
Welcome to this stunning family home with a serene setting. Detached four-bedroom residence that seamlessly merges comfort with elegance. This home is meticulously designed to accommodate all your family's needs, offering 2241 sq. ft of inviting layout that is practical and functional for day-to-day living. The family room serves as the centerpiece of the home, featuring a gas fireplace that provides a perfect place for relaxation after a long day, ideal for intimate family gatherings or entertaining guests, ensuring a sense of comfort and togetherness. The kitchen, updated with Quartz countertops and stainless-steel appliances, stands as the heart of the home, creating a chic environment for the chef of the family. Whether you're preparing a simple meal or hosting a dinner party. Convenience is paramount in this home, highlighted by in-home access to the garage, facilitating easy grocery trips and daily errands, and the second floor strategically placed laundry room enhancing efficiency in your laundry routine. The double car garage and driveway offer ample parking space for vehicles and guests. The four bedrooms are conceived as serene retreats, each providing a peaceful sanctuary for rest and relaxation. These spacious rooms benefit from abundant natural light, substantial storage, and a soothing ambiance conducive to restful nights and refreshing mornings. Equipped with newer HVAC systems, this home ensures year-round comfort through efficient heating and cooling mechanisms, contributing to its practicality and sustainability. The large backyard, bordering beautiful greenspace, offers a private and picturesque setting for outdoor activities. This property is more than just a house; it is a vessel for creating lasting memories and living your best life. Close to schools, parks, shopping, and so much more while located in a child friendly neighbourhood makes this an ideal property for a family to grow into the area (id:60626)
Sutton Group Quantum Realty Inc.
38 Elkington Crescent
Whitby, Ontario
Take A Look At This Elegant Freehold Townhouse In High Demand Whitby Location! 1765 Sqf W/ Lots Of Living Space And Large Ground Floor Family Room/Extra Bedroom With Walkout To Backyard, Big Windows And Open Concept Design Bring Tons Of Sunlight. Kitchen Includes A Breakfast Room W/ Walk Out To Balcony Overlooking The Backyard. Huge Sized Sun Drenched Master Bedroom With Full Luxury Ensuite Walk-In Closet And Walk Out To Own Private Balcony. Just Minutes To All Amenities And A Major Plaza With Walmart & Real Canadian Superstore, UOIT/Durham College & Easy Access To Hwy 412. Walk To Parks & Trails & Thermea Spa Village. All Whirlpool Appliances (Fridge, Stove, Dishwasher, Washer, Dryer) & AC Unit Included. Don't Miss The Opportunity To View This Beautiful Home! (id:60626)
Homelife/future Realty Inc.
43830 Cranbrook Road
Huron East, Ontario
Welcome to this stunning, modern family home, where style meets everyday functionality. Step inside to discover an open-concept main floor enhanced by impressive 9-foot ceilings and an abundance of natural light that brightens the foyer, living room, dining area, and kitchen. The heart of the home, the kitchen, boasts a center island ideal for family gatherings and entertaining and flows effortlessly into the dining and living spaces. The primary bedroom offers a peaceful retreat, complete with a walk-in closet and a private ensuite. Two additional bedrooms and a full bathroom provide comfortable accommodation for the whole family. Conveniently, the attached garage offers direct entry into a combined mudroom and laundry room, simplifying your day-to-day routines. The lower level continues the theme of spaciousness with its own 9-foot ceilings, a large rec room perfect for relaxing or hosting, two more bedrooms, and a full three-piece bathroom a wonderful setup for guests or extended family. Outside, a 30x30 shop awaits, ideal for hobbyists, car enthusiasts, or extra storage needs. The expansive driveway provides ample parking, and the lot offers plenty of outdoor space for children, pets, or backyard entertaining. Blending comfort, space, and versatility, this home is ready to welcome its next family. Don't miss out - schedule your private showing today! (id:60626)
Royal LePage Don Hamilton Real Estate
3286 Galloway Rd
Colwood, British Columbia
This property combines comfort, style, and practicality for the New Homeowners. Double glass French doors open off the foyer to the bright and beautiful livingroom with custom white bookcases and mantle surrounding the fireplace with an efficient gas insert. The kitchen was updated and expanded in the past, with painted white cabinet doors and the addition of a convenient pantry, and the dining room, conveniently situated between the living and kitchen, features sliding doors leading to the expansive deck overlooking the huge backyard. There are three bedrooms on the main floor and a main bathroom which includes modern updates including heated tiled floors, and a large linen closet. The main floor also boasts special features such as crown moldings, maple wood floors and sliding fir barn doors for most rooms. The lower level offers a recreation room with gas fireplace, 4th bedroom, storage room, hobby room and 3-piece bathroom providing for an expanding family or the potential for a future suite for added income. And the enclosed under-deck workshop is ideal for projects or added storage. All situated on a large lot, great for the gardening enthusiast and outdoor activities. There is also plenty of parking available for family, friends and RV’s (id:60626)
Newport Realty Ltd.
229 West 18th Street
Hamilton, Ontario
LEGAL DUPLEX. Exceptionally stunning, rare find, completely renovated raised bungalow located on a quiet street in the desirable West Mountain area, just minutes away from the escarpment, parks, schools, shopping, and highway access. Main Floor: This spacious 3-bedroom, 1-bathroom (5pc with laundry) floor plan offers an open concept living space with vaulted ceilings. Large living room/dining room area features a picturesque window that lets in plenty of natural light. Eat-in kitchen boasts stainless steel appliances, quartz counters, and a large island overlooking the living room, will be vacant Sept 1st Lower Level: Open-concept 2-bedroom, 1-bathroom unit with high-end finishes, currently leased at top of the rental market. ***Rental income helps qualify for your mortgage payments*** Upgraded Electrical Service – 200A – separately metered units, Above code sound dampening – Sono pans in basement. Photos taken prior to tenants moving in. Permits were obtained. (id:60626)
Keller Williams Edge Realty
48 Nolanhurst Common Nw
Calgary, Alberta
Welcome to this beautifully designed and thoughtfully upgraded home offering over 3,000 sq.ft. of total living space situated on a spacious corner lot in the desirable community of Nolan Hill. Step into a bright and modern white kitchen featuring full-height cabinetry, a gas stove, and plenty of prep and storage space – perfect for the home chef. The main floor boasts a huge balcony, ideal for summer barbecues and outdoor dining. Enjoy the east-facing dining and living area, where you can bask in the morning sunshine with your coffee or breakfast.Upstairs, you’ll find a spacious bonus room, a dedicated study nook, and a luxurious primary bedroom complete with a spa-inspired 5-piece ensuite. Two additional generously sized bedrooms, a second full bathroom, and a large laundry room provide comfort and convenience for the whole family. The fully developed walkout basement adds exceptional versatility with two large living areas, a big bedroom with a window, and a full bathroom – perfect for extended family, or guests. A paved side concrete pathway leads directly to the basement entrance, opening up possibilities for a home-based business such as a dayhome, barber, or nail studio. The fully fenced backyard features durable white vinyl fencing, offering a low-maintenance, secure space for kids and pets to play. The double garage includes a windowed/glass garage door to allow in natural light, adding to the clean and functional aesthetic. Additional features include central air conditioning, a water softener, and a water filtration system, enhancing comfort and water quality throughout the home. All this is located just 5 minutes from Costco, T&T, Walmart, and Shoppers, with quick access to Stoney Trail and the Nolan Hill Health Campus filled with medical and dental services. Don’t miss your chance to own this versatile and beautifully appointed home in one of NW Calgary’s most convenient and family-friendly communities! (id:60626)
Real Broker
1 6033 168 Street
Surrey, British Columbia
Welcome to 1-6033 168 Street, an impressive CORNER unit townhouse in the heart of Cloverdale. This home features a house-like layout with a formal living room, a cozy family room, and two patios, as well as a HUGE balcony for outdoor entertaining. The den on the main floor includes plumbing, offering the potential to add a fourth bathroom, while the flexible layout provides the opportunity to create a fourth flex room. The property also boasts a MASSIVE backyard with a separate entrance for added convenience. Ideally located, it's within walking distance of Northview Golf Course, Cloverdale Athletic Park, A.J. McLellan Elementary School, Fruiticana, 24 hour GYM, and more. With stunning mountain views and versatile living spaces, this home is the perfect blend of comfort and possibility (id:60626)
Real Broker B.c. Ltd.
53 Charters Road W
Brampton, Ontario
Welcome to this beautifully renovated 5-bedroom home, offering 1,935 square feet of finished living space, including a legally finished walk-out basement perfect for families, investors, or first-time buyers. Located on a quiet, family-friendly street in a highly desirable neighborhood, this move-in-ready property combines style, space, and flexibility. Its prime location provides convenient access to major highways, top-rated schools, parks, and shopping, making it an ideal setting for both comfort and community living. The thoughtfully designed layout features a total of five bedrooms, including a bright and spacious two-bedroom basement suite. This fully separate unit is ideal for extended family, rental income, or added privacy and includes an eat-in kitchen, fresh paint, new baseboards, and shared but separate laundry facilities. Numerous upgrades throughout the home ensure long-term peace of mind, including a new roof (July 2023), a furnace (approximately 4 years old), A/C unit (2017), upgraded electrical panel (approximately 7 years old), added insulation, and updated windows and doors (2013). The main floor boasts a sleek modern kitchen with quartz countertops, stainless steel appliances, and stylish contemporary finishes. Curb appeal is second to none, thanks to professional landscaping, striking brickwork, and custom railings. The private backyard serves as a perfect outdoor retreat, complete with a fireplace and barbecue area-ideal for entertaining guests or relaxing with family. This property also presents an excellent opportunity for investors, with the current owner open to a rent-back agreement, offering immediate rental income. First-time buyers can benefit from the legally finished basement to help with mortgage qualification, and government grants for first-time homeowners may also be available. With its combination of quality upgrades, thoughtful design, and strong income potential, this home is truly a rare find. (id:60626)
Homelife Silvercity Realty Inc.
526 - 405 Dundas Street W
Oakville, Ontario
Discover this stylish, open-concept condo featuring sleek finishes, high ceilings, and expansive windows that flood the space with natural light. The modern kitchen boasts quartz countertops, stainless steel appliances, and a functional island perfect for cooking and entertaining. The versatile den makes an ideal home office or extra space, while the unit offers two full bathrooms, including a private ensuite in the primary bedroom. A rare find: this condo comes with 2 parking spots! Smart Living: The AI Smart Community System includes digital door locks and an in-suite touchscreen wall pad for enhanced convenience. Building Amenities: Enjoy a 24-hour concierge, gym, party room, rooftop terrace, and a pet wash station. Prime Location: Steps from shopping, restaurants, highways, and schools. Move-in ready don't miss out! (id:60626)
Housesigma Inc.
86 Islay Crescent
Vaughan, Ontario
Opportunity Knocks! First time buyers or downsizers. Very Clean And Well Kept 3 Bedroom Freehold Townhouse with a Finished Basement In Maple. Main Level Has A Foyer, Closet, 2 Piece Washroom, Living, Dining And Kitchen. Walk Out To Yard From Dining Room. Second Floor Has Linen Closet, 3 Large Sized Rooms, Primary Bedroom Has Walk In Closet, 4 Piece Washroom On 2nd Floor. Close to grocery stores, schools, hospital, highways, public transit, and Canadas Wonderland. (id:60626)
Royal LePage Your Community Realty
3110 Harold Sheard Drive
Mississauga, Ontario
Welcome to this beautifully maintained semi-detached home in the heart of Malton, offering the perfect blend of comfort, style, and exceptional convenience! This spacious 3-bedroom property features an eat-in kitchen, updated washrooms, hardwood floors throughout, and a bright living room with a walkout to a charming balcony. All bedrooms are generously sized and filled with natural light, perfect for family living. Enjoy a private backyard oasis with professionally finished concrete work surrounding the home, adding both beauty and durability. The fully finished walkout basement includes a brand-new kitchen, ideal for extended family use or great rental income potential.Located in a highly desirable and family-friendly neighbourhood, you're just steps from schools, Westwood Mall, Malton Community Centre, parks, public transit (TTC, Malton GO), and major highways (401, 427, 407, 27). Also, just minutes away from Humber College, William Osler Hospital, and Pearson Airport, offering easy access to multiple places of worship.Don't miss your chance to own this exceptional property in one of Malton's most sought-after (id:60626)
RE/MAX Gold Realty Inc.
206 - 420 Berkley Avenue
Ottawa, Ontario
Welcome to THE EXCHANGE @ 420 Berkley Avenue: an address AND a lifestyle! Modern, loft style 2 bedroom 2 FULL bath condo in the heart of Westboro Village. Sun filled unit offers 1200+ sq ft of living space with soaring 12FT ceilings (including the peninsula), exposed duct work, cozy gas fireplace & more! Gorgeous remodeled kitchen with custom cabinetry, quartz countertops and high end appliances including a chef grade gas range. Large primary bedroom with huge walk-in closet and 4 pc ensuite bath. This unit offers a large balcony with gas BBQ hookup & sun filled southern exposure, an abundance of storage space and laundry. 1 parking spot included! The City's trendiest shops, restaurants, cafes are all at your doorstep! (id:60626)
RE/MAX Hallmark Realty Group

