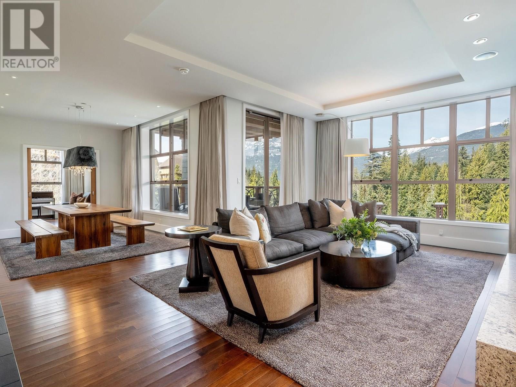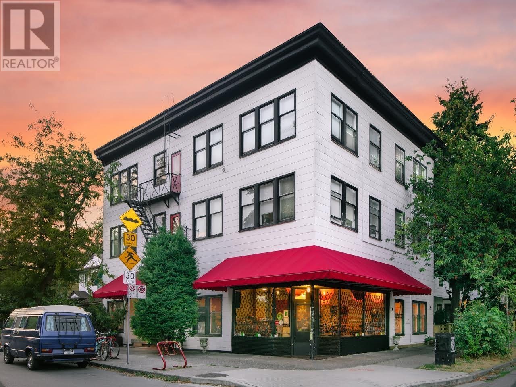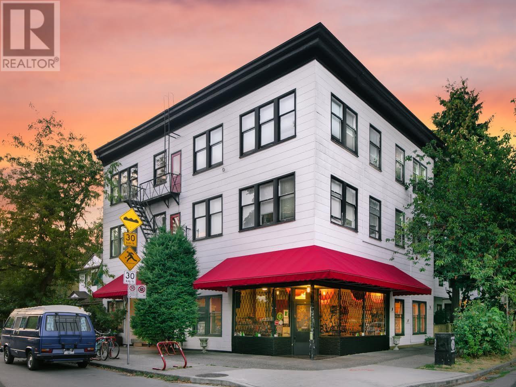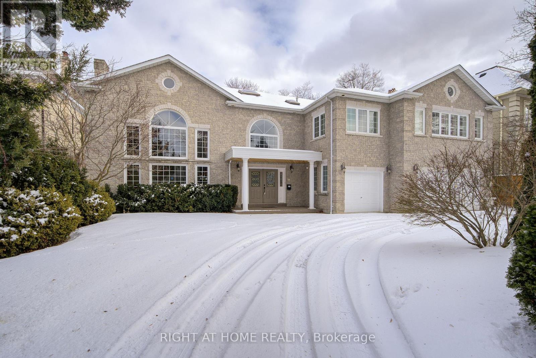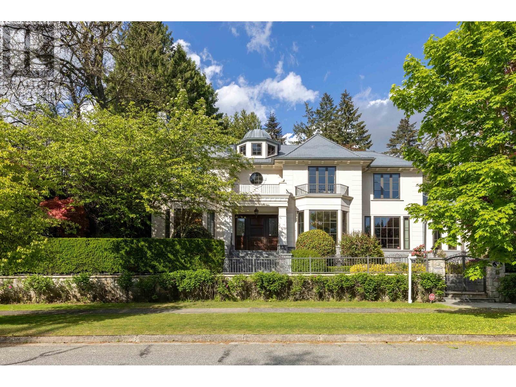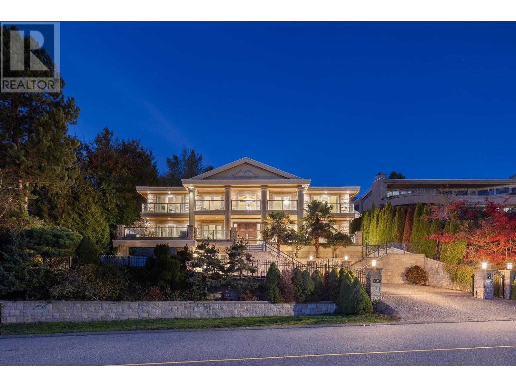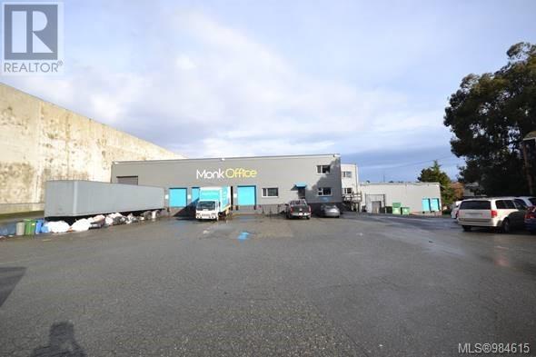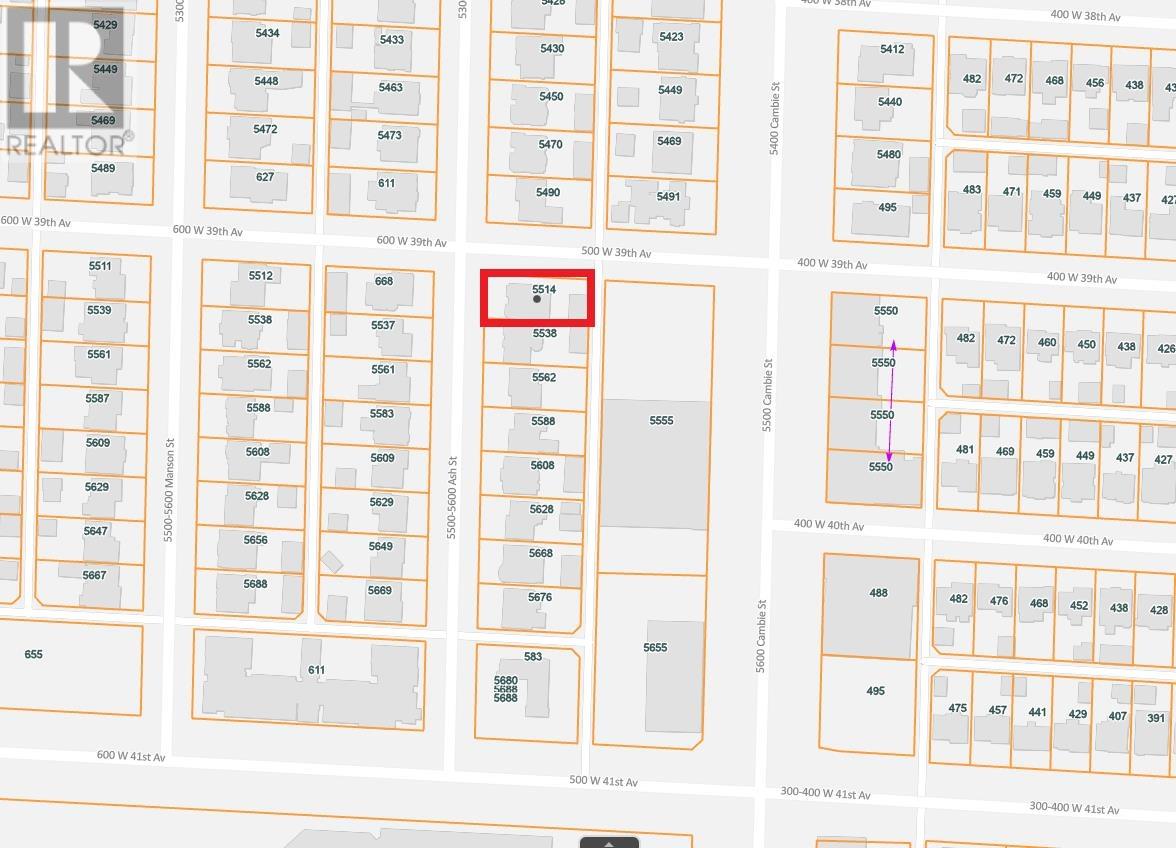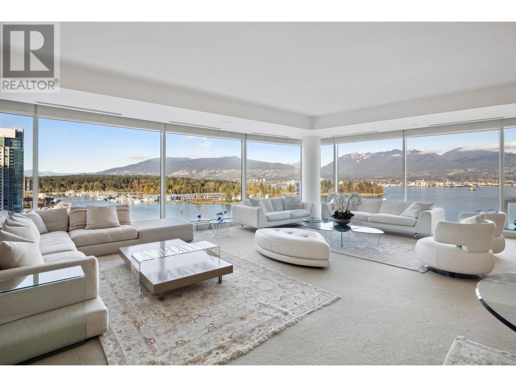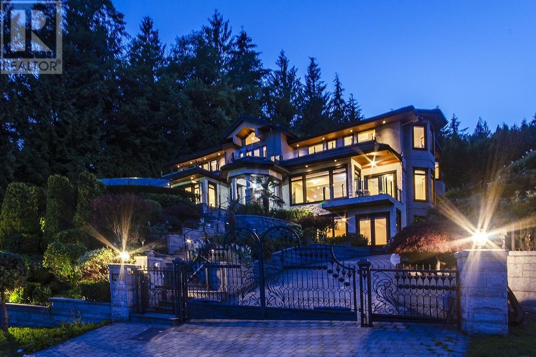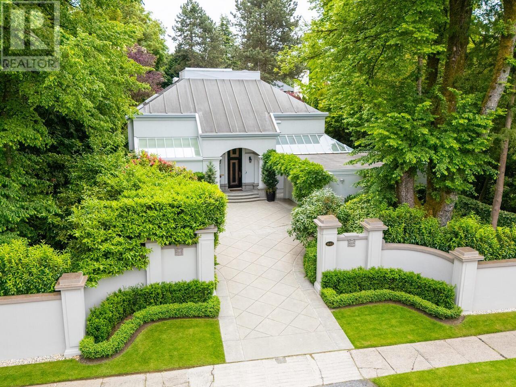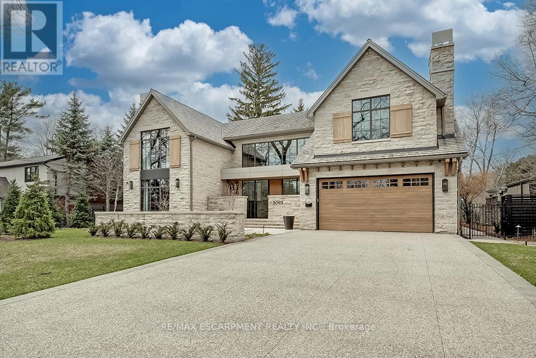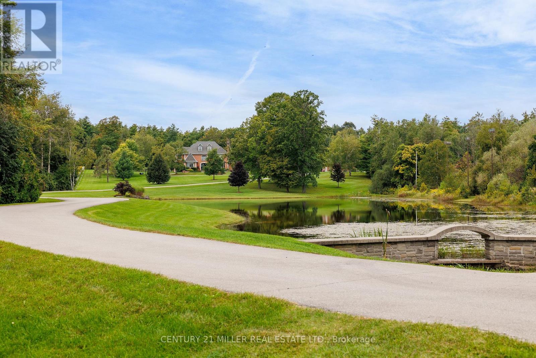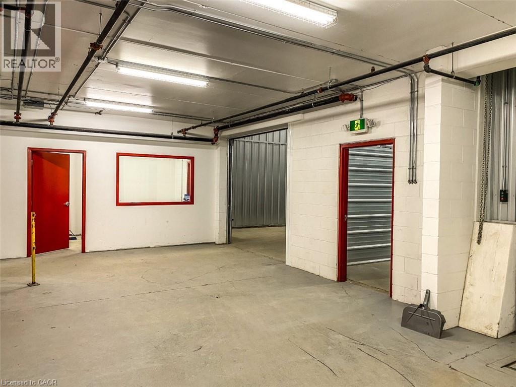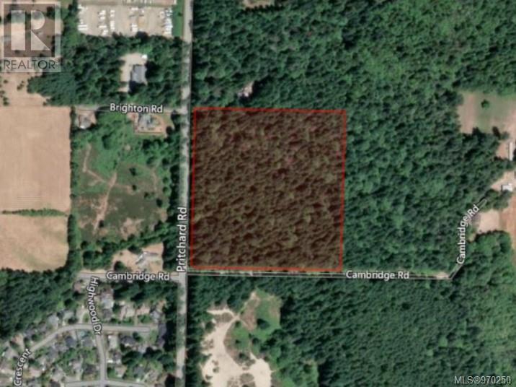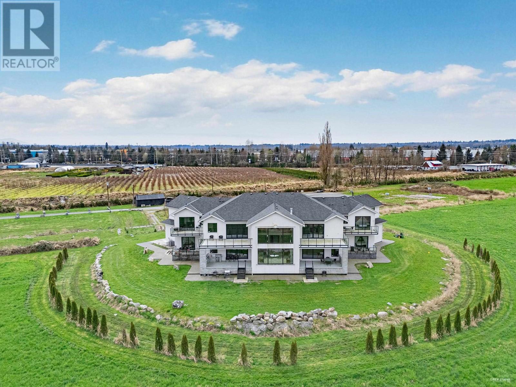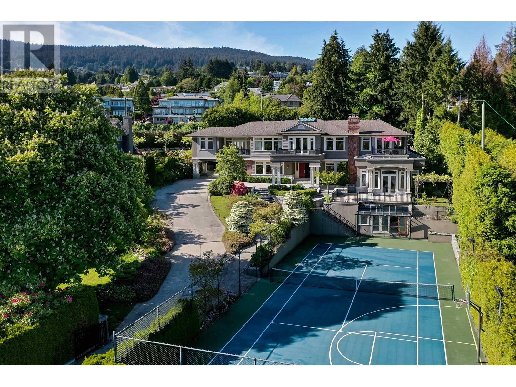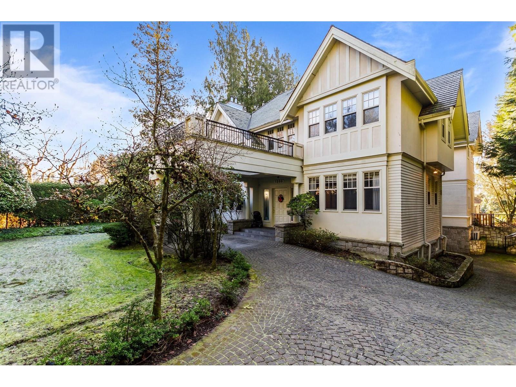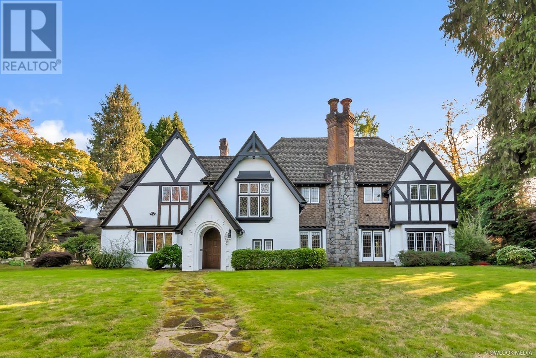33 4617 Blackcomb Way
Whistler, British Columbia
A modern palette welcomes an abundance of natural light throughout this beautifully reimagined Residence creating the ultimate luxury mountain getaway. Immerse yourself in the quality workmanship and furnishings throughout, with full kitchen, three spacious bedroom suites, family den, plus in-suite laundry, which lends itself to comfortable extended stays with friends and family. Ideally positioned with a sunny SW exposure and mountain views, enjoy the privacy of the corner suite location along with the benefits of living in a 5-star hotel, including ski concierge, 24-hour room service, health club, outdoor pool, hot tubs, and the level of service you can only expect from the Four Seasons. (id:60626)
Whistler Real Estate Company Limited
795 Keefer Street
Vancouver, British Columbia
A rare Strathcona gem! Angiolina Court offers two side-by-side duplexes at 531, 535, 543, and 547 Hawks Ave., and then a seven-suite apartment building, and a charming corner café at 795, and 799 Keefer St. - all on one title. At almost 16,000 square feet of rentable space over 12 units, this complex has a CAP rate of 3.5%. This is a truly versatile offering, ideal for multi-generational families, groups of friends buying together, or investors seeking steady returns. Located across from McLean Park and nestled between Commercial Drive and Main Street, you're steps to transit, the future St. Paul's Hospital, and the heart of one of Vancouver's most dynamic, community-driven neighbourhoods. (id:60626)
Oakwyn Realty Ltd.
795 Keefer Street
Vancouver, British Columbia
A rare Strathcona gem! Angiolina Court offers two side-by-side duplexes at 531, 535, 543, and 547 Hawks Ave., and then a seven-suite apartment building, and a charming corner café at 795, and 799 Keefer St. - all on one title. At almost 16,000 square feet of rentable space over 12 units, this complex has a CAP rate of 3.5%. This is a truly versatile offering, ideal for multi-generational families, groups of friends buying together, or investors seeking steady returns. Located across from McLean Park and nestled between Commercial Drive and Main Street, you´re steps to transit, the future St. Paul´s Hospital, and the heart of one of Vancouver´s most dynamic, community-driven neighbourhoods. (id:60626)
Oakwyn Realty Ltd.
10617* Trafalgar Road
Halton Hills, Ontario
Prime Medium density development site in the Vision Georgetown Secondary plan allowing standard townhomes, back to back, stacked, 5 story condo or purpose build rental. Also allows long term care homes and retirement homes. Corner property on Trafalgar and major arterial road. Seller has concept plan for 281 units in six story building. Two homes currently generating $60,000 gross income with potential to increase to $78,000 with leasing of 2 workshops. Seller willing to hold 70% financing at 2% interest for a 3 year term. Block plans to be submitted for whole secondary plan by late spring with servicing to commence in fall of spring of 2025. Property includes 10617 and 10641 Trafalgar Road. Pls Do not walk the property without notice. (id:60626)
Royal LePage Real Estate Services Ltd.
49 Arjay Crescent
Toronto, Ontario
A Breathtaking Property! Sited On One Of The Most Highly Sought After Crescents In The Bridle Path Enclave Of Prestigious Homes. 6700+ SF Of Living Space. Dramatic Grand Reception Foyer. Skylight. High Ceilings. Gas Fireplaces. Kitchen With Granite Floors and Countertops. Most Impressive Master Bedroom Retreat With Sitting Room, W/In Closet, 6 Piece Ensuite. Basement Walk Up To Garden. Professional Landscaping. Most Desirable Neighborhood With Close Proximity To Toronto's Top Ranking Private & Public Schools - Crescent, TFS, The Granite Club, Rosedale Golf Course, Sunnybrook **EXTRAS** All Existing Appls: Stove ,Range Hood, Panelled Sub-zero Fridge, Washer & Dryer. All Elf & Window Coverings. (id:60626)
Right At Home Realty
5376 Connaught Drive
Vancouver, British Columbia
Carefully designed and crafted by renowned Formwerks Architectural, this stunning 8-bedroom mansion offers you the most luxurious living style in Vancouver Westside. Interior is definitely at the highest tier, hand-picked Italian Marble countertop and floor tile, Schonbeck Crystal Chandeliers, Custom made KOHLER sinks, Gaggenau Fridge and top brand Kitchen Appliances, all elevate your lifestyle onto a totally different level. This exclusive home also features a spacious wok kitchen to host a feast, and a comforting, well-landscaped garden for your ultimate relaxation. Never miss the specticular 5 car garage provides space for your supercar, family SUVs and all your favourite ride.Carefully designed and crafted by renowned Formwerks Architectural, this stunning 8-bedroom mansion offers you (id:60626)
Macdonald Platinum Marketing Ltd.
RE/MAX Crest Realty
2533 Westhill Drive
West Vancouver, British Columbia
The masterpiece is over an 8000 sqft mansion on a 24,192 sqft beautiful lot in Westhill/Chartwell with an unobstructed city & ocean view. Impressive 'Georgian' style exterior w/imposing columns & stone-clad exterior evoking a sense of grandeur & presence coupled w/scenic lawn & lovely Pool in the backyard. This res is graced w/pillars, crown moldings, wainscotting, H/W flr, Rehau windows & Drs. 3 levels feat 5 bds (all ensuite), 8 baths, elegant foyer w/soaring ceiling, open living & dining areas accentuated by columns, large family room flowing to the open elite kit w/top brand appliance, wok kit & lovely nook which opens out to the pool. Entertainment is essential: Huge rec room, Stunning home theatre, sauna, swimming pool, hot tub, spacious yard for all year-round enjoyment. (id:60626)
Panda Luxury Homes
800 Viewfield Rd
Esquimalt, British Columbia
Large light industrial zoned property in a highly desirable area of Esquimalt (with a portion of the property in Vic West) just minutes from downtown Victoria with convenient access to major transportation routes in and around the City. With just 35% site coverage, the property has significant development potential (approx. 20,000 SF in excess land) while providing the owner with an existing strong and stable rental income. The property is anchored by Monk Office Supply ('Monk') who are an owner occupier. Monk will do a Seller lease back providing the Buyer with a strong cap rate / yield on the purchase. Alternatively, Monk can provide vacant possession of the Monk occupied space with reasonable notice. Further details are available upon executing the Non Disclosure Agreement found in the Supplements. (id:60626)
Nai Commercial (Victoria) Inc.
5514 Ash Street
Vancouver, British Columbia
This residential property could be lived in now or held for future DEVELOPMENT. Located on corner lot with lane access. The City of Vancouver's Cambie Corridor Plan allows for up to an 18 storey tower with site frontage requirements and other conditions. Projected 6.7 FSR. Excellent location, close to the new Oakridge Park Shopping Centre, Canada Line Skytrain, Queen Elizabeth Park, restaurants, retail, all levels of schools & every amenity anyone could ever need. This has the potential to be a lucrative site. (id:60626)
Royal LePage - Wolstencroft
1401 1139 W Cordova Street
Vancouver, British Columbia
One-of-a-Kind at Two Harbour Green! Experience the pinnacle of oceanfront living in this extraordinary 3,685 SF residence boasting unparalleled panoramic views of the ocean, city skyline, Stanley Park, and the North Shore Mountains. Step into a grand foyer leading to an expansive open-concept living space, designed for both comfort and entertaining. Floor-to-ceiling glass windows flood the home with natural light, perfectly framing the breathtaking vistas. The thoughtfully designed layout features three spacious bedroom suites with a unique and beautiful back terrace. Additional highlights include a 3 stall private garage and storage, world-class amenities, 24-hour concierge, a fully equipped gym, virtual golf, a pool with steam room, whirlpool and sauna, games room, and a guest suite. (id:60626)
Royal LePage Westside Klein Group
2673 Finch Hill
West Vancouver, British Columbia
Welcome to an extraordinary, custom-built, fully gated estate residence in the prestigious Canterbury, now available for the first time ever. This opulent masterpiece, situated on 0.612 acres, boasts over 9,200 square feet of luxury living space across three expansive levels, offering sweeping, uninterrupted panoramic views enhanced by lush, meticulously landscaped grounds. This timeless work of art seamlessly blends majestic architectural design with the latest in modern technology, ensuring both security and convenience. Every detail of this exceptional luxury residence exudes quality and sophistication. Notable features include a stunning swimming pool, a private office, a luxury guest suite, separate access to a legal suite, and a spacious four-car garage. From its prime location and impressive size to its breathtaking interior and exquisitely landscaped grounds, this custom-built estate is a true masterpiece that promises to captivate discerning buyers. Open House: Feb 18, Thursday 10am - 12pm (id:60626)
Sutton Group-West Coast Realty
8871,8891,8911, 8931,8951,8971 Douglas Street
Richmond, British Columbia
Applied at the City of Richmond for permission to rezone from "Light Industrial (IL)" to a Site Specific zone to develop a 9 storey Commercial building with approximately 105 hotel rooms and 2,470 square meter office space in this convenient Richmond location, close to Cosco, Richmond No. 3 Road shopping area, Casino and Vancouver airport. A short time required to Development Permit. Contact the Listing Agent for any further information. (id:60626)
RE/MAX Crest Realty
1660 Angus Drive
Vancouver, British Columbia
A beautiful French chateau-inspired estate on exclusive Angus Drive,offering exceptional privacy just minutes from downtown Vancouver. Set on a large private lot, this home blends European elegance and fine craftsmanship featuring intricate moldings, a dramatic 16-ft ceiling living room, and garden views from every window. The layout includes 3 bdrms,4 bathrooms,2 dining areas,and a spacious kitchen with pantry. The luxurious primary suite offers a private office, spa-like ensuite, and balcony.Enjoy indoor-outdoor living via 10-ft French doors to south-facing patios, a 50-ft pool surrounded by lush,mature English gardens.A 455 sq separate 1-bdrm guest house with a kitchen and bathroom is ideal for visitors or caregiver.Refined living in sought after Shaughnessy,close to South Granville. (id:60626)
Royal Pacific Realty Corp.
3093 Princess Boulevard
Burlington, Ontario
Introducing "Roseland Manor" Awarded "Luxury Residence Canada" in the prestigious 2024 International Design & Architecture Awards! Located in the heart of "Olde" Roseland on a 100' x 150' lot backing onto Roseland Park and Tennis Club. 9,747 sq.ft. of luxury living space that showcases impeccable craftsmanship and harmoniously combines elegance and functionality. At the core of the home, the chefs kitchen boasts top-tier appliances, a full butlers pantry and a walk-out to a covered terrace with outdoor kitchen that overlooks the private and tranquil yard designed and completed by Cedar Springs. The great room helps to fill the home with loads of natural light thanks to its stunning display of floor to ceiling windows. The gas fireplace and a 20' coffered oak ceiling help to complete this unique and special setting. The main level also features a spacious bedroom with 3-piece ensuite and a library/office with gas fireplace and custom soapstone mantle. The luxurious upper level is highlighted by the primary bedroom, which incorporates a charming sitting area separated by a stone fireplace wall and features a 5-piece ensuite with access to a private dressing room. Two additional bedrooms on the upper level both have their own ensuites and the office can be used as an additional bedroom if desired. The extensive list of luxury features includes engineered white oak floors with herringbone hallway floors, oak ceilings, a residential elevator servicing all three levels, Control4 home automation, 400 amp service with 400 amp Generac generator, two laundry rooms, garage parking for three cars including a car lift to the lower level garage/workshop, an exterior snowmelt system for the driveway and front walkway/courtyard and a fully finished lower level with hydronic under floor heating, wine cellar, home theatre, exercise room and wet bar. This truly one of a kind residence is a unique opportunity and must be seen to be fully appreciated! 5 bedrooms and 4+2 bathrooms (id:60626)
RE/MAX Escarpment Realty Inc.
4508 Sideroad 10 North
Puslinch, Ontario
Down a private half a km long drive that wraps around a manicured spring-fed pond, this exquisite French chateau inspired estate w/nearly 14,000 sqft of living space is set back overlooking the pond to perfectly capture the manors beauty + reflections at dusk. Infinite picturesque views w/nearly 14-acres w/wildlife commonly seen. Stadium-type lighting illuminates the pond nightly for large-mouth Bass fishing in the summer + skating in the winter. Breathtaking natural surroundings of dense forest + hidden trails are waiting to be explored, along w/100 conservation acres of walking/biking trails from your backyard. Crafted in a manner that is rarely seen; true brick exterior w/keystone corners, copper chimney toppers, iron-detailed dormers + an immaculate custom forged iron+glass front entrance w/biometric hardware. Bright 2-stry foyer showcasing classic Scarlett OHara open staircase. Expertly curated living space w/warm walnut + doweled oak hardwood flooring, milled entranceways + panelling, plaster crown moulding, custom built-ins, natural stonework.Chefs kitchen w/quartzite+ solarium-style breakfast area. Family room w/stone wood burning fireplace. Private atrium w/lush tropical vegetation, sauna, spa+cold plunge pool. Primary retreat features rear terrace overlooking the immaculate grounds + forest, 3-sided fireplace, custom dressing room + spa bath. 3 additional large beds, one w/ensuite + two w/ensuite privileges. Self-contained + fully equipped guest suite provides 2 levels of living space. Expansive lower w/games, media, 2 beds, gym and 1.5 baths. 7 beds, 9 baths, 5 FPs. Defined rear yard features expansive stone patios, beautiful perennial gardens + fenced salt-water gunite pool w/flagstone lounge, flat grassy area + lush perennials. Detached grge w/6 bays, lift + attic. Reverse osmosis + geothermal heating. Astonishing natural surroundings+ sprawling acreage. Walk to coffee shops, short drive to Guelph/Cambridge, HWYs + local airport+3 universities. (id:60626)
Century 21 Miller Real Estate Ltd.
4508 Sideroad 10 North
Puslinch, Ontario
Down a private half a km long drive that wraps around a manicured spring-fed pond, this exquisite French chateau inspired estate w/nearly 14,000 sqft of living space is set back overlooking the pond to perfectly capture the manor’s beauty + reflections at dusk. Infinite picturesque views w/nearly 14-acres w/wildlife commonly seen. Stadium-type lighting illuminates the pond nightly for large-mouth Bass fishing in the summer + skating in the winter. Breathtaking natural surroundings of dense forest + hidden trails are waiting to be explored, along w/100 conservation acres of walking/biking trails from your backyard. Crafted in a manner that is rarely seen; true brick exterior w/keystone corners, copper chimney toppers, iron-detailed dormers + an immaculate custom forged iron+glass front entrance w/biometric hardware. Bright 2-stry foyer showcasing classic Scarlett O’Hara open staircase. Expertly curated living space w/warm walnut + doweled oak hardwood flooring, milled entranceways + panelling, plaster crown moulding, custom built-ins, natural stonework.Chef’s kitchen w/quartzite+ solarium-style breakfast area. Family room w/stone wood burning fireplace. Private atrium w/lush tropical vegetation, sauna, spa+cold plunge pool. Primary retreat features rear terrace overlooking the immaculate grounds + forest, 3-sided fireplace, custom dressing room + spa bath. 3 additional large beds, one w/ensuite + two w/ensuite privileges. Self-contained + fully equipped guest suite provides 2 levels of living space. Expansive lower w/games, media, 2 beds, gym and 1.5 baths. 7 beds, 9 baths, 5 FPs. Defined rear yard features expansive stone patios, beautiful perennial gardens + fenced salt-water gunite pool w/flagstone lounge, flat grassy area + lush perennials. Detached grge w/6 bays,lift + attic. Reverse osmosis + geothermal heating. Astonishing natural surroundings+ sprawling acreage. Walk to coffee shops, short drive to Guelph/Cambridge, HWYs + local airport+3 universities. (id:60626)
Century 21 Miller Real Estate Ltd.
1188-1198 Kingsway
Vancouver, British Columbia
Great Location and superb opportunity for re-development. This property is ideally located on busy Kingsway,C-2 Zoning with redevelopment potential up to 2.5 FSR. All units currently leased with different lease ending dates. Age and size are obtained from BC Assessment & to be verified by the buyer if important, Please do not disturb tenants. A rare opportunity not to be missed. (id:60626)
Lehomes Realty Premier
3 Crescent Road
Huntsville, Ontario
Self-storage and industrial facility located in fast growing area. Sale of business and land. Zoned M1. Structured as condominium corporation. 4.73 acre parcel with combined indoor storage space of 82,842 square feet. Property has capacity to significantly increase revenue. All units owned by same owner and for sale as a package. (id:60626)
Century 21 Heritage Group Ltd.
1191 Sunset Drive Unit# 3601
Kelowna, British Columbia
Discover Okanagan urban at new heights. The first in its kind in Kelowna, this striking penthouse at ONE Water Street offers over 4,300 sq. ft. of luxury living space. Award winning architectural and interior design by Materia Design. Located on the 36th floor of the West Tower, you'll experience spectacular, unobstructed views of Okanagan Lake and the City of Kelowna. Expansive living spaces for both day-to-day living and entertaining include a gourmet kitchen, formal dining room, wine cellar, family room, living room and office. Take in the enthralling views from the terrace and private courtyard totalling over 2,800 sq. ft. of outdoor living that will exceed your expectations featuring a hot tub, fire table and outdoor kitchen. As the day concludes, retreat to the sensational primary suite with a spa-inspired en suite. SMART Home package for your convenience with automatic blinds, audio, climate control, security and lighting. Secure parking for 4 cars with 2 car private garage and a 2-car tandem stall. Residents of ONE Water will relish in access to The Bench. The landscaped 1.3-acre amenity oasis is comprised of two impressive swimming pools, oversized hot tub, a pickleball court, outdoor seating with fire pit enclaves, a dog park, and so much more. Just steps from your front door, you will find a selection of restaurants, cafe's, retail stores, and services lining the ONE Water Street streetscape. Georgie Award Finalist for BC Residential Community of the Year. (id:60626)
Unison Jane Hoffman Realty
1000 Pritchard Rd
Comox, British Columbia
This 17.3 acre parcel can be part of a 3-parcel development opportunity or it can be purchased separately. This prime development parcel provides a rare residential development opportunity within the municipal boundaries of the Town of Comox, located on picturesque Vancouver Island. Ideally situated in an already established neighborhood location along the Pritchard. Road corridor, it is within easy walking distance to Highland Secondary and sports fields, and only a few minutes' drive to charming downtown Comox and the airport. Beaches, golf courses and the Comox Valley hospital are all within a few minutes' drive from this ideal location. With the recent changes in zoning, this opportunity offers newly-created R1.0 Small-Scale Multi-Family Housing(SSMFH) zoning which permits great flexibility for multi-family development. Permitted uses include but are not limited to: single-family dwellings, SSMFH coach houses, secondary suites, two-family dwellings, townhouses, home occupations and bed and breakfast accommodations. Additionally, there is strong potential for up-zoning to greater density as the Town of Comox seeks to fulfill its provincially-mandated OCP and zoning bylaw update in 2025. The seller has done extensive work on preparing this site and a package is available for plans to create 55 freehold parcels but there is potential to create significantly more units in a variety of multi-family types. This property is also listed as a package: 1000 Pritchard Road, 1194 Pritchard Road and 1603 Brighton Road. See separate MLS listings. Information package is available, please contact listing realtor for more details. Timing is ideal for residential multi-family development - don't miss this opportunity (id:60626)
Royal LePage Coast Capital Realty
Royal LePage-Comox Valley (Cv)
18782 Old Dewdney Trunk Road
Pitt Meadows, British Columbia
Welcome to your urban retreat! Rare opportunity to own nearly 18 acres in Pitt Meadows! This charming 10-bed, 12-bath residence offers the perfect blend of luxury country living and city convenience. Enjoy a spacious open-concept layout with large windows that flood the home with natural light while soaking in the endless mountain views. The flat, usable land is ideal for hobby farming, playing basketball, or parking trucks/toys. The private road to the house offers ultimate privacy. Just minutes to schools, shopping, and West Coast Express. A perfect property for big families and those who love to entertain. Truly no expense spared! (id:60626)
Yvr International Realty
705 Parkside Road
West Vancouver, British Columbia
This classic masterpiece is a hidden gem, located in the prominent BP district of West Vancouver, it grants gorgeous city views including downtown and lions gate bridge. It is a 3-level family house built on a huge 35,283 sqft lot with plenty of backyard space and all kinds of recreations. You will be surely impressed by the grand foyer entry with a curved staircase and amazing open floor plan. This house features cherry wood floors, radiant heating, and two kitchens. Lighting is great with its unique roof design and there is also an indoor swimming pool, full-size outdoor tennis court, gym, family theatre, and other entertainment facilities. The location is quiet and peaceful with impeccable natural surroundings as well as convenient access to all essentials. (id:60626)
Panda Luxury Homes
1288 Laurier Avenue
Vancouver, British Columbia
The First Shaughnessy custom built 1993 mansion offers approx. 6,800 square ft of elegant living area on a gorgeous 80' x 200' mature landscaped yard. Main floor has a grand foyer with over 20' high ceiling & chandelier, bright living & dining room with high ceiling & hardwood floor, spacious kitchen with wok room and nook opens to entertainment sized family room, a guest room w/ensuite & an office. 4 bedrooms up all with ensuites including a huge master suite with sitting area. Basement has a recreation room with a wet bar, a bedroom & tatami room which can be converted to an extra bedroom. Southern facing backyard w/lane access. A gem in the most prestigious 1st Shaughnessy location. Walk distance to Shaughnessy Elem. York House, LFA. (id:60626)
Sutton Group-West Coast Realty
1678 Somerset Crescent
Vancouver, British Columbia
A once-in-a-lifetime opportunity to own and live in Vancouver's most prestigious Shaughnessy area. This property boasts a huge 25,043 sqft lot (174'x95'). The house, in superb condition, spans 5,380 sqft, and with renovations, it can be expanded to a grand 9,816 sqft residence. This charming English Tudor has undergone numerous upgrades over the past few years, with utmost attention to detail and design. It features hardwood floors, new pipes, a newer roof, a newer hot water tank, and more. Located within the esteemed Point Grey School catchment area, this is a fantastic opportunity to create your dream home in Shaughnessy. It is truly a pleasure to show! (id:60626)
Sutton Group - 1st West Realty
Sutton Group-West Coast Realty

