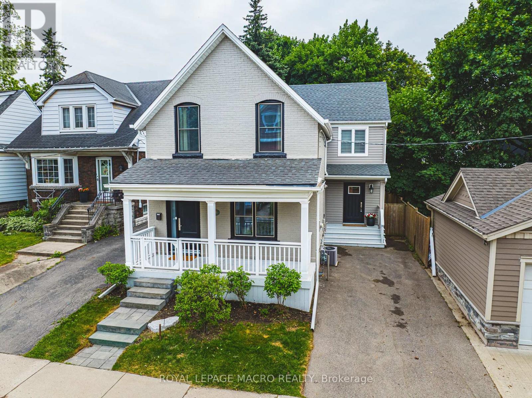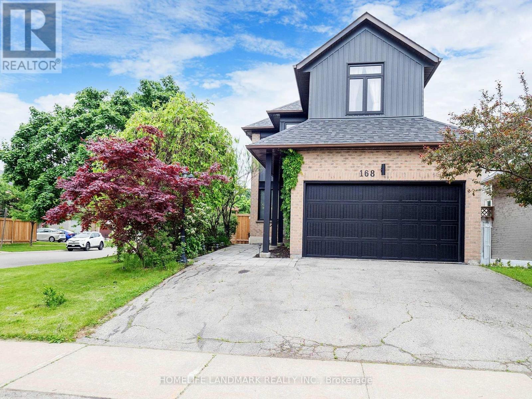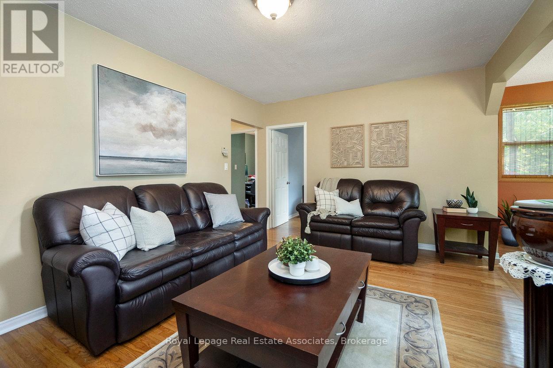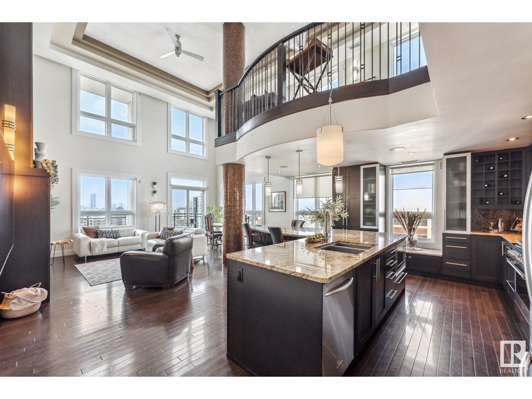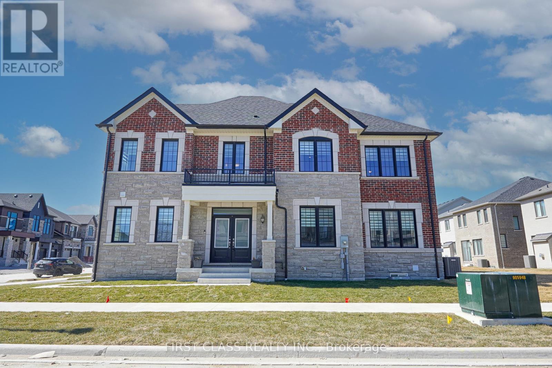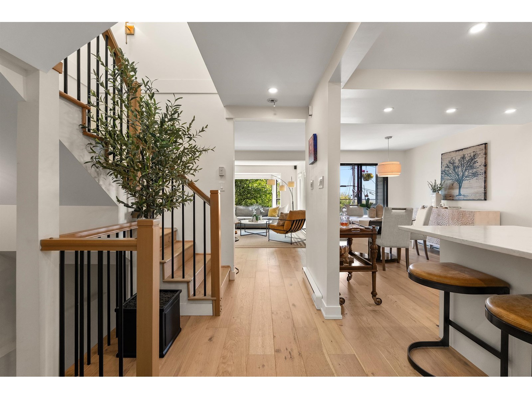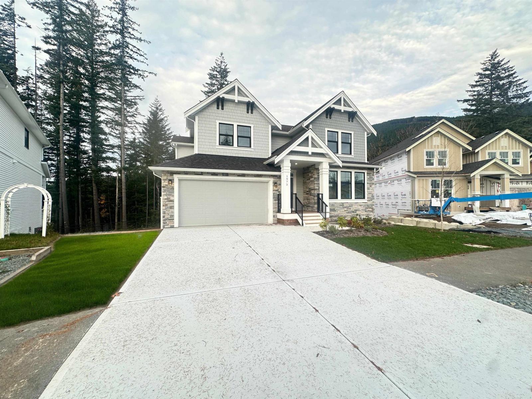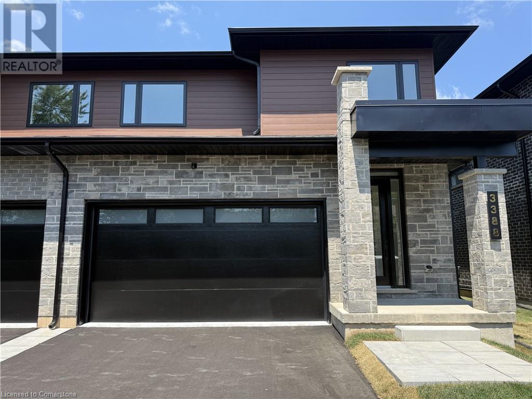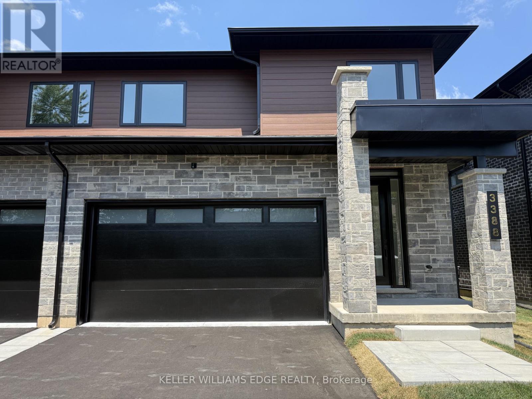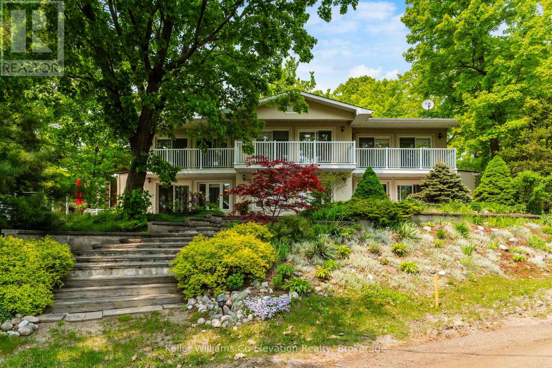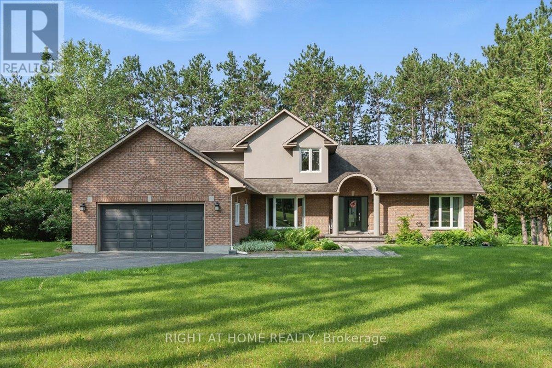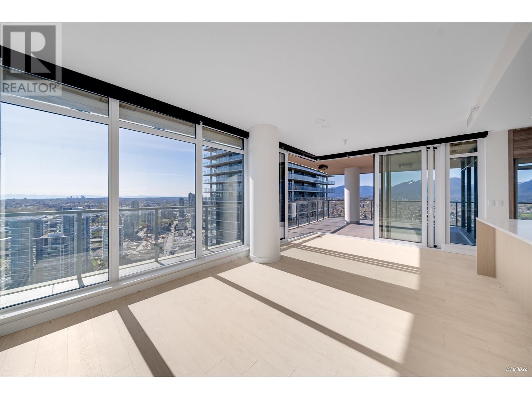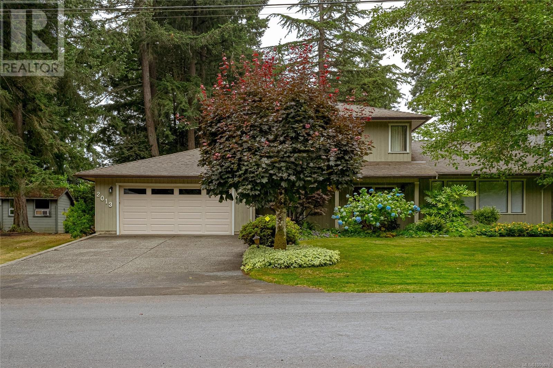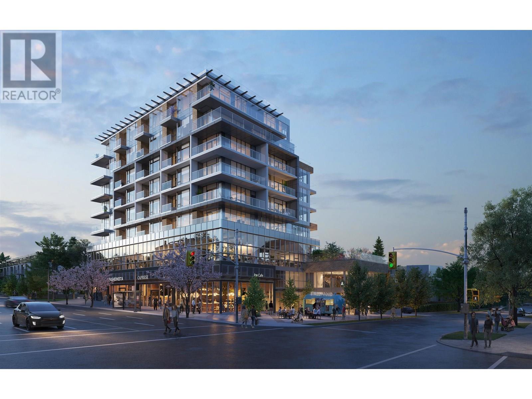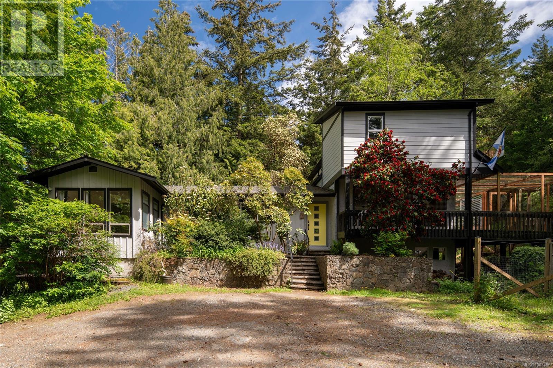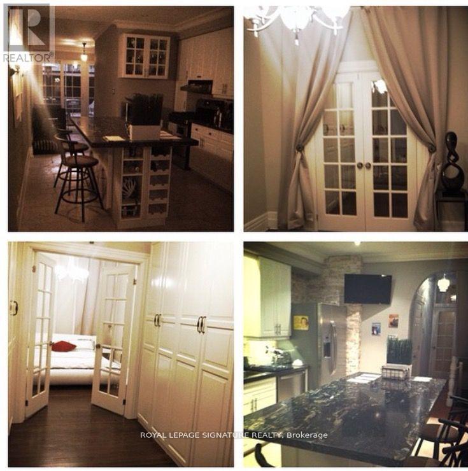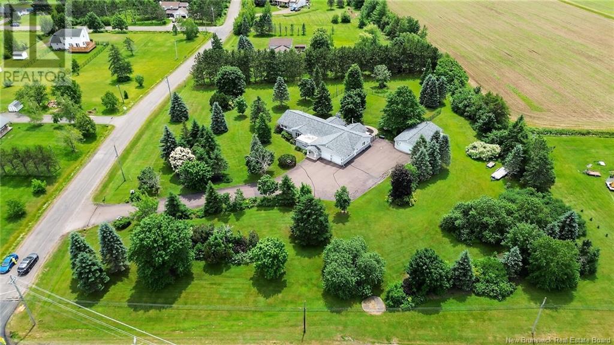25 Orchard Hill
Hamilton, Ontario
South Kirkendall welcomes you to 25 Orchard Hill! This extensively renovated home, originally built in 1912 with a significant 1,000 sf addition in 2017, seamlessly blends classic charm with modern luxury. Step inside and be impressed by the large open-concept main floor, featuring rich dark hardwood floors throughout. The gorgeous coffered ceilings in the dining area add an elegant touch. The stunning kitchen is a chef's dream, boasting sleek granite countertops, high-end stainless steel appliances, including a stylish range hood, and an abundance of grey cabinetry for storage. A spacious kitchen island with seating provides a perfect spot for casual meals and entertaining. The addition includes a highly functional and beautifully designed laundry/mudroom, complete with a stacked washer and dryer, built-in storage solutions, a convenient sink, and a practical bench with hooks and drawers. Upstairs, you'll find large, bright bedrooms, all featuring hardwood floors and ample natural light. The beautifully updated washrooms showcase modern fixtures and finishes. The Master Bedroom offers a true sanctuary with its own en-suite featuring a luxurious soaker tub situated under a skylight, perfect for unwinding. Outside, the property boasts a good-sized backyard with a well-maintained lawn, a wooden deck ideal for outdoor relaxation, and mature trees offering shade and privacy. Beyond the beautiful interiors, the location at 25 Orchard Hill is exceptional. Nestled in the MOST desirable neighbourhood in Hamilton, you'll enjoy easy access to fantastic parks and trails, including the popular Chedoke Park, nearby Victoria Park, and the scenic Bruce Trail. You'll also appreciate being within walking distance to Aberdeen & Locke Street's vibrant shops and restaurants, amazing schools, and public transit. Don't miss your chance to own this "super cool hipster" home in a prime location! Come and take a look before it's gone. (id:60626)
Royal LePage Macro Realty
25 Orchard Hill
Hamilton, Ontario
South Kirkendall welcomes you to 25 Orchard Hill! This extensively renovated home, originally built in 1912 with a significant 1,000 sf addition in 2017, seamlessly blends classic charm with modern luxury. Step inside and be impressed by the large open-concept main floor, featuring rich dark hardwood floors throughout. The gorgeous coffered ceilings in the dining area add an elegant touch. The stunning kitchen is a chef's dream, boasting sleek granite countertops, high-end stainless steel appliances, including a stylish range hood, and an abundance of grey cabinetry for storage. A spacious kitchen island with seating provides a perfect spot for casual meals and entertaining. The addition includes a highly functional and beautifully designed laundry/mudroom, complete with a stacked washer and dryer, built-in storage solutions, a convenient sink, and a practical bench with hooks and drawers. Upstairs, you'll find large, bright bedrooms, all featuring hardwood floors and ample natural light. The beautifully updated washrooms showcase modern fixtures and finishes. The Master Bedroom offers a true sanctuary with its own en-suite featuring a luxurious soaker tub situated under a skylight, perfect for unwinding. Outside, the property boasts a good-sized backyard with a well-maintained lawn, a wooden deck ideal for outdoor relaxation, and mature trees offering shade and privacy. Beyond the beautiful interiors, the location at 25 Orchard Hill is exceptional. Nestled in the MOST desirable neighbourhood in Hamilton, you'll enjoy easy access to fantastic parks and trails, including the popular Chedoke Park, nearby Victoria Park, and the scenic Bruce Trail. You'll also appreciate being within walking distance to Aberdeen & Locke Street's vibrant shops and restaurants, amazing schools, and public transit. Don't miss your chance to own this super cool hipster home in a prime location! Come and take a look before it's gone. (id:60626)
Royal LePage Macro Realty
168 Kingsbridge Garden Circle
Mississauga, Ontario
This stunning three-bedroom, four-bath residence showcases elegant white oak flooring throughout. The expansive kitchen includes a generous island, ideal for hosting guests and gatherings. Positioned on a desirable corner lot, the home is bathed in sunlight thanks to all-new windows(2021) on every side. A graceful curved staircase takes you to the upper level, where the primary suite boasts its own fireplace, a comfortable sitting area, custom-designed closets, and a stylish three-piece bathroom. The finished basement offers a cozy, versatile space perfect for entertaining or relaxing. The home comes equipped with stainless steel appliances, including a fridge, gas stove, and dishwasher. upgrades include new windows and an exterior door, enhancing both curb appeal and comfort. Additional features include modern light fixtures, in-unit washer and dryer(2021) an updated furnace and air conditioning system(2023) a garage door opener, and a backyard shed paired with a newly installed fence and much more! (id:60626)
Homelife Landmark Realty Inc.
64 Eaglewood Boulevard
Mississauga, Ontario
Located in the sought-after community of Mineola, this delightful 2 + 1 bedroom home, built in 1929, is surrounded by mature trees and custom-built luxury homes. Close to schools, parks, Port Credit Harbour Marina, restaurants, shopping, and Lake Ontario. Steps from the Port Credit GO Station and future Hurontario LRT Line. Easy access to major highways with a 25-minute drive to downtown Toronto. The home, being sold as-is, features an extra kitchen, bedroom and living space in the basement with a separate entrance. Enjoy a beautiful backyard with a raised deck off the main kitchen. Nearby, you'll find Rattray Marsh Conservation Area and Jack Darling Memorial Park. Experience the best of Port Credit and Mineola living -- schedule a viewing today! (id:60626)
Royal LePage Real Estate Associates
30 Kingsmeade Cr
St. Albert, Alberta
Located in the prestigious Regency Heights Estates of Kingswood, this exceptional custom built home was designed, built, and lived in by a highly respected home builder. Inside & out, this home reflects excellence, with premium materials, thoughtful layout, and timeless design. Walk in and you’ll notice the difference: soaring ceilings, hand-picked finishes, and a floor plan that balances open-concept living with family-focused functionality. The chef's kitchen features custom cabinetry, professional-grade appliances, and walk-thru pantry. The primary suite is a private retreat with a spa like bath, steam shower & heated flooring. Three additional bedrooms and two more bathrooms complete the upper level. The fully finished basement is designed as a perfect secondary space, featuring an additional bedroom, bathroom, bar and gym. This corner lot features triple garage, LED holiday lighting and professionally landscaped outdoor space. This is not just a house - it’s the personal residence of a craftsman. (id:60626)
Royal LePage Arteam Realty
#ph04/1804 9939 109 St Nw
Edmonton, Alberta
Welcome to this truly EXCEPTIONAL FIND in downtown Edmonton. The combination of luxury, comfort, & unique features make it stand out, especially with rare amenities like an EXCLUSIVE ROOFTOP PATIO & 3 TITLED PARKING STALLS! This immense corner unit sprawls 2 floors & features a chef-inspired kitchen. For those who love to create & host, there is a MASSIVE GRANITE ISLAND, 6 BURNER GAS STOVE, wine cooler & more! There are 2 bedrooms on the main level, one with a 3pce ensuite plus a separate bathroom for guests. The private primary suite on the 2nd level hosts a walk-in closet, DOUBLE SIDED FIREPLACE & 6pce ensuite with SOAKER TUB, double sinks & STEAM SHOWER. Completing the 2nd level is a bonus room and laundry. The private rooftop patio with bar, HOT TUB, INFRARED SAUNA, putting green, & SPECTACULAR VIEWS of the city is perfect for winding down or entertaining. With a blend of modern convenience & luxurious living in the heart of the city, this one of a kind condo is perfect for the most discerning buyer! (id:60626)
Exp Realty
77812 Orchard Line
Bluewater, Ontario
If you or any of your friends are looking for an executive style home, with a large shop, on a 2 acre treed lot, and a private resort like setting it is now available. You will find year round solitude with quick access to Bayfield, Goderich, and Clinton with the track and casino. The beaches of Lake Huron and several area golf courses are minutes away. This 4 bedroom, 2 bath raised bungalow is the perfect home to welcome friends and family with its open concept, cathedral ceiling, chef style kitchen, walk-out basement and welcoming large elevated deck. This hidden gem is an outdoor entertainment paradise. It starts with a private in-ground kidney shaped saltwater pool, 6 seat hot tub, large patio, natural gas BBQ hookup on the deck, wood fired pizza oven and electric sauna will make everyday a 'stay-cation' at your own private resort. If outdoor toys, cars/trucks or hobbies are your thing then stop looking as we have you covered with a 32x40 heated workshop/garage with an air compressor and furnace. There are three garden sheds, a firepit and even an outhouse it you really want to get back to nature. The in floor heating in the foyer and ensuite bath add to the comfort of living. The high speed internet allows for working from home and the separate lower level entrance could allow for an in-law suite or Air BNB. The owners love this property but it is time for the next step. Even though they hate to part with this beautiful home they know a family will love it just as much as they have and make use of the stunning outdoor amenities and activities on site. When checking out the pictures don't miss the special guest, in the sauna, looking out the window. (id:60626)
Initia Real Estate (Ontario) Ltd
1913 Narcissus Gardens
Pickering, Ontario
Client RemarksClient RemarksWelcome to Brand New Mattamy built Detached Home! Double car Garage and Bright premium corner lot! Open concept featuring layout, 9Ft Ceiling On Ground and second Floor. Lots Of Upgrades for Kitchen , Hardwood Floorings and Extra bathroom on second floor. Central Island in Kitchen! Primary Bedroom with huge windows and walk-in closet. Laundry in Second Floor. A lot of windows in Whole House. Access door direct from Garage to the house. New model 5pccs Stainless Steel Appliances (Fridge, Stove, Dishwasher, Washer & Dryer),Custom Zebra Blinds, Convenient transportation to Many Highways (401/407/412), Pickering Go Train Station. Extra:lot size Measurements:43.42 ft x 93.27 ft x 26.01 ft x 5.10 ft x 5.10 ft x 5.10 ft x 5.10 ft x 5.10 ft x 77.07 ft. **3D virtual tour https://my.matterport.com/show/?m=Hrtg4bhZ16v (id:60626)
First Class Realty Inc.
4 14985 Victoria Avenue
White Rock, British Columbia
White Rock beachside living! This exquisite 3 bed, 3.5 bath end-unit townhouse offers over 1,800 sq ft of thoughtfully renovated space just steps from White Rock beach, the famous pier, and your choice of restaurants. Enjoy ocean views from both the main floor and spacious primary suite. This bright, renovated, open-concept home features engineered hardwood floors, a bright spacious kitchen and private backyard oasis that is an entertainer's dream with a hot tub, BBQ area, and alfresco dining/lounging spaces. Upstairs offers two generous bedrooms with ensuites, and updated laundry area with storage. Extra guest bedroom with murphy bed and bathroom on lower floor. Most recent upgrades include heat pump/AC, hot water tank, and more. A must see! (id:60626)
Macdonald Realty (Surrey/152)
1973 Sparrow Hawk Place, Mt Woodside
Agassiz, British Columbia
Come live where nature intended nestled in the mountains where time slows down a little & natural beauty surrounds you & there is a renewed sense of community. Located in one of the most stunning communities in Kent, Harrison Highlands offers you access to networks of trails just steps from your door in the majestic Harrison area Whether you hike, bike, or simply want to just take it all in, the beauty of nature and traditional living radiates throughout. This 4,032 sqft Ross plan(inc: unfinished Bstmt) 3 bdrms, 3 bthrms + office w/laundry upstairs. Comes w/ A/C, SS Kitchen appliances. Show home hours Friday - sunday 12-4 register at www.harrisonhighlands.com (id:60626)
RE/MAX Magnolia
2154 Walkers Line Unit# 7
Burlington, Ontario
Brand-new executive town home never lived in! This stunning 1,799 sq. ft. home is situated in an exclusive enclave of just nine units, offering privacy and modern luxury. Its sleek West Coast-inspired exterior features a stylish blend of stone, brick, and aluminum faux wood. Enjoy the convenience of a double-car garage plus space for two additional vehicles in the driveway. Inside, 9-foot ceilings and engineered hardwood floors enhance the open-concept main floor, bathed in natural light from large windows and sliding glass doors leading to a private, fenced backyard perfect for entertaining. The designer kitchen is a chefs dream, boasting white shaker-style cabinets with extended uppers, quartz countertops, a stylish backsplash, stainless steel appliances, a large breakfast bar, and a separate pantry. Ideally located just minutes from the QEW, 407, and Burlington GO Station, with shopping, schools, parks, and golf courses nearby. A short drive to Lake Ontario adds to its appeal. Perfect for down sizers, busy executives, or families, this home offers low-maintenance living with a $293/month condo fee covering common area upkeep only, including grass cutting and street snow removal. Don't miss this rare opportunity schedule your viewing today! Incentive: The Seller will cover the costs for property taxes and condo fees for three years as of closing date if an offer is brought before Aug 1, 2025. Tarion Warranty H3630013 (id:60626)
Keller Williams Edge Realty
7 - 2154 Walkers Line
Burlington, Ontario
Brand-new executive town home never lived in! This stunning 1,799 sq. ft. home is situated in an exclusive enclave of just nine units, offering privacy and modern luxury. Its sleek West Coast-inspired exterior features a stylish blend of stone, brick, and aluminum faux wood. Enjoy the convenience of a double-car garage plus space for two additional vehicles in the driveway. Inside, 9-foot ceilings and engineered hardwood floors enhance the open-concept main floor, bathed in natural light from large windows and sliding glass doors leading to a private, fenced backyard perfect for entertaining. The designer kitchen is a chefs dream, boasting white shaker-style cabinets with extended uppers, quartz countertops, a stylish backsplash, stainless steel appliances, a large breakfast bar, and a separate pantry. Ideally located just minutes from the QEW, 407, and Burlington GO Station, with shopping, schools, parks, and golf courses nearby. A short drive to Lake Ontario adds to its appeal. Perfect for down sizers, busy executives, or families, this home offers low-maintenance living with a $293/month condo fee covering common area upkeep only, including grass cutting and street snow removal. Dont miss this rare opportunity schedule your viewing today! Incentive: The Seller will cover the costs for property taxes and condo fees for three years as of closing date if an offer is brought on or before Aug 1, 2025. Tarion Warranty H3630013 (id:60626)
Keller Williams Edge Realty
Royal LePage Signature Realty
730 Concession 15 Road W
Tiny, Ontario
Welcome to 730 Concession 15 West, a rare and versatile triplex nestled in Tiny Township just steps from the beach, yet free from the costs and complications of waterfront ownership. With three fully self-contained units laid out side-by-side (not stacked), this property offers privacy, comfort, and flexibility in one of Simcoe County's most scenic lakeside communities. Each unit offers its own entrance, updated living space, and stunning water views. Whether you're sipping coffee on the porch or enjoying a glass of wine after a beach day, the view is always part of the experience. The layout eliminates the noise and overhead interruptions typical of multi-unit homes, making it feel more like a collection of townhomes than a triplex. This is a perfect fit for multigenerational families, co-ownership, or anyone looking to offset costs with rental income. Live in one unit and rent the others, or keep the entire property as a smart long-term investment with short-term rental appeal. With municipal water, separate hydro meters, and individual heating controls already in place, the setup is landlord-friendly and easy to manage. The property sits on a generous lot with parking for 8 vehicles, low-maintenance landscaping, and a laid-back coastal vibe that draws people back year after year. Why fly to Florida when you can build memories right here on the shores of Georgian Bay? Get out of the city, share it with friends and family, and earn while you're away. This isn't just a triplex. Its a smart move and your gateway to beachside living, without the waterfront tax bill. (id:60626)
Keller Williams Co-Elevation Realty
114 David Kennedy Drive
Ottawa, Ontario
Experience comfort & elegance in this beautifully crafted brick home, nestled on a tree lined 2+ acre lot conveniently located minutes away from Kanata or the Ottawa River at Dunrobin Shore. Offering 3 bedrooms with a main floor primary suite, 2.5 bathrooms, and a double attached garage, this home is thoughtfully designed for both everyday living and entertaining. The main floor features a sunny yet cozy living room featuring a vaulted ceiling and a fireplace, an elegant dining area offering a bay window, a bright corner office with tranquil views and a mud room/laundry room combo that also accesses the side yard. The gourmet eat-in kitchen offers plenty of pot drawers, custom cabinetry, open shelving and ample quartz countertops as well as a large island. The southwest screened porch is perfect for your morning coffee or summer evenings. The sunny main-floor primary suite offers a spa-inspired ensuite with a large glass walk-in shower, deep soaker tub, and a generous walk-in closet. Upstairs, you'll find two more spacious bedrooms with one even featuring a window bench, a loft area ideal for reading or relaxing, and a 4-piece bathroom.The lower level adds a massive rec room, a versatile workshop with LVT flooring, a cold/cantina room and still plenty of storage space in the mechanical room or the seperate storage room. Additional upgrades include many new light fixtures, new well pump, pressure tank, reverse osmosis, and UV water purification system ensuring top-quality water throughout the home. A nominal annual fee of approx. $85/year covers maintenance and upkeep for the owned & shared tennis court for your added enjoyment. (id:60626)
Right At Home Realty
944 Larter Street
Innisfil, Ontario
Client RemarksThis impressive 3,600 sq. ft. home features luxurious finishes with more than $200,000 in upgrades. The main level offers plenty of space with distinct dining, family, and office areas, along with a main floor 5th bedroom conveniently located, all featuring elegant hardwood floors. The beautifully designed powder room and functional mudroom complete the space. Stylish architecture throughout includes a top-of-the-line, beautifully designed and equipped kitchen that boasts an oversized center island, quartz countertops with a breakfast bar, ample cabinetry, modern lighting, and sleek stainless steel appliances. Upstairs, you'll find four large bedrooms, each with its own ensuite (Jack-and-Jill for two rooms). The primary suite features a massive walk-in closet and a 6-piece ensuite with a soaker tub, glass shower, and double sinks. Conveniently located just minutes from Lake Simcoe shores, this home features a landscaped front and backyard that add impressive value, with patio spaces, a fire pit, a shed, and plenty of green space. Additional upgrades include pot lights, wainscoting, an updated fence, and custom Hunter Douglas Zebra Blinds. This home is a must-see, don't miss out! (id:60626)
Right At Home Realty
11795 99a Avenue
Surrey, British Columbia
Here is a beautiful home situated on approximately 7855 sq ft lot, with back lane access with beautiful stunning views of North Shore Mountain, Burnaby, New West! Featuring 5 bedrooms with 1 bedroom on main with full bathroom. 4 full bathrooms. Newer kitchen with soft closing cabinets, quartzite countertops. Double windows, high efficiency h/w on demand furnace. Metal roof, double covered carport. Basement has a full bathroom and living room and a bedroom along with an enormous area to put in your kitchen for full functioning basement suite with its own private back door entrance. Close to all major routes and amenities. (id:60626)
RE/MAX Performance Realty
4203 4890 Lougheed Highway
Burnaby, British Columbia
Brand new 2 bedroom unit in the sold out high floor exclusive Sky Collection. West facing corner unit showcases stunning views of Metrotown and the North Shore Mountains. Bedrooms are on opposite sides for added privacy. The gourmet kitchen includes a 5-burner gas cooktop and oven. A 500+ sqft tiled balcony with radiant ceiling heaters connects seamlessly via retractable glass doors. Amenities include concierge, car wash, dog grooming station, karaoke room, sports lounge, pingpong, fitness centre, yoga room. Enjoy automatic blinds in the living room, built-in closets automatic lighting, and air conditioning for year-round comfort. Steps away from Brentwood Mall, skytrain, shops and restaurants. Bonus: adaptive unit with automatic front door and sliding door. Can easily be easily converted. EV charging parking stall + locker (id:60626)
Ra Realty Alliance Inc.
2013 Tanlee Cres
Central Saanich, British Columbia
Welcome to 2013 Tanlee Crescent. A beautifully maintained home tucked away in one of the area's most desirable and family-friendly neighbourhoods, on a quiet street, just minutes from parks, schools, shopping, daycare, and key commuter routes. Custom-built by the Original owner in 1983, this split-level design offers 4 bedrooms and 3 bathrooms. Vaulted ceiling in the living room with a gas fireplace. Separate formal dining room next to the kitchen with an eating area. Step down to an inline family room with a gas fireplace and wet bar. Bonus lower level is completely undeveloped and waiting for your ideas to develop. Whether you're upsizing, downsizing, or looking for a move-in-ready home in a prime location,2013 Tanlee is a must-see. Contact your Agent today to book your private showing! (id:60626)
Pemberton Holmes Ltd - Sidney
23862 117b Avenue
Maple Ridge, British Columbia
Welcome to this bright & beautifully maintained family home offering over 3,500 sqft of living space in the heart of Cottonwood. Situated on a quiet no-thru street, this home features a private, landscaped south-facing yard & a double garage-perfect for family living. Main floor boasts a great room with soaring cathedral ceilings, cozy gas fireplace, & a spacious open kitchen ideal for entertaining. Dedicated office near the entry makes working from home or running a small business a breeze. Upstairs, you'll find 4 generous bedrooms, including a large primary suite with a soaker tub, separate shower, & walk-in closet.Full walkout bsmt is ready for your ideas-suite potential, media room, or in-law accommodation. Located just steps from Alexander Robinson Elementary, transit, & parks,this is it! (id:60626)
Royal LePage - Brookside Realty
605 989 W 67th Avenue
Vancouver, British Columbia
Welcome to your stylish Two Bedroom + Flex condo at Gryphon Nova, a luxury boutique development in South Oak. This 809sq.ft. unit features an open floor plan with floor-to-ceiling triple-pane windows, ensuring tranquility and natural light. Enjoy modern finishes, including engineered hardwood flooring and stainless steel appliances, with both induction and gas cooking options. Residents have access to premium amenities like a B&O Cinema, Pelton Gym, co-working space, and outdoor BBQ area. Conveniently located near schools, parks, and shopping, this condo also comes with 1 parking space and 1 biker locker. Schedule your private viewing today! **Seller Motivated, Welcome Any Offer** (id:60626)
Parallel 49 Realty
5159 Rocky Point Rd
Metchosin, British Columbia
Surrounded by nature in peaceful rural Metchosin, 5159 Rocky Point Road is a 1.02-acre property that offers quiet living just minutes from Matheson Lake and Whitty’s Lagoon—two of Greater Victoria’s best outdoor destinations. Inside, the 2,789 sq ft home features 5 bedrooms, 3 bathrooms, and a flexible layout perfect for families or multigenerational living. Most major renovations are already done, including a dream kitchen with three skylights that flood the space with natural light. Custom cabinetry, brass hardware, high-end appliances, and a large island make this a warm, functional hub for everyday life and entertaining. A few steps up, the open living and dining area offers a bright, welcoming space for gathering. The top-floor primary bedroom is a peaceful retreat with a walk-in closet and elegant ensuite featuring dual shower heads, double sinks, and matching finishes. On the main floor, you'll find a nearly suite-ready area with a bedroom, ensuite, and a living room with kitchenette—ideal for guests, extended family, or a teen hangout. Two additional bedrooms and a full bathroom on this level provide plenty of space for kids, a home office, or hobbies. On the lower level, you’ll find another bedroom, a flexible bonus room (perfect for a playroom, office, or gym), and a storage area—ideal for keeping family life organized. Outdoors, enjoy multiple decks, a hot tub, a fenced backyard, and a separate fenced area for animals—plus two storage sheds. A 3-zone heat pump provides efficient heating and cooling throughout the home. The property is connected to municipal water and sewer—offering added peace of mind. With the heavy lifting done, this is your opportunity to add the final touches and truly make this special home your own. Click ''More Information''. (id:60626)
The Agency
436 Fox Road
Wahnapitae, Ontario
Custom-Built Lakefront Retreat on Kukagami Lake – 1.1 Acres of Private Paradise. Welcome to your dream home on the pristine shores of preferred Kukagami Lake. This stunning custom-built residence is less than 10 years old and features over 3300 square feet of finished living space. It is situated on a beautifully landscaped property offering unmatched privacy and year-round enjoyment. Thoughtfully designed for efficiency, comfort and entertaining, the home features in-floor heating, spray foam insulation throughout (including the oversized 2.5-car garage), a 200-amp electrical system, and a poured concrete slab-on-grade foundation. The expansive chef’s kitchen boasts a large walk-in pantry and flows seamlessly into an open-concept living and dining area — perfect for hosting. Take in lake views from multiple outdoor seating areas, including a southwest-facing deck with a BBQ gazebo and a sunroom off the main living area with glass panel railings and direct access to the side deck. The primary suite is a private oasis complete with a hot tub room overlooking the lake. Additional living accommodations above the garage offer space for guests or extended family. Outside, enjoy 200 feet of walkways and docks leading to your boats and lakeside fire pit, plus a boathouse with direct driveway access, and a dock designed for floatplane use. There’s also a second driveway for lots of storage and room to build a detached garage. Other highlights include a maintenance free exterior siding and metal roof, hardwood and tile flooring throughout, hardwood interior doors, beautifully landscaped and hot water propane heating system. Don’t miss this rare opportunity to own a south-facing waterfront gem on one of Northern Ontario’s most sought-after lakes. Easy access to the Sudbury Trail Plan for great snowmobiling and ATV riding in the Chiniguchi Waterway Provincial Park. Quick closing available. Check out the virtual tour - https://youtu.be/CxF8JiD_KYE (id:60626)
Royal LePage North Heritage Realty
102 Montrose Avenue
Toronto, Ontario
Excellent value for this charming upgraded DUPLEX located in a very desirable in the heart of little Italy. North entrance to the vibrant artistic Trinity Bell Woods is a short walk. Pleasant bike riding neighborhood that is close to shopping, groceries, Pharmacy and varsity of restaurants. This home offers two separate units that gives the Buyer the option to either use both units or live in one and rent the other. Unit A main floor has 2 Br , Bathroom and gourmet, kitchen, semi finished basement with full bathroom , large deck-carport , heated kitchen and bathroom floors, crown molding. Unit B second floor with large Livingroom , 2 Br and renovated kitchen. please consider 24 hours notice for showings if possible. (id:60626)
Royal LePage Signature Realty
9 Stirling Crescent
Allison, New Brunswick
Discover this immaculate 6-bedroom executive bungalow nestled on a beautifully landscaped and private lot just minutes from Moncton! Located at 9 Stirling Crescent, this meticulously maintained home offers the perfect blend of style, space, and incredible versatilityincluding in-law suite potential! Step inside to a bright and spacious foyer highlighted by a stunning skylight and open staircase to the finished basement. The main floor boasts a welcoming living room with propane fireplace and access to a private deck, a showstopper kitchen with rich cabinetry, large island, stylish backsplash, and a generous dining area. A cozy family room, also with propane fireplace, opens to a sunroom that leads to the back deckperfect for relaxing or entertaining. The main level also includes a large primary bedroom with ensuite featuring a walk-in shower, 3 additional bedrooms, a full bath, 3-piece guest bath, and convenient laundry room. Hardwood flooring runs throughout all bedrooms. Downstairs, the finished basement offers an incredible in-law suite with a second kitchen, sitting room, office nook, large family room with propane stove, two bedrooms, 3-piece bath with tiled shower, and plenty of storage. Set on a peaceful lot with mature trees, flower beds, trees, triple paved driveway, an attached double garage and a detached garage, and geothermal heating system with its own well. Dont miss your chance to view this exceptional home and book your viewing today! (id:60626)
RE/MAX Avante

