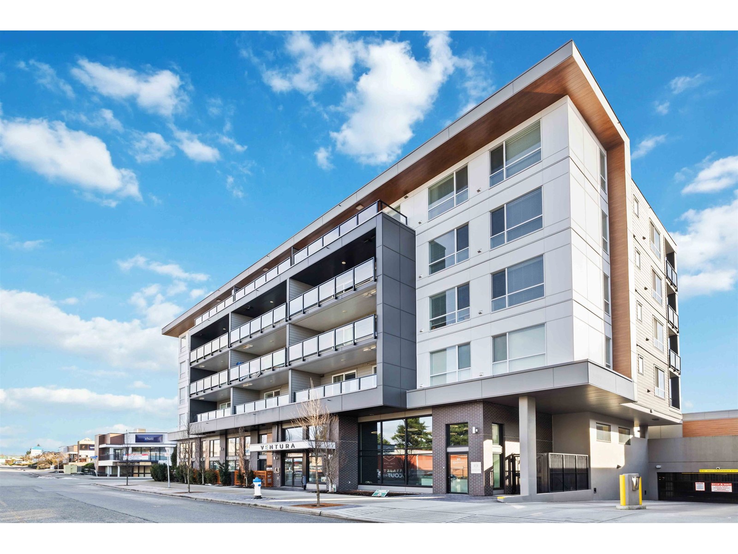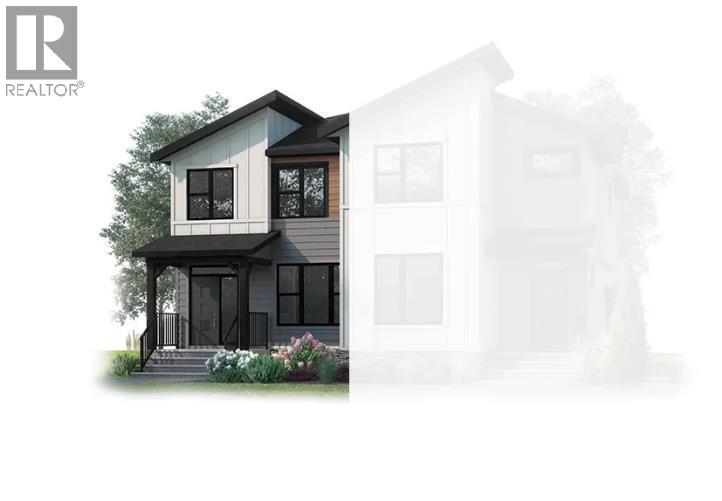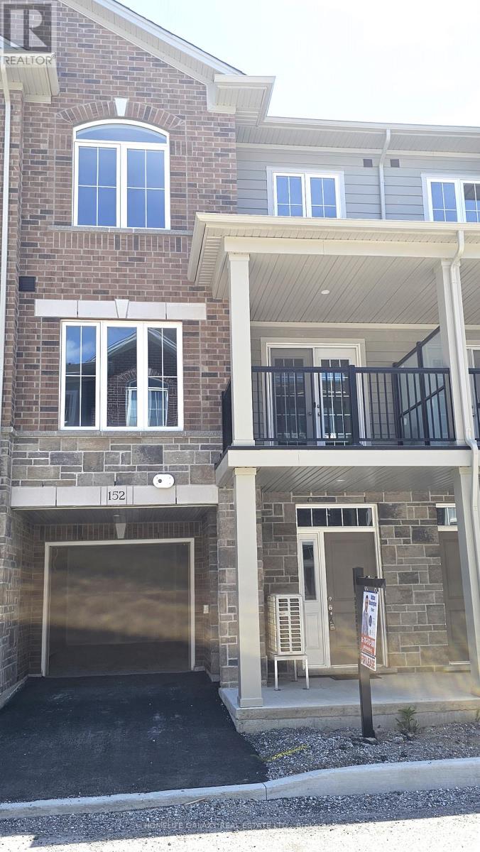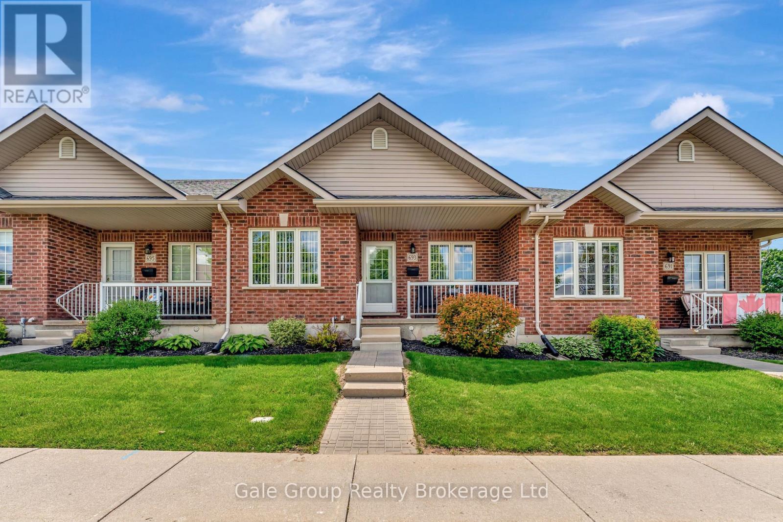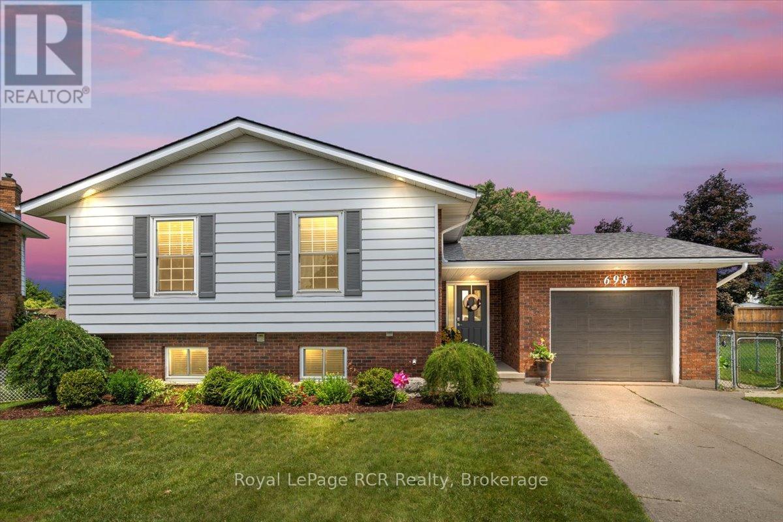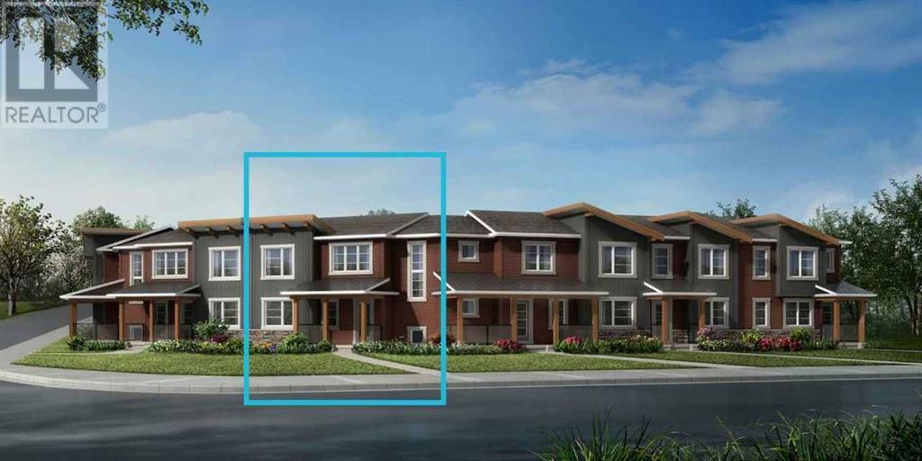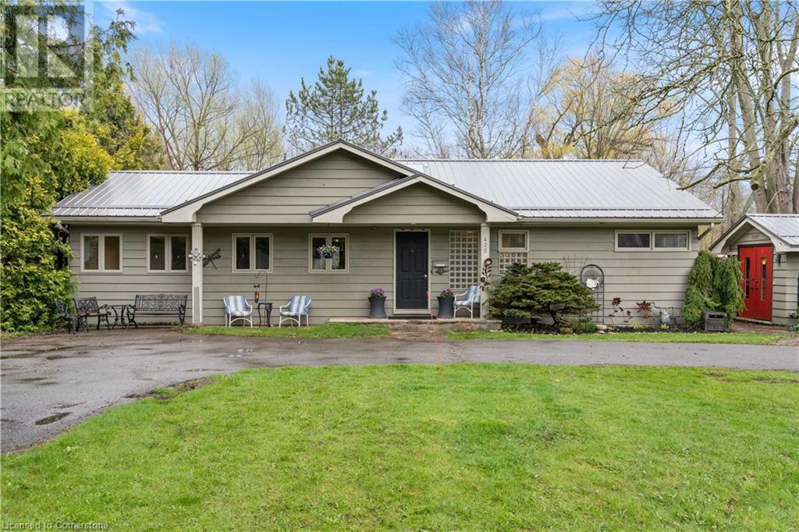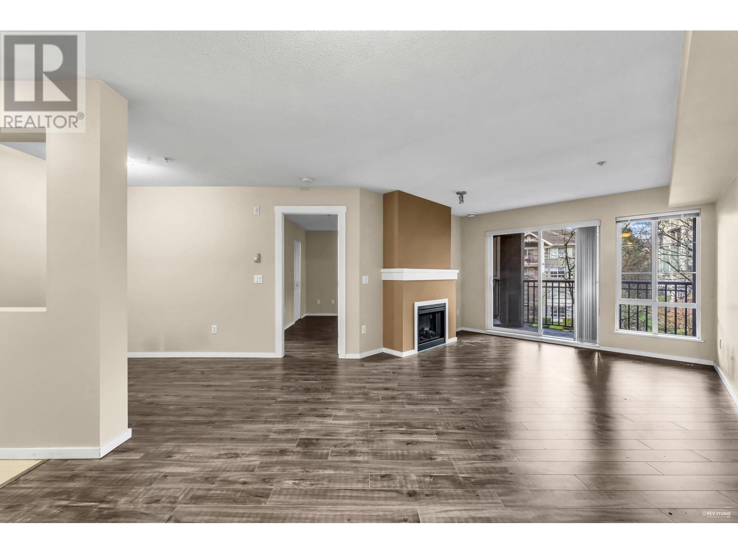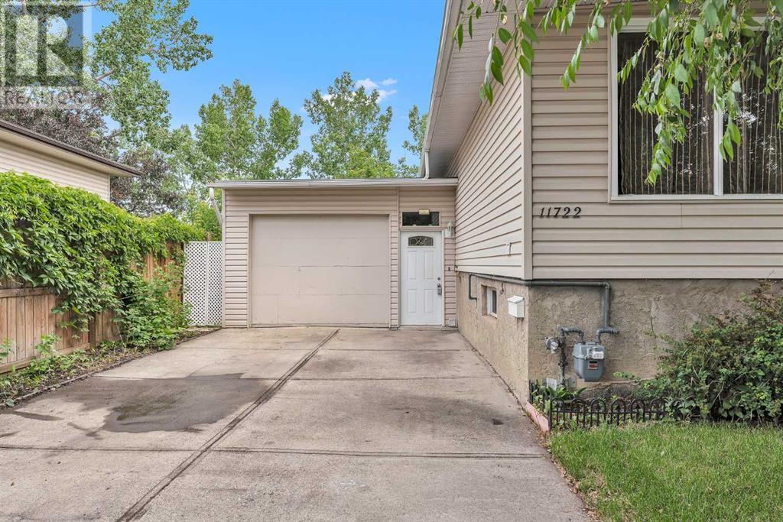178 Caribou Bend N
Lethbridge, Alberta
The "Isla" by Avonlea Homes is the perfect family home. The main level hosts a notched out dining nook, eating bar on the kitchen island , walk in pantry. Large windows and tall ceilings make the main floor feel very bright and open. Also notice the new look of the flat painted ceilings. Upstairs resides the three bedrooms with the master including an en-suite and walk in closet. the ensuite has a large 5 foot walk-in shower and his/ hers sinks. Great Bonus room area for the family to enjoy. Bonus room is in the middle of the upstairs giving privacy to the master retreat from the kids bedrooms. Convenience of laundry is also upstairs. The basement is undeveloped but set up for family room ,bedroom and another full bath. This home is located close to 73 Acre Park,Playground, tennis and pickle ball courts, shopping and schools. NHW. Home is virtually staged.FIRST TIME BUYER! ASK ABOUT THE NEW GOVERNMENT GST REBATE. Certain restrictions apply (id:60626)
RE/MAX Real Estate - Lethbridge
1 - 21 Paddock Wood
Peterborough East, Ontario
Imagine sitting in your home, sipping coffee and enjoying another beautiful sunset as the sun goes down over the trees and the Otonabee River out back. Or stepping onto your patio, crossing your yard to the Rotary Trail and going for a walk or bike ride that can go on for miles if you wish. Want to go out for dinner, see a movie, and/or listen to live music? You can drive there in less than 10 minutes! (Even walk to much of it, if you're so inclined!) All of this and so much more can be yours in this exceedingly well maintained 2 bedroom, end unit condo. The large master bedroom has a walk-in closet and an ensuite with a tub and shower. The open concept layout is spacious, with the dining room and living room both overlooking the backyard. And the roomy kitchen opens directly onto the dining room. There's a second full bathroom and a storage room with built-in shelves. Outside, there's a garden that wraps around the condo on 2 sides, and you have two exclusive parking spaces out front, one with an electrical outlet right there. Now is the time to leave the mowing and shovelling behind! Come see for yourself how comfortable and freeing condo life can be! (id:60626)
Royal LePage Frank Real Estate
506 32838 Ventura Avenue
Abbotsford, British Columbia
Welcome to Ventura - where modern living meets convenience! This stunning corner unit offers a spacious layout and southwest exposure, filling your home with natural light. Step onto your 10' x 9'5" patio, perfect for enjoying courtyard and city views. The sleek kitchen boasts modern finishes, a gas range stove, and an open-concept design ideal for entertaining. Enjoy fantastic amenities, including a gym, dog wash station, bike room, party room, and a large grass area with and outdoor covered BBQs. Located in the heart of Abbotsford, you're just minutes from transit, shopping, dining, and recreation. Don't miss this opportunity-call to schedule your showing today! (id:60626)
Real Broker B.c. Ltd.
80 East 33rd Street
Hamilton, Ontario
WELCOME TO 80 EAST 33RD ST! THIS DETACHED BUNGALOW STYLE HOME OFFERS A GREAT LAYOUT WITH NICE SIZED LIVING ROOM AREA FEATURING HARDWOOD FLOORING, UPDATED KITCHEN, DINING ROOM, 4 PC BATHROOM, LAUNDRY ROOM & 2 BRIGHT & SPACIOUS BEDROOMS WITH LARGE CLOSETS. IF YOU ARE A HOBBYIST OR NEED ADDITIONAL STORAGE SPACE, LOOK NO FURTHER THAN THE LARGE DETACHED GARAGE! THERE IS ALSO A FULLY INSULATED & FINISHED SHED THAT COULD BE USED AS ADDITIONAL LIVING SPACE. THIS PROPERTY ALSO FEATURES A LOVELY DECK AREA WITH NATURAL GAS HOOKUP FOR THE BBQ. THIS IS A PERFECT OPPORTUNITY FOR THOSE DOWNSIZING BUT ARENT READY FOR CONDO LIVING! IT WOULD MAKE A GREAT RENTAL PROPERTY & APPEALS TO ENTRY LEVEL BUYERS TOO! THE NEIGHBOURHOOD IS QUIET & WITHIN WALKING DISTANCE TO AMENITIES, PUBLIC TRANSIT & IS A SHORT WALK TO PEACE MEMORIAL PARK! (id:60626)
Keller Williams Edge Realty
3507 Chestermere Boulevard
Chestermere, Alberta
Discover the Eton, a move-in ready home in Chestermere with 1,490 sq ft of stylish living space. This urban mountain-style home features Hardie board and vinyl siding, black-framed windows, and an open-concept layout with luxury vinyl plank flooring. The rear-facing kitchen connects seamlessly to the backyard and includes Winter-stained maple cabinetry, quartz countertops, Samsung stainless steel appliances, a chimney hood fan, a large island, and a picture window above the granite sink. A functional back entry and walk-in pantry add convenience, while the front-facing great room is bright and inviting. Upstairs, the rear primary bedroom includes a dual-sink ensuite, complemented by upper-floor laundry and two additional bedrooms. Situated in Clearwater Park, one of Chestermere’s newest master-planned communities, residents enjoy exclusive access to the Clearwater Community Clubhouse. Photos are representative. (id:60626)
Bode Platform Inc.
8722 83 Avenue
Grande Prairie, Alberta
Dirham Homes Job #2415 - The Lexus II - a beautifully designed modified bi-level located in the quaint community of Fieldbrook. This stylish new home offers an open and functional floor plan with 2 bedrooms and a full bathroom on the main level, perfect for family living or guests. The private primary suite is tucked above the garage, featuring a spacious walk-in closet and a 3 piece ensuite with beautiful custom shower for your own personal retreat. The heart of the home shines with a modern kitchen complete with a central island and walk-in pantry, flowing seamlessly into the bright and open dining and living spaces. A double attached garage adds convenience and storage, making this home the perfect blend of comfort, style, and practicality. The unfinished basement hosts the laundry and is ready for development with possibilities for a 4th and 5th bedroom, bathroom & additional living space. Book your showing today! (id:60626)
RE/MAX Grande Prairie
80 East 33rd Street
Hamilton, Ontario
WELCOME TO 80 EAST 33RD ST! THIS DETACHED BUNGALOW STYLE HOME OFFERS A GREAT LAYOUT WITH NICE SIZED LIVING ROOM AREA FEATURING HARDWOOD FLOORING, UPDATED KITCHEN, DINING ROOM, 4 PC BATHROOM, LAUNDRY ROOM & 2 BRIGHT & SPACIOUS BEDROOMS WITH LARGE CLOSETS. IF YOU ARE A HOBBYIST OR NEED ADDITIONAL STORAGE SPACE, LOOK NO FURTHER THAN THE LARGE DETACHED GARAGE! THERE IS ALSO A FULLY INSULATED & FINISHED SHED THAT COULD BE USED AS ADDITIONAL LIVING SPACE. THIS PROPERTY ALSO FEATURES A LOVELY DECK AREA WITH NATURAL GAS HOOKUP FOR THE BBQ. THIS IS A PERFECT OPPORTUNITY FOR THOSE DOWNSIZING BUT AREN’T READY FOR CONDO LIVING! IT WOULD MAKE A GREAT RENTAL PROPERTY & APPEALS TO ENTRY LEVEL BUYERS TOO! THE NEIGHBOURHOOD IS QUIET & WITHIN WALKING DISTANCE TO AMENITIES, PUBLIC TRANSIT & IS A SHORT WALK TO PEACE MEMORIAL PARK! (id:60626)
Keller Williams Edge Realty
152 - 677 Park Road N
Brantford, Ontario
Welcome to this stunning, brand new 3-storey condo townhouse located in the heart of Brantford! Featuring 2 spacious bedrooms, a versatile den (can be used as a third bedroom or home office), and 3 modern washrooms, this thoughtfully designed home offers exceptional comfort and functionality. The open-concept second floor boasts a stylish kitchen, dining, and living area with a walk-out to the private deckperfect for entertaining or relaxing. Enjoy ceramic entrance floor & granite countertops in the kitchen, and carpet floor. The third level hosts the primary bedroom with a 3-piece ensuite, a second bedroom with a walk-in closet, and a convenient laundry room. Direct access from the garage provides added ease and practicality in the entrance floor. Located minutes from Hwy 403, shopping centers, schools, public transit, and everyday amenities. Ideal for families, professionals, or investors. Move-in ready and available immediately dont miss this incredible opportunity! (id:60626)
Homelife Galaxy Real Estate Ltd.
693 Southwood Way
Woodstock, Ontario
Welcome to this charming 1+2 bedroom condo located in the desirable south end of Woodstock! Ideally situated close to the hospital, 401/403 corridor, recreation center, and shopping, this home offers both convenience and comfort. The bright, open-concept main floor is filled with natural light and perfect for entertaining. You'll love the fully finished basement, providing two additional bedrooms, a spacious living area, and plenty of storage. Step outside to enjoy the private backyard patio ideal for relaxing or hosting summer BBQs. Experience hassle-free living, with exterior maintenance taken care of, allowing you to fully enjoy your lifestyle, complete with a rare double detached garage, this home checks all the boxes! (id:60626)
Gale Group Realty Brokerage Ltd
2012 - 1435 Celebration Drive
Pickering, Ontario
*WOW* Priced to Sell !! Fabulous 1+1Br on 20th Flr w/ spectacular view of Lake Ontario!! University City Condos 3 (UC3) were developed w/ both young professionals & older demographics in mind as part of a vision for Dwntwn Pickering to become a major hub for jobs & population growth. This brand new unit has open concept layout w/ unobstructed West, South & North views. Unit has +$20K in Builder Upgrades: Flat ceilings, High Gloss Kit & bath Cabinets, Deep Cabinet over Fridge + Side Panel, Under Cabinet Valance, Laminate floors throughout, Mirrored Entry Closet Doors, Upgraded Interior Doors, Frameless Glass Shower in Ensuite in lieu of tub, Waterproof light in Shower. Unit also has a spacious 116 sq ft (approx) Balcony where you can enjoy your favorite book or drink b4 or afterwork looking out across the city to the peaceful and tranquil waters of Lake Ontario. Perfect 4 young professional singles /couples or downsizers, short 2 min walk to Go Station allowing quick commute 2 downtown T.O from this sought after downtown Pickering community. UC3 offers 24 hours concierge, extravagant state of the art gym facilities, a party hall that feels like a high end venue for all of your party/gatherings, an exceptional game/entertainment rooms, sauna & outdoor swimming pool. Large outdoor terrace with cabanas & BBQs. UC3 is mins to 401, short drive to Marina, Beachfront Park & trails, 3 min Drive to Pickering Town Centre with many Big Box stores or easily Walk over using the Pedestrian Bridge @ Go Station. Not far is the Pickering Recreation Complex with 2 Indoor Pools, Ice skating, Group classes and more. Pickering is preparing to be the next hot spot 2 live in GTA East. Do not miss your chance to own one of the best condo communities in Pickering!! (id:60626)
Housesigma Inc.
311 - 1540 Pickering Parkway
Pickering, Ontario
Welcome to 1540 Pickering Parkway - Looking for TWO parking spots this condo has it!! Bright and spacious corner unit! You'll fall in love with this beautiful, light-filled 3 bdrm plus den, perfectly situated in a well-maintained, sought-after- building. With southern exposure, natural light floods the open and inviting layout throughout the day. Enjoy stylish living with wide-planked laminate flooring throughout, adding warmth and elegance. One of the best kitchen designs for this condo building, plenty of counter and cabinet space. Den is a great office area or just a nice sunroom for reading or hanging out. Laundry room just off the kitchen, en-suite storage room for plenty of space for the additional things you can't live without. Spacious bedroom sizes, the primary has it's own 2pc bathroom and plenty of closet space. Pride of ownership is evident in this condo. Whether you're relaxing at home or on the go, the location can't be beat - just a short walk to Pickering Town Centre, GO Station, restaurants, parks, and more. Don't miss your opportunity to own this bright, spacious and ideally located home in the heart of Pickering. (id:60626)
RE/MAX Rouge River Realty Ltd.
9 Henry Crescent
Loyalist, Ontario
Tucked away on a quiet and scenic crescent, this solid all-brick bungalow offers comfort, convenience, and excellent value. Featuring 3 bedrooms and 2 full bathrooms including one in the finished lower level this home provides flexible living space for families, downsizers, or multi-generational living. The fully finished basement includes a separate walk-up to the backyard, a side entrance, and a spacious laundry room, offering both functionality and excellent in-law potential. Step outside to enjoy the lovely backyard, perfect for relaxing, gardening, or entertaining. Additional features include a detached 1-car garage, a storage shed, and recent updates to the roof, furnace, and central air conditioning providing peace of mind for years to come. Located in the heart of Amherstview, close to schools, parks, and all amenities, 9 Henry Crescent combines small-town charm with everyday practicality. Don't miss your chance to make this your next home! (id:60626)
RE/MAX Rise Executives
283 Bland Line
Cavan Monaghan, Ontario
Surreal 29.9 acres of vacant land offering plenty of privacy to build your dream home! Sets up well for someone looking to start their own homestead or just to be surrounded by nature. Mature trees throughout the property and magnificent views of the rolling hills in the countryside. Property fronts on Shields Dr. at the south east side of the lot & Bland Line on the North side entrance. (id:60626)
RE/MAX All-Stars Realty Inc.
210 - 260 Seneca Hill Drive
Toronto, Ontario
Beautiful South Facing Unit Featuring 2 Bedrooms & Great Floorplan! Very Quiet Building Nestled In A Mature Family Neighbourhood Of North York, Right Across From Linus Park. Updated Kitchen & Washroom. Large South Facing Balcony With Views Of Trees & Greenspace. Fantastic Recreation Center Featuring A Party Rm, 2 Gyms, Indoor Pool, Squash Court, Basketball Court And Business Rm. Convenient Visitor Outdoor Parking, With Many Spots Available. Walk to Seneca College & Great Schools Such As Vanier Secondary School, Don Valley Middle School, Crestview Public School, & Seneca Hill Public School (Gifted Program).Quick Access To 401/DVP & Transit. Condo Fee Includes Heat, Hydro, Water, Cable, High Speed Internet, Parking And Building Insurance. No Pets Building. A Must See! (id:60626)
Right At Home Realty
108 2142 Carolina Street
Vancouver, British Columbia
Hello, Patio Lovers! This fully updated 1 bedroom condo features a massive 388 sf terrace with mountain views (and above ground level)! Bright + airy, open layout with beautiful updates throughout: Stunning wide plank oak floors, open kitchen, s/s appliances, granite counters, and bathroom all updated in 2020. Great building with pro-active strata and new elevator (2023), new roof (2014), newer exterior, repiped, and over $355,000 in the contingency fund. Bonus: Storage locker across the hall, shared laundry on the same floor, and monthly maintenance fee includes parking, bike storage, heat, and hot water ($409.60/mo). 2 pets allowed, each < 25 lbs. OPEN HOUSE SAT/SUN 2-4 (id:60626)
Stilhavn Real Estate Services
1704 5260 Goldspring Place, Promontory
Chilliwack, British Columbia
Experience million-dollar views at Goldspring Heights in this exceptional 2-bedroom, 2-bathroom home. Enjoy the warmth of a double-sided fireplace between the spacious living and dining areas. Both bedrooms are generously sized, with the primary suite offering two walk-in closets, double vanities, and a luxurious soaker tub. Step out onto the large covered balcony and take in breathtaking views of the valley, surrounded by majestic mountains. Your private sanctuary to savour coffee at sunrise or cocktails at sunset. This is upscale living at its finest. Don't miss your chance to own a piece of paradise in Goldspring Heights. (id:60626)
Royal LePage West Real Estate Services
406 - 5101 Dundas Street W
Toronto, Ontario
Welcome to your effortlessly cool, south-facing sanctuary where high design meets high vibes at Evolution Condos an urban oasis. Nestled at the epicenter of convenience, you are mere steps from Kipling GO Station and the Bloor subway line, plus a quick zip to the 427, Gardiner, QEW,401, and Pearson Airport. With an airy open-concept layout, and light-drenched windows, this space is an invitation to slow mornings with oat milk lattes and indie vinyl soundtracks. The oversized balcony complete with BBQ privileges sets the scene for al fresco dining, sunset musings, or growing that micro-herb garden you've been dreaming of. Modern, minimalist, and effortlessly inviting, this condo is more than a home, it's a lifestyle! (id:60626)
Ipro Realty Ltd.
698 15th Street Close
Hanover, Ontario
Ideal family home situated on a quiet cul-de-sac, complete with a generously sized fenced yard, patio, gazebo, and tons of room for children and animals to play. As you step inside, a spacious foyer welcomes you, offering access to both the attached garage and the awesome backyard. On the main floor, you'll find an inviting living room, an eat-in kitchen, complete with appliances. There is a separate dining area, along with three bedrooms and a newly renovated bathroom to complete the main floor. The lower level features a walkout to the backyard from the large recreation room that comes with a cozy gas fireplace, a bathroom, an additional bedroom that can serve as a guest room, home office, or even an in-law suite. With plenty of storage space and a convenient laundry room, this level is where you'll want to spend time. There is an attached garage and ample parking for friends and family to visit. This convenient area of town is close to shopping, schools, a park, soccer field and trails. Now that summer is here, it's time to start your search so that you can call this house home for the fall and your children can walk happily back to school! (id:60626)
Royal LePage Rcr Realty
1230 148 Avenue Nw
Calgary, Alberta
NO CONDO FEE Townhome with Large Balcony & Double Attached Garage. The Brinkley’s open and spacious living area is thoughtfully designed with mudroom and powder rooms tucked to the side. The unique, U-shaped kitchen includes a quartz breakfast bar. The light-filled great room is ideal for both entertaining and quiet nights at home. Upstairs, enjoy your primary bedroom with a walk-in closet, ensuite and windows overlooking a large private balcony. A convenient nook makes an ideal at home workspace. The additional 2 bedrooms are both generous in size. Equipped with 8 Solar Panels! This New Construction home is estimated to be completed in December 2025. *Photos & virtual tour are representative. (id:60626)
Bode Platform Inc.
425 Norfolk Street S
Simcoe, Ontario
Welcome to your own private oasis nestled within nature's embrace in the heart of Simcoe, Ontario — where tranquility meets convenience and every day feels like a retreat. This exceptional 2-bedroom, 2-bath home offers complete privacy and serene surroundings, with beautifully landscaped gardens and breathtaking views of a spring-fed pond and the adjacent Brook Conservation Area. Step inside to discover a thoughtfully designed kitchen featuring a central island, skylight, cathedral ceilings, granite countertops, built-in appliances, a large single metal sink, and newer hardwood floors — all flowing seamlessly into a cozy sitting area with French doors that open onto a private deck, ideal for entertaining or quietly soaking in nature's beauty. The expansive Living/Dining Room with a gas fireplace offers panoramic views of the incredible rear yard, while the primary bedroom indulges with a spacious ensuite, large corner jetted tub, glass block windows, heated floors, and a convenient laundry area. A second bedroom with its own ensuite and heated floors ensures comfort for guests or family members. Beyond the home, a separate insulated and air-conditioned studio/workshop invites creative pursuits, and a second large deck with a hot tub offers the perfect spot to relax under the stars with no neighbours in sight. With modern updates including a metal roof, skylight, 200 amp panel, metal backyard fence, and recent upgrades to the well pump, sump pump, and septic system (baffles replaced, lines cleared May '24, pumped May'25), installation ('25 )of gutter guards for keeping leaves & debris out of your gutters, this property blends peace of mind with luxury. Perfectly located within walking distance to grocery stores, shops, schools, and the Lynn Valley Trail system, this idyllic sanctuary balances lifestyle and location — an unparalleled opportunity to embrace country charm just steps from town amenities. (id:60626)
Royal LePage Signature Realty
410 Queen Street S Unit# 23
Simcoe, Ontario
Welcome to this charming bungalow townhouse in beautiful Simcoe, priced at $548,000! Featuring 2 spacious bedrooms and 3 baths, this gem boasts premium laminate flooring, California shutters, and a fully finished basement with ample storage. The lighting has all been changed to LED lighting, with under the counter lighting in the kitchen. Enjoy outdoor living in your private fenced yard with a 2-tier deck, perfect for entertaining. Nestled in a quiet area, this home offers tranquility while being close to local attractions, parks, and shops.There is a monthly Common Element Fee of $82.00 - this is the cost of snow removal, and the lawn maintenance of the common areas. Don't miss this opportunity! (id:60626)
Coldwell Banker Momentum Realty Brokerage (Simcoe)
315 9283 Government Street
Burnaby, British Columbia
**brand new appliances** Welcome to Sandlewood by Polygon! This one-bedroom unit, plus an open flex room, encompasses a total living area of 772 sq. ft. It features a spacious open-concept layout that includes a generous dining and living room, a large bedroom with a walk-in closet, a four-piece bathroom with dual sinks, in-suite laundry, and a balcony that's perfect for small gatherings or entertaining. The atmosphere resembles that of a Whistler resort, complete with an outdoor pool, sauna/steam room, hot tub, fitness center, games room, yoga studio, and mini-golf center! It's just a short walk to Lougheed Mall and SkyTrain, as well as parks, shopping, and more! The unit comes with one parking stall, and pets and rentals are permitted. (id:60626)
RE/MAX Crest Realty
759 Begbie St
Nanaimo, British Columbia
Welcome to this beautifully crafted new-build, upper duplex in the heart of Central Nanaimo. Thoughtfully designed with modern living in mind, this home offers a perfect blend of style and functionality. Inside, you’ll find a bright and spacious layout featuring a contemporary color palette and high-end finishes. The kitchen is equipped with sleek quartz countertops and soft-close cabinets, combining elegance with everyday convenience. The open-concept living and dining areas provide a comfortable space to gather, with a ductless heat pump ensuring year-round comfort. Enjoy air conditioning in both the primary bedroom and the living room, offering a welcome retreat on warm summer days. With three well-appointed bedrooms and two bathrooms, there’s plenty of space for families or professionals. The primary suite serves as a peaceful escape, complete with its own climate control and ample closet space. Practicality is also a priority, with abundant parking available and a location that puts you within minutes of all essential amenities. Whether it’s shopping, schools, parks, or transit, everything you need is just around the corner. This is more than a home — it’s a fresh start in a vibrant community. Experience the perfect combination of comfort, style, and convenience in Central Nanaimo. (id:60626)
Royal LePage Nanaimo Realty (Nanishwyn)
Sutton Group-West Coast Realty (Nan)
11722 Canfield Road Sw
Calgary, Alberta
RARE FIND in Canyon Meadows - NO CONDO FEES + BACKING GREEN SPACE! This move-in ready 4 bed, 2 bath duplex is the perfect family home or investment opportunity. Located on a quiet street with no rear neighbours, it backs directly onto green space and an off-leash dog park - ideal for families, pet owners, or nature lovers. Upstairs offers a bright, open layout with two oversized bedrooms, an updated full bathroom, a modern kitchen, a sunlit dining area, and a living room filled with natural light. Stylish laminate flooring and fresh finishes throughout give the home a clean, contemporary feel. The fully developed illegal basement suite features two more large bedrooms, a full bath, its own kitchen, separate laundry, and oversized windows. It even includes a professionally built sauna! This duplex is perfect for rental income, multi-generational living, or extra space to enjoy. Key upgrades include a newer roof, furnace, and hot water tank for peace of mind. An oversized attached garage and extra-wide driveway provide rare parking space at this price point. Live up, rent down, or rent both. Flexible, functional, and full of potential. Close to Fish Creek Park, LRT, schools, shopping, and more. Homes like this don’t come up often. Book your showing today. (id:60626)
Town Residential



