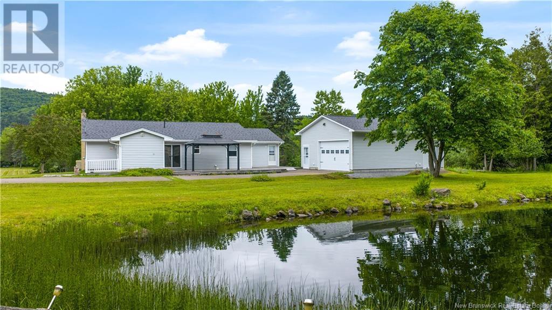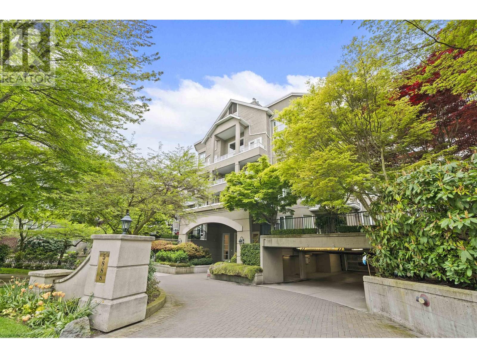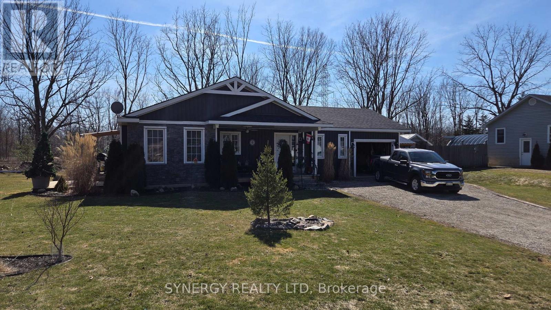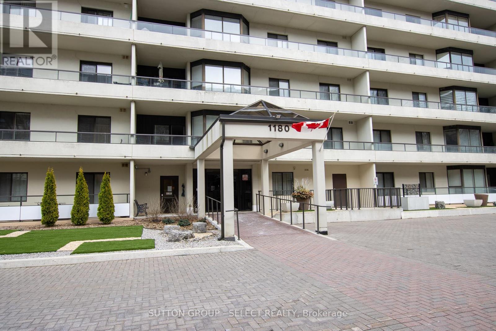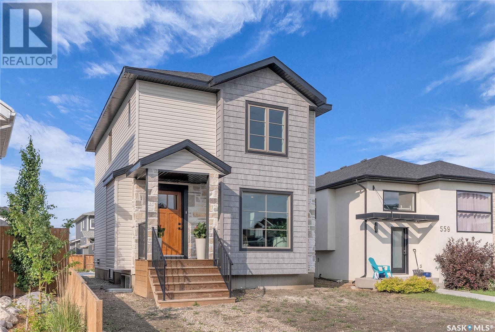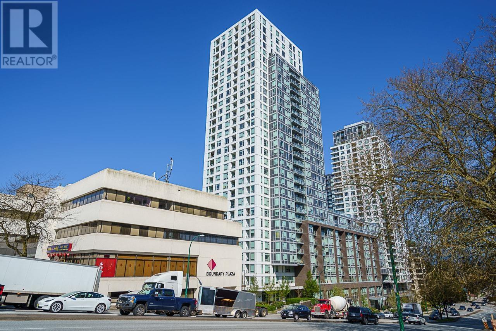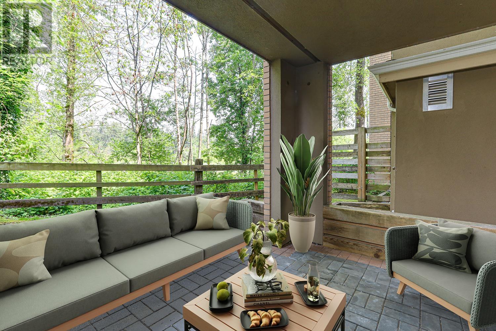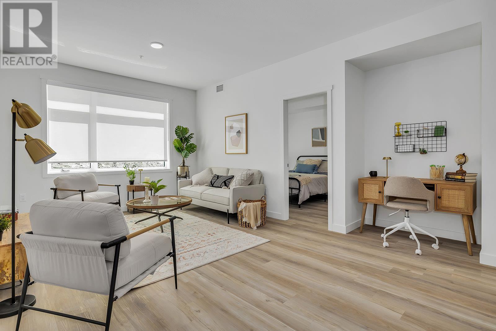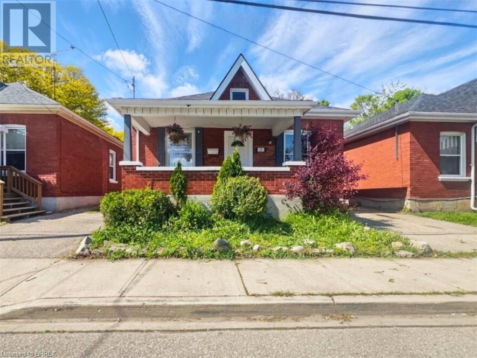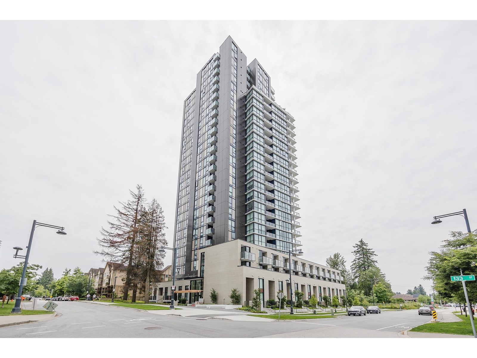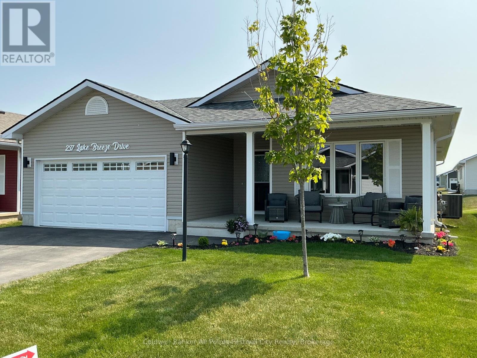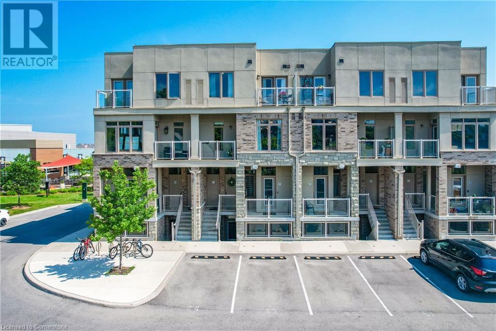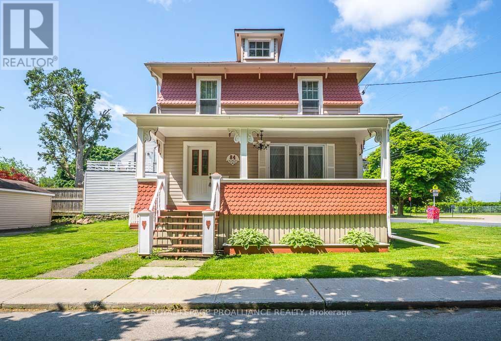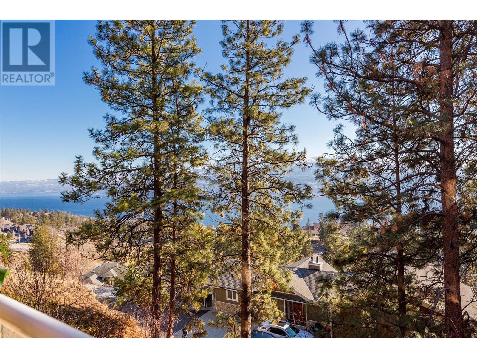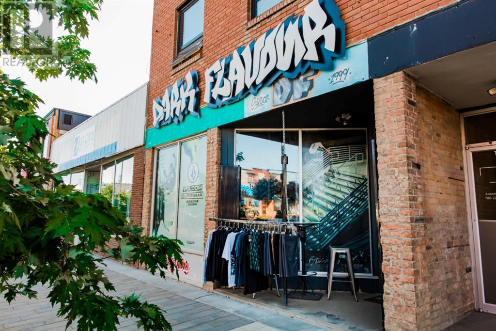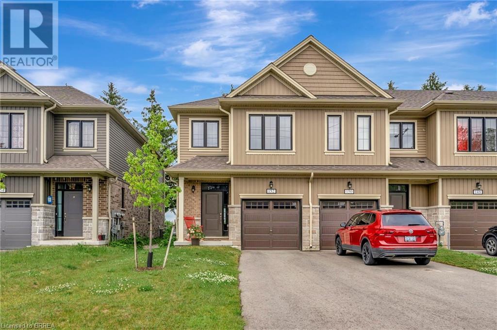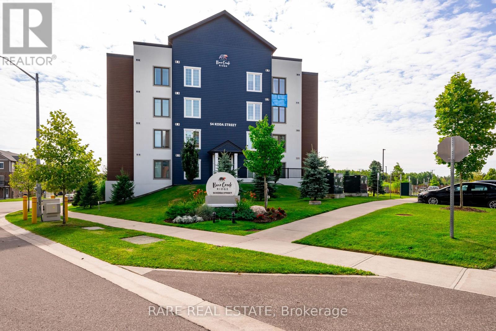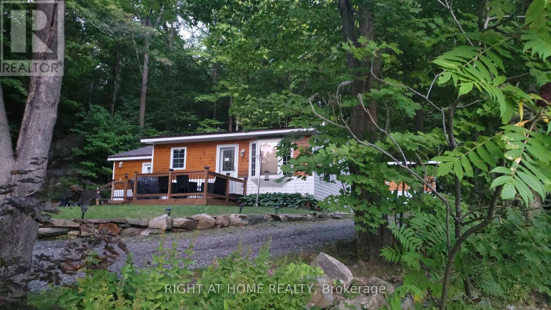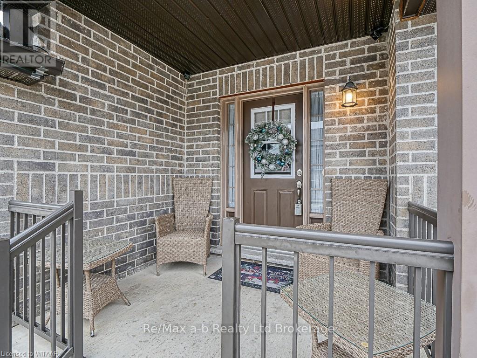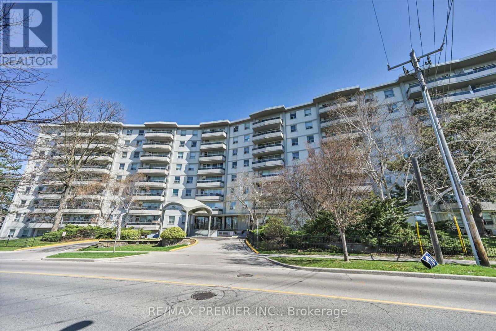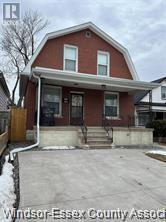25309 Township Road 410
Rural Lacombe County, Alberta
Looking for a quiet spot not to far from town? This 2.5 Acre property is conveniently located just off hwy 12 about 10 minutes from Lacombe. The carriage house is built above the triple car garage. Walking upstairs you are welcomed into the large living room with vaulted ceiling with patio doors out to the deck overlooking the front yard. There are two bedrooms, 4 piece bathroom, kitchen & dining room that complete the living area above the garage. The triple car garage has in-floor heat & lots of space to move around in. Outside you will find that the property is partially fenced and fully landscaped. There is a second house on the property that could be used for storage but has no services to it. (id:60626)
RE/MAX Real Estate Central Alberta
5002 53rd Avenueclose
Blackfoot, Alberta
Tucked away in a quiet cul-de-sac, this spacious 1,500 square foot home blends comfort, space, and convenience. With 4 bedrooms, 3 bathrooms, and a main-floor office, it’s designed for both family living and working from home. The open-concept layout features durable tile floors, a gas fireplace, and a massive kitchen with loads of cupboards—perfect for cooking, hosting, or just day-to-day life.The huge basement living room offers even more room to relax, while the rare 3-car garage gives you plenty of space for vehicles, tools, or toys. Sitting on a massive lot with no back neighbors, you’ll enjoy both privacy and peace in this quiet community.And the best part? You’re just a short drive from town, shopping, schools, and more—making it easy to enjoy all the extras without giving up your space or serenity. There’s loads of extra value here, inside and out. (id:60626)
RE/MAX Of Lloydminster
51 Branscombe Lane
Hampton, New Brunswick
Welcome to this charming and well-maintained home nestled on 1.4 acres in a gorgeous, private settingjust minutes from all amenities. This 3-bedroom bungalow is in excellent condition and move-in ready for its next family. Enjoy the ease of one-level living with a thoughtful layout, plus a basement offering approximately 1,300 sq ft of additional space. The basement features updated insulation, and a cozy wood stoveperfect for added comfort and efficiency. Step into the stunning 40-foot, three-season sunporchan ideal space for relaxing or entertaining. The kitchen has been beautifully upgraded with an Avondale design, and the home features gleaming hardwood and tile flooring throughout. Located just a 10-minute walk to the river, town parks, and scenic walking trails, youll love the outdoor lifestyle this property offers. Imagine having your own pond and charming covered bridge right on your landalong with plenty of local wildlife! The detached double garage (24x32) (OWN ELECTRICAL PANEL)provides tons of storage or workspace. This truly is a wonderful home with so many extrasdont miss your chance to make it yours. looking for a peaceful lifestyle this home and location would be perfect. (id:60626)
Exit Realty Specialists
163 Rice Road
Welland, Ontario
Looking for space to spread out? Look no further! This giant 70' x 198' foot lot sprawls with opportunity. The property currently features a cute as a button three bedroom, one bath bungalow with heaps of possibilities. There is in-law suite or extra income potential with the home's side entrance and partially finished basement with 2 bedrooms. The long, private driveway currently offers ample parking for the whole family and guests. Entering the home one comes upon a cozy living room/dining room area. Following through is the kitchen with plentiful, arm cabinetry, stainless steel appliances and contemporary wood backsplash. Past the kitchen are the three well sized bedrooms and three piece washroom. The back of the home features enclosed green room with views of the expansive back yard. So much potential for urban oasis, entertainer's dream back yard or further development. Great location, close to Niagara College, transit, shopping, schools and more! (id:60626)
RE/MAX Escarpment Realty Inc.
347 5888 Dover Crescent
Richmond, British Columbia
Prestigious "PELICAN POINTE" in RIVERDALE AREA. 1 BEDROOM, 613 SF facing COURTYARD GARDEN. BRIGHT, SPACIOUS and QUIET INSIDE UNIT with semi en-suite bathroom, 1 parking & 1 HUGE LOCKER with in house CARETAKER. BALCONY overlooking beautiful garden. Large living & dining room with gourmet kitchen. Across from Dover park & close to Olympic Oval, Richmond Center, school, the dyke, T&T and sky train. RENTAL ALLOWED (NO rental restrictions) and PET friendly w/restriction and Storage locker! Blair Elementary & Burnett Secondary school. EASY ACCESS to AIRPORT and Vancouver. (id:60626)
Royal LePage - Wolstencroft
Macdonald Realty Westmar
38 Lawson Avenue
Dartmouth, Nova Scotia
Welcome to 38 Lawson Avenue, a charming two-storey home nestled in the heart of Woodlawn. Situated on a spacious 8,750 sq ft corner lot, this property offers mature gardens and a peaceful setting in a well-established neighbourhood. Owned by the same family since 1976, this well-loved home is full of warmth, character, and history. Inside, youll find three good-sized bedrooms and a full 4-piece bath, making it an ideal space for a growing family or first-time buyers. The home is sunny and bright, thanks to newer windows throughout, and features fresh paint in most areas. The living room boasts a cozy wood-burning fireplace, perfect for relaxing evenings, while the formal dining room offers space for gatherings. The eat-in kitchen is flooded with natural light and overlooks the yard, creating a warm and welcoming atmosphere. Original hardwood floors flow throughout the home, adding timeless charm. The lower level provides excellent storage and potential for additional living space. With a newer roof and furnace, key updates have already been taken care of. The location is unbeatablejust a five-minute walk to the Tacoma Drive shopping area, ten minutes to Dartmouth Crossing and the Zatzman Sportsplex, and only fifteen minutes to Rainbow Haven Beach. 38 Lawson Avenue is a great starter home with deep roots, comfort, and convenience in a sought-after community. (id:60626)
Red Door Realty
7953 Railroad Line
Brooke-Alvinston, Ontario
Discover a new standard of living in this charming home, nestled in the heart of Alvinston. This property offers a unique blend of comfort, style, and quality construction that invites you to settle in and enjoy the peace of small town living. Step inside and be greeted by a spacious and welcoming interior, highlighted by beautiful hardwood floors and 2 cozy fireplaces that add warmth and elegance to the atmosphere. For those who adore cooking and entertaining, the kitchen offers ample space and is equipped with everything you need to whip up your culinary masterpieces. Adjacent to the kitchen, a bonus recreation room provides additional space to unwind or entertain guests, further enhancing the homes appeal. The thoughtful layout includes two well-appointed bedrooms and two bathrooms, ensuring that everyone in the family has their own comfortable space. From the practical design to the graceful finishing touches, this home is a testament to quality craftsmanship and aesthetic finesse. Outdoor living is redefined here, with a beautifully landscaped garden that invites nature right to your doorstep. The 2 decks are not just a feature but a lifestyle enhancer, one complete with a hot tub where you can soak away the stresses of the day under starlit skies, and the other off the dining room to enjoy a coffee on a cool summers morning. Located in a vibrant community, the property is surrounded by friendly neighbors and open spaces that give it a small-town feel with the convenience of city living. Schools, parks, and local shops are just a stroll away, making daily errands a breeze. This Alvinston gem offers not just a house, but a home, a sanctuary, and a lifestyle. Make it yours and experience what it means to truly love where you live. Come and see for yourself and get ready to fall in love with your new home sweet home. (id:60626)
Synergy Realty Ltd
601 - 1180 Commissioners Road W
London South, Ontario
Welcome to this beautiful fully renovated luxury condo in beautiful Byron overlooking springbank park and in walking distance to all amenities. In-unit Energy efficient Heat pump heating/cooling system. Ac units are the responsibility of the condo corp to repair, maintenance included in condo fees.Corner unit with huge balcony and view of the park.Complete new renovation throughout.Two new bathrooms with kick plate lighting and glass showers New kitchen and all new appliances.Breakfast bar overlooking the park flanked by display cabinets and wine rack. Primary bedroom with en-suite bathroom and shower and balcony entrance.Large Spare bedroom with closet.Utility room with hot water tank and storage.Built in office desk with wall units in spare bedroom.New vinyl plank flooring throughout.New in-unit stacked washer and dryer.Pot lights installed in bedrooms and living room, new light fixtures in dining room and hallways.Popcorn ceiling removed and smooth skim coated ceiling refinished.New hunter Douglas blinds on all windows.Secure underground parking with one parking space and garage remote.Indoor bicycle racks and storage.Secure entrance way with FOB entry and handicapped remote entry.Heated indoor pool and sauna.Outdoor putting green.Newly landscaped grounds and drive pad. (id:60626)
Sutton Group - Select Realty
245 Grand Blvd
Sault Ste. Marie, Ontario
WELL MAINTAINED FOUR BEDROOM BRICK BUNGALOW WITH DOUBLE ATTACHED GARAGE. LOCATED IN PRIME CENTRAL AREA IN DESIRABLE LOCATION ON LARGE PRIVATE LOT. VERY SPACIOUS BUNGALOW IS OVER 1,900 SQUARE FEET ON MAIN FLOOR PLUS FULL BASEMENT. GREAT LAYOUT. FORMAL DINING ROOM, AND GREAT LAYOUT THROUGHOUT. A TOTAL OF 4+1 BEDROOMS AND THREE BATHROOMS MAKES THIS AN IDEAL FAMILY HOME. PRIMARY BEDROOM IS A NICE SIZE WITH A 5 PCE. ENSUITE. FULL BASEMENT HAS A MASSIVE RECROOM AND TONS OF SPACE. (id:60626)
Century 21 Choice Realty Inc.
555 Fast Way
Saskatoon, Saskatchewan
Welcome to 555 Fast Way. Enjoy brand new home in 95% finished Phase 1 of Aspen Ridge. Pie Shaped lot with TRIPLE GARAGE PAD (34x24). Custom designer kitchen with island, eating bar, separate hood fan and large walk-in pantry. Large living room with lot of natural light. 2nd level gives you a large master bedroom with great ensuite. Two additional bedrooms and a full bath. Second level laundry room. Side entry to basement make this the perfect house for an additional 2BDRM LEGAL SUITE. Basement level has framing already completed so you can walk through and see the layout firsthand. Finish this legal suite with ease. Enjoy Aspen Ridge and all the brand new amenities today. PST & GST included in price (rebate back to builder). Progressive New Home Warranty. Move in Immediately as this home is ready to go now. View today. OPEN HOUSE Monday July 7th - 5:30pm-7pm (id:60626)
Coldwell Banker Signature
Lot 11 Scenic Ridge Drive
West Kelowna, British Columbia
There is lots of activity these days at Smith Creek West!! Don't even consider starting your new home without having an in depth look at the gorgeous surroundings that await you here. You'll find the most attractive homesite pricing to be had in West Kelowna and perhaps the Valley! This exciting family neighborhood is sure to delight with its spectacular lake, mountain, and rural vistas, easy access and proximity to all the ever expanding amenities of West Kelowna. Designed to integrate well with the native environment, and respect the history of the area, a quiet walk, hiking, mountain biking, and more are all available at your back door. We are confident that you’ll find something that satisfies your home design preferences, space requirement and budget with the same stunning natural surroundings, neighbourhood focus, easy access, and proximity to the amenities that lead to a very quick “sellout” of the previous phase. An 18 month time limit to begin construction, and the fact that you can bring your own builder are further attractions. Right now! is a great time to take it all in. (id:60626)
RE/MAX Kelowna
407 280 Island Hwy
View Royal, British Columbia
Welcome to this bright and airy top-floor condo, perfectly situated in the heart of View Royal—just steps from shops, the ocean, and top-rated schools! Built in 2019 by The Vidalin Group - this thoughtfully designed 2-bedroom, 2-bathroom home features a functional floor plan with hardwood flooring throughout and heated tile in the bathrooms for ultimate comfort. The modern kitchen boasts quartz countertops, stainless steel appliances, and ample storage. Enjoy the natural light that floods this beautifully maintained home, offering a serene retreat in a highly desirable location. Storage and parking included. Don’t miss this opportunity—schedule your viewing today! (id:60626)
Coldwell Banker Oceanside Real Estate
Century 21 Queenswood Realty Ltd.
607 Nolanlake Villas Nw
Calgary, Alberta
Welcome to this exceptional 1550 sq ft townhome in "The Elements of Nolan Hill" complex, offering contemporary style and a private setting backing onto single-family homes. Built in 2018, this quiet unit boasts a unique private front entrance, setting it apart from the rest of the complex.The main floor features an open-concept layout, seamlessly connecting the upgraded kitchen with sleek stone countertops and stainless steel appliances to the spacious living and dining areas. A convenient half bath on this level adds to the functionality.Upstairs, you'll find two well-sized bedrooms, a four-piece main bathroom, and a generous primary bedroom complete with its own private ensuite. Throughout the home, enjoy the durability and modern aesthetic of luxury vinyl plank flooring and stylish tile. Step outside to your exceptionally sized balcony, perfect for entertaining or relaxing, and equipped with a natural gas line for your BBQ. The lower level provides direct access to the double-wide attached garage, along with a versatile den/flex room – ideal for a home office, gym, or media space. Location is key! This home offers incredible convenience, just minutes from Costco off Sarcee Trail and a vast array of associated shopping, restaurants, and shops. Enjoy easy access to major roadways, making your commute a breeze. This home is an ideal choice for first-time buyers or those looking to step up into a modern, low-maintenance lifestyle in a vibrant Calgary community. Don't miss this opportunity! (id:60626)
Real Broker
305 - 5155 Sheppard Avenue E
Toronto, Ontario
Welcome to 5155 Sheppard Ave East where modern living meets unbeatable convenience. This beautifully maintained 2-bedroom, 2-bathroom corner unit, built by Daniels Corp in 2020, offers a thoughtfully designed split-bedroom layout ideal for privacy and everyday comfort. The sun-filled open-concept living and dining area flows seamlessly into a sleek kitchen outfitted with stainless steel appliances, making it perfect for entertaining or quiet nights in. Step outside to your private patio, perfect for morning coffee or evening unwinding. Enjoy added perks like an in-suite washer/dryer, underground parking, and a wealth of building amenities: a fully equipped gym, yoga room, party room, greenhouse, community garden, BBQ area, outdoor playground, and secure bike storage. With the TTC at your doorstep and close proximity to Highway 401, U of T Scarborough, Centennial College, top grocery stores, schools, shopping centres, and Rouge Urban National Park, everything you need is just minutes away. Plus, the upcoming Scarborough Subway Extension will bring even faster access to downtown Toronto. This is your opportunity to own a stylish, move-in-ready condo in a growing, well-connected community! (id:60626)
RE/MAX Hallmark Realty Ltd.
212 - 3700 Kaneff Crescent
Mississauga, Ontario
Highly Desirable 2-Bedroom Condo with a Den That Can Easily Be Used As a 3rd Bedroom. Featuring Parquet Floor Through-Out, An Updated Kitchen with Granite Countertops, New Washer and Dryer. Two Updated Bathrooms. Two Owned Parking Spots, One Owned Storage Locker. The Primary Bedroom Includes a Private 2-piece Washroom and A Spacious Walk-In Closet. Spacious Living Room and Dining Room. Great Amenities, Including An Indoor Pool and A Tennis Court. Located on a Quiet Crescent in the Heart of Mississauga. Close to Schools, Parks, Public Transportation, Square One Shopping Centre, Mississauga Civic Centre, The Central Library, and All Major Highways (403/401/QEW). Light Rail Transit (LRT) coming soon on Hurontario. (id:60626)
Cityview Realty Inc.
204 703 Massie Dr
Langford, British Columbia
Spacious, Quiet & Move-In Ready, in the heart of downtown Langford! Welcome to this generously sized 2-bedroom 2-bathroom corner suite tucked away on the quiet side of a small, well-run strata in the heart of Langford. Freshly painted and featuring brand-new carpet, this move-in-ready home boasts an open-concept layout, a spacious kitchen with an eating bar, and an oversized covered balcony perfect for year-round enjoyment. Set just off Langford Parkway with quick access to the highway and a short walk to Goldstream Village, you’ll enjoy both convenience and calm. The west-facing suite enjoys great natural light and offers comfortable room sizes throughout. With low strata fees, no rental or age restrictions, and pet-friendly policies, this is affordable and flexible living in one of the Westshore’s best locations. An excellent opportunity for first-time buyers, investors, or those looking to downsize without compromise. (id:60626)
RE/MAX Camosun
29 Camden Lane
Fredericton, New Brunswick
This beautifully designed 2-bedroom, 2-bath garden home offers over 1,500 sq. ft. of refined living in one of Frederictons most desirable Northside locationsjust minutes from West Hills Golf Course, Brookside Drive amenities, and the scenic trails and beach and trails of Killarney Lake. Built for comfort and efficiency, the home features an ICF foundation, ducted heating and air conditioning, and an attached garage. The open-concept layout offers spacious living and dining areas, a well-appointed kitchen, and a serene primary suite. Upstairs, a loft-style bonus space provides the perfect retreat for a home office, guest room, or reading nook. Stylish, low-maintenance, and energy-efficientthis home offers the ideal blend of luxury and lifestyle. (id:60626)
Exp Realty
2703 5665 Boundary Road
Vancouver, British Columbia
WALL CENTRE AT CENTRAL PARK TOWER. A very well kept 1 bedroom condo with GORGEOUS CITY AND MOUNTAIN VIEWS! This is a perfect STARTER HOME OR INVESTENT PROPERTY. A very nice blend of interior finishes with neutral tones for cabinetry, gas stove, quartz countertops, flooring and paint colors throughout. This unit comes with IN SUITE LAUNDRY, ONE PARKING STALL AND ONE STORAGE UNIT AND DECK TO ENJOY YOUR AMAZING VIEWS. The complex comes equipped with FIRST CLASS AMENITIES such as a 60 FOOT POOL AND HOT TUB complete with changing rooms and showers, NUMEROUS MEETING ROOMS, GYM, ROOFTOP GARDENS AND PATIO AREAS. The location is a stones throw to the JOYCE SKYTRAIN STATION, METROTOWN SHOPPING CENTRE, TRANSIT and all major highway routes. Don´t miss this one! (id:60626)
RE/MAX 2000 Realty
116 2551 Parkview Lane
Port Coquitlam, British Columbia
This beautiful 1 bed + den, 1 bath ground-level & 2 parking stalls, 824 square ft of thoughtfully designed living space, this unit feels spacious and functional-perfect for first-time buyers looking to put down roots. Step inside to find brand new flooring, fresh paint throughout, and a new dishwasher. The open-concept living area flows seamlessly to a private patio, offering easy access and a great spot to unwind or entertain.The versatile den is perfect for a home office, nursery. Plus, 2 underground parking stalls-a major perk in this area! Located just steps from Gates Park, scenic trails, transit, and schools. Clubhouse includes: ping pong, darts, shuffle board, pool table, meeting room/activity room for private functions. 2 Pets allowed, no size restrictions. Call your REALTOR to View. (id:60626)
RE/MAX Lifestyles Realty
1111 Frost Road Unit# 311
Kelowna, British Columbia
Size Matters, and you get more at Ascent. #311 is a brand new, move-in ready 974-sqft, 2-Bedroom, 2-Bathroom, Syrah home in Bravo at Ascent in Kelowna’s Upper Mission, a sought after neighbourhood for families, professionals and retirees. Best value & spacious studio, one, two and three bedroom condos in Kelowna, across the street from Mission Village at the Ponds. Walk to shops, cafes and services; hiking and biking trails; schools and more. Plus enjoy the community clubhouse with a gym, games area, community kitchen and plenty of seating space to relax or entertain. Benefits of buying new include: *Contemporary, stylish interiors. *New home warranty (Ascent offers double the industry standard!). *Eligible for Property Transfer Tax Exemption* (save up to approx. $8,398 on this home). *Plus new gov’t GST Rebate for first time home buyers (save up to approx. $25,995 on this home)* (*conditions apply). Ascent is Kelowna’s best-selling condo community, and for good reason. Don’t miss this opportunity. Visit the showhome Thursday to Sunday from 12-3pm or by appointment. Pictures may be of a similar home in the community, some features may vary. (id:60626)
RE/MAX Kelowna
13 Salisbury Avenue
Brantford, Ontario
Fully renovated, stylishly upgraded, and ready for you to move in—this is the one you've been waiting for! Set in the heart of Brantford’s family-friendly Eagle Place community, this beautifully updated 3-bedroom, 2-bathroom home blends modern comfort with everyday convenience. Over $70,000 in recent upgrades bring new life to every corner, including a sleek kitchen makeover, fully renovated bathrooms—one being a private ensuite off the primary bedroom—and brand-new flooring throughout. Freshly painted and move-in ready, it’s the kind of home you can fall in love with at first sight. The spacious layout offers a warm and inviting atmosphere, and the large backyard sits on a generous lot—just waiting for someone to make it their own. Whether you're dreaming of garden beds, a patio setup, or space for the kids to run free, the possibilities are wide open. The property also includes a private driveway with parking for 1 Vehicle plenty of on Street Parking Available. Located in a family-friendly neighborhood, this home is just minutes from schools, parks, and the Doug Snooks Eagle Place Community Centre, and you're just a short drive from shopping, dining, and downtown Brantford. Whether you're a first-time buyer, a downsizer, or an investor looking for a turnkey opportunity in a growing area, this Eagle Place gem checks all the boxes. (id:60626)
Real Broker Ontario Ltd
620 Savanna Boulevard Ne
Calgary, Alberta
This stunning 1300 sq ft corner unit townhouse (no condo fees) in Savanna boasts 3 bedrooms, 2.5 bathrooms and a perfect blend of comfort and convenience. As you step inside on the main floor, you'll be welcomed into a spacious living area with a large window that offers a great view of the outside.The main floor features an open kitchen with stainless steel appliances and a large kitchen island, perfect for food preparation and entertainment. Just beside the kitchen, there's a spacious dining area with a big window that overlooks the backyard. A mudroom with storage and a door leading outside, as well as a half washroom, complete this level.Moving upstairs, you'll find the primary bedroom, which boasts an ensuite washroom, walk-in closet, and large window. Two secondary bedrooms share a full washroom and one of them has a walk-in closet. The upper floor is complete with a laundry space, making it easy to do chores.The unfinished basement has an opportunity for future development. Outside, you'll enjoy a spacious backyard with a concrete patio and a concrete parking area, ideal for parking your vehicles. The townhouse is located at the walking distance from Savanna Bazaar, where you'll find various restaurants, bakeries, convenience stores, grocery stores, and more. Plus, the Calgary Transit bus stop and Saddletowne C-Train station are within walking distance.Don't miss this incredible opportunity to own a beautiful townhouse in a prime location! Book your showing today! (id:60626)
RE/MAX House Of Real Estate
407 - 141 Vansickle Road
St. Catharines, Ontario
Villa Roma Life Lease Opportunity Welcomes You! A 55+ community you can call home. Very reasonable monthly fees that include the property taxes. As a resident you also benefit with a free membership to Club Roma and members lounge. Upon entering the suite you will love the large open concept living room, dining room and kitchen allowing you to always be part of the conversation. The kitchen boasts quartz countertops, stainless steel appliances and a breakfast bar. Off the living room are patio doors leading to a spacious covered balcony where you will experience some beautiful sunsets and overlook the Roma Soccer field. The attractive flooring flows seamlessly into both great sized bedrooms. The primary bedroom has a walkthrough closet before entering the huge 3 piece ensuite bathroom. On the other side is the spacious second bedroom conveniently located closer to the main 4 piece bathroom and the laundry closet with stackable washer and dryer. Along with your Club Roma membership there are also other great amenities that include access to a fitness/exercise, billiards room, meeting and party room with kitchen, an outdoor patio, gazebo. Resident exclusive parking is conveniently located near the front entry door and the unit has a large 5 x 12 storage locker #39, room #4 on the lower level. There is a workshop room and craft room on this level as well. Located Close to Fourth Avenue shopping, restaurants including 2 excellent on-site restaurants. This is maintenance and worry free living at its best! (id:60626)
Boldt Realty Inc.
107 Harrison Avenue
Welland, Ontario
This charming and well-maintained 3-bedroom, 2-bathroom home offers the perfect blend of comfort, space, and convenience. Nestled on a 175-foot deep lot, there's plenty of room for entertaining, gardening, or simply relaxing in your own private backyard retreat. Inside, you'll find a bright and functional layout, featuring a fully finished basement ideal for a family rec room, home office, or guest suite. The main level flows seamlessly from the cozy living space to the eat-in kitchen, making everyday living effortless. Located just steps from the Welland Canal, and within walking distance to great schools, parks, trails, and all the amenities that make Welland such a vibrant and family-friendly community. (id:60626)
RE/MAX Niagara Realty Ltd
701 - 375 King Street W
Toronto, Ontario
This bright, open-concept 1-bedroom is freshly updated at the sought-after M5V Condos, perfectly located at King & Spadina in Toronto's vibrant Entertainment District. Ideal for first-time buyers, busy professionals, or investors seeking strong rental demand. Inside, enjoy floor-to-ceiling windows, rich hardwood floors throughout, and a sleek modern kitchen with brand-new stainless steel appliances including a stove, over the range microwave, fridge, and dishwasher. Featuring a large 155 square foot west-facing balcony comes with a Weber gas BBQ perfect for sunset dinners with a view. Residents love the premium amenities: 24-hour concierge, fully equipped fitness centre with Peloton bikes, party room, guest suite, sauna, and a stunning rooftop patio. Visitor parking is available too. Steps to Everything: Rogers Centre, CN Tower, TIFF, the Financial District, waterfront trails, dog parks, top restaurants, nightlife, and transit right at your door. Low maintenance fees include heat, water, and A/C. Just move in and enjoy downtown living at its best. (id:60626)
Psr
2601 10333 133 Street
Surrey, British Columbia
BRAND NEW MOVE-IN READY DESIGNER PENTHOUSE large 1 bed home features a functional & efficient layout with high 9' ceiling, sleek two-toned cabinetry, premium Italian Fulgor-Milano appliances w/gas cooktop, spa-inspired bathroom with deep soaker tub. Ideally located in the West Village in the LA inspired newly completed Melrose tower, 5min walk to Surrey Central SkyTrain, delectable dining, parks and more! Amenities: rooftop lounge, fully equipped kitchen w/ BBQ/outdoor pits, games room, children's play area, private co-work space, infrared sauna room, gym, yoga studio, spin room, outdoor tai chi studio. Includes 1 bike stall, 1 parking and bonus closet organizer in the bedroom! Call today for a private viewing. (id:60626)
Oneflatfee.ca
237 Lake Breeze Drive
Ashfield-Colborne-Wawanosh, Ontario
Charming "Lakeside Model" Home with Stunning Views of Lake Huron! Welcome to 237 Lake Breeze Drive showcasing 1455 sq ft of lakeside luxury in this beautifully designed Lakeside Model home, nestled in the sought-after Bluffs at Huron just a 5 minute scenic drive from the charming town of Goderich, proudly known as Canadas Prettiest Town. This thoughtfully designed 2-bedroom, 2-bathroom home offers the perfect blend of comfort, style, and function. Full 3 piece ensuite and walking in closet capture the space of the master bedroom. With a bright, open-concept layout, this home is ideal for both relaxed living and entertaining. Take advantage by enjoying the warmth of in-floor heating throughout, and cozy up by the gas fireplace on cooler evenings. The upgraded kitchen features elegant quartz countertops, ample cabinetry, and modern finishes that will impress even the most discerning chef, plus high end appliances are included in the price (Fridge, Stove, Vented Microwave & Dishwasher)! Natural light floods the space through large windows and a bonus sunroom, creating a welcoming and airy ambiance. Step outside onto the new deck, perfect for morning coffee or your covered front porch for evening sunsets, and take in the serenity of the nearby Lake Huron shoreline. The oversized garage and asphalt driveway (newly sealed) provide plenty of parking and storage space. Located in the vibrant, welcoming community of The Bluffs at Huron, homeowners enjoy exclusive access to a state-of-the-art clubhouse complete with a heated indoor pool, fully equipped gym, library, meeting , games and TV rooms, and a cozy fire pit area all framed by breathtaking views of Lake Huron. This is lakeside living at its finest a move-in-ready, meticulously maintained home in a peaceful community just minutes from shopping, dining, beaches, and cultural attractions in Goderich. Don't miss your chance to experience the beauty, comfort, and lifestyle of The Bluffs at Huron. (id:60626)
Coldwell Banker All Points-Festival City Realty
5016 Serena Drive Unit# 10
Beamsville, Ontario
MODERN LIVING MEETS WINE COUNTRY CHARM … Welcome to 10-5016 Serena Drive, where modern ease meets small-town charm in the heart of Beamsville! This south-facing, 2-storey stacked townhouse offers the perfect blend of functionality, warmth, and location - ideal for first-time buyers, busy professionals, or savvy investors looking to get into a growing community. Step inside to find a BRIGHT AND INVITING main level with engineered hardwood floors, oversized windows, and a spacious OPEN CONCEPT layout. The kitchen features a breakfast bar with upgraded lighting, USB ports at the island, and a convenient over-the-stove microwave - all thoughtfully chosen upgrades from the builder. The living area provides seamless access to a PRIVATE BALCONY. A tucked-away laundry closet with a stackable washer/dryer and a nearby storage closet add to the practicality of the space. Upstairs, you'll find two bedrooms with engineered hardwood flooring throughout. The PRIMARY SUITE features its own BALCONY and a deep walk-in closet, while the second bedroom makes an excellent guest room, nursery, or office. A full 4-piece bath with a tiled shower and soaker tub, plus a linen closet and additional hallway storage, complete the second level. Nestled in a sought-after central location right along the Niagara Fruit & Wine Route, you’re just minutes from the QEW, Ontario Street shopping, parks, and restaurants. Enjoy the convenience of being 10 minutes from the Grimsby GO Station, 30 minutes to Niagara Falls and the US border, and only an hour from Toronto. A charming community surrounded by orchards, vineyards, and scenic countryside, this is the lifestyle balance you've been waiting for! Condo Fees Incl: Association Fee, Building Insurance, Building Maintenance, Common Elements, Ground Maintenance/Landscaping, Parking, Private Garbage Removal, Snow Removal, Water, Windows. (id:60626)
RE/MAX Escarpment Realty Inc.
84 Murray Street
Brockville, Ontario
This charming 4 bedroom, 2-bath home is located in a desirable East-end neighbourhood directly across from Butterfield Park. The Seller has completely renovated this Home during the past year, including fresh paint inside and out, all new laminate and ceramic tile flooring (carpet free), new gas furnace 2024, new roof shingles 2025, light fixtures, and more. As you enter the home you are greeted with a covered front porch to relax and enjoy your morning coffee with a view overlooking the park. Main floor features an open atmosphere with a gracious foyer, living room with electric fireplace, kitchen and formal dining room, plus 3 entrances to your spacious yard and side deck. The second floor features 4 bedrooms, newly renovated 4-piece bath, plus a stairway to 3rd level for extra storage. The basement is partially finished with recreation room, 2-piece bath, and laundry/utility room. Outside you will appreciate a detached single-car garage. Property is located minutes from Hospital, downtown shops and amenities, and ST. Lawrence River. Don't miss out on your opportunity to own this great family home for years to come, and book your showing today! (id:60626)
Royal LePage Proalliance Realty
4630 Ponderosa Drive Unit# 114
Peachland, British Columbia
Unit 114 at Chateau on the Ridge sits at the top of Ponderosa Drive in Peachland, has breathtaking lake views and is only minutes to Beach Ave! On the market for the first time since it was built, this updated 2-bedroom, 2-bathroom one-level townhome is waiting for you to call it home! The most recent renovations were done in 2024 and include new luxury vinyl plank flooring with in-floor radiant heat throughout the unit, white shaker-style kitchen cabinets, new stainless appliances and new laminate countertops. Plus the entire unit has been freshly painted! The kitchen and living room have windows and sliding doors opening onto your private balcony that overlooks the lake and fills the unit with tons of natural light. The kitchen offers ample storage and counter space with an eat-in breakfast nook. The primary suite features a 3-piece bathroom and walk-in-closet, with the second bedroom or office and 4-piece bathroom just across the hallway. The laundry room includes a new washer/dryer, too. Outside on your private balcony you can see the lake through the pine trees; the perfect spot for morning tea or coffee or evening relaxation while watching nature unfold in front of you! Situated in a quiet, well-maintained community, this home is just minutes from Peachland’s waterfront, wineries, Pincushion hiking trails and local amenities. Outdoor storage and parking for 1 car is included. (id:60626)
Royal LePage Kelowna
10027a 100 Avenue
Grande Prairie, Alberta
Eclectic downtown building with multiple revenue stream poential with a retail area and upstairs suite located on main Street Grande Prairie! Brick and Concrete construction set this building apart and create a timeless look. This unique offering featuring combining a 1950 sqft main floor retail space plus a 1950 sqft 3 bed upper suite that could easily be converted to be 2 separate suites! (BUILDING SALE ONLY) The owners have been operating the store for 20 years and have done many upgrades and renovations to the structure, store, and apartment. For retail benefits, this property is on one of the busiest streets in the newly upgraded downtown core with gorgeous cobblestone walkways and free parking areas. Excellent visibility and signage options for whatever new store your entrepreneurial imagination is creating. The main floor is 1950 sqft and has front and back entrances. The basement is also fully usable as retail and workshop space and the current owners have used it as such in the past. The basement also has a bathroom and a shower. The upstairs suite has 3 bedrooms and 2.5 bathrooms. It has been completely renovated with slate tile floors, new kitchen cabinets, granite counters, and updated luxury bathrooms. There are 2 spare bedrooms and a large master bedroom with an ensuite. At the north end of the building are the living room, kitchen, and dining room. (id:60626)
Sutton Group Grande Prairie Professionals
5441 621 Hwy
Bergland, Ontario
!!!BEING SOLD FURNISHED!!! SO MANY OPPORTUNITIES come with this extremely well maintained Duplex located in peaceful Bergland! A wonderful location steps from the Little Grassy River and to McCrosson-Tovell School, you can escape busy city life with convenient and potentially profitable living here! Live in one unit and rent the other or rent both and REAP THE REWARDS! This 2-unit building has been brought back to life with newer siding, roof, windows, furnace, Septic System and of course all of the PRETTY THINGS that you CAN see on a wonderful 1.13 acre lot making your own property feel like a park! The main-level unit offers 2 bedrooms, 1 bathroom and private laundry facility. Private access to a comfortable back deck overlooking the gorgeous rear yard. The ground-level also offers a large storage/hobby area and separate rear entrance to the Second floor with separate laundry! Upstairs, a spacious and bright 3-bedroom apartment will welcome you with its 10-foot ceilings, HUGE kitchen fit to prepare meals for all of your guests, very large bathroom, taller ceilings and storage space! Private balcony with views over the rear of the property. BOTH UNITS BEING SOLD WITH MOST FURNISHINGS! Large, unfinished basement for utilities, ample outdoor parking and great 24X32 garage for your hobbies and storage needs. EXCELLENT OPPORTUNITY JUST IN TIME FOR SUMMER - JUMP ON IT NOW! (id:60626)
Century 21 Northern Choice Realty Ltd.
Th-152d Cypress Street
The Nation, Ontario
Welcome to Willow Springs PHASE 2 - Limoges's newest residential development! This exciting new development combines the charm of rural living with easy access to amenities, and just a mere 25-minute drive from Ottawa. Introducing the "Lincoln (End Unit E1)" model, a stylish two-story townhome offering 1,627 sq. ft. of thoughtfully designed living space, including 3 bedrooms, 1.5 bathrooms (2.5 available as an option), and a host of impressive standard features. Experience all that the thriving town of Limoges has to offer, from reputable schools and sports facilities, to vibrant local events, the scenic Larose Forest, and Calypso the largest themed water park in Canada. Anticipated closing as early as early 2026 (date TBD). Prices and specifications are subject to change without notice. Ground photos are of previously built townhouses in another project (finishes & layout may differ). Model home tours now available. Now taking reservations for townhomes & detached homes in phase 2! (id:60626)
Royal LePage Performance Realty
605 - 2055 Danforth Avenue
Toronto, Ontario
Carmelina Condos! Bright & spacious 1-bed, 1-bath on the Danforth. Features open and unobstructed north views, functional open concept layout ideal for entertaining, & generously sized bedroom with large walk-in closet. Beautifully finished interior with high quality laminate floors throughout, soaring 9 ft ceilings, & floor-to-ceiling windows letting in an abundance of light throughout the day. Well-appointed kitchen includes modern euro-style cabinets, ample storage, stone counters, and full-size stainless steel appliances. Parking space and locker included. Amazing neighbourhood! Steps to Woodbine Subway Station, East Lynn Park, and countless shops, restaurants, and cafes along Danforth Ave. Minutes to Leslieville, the Waterfront, and Greek Town. Wonderful building amenities including a well-equipped exercise room, large party room, lounge with fireplace, and ground floor terrace with BBQs. (id:60626)
RE/MAX Condos Plus Corporation
152 Middleton Street
Thamesford, Ontario
Welcome to this stunning end-unit townhome, built in 2023 and designed for modern living. The open-concept main floor showcases stylish, contemporary finishes and neutral tones throughout—perfect for any décor style. Enjoy the bright and airy living space ideal for entertaining or everyday comfort. The spacious layout includes three well-appointed bedrooms and three bathrooms, offering plenty of room for families or guests. The unfinished basement provides endless possibilities, ready for your personal touch. Conveniently located near local amenities, surrounding cities, and just a short drive to highway access, this home blends comfort, convenience, and future potential! (id:60626)
Peak Realty Ltd.
309 - 54 Koda Street
Barrie, Ontario
Discover this bright and beautiful condo along the shores of Kempenfelt Bay an ideal opportunity for first-time buyers or those looking to downsize.This 2-bedroom, 1-bath home features an open-concept kitchen with newer appliances and generous storage, flowing into a cozy living area with a walk-out balcony perfect for morning coffee or evening sunsets. Enjoy the convenience of in-suite laundry and private underground parking. The pet-friendly, BBQ-permitted building sits on meticulously landscaped grounds with inviting outdoor amenities, offering a relaxed lifestyle just steps from the water. (id:60626)
Rare Real Estate
302 3192 Gladwin Road
Abbotsford, British Columbia
Spacious 2 Bed + Den in Prime Location. Freshly repainted and move-in ready, this 2 bed, 2 bath condo features one of the best layouts in the building. Located in the heart of town-just steps from cafes, restaurants, bars, and medical offices. Enjoy the brightest and most desirable kitchen, flooring, and counter colour combo in the complex. Includes a large den and walk-in pantry--rare in this strata. Take in the best view in the building with morning sun, afternoon shade, and a beautiful fountain and mountain view from your patio. Two parking stalls and a storage locker complete this rare offering. (id:60626)
Royal LePage Little Oak Realty
302 - 60 Absolute Avenue
Mississauga, Ontario
Unbeatable price per square foot. Experience luxury living in the iconic Marilyn Monroe Towers, located in the heart of Mississauga. This unit features one of the best layouts in the building, offering 1000 sq. ft. of interior space plus a massive wrap around balcony. The bright, sun-filled condo includes 2 bedrooms, a den, and 2 full bathrooms. The master suite comes with an ensuite bathroom and his-and-hers closets. The unit is fully equipped with everything you need, including a kitchen with stone countertops, stainless steel appliances. It also comes with a parking spot for added convenience.The building offers a range of top-tier amenities such as a rooftop lounge, indoor/outdoor pool, hot tub, two gyms, an indoor walking track, a basketball court, a BBQ/sundeck, a media room, guest suites, party halls, a concierge, and even a 24-hour grocery store within the building.Located just steps away from Square One Mall, the GO bus station hub, Sheridan College, a ravine trail, and a park. Public transportation to subway stations is right in front of the building entrance, with easy access to highways 403, 401, 427, 410, and the QEW. (id:60626)
Realty Wealth Group Inc.
16366 Hwy 35
Algonquin Highlands, Ontario
Welcome to your dream lakeside retreat! Nestled in the serene beauty of Haliburton, Ontario, this charming cottage offers the perfect blend of tranquility and potential. With stunning lake access and picturesque surroundings, this home is an ideal getaway or an excellent opportunity for rental income. Inside, you'll find two spacious bedrooms and a well-appointed bathroom, designed for comfort and relaxation. The open layout creates a cozy, inviting atmosphere that makes you feel right at home. Plus, the expansive crawl space offers plenty of room for all your storage needs. Set on a generous lot and attractively priced, this hidden gem is a rare find. Don't miss your chance to own a piece of paradise in one of Ontario's most sought-after locations! (id:60626)
Right At Home Realty
343 Falshire Drive Ne
Calgary, Alberta
?? Fully Renovated | Move-In Ready | Income Potential!Welcome to this beautifully renovated detached home in the heart of the vibrant Falconridge community! This spacious and modern home offers 3 bright bedrooms and a full bathroom upstairs, perfect for growing families. The main floor features a welcoming living room, a stylish kitchen, and an additional full bathroom—plus a separate side entrance leading to the fully developed basement.The basement illegal suite includes 1 bedroom, a second kitchen, laundry, full washroom and its own private entrance, making it ideal for rental income or extended family living.This property has been thoughtfully updated from top to bottom—just move in and enjoy! Located close to schools, parks, transit, and shopping, this home offers both comfort and convenience.Don't miss this exceptional opportunity—book your showing today! (id:60626)
Creekside Realty
63 Tennyson Street
Woodstock, Ontario
Welcome to 61 Tennyson, a 3 bedroom, 1 bathroom, 3 level backsplit. It has a massive yard, 7889 sq ft. It has been well maintained. Energy audit, updated windows, outside walls have been insulated, covered with vinyl from top to foundation. Freshly painted, New laminate flooring throughout. Updated vanity in bathroom. Walk out basement, sliding glass door. Close to park, schools, shopping, 401/403 (id:60626)
Sutton Group Select Realty Inc Brokerage
19 - 175 Ingersoll Street N
Ingersoll, Ontario
Welcome to the Enclave at Victoria Hills, a family-friendly neighborhood nestled in the heart of North Ingersoll. Surrounded by single-family homes and a park just across the street, this community offers a perfect blend of tranquility and convenience. Entering through either the front door or the garage, you are greeted with the convenience of a two-piece bath, ensuring practicality for residents and guests alike. As you proceed down the hall, a welcoming and comfortable living area unfolds, providing a view of the tiered deck and yard lined with gardens. The dining area, distinct yet seamlessly connected, offers an ideal space for family meals and entertaining. The well-appointed kitchen, complete with ample cupboard space and a pantry stands ready to cater to your culinary needs. Slide open the doors to the tiered rear deck off the livingroom, creating an inviting space for outdoor gatherings and BBQ sessions, with direct access to the yard. One of the distinctive advantages of residing in the Enclave is the inclusion of building exterior maintenance(less windows) assessed cost by unit at time of update) and grounds upkeep within the condo fees. This ensures that your weekends remain free for family moments rather than household chores. Revel in the comfort of knowing that the external beauty of your home and the surroundings are expertly cared for. This residence is designed to meet the unique needs of your family, providing both comfort and functionality. Additionally, its strategic location offers easy access to the 401, making it an ideal choice for commuters seeking a harmonious balance between work and home life. The Enclave at Victoria Hills welcomes you to make this your next home. Total Condo Fees per month are $250.10 (id:60626)
RE/MAX A-B Realty Ltd Brokerage
10 Armstrong Drive
Tillsonburg, Ontario
Retire in Hickory Hills! 10 Armstrong Drive features a FULL basement! The main floor is open and inviting with an eat in kitchen plus dining area with patio door to the side patio. The living room has a corner gas fireplace complete with oak surround and french doors to the back patio. The primary bedroom boasts walk in closet and 4 piece ensuite bath. A second bedroom at the front of the home for your guests featuring a bay window. Completing the main floor is a 2 piece bathroom with laundry as well as access to the attached garage with auto door opener, a 220V plug and built in workbench with extra receptacles. The basement family room has a painted floor and a 3 piece bathroom. Lots of room to finish for a home gym or hobby room and still have plenty of storage space. There is an inground sprinkler system with 11 heads and 2 zones. Buyers must acknowledge a one time sales transfer fee of $2,000 and annual fee of $640 payable to the Hickory Hills Residents Association. **EXTRAS** sprinkler system (2 zones with 11 heads as is) (id:60626)
Royal LePage Triland Realty Brokerage
614 - 80 Grandravine Drive
Toronto, Ontario
Gorgeous, Bright 2-Bedroom Condo With Unobstructed South Views! Spacious and beautifully maintained unit in a highly sought-after building. Minutes to Finch West Subway Station with easy access to Hwy 400/401. Features upgraded flooring, a large eat-in kitchen, oversized bedrooms, plenty of closet space, and a a huge balcony overlooking the park with clear south views. Located steps from TTC, Grandravine Community Recreation Centre, Humber River Hospital, No Frills, Walmart, shopping, parks, and schools. Open-concept living with large windows offering natural light throughout. Perfect for first-time homebuyers or investors looking for strong value and a prime location. Move-in ready-must see! (id:60626)
RE/MAX Premier Inc.
303 - 8 Fieldway Road W
Toronto, Ontario
Welcome to sophisticated urban living in one of Toronto's most connected neighbourhoods! Standing alongside a peaceful, tree-lined residential street, this beautifully designed condo offers seamless access to downtown Toronto, the airport, Highways 401/QEW/427, and key commuter routes including the GO Train and the subway (a commuter's dream with the Islington Subway Station only a five minute walk away). Nestled just steps from top fitness centres, Bloor West Village, chic cafés and restaurants, breweries, shops, and scenic trails for walking and cycling enthusiasts, this location truly delivers the best of convenience and lifestyle, including those searching for a pet-friendly neighbourhood. Crafted by Alterra Developments, with architecture by Wallman Architects and interiors by Chapman Design Group, the unit showcases 9-foot smooth ceilings, modern finishes, and an open, airy layout. Thoughtful upgrades include custom cabinetry in the bedroom, with premium closet organizers within, and custom cabinetry in the den, for a sophisticated office space offering smart, stylish storage throughout. The kitchen features COB-LED customized under cabinet strip lighting, and upgraded stainless steel kitchen appliances (LG Refrigerator, GE Dishwasher, LG OTR Microwave and a Samsung Glass-Top Range w/ Double-Door Oven). Custom Hunter Douglas blackout window coverings enhance both privacy and elegance, while the Ecobee smart thermostat ensures personalized year-round comfort. The unit comes with premium amenities, including a spacious locker, secure bike locker, gym, stylish party room, and a beautifully landscaped outdoor terrace with BBQs. Step outside to your private balcony an ideal retreat to unwind and soak in the urban vibe. Whether you're a first-time buyer, downsizing or investor, this condo is a rare find in a sought-after community that blends city energy with peaceful neighbourhood charm. Book your private showing today and experience the lifestyle firsthand! (id:60626)
RE/MAX Professionals Inc.
923 Lillian
Windsor, Ontario
WORK IN PROGRESS FOR THIS FULL BRICK 1 3/4 STOREY HOME IN A GREAT NEIGHBORHOOD . NEW ELECTRICAL AND PLUMBING. OWNER WILL FINISH BATHROOMS AND KITCHEN. THREE BEDROOMS ONE BATH ON 2ND FLOOR, ONE BATHROOM, KITCHEN, DINING, LIVING AND BEDROOM ON MAIN LEVEL. OLDER HALF BATHROOM IN BASEMENT. (id:60626)
Pinnacle Plus Realty Ltd.
217 - 3650 Kingston Road
Toronto, Ontario
Welcome to effortless condo living in a location that truly has it all. This beautifully maintained 2 + 1 bedroom, 1 bathroom unit offers the perfect balance of space, style, and simplicity. Whether you're a first-time buyer, downsizer, or savvy investor, you'll appreciate the spacious layout, natural light, and move-in ready condition. Start your day with coffee on your private 45 sq ft balcony just the right spot to unwind, recharge, and soak in the fresh air. Plus, enjoy the peace of mind that comes with low maintenance fees and stress-free ownership. The building features a welcoming lobby with a library and party room, creating a quiet space to read or work and a great spot to host small gatherings. Additional perks include exclusive underground parking and a private locker for extra storage. Commuting is a breeze with transit just steps away, and you're surrounded by shopping, dining, and everyday essentials all within walking distance. (id:60626)
Royal LePage Terrequity Realty
6124 Macbain Street
South Glengarry, Ontario
Well-maintained all brick bungalow located on a quiet street in desirable Bainsville Village. This spacious 2+1 bedroom home features an attached 2-car garage and has undergone numerous upgrades over the past six years, including a new roof, modern kitchen with granite countertops and ceramic flooring, renovated basement bathroom, and much more. The main floor has an open concept kitchen and dining room, which overlooks a sunken living room with vaulted ceiling. There is a 3-season sunroom off of the dining room, with access to the backyard.The main floor boasts two generously sized bedrooms, with ample closet space in the master and a huge walk-in closet in the second bedroom. The bathroom has been recently updated with a luxurious walk-in shower. The finished basement has been recently painted and has new flooring. It has a spacious family/rec room, 4-pc bathroom, a large bedroom with access to an office or huge walk-in closet, and a utility/storage room. The oversized laundry room, which can be used as a 4th bedroom, has a convenient access to the attached 2-car garage. Outside there is a storage shed and a gazebo on the half-acre lot. Quick walk to the local convenience-hardware store-gas station. Easy access to the 401, with close proximity to Quebec. This move-in ready home is waiting for you to make it your own! (id:60626)
Decoste Realty Inc.



