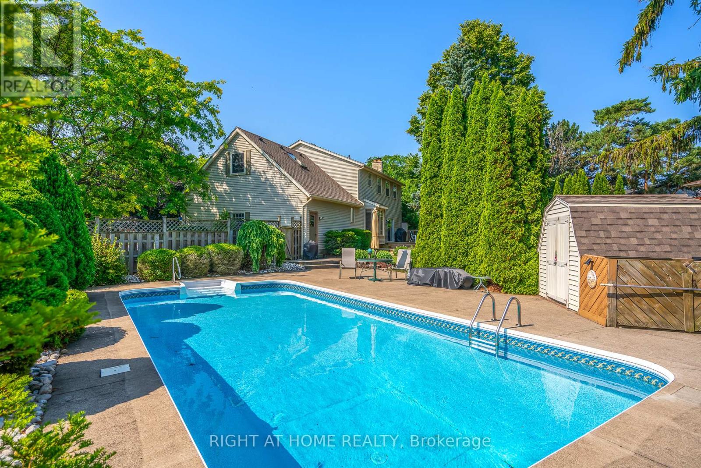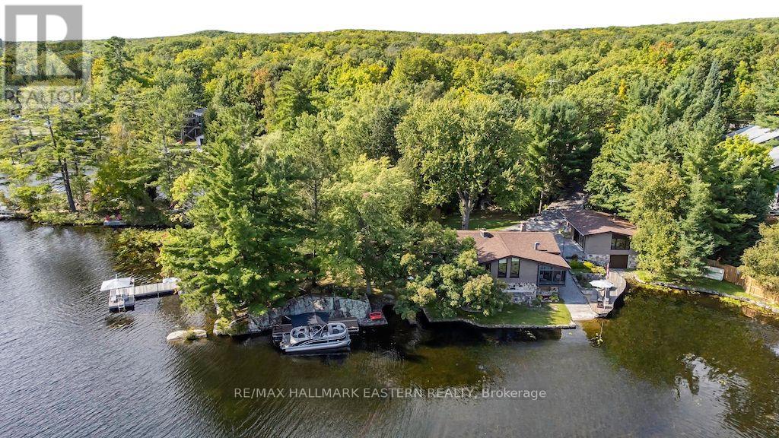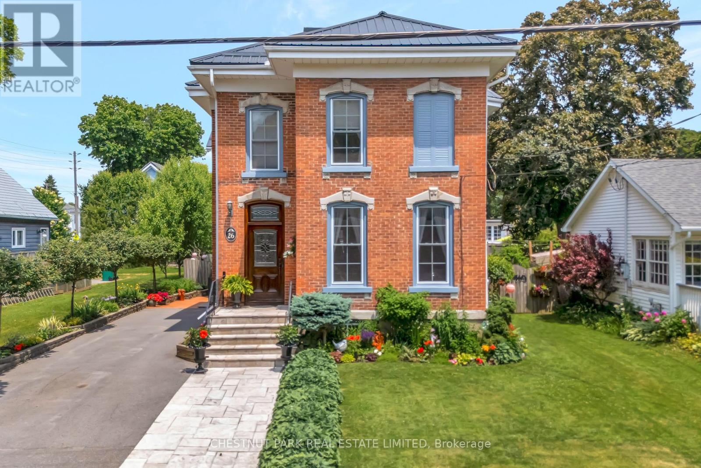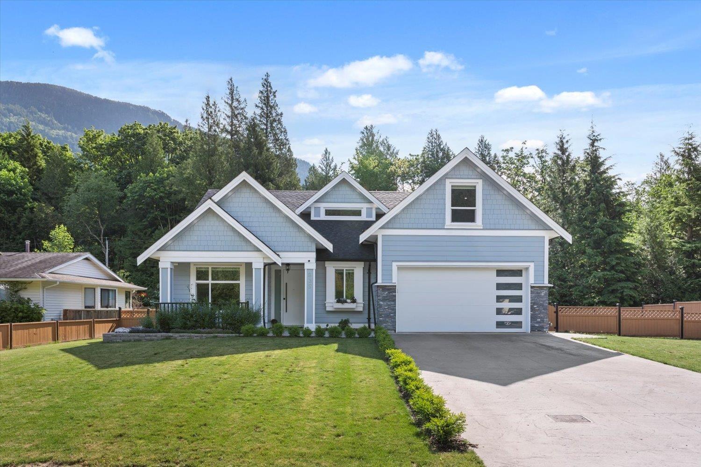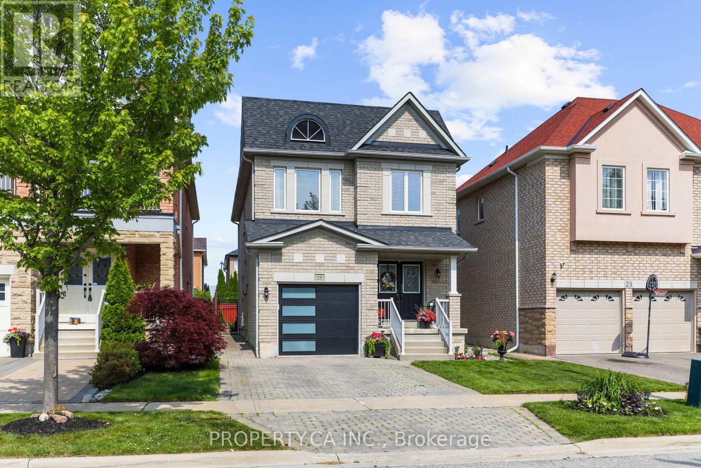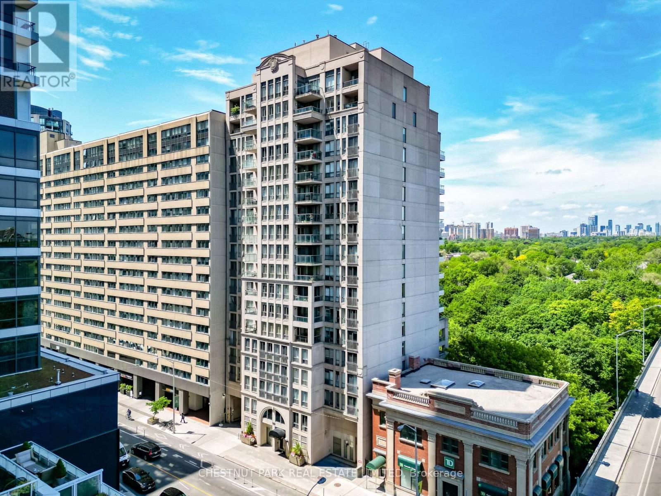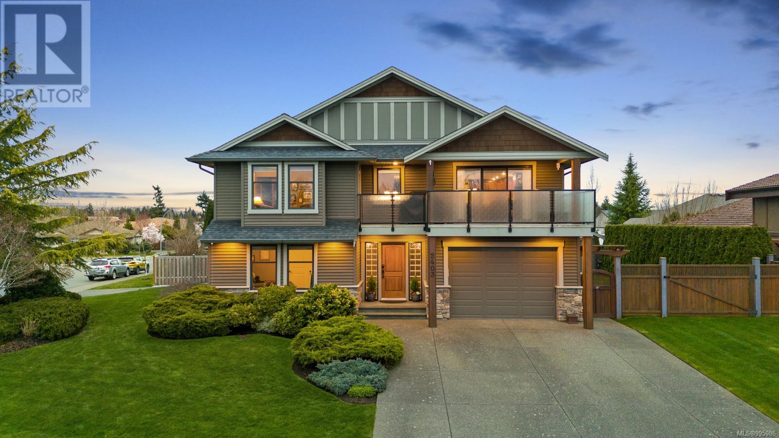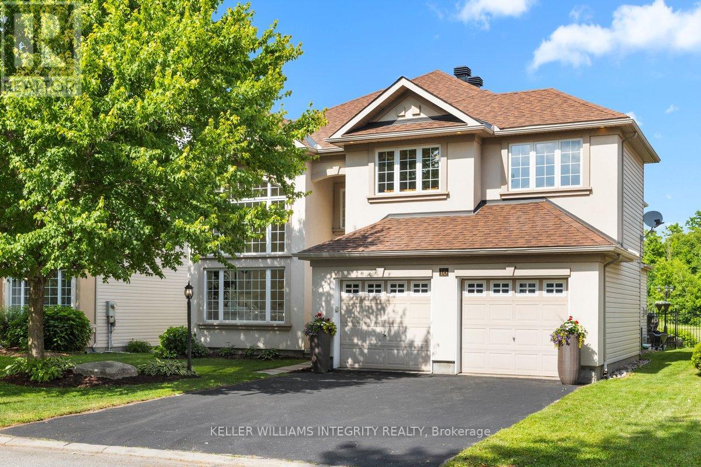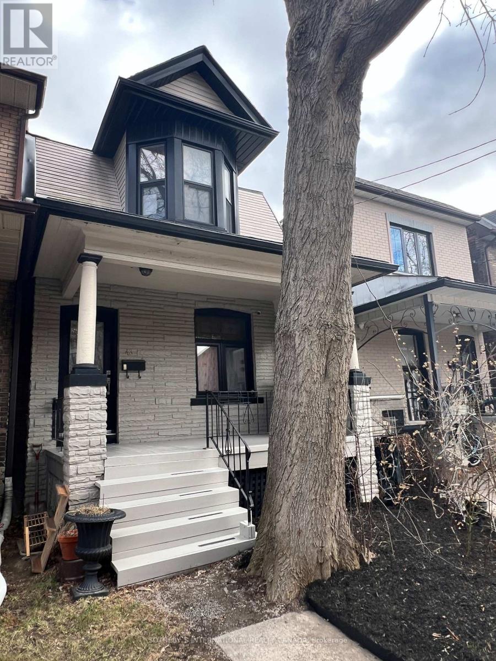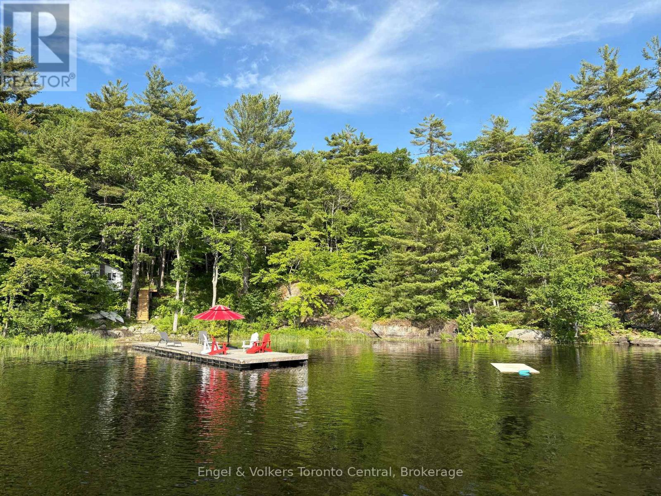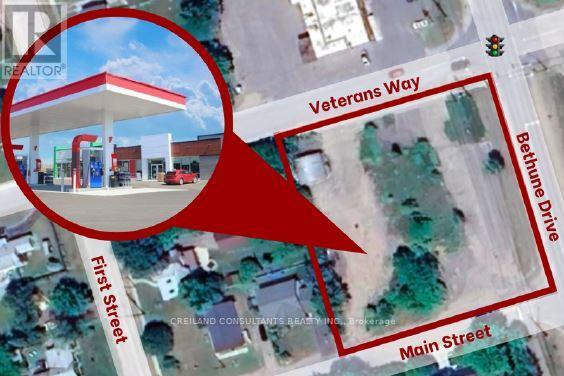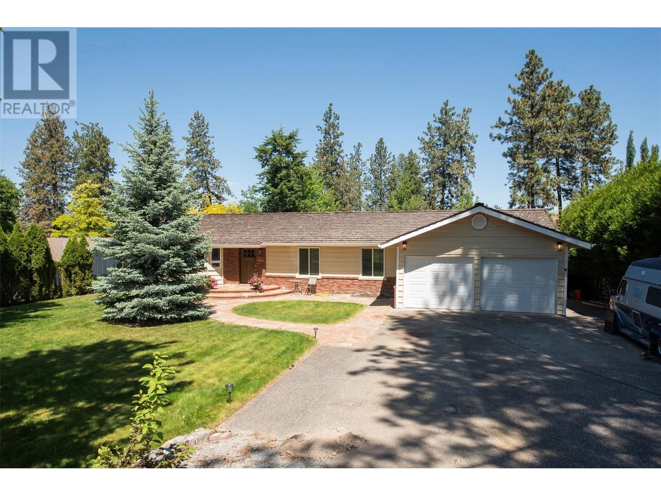9 Navy Hall Circle
Niagara-On-The-Lake, Ontario
Be first to debut! FIRST TIME brought to the market. Navy Hall Circle is a cul-de-sac in Garrison Village, Niagara-on-the-Lake, where streets are wide and trees are mature. A fabulous place to take an evening stroll. Located on a premium large lot at the back of the court. This pie shaped lot is 150 ft at its widest point and 168 ft in length. Presenting this large 2 storey custom home with 4 bedrooms and 4 bathrooms, larger oversized double garage, and gorgeous in-ground swimming pool. Pool heater & pump 2024. Over 3300 finished sqft. The main floor has an eat-in kitchen open to the great room, plus a formal dining room and additional living room. The upper level you will find 4 bedrooms and 2 full bathrooms. Furnace 2021, Fridge & Stove 2022, Dishwasher 2024, newer large deck 2020, several windows replaced, roof 2018. Perfect family home and lots of space for friends to visit. The lower level is finished and includes a hot tub, bar, TV room, and bathroom. Meticulously maintained. Enjoy those warm summer days sitting by the pool, going for a swim, entertaining, and BBQs. The perfect summer experience to be had in Niagara-on-the-Lake. (id:60626)
Right At Home Realty
139 Young Drive
Grey Highlands, Ontario
A rare opportunity to own 1.7 acres of lakefront on Brewsters Lake, quietly situated at the end of a cul-de-sac. This 3-bedroom, 2-bathroom home with a full basement offers room to expand and gather, whether youre hosting friends or spending time with family. Inside, the vaulted ceilings and oversized windows draw your eye to the waterfront, while a gas fireplace adds a cozy focal point. French doors open to a generous deckan ideal setting for outdoor meals, morning coffee, or evening stargazing. Down by the water, a private dock invites you to swim, paddle, or fish in peaceful seclusion. End the day roasting marshmallows at the fire pit or unwinding in the hot tub, surrounded by quiet and nature. Approved for short-term rentals, this property works equally well as a personal retreat or an income-producing getaway. Just 90 minutes from Toronto, an hour from Barrie, and close to Blue Mountain and Devils Glen. (id:60626)
RE/MAX Four Seasons Realty Limited
170 Hill Drive
Trent Lakes, Ontario
This rare and sought-after waterfront property on Lower Buckhorn Lake offers an impressive 380 feet of private waterfront, providing breathtaking water views in every direction. Situated on a point lot, this unique retreat combines privacy with unparalleled access to the lake. With year-round access on a township-maintained road, this property is ideal for those seeking a four-season lakeside lifestyle. The main residence is designed to capture the stunning surroundings, with large windows that maximize natural light. The living area features an upgraded electric fireplace, adding warmth and comfort. A partially finished basement includes an additional bedroom and extensive storage space, offering both functionality and flexibility. A separate building serves as a fully equipped boathouse on the lower level, complete with a marine railway for easy watercraft storage and launching. The upper level is a private bunkie with separate living quarters and an additional bathroom, ideal for hosting guests or creating a private getaway. The property also includes a newer three-car garage, providing generous storage for vehicles, tools, and recreational equipment. The beautifully landscaped grounds offer an ideal setting for gardeners and outdoor enthusiasts, creating a private oasis to enjoy nature. Multiple private docks extend over the water, making it the perfect space for boating, fishing, and unwinding in the serene surroundings. This is a rare opportunity to own a truly remarkable waterfront property in a highly desirable location. (id:60626)
RE/MAX Hallmark Eastern Realty
26 Centre Street
Prince Edward County, Ontario
Welcome to 26 Centre St, a beautifully updated and impeccably maintained c. 1900 brick century home, nestled in a mature & quiet neighborhood in Picton, Prince Edward County. This grand residence seamlessly blends timeless character with modern comforts and offers a rare opportunity to own a piece of local history. As you approach the home, you're greeted by stunning original architectural details, lovingly preserved to showcase the homes historic charm. From the moment you step through the door, the classic craftsmanship invites you to experience the warmth and history that set this home apart. Throughout the home, you will find soaring ceilings, wood flooring, vintage trim & mouldings, while the large windows flood the space with natural light, creating a bright and inviting atmosphere. The flowing layout features large principal rooms, with four generous bedrooms and three well-appointed bathrooms, providing ample space for family & guests. At the heart of the home, the newly updated kitchen is a chefs dream, boasting quartz countertops, abundant cabinetry, & ample work space - ideal for both everyday living & entertaining. A tasteful rear addition enhances the living space, offering a sun-filled family room with a cozy gas fireplace. Above, the luxurious primary suite offers a private retreat, complete with its own gas fireplace. Step outside to discover your own backyard oasis. The fully fenced yard was thoughtfully designed for relaxation & entertaining, featuring a spacious deck, in-ground pool, and a cement patio. Lush perennial gardens envelop the front and back of the home, offering vibrant color & curb appeal with minimal upkeep. The whole-home generator provides peace of mind. This exceptional property combines low maintenance living with classic elegance, all within walking distance to Picton's shops, restaurants, & amenities. Don't miss your chance to own this meticulously cared-for home in one of Prince Edward Countys most desirable neighbourhoods! (id:60626)
Chestnut Park Real Estate Limited
344 Picton Main Street
Prince Edward County, Ontario
A prime multi-residential property overlooking the charming Picton Harbour. This multiplex has FOUR units PLUS a carriage house offering limitless possibilities whether you're looking for an income-generating investment, running a bed and breakfast, or even your personal family retreat. Each unit has their own private entrance, in-unit laundry, and internally wired for separate utilities. There's even electrical in place for future heat pump installation! UNIT 1: The Captains Quarters is a sprawling 2100 sq. ft. blank canvas ready for your finishing touches suitable for a 2 or 3 bedroom layout. UNIT 2: The Crews Cabin is a bright and open 742 sq. ft., 2-bedroom, 1-bathroom suite, ideal for long-term renters or guests seeking a cozy escape. UNIT 3: The Crows Nest, is a bachelor suite with a private balcony offering southern views of Picton Bay perfect for short-term stays. UNIT 4: The Main Deck is a 583 sq. ft., 1-bedroom unit with inviting views of Picton Main St., ideal for visitors taking in the local attractions. Complete with a large detached garage. (id:60626)
Century 21 Lanthorn Real Estate Ltd.
835 Myng Crescent, Harrison Hot Springs
Harrison Hot Springs, British Columbia
Stunning 2022 Custom Home in Harrison Hot Springs.This gorgeous home sits on a peaceful 1/4-acre lot with green space behind. The main floor features a primary bedroom with a spa-like ensuite and large walk-in closet. Enjoy an open-concept living area with a fireplace, modern kitchen S/S appliances,luxurious ceramic floor and bar and vaulted ceiling.Laundry also on the main. Includes AC, on-demand hot water, and 3 upper-level bedrooms with a 4-piece bath. A perfect blend of luxury and comfort! * PREC - Personal Real Estate Corporation (id:60626)
Century 21 Creekside Realty (Luckakuck)
274 Burnett Avenue
Toronto, Ontario
An amazing opportunity in highly desirable and sought after North York, enjoying all that Yonge and Shephard have to offer. Welcome to 274 Burnette Ave. nestled into a large lot surrounded by tree's. Exceptionally private and peaceful. Beautiful sq. footage in this four bedroom (or three bedroom + den) one floor home. Spacious living & dining room bathed in natural light with gleaming hardwood floors. A functional kitchen offers many options for future plans. Down the hall, 4 good sized bedrooms. The back bedroom/den with access to the deck and a gorgeous private yard. The lower level rec room with a gas fireplace will easily accommodate a sitting & games area. (Note the dimensions). Laundry room / utility room again, bright and sunny with quick access to the garage. A second 3 pc. bath nicely accessible from all directions of the house. A convenient clean up area at the end of a yard work day. (Fireplace in Livingroom is decorative only) (id:60626)
RE/MAX Centre City Realty Inc.
24225 103a Avenue
Maple Ridge, British Columbia
Tucked away in a quiet cul-de-sac, this spacious 4-bedroom, 4-bath home offers the perfect blend of sophistication, comfort, and convenience perfect for families. Bright and open living areas are filled with natural light. The gourmet kitchen boasts top-of-the-line appliances, expansive cabinetry, and a grand center island - makes everyday meals and gatherings easy. Located in a friendly neighbourhood known for top-rated schools and nearby sport complexes, it's a place where kids can thrive and memories can grow. Whether you're relaxing in the serene backyard oasis or enjoying a quiet evening on the front patio, this home promises family living at its finest. (id:60626)
Royal LePage - Brookside Realty
1113 Trailsview Avenue
Cobourg, Ontario
Luxurious Year Old Tribute Built Executive Home In Cobourg. Over 3000 Sqft Home Offering Bright Natural Sun Light With Upgraded Smooth Ceiling(10ft On Main And 9ft On 2nd). This Tastefully Exceptional Home With Modern Kitchen With Granite Counter Top With Access To Backyard Deck. Exceptional Home With Modern Kitchen With Granite Counter Top With Access To Backyard Deck. The House Consists Of Separate Living Room, Family Room, Dinning Room & An Office/Den Ideal For Remote Work Or Study, Also It Can Be Used As A 5th Bedroom. New SS Appliances. This Premium Lot Located In Very Convenient Location Close To Everyday Amenities Grocery Shops. Hwy 401 Hospital School, Beach, Park And Community Centre. Don't Miss This Great Opportunity In A Growing Neighbourhood. Property Is Tenanted and Tenant Is Will To Stay Or Leave. (id:60626)
Homelife/future Realty Inc.
25 Boticelli Way
Vaughan, Ontario
Welcome to 25 Boticelli Way, a beautifully maintained 4-bedroom, 4-bath detached home in Vaughan's desirable Vellore Village. Featuring an open-concept layout with hardwood floors, large sun-filled windows, and a cozy gas fireplace, this home offers both comfort and style. The modern kitchen is equipped with stainless steel appliances, granite countertops, and ample cabinetry perfect for family living and entertaining. The spacious primary suite includes a walk-in closet and private ensuite, while the landscaped yard and attached garage add everyday convenience. Ideally located near top-rated schools, parks, transit, and major highways, this home delivers suburban charm with urban accessibility. (id:60626)
Property.ca Inc.
1166 Tanbark Avenue
Oakville, Ontario
Welcome to this brand-new, never-lived-in 4-bedroom, 3-bathroom freehold townhouse in one of Oakville's new communities perfectly situated directly across from a large park, providing direct access for outdoor family activities and an unobstructed green views from two of the four bedrooms. Offering 1,800 sq. ft. above grade living space plus an unfinished basement with bathroom rough-in, this home sits on a deep 95' lot, providing a spacious backyard and outdoor potential. You'll find a wide double-door front entry, covered front porch, and an open-concept layout with 9' ceilings on both levels, 3" hardwood flooring, and designer finishes throughout. The upgraded kitchen boasts granite countertops, stainless steel appliances, extended uppers, deep fridge enclosure, and a rough-in above the stove for a microwave or hood fan allowing for future over-the-range installation to free up counter space. The principal suite offers a raised coffered ceiling, walk-in closet, double-sink vanity, and frameless glass shower. Additional highlights include: comfort-height vanities, 12"x24" porcelain tile flooring, second-floor laundry, Wi-Fi access point rough-in, CAT6 Ethernet data outlets in the Master Bedroom and Living/Dining Area, EV charger conduit, dedicated laundry outlet for iron/steamer, multiple capped ceiling outlets and additional switches for future lighting flexibility, and a full suite of modern mechanicals: tankless water heater, central air conditioning, high-efficiency furnace, and energy recovery ventilator (ERV) and a smart thermostat. Also included is a 200 AMP electrical panel, pre-wired rough-in for an alarm/security system, sump pump, insulated garage door with weather stripping & rust-resistant hardware, and full Tarion Warranty. Steps to trails, shopping, and the upcoming Harvest Oak Public School (opening Sept 2025). Move-in ready. ** Some Photos Virtually Staged. (id:60626)
Akarat Group Inc.
703 - 388 Bloor Street E
Toronto, Ontario
Offered by the original owners, this exceptional three-bedroom corner suite was created through the custom combination of two units during the buildings development resulting in a rare, house-like layout with over 1,800 square feet of refined living space.Positioned on the 7th floor, the suite enjoys open south-facing city views and serene treetop vistas to the north over the Rosedale Ravine. A formal entry foyer introduces the homes thoughtful floor plan, with distinct zones for living, dining, and rest.The spacious living room is bright and airy, framed by large windows and southern light. A separate formal dining room set to the east offers an elegant space for entertaining and is perfectly positioned beside the large, functional kitchen featuring Miele appliances, extensive cabinetry, and wraparound counters.All three bedrooms overlook the leafy ravine and the quiet streets of Rosedale, offering outstanding privacy and calm. The primary suite is smartly designed with two walk-in closets, a generous five-piece ensuite, and walkout access to a covered north-facing balcony. Two additional bedrooms are well proportioned and ideal for family, guests, or a home office. A large laundry room with built-in storage adds everyday practicality.Move-in ready and filled with natural light, this is a unique opportunity to enjoy the scale of a home with the convenience of boutique condominium living.Located across from Sherbourne subway station and steps to Rosedales quiet, residential streets yet moments to Yorkville, Yonge & Bloor, the University of Toronto, and Toronto's premier cultural institutions.In the coveted Rosedale Public School catchment. Includes two-car parking and two lockers. (id:60626)
Chestnut Park Real Estate Limited
2403 Tiger Moth Pl
Comox, British Columbia
Welcome to this impeccably maintained 2 level home, situated on a spacious corner lot in a peaceful, sought-after neighbourhood. With 3,361 sqft of thoughtfully designed space, the main living area features a primary bedroom with ensuite, an additional bedroom, and a powder room on the upper level, while the lower level includes two bedrooms and one full bathroom. Also on the lower level, a fully self-contained 2-bedroom, 1-bath suite with a private entrance, laundry, fireplace, it's own off road parking and patio offers flexibility for extended family or rental income. Built in 2010, the home features custom cabinetry with under-cabinet lighting, a cozy gas fireplace, large windows for abundant natural light, a heat pump, HEPA air filter, and two new hot water tanks. Enjoy outdoor living on two generous decks, surrounded by established landscaping and supported by an in-ground sprinkler system. A charming garden shed and space for RV or boat parking add extra convenience. Elegant, versatile, and move-in ready—come experience this exceptional home today. (id:60626)
Engel & Volkers Vancouver Island North
1603 Whitlock Avenue
Milton, Ontario
This stunning brand-new detached corner lot is situated on a quiet street in Milton, offering 2,050 sq. ft. of beautifully designed living space with a striking brick exterior. Featuring four spacious bedrooms and Three bathrooms, this home is perfect for families looking for both comfort and style. The property boasts a separate side door entry to Basement, providing an excellent opportunity for potential rental income or a private in-law suite. With a total of 5 parking spaces, convenience is a key feature of this home. Over $100K have been spent on upgrades, including premium hardwood flooring and soaring 9-foot ceilings on both the main and second floors, creating an open and inviting atmosphere. Brand-new, top-of-the-line stainless steel appliances (with extended warranties), Brand new Heat Pump, Owned Hot Water tank (Tankless). This home is Truly turn-key and ready to enjoy! Located close to schools, parks, and essential amenities, this home offers a perfect balance of luxury and practicality. A short walk leads to scenic green spaces and trails, making it an ideal choice for those who appreciate outdoor living. With easy access to major highways and transit, this property is a rare find in one of Milton's most sought-after neighbourhoods. (id:60626)
Ipro Realty Ltd.
16 Blackshire Circle
Ottawa, Ontario
Welcome to this stunning 4+1 bedroom executive home in the prestigious Stonebridge golf course community, perfectly positioned to back onto the fairways with breathtaking golf course and ravine views. Step inside to a grand layout featuring soaring 2-storey ceilings in both the great room and formal living room, with walls of windows that flood the space with natural light and showcase the picturesque scenery. The open-concept kitchen and bright eating area also overlook the golf course, creating a serene setting for everyday living and entertaining. Enjoy formal occasions in the elegant dining room, and appreciate the convenience of a main floor powder room, laundry room, and den - ideal for working from home. Upstairs, the generous primary suite offers a tranquil retreat with spectacular views of the fairways, along with a 5 piece ensuite and walk-in closet. Three additional bedrooms and a main bath complete the upper level. The professionally finished basement features 9-foot ceilings with a media room, and rec room with pool table and bar for family nights at home. In addition, a new modern 3-piece bath with oversized glass shower, and a 5th bedroom area ideal for guests or extended family. All just minutes from shops, transit, parks, and Stonebridge trails along the scenic Jock River-this is golf course living at its finest. Updates include: Basement Bath 2025, Carpet 2025, HRV 2025, Many Rooms Painted 2025, HWT owned 2019, Furnace 2017, Roof 2016. Utilities: Hydro: approx 210/mth, Gas: Approx 109/mth , Water: Approx 90/mth. 24 hour irrevocable on all offers as per Form 244. Allow 2 hours for showings. (id:60626)
Royal LePage Integrity Realty
43 Burnfield Avenue
Toronto, Ontario
This wonderful property is perfect for first-time homebuyers or savvy investors looking for an opportunity in a vibrant neighborhood. Featuring spacious, sun-filled rooms with large windows that offer plenty of natural light, this home is a true gem. The main floor boasts a bright and airy layout, with a walkout to a private backyard ideal for relaxing or entertaining.The property is incredibly versatile. It can easily be enjoyed as a cozy single-family home or used as an income-generating property. You can live on one floor while renting out the others, or rent each floor separately for a steady stream of rental income.The full basement has been beautifully renovated, offering additional living space or rental potential. A private side entrance to the basement enhances the property's flexibility, allowing for even more possibilities.Located just steps from the amazing restaurants and shops on Bloor, this home also offers easy access to Christie Pits Park, a community hub with dog-walking areas, baseball fields, a basketball court, and a playground perfect for families or outdoor enthusiasts. (id:60626)
Sotheby's International Realty Canada
2481 Falkenburg Road
Muskoka Lakes, Ontario
Brandy Lake Beauty - As soon as you see the dramatic granite ridge running down one side of this property, you'll fall in love. Tucked away on the coveted shores of Brandy Lake, this turn-key winterized lakeside retreat offers a rare blend of natural beauty, refined style, and unexpected privacy. With 145 feet of southwest water frontage and nearly 1.5 acres of forested tranquility, this exceptional property has sweeping views over sun-drenched waters. Recently reimagined from top to bottom, inside and out, the 3-bedroom, 1-bathroom cottage is a flawless fusion of modern design and classic Muskoka charm. Inside, every detail has been thoughtfully updated - from the sleek new kitchen and spa-inspired bathroom to the warm, white oak wide-plank flooring and stylish finishes throughout. A bright, open-concept layout invites easy entertaining, while expansive windows bring the outdoors in. Step outside to a massive deck - ideal for entertaining, lounging and dining. A spacious screened Muskoka room extends your summer living space and offers the perfect setting for al fresco dining, reading, or relaxing, surrounded by the sounds of nature. A huge 60' floating dock offers lots of space for fun in the all day sun. A charming waterside bunkie offers overflow space for guests or a peaceful lakeside office with a brand new deck. Located just minutes to the boutiques, dining, and amenities of both Port Carling and Bracebridge, this serene escape offers effortless access to the heart of the Muskoka Lakes. This is Muskoka at its finest - private, polished, and perfectly placed on one of the regions most desirable lakes. (id:60626)
Engel & Volkers Toronto Central
307 - 155 St Clair Avenue W
Toronto, Ontario
Step into the world of luxury at "The Avenue"! Experience world-class amenities, including valet service and a full-service concierge. Sun-filled and functional layout, no expense spared in the finishes designed for elegance + comfort. Fantastic value for this stunning elegant luxury condo will leave a lasting impression from the moment you step in! High Demand Upscale Location Just Outside Situated Near Elite Schools Such As Upper Canada College And Bishop Strachan School! (id:60626)
Right At Home Realty
755 Bethune Drive S
Gravenhurst, Ontario
Exceptional 0.70-acre of land with site plan approval for a gas station business and a retail investment development opportunity. The site is approved for a +/- 4,294 SF commercial retail building consisting of three units with an endcap drive-thru wrap around, a three gas pump bar, two underground storage tanks, and 19 parking spaces (2 H. accessible). The property has frontage on three streets along with multiple access points from both Main Street and Veterans Way. Esso-approved location with projected 5 million litres. LOI from petroleum retailers to lease gas bar and c-store for $175,000 + TMI per annum. Preliminary interests from franchise QSR brands for the retail units projecting over $110,000 annual rental income. (id:60626)
Creiland Consultants Realty Inc.
243071 Range Road 255
Rural Wheatland County, Alberta
Rural charm meets opportunity on this beautifully treed and private 34.5-acre parcel—just the lifestyle you've been looking for minutes from Strathmore. Whether you're dreaming of quiet country living, starting your hobby farm, or exploring future subdivision potential, this one has it all. The heart of the property is a fully renovated bungalow offering over 2000 square feet of developed living space, with a warm modern farmhouse style throughout. Featuring 2 bedrooms on the main level plus a spacious 3rd bedroom downstairs, this home is perfect for small families. You'll love the bright open layout, two full bathrooms-2nd bathroom almost completed, and a 90% finished walk-up basement that adds functionality and natural light. Extensive recent updates mean all the work is done for you—windows, siding, roof, flooring, kitchen, bathrooms, and more—all with timeless finishes and attention to detail. Step outside and take in the mature trees that offer incredible privacy and a serene setting. Equestrian-ready and hobby farm friendly, the property includes a 10GPM well, new septic system, perimeter fencing, auto waterer, hay shed, numerous utility sheds. Approximately 20 acres are cultivatable with productive soil, offering potential for hay, crops, or income-generating leases. Zoned agricultural and loaded with value, this property offers long-term potential in an area known for its peaceful rural lifestyle—just a short drive to town amenities. Here’s your chance to own a versatile acreage where you can build your future while enjoying the best of country living. (id:60626)
RE/MAX Key
469018 Grey 31 Road
Grey Highlands, Ontario
Welcome to a truly special slice of country paradise! Nestled on 3.5 picturesque acres along a paved country road just outside the charming village of Feversham and only 20 minutes from both Collingwood and Thornbury this exceptional property is where charm meets possibility. The beautifully renovated 3-bedroom, 2-bathroom home has been lovingly updated over the past decade with new siding and insulation, a durable steel roof, expansive decks, windows, and so much more (check out the full list in the documents). But thats just the beginning. For the creators, makers, and tinkerers, theres a spacious, detached workshop wired and ready for heavy-duty tools. And then theres the showstopper: a stunning barn thats been almost entirely rebuilt with new windows, siding, electrical, lighting, a fresh parged foundation, and sleek poured concrete floors. Whether you're dreaming of peaceful mornings with panoramic country views or planning unforgettable barn parties under the stars, this is your chance to claim your very own private retreat in the country. Let the fresh air and endless potential inspire you...your dream property awaits! (id:60626)
Royal LePage Locations North
1440 Mission Ridge Drive
Kelowna, British Columbia
MISSION RIDGE RANCHER WALKOUT ON .5 ACRE IN CRAWFORD ESTATES with 2 Self Contained SUITES! WALK IN THE DOOR AND YOU WILL BE WOWED! BEAUTIFULLY UPDATED on main with a Huge Gourmet Maple Shaker Kitchen with Granite Counters, tons of cabinets, Upscale stainless steel appliances, gas stove with stainless hood, tile back splash. Gorgeous wide plank White Oak Floors, Spacious open Plan. Wood panel interior doors and vinyl windows on the main, wide trims, Huge Masonry Rock real wood fireplace with insert. Large Great Room for entertaining and family living! Glass doors lead to huge open deck overlooking a fenced grassed private ""Pool sized"" yard. 2-3 Bedrooms up option with flex room to garage that could be a 3rd bedroom up. Upstairs bedrooms up enjoy newer quality plush carpets, & 5 piece updated main bathroom. Primary bedroom with Luxurious 3 piece Ensuite and tiled Steam shower! BONUS Separate Self contained Level Entry Bachelor Suite is also on the main floor with large separate entrance and deck overlooking back yard - perfect for elderly family member, perhaps Air BNB, or student! The walkout basement enjoys a second Fully self contained 2 bedroom suite, with Oak kitchen, full bathroom, and big living room with Wood stove insert in fireplace. Separate entrance plus Glass doors to covered exposed aggregate patio. Large Pool sized yard is ready for your ideas! Room for parking your RV and boat on the extra large driveway. Hi eff furnace 2017. Enjoy the Crawford Life! (id:60626)
Royal LePage Kelowna
8679 Cottage Lane
Canal Flats, British Columbia
LAKEFRONT! LOT 1 enjoys some of the very best views on Columbia Lake and is a must see opportunity. With a massive 138 feet of lake frontage, this huge .70 acre lot is the perfect spot to live on the water and have your own private dock (recently installed) for your boat and water toys. Come explore exclusive lakeside living at Painted Ridge to see what is sure to become the Columbia Valley?s premier lakefront development. This private community, consisting of 30 oversized fee-simple lots, offers breathtaking lake and mountain views and no building commitment, allowing you to take time to build your family?s dream retreat and legacy home! Painted Ridge will have community amenities including a club house, private beach, and dock for all residents to use and enjoy. A great place to host and entertain friends and family or to just sit and relax and enjoy all the beauty of this very special spot. A short drive from Cranbrook International airport and close to championship golf courses, amazing biking and hiking trails, fly-fishing, skiing, and all the summer and winter activities of the Columbia Valley in beautiful BC?..come see what Painted Ridge and this inspiring area have to offer! (id:60626)
RE/MAX Invermere
706 - 293 The Kingsway
Toronto, Ontario
* Welcome to the seldom available "The Kingsway Collection" at * 293 The Kingsway * Nestled in the most exclusive West Toronto neighbourhood (Edinbridge) * Prime location minutes from public transit, major highways, boutiques, specialty shops & restaurants. Highly ranked schools, golf courses, parks & trails are all within reach.* Apartment is located on the most desirable seventh floor * Features easy access to an exclusive outdoor landscaped rooftop terrace with seating and barbecue area and panoramic city/downtown views, along with party room (fireplace and large screen TV) * Large (1140 sqft) two-bedroom plus den, two full bathrooms, two balconies, and two parking spots (side-by-side) * Ten-foot smooth ceilings throughout and upgraded integrated paneled stainless steel appliances with stone countertops for a sleek/good look * Modern design with a brick and stone exterior defines this high quality boutique urban mid-rise * Ground floor features two story lobby with front desk, amenities such as business centre, pet-wash area, lounge area with screen TV, and private fitness studio with cardio, weights, and resistance-training equipment * (id:60626)
RE/MAX Prime Properties - Unique Group

