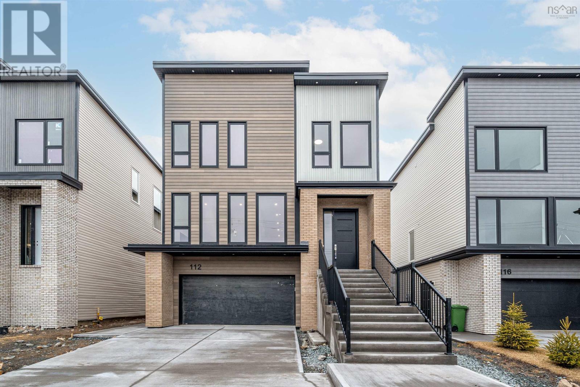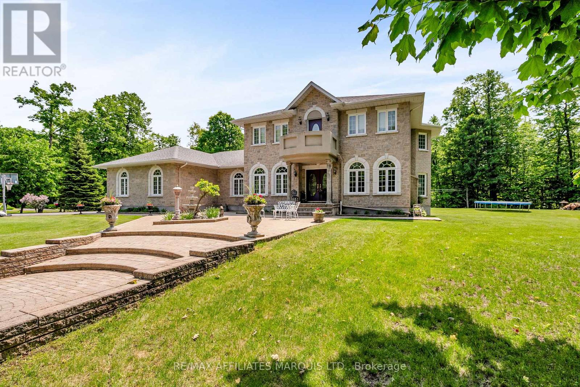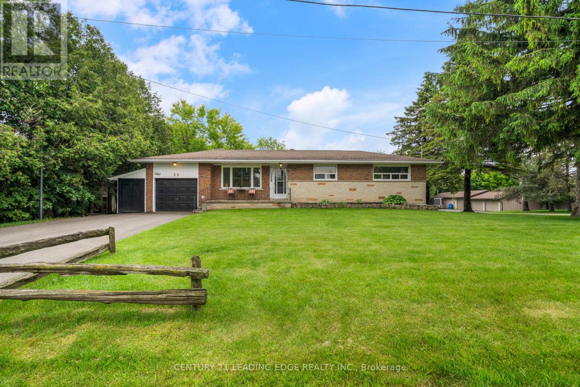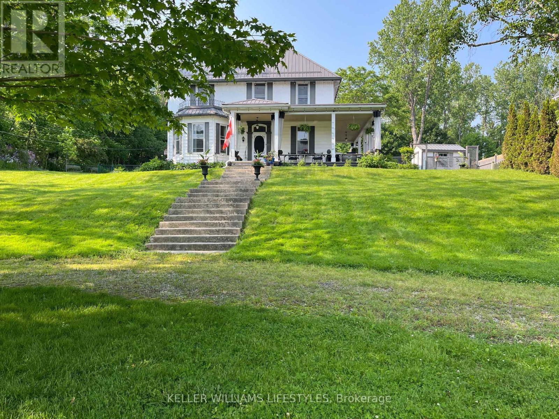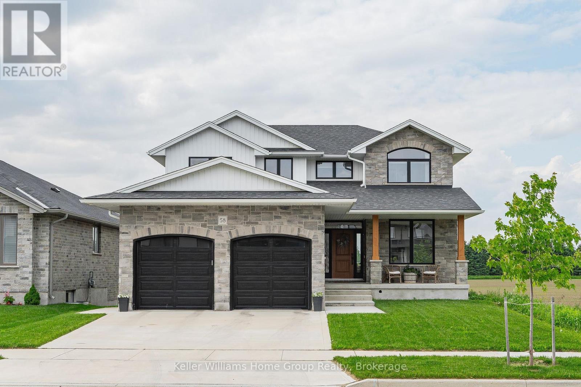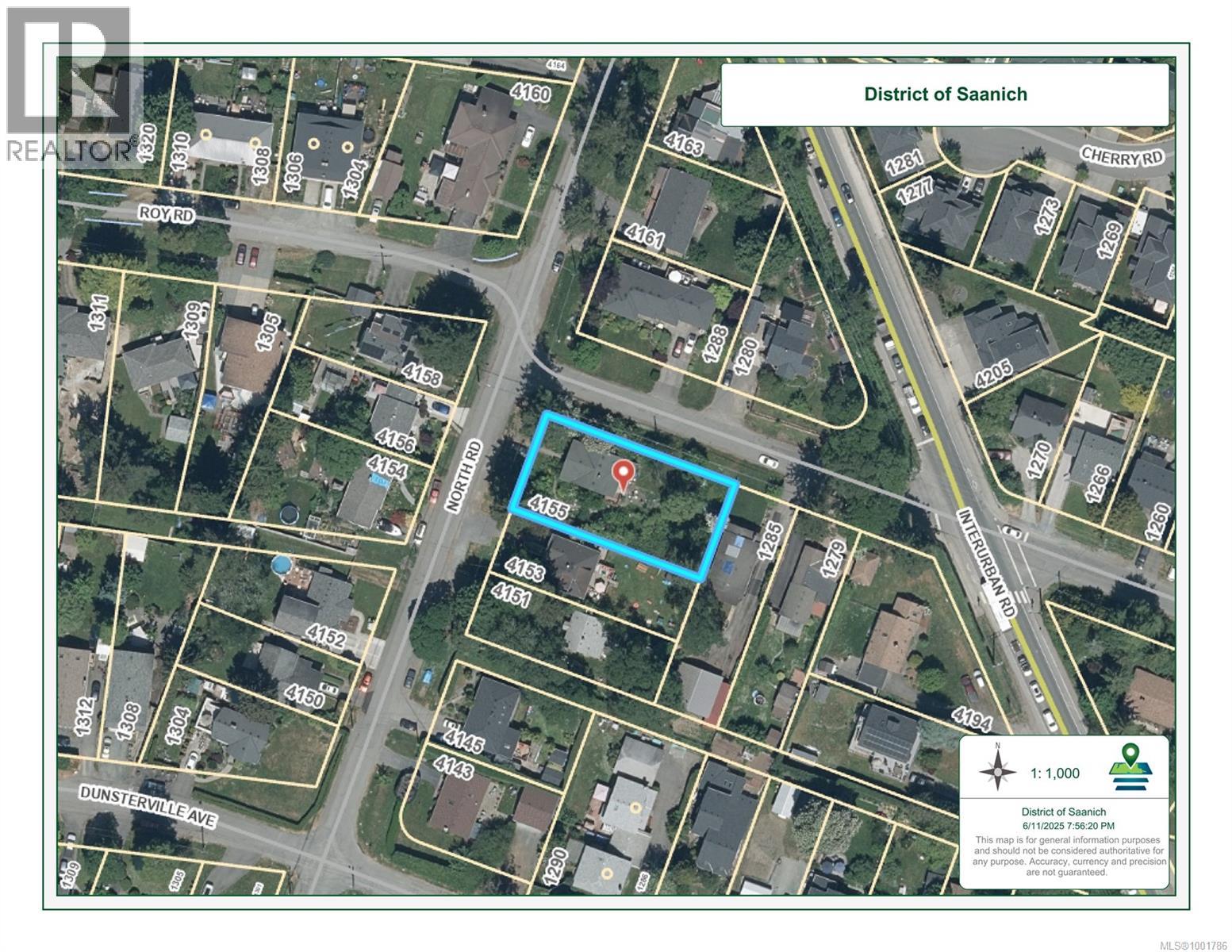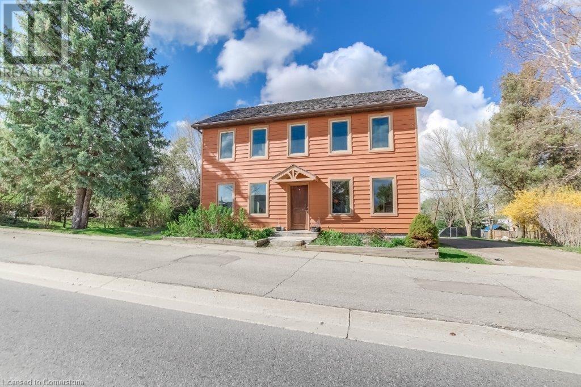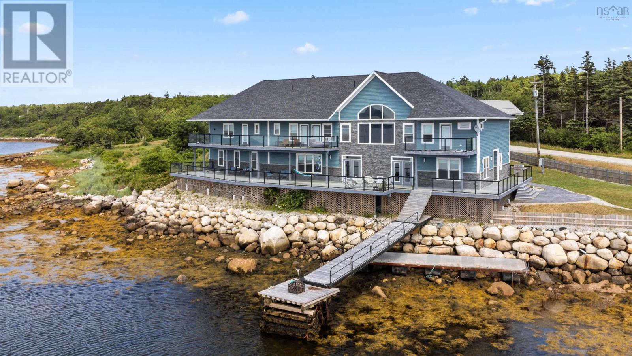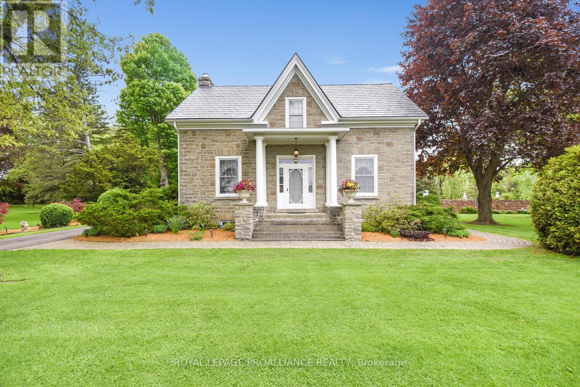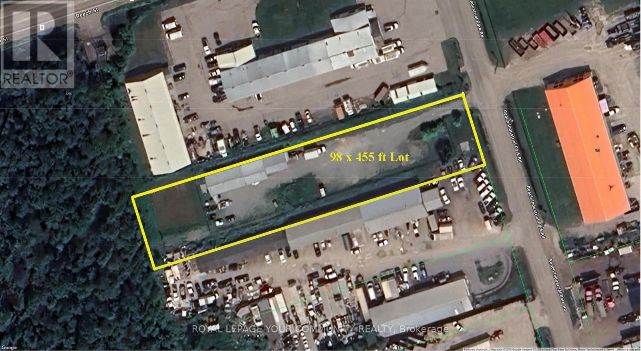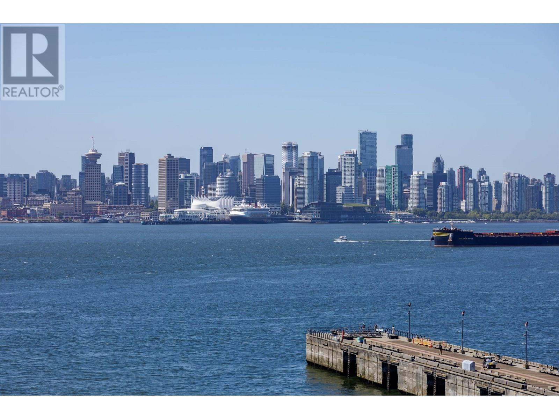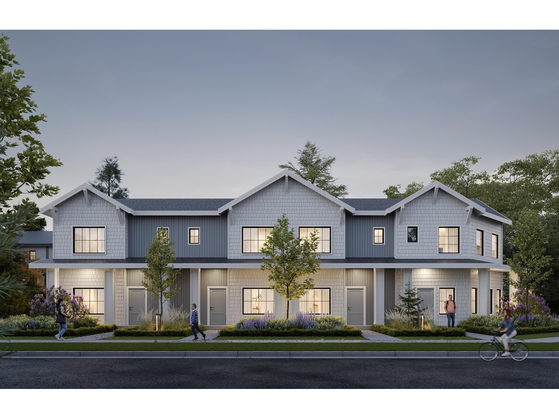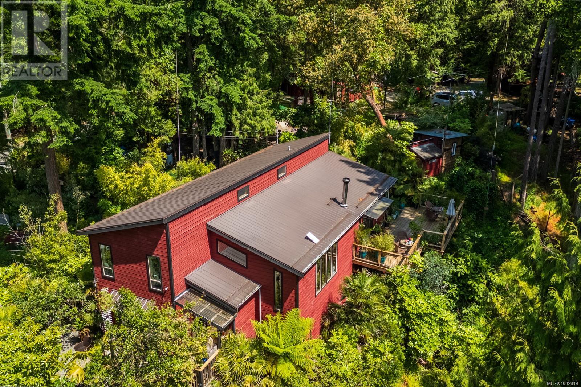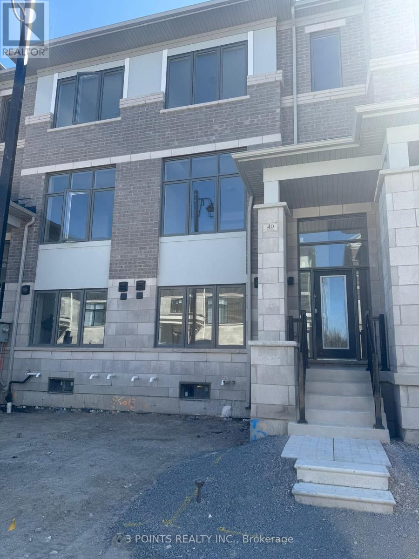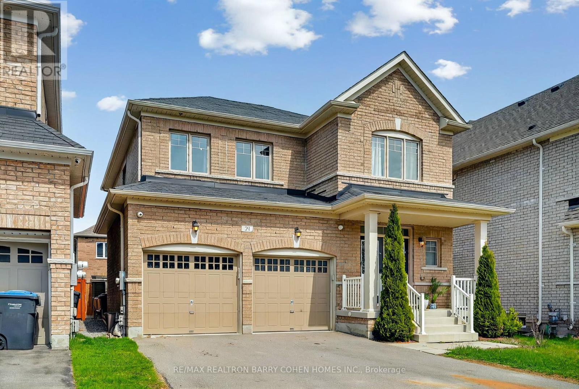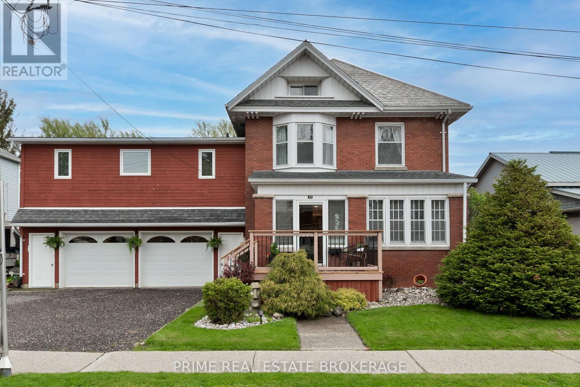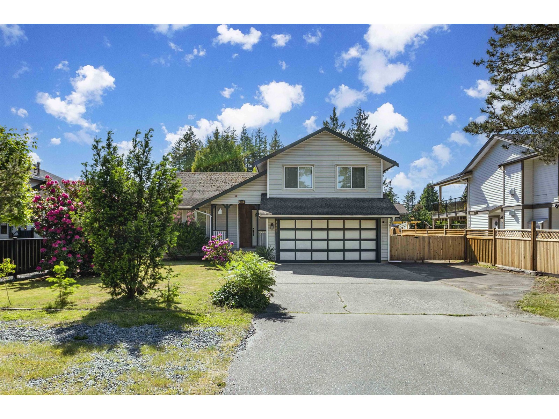92 Front Street
Gagetown, New Brunswick
Welcome to On The Rocks A Riverfront Masterpiece at 92 Front St. Gagetown,NB. A fully redesigned, luxurious riverfront home on the Saint John River.Enjoy breathtaking sunrises through panoramic windows & golden sunsets lighting up the opposite shore. Watch grey & blue herons in the shallows, with direct water access to Fredericton, Grand Lake, Cambridge Narrows, the Bay of Fundy & Atlantic Ocean. Main living area features soaring 20+ cathedral ceilings & a chefs kitchen w/high-end appliances, oversized island(seats 4), bar & serving stationideal for entertaining. The primary suite is a true retreat w/in-floor radiant heat, spa-like ensuite w/waterfall shower, stone finishes, soaking tub overlooking the river & a 25 wall of windows. Attached laundry for added ease. Lower lvl includes 2 ceramic-floored bdrms & a versatile flex spaceperfect for a family rm, 2nd kitchen, or Airbnb guest area. Two 1-bdrm apts offer income or guest potentialone above the main home w/sweeping views, stylish kitchen, bath & laundry; the other above the garage w/its own laundry, bath & river views. A 4-car-wide paved drvwy offers RV/boat parking. Shoreline is reinforced w/ \$150K+ of rock, giving the home its name: *On The Rocks*. More detailed information available on this homes own website: tobicolpitts.wixsite.com/on-the-rocks. Yearly rental income $37,200. Listed for less than its appraised value of $1.4 million! (id:60626)
RE/MAX East Coast Elite Realty
112 Samaa Court
Bedford West, Nova Scotia
Welcome to 112 Samaa Court, located in the desirable Parks of West Bedford! This completed new construction home offers 5 spacious bedrooms with custom built-out closets, 4.5 bathrooms and 3,625 sqft of living space. Enjoy the convenience of an exterior electric car charger, built-in surround sound system, cozy fireplace, and an attached double garage with sleek epoxy flooring. Step inside to a grand open-concept foyer featuring soaring ceilings, a designer light fixture, and beautifully crafted built-out closet space. Just off the foyer, the sun-drenched formal living room includes a fireplace, creating a warm and inviting space for relaxing or entertaining. The chef-inspired kitchen is a showstopper, boasting a gorgeous oak wood island, elegant quartz backsplash, ample counter space, and a walk-in pantry to keep everything organized. Overlooking the dining room, living room, breakfast nook, and balcony, this space is designed for both everyday living and entertaining. Upstairs, the luxurious primary suite features a custom walk-in closet and a spa-like ensuite complete with a soaking tub, tiled shower, and stylish tilework and custom mirrors. This level also includes three additional bedroomsone with its own ensuiteanother full bath, and a conveniently located laundry room. The fully finished lower level offers versatility with a kitchenette (featuring a cooktop, slim fridge, microwave, and dishwasher), a full bathroom, and an additional bedroom with a walkout to the backyardperfect for morning coffee or extended guest stays. This exceptional home truly has it allmodern finishes, thoughtful design, and premium upgrades in one of Bedfords most sought-after communities. Dont miss your opportunity to make it yours! (id:60626)
RE/MAX Nova (Halifax)
16935 Beaver Dam Drive
South Stormont, Ontario
The moment you step through the front door, you can't help but pause. The gleaming granite floors catch the light, leading your eyes to the breathtaking curved staircase that ascends to the second level. This is more than a home it is a statement of elegance and craftsmanship, a place where luxury and comfort intertwine. Built in 2003 with no expense spared, this Greece-inspired masterpiece was designed for those who appreciate quality. The formal dining room, framed by stately columns, opens to the formal living room, where a gas fireplace adds warmth to the refined space. Just beyond, the kitchen, with its granite countertops, overlooks the family room, where a wood-burning fireplace with a detailed mantle creates a cozy retreat. From here, the home flows effortlessly into the games room, a space designed for entertainment, complete with a pool table. Upstairs, the primary suite is a private sanctuary. Double doors open to reveal a space of tranquility, featuring a luxurious six-piece ensuite and access to a large balcony where mornings begin with fresh air and peaceful views. Three additional bedrooms and a well-appointed four-piece bath complete the second level, offering ample space for family or guests. This home has an intercom system as well that can set the tone of the home at any part of the day. Nestled in the prestigious subdivision of Beaver Dam, this home is more than an address it is a lifestyle. Here, luxury meets the serenity of country living, creating a retreat where every detail has been thoughtfully curated. (id:60626)
RE/MAX Affiliates Marquis Ltd.
264169 Range Road 273
Kathyrn, Alberta
Experience Serene Country Living Just 10 Minutes from Crossiron Mills. Welcome to this stunning 8.5-acre oasis, perfectly nestled among mature trees with breathtaking views and a tranquil creek running along the eastern side. If you're looking for the perfect blend of peaceful rural charm and modern luxury, this property is it! The 2,300 sq. ft. bungalow was fully rebuilt from the ground up in 2012 on its original 1980 foundation, offering a modern, open-concept design with high-end finishes. Step inside to a spacious foyer leading into a sunlit living area with **large windows** that flood the space with natural light. **Main Features:** **3 spacious bedrooms**, including a luxurious master suite with a 5-piece ensuite and an enormous walk-in closet Main-floor laundry for convenience An 800 sq. ft. east-facing and 340 west facing deck —perfect for morning coffee or entertaining guests Fully finished basement featuring 2 additional bedrooms, a full bathroom, a wet bar, and a large family room for gatherings Oversized detached double garage for vehicles, tools, and storage Fully Permitted Commercial Kitchen This property comes with a separate 854 sq. ft. commercial kitchen that is fully permitted by Rocky View County. Currently, it is successfully hosting weddings, parties, bridal showers, and private events, generating strong income (business not for sale, but new owners can use the space as they wish). Large deck surrounding the kitchen Small dining area that accommodates up to 20 guests Two separate restrooms for convenience Perfect for Hobby Farmers & Livestock Owner Whether you're dreaming of a hobby farm or a peaceful equestrian retreat, this property offers ample space for livestock. It has been previously set up with pails and electric water heaters, with plenty of room to install additional heating for horses. This property comes with a 12' x 24' cottage featuring a washroom and power connection. While not currently insulated for winter, it can easily be co nverted into a cozy guest house, home office, or even a winter-friendly retreat with electric wall heaters. Alternatively, it can be used as a garden house to start your own indoor planting space. This property comes with a 12' x 24' cottage featuring a washroom and power connection. While not currently insulated for winter, it can easily be converted into a cozy guest house, home office, or even a winter-friendly retreat with electric wall heaters. Alternatively, it can be used as a garden house to start your own indoor planting space. Prime Location & Convenience Only 15 minutes to Crossiron Mills & Balzac Kathryn School is just 2 miles away Quick access to **Calgary, Airdrie, and Highway 2 This property is truly one of a kind—offering a mix of residential luxury, income potential, and rural tranquility. Don't miss out on this rare opportunity! (id:60626)
RE/MAX First
29 Joyce Boulevard S
Whitchurch-Stouffville, Ontario
Beautiful Tranquil Setting 1/2 Acre Lot with Southern Exposure, Bungalow Backing onto Oakridge's Morane! Entertain Family & Guest in your Backyard, 20 X 40 Ft Inground Pool, Large Wood Deck, Putting Green, Fenced in Yard, Built-In Garden Boxes, Manicured Lawns, Garage Access From Backyard, Storage Sheds, Double Driveway (6) Car Parking For the Whole Family! School Bus - Pick Up on Street, Mail Delivery! (id:60626)
Century 21 Leading Edge Realty Inc.
1732 Capistrano Peaks Crescent
Kelowna, British Columbia
Imagine sitting on your balcony, watching the sun set over the lake, the mountains, and the world-class golf course—one of two championship-level, 18-hole courses in your community. The view, the private pool, and the beautifully built, well-appointed walkout rancher/bungalow are all hallmarks of a lifestyle home that offers exceptional value. Step inside and be welcomed by a bright, open floor plan where quality craftsmanship meets warm, inviting design and top-of-the-line appliances. But it’s not the Viking stove and fridge or the Miele dishwasher your guests will remember—it’s the stunning view from both levels and the unmistakable sense of substance that only a truly high-quality home can offer. Here, you’ll feel immersed in nature—yet you’re just five minutes from the airport, university, and shopping. Whether you’re hiking nearby trails or exploring local wineries, you’ll always long to return to your own piece of paradise. The luxury, quality, and privacy this home offers come together to create unmatched value. (id:60626)
Coldwell Banker Executives Realty
337 George Street
Central Elgin, Ontario
Lawn Villa A Grand Century Home with Historic Charm & B&B PotentialWelcome to Lawn Villa, a stately and historic home in the heart of Port Stanley. Set on of an acre, this remarkable property blends timeless elegance with modern comfortsand even hosted music legends like Louis Armstrong and Billie Holiday during the Stork Club era. With spacious living, thoughtful updates, and unmatched character, this home offers the perfect setting for a luxury residence or boutique B&B.The chefs kitchen is a showstopper, featuring a premium AGA stove, concrete countertops, full fridge and freezer, and an inviting banquette nook beside a cozy gas fireplace. A butlers pantry with sink connects directly to the outdoor dining areas for seamless entertaining.Soaring ceilings, oversized windows, chandeliers, and original wide-plank pine floors create a sense of warmth and sophistication in the formal living and dining rooms. A den and a flex room (currently a gym) offer versatile living options, with plumbing in place to convert back into a bathroom if desired.Upstairs, two staircases lead to separate bedroom wings. The main wing offers three bright bedrooms, one with an ensuite, plus a second full bath with classic black-and-white tile. The private primary suite features vaulted ceilings, built-in closet cabinetry, and a luxurious ensuite with clawfoot tub, double vanity, and walk-in shower.Outside, enjoy a wraparound porch, fire pit, patios, raised garden beds, and unique extras like a purple cottage (ideal future bunkie), mini barn, and garden shedplus parking for all your guests.Just a short walk to downtown, restaurants, and the beachthis is a rare chance to own a piece of Port Stanleys rich history.Schedule your private showing today. (id:60626)
Keller Williams Lifestyles
58 Rea Drive
Centre Wellington, Ontario
Stunning Keating Built 2 Storey home with lots of upgrades - you don't want to miss this one with over 3100sq ft of living space all finished by the builder. The main floor is bright and spacious open concept with gleaming hardwood flooring, living room with a feature gas fireplace and large windows, dining area with patio doors out to the composite deck over looking farmland, amazing custom kitchen with large centre island, quartz counter tops and backsplash, stainless appliances, there is a good sized mudroom off the kitchen with a walk in pantry, walk in closet, a built in bench and storage cabinetry, entrance into the 2 car garage. On the main floor you will also find a 2 piece washroom and a large home office/guest bedroom. Head up the hardwood staircase to the upper level where you will find hardwood flooring throughout all bedrooms and hallways, a large primary bedroom, with a walk in closet and a hugh brigh nicely upgraded 5 piece ensuite with in floor heat. There are 2 more good sized bedrooms, a 4 piece main bathroom and a large well equipped laundry room. The finished walkout basement is an amazing space to relax and entertain, with its large rec room, 3 piece bathroom, guest bedroom and fitness studeio. The walkout from the basement leads out to a concrete patio and the amazing backyard with a large storage shed and open view of the farmland in behind. (id:60626)
Keller Williams Home Group Realty
4155 North Rd
Saanich, British Columbia
LOOKING FOR A PROPERTY THAT IS RIPE FOR REDEVELOPMENT & LOCATED IN ONE OF THE MOST DESIRABLE COMMUNITIES IN GREATER VICTORIA? BONUS: CONDITIONAL APPROVAL GRANTED FOR SUBDIVISION OF 1 LOT INTO 2 LOTS!! A rare opportunity to acquire this huge, level 11,835sf/.27ac corner lot, nestled on quiet tree-lined street in the heart of Saanich's family friendly & centrally located Strawberry Vale neighbourhood, just mins from parks, schools, restaurants, shopping, transit & only 15 mins to downtown Victoria or Westshore Centre! Build your dream home or explore higher density through the Provincial Small Scale, Multi-Unit Housing Legislation. Live in the current home or rent it out while you complete the subdivision process & build on the new lot. Beautifully treed, extensive garden, prime location & easy to build on - this is a property that offers a multitude of options & great investment value. Don't miss out on the opportunity to transform this special property & realize it's highest potential! (id:60626)
RE/MAX Camosun
2806 Wheaton Dr Nw
Edmonton, Alberta
Absolutely stunning custom-built bungalow with loft, offering over 6000 sq ft of luxurious living space in prestigious Windermere. Designed with modern elegance, this home features high-end finishes and impeccable craftsmanship. The main floor boasts 10 ft ceilings, an open-to-above living room with vaulted ceilings, and a 3-sided gas fireplace. The chef-inspired kitchen offers Jenn Air appliances, a large island, spice kitchen, and walk-in pantry, with the dining area opening to a spacious deck.The serene primary suite includes a spa-like ensuite with a jacuzzi tub, a custom wardrobe room, and patio access. A second bedroom and full bath complete the main level. Upstairs, the loft has a bonus room with a wet bar and two bedrooms with ensuites and walk-in closets. The lower level is perfect for entertaining, featuring a rec room with a wet bar, home theatre, exercise room, two baths, and a guest bedroom. 200-amp panel, heated 3-car garage and wired for EV charging. (id:60626)
Royal LePage Arteam Realty
3697 Lobsinger Line
St. Clements, Ontario
Well finished completely renovated home in St. Clements on 1.6 acres. New plumbing, new wiring, new heating and in floor heating. Open concept layout with granite countertops, cherry wood cabinets, stained doors and trim throughout, main floor laundry, 1.5 baths. Slider from kitchen to large private covered deck, European flip windows throughout. Three spacious bedrooms with 5 piece bath with separate washer and jetted soaker tub. Walkout from second floor to huge open deck with a grand view of the lot that is 440 feet deep. Spray foam insulation, all heated floors. Outside has hand split cedar shakes and BC cedar siding. There is a 2 ear old ICF built shop 40 by 60 feet with 16 foot ceiling and 2 14 foot doors with power openers. Fully finished the shop is insulated with in floor gas water heating. There is a 2 piece washroom as well. The REAL VALUE here is the 158 by 440 foot lot right in St. Clements. Live in the house and run your business from the shop or possible move the house back and separate into 2 large estate lots. Each lot can have 2 residential buildings with a total of 3 homes per lot. Municipal water is at the street and the well is off to the right of the property. This is a beautiful sloping property with lots of potential for you to build your dream home as well. Close to schools, shopping, churches, arena, and community center plus the St. Jacobs farmers market. (id:60626)
Century 21 Heritage House Ltd.
1112 Sandy Point Road
Sandy Point, Nova Scotia
Discover the epitome of coastal luxury with this magnificent, one of a kind oceanfront estate located on the picturesque Shelburne Harbour. Spanning over 9,700 square feet, this property offers unparalleled elegance and comfort, perfect for those seeking the ultimate waterfront lifestyle. Stepping inside the home, you are immediately greeted with the open concept design of the main entertaining area. The kitchen boasts two large islands and two ovens. It has corian countertops with plenty of counter space and storage, not to mention a large walk-in pantry. Continuing from the kitchen, you have the expansive living room with an open ceiling design, exposing the upper cathedral ceiling and allowing light from the oversized upper windows to fill the space. The formal dining room is located off the living room, with large windows that bring in the ocean views. On the main level, you will also find a large office overlooking the ocean, a full bathroom, an attached multi car garage, and an in-home gym fitted with rubber flooring. Moving up to the second level you're greeted with the stunning views of Shelburne Harbour. The large windows and open design make this a great sitting area to relax and take in the sun. The spacious primary bedroom is complete with a Jacuzzi tub, a balcony, a walk-in closet, and a stunning ensuite with an oversized walk-through shower. The second level also hosts the massive rec room, home theatre room, 1.5 bathrooms, as well as 3 bedrooms all with access to a connected balcony that overlooks the ocean. The basement level has recently been transformed into a 2 bedroom, 1 bathroom inlaw suite with its own kitchen, bathroom/laundry, and living rooms. There is also right of way access to the boat launch next-door. (id:60626)
Exit Realty Inter Lake
Exit Realty Inter Lake Liverpool
5726 Fairfield Road
Elizabethtown-Kitley, Ontario
Every once in a while, a captivating property comes available that speaks to a quieter, slower, more magical time. This beautifully maintained limestone home, known as Fairfield House, sitting on 6.77 acres with white rail fencing & a stately stone column entry, is that property. Built circa 1851, between the close of the Romanticism movement, which was deeply rooted in the relationship between man & nature, & the beginning of the Impressionism period in the arts, this picturesque setting embodies a convergence of both periods. The surrounding grounds evoke a profound connection to nature with spectacular perennial gardens, and apple, pear, spruce and white birch trees. The large pond with waterfowl, lilies and a green footbridge to islets brings to mind the many works of the great Impressionist artist, Claude Monet. The owners speak of the enjoyment and sense of connectedness they feel while tending their parklike property, & how fulfilling it is to sit on their expansive side verandah at day's end to appreciate the beauty of their surrounds. Be enchanted from the moment you step into the front foyer. Note the original pine floor with smooth satin finish, the open circular staircase to the second level, the spacious living room with gas fireplace and beamed ceiling, the kitchen with cherry cabinetry and dining nook, and the sitting room overlooking the sunken family room with access to a west side raised patio. This 3 bedroom, 2 bathroom home has so much to offer. Possibility of an in-law suite with garden doors to the 18' x 40' inground pool, patio surround and outdoor change house with 2 piece bath. An upstairs games room is a perfect spot to enjoy winter days & evenings doing crafts or watching the peaceful fall of snowflakes while comfortably cocooned in the comfort of your home. Further down the property is a restored barn, a great studio or workshop. Conveniences of the city are only 7 minutes away. Don't hesitate - your idyllic sanctuary awaits. (id:60626)
Royal LePage Proalliance Realty
172 Reach Industrial Park
Scugog, Ontario
Port Perry's Industrial Park. Prime location ~ minutes to Hwy 12 and Hwy 407. 1.02 ACRE property Zoned M1-1 Prestige Industrial. Property offers 2800 sq ft workshop, double fenced lot with security set-up. The existing structure is equipped with updated 3 phase electrical, back up power generator, roughed in with natural gas and plumbing capability. Currently one garage door, but can be converted back to multiple garage doors if required. Permitted uses include: CANNABIS Production, Dry Cleaner Distribution, Light Equipment Sales and Rental, Motor Vehicle Sales & Service, Workshop, Self- Storage facility, Warehouse, Printing or Publishing, Fitness Centre, Food Processing Plant, Brewery/Winery, and many more. (id:60626)
Royal LePage Your Community Realty
708 185 Victory Ship Way
North Vancouver, British Columbia
Stunning WATERFRONT living. Welcome to Cascade East, a rare opportunity to own a South West facing unit with an incredible must see view. Enjoy this 2bed/2bath, spacious living, including a South West and North facing balcony. Access to resort style amenities including Hot tub, Pool, Sauna, Steam room, Gym, Yoga room, etc. Experience the vibrant community of The Shipyards right at your doorsteps. Lonsdale Quay is just a short walk away, offering easy access to the Seabus, Transit hub & Skytrain. Enjoy the beautiful Spirit Trail, explore scenic waterfront walks and nearby parks, making this the ideal spot for outdoor enthusiasts, nature lovers & dog owners. This exceptional property combines modern luxury with the best of urban living. Don´t miss your chance to make it yours! (id:60626)
Rennie & Associates Realty Ltd.
1424 23 Street Nw
Calgary, Alberta
One of a kind professionally designed and upgraded 1847 sf walkout bungalow located in west Briar Hill on an elevated lot with west views. Main floor features a spacious living room with atrium and dining room, with hardwood floors and large windows. Upgraded kitchen with cherry stained maple cabinets and granite countertops. Sunken family room with vaulted open beam ceiling, skylights and large Montana travertine drypack woodburning fireplace. Comfortable master suite with fireplace, four-piece bathroom and walk in closet. Two secondary bedrooms with hardwood floors and a four-piece main bathroom. The 972 sf lower-level walkout is developed with a large family room, guest bedroom with four-piece ensuite bathroom, a home office area and a three piece main bathroom. There is direct access to a large heated double-attached garage with a precast free span roof. Beautifully designed outdoor space with a front patio and large deck with irrigated planter boxes, side deck off the family room and a large, terraced back yard with heavy timber garden beds and numerous large mature trees and shrubs. (id:60626)
Houston Realty.ca
20453 78 Avenue
Langley, British Columbia
Customize the interior to suit your style! Brand new 3-level row home offering nearly 2,600 sq. ft. of living space with 6 bedrooms, 3.5 baths, premium stainless steel appliances, gas stove, quartz countertops, and energy-efficient gas heating. EV-ready, fully fenced, and steps from schools, shopping, and the Langley Events Centre. Estimated completion May/June2026 with 2-5-10 Home Warranty. (id:60626)
Sutton Group-West Coast Realty (Surrey/120)
2470 North End Rd
Salt Spring, British Columbia
Step into your very own lush, tropical paradise with this extraordinary 2-acre estate, nestled in a unique micro-climate that sets it apart from anywhere else on the island. Surrounded by exotic plants, swaying palms, vibrant flowers, and fruit trees, this enchanting property is a dream come true for nature lovers, creatives, and those seeking serenity. The main residence is a charming home brimming with artistic touches and cozy comfort, including a wood-burning fireplace that adds warmth and character. Meandering garden trails, hidden nooks, and inviting patios create a peaceful retreat around every corner. Enjoy tranquil trails, patios, a greenhouse, palm nursery & veggie garden — perfect for garden lovers! Hobbyists and entrepreneurs alike will appreciate the separate art studio, hobby studio, tool shed and a classic tiki hut. A well-established B&B offers additional income potential or space for visiting friends and family, featuring 2 private suites, each with their own entrance and bathroom for maximum privacy. Walking trail to the beach and the most awesome farm stand/shop across the road. Whether you’re looking to live sustainably, run a business, or simply escape to a magical island haven, this property is a rare find. Live, create & grow in paradise! (id:60626)
Macdonald Realty Salt Spring Island
47 Calm Water Court
North Granville, Prince Edward Island
Welcome to 47 Calm Water Court, an unparalleled living experience. This magnificent home is gracefully perched above the serene Trout River, providing breathtaking panoramic views where the river gently curves. With five spacious bedrooms, this residence features and impressive master suite that overlooks the water, exuding tranquility and elegance. One of the additional bedrooms boasts a massive suite complete with its own bathroom and a private balcony, perfect for enjoying the stunning vistas. Every surface of this home has been meticulously renovated, ensuring a fresh and modern aesthetic throughout. The design includes three charming balconies, ideal for soaking up the sun or enjoying the quiet moments in the enclosed backyard. The living room has been transformed into a state-of-the-art media room, equipped with a descending screen and built-in surround sound featuring five speakers for an immersive viewing experience. The lower level offers exceptional versatility, functioning perfectly as an in-law suite. complete with a new kitchenette for added convenience. Currently, one bedroom functions as an office space. A large dock is included, perfect for boating or relaxing by the water's edge, and a 10 x20 sizable boat house/shed. Additionally, a new pavement resurfacing is scheduled for July, enhancing the property's curb appeal. This stunning home is a true sanctuary, offering luxurious living with the beauty of nature right at your doorstep. The purchaser has the first right of refusal to the seller's lot beside the home for sale PID # 991646. (id:60626)
Century 21 Northumberland Realty
40 Millman Lane
Richmond Hill, Ontario
Just Listed, Act Now! Highly sought after Ivylea Phase II Development. Newly constructed stately luxurious townhome at Leslie and 19th Avenue in Richmond Hill. Spacious 1895 s.f. 3 bedroom / 2.5 bathroom layout over 3 levels emanating designer flair that's matched with luxury finishes throughout. 2 large balconies, 2 car garage with double private driveway and professionally landscaped grounds. Great for family living with separation of space. Convenient location close to all amenities. New Home Warranty will transfer to buyer. Townhome is free hold with surrounding land and common areas of development structured as a Parcel of Tied Land. (id:60626)
3 Points Realty Inc.
21 Meadowcreek Road
Caledon, Ontario
Boasting Over 3,000 Square Feet Of Beautifully Designed Living Space, Step Inside And Experience A Spacious Layout That Effortlessly Combines Comfort And Style. The Large Dining Room Overlooks The Spacious Living Room, Which Features A Cozy Fireplace Perfect For Everyday Living And Entertaining. The Beautiful Chefs Kitchen Features An Abundance Of Storage, Sleek Stainless Steel Appliances, A Central Island, And A Breakfast Bar. The Primary Bedroom Complete With A Spa-Like 5-Piece Ensuite And Two Walk-In Closets. The Additional Bedrooms Are Generously Sized And Feature Large Closets. The Basement Offers A Large Recreation Room, Along With A Separate Office Area. Step Outside To Enjoy The Beautifully Updated Backyard Oasis, Complete With A Large Deck, Turf Area, And A Hot Tub; This Home Offers A Great Layout, Functional Spaces, And Thoughtful Updates. (id:60626)
RE/MAX Realtron Barry Cohen Homes Inc.
9 Navy Hall Circle
Niagara-On-The-Lake, Ontario
Be first to debut! FIRST TIME brought to the market. Navy Hall Circle is a cul-de-sac in Garrison Village, Niagara-on-the-Lake, where streets are wide and trees are mature. A fabulous place to take an evening stroll. Located on a premium large lot at the back of the court. This pie shaped lot is 150 ft at its widest point and 168 ft in length. Presenting this large 2 storey custom home with 4 bedrooms and 4 bathrooms, larger oversized double garage, and gorgeous in-ground swimming pool. Pool heater & pump 2024. Over 3300 finished sqft. The main floor has an eat-in kitchen open to the great room, plus a formal dining room and additional living room. The upper level you will find 4 bedrooms and 2 full bathrooms. Furnace 2021, Fridge & Stove 2022, Dishwasher 2024, newer large deck 2020, several windows replaced, roof 2018. Perfect family home and lots of space for friends to visit. The lower level is finished and includes a hot tub, bar, TV room, and bathroom. Meticulously maintained. Enjoy those warm summer days sitting by the pool, going for a swim, entertaining, and BBQs. The perfect summer experience to be had in Niagara-on-the-Lake. (id:60626)
Right At Home Realty
311 Smith Street
Central Elgin, Ontario
Two Homes In One! Incredible opportunity in the heart of Port Stanley! This versatile property is just steps from one of the top beaches in Ontario and offers water views throughout the home. With two self-contained living spaces separated by a double car garage, its an ideal property for multi-generational families and investors alike. The first unit is a charming 1-bedroom suite (easily converted to 2 bedrooms), featuring a full kitchen, 2 full bathrooms, a bright sunroom, a finished basement with in-suite laundry, and a private entrance. The dining area offers direct access to the lower tier of the deck, with access to the shared, landscaped backyard. The second unit - an expansive and thoughtfully designed 1997 addition begins above the garage and extends into the original homes second floor, offering over 1,500 sq ft of tastefully finished space. The unit displays a mix of modern amenities and the character of an early 1900's home, making it truly unique. It features 3 bedrooms, 2 full bathrooms, a bright, open-concept kitchen/living area and a laundry room. As an added bonus, the spacious loft provides the perfect spot for a home office, family room, or quiet retreat. The backyard is truly a highlight - featuring a three-tiered composite deck, a stylish seating and entertaining area, and seasonal ambience thats hard to match. In the summer, you can hear live music drifting over from the entertainment this vibrant beach town offers. This home is more than a place to live, its an experience, and the backyard exemplifies that. Walk to the beach, restaurants, and shops, or retreat to your private oasis just far enough from the hustle and bustle to unwind. Live in one unit and rent the other, host extended family, or convert it back into one large residence. A rare and adaptable offering in one of Ontarios most beloved beachfront communities! (id:60626)
Prime Real Estate Brokerage
4483 208 Street
Langley, British Columbia
Beautifully maintained and updated family home. Newer rich laminate flooring through the main and upper level. A large living room that will accommodate your family gatherings that opens to your formal dining room complete with a built-in buffet and sliders to a patio area. Fabulous newer contemporary kitchen with quartz counters and stainless steel appliances. Your family room has a floor to ceiling rock faced gas fireplace and sliders to a large covered patio. Three large bedrooms upstairs, the primary with a full ensuite. Newer vinyl windows throughout. The west facing backyard is huge and very private that's perfect for entertaining. Lots of parking including RV parking. Future development potential "Ground-Orientated Residential" allowing townhomes, rowhomes and du- tri- fourplexes. (id:60626)
Royal LePage - Wolstencroft


