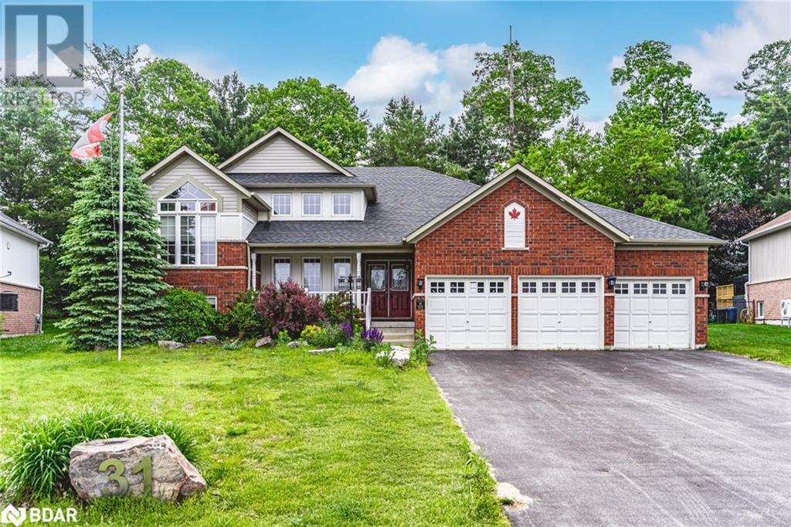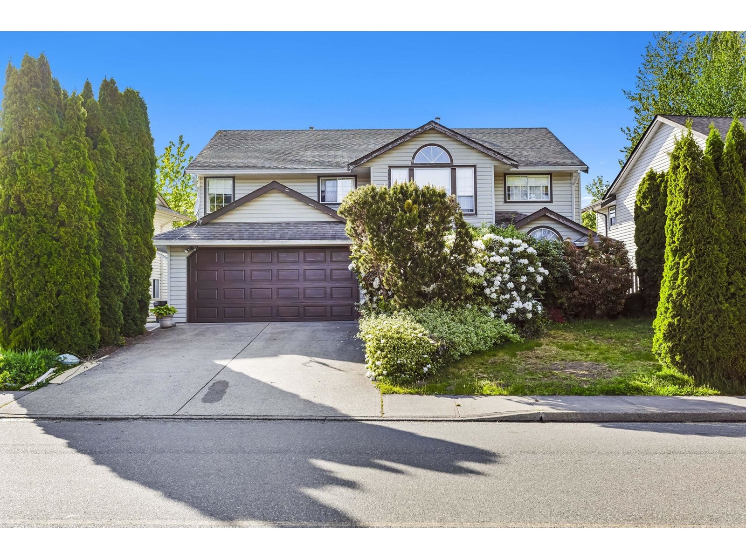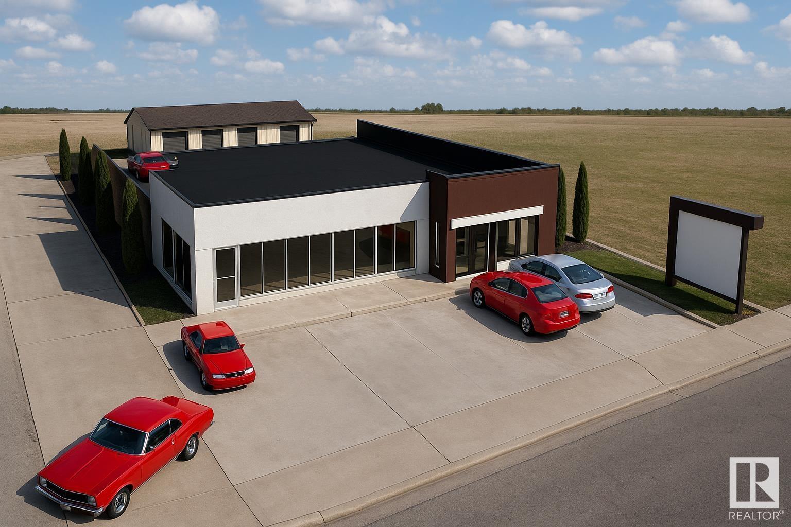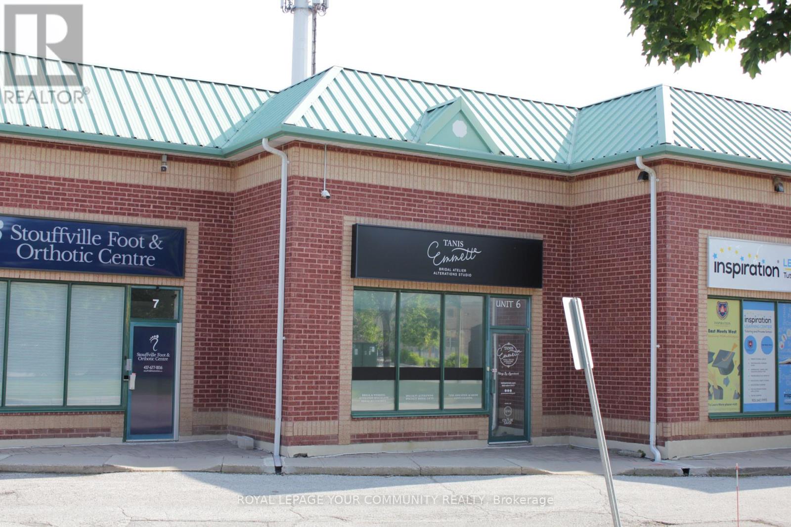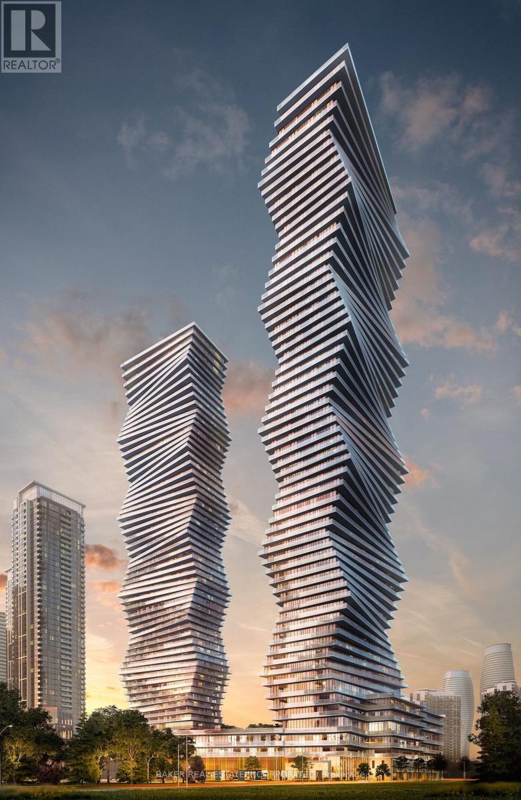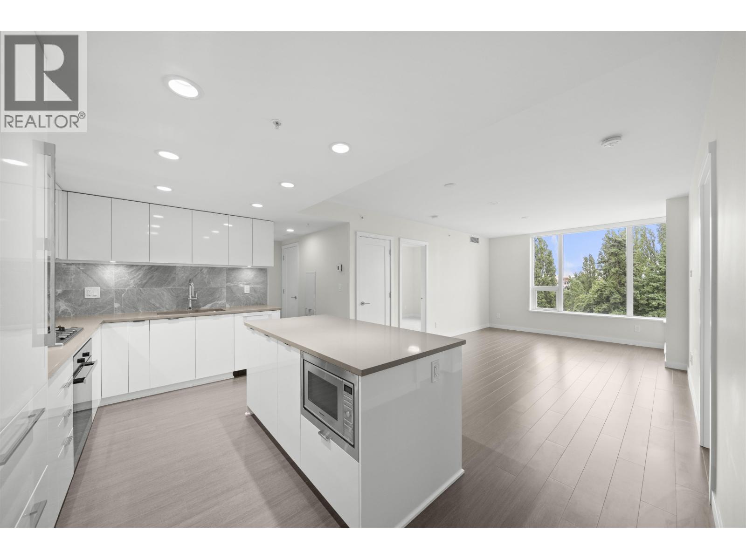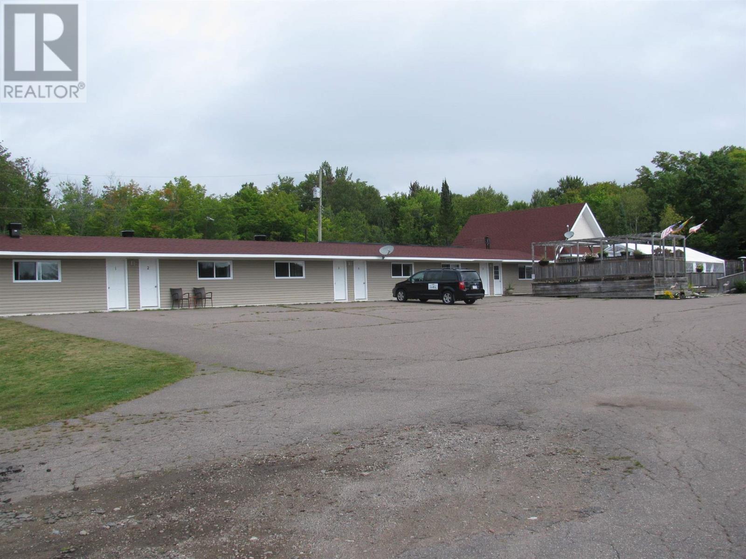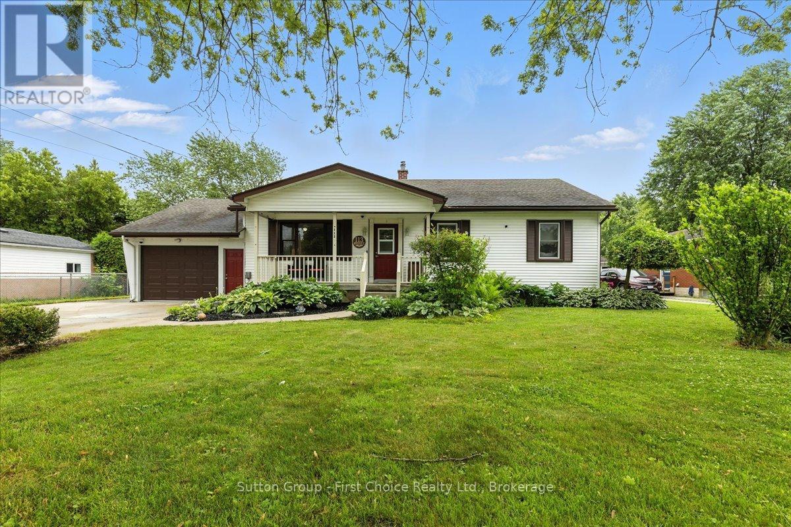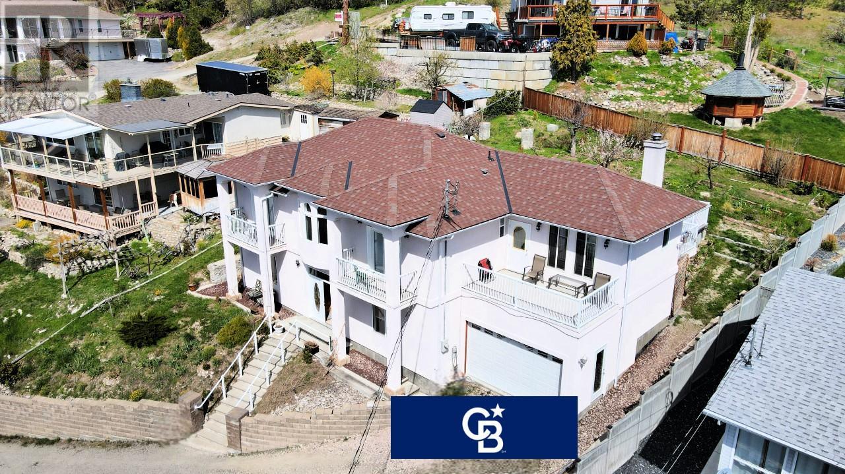31 Fawndale Crescent
Wasaga Beach, Ontario
OVER 3,700 SQ FT OF BEACH TOWN LUXURY WITH SOARING CEILINGS, NATURAL LIGHT, & A BASEMENT THAT WOWS! Set on one of Wasaga’s most coveted streets, this home offers over 3,700 finished sq ft of exquisitely finished living space, just minutes from schools, parks, dining, and the sandy Georgian Bay shoreline. Surrounded by expansive forested land with easy access to hiking trails, golf courses, and scenic lookouts, and just 30 minutes from Collingwood and Blue Mountain Village, this home is perfectly positioned for everyday comfort and year-round adventure. The exterior impresses with its beautiful landscaping, covered front porch, triple-car garage, and driveway that accommodates six vehicles. The fenced yard backs onto mature trees and features a multi-level deck and lush lawn space, creating a peaceful and private outdoor escape. Inside, a grand foyer features a striking curved staircase and opens to a great room with a soaring double-height ceiling and two-tiered windows. The open-concept main level is bathed in natural light and includes a vaulted living room with a stone-detailed fireplace, a kitchen with stainless steel appliances, a quartz-topped island, a sunlit eat-in area, and a walkout to the deck, plus a formal dining room with a tray ceiling. The primary suite features double walk-in closets, deck access, and a spa-inspired ensuite with dual vanities and a deep soaker tub. A second main bedroom, equipped with an oversized picture window, is serviced by an additional full bath. The basement is an entertainer’s dream, boasting a rec room with a dry bar and plenty of space for media and game tables. A full bath, pantry storage, guest bedroom, and versatile office and den spaces complete the layout. Rich hardwood floors, pot lights, main floor laundry, and an immaculately move-in-ready condition complete this incredible home. This is more than a #HomeToStay - it’s your chance to live, entertain, and unwind in an unforgettable Wasaga setting! (id:60626)
RE/MAX Hallmark Peggy Hill Group Realty Brokerage
8479 Cade Barr Street
Mission, British Columbia
First time on the market! Welcome to the perfect blend of comfort, opportunity, and location. This 4 bedroom & 3 bathroom home is located directly across from Edwin Richards Elementary in a quiet, family-friendly neighbourhood in upper Mission. Upstairs offers move in ready living with a bright layout, updated flooring and bathrooms, gas fireplace, and gas range. Step outside to a private, low-maintenance backyard ideal for kids, pets, or quiet evenings on the deck. The real upside? A partially unfinished basement with separate entry in place -ready to become a mortgage helper, in-law suite, or dream recreational space with your ideas. Double garage and ample street parking. Easy access to transit, shopping, and schools, this home delivers unmatched value for both families and investors! (id:60626)
Exp Realty Of Canada
9808 100 Street
Morinville, Alberta
Seize the chance to own half or all of a high-visibility commercial building located directly on Main Street in Morinville, Alberta. This modern property offers exceptional exposure and flexibility, making it ideal for owner-operators, investors, or businesses seeking a strategic location in a growing community. Outstanding Visibility & Access: Situated on a prominent corner lot with dual access points, this property benefits from over 5,265 vehicles passing daily, maximizing your business’s exposure and customer reach. Flexible Ownership Options: Purchase half or the entire building, allowing for shared occupancy, investment partnerships, or multi-tenant use. Modern, Versatile Space: The building features a contemporary façade with large storefront windows, ample natural light, and a welcoming entrance—perfect for retail, office, or service-based businesses. (id:60626)
RE/MAX Real Estate
415 Wallace Avenue N
Listowel, Ontario
Step into timeless elegance with this beautifully preserved century home, offering over 3,500 sq ft of finished living space and brimming with charm and character. Located in the vibrant heart of Listowel on a spacious corner lot, this 5-bedroom, 2-bathroom home blends historic detail with thoughtful updates, making it ideal for families, or those looking to run a home-based business - there's a dedicated space conveniently located on the main floor perfect for an office. Rich in historic detail, the home features stunning stained glass throughout, soaring ceilings, and generous room sizes that reflect its heritage. The kitchen has been tastefully updated with solid oak cabinets, new stainless steel appliances (2025), a pantry, and a striking hand-cut Turkish marble backsplash. The main bathroom was converted in 2024 from a laundry room into a stylish and functional 4-piece bath. Additional updates include new lighting throughout the home, some newer double-hung windows, fully parged interior walls, and sprayed urethane insulation for added comfort and efficiency. Enjoy your mornings on the large covered front porch and host summer evenings under the backyard gazebo. Located along the school walking route, snow removal on the sidewalks is conveniently handled by the town - just one of the many perks of this unique corner lot location. Full of warmth, space, and possibility, this home is a rare gem waiting to welcome its next chapter. This is your chance to own a piece of Listowels history. Don’t miss it! (id:60626)
RE/MAX Real Estate Centre Inc. Brokerage-3
6 - 100 Ringwood Drive
Whitchurch-Stouffville, Ontario
Great location. Great opportunity. Great investment. Fully renovated unit in desirable business area of Stouffville. Just off the busy Main Street in a established Industrial condo complex; Total area of 1,481 sf (including 350 sf mezz level). Downstairs has a big open area, high Ceilings and two bathrooms. Fit for a variety of usage and lots of flexibility for different configuration. Additional upstairs space with its own bathroom for added privacy andseparate functionality. Don't miss out on your opportunity to own this beautiful unit for your business (Current lease ends Aug 25). Low condo fees. (id:60626)
Royal LePage Your Community Realty
6010 - 3900 Confederation Parkway
Mississauga, Ontario
This spacious chic 2Bed+Media/2.5bath Penthouse suite is located in the award-winning luxurious residence of M City 1. The bright living room area flows seamlessly into the expansive 194 sqft balcony with a lake Ontario view. The primary bedroom includes two large built-in closets and 3pc ensuite. Thousands sent on upgrades. Enjoy world-class amenities including state-of-the-art fitness center, outdoor pool, party rooms, indoor/outdoor playgrounds for kids, saunas, sports bar, rooftop terrace with BBQ and dining area and much more. Located in the heart of Mississauga, steps away from Square One, dining, entertainment and public transit. Close to Sheridan College and UTM. Easy access to major highways. One Parking Included. Don't miss this opportunity to make this luxury Penthouse suite your new home. Parking Maintenance Fees are Included in the Maintenance Fee. (id:60626)
Baker Real Estate Incorporated
815 3699 Sexsmith Road
Richmond, British Columbia
Fiorella built by Polygon - East facing 2-bed and 2-bath condo with the most popular layout!! This bright unit boasts an open kitchen, integrated Bosch appliances, and a spacious balcony with expansive views. Amenities include a fitness studio, yoga room, social lounge, and courtyard. Steps away to the NEW Capstan Skytrain Station, shopping centres, banks and restaurants. Call now to book a private showing! (id:60626)
Sutton Group - 1st West Realty
1104 Highway 17 North
Fisher Township, Ontario
Very modern and updated restaurant/motel in very popular tourist area just North of Sault Ste. Marie. Close to many beautiful sand beaches. Property consists of 7 rooms and two one bedroom apartments plus full service restaurant and detached three bedroom bungalow living quarters. Many recent improvements include new roofing shingles (2019), new vinyl siding (2012), all new plumbing (2012), all new electrical updates (2012), large two tiered front deck with hot tub and restaurant serving area. All landscaping in nice manicured condition at all times, and all grounds and structures clean and neat in well kept condition at all times. Good repeat clientele, but seasonally operated only as Lanikai Restaurant & Motel. (id:60626)
Castle Realty 2022 Ltd.
113 Whitelock Street S
Stratford, Ontario
Welcome to 113 Whitelock Street, where pride of ownership shines throughout this beautifully maintained raised bungalow set on an extra-wide 80-foot lot. This carpet-free home is filled with natural light and features gleaming hardwood floors, 3 spacious bedrooms, 2 bathrooms, and convenient main floor laundry. The newly renovated main bathroom includes a gorgeous tiled shower, while the kitchen is updated with a stylish backsplash. A bright den and a large rec room with a cozy fireplace provide ample space to relax or entertain. The oversized garage workshop wraps around the side of the home, perfect for projects or extra storage. Outside, enjoy a private backyard oasis with a deck, stamped concrete patio, large gazebo, shed, above-ground pool, and plenty of green space for play or entertaining. This immaculate home is move-in ready. Contact your Realtor today to see it in person! (id:60626)
Sutton Group - First Choice Realty Ltd.
3765 Lornell Crescent
Peachland, British Columbia
Welcome to 3765 Lornell Crescent-an exceptional lakeview home nestled in the heart of Peachland. This spacious 5 bedrooms 5 bath residence offers stunning panoramic lake views of Okanagan Lake with a lifestyle of comfort, privacy and versatility. The home features a bright and open floor plan, ideal for both everyday living and entertaining. Enjoy with 4 decks, with a large spacious deck in the rear yard. The lower level includes a in-law suite, perfect for extended family or additional income potential. Step outside in spacious yard adorned with a variety of fruit trees- an ideal setting, relaxing or enjoying the peaceful Okanagan lifestyle. Located on a quiet family-friendly street just minutes from Peachland’s charming waterfront, shops and amenities, this property is true gem for those seeking lakeview space living with added spaces and flexibility. (id:60626)
Coldwell Banker Horizon Realty
#37 53059 Rge Road 224
Rural Strathcona County, Alberta
Exceptional private equestrian acreage just minutes from Sherwood Park! Nestled on beautifully treed, mature land with circular driveway, this property boasts outstanding pride of ownership. Enjoy a lush yard with flower beds, fish pond, and large covered rear porch. The upgraded home features hardwood floors, quartz kitchen with moveable island and coffee bar, brick fireplace, and 2 bedrooms up including a primary with ensuite. Finished basement includes 2 more bedrooms, Jack & Jill bath, cold storage, and cozy family room with wood burning fireplace. Horse lovers will adore the showpiece barn: full concrete pad, 3 box stalls with rubber mats, heated tack room with laminate flooring, utility room, overhead furnace, washer, and kitchen/feed space. Each stall has independent lighting. The land is fully fenced with removable carriage-bolt rails, 3 movable shelters, 80’ round pen, and power to all pens. Large trailer turnaround, dusk-to-dawn lights, and 24/7 barn surveillance included. Welcome to your dream! (id:60626)
Royal LePage Prestige Realty
76 Selkirk Drive
Huntsville, Ontario
Welcome to this lovingly maintained home in the sought-after Settlers Ridge community, offering over 1889 sq. ft. of bright, open-concept living space above grade, and 919sq.of finished living space below grade. The kitchen showcases sleek finishes, granite countertops, a stylish backsplash, open shelving, and ample cabinetry with upgraded glass doors and refined hardware. An oversized island anchors the space and flows seamlessly into the spacious living room, which features custom built-ins and cabinetry. Sliding glass doors lead out to the back deck, offering a peaceful forest view. Upstairs, the serene primary bedroom includes built-in storage and a 4-piece ensuite bathroom. Three additional bedrooms provide plenty of space for family or guests. Also on the second floor you will find a second 4-piece bathroom and a convenient laundry room.The finished lower level offers a versatile family room perfect for relaxing or watching the game complete with a wet bar, a 5th bedroom/den, and a full bath. A practical mudroom provides direct access to the double-car garage and includes a side door entry. Outside, the beautifully landscaped yard is ideal for both relaxing and entertaining. Located just minutes from downtown Huntsville, the hospital, golf courses, and Arrowhead Provincial Park with its beaches and trails, this warm and welcoming home is nestled in a family-friendly neighbourhood. It also offers fibre optic internet, municipal services, and natural gas making it ideal for modern living. (id:60626)
Chestnut Park Real Estate

