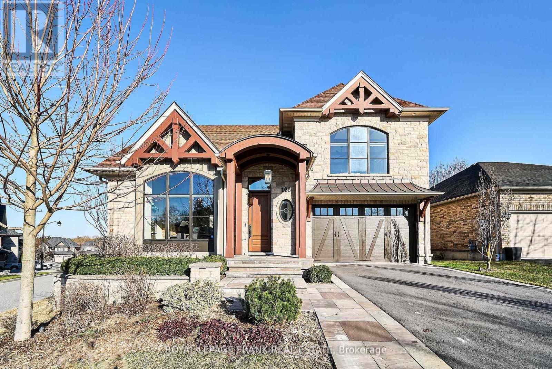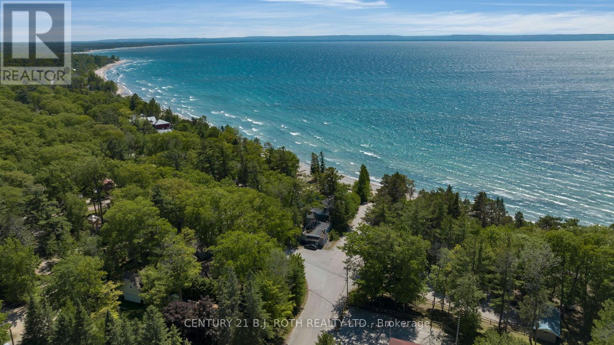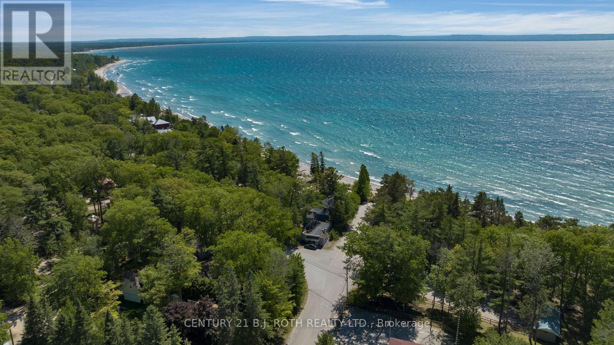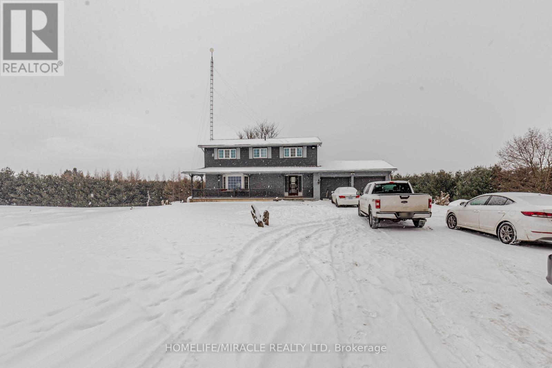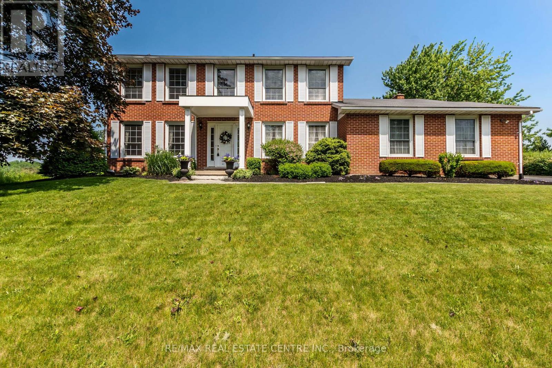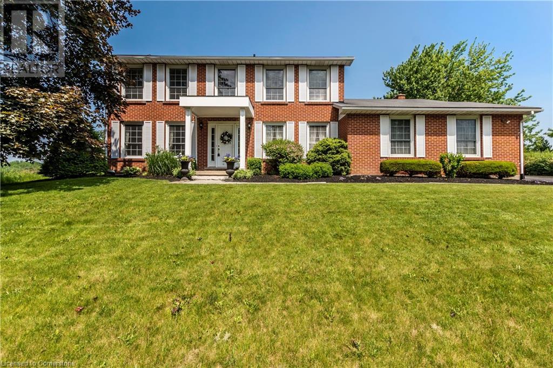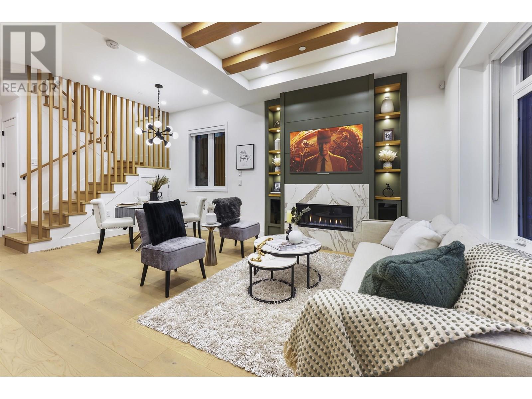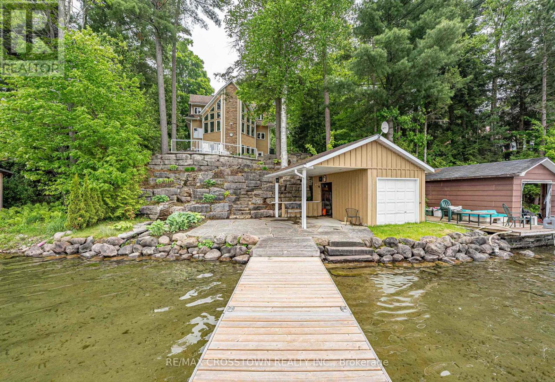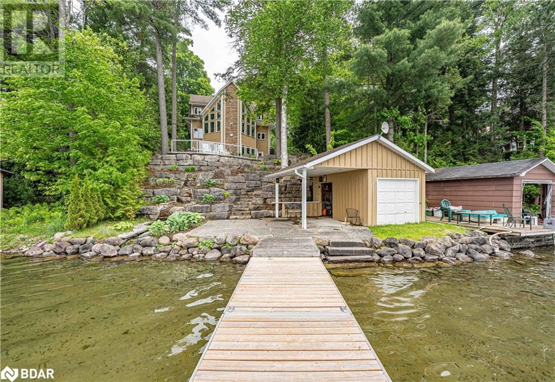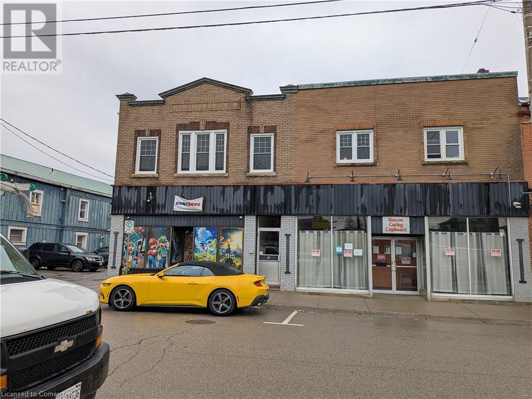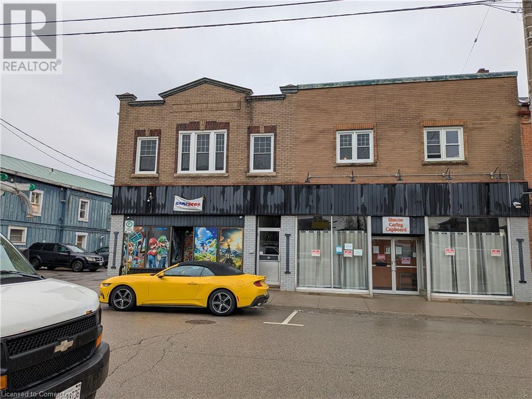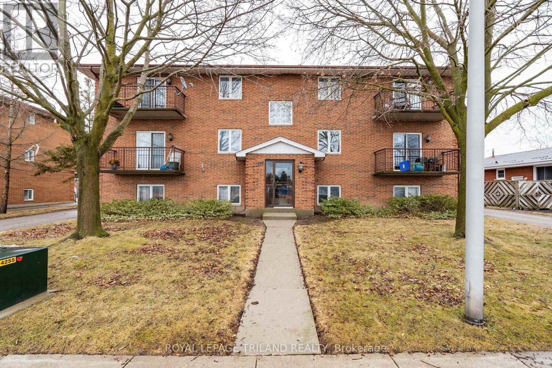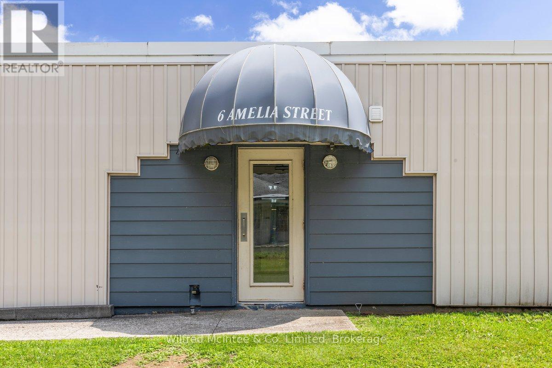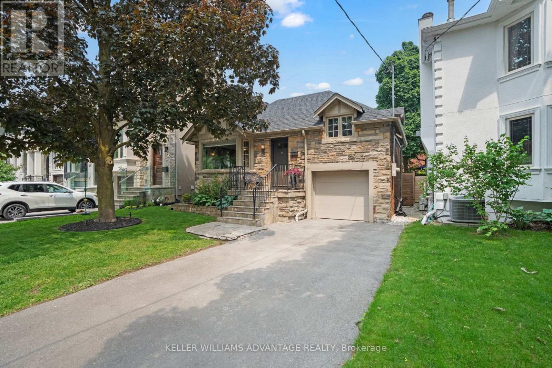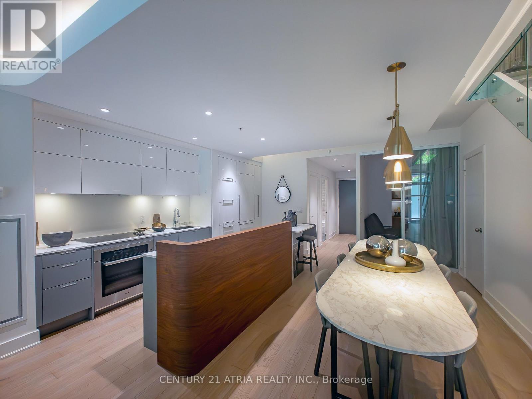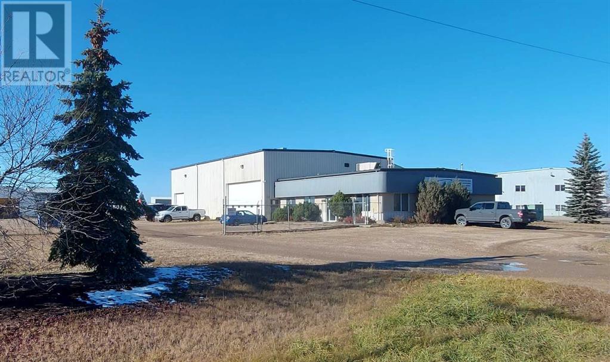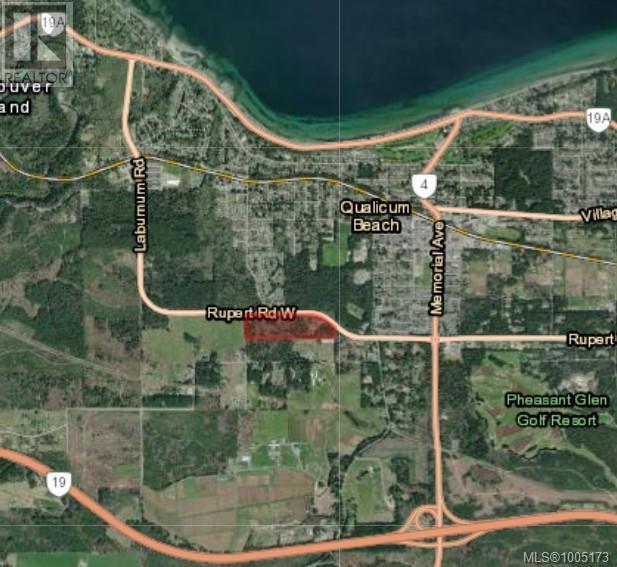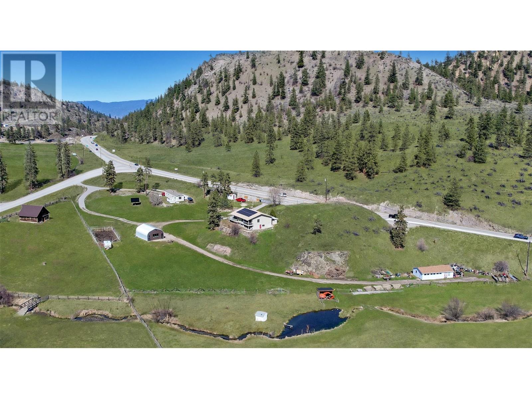108 Oakside Drive
Uxbridge, Ontario
Nestled in the heart of Uxbridge, this stunning custom-built executive home offers an unparalleled blend of luxury, sophistication, and timeless elegance. Boasting 3 + 1 bedrooms and meticulously crafted with the finest materials, this property is a true testament to grand opulence. Upon entering, you are immediately greeted by soaring ceilings and an open-concept design that radiates light and space. The gourmet kitchen is a chef's dream, featuring high-end Miele appliances, sleek quartz countertops, and ample storage, perfect for creating culinary masterpieces. Whether entertaining guests or enjoying a quiet evening at home, this kitchen is both functional and striking. The main floor offers expansive living areas, including a dining room and a cozy yet sophisticated family room, both designed to accommodate and impress. A feature fireplace adds warmth and elegance, while large windows allow for abundant natural light to flood the space. The luxurious primary suite provides a serene retreat, complete with a spa-like ensuite, offering a freestanding soaking tub, walk in shower, and custom cabinetry. Two additional bedrooms are share a beautifully appointed full bathroom. A fully finished walkout basement adds incredible value, offering extra living space with flexibility for a home theater, gym, or recreation area. A fourth bedroom is ideal for guests with access to the backyard and patio area. Situated on a beautifully landscaped lot, the home is surrounded by serene views and just minutes from all the amenities Uxbridge has to offer. Perfect for families and executives alike, this home is designed to meet the highest standards of living. Don't miss the opportunity to make this luxurious residence your own. (id:60626)
Royal LePage Frank Real Estate
2026 Tiny Beaches Road S
Tiny, Ontario
Rarely Offered Commercially Zoned Property (NO STR LICENSE REQUIRED) Located Within One Of Georgian Bays Most Desired Beachfront Communities. Whether You Are: A Savvy Landlord Looking To Add Instant Income To Your Investment Portfolio, OR A Large Family With Each Relative Enjoying Their Own Living Space On A Waterfront Paradise, OR An Investor Wanting To Take Advantage Of The MANY Possibilities This Site/Zoning Has To Offer, 2026 Tiny Beaches Is Certainly One Opportunity Not To Pass Up! Showcasing 6 Buildings Inclusive Of 5 Seasonal Cottages & One Year-Round Main Home. The Main Home Consists Of 1,590 Sqft With 2 Residential Units: 1-1 Bedroom 4pc Bath & 1-2 Bedroom 3pc Bath, With A Forced Air Gas Furnace. The 5 Seasonal Cottages Consist Of: Cottage 1-479 Sqft - 1 Bedroom + Den, 3pc Bath. Cottage 2-453 Sqft - 1 Bedroom + Den, 3pc Bath. Cottage 3-506 Sqft - 2 Bedroom, 3pc Bath. Cottage 4-549 Sqft - 2 Bedroom, 3pc Bath. Cottage 5-510 Sqft - 1 Bedroom, 3pc Bath. Every Building Has Updated Shingles & Recently Painted Exteriors. Pride Of Ownership Is Evident Throughout These Well Kept Cottages. Enjoy A Sandy Beach At Your Doorstep And Panoramic Views Paired With Breathtaking Western Sunsets That Illuminate The Blue Mountains Skyline. Located Just 90 Minutes From The GTA, 30 Minutes To Barrie + Collingwood & Minutes To The Town Of Wasaga Beach For Nearby Amenities. Don't Miss Out On This Opportunity To Own Your Very Own Piece Of Multigenerational Or Commercial Waterfront & Start Planning Your Summers On Georgian Bay! Year-Round Home Forced Air Furnace Is 4 years Old & HWT Is 3 Years Old. Each Seasonal Cottage Has Their Own Smaller Hwt Tank With Cottage #5 Having A Larger One - All Owned. Only Cottage#5 Has A Stove. The Other 4 Cottages Have Hot Plates. (id:60626)
Century 21 B.j. Roth Realty Ltd.
2026 Tiny Beaches Road S
Tiny, Ontario
Rarely Offered Commercially Zoned Property (NO STR LICENSE REQUIRED) Located Within One Of Georgian Bays Most Desired Beachfront Communities. Whether You Are: A Savvy Landlord Looking To Add Instant Income To Your Investment Portfolio, OR A Large Family With Each Relative Enjoying Their Own Living Space On A Waterfront Paradise, OR An Investor Wanting To Take Advantage Of The MANY Possibilities This Site/Zoning Has To Offer, 2026 Tiny Beaches Is Certainly One Opportunity Not To Pass Up! Showcasing 6 Buildings Inclusive Of 5 Seasonal Cottages & One Year-Round Main Home. The Main Home Consists Of 1,590 Sqft With 2 Residential Units: 1-1 Bedroom 4pc Bath & 1-2 Bedroom 3pc Bath, With A Forced Air Gas Furnace. The 5 Seasonal Cottages Consist Of: Cottage 1-479 Sqft - 1 Bedroom + Den, 3pc Bath. Cottage 2-453 Sqft - 1 Bedroom + Den, 3pc Bath. Cottage 3-506 Sqft - 2 Bedroom, 3pc Bath. Cottage 4-549 Sqft - 2 Bedroom, 3pc Bath. Cottage 5-510 Sqft - 1 Bedroom, 3pc Bath. Every Building Has Updated Shingles & Recently Painted Exteriors. Pride Of Ownership Is Evident Throughout These Well Kept Cottages. Enjoy A Sandy Beach At Your Doorstep And Panoramic Views Paired With Breathtaking Western Sunsets That Illuminate The Blue Mountains Skyline. Located Just 90 Minutes From The GTA, 30 Minutes To Barrie + Collingwood & Minutes To The Town Of Wasaga Beach For Nearby Amenities. Dont Miss Out On This Opportunity To Own Your Very Own Piece Of Multigenerational Or Commercial Waterfront & Start Planning Your Summers On Georgian Bay. Extras: Year-Round Main Home Forced Air Furnace Is 4 years Old & Hot Water Tank Is 3 Years Old. Each Seasonal Cottage Has Their Own Smaller Hwt Tank With Cottage #5 Having A Larger One - All Owned. Only Cottage#5 Has A Stove. The Other 4 Cottages Have Hot Plates. (id:60626)
Century 21 B.j. Roth Realty Ltd.
20967 Porterfield Road
Caledon, Ontario
This beautiful 10-acre property is located in the picturesque town of Caledon, just outside of Orangeville and only 25 minutes from Brampton, offering the perfect blend of country living while still being close to essential amenities. The recently updated and well-maintained 4-bedroom home includes an attached 2-car garage with direct access to the house, along with a 20x40 detached shop for extra storage or projects. The land is not only stunning but also offers great potential for future Extractive Industrial Zoning, with no neighbors around, ensuring complete privacy and tranquility. With expansive green land and a serene setting, this property is truly a rare find! (id:60626)
Homelife/miracle Realty Ltd
2151 1 Side Road
Burlington, Ontario
Welcome to your own slice of paradise nestled on a picturesque hill, where breathtaking panoramic views greet you every day. This charming country home is more than just a house; it's an invitation to a lifestyle marked by tranquility, comfort, & the joys of rural living, all while being just moments away from town amenities. Step inside & be enchanted by the spacious & airy layout that flows seamlessly from room to room. With four generously sized bedrooms, there's ample space for family members & guests alike. Imagine waking up to the gentle sounds of nature & soaking in the morning light that floods each room through large windows, making every day feel like a retreat. The heart of this home is its beautifully updated kitchen ('15), ideal for culinary enthusiasts & family gatherings. Sleek countertops, & plenty of storage make this kitchen as functional as it is beautiful. Picture yourself hosting dinner parties or enjoying casual breakfasts overlooking your stunning views. Adjacent to the kitchen, the main floor family room serves as a cozy haven for relaxation & entertainment. Whether you're curling up with a good book, enjoying movie nights, or hosting game nights with friends, this inviting space is sure to be the heart of your home. Say goodbye to parking woes! With not one, but TWO garages, there's plenty of room for vehicles, hobbies, and additional storage. Whether you're an avid DIYer or simply need space for tools and toys, you'll find the perfect home for your passions here. The expansive unfinished basement offers limitless potential to create your dream space! Whether you envision a home gym, a playroom for children, or a cozy movie theater, the possibilities are as vast as the surrounding landscape. Embrace the best of both worlds with this home's proximity to local amenities. Enjoy the serenity of country living while having shops, restaurants, and services just a short drive away. It's the lifestyle you've always dreamed of! (id:60626)
RE/MAX Real Estate Centre Inc.
2151 No 1 Side Road
Burlington, Ontario
Welcome to your own slice of paradise nestled on a picturesque hill, where breathtaking panoramic views greet you every day. This charming country home is more than just a house; it's an invitation to a lifestyle marked by tranquility, comfort, & the joys of rural living, all while being just moments away from town amenities. Step inside & be enchanted by the spacious & airy layout that flows seamlessly from room to room. With four generously sized bedrooms, there's ample space for family members & guests alike. Imagine waking up to the gentle sounds of nature & soaking in the morning light that floods each room through large windows, making every day feel like a retreat. The heart of this home is its beautifully updated kitchen ('15), ideal for culinary enthusiasts & family gatherings. Sleek countertops, & plenty of storage make this kitchen as functional as it is beautiful. Picture yourself hosting dinner parties or enjoying casual breakfasts overlooking your stunning views. Adjacent to the kitchen, the main floor family room serves as a cozy haven for relaxation & entertainment. Whether you’re curling up with a good book, enjoying movie nights, or hosting game nights with friends, this inviting space is sure to be the heart of your home. Say goodbye to parking woes! With not one, but TWO garages, there's plenty of room for vehicles, hobbies, and additional storage. Whether you’re an avid DIYer or simply need space for tools and toys, you'll find the perfect home for your passions here. The expansive unfinished basement offers limitless potential—create your dream space! Whether you envision a home gym, a playroom for children, or a cozy movie theater, the possibilities are as vast as the surrounding landscape. Embrace the best of both worlds with this home's proximity to local amenities. Enjoy the serenity of country living while having shops, restaurants, and services just a short drive away. It's the lifestyle you've always dreamed of! (id:60626)
RE/MAX Real Estate Centre Inc.
260075 Glendale Road
Rural Rocky View County, Alberta
Pride of ownership is truly evident in this exceptionally well built custom 3086sqft walkout bungalow sitting on a private 6.6 Acre tree lined parcel with rear west facing exposure in the majestic community of Bearspaw. Conveniently situated minutes from the highway and halfway between Cochrane and Calgary, this unique property is currently zoned (R-RUR) but has the potential to be subdivided and re-zoned (R-CRD) pending proper permitting and municipal approval. Fully asphalted driveway with turn around loop connecting to the garage approach with additional parking & RV area off to the side. The home is in absolutely mint condition, seemingly unlived in with high end finishings and no detail spared with its incredibly thoughtful design. Greeted by an expansive covered front stoop, the grand vaulted ceilings and a warm spacious front entry accented with elegant railings really creates an inviting first impression. Make your way past the formal living and dinning spaces appreciating the rich hardwood and tasteful finishings as you enter the kitchen and main living space. Kitchen hosts an abundance of cabinet and counter space, large island, additional prep sink, beautiful granite, SS appliance package, and is loaded with natural light from the tall floor to ceiling windows. Head out to the broad vinyl deck overlooking the yard, lined with a private forested area and gorgeous rock wall with mountain views creates an elegant backdrop for the spectacular sunset views… everyday! A secondary living/dining space off the kitchen with cozy fireplace offers a peaceful environment for some R&R, while above the kitchen is an additional private loft space used to suit your needs. The garage corridor takes you to the powder room, storage / mudroom and provides entry to the triple heated shop with built-in shelving, cabinetry and a utility sink. The extra-large primary bedroom hosts an elegant 6-piece ensuite with generous sized walk-in closet. A second spacious bedroom / office i s separated by a large tasteful 4-piece bath and convenient laundry area with cabinetry, storage and additional sink. A gorgeous winding staircase takes you to the basement which is already FRAMED and FULLY ROUGH-IN (electrical – plumbing - venting) to host 2 large bedrooms, a massive bathroom w/ dual vanities & steam shower, enormous rec space w/ gas fireplace and a full second kitchen. There is also a gym space, cold / safe room and large storage / mechanical room with 2 water tanks for in-floor heat system, furnace and AC rough-in. The entire home is wired for sound with speakers including basement and outside. Gas lines to the shop, rear below, front stoop and upper deck. Exceptional Hunter Douglas blind package throughout including remote controlled to the unreachable. Amazingly unique property, keep as is, finish to suit, or divide and profit... the potential is endless and the opportunity is yours! (id:60626)
RE/MAX First
1 1322 E 13th Avenue
Vancouver, British Columbia
Welcome to this front half duplex in the heart of Grandview Woodland´s neighbourhood. This home offers 4 bedrooms and 4 bathrooms with a functional layout. The main level has an open concept featuring 10´ high ceilings, wide oakwood floors, built-in shelves, a gas fireplace, Fisher and Paykel appliances and Quartz countertops. Second floor has 3 spacious bedrooms with one having an en suite and walk-in closet. Lastly, the third floor offers 1 bedroom with a full bathroom and a covered private balcony with views of the mountains. Some other features include A/C, Security Cameras, Kohler & Riobel Plumbing Fixtures, over 600 sq/ft crawl space for storage, single garage and a private fenced yard. You won´t want to miss this unique duplex! (id:60626)
Oakwyn Realty Ltd.
2240 South Orr Lake Road
Springwater, Ontario
Step into unparalleled elegance at this exceptional waterfront retreat on South Orr Lake. This beautifully designed property offers a seamless blend of style, comfort, and natures finest scenery. Perfectly situated to capture panoramic lakefront views, the home is an ideal sanctuary for sophisticated buyers seeking both tranquility and luxury. From hosting memorable gatherings to savoring serene mornings by the water, every detail of this residence is curated to elevate your living experience. The gourmet kitchen is a culinary masterpiece, offering custom cabinetry, luxurious stone countertops, and top-of-the-line stainless steel appliances. Designed with both entertaining and relaxation in mind, the open-concept layout seamlessly flows into the dining and living spaces, all bathed in natural light from expansive windows. This home exemplifies modern elegance combined with practical design, ensuring every detail enhances your living experience. Upstairs are generously sized bedrooms, perfect for family or guests, alongside a well-appointed 4-piece guest bathroom. The master suite is a true retreat, featuring a custom walk-in closet complete with built-in shelving and a spa-inspired 4-piece ensuite bathroom, designed to provide the ultimate in relaxation and indulgence. The expansive lower level is a true entertainers dream, combining style and functionality. Featuring a sunlit second living room with oversized windows, it offers the perfect space for relaxation. A thoughtfully designed games area, complete with a pool table and a sophisticated wet bar, creates an ideal setting for hosting guests. Multiple walk-outs seamlessly connect the indoor space to the picturesque outdoors, while a well-placed laundry room ensures everyday convenience. Nestled in a prime lakeside location, the culture stone landscaping helps give it a very high end feel. (id:60626)
RE/MAX Crosstown Realty Inc.
2240 South Orr Lake Road
Springwater, Ontario
Step into unparalleled elegance at this exceptional waterfront retreat on South Orr Lake. This beautifully designed property offers a seamless blend of style, comfort, and nature’s finest scenery. Perfectly situated to capture panoramic lakefront views, the home is an ideal sanctuary for sophisticated buyers seeking both tranquility and luxury. From hosting memorable gatherings to savoring serene mornings by the water, every detail of this residence is curated to elevate your living experience. The gourmet kitchen is a culinary masterpiece, offering custom cabinetry, luxurious stone countertops, and top-of-the-line stainless steel appliances. Designed with both entertaining and relaxation in mind, the open-concept layout seamlessly flows into the dining and living spaces, all bathed in natural light from expansive windows. This home exemplifies modern elegance combined with practical design, ensuring every detail enhances your living experience. Upstairs are generously sized bedrooms, perfect for family or guests, alongside a well-appointed 4-piece guest bathroom. The master suite is a true retreat, featuring a custom walk-in closet complete with built-in shelving and a spa-inspired 4-piece ensuite bathroom, designed to provide the ultimate in relaxation and indulgence. The expansive lower level is a true entertainer’s dream, combining style and functionality. Featuring a sunlit second living room with oversized windows, it offers the perfect space for relaxation. A thoughtfully designed games area, complete with a pool table and a sophisticated wet bar, creates an ideal setting for hosting guests. Multiple walk-outs seamlessly connect the indoor space to the picturesque outdoors, while a well-placed laundry room ensures everyday convenience. Nestled in a prime lakeside location, the culture stone landscaping helps give it a very high end feel. (id:60626)
RE/MAX Crosstown Realty Inc. Brokerage
17-23 Kent Street S
Simcoe, Ontario
CALLLING ALL INVESTORS! A rare opportunity as has come to own this giant, income generating building. With a cap rate of over 7% it will sell fast! Add this to your portfolio and settle into an early retirement. Some updates include a new roof (2020), fire alarms (2023), windows (2021, 2025) newly renovated units 19A & 19B. This building consists of 7 one bedroom, 1 bath apartments. Each has a gallery style kitchen that opens to a spacious living room, a large bedroom and bath including a front hall closet. All 7 units are upstairs separated by a beautiful brick hallway. This building also features a separate laundry room with 1 coin operated washer & dryer. (extra income). On the main floor you will find 2 newly renovated, one bedroom apartments with their own ground floor access. Also on the ground level is a generous 2000 sq.ft. studio apartment with 20' ceilings and 2 baths, making this the perfect multiuse space. The front of the building has 2 commercial retail spaces, one 500 sq.ft., the other 2500 sq.ft. both with their own bathroom. The basement is unfinished and could also provide potential income. All 12 units are occupied and well maintained. Don't waste time, inquire how this building can kickstart your retirement today! Please refer to alternate MLS 40703890 (id:62611)
RE/MAX Erie Shores Realty Inc. Brokerage
681 Conc 14 Townsend Road
Simcoe, Ontario
For sale in Norfolk: a former family-owned greenhouse business specializing in hydroponic cluster tomatoes since 1994 spanning 3.89 acres. This versatile property features 82,228 sq. ft. of poly-covered greenhouses, a large 180 foot x 50 foot pond, a 2600 sq. ft. packing area, and a 1620 sq. ft. boiler room. Accommodations include a 1.5-storey residence with 5 bedrooms and a detached garage. The operation is equipped with a 200 HP natural gas-fired TK boiler with a Weishaupt burner, condenser, flue gas recovery system, and a free flow aeration cloth filter water system. Enhancing its agricultural potential, the property also has two separate irrigation units, each with its own 5hp pump, perfect for diverse farming or horticultural activities. (id:62611)
RE/MAX Twin City Realty Inc.
681 Conc 14 Townsend Road
Simcoe, Ontario
For sale in Norfolk: a former family-owned greenhouse business specializing in hydroponic cluster tomatoes since 1994 spanning 3.89 acres. This versatile property features 82,228 sq. ft. of poly-covered greenhouses, a large 180 foot x 50 foot pond, a 2600 sq. ft. packing area, and a 1620 sq. ft. boiler room. Accommodations include a 1.5-storey residence with 5 bedrooms and a detached garage. The operation is equipped with a 200 HP natural gas-fired TK boiler with a Weishaupt burner, condenser, flue gas recovery system, and a free flow aeration cloth filter water system. Enhancing its agricultural potential, the property also has two separate irrigation units, each with its own 5hp pump, perfect for diverse farming or horticultural activities. (id:62611)
RE/MAX Twin City Realty Inc.
681 Conc 14 Townsend Road
Simcoe, Ontario
For sale in Norfolk: a former family-owned greenhouse business specializing in hydroponic cluster tomatoes since 1994 spanning 3.89 acres. This versatile property features 82,228 sq. ft. of poly-covered greenhouses, a large 180 foot x 50 foot pond, a 2600 sq. ft. packing area, and a 1620 sq. ft. boiler room. Accommodations include a 1.5-storey residence with 5 bedrooms and a detached garage. The operation is equipped with a 200 HP natural gas-fired TK boiler with a Weishaupt burner, condenser, flue gas recovery system, and a free flow aeration cloth filter water system. Enhancing its agricultural potential, the property also has two separate irrigation units, each with its own 5hp pump, perfect for diverse farming or horticultural activities. (id:62611)
RE/MAX Twin City Realty Inc.
17-23 Kent Street S
Simcoe, Ontario
CALLLING ALL INVESTORS! A rare opportunity as has come to own this giant, income generating building. With a cap rate of over 7% it will sell fast! Add this to your portfolio and settle into an early retirement. Some updates include a new roof (2020), fire alarms (2023), windows (2021, 2025) newly renovated units 19A & 19B. This building consists of 7 one bedroom, 1 bath apartments. Each has a gallery style kitchen that opens to a spacious living room, a large bedroom and bath including a front hall closet. All 7 units are upstairs separated by a beautiful brick hallway. This building also features a separate laundry room with 1 coin operated washer & dryer. (extra income). On the main floor you will find 2 newly renovated, one bedroom apartments with their own ground floor access. Also on ground level is a generous 2000 sq.ft. studio apartment with 20' ceilings and 2 baths, making this the perfect multiuse space. The front of the building has 2 commercial retail spaces, one 500 sq.ft., the other 2500 sq.ft. both with their own bathroom. The basement is unfinished and could also provide potential income. All 12 units are occupied and well maintained. Don't waste time, inquire how this building can kickstart your retirement today! Please refer to alternate MLS 40704040 (id:60626)
RE/MAX Erie Shores Realty Inc. Brokerage
221 Highview Drive
St. Thomas, Ontario
This 6-unit apartment is a rare find. Purpose-built with concrete floors and exterior walls, each unit is a complete firebox. Conveniently located directly across from the Elgin Mall, the updated units feature stainless steel appliances, laminate flooring throughout, plank porcelain tiling in the bathrooms, and porcelain tile in the kitchens. Each unit is finished with all wood trim and doors. Coin-operated laundry is located on the lower level. Every unit has its own water heater and is separately metered for hydro. (id:60626)
Royal LePage Triland Realty
6 Amelia Street
Brockton, Ontario
Turnkey 8-Plex Investment Opportunity in Walkerton. Welcome to 6 Amelia Street, a rare gem for the savvy investor. This well-maintained, fully tenanted 8-unit residential complex offers the perfect blend of stability and growth potential for your portfolio. Comprising of seven 2-bedroom units and one well-appointed 1-bedroom unit, each residence features in-suite laundry for tenant convenience, a highly desirable feature that helps ensure tenant satisfaction and longevity. The property boasts strong rental demand, a testament to its excellent condition and prime location. This property is well maintained, including a new roof in 2023 and some new appliances over the last six years, giving you peace of mind and fewer expenses moving forward. Whether you're a seasoned investor or looking to expand your holdings, this fully leased 8-plex is a low-maintenance, high-potential opportunity you won't want to miss. 6 Amelia Street, Walkerton - Book your tour and see why this property stands out. (id:60626)
Wilfred Mcintee & Co. Limited
387 Elm Road
Toronto, Ontario
Welcome to this beautifully maintained detached bungalow with a built-in garage, located in the heart of the prestigious Cricket Club neighbourhood. Situated on a spacious 35 x 105 ft lot, this home features 3+1 bedrooms, 3 bathrooms, a formal living room, and a separate family/rec room perfect for comfortable living and entertaining. You'll also find ample storage throughout, along with a dedicated workshop space ideal for hobbies or creative projects. This move-in ready home is perfect for end-users, while also offering incredible potential for developers or builders to create a custom dream home on a premium lot. Ideally positioned near some of Toronto's top private schools UCC, BSS, Havergal College, TFS, and Crescent School as well as the highly rated John Wanless Junior Public School. Just steps from Avenue Road and minutes to shops, dining, the TTC subway, and major highways, this home combines convenience, comfort, and endless potential in one of the city's most desirable neighbourhoods. (id:60626)
Keller Williams Advantage Realty
15751 Central Avenue
Inverness, Nova Scotia
Standing tall on central avenue's high traffic street with excellent road side exposure, is a newly built three story multi purpose building offering tremendous opportunity. Completed in mid 2021, this building offers two floors dedicated to leased office / retail space. Jetting towards the front, (or street side of building) is another retail space. All spaces currently occupied are wonderful local businesses. In total there are currently nine leased spaces. In addition, the highest level of the building is an entire floor dedicated to an apartment that has been very successful through the airbnb market. This floor has three bedrooms, two baths, stackable washer/dryer, with fully equipped kitchen, propane fireplace, building length balcony, and one of the best views you will ever come across overlooking Cabot Links greens, the harbour and Gulf of St Lawrence. Parking to the building is to the side and back of the building. Fully furnished, leases in place, fantastic location, and built with both metal roof and siding are only a few of its many features. Servicing the first and second floor is a newly installed elevator. Every rental has its own heating and cooling system. The basement has ample storage, secondary washer / dryer, utility room and security room. When the building was initially built, the owners decided on the name 'The Company House'; It should be emphasized that within this building exists a number of beautiful local businesses operating under one roof. To whomever jumps on this incredible opportunity, you are undoubtedly immersing yourself in the mix of a busy building with great tenants, great opportunity and rewarding chance to play a great part of this community. (id:60626)
Engel & Volkers
Th16 - 30 Nelson Street
Toronto, Ontario
Award-Winning Luxury Townhouse | Builders Top Unit | 30 Nelson Street, Toronto. Step into unparalleled sophistication at this one-of-a-kind luxury townhouse at 30 Nelson Street, the crown jewel of Toronto's prestigious Studio on Richmond residences. This award-winning builders top selling unit located conveniently across the Shangri-la seamlessly blends the privacy of townhouse living with the vibrancy of downtown Toronto at your doorstep. Key Features: 3 Bedrooms + Den | 3 Bathrooms Private Street-Level Entrance + Direct Access to the Building. 1797 Sq Ft of Impeccably Designed Living Space. Soaring Ceilings, Floor-to-Ceiling Windows & Premium Finishes Throughout. Gourmet Chefs Kitchen with high-end built-in appliances, stone countertops & designer cabinetry. Expansive Private Terrace & Balcony ideal for entertaining or serene urban escapes. Luxury Master Retreat with spa-inspired ensuite, walk-in closet. Smart Home Features and custom upgrades exclusive to this top-tier unit. Enjoy full access to world-class amenities including a fitness centre, rooftop terrace with hot tub & BBQs, party room, guest suites, 24-hr concierge, and more. Custom furniture specifically built for the townhouse can also be included in the sale. This can be negotiable. Location Highlights: Walk Score 100 Steps to Queen & King West, Financial District, TIFF Lightbox, restaurants, nightlife & TTC. Surrounded by cultural landmarks, parks, and premium shopping. This is a rare opportunity to own the most coveted townhouse in the building an architectural showpiece that rarely comes to market. Luxury. Location. Legacy. Welcome to 30 Nelson. (id:60626)
Century 21 Atria Realty Inc.
37, 27123 Highway 597
Rural Lacombe County, Alberta
Located in Burbank Industrial Park, this 9,432 SF building is available for sale. There is 2,304 SF of developed office space including a reception area, three private offices, two washrooms, a lunchroom, a storage room, and a utility room. The shop is 5,033 SF with (1) 16' x 14 overhead door on the west side, (1) 12' x 12' and (1) 20' x 14' overhead doors on the south side, 24' ceilings, and there is a 2,095 SF storage area with its own 12' x 14' overhead door. The building sits on 2.43 acres and the property is fully fenced with a gravel yard and paved parking in the front of the building. There is also a storage Quonset on site. The property is also available for lease. (id:60626)
RE/MAX Commercial Properties
Lot 68 Rupert Rd W
Qualicum Beach, British Columbia
Qualicum Beach '' A Hidden Treasure'' properties like this are rarely sold. This amazing 35.51-acre property borders the city of Qualicum Beach Town line. directly across Rupert starts the City of Qualicum and all the lovely amenities it has to offer. This property is one of the largest offered this close to town, approximately 2,300 ft of frontage on Rupert, the rear is approximately 2400 ft long and the depth approximately 671 ft. The property is level, partially treed. This property is a nature lover's paradise and a great holding property offering mountain views and waling distance into town. Zoning now allows a second residence as well as an attached suite, plus farm/outbuildings. There are no service inside property but available . Qualicum Beach offers spectacular beaches, golf, waterfalls and the friendliest town ever. For more information please call. (id:60626)
Exp Realty (Na)
30 Queen Street
Puslinch, Ontario
One of the most flexible zoning in Wellington. several Permitted uses including but not limited to Multiplex, townhouses, Daycare, Hotel, Animal clinic, Multi-use building, Medical office, Place of worship, Funeral home, Private school, restaurant, retail stores, Gas station, Automtive, business or professional office, strip plaza. (id:60626)
Royal LePage Vision Realty
103 White Lake Road
Kaleden, British Columbia
The ultimate acreage, only a short drive from Penticton with easy access to Highway 97 & White Lake Rd. This 22+ acre property would be perfect for raising livestock or planting a vineyard & has approximately 13 acres of flat, usable fully fenced/cross-fenced land. The stunning 1,500+ sqft home has many updates including an energy efficient ductless heating/ac system, eco-friendly, efficient wood heating stove, updated kitchen, new paint & flooring throughout, 2 upgraded decks with glass deck railing and more! Home also features an abundance of storage & a walk-in basement with crawl space. The property includes a 2022 built 924sqft 2bd, 2ba modular home, currently rented for $2,000/month, a fully serviced RV site, a 25’ x 38’ quonset shop, and a 30’ x 48’ wood/hay shed. The Marron River runs right through the property, there is a new septic field, & also a new well in 2018 that provides more than enough water to service land & home. Property is within the ALR. Call today for more information. (id:60626)
Royal LePage Locations West

