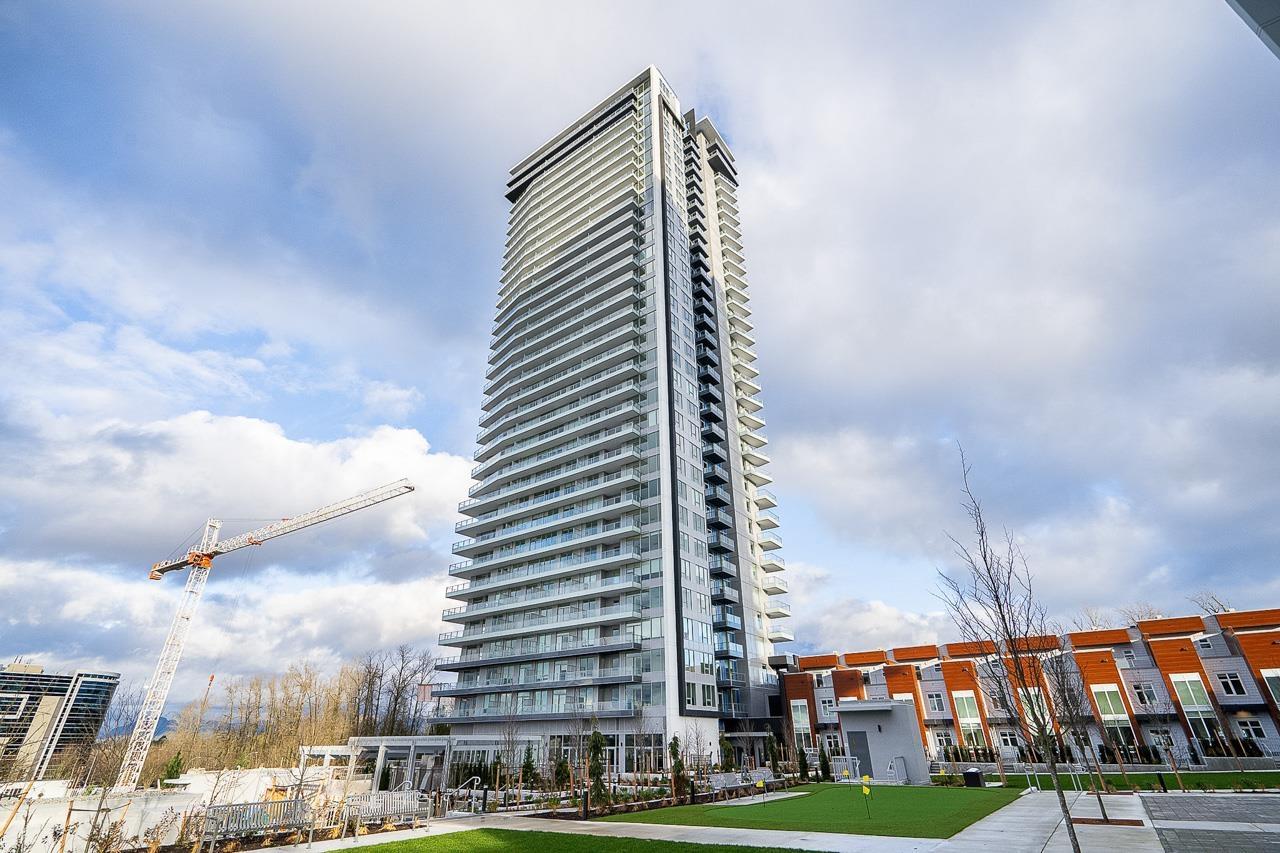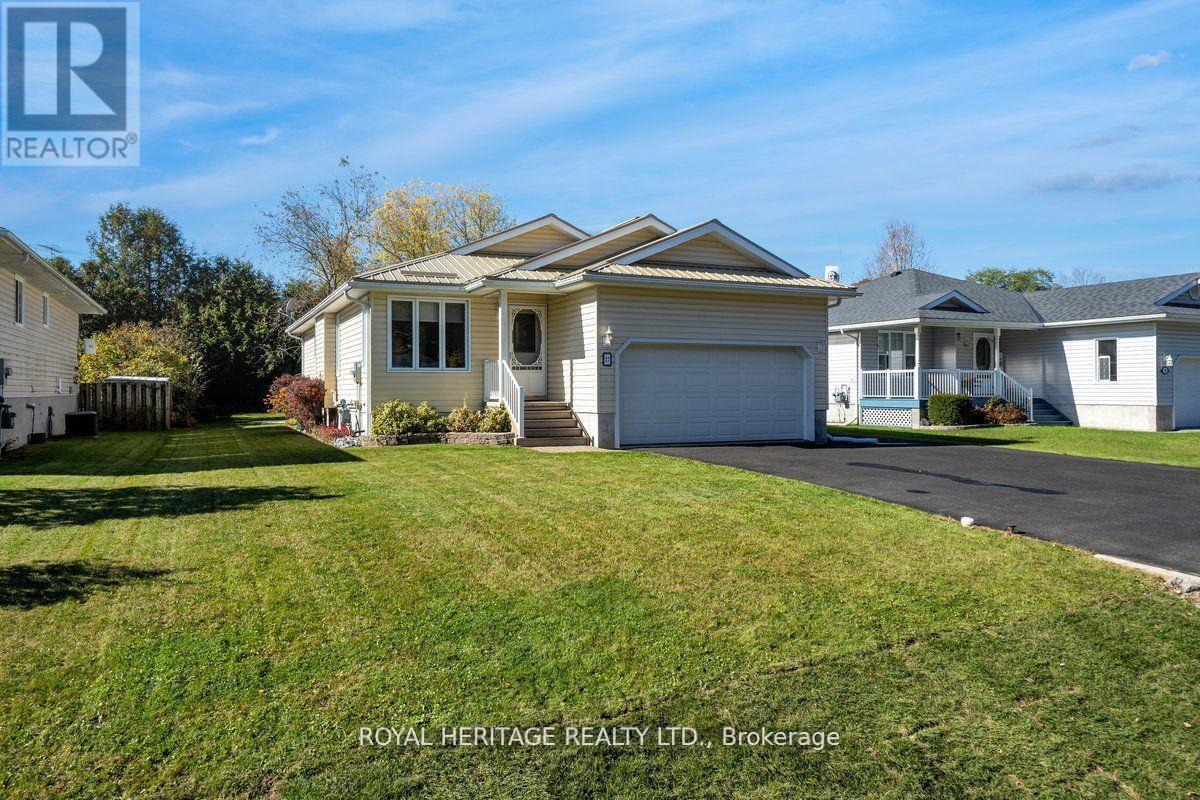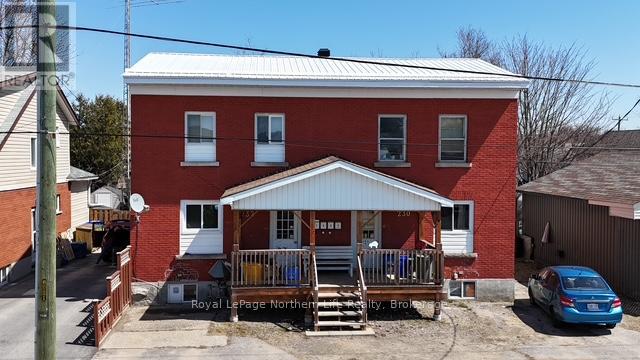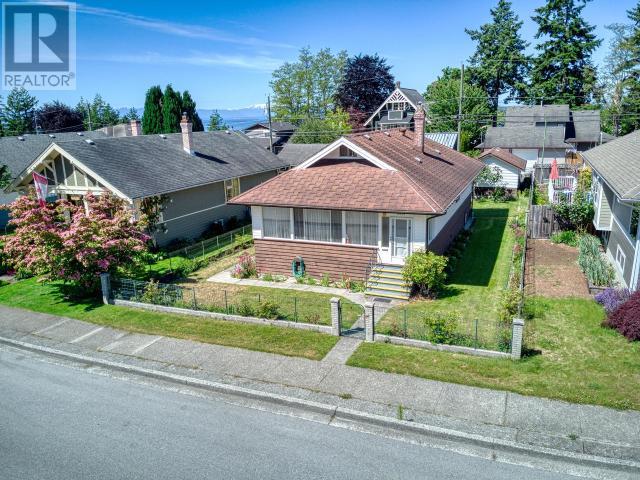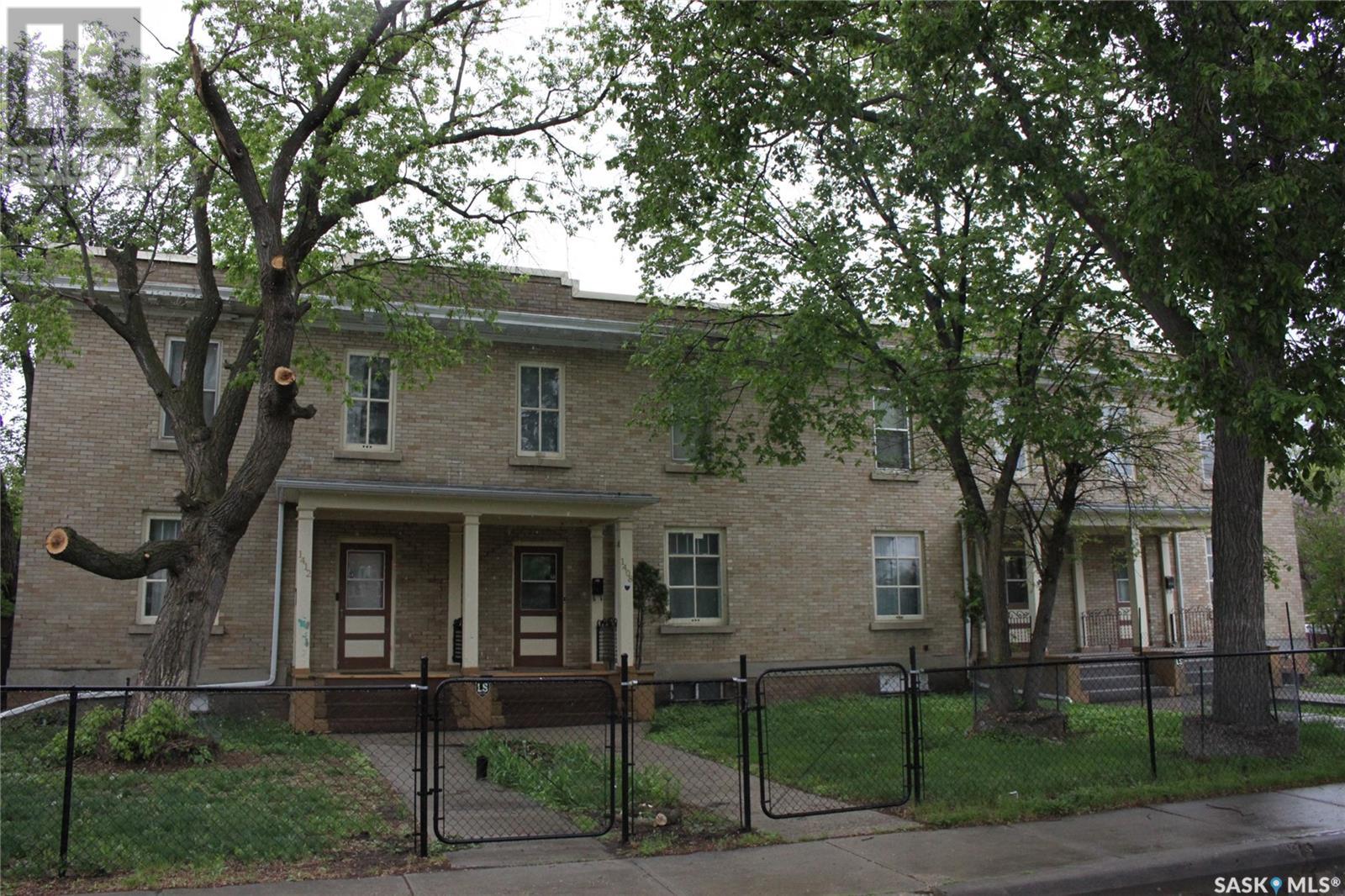2503 8551 201 Street
Langley, British Columbia
Welcome to Willoughby's most sought after high-rise community:The Towers! This bright and airy south-facing 1BED//1BATH home in Langley's first-ever concrete high-rise offers breathtaking views and an abundance of natural light. Thoughtfully designed with air conditioning, EV rough-in, secure parking, and a private storage locker included. Perfectly positioned with quick access to Hwy 1, Carvolth Exchange, top-rated schools, and shopping.Residents enjoy over 50,000 sq. ft. of premium amenities: a fully equipped gym, vibrant playground, off-leash dog park, and stylish BBQ lounge-everything you need to live, work, and play. Perfect for 1st. Home buyer or investment property! (id:60626)
Sutton Group - 1st West Realty
27 South Maloney Street
Marmora And Lake, Ontario
Nestled in the heart of Marmora, this beautifully updated 3+1 bedroom, 2 bathroom bungalow offers the perfect blend of modern upgrades and small-town charm. Ideally located just steps from local restaurants, coffee shops, household amenities and only minutes from Highway 7 and Downtown Marmara. This home provides easy access to all local amenities while maintaining a peaceful residential setting.The main level boasts a bright and inviting living space. A spacious living room with beautiful grey vinyl plank flooring throughout the main floor in stalled in 2024 flows seamlessly into the dining area and eat-in kitchen, which features ample cabinet space and a convenient walkout to the backyard deck ideal for morning coffee or outdoor entertaining. The primary suite offers a private 3-piece ensuite, while two additional bedrooms, a 4-piece main bath, and a dedicated laundry room enhance everyday convenience.The partially finished basement extends the homes potential, featuring an additional bedroom and a generous workshop space perfect for hobbies, storage, or future expansion. Outside, the expansive driveway provides plenty of parking, including room for a trailer or RV. Extensively upgraded, this home is truly move-in ready with a new metal roof (2023), new A/C unit (2024), new furnace (2024), new owned hot water tank (2024), upgraded 200 Amp electrical panel (2024), new flooring throughout (2024), new countertops (2024), new kitchen sink and faucet (2024), fresh paint throughout (2024), and new screens (2024).A rare opportunity to own a turn-key home in a desirable location. Book your showing today! (id:60626)
Royal Heritage Realty Ltd.
206 Pinnacle Hill Road
Alnwick/haldimand, Ontario
Nestled amongst the trees, this incredible country retreat is a private sanctuary overflowing with character. Exposed brick, natural wood details, and an inviting atmosphere make this home a truly special find. Step into the sun-soaked living room, where hardwood floors, charming ceiling beams, and a wood stove with a brick backing wall create a cozy yet spacious ambiance. A walkout to the deck seamlessly connects indoor and outdoor living. The bright dining room is perfectly sized for family gatherings and entertaining and leads effortlessly into the spacious country kitchen. Featuring a river rock-inspired backsplash, ample cabinet and counter space, a coffee bar area, and a convenient walkout, this kitchen blends function with charm. Upstairs, the primary bedroom boasts a vaulted ceiling, dual closets, and a private walkout to the balcony, offering breathtaking views. Two additional bedrooms and a full bathroom complete this level. The lower level adds even more versatility with a walkout, bathroom, finished laundry space, and ample storage, ready to expand into additional living space or an in-law suite. Outside, a wraparound deck provides the perfect spot to take in the natural surroundings, while the expansive 1.64-acre property invites exploration. Just minutes from multiple towns, amenities, and 401 access, this home is an ideal retreat for those seeking tranquillity without sacrificing convenience. (id:60626)
RE/MAX Hallmark First Group Realty Ltd.
190 Sturtz Bn
Leduc, Alberta
TURNKEY LEGAL SUITE INVESTMENT IN SOUTHFORK! This fully finished 2-storey offers exceptional value with a SEPARATE LEGAL BASEMENT SUITE, ideal for investors or multi-generational living. The main floor welcomes you with a mud room, 2-piece bath, and a bright, open layout that flows into a spacious living area and a functional kitchen complete with granite countertops, stainless steel appliances, corner pantry, and a central island with storage and seating. Upstairs features a generous bonus room, convenient laundry, a spacious primary suite with a 5-piece ensuite (soaker tub + walk-in closet), plus two additional bedrooms and a full bath. The 1-bedroom basement suite includes its own kitchen, 4-piece bath, hidden stacked laundry, and open-concept living space. Outside, enjoy a fully fenced yard, cement patio pad, and double attached garage. Located in a high-demand area, this is a solid income property ready to go! (id:60626)
Exp Realty
608 Stark Way Se
Medicine Hat, Alberta
Beautiful 5-Bedroom Bungalow in a Fantastic Location – Bright, Spacious, and Move-In ReadyWelcome to this beautifully maintained 5-bedroom bungalow, ideally located on a quiet street close to schools, parks, and shopping. This warm and inviting home has been thoughtfully updated and is perfect for families looking for space, comfort, and convenience.From the moment you step inside, you’ll appreciate the lovely hardwood floors and the abundance of natural light that fills the main floor. The open-concept kitchen is both functional and stylish, offering granite countertops, ample cabinetry, a raised breakfast bar, walk-in pantry, and newer stainless steel appliances. The adjoining dining area is bright and welcoming, and a newly installed patio door enhances the space while providing easy access to the backyard.The primary bedroom is generously sized and features a walk-in closet and a spacious 4-piece ensuite with a separate jetted tub and shower. Two additional bedrooms on the main floor, along with another full bathroom, offer flexibility for family living or guest accommodations.Downstairs, the fully finished basement boasts a massive family room complete with a cozy stone fireplace and extensive built-in storage—perfect for movie nights, games, or entertaining. Two more bedrooms, another full bathroom, a large laundry area with a brand new washer (2024), and a storage room complete the lower level, making it as practical as it is comfortable.Outside, the covered, maintenance-free deck is perfect for relaxing or hosting summer barbecues. The yard is fully fenced and landscaped with perennials, offering a peaceful and private outdoor space. A large shed provides extra storage, and the heated double garage adds year-round convenience.Additional updates include newer shingles in 2017. This well-cared-for home truly shines with its blend of functionality, charm, and location. Don’t miss your opportunity to view this fantastic property—book your showing tod ay! (id:60626)
Royal LePage Community Realty
75 Eglinton Avenue W Unit# 1601
Mississauga, Ontario
Luxurious and light-filled 1+1 bedroom suite at the renowned Pinnacle Uptown, located in the heart of Mississauga. This impeccably upgraded unit features soaring 9-foot ceilings, floor-to-ceiling windows, and a thoughtfully designed layout. Enjoy stunning southeast views, including a glimpse of the CN Tower. The sleek, modern kitchen is both stylish and functional, complete with granite countertops and stainless steel appliances. The den offers a versatile space ideal for a home office. Finished in a timeless neutral palette, the open concept living areas create a warm and welcoming atmosphere. Enjoy the exceptional amenities of this luxury building, including a grand lobby, 24-hour concierge and security, indoor pool, state-of-the-art fitness centre, elegant guest suites, and visitor parking. Ideally located near Square One Shopping Centre, major highways (403/401), public transit, and the upcoming Hurontario LRT, this residence offers unmatched convenience and an elevated lifestyle at Pinnacle Uptown. (id:60626)
Royal LePage Wolle Realty
8725 128 Avenue
Grande Prairie, Alberta
LEGALLY SUITED PROPERTY OFFERED WITH FALL 2025 OCCUPANCY. Front Drive 190 New Construction Home | 2 Storey | 2097Sq.Ft. of developed living space over three levels | 4-Bedrooms | 3.5-Bathrooms | Open Floor Plan | 9’ High Ceilings | Chef’s Kitchen | WALK-THRU Pantry | Luxury Vinyl & Tile Plank Flooring | Upper level Appliances Included | Upper Level Laundry | Loaded with Upgrades | Attached Double Garage | Nice Lot with south exposure | Partially Fenced. Presenting Front Drive 190 a showstopping two-storey with fully completed legal basement suite home that is going to capture your attention from the moment you walk-thru the door. Now let’s begin our tour and start to check the boxes on your list: main floor powder room, mudroom with bench, walk-thru pantry, stunning kitchen with great storage & shelving, open concept kitchen/dining/great room. This brand new home features quartz counters throughout, luxury vinyl plank & tiled floors, upgraded millwork, triple pane windows, floor drains in laundry area + garage, upgraded lighting/plumbing fixtures and so much more!!! Now onto the upper level: Primary suite large offers great privacy being separated from the other bedrooms by the laundry area and oversized window with great views of the south facing backyard, four-piece ensuite with tile accented shower, dual sinks and all the style you would expect in an Anthem home, huge walk-in closet completes the package. A well-designed laundry room with a linen storage area and conveniently located near all three bedrooms. Bedrooms 2 + 3 offer large window for natural light. The adjoining 4pc. bathroom with bathtub is easily accessible. Now onto the lower level legal suite accessible from a side entrance to the home that provides a private entrance for tenants or family members. This property offers amazing flexibility for owner occupancy and possibility to rent out the lower level as an income producing legal suite to off-set your mortgage. The property can also provide a p erfect opportunity as a turn-key investment options for Investors to rent both legal suites and offer a safe & secure long-term investment. There are only six of these properties available at the moment so the time is now to capture this opportunity. The Grande Prairie rental market is very strong and with industries trending in a positive direction all signs point towards strong growth for the foreseeable future. There are very few markets that can provide the combination of an affordable entry price point and the backing of strong rental rates paired with extremely low vacancy rates. Capture the opportunity to diversify your investment portfolio and build wealth long into the future. Built and designed by Anthem properties. Anthem doesn’t just build homes, they create communities. With over 30 years of experience Anthem is proud to be able to build homes designed for you. Call today to obtain further information on these great properties!! (id:60626)
RE/MAX Grande Prairie
230-232 Fifth Avenue W
North Bay, Ontario
Attention investors, here is the solid return you have been searching for. This is a centrally located, legal four plex consisting of 2-2 bedroom and 2- 1 bedroom units. The larger units have had extensive renovations completed on them along with upgrades to the furnace (2018) and metal roof ( 2020). This building currently generates $61,800 in gross income per year providing a net operating income of almost$43,000 a year. That's over a 7% cap rate. There is lots of room for rent increases as some tenants leave. This is a very well maintained building that would make an impressive addition to any investment portfolio. (id:60626)
Royal LePage Northern Life Realty
5751 Maple Ave
Powell River, British Columbia
CHARMING TOWNSITE FAMILY HOME. Located on a great stretch of desirable Maple Street, this 3-bed, 1-bath home has been in the family since 1967! High ceilings, large enclosed sunroom off the front, great gardens (with room for more), and single detached garage at rear with lane access are just some of the attractive features of this property. Generous living and dining room area is open and bright, with large windows, high ceilings and polished hardwood floors. The spacious kitchen boasts ample counter space and a breakfast nook. Bonus attic development offers the third bedroom and additional storage. Large primary on the main, as well as second bedroom and laundry. Partial basement has some development potential, with separate outside access, it is perfect for office, studio, workshop, second kitchen, not to mention the existing wine room! Step outside and enjoy the beautiful grounds, with lane access, detached garage, mature plants and good soil for growing food. Call now. (id:60626)
Royal LePage Powell River
1400 Argyle Street
Regina, Saskatchewan
This fourplex property located at 1400 Argyle Street presents an exceptional investment opportunity with four townhouse units, set on a generous 100 x 125 corner lot. Each unit offers approximately 1,100 square feet of living space, with 3 bedrooms up, a full bathroom, all appliances including a dishwasher, & in-suite laundry. Three units are long-term tenants with fixed leases. Suite 1400 is being rented for May 1. The units offer a hybrid of some updates paired with some original features including banisters, wood flooring, doors & trim providing a feeling of character & charm. Upstairs, the bedrooms are a good sized (one bedroom does not have a closet), & the full bath is also a generous size. The basements feature below-grade concrete construction with brick above grade and provide a good clearance in the basement of approx. 6’. Structurally, the property appears to be in good shape & was purchased by the current owner in 2018. All basements are dry & offer brick partition walls between the suites (in the basement). The huge corner lot is 12,479 sq ft and showcases a 4 car garage (20x40) with in-floor heat & vinyl siding with lane access, vinyl fencing enclosing the backyard, individual decks for each unit, front verandas, & charming picket fence in the front. All appliances are included in the sale & tenants are in place till 2026 (one has been there over 10 years). Built in 1919, 1400 Argyle is a unique property that has undergone numerous updates, incl a new roof installed in 2016, water lines replaced to city connections in 2015, re-pointing of exterior brick in 2018, & minor updates here & there as needed. Alarm system in each unit. Location is close to schools, shopping, & more! Two water heaters are owned & two are rented. Two units have AC (1400 & 1412) & all furnaces are owned. This is a fabulous turn-key property & the opportunity to own & manage with the potential for a strong return on an investment (id:60626)
Century 21 Dome Realty Inc.
25 105 Hathway Crescent
Saskatoon, Saskatchewan
Welcome to “The Crescent” an Arbutus Development. Discover year-round wellness while integrating your personal lifestyle with this new community. Entertaining just got easier! Host family barbecues or take a dip in the swimming pool. Challenge your friends to a game of pickle ball or relax in the hot tub. Offering 2,500 square feet of indoor amenities at your doorstep, including a fitness room to stay in shape and a multi-purpose room for a game of cards or a movie night in the lounge with the grandkids. The Crescent Clubhouse has something for everyone. Immerse yourself in health, wellness and family life. Limited collection of modern farmhouse duplex and single unit bungalows - Open concept floor plans featuring 1121 sq.ft. or 1302 sq.ft. of living space - Private spacious 2 car garages with plenty of room for storage as well as a two car driveway. Free standing or semi-detached options, many backing park! Spacious open concept kitchens featuring a large island - Soft close thermofoil drawers and cabinets - Durable quartz countertops with ceramic tile backsplash - Full height pantry for storage - Efficient double bowl stainless steel sink with brushed stainless pull-down faucet with spray feature, Kitchen Appliances included! Units come with large laundry rooms with extra storage for linens - ENERGY STAR rated Ecobee smart thermostat - Forced air heating with optional A/C cooling throughout - Front and rear garden hose bibs for outdoor needs - Ample parking for guests throughout development - National Home Warranty. Dont miss out on this rare development! (id:60626)
Boyes Group Realty Inc.
510 Nolanlake Villas Nw
Calgary, Alberta
Cream of the Crop 3 Bedroom Corner Unit! This remarkable two-storey townhome combines stylish design with modern functionality, offering an top notch location, open-concept layout and premium finishes throughout. Step inside to discover 9-foot ceilings, luxurious quartz countertops, and vinyl plank flooring that extends seamlessly across the main level. The chef-inspired kitchen is a standout, featuring sleek stainless steel appliances, upgraded full-height cabinetry, and a breakfast bar—perfect for entertaining or casual dining. The spacious living and dining areas open onto a large private balcony, complete with a gas line hookup for summer BBQs. Upstairs, the inviting primary suite boasts a spa-like ensuite with dual sinks, an oversized standing shower, and a walk-in closet. Two additional generously sized bedrooms, a stylish 5-piece bath, and a conveniently located laundry room complete this level. The lower level offers a versatile flex space ideal for a home office or gym. With an oversized double attached garage, you'll never have to worry about parking, plus additional visitor and street parking is just steps away. Located in the desirable community of Nolan Hill, known for its scenic parks, green spaces, and serene lake, this meticulously maintained home embodies pride of ownership and is move-in ready. Enjoy the convenience of nearby major routes like Sarcee, Shaganappi, and Stoney Trail, making your commute effortless. This meticulously maintained townhome shows a real pride of ownership and is ready for you to move in and enjoy. Don't miss this chance to call it home—schedule your private showing today! ** Please note.. Via the RMS Measurement standard this home is 1406sqft however the total squarfootage of the home is 1711 sqft. (id:60626)
Real Broker

