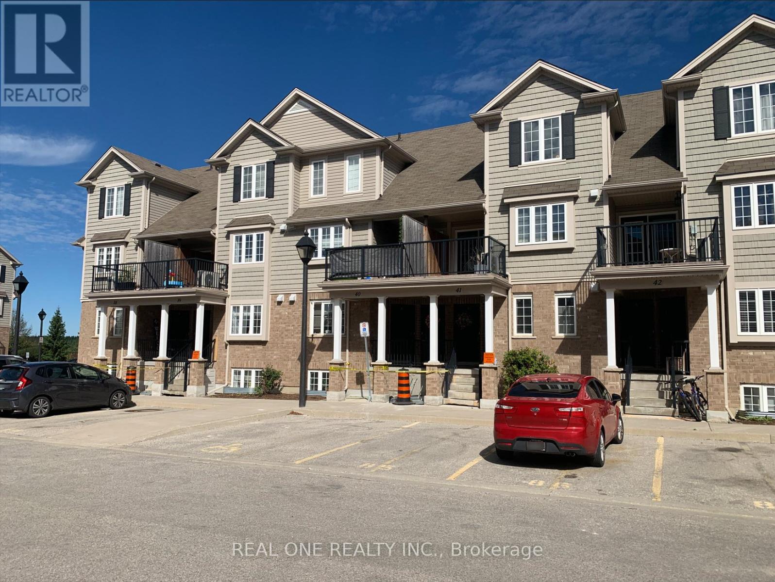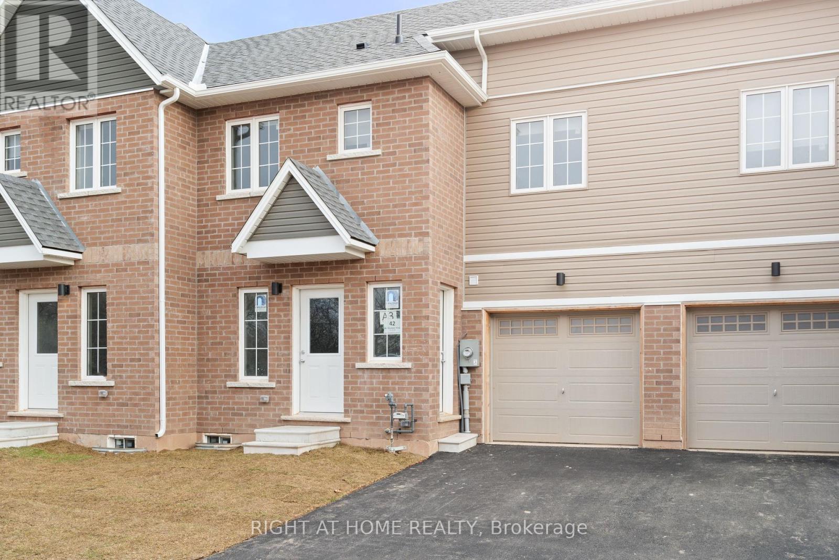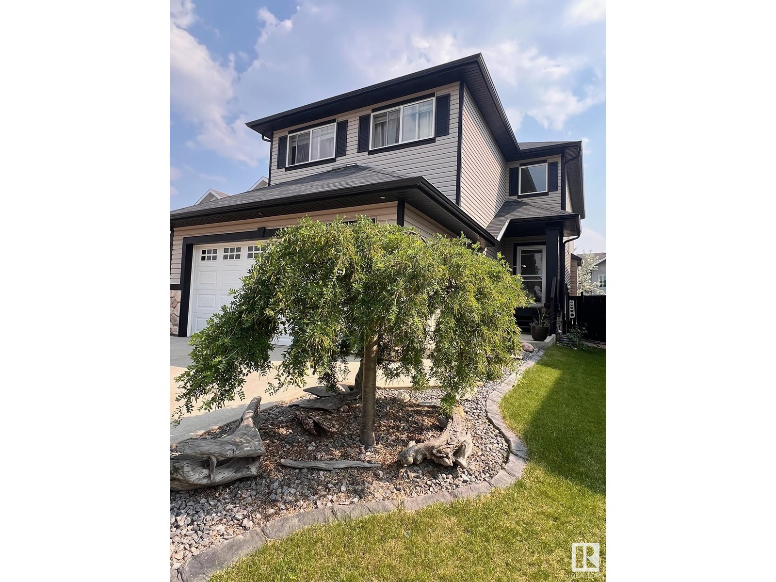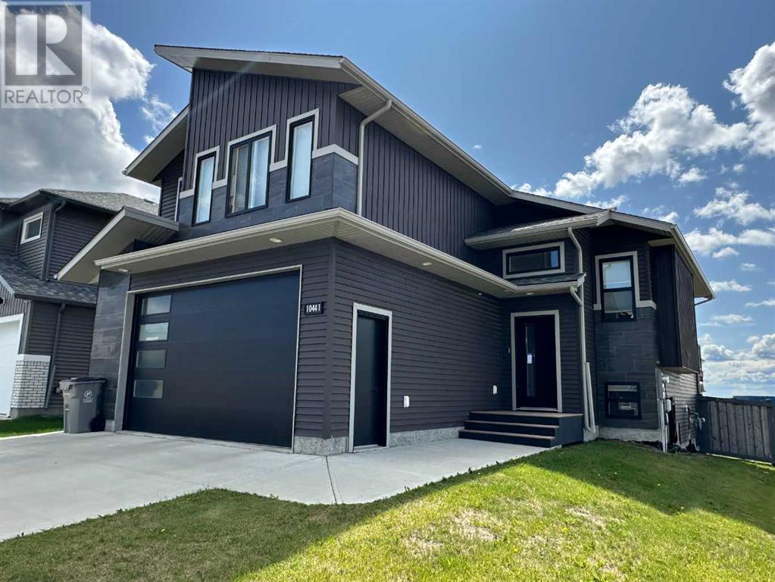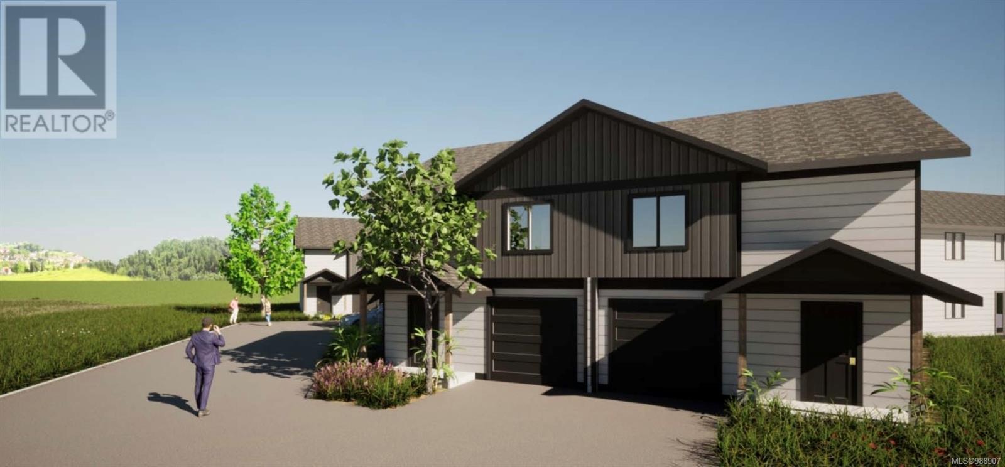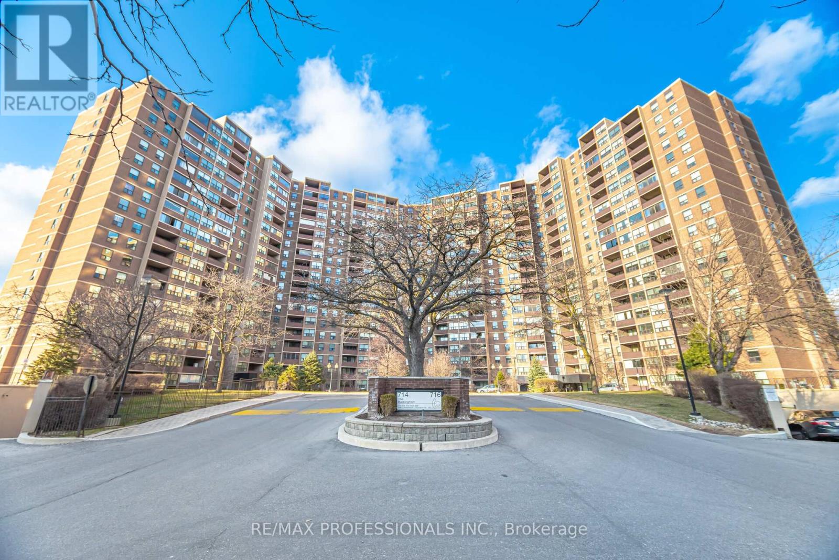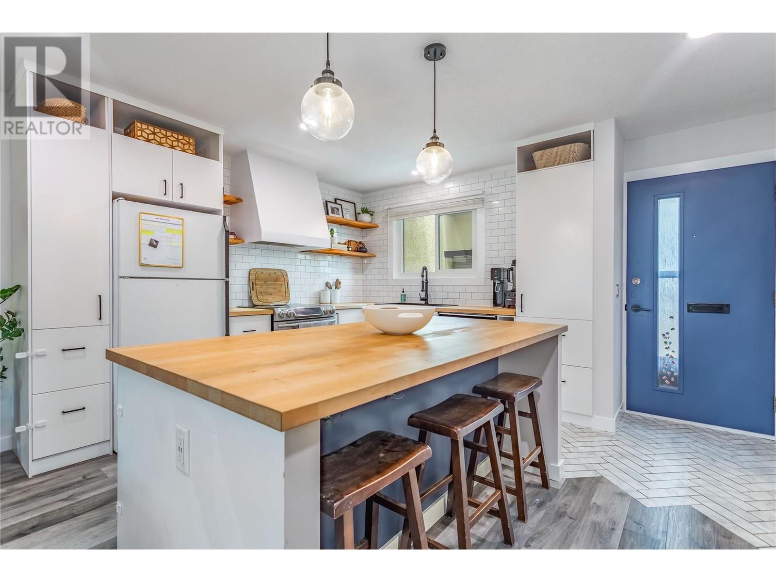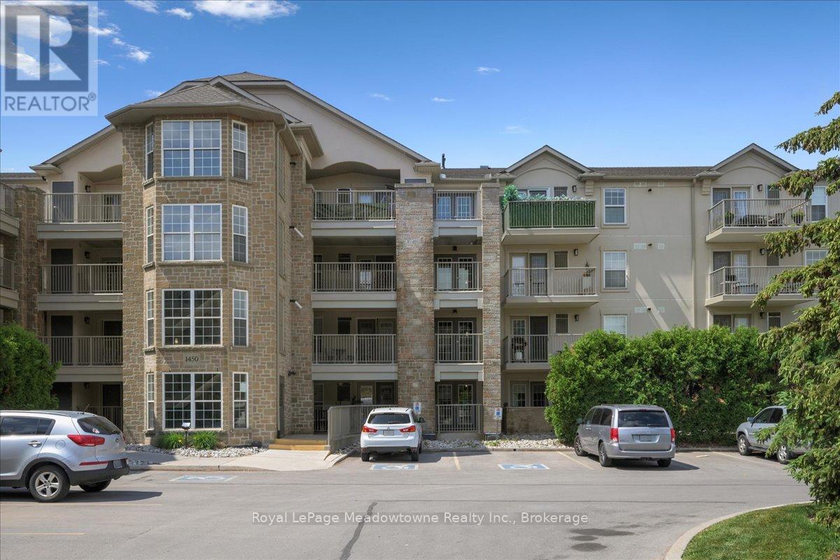40a - 15 Carere Crescent
Guelph, Ontario
Bright, Clean & Sun-Filled Townhouse in Desirable North End Guelph. Welcome to this charming and well-maintained 2-bedroom, 1.5-bathroom townhouse offering 1,303 sq ft of comfortable living space. Located in a quiet and family-friendly neighborhood, this home combines peaceful living with convenient access to nature and city amenities. Key Features: Open-concept kitchen with eat-in dining area. Spacious living room with walk-out to a private backyard oasis, perfect for relaxing or entertaining. Includes 1 parking spot. Large windows throughout offer plenty of natural light. Conveniently located minutes from Guelph Lake Conservation Area, scenic parks, trails, and transit options. This home is ideal for first-time buyers, downsizers, or anyone seeking a tranquil yet connected lifestyle. (id:60626)
Real One Realty Inc.
42 Waterleaf Tr E
Welland, Ontario
This Welland townhouse not only offers a prime location next to the Welland Canal and next to downtown core in the region of Niagara, it's only 20 minutes from Niagara Falls one of the world wonders. it also boasts a front door separate entrance with basement ruff in's ready to be fully finished, providing an extra layer of space for entertainment, relaxation as additional living space or rental additional income. Embrace the versatility of this added feature, creating a home that suits your lifestyle seamlessly. Explore the possibilities and envision the perfect blend of comfort and functionality in this inviting townhouse with 3 Bed, 2 Bath. (id:60626)
Right At Home Realty
5 Baie Madelene
Beaumont, Alberta
Welcome to this beautifully designed 4-bedroom, 4-bath home nestled in a desired cul de sac in Montelet! Bathed in natural light, this spacious property offers a harmonious blend of comfort, style, and functionality. Expansive windows frame a lush landscape, creating an inviting atmosphere throughout. The open concept living dining area's are a chef's dream. The kitchen boasts updated appliances and lighting, a corner pantry, and south facing windows. To complete the main floor is a living space, den, 2 pce bath and laundry/mudroom. Upstairs you will find the spacious primary suite with a 5 pce ensuite, +two additional bedrooms and a 4 pce bath. The fully developed basement (done by builder of home) offers a living area with gas fireplace, an additional bedroom and 4 pce bath. The south facing backyard is a gardeners dream, with large deck + raised garden beds. Montelet is a family focused neighbourhood, surrounded by walking trails, ponds, schools and all amenities. Move in and ENJOY today! (id:60626)
Maxwell Progressive
10441 134 Avenue
Grande Prairie, Alberta
Welcome to your new home in serene Arbour Hills! This 4 bed, 3 bath gem is on a corner lot boasting beautiful views of the city and surrounding area and the fireworks each Canada Day and New Year’s Eve. You’ll love the generous natural light and blonde hardwood floors throughout. The main floor offers an open concept with deck off the kitchen/dining, fireplace feature in the living room and two bedrooms with a full bath between. Above the garage you will find your large primary suite complete with full ensuite and large walk-in closet. Downstairs is your professionally developed walkout basement (with concrete patio) with the fourth bedroom, another full bath, living space and den. Arbour Hills is a tranquil area that offers beautiful walking trails and parks with all the amenities you need just up the road. Come check out this stunning turnkey home today! (id:60626)
RE/MAX Grande Prairie
221 Beley Street
Brockville, Ontario
Don't miss this fantastic opportunity to own a well-maintained bungalow in Brockville's sought-after North End. This open-concept, end-unit bungalow boasts a spacious main floor layout. The large living room features hardwood floors, a cozy natural gas fireplace, and patio doors that lead to the back deck. The functional kitchen offers an island, pantry cabinet, and a small appliance garage for added convenience. Both main floor bedrooms are equipped with hardwood flooring, with one featuring a walk-in closet. The main floor also includes 1.5 bathrooms and a dedicated laundry area. The lower level provides a walk-out family room, another natural gas fireplace, a third bedroom, and a 4-piece bathroom. Ideal for retirees or professional couples, this home offers the ease of one-level living while still providing ample space for family visits. Move-in ready with a furnace updated in 2021 and central air in 2022. Situated in a great neighborhood with no rear neighbors, and close to shopping and recreational amenities. (id:60626)
RE/MAX Hometown Realty Inc
Sl A 5535 Woodland Cres E
Port Alberni, British Columbia
Half Duplex in a brand new development in Westporte Place (Woodland Villas). This 3 bedroom, 2.5 bathroom half duplex with single car garage is part of the new 11 units being built in this sought after neighborhood. The main level features an open concept living room, kitchen, dining with sliding glass doors opening up the patio area. There is a 2 piece bathroom on the main and an attached single car garage. The upper level you will find a spacious primary bedroom with 4 piece ensuite and walk in closet, 2 more additional bedrooms, 4 piece main bathroom and laundry room. Highlights include; ducted heat pump and electrical rough in for one EV charger in garage (supply and installation not included). RM1 Multi-Family zoning with 3 Tri-plex buildings & one Duplex with underground services. Close to Paper mill dam and bus service nearby. Each unit is GST applicable. New Home Warranty. $360.17 per month for strata fees, no age restrictions and pet friendly with restrictions. (id:60626)
RE/MAX Mid-Island Realty
1411 - 714 The West Mall
Toronto, Ontario
Large and spacious freshly painted condo offers over 1,200 sq. ft. of modern living. Featuring 2 generous bedrooms plus a large den that can easily function as a third bedroom or home office, the layout is thoughtfully designed for both everyday living and entertaining. The Updated kitchen is a true standout, Enjoy spectacular, unobstructed views of the Mississauga skyline from your private balcony truly a serene escape in the heart of the city. This is a well-managed building known for its exceptional amenities and all-inclusive maintenance fees covering all utilities, high-speed internet, cable TV with Crave + HBO, and more. Amenities include indoor and outdoor pools, tennis and basketball courts, a fully equipped gym, sauna, BBQ areas, party room, kids' playground, beautifully landscaped gardens, car wash, 24-hour security, and more. Desirable Etobicoke Neighbourhood! Close To Airport, Centennial Park, Public Transit, Shopping, Great Schools, 427 & 401. 20 Mins To Downtown Toronto. Top-rated schools this is luxury living at its best. (id:60626)
RE/MAX Professionals Inc.
407 - 189 Lake Drive Way W
Ajax, Ontario
Corner Unit for Sale Fully Renovated & Move-In Ready!Welcome to this beautifully renovatedcorner unit featuring 2 spacious bedrooms and 2 full washrooms. Renovated from top to bottom,this bright and modern home offers laminate flooring throughout and brand-new appliances in a sleek, updated kitchen.The open-concept living room includes a cozy fireplace and walk-out to a private balcony, bringing in plenty of natural light.Building Amenities Include Indoor swimming pool, hot tub,gym,Tennis court,Playground,Party Room Steps to parks, beaches, restaurants,shopping, and just minutes from Highway 401 and the GO Train. New unit doors coming soon. Don't miss out this incredible opportunity schedule your viewing today (id:60626)
RE/MAX Premier Inc.
315 Primrose Road Unit# 217
Kelowna, British Columbia
Open House Sunday July 20 11am-1pm Discover this stunning Kelowna townhome featuring 4 bedrooms and 2 bathrooms. The open floor plan boasts modern updates throughout, creating a bright and inviting atmosphere. Enjoy the convenience of 2 parking spots, including 1 covered, along with an 8x4 storage unit for added storage needs. Situated in a well-managed strata within a beautifully landscaped complex, this move-in-ready residence offers the perfect blend of comfort and luxury. Within walking distance, incredible amenities include the YMCA, soccer fields, baseball diamonds, two Ice rinks, and the best BMX track in the central Okanagan. Don’t miss out—book your showing today! (id:60626)
Century 21 Assurance Realty Ltd
13 Watchorn Drive
Whitewater Region, Ontario
Welcome to 13 Watchorn Drive in the heart of Beachburg a spacious family home offering room for everyone both inside and out. This well-maintained 5-bedroom home is situated on a generous lot with a private backyard oasis featuring an above-ground pool, perfect for summertime fun and entertaining. The bright and functional layout includes a walk-out basement, offering excellent potential for a family room, guest space, or home office. The second floor features two exceptionally large bedrooms, each with its own walk-in closet ideal for growing families or those in need of extra space. Enjoy the convenience of an attached 2-car garage plus a bonus detached garage perfect for storage, hobbies, or a workshop. Located on a quiet residential street, this home blends comfort, space, and lifestyle in a sought-after village setting. Dont miss your chance to own this fantastic property with endless potential in a welcoming community. (id:60626)
Exit Ottawa Valley Realty
105 - 1450 Bishops Gate
Oakville, Ontario
Chic Ground-Level Condo with Private Terrace Overlooking Green Space. Welcome to a stylish, 900 sq ft1-bedroom + den condo in the heart of Glen Abbey. Where modern design meets nature. This sun-filled suite features an open-concept layout with sleek laminate flooring throughout, a spacious kitchen with stainless steel appliances, breakfast bar, and a large versatile den that easily functions as a second bedroom or home office. Garden doors open to your own private patio backing onto serene greenspace. Perfect for morning coffee, evening wine, or just unwinding with a good book. You'll love the convenience of in-suite laundry, underground parking, and a locker. Enjoy resort-style amenities at The Bishops Gate Clubhouse including a gym, sauna, party room, and even a car wash station. Located just steps to trails, transit, shopping, restaurants, and the Bronte GO Station. This is carefree condo living at its best, in a community that's both vibrant and peaceful. Ideal for first-time buyers, professionals, or anyone craving a low-maintenance lifestyle surrounded by nature. (id:60626)
Royal LePage Meadowtowne Realty Inc.
1910 11 Avenue Ne Unit# 4
Salmon Arm, British Columbia
**DEVELOPER WILL PAY THE GST!** DRIVEWAYS with plenty of garage space welcome you at Hillside Terrace, where 1567 sq/ft of tastefully designed living space awaits. The open concept main level features plank flooring throughout, and contains the living room, dining area, powder bath, and kitchen with shaker-style cabinets, quartz counters, and an 8’ sit-at island with spot for your beverage fridge. This level has a view out the front and walks out to your backyard which is privately fenced and includes artificial turf, patio space, and a small garden area to use as you wish; perhaps for vege’s, flowers, or shrubs (low-maintenance yards keep the strata fees lower). The upper level, with plush carpeting, consists of the primary bedroom with ensuite, a 2nd bedroom, a den/office, and the main bathroom. For additional space we go downstairs where your custom-sized flex-space awaits your plan (currently calculated at 210 sq/ft): This is where you could have a media room, an office, he/she-cave, a storage room, or leave it open to accompany motor toys or a 2nd vehicle. And, if you decide to forgo the flex-space, we will reduce the price of the unit by $2500. Sound-proofed, gas heat, central air, window coverings, LG stainless fridge, gas range and dishwasher and a white Whirlpool stacker washer and dryer all included, making this exceptional value! Centrally located, to schools, recreation/events, shopping, restaurants, theatres, pet friendly. (id:60626)
Royal LePage Access Real Estate

