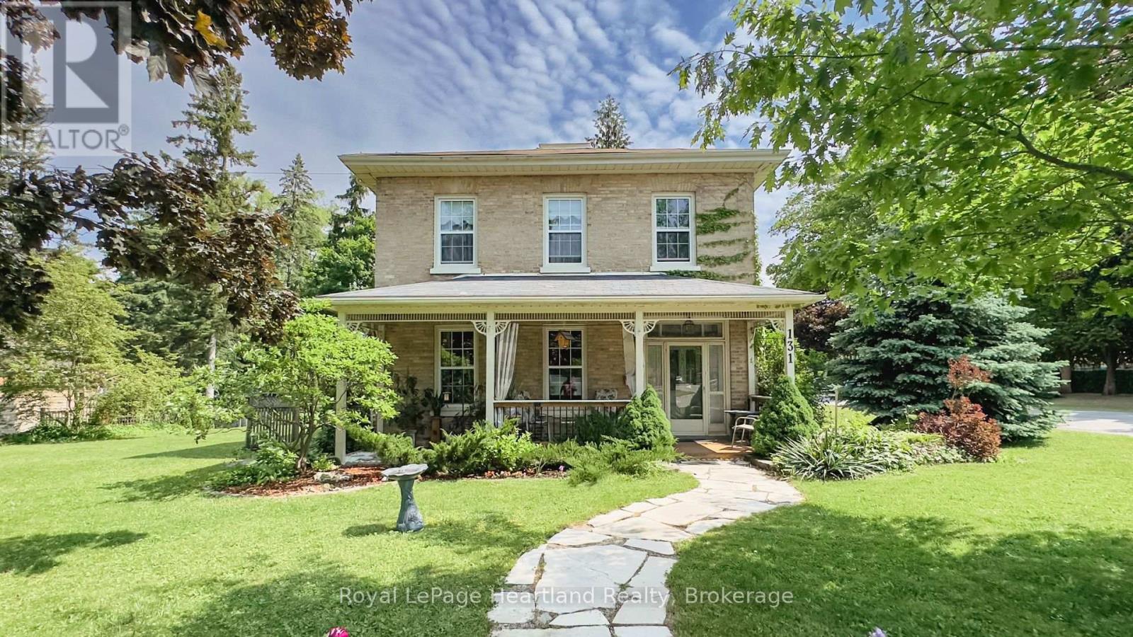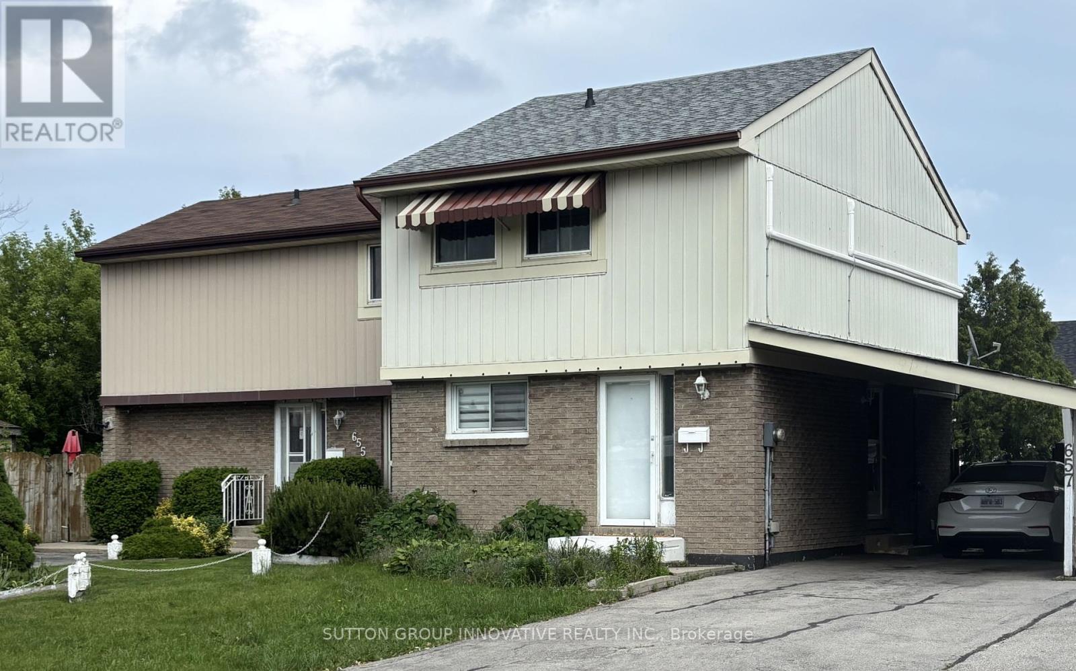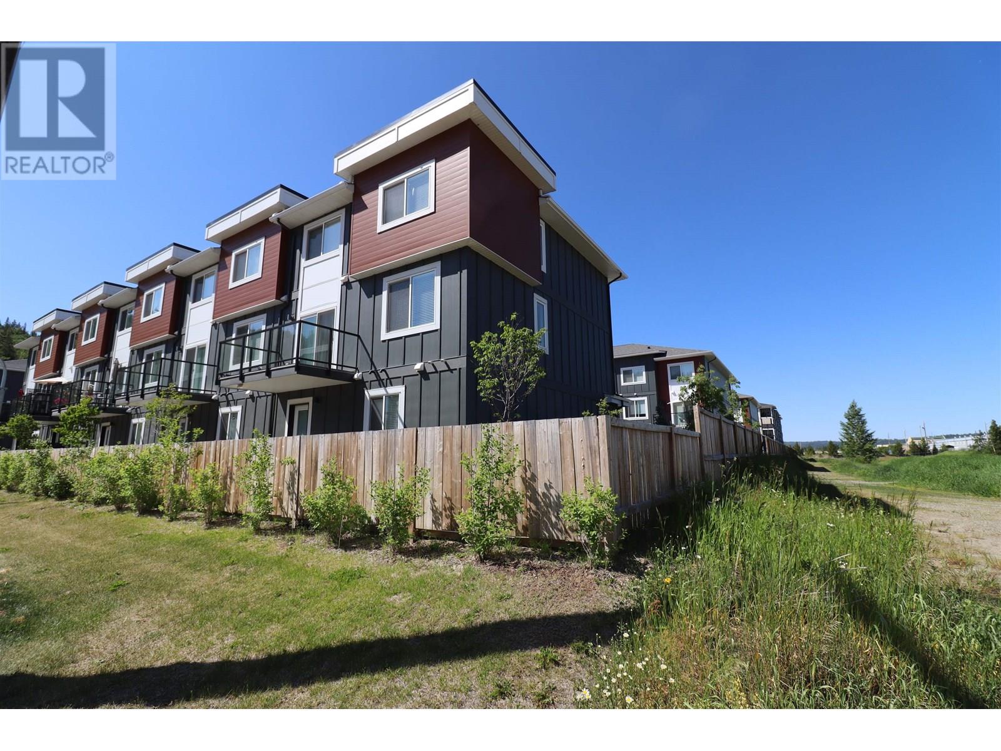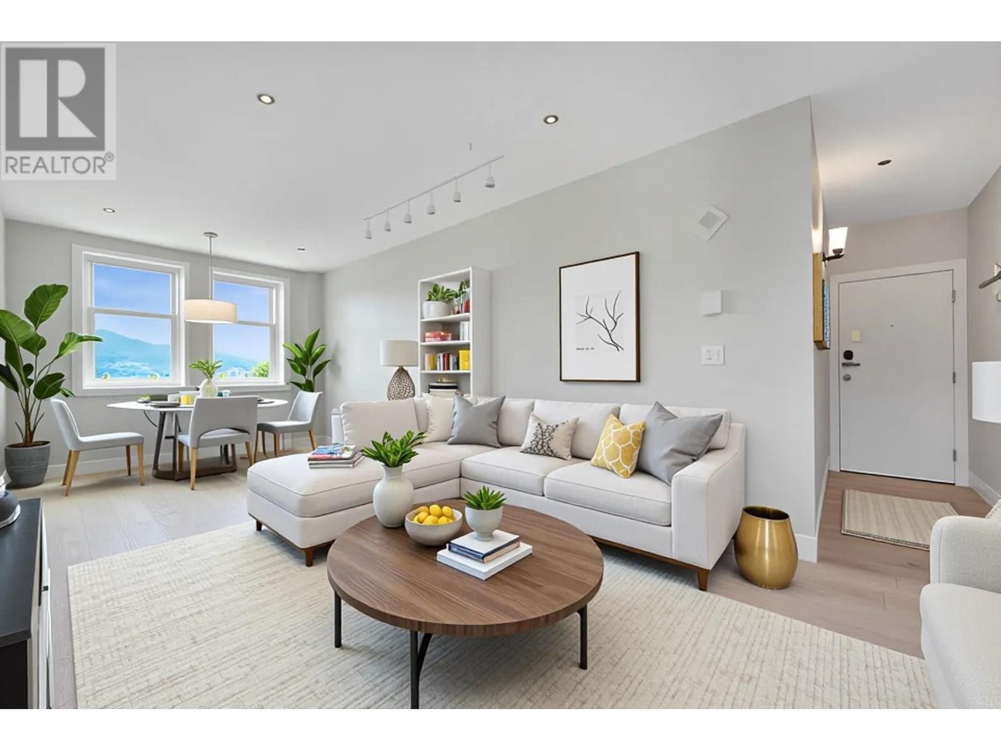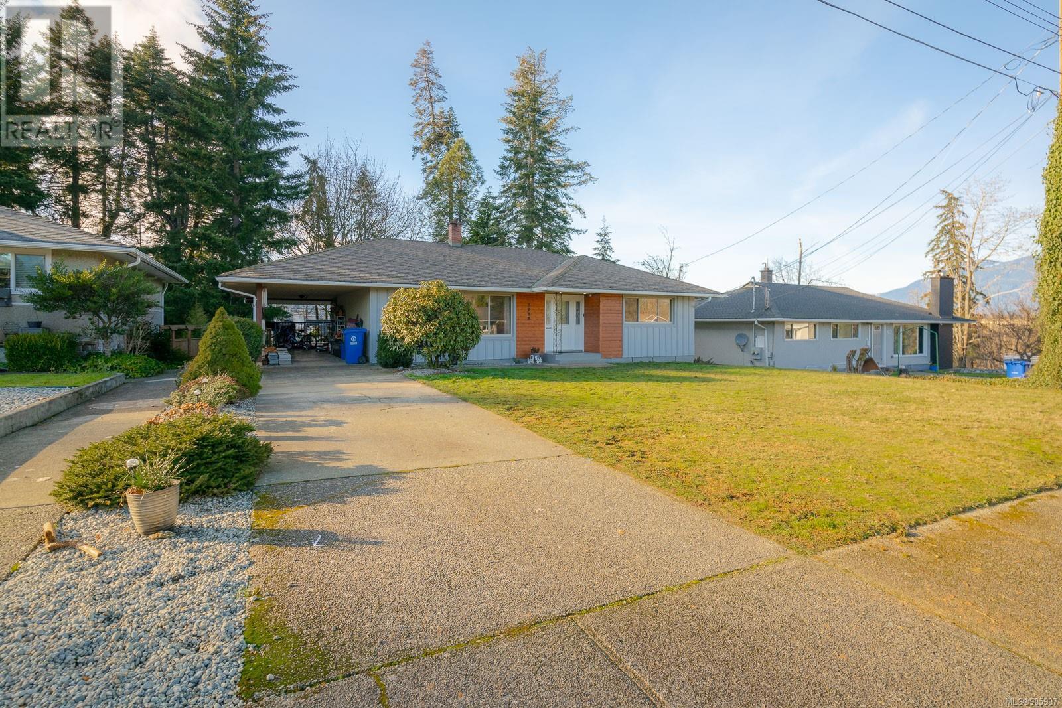131 Rattenbury Street E
Central Huron, Ontario
--Timeless Yellow Brick Century Home on a Corner Lot Full of Charm, Character, and Curb Appeal! Step into the warmth and elegance of this beautifully preserved yellow brick home, nestled on a picturesque corner lot that's sure to catch your eye. Bursting with charm and history, this century home has been lovingly maintained and offers the perfect blend of classic character and modern comfort. As you enter through the front door, you're greeted by soaring ceilings, an inviting traditional layout, and expansive living and dining spaces, ideal for hosting family gatherings and entertaining friends. Sunlight floods the home through oversized, updated windows, while a cozy gas fireplace adds warmth and ambiance to the great room. The functional eat-in kitchen is perfect for everyday living, and just off the kitchen is a spacious mudroom/laundry room - an ideal drop zone for kids, pets, and busy family life. Upstairs, you'll find four generously sized bedrooms and two additional bathrooms, offering plenty of space for a growing family or overnight guests. Whether you're working from home or simply looking for extra room, this layout provides incredible versatility. Outside, hobbyists and nature lovers alike will appreciate the detached garage/shop currently set up with a workout space and still offering room for tools, toys, or creative projects. This home is so close to the lake that after-dinner drives are easy - take a short trip to nearby Goderich or Bayfield, grab an ice cream from Willies Burger Bar, and enjoy one of Lake Hurons world-famous sunsets. With the perks of close-by beach towns, you'll love the lifestyle this home has to offer. Don't miss your chance to make it yours, book your private showing today! (id:60626)
Royal LePage Heartland Realty
657 Upper Wentworth Street
Hamilton, Ontario
It's all about location...conveniently located to all amenities at your door step. Take a walk or simply transit to Limeridge Mall, schools, shopping, community centres, parks etc. Minutes to highway access. Two storey, 3 bedroom semi with 4 car parking. Roof 2024, new heat pump system 2024, various updated windows with newer slider off the living room leading to a spacious deck, not to mention the attractive flooring in the living room/dining room. Potential in-law or rental income in the lower level after your finishing touches. Flexible closing along with attractive pricing---take a look!RSA, 48 hours irrevocable and please provide form 801. (id:60626)
Sutton Group Innovative Realty Inc.
17 Hull Wd
Spruce Grove, Alberta
Discover this luxurious duplex by SunnyView Homes in the sought-after Hilldowns community of Spruce Grove. Offering nearly 1,900 sq. ft. of elegant living space, each unit features an attached double garage and a side entrance for future basement suite development.The main floor boasts a bedroom and full bathroom, along with an open-to-above living area for a grand and airy feel. The fully upgraded kitchen is equipped with quartz countertops and a convenient pantry. Upstairs, enjoy a spacious bonus room perfect for family gatherings, two well-sized secondary bedrooms, a shared bathroom, and a laundry room for added convenience. The primary suite is a standout, featuring large windows, a walk-in closet, and a spa-like 5-piece ensuite. With premium finishes and thoughtful design throughout, this duplex is a perfect blend of elegance and functionality. Must see! *Pictures are from another home built by same builder for reference purpose only* (id:60626)
RE/MAX Excellence
66 Fulmar Close
Sylvan Lake, Alberta
Beautiful 4-Bedroom Bi-Level with Walkout Basement & Entertainer’s Dream Yard!Welcome to this impeccably maintained 4-bedroom, 3-bathroom bi-level home that offers the perfect blend of space, function, and versatility. With a fully developed walkout basement and second kitchen, this property is ideal for large families or those who love to host and entertain.Step inside to discover a bright, open main floor with spacious living and dining areas, a well-appointed kitchen, and three generous bedrooms, including a primary suite with ensuite. The lower level features a full second kitchen, a large fourth bedroom, full bathroom, and its own walkout entrance—perfect for live-in adults or extended family.Outside, the backyard is an entertainer’s paradise, complete with expansive upper and lower decks and direct yard access from both levels. Whether you're hosting summer BBQs or enjoying quiet evenings, this outdoor space is designed for making memories.To top it all off, this home is clean, move-in ready, and located just a short walk from Fox Run School, making it a perfect choice for families with school-aged children.Don't miss your chance to own a home that offers space, flexibility, and an incredible lifestyle both inside and out! (id:60626)
Royal LePage Network Realty Corp.
201 4274 22nd Avenue
Prince George, British Columbia
* PREC - Personal Real Estate Corporation. Welcome to Framework 22, nestled below Massey Hill, Framework 22 is one of Prince George's newest additions to a well-established, friendly and quiet neighborhood. These 3 bedroom, 3 and 1/2 bath beautiful units provide a rare combination of both style and livability. This unit is two stories with a double garage and basement flex room. Beautiful cabinetry with many pull out features, quartz counters and vinyl plank and carpet flooring throughout. The largest bedroom is an oasis with a large walk-in closet and a 3 pce ensuite with a large walk-in shower. This corner unit is sure to impress! (id:60626)
RE/MAX Core Realty
701 - 509 Dundas Street W
Oakville, Ontario
Welcome to a beautiful sparkling clean open concept one bedroom + one bathroom modern apartment in Dunwest Condo. Located in an outstanding Greenpark development in North Oakville. Entertainers delight state-of-the-art kitchen with ample cupboards, stainless steel appliances, and centre island. Living room walkout to a private balcony and spectacular western sunset views. Huge windows, 9 foot ceiling, vacant and ready to move in. Private parking space and locker conveniently located near elevators and stairs. Building amenities are first class and include fully loaded gym, games room with billiards table, media room, work stations, party room, security guard, and sun-drenched rooftop deck. Adjacent to an incredible mall that features almost any amenity you need, including grocery store, bank, health services, coffee shop and much more. Only a short jaunt to the Oakville Hospital, and easy access to all major highways and transit routes. (id:60626)
Royal LePage Realty Plus
657 Upper Wentworth Street
Hamilton, Ontario
It's all about location...conveniently located to all amenities at your door step. Take a walk or simply transit to Limeridge Mall, schools, shopping, community centres, parks etc. Minutes to highway access. Two storey, 3 bedroom semi with 4 car parking. Roof 2024, new heat pump system 2024, various updated windows with newer slider off the living room leading to a spacious deck, not to mention the attractive flooring in the living room/dining room. Potential in-law or rental income in the lower level after your finishing touches. Flexible closing along with attractive pricing---take a look! RSA, 48 hours irrevocable and please provide form 801. (id:60626)
Sutton Group Innovative Realty Inc.
701 233 Abbott Street
Vancouver, British Columbia
Come and view this GEM in the heart of Gastown with incredible, UNOBSTRUCTED VIEWS of the Burrard Inlet and North Shore Mountains. BRAND NEW European Plank Engineered Hardwood flooring installed throughout, fully renovated Bathroom and beautiful Quatz countertops. This corner unit has 5 big windows that shower the apartment in an abundance of natural light throughout the day. Originally built in 1911 and converted to condos in 1996, Abbott place is a supremely well run strata with many recent upgrades to the building and the unit is 100% move-in ready. Pet and rental friendly (id:60626)
Keller Williams Ocean Realty Vancentral
102 - 225 Sherway Gardens Road
Toronto, Ontario
Bright & Stylish Ground Floor Condo with Direct Access! Step into this beautifully bright, open-concept ground floor unit at the sought-after One Sherway. Enjoy the ease of direct access- no elevators needed! Ideal for pet owners or those looking to enjoy your own outdoor terrace, overlooking the parkette. High 9 ft ceilings, freshly painted, updated kitchen cabinets, ceiling light fixtures, great sized den for the home office setup. The bedroom features an extra built-in custom closet! 1 Parking on the first level. The perfect blend of style and convenience, offering effortless living with all the luxury amenities One Sherway is known for Gym, Pool, Billiard, Virtual Golf, Sauna, Theatre, and more. Perfect for down-sizers, first-time buyers, or anyone who values comfort without compromise. Sherway Gardens and TTC access to Kipling Subway at your doorstep! ****Check out the Multimedia Link to watch Walk-through Tour!**** (id:60626)
Royal LePage Real Estate Associates
180 - 120 Nonquon Road
Oshawa, Ontario
Welcome to this beautifully updated 3-bedroom, 2-bathroom condo townhouse in a well-managed North Oshawa complex with playground access! Fully renovated in 2025, this home is fresh, modern, and truly move-in ready, perfect for first-time buyers, students, families, or investors. Step inside to discover stylish new flooring, fresh paint, and a sleek kitchen complete with stainless steel appliances, including a built-in dishwasher and above-the-range microwave. The bright and functional main floor offers dedicated dining space and a walk-out to your private, fenced yard perfect for summer BBQs or relaxing in the sun.Upstairs, you'll find three generous bedrooms, each with double closets and extra storage. A rare bonus: the basement features a new 3-piece bathroom ideal for guests, a home office, or in-law suite potential. Major 2025 updates include: new electrical panel with ESA certification, renovated bathrooms, modern flooring, and a fully new kitchen offering peace of mind and long-term value.Enjoy the convenience of exclusive parking, owed hot water tank and low condo fees that include water. This beautiful home is steps from parks, schools, shopping, restaurants, and public transit. Just minutes to Durham College, UOIT, Highway 401/407, and the GO Train.Dont miss this opportunity to own a turn-key home in a prime location, nothing to do but move in and enjoy! (id:60626)
Coldwell Banker 2m Realty
77 Churchill Place
Blackfalds, Alberta
Stunning Upgraded Modified Bilevel – 5 Beds | 3 Baths | Finished Garage | A/C & In-Floor Heat. Welcome to this beautifully upgraded modified bilevel, offering 5 spacious bedrooms and 3 full bathrooms, ideally located near schools, parks, and restaurants. From the moment you arrive, you'll be impressed by the excellent curb appeal, featuring a stamped concrete bordered driveway and a charming tiled front entryway accented with decorative wainscoting. Step inside to a warm, inviting home with vaulted ceilings and hardwood stairs leading to the open-concept main floor. The kitchen is a standout with two-toned maple cabinetry, full tile backsplash, crown moldings, corner pantry with glass door, granite sink, wine storage, under-cabinet lighting, pot & pan drawers, and an induction stove — all enhanced by rich hardwood flooring. The bright dining area opens to a partially covered deck, perfect for BBQ and entertaining. Relax in the cozy living room featuring a gas fireplace with tile surround, white mantle, framed with elegant wainscoting. There are two generous bedrooms and a 4-piece tiled bathroom on the main level. Upstairs, the king-sized primary suite offers double windows, a ceiling fan, a walk-in closet, and a luxurious ensuite complete with a corner jetted tub and separate shower. The fully developed basement offers excellent living and entertaining space, including a family room with decorative pillars, a wet bar with maple cabinets, built-in speakers, and two additional bedrooms—one behind double French doors (ideal for a home office). Another 4-piece tiled bathroom and a large utility/laundry room complete the lower level. Enjoy the landscaped, fully fenced yard (vinyl fencing), and a heated, fully finished garage with epoxy floors, upgraded baseboards, modern lighting, and A/C. Additional upgrades include in-floor heat, water softener, high-efficiency furnace. (id:60626)
Cir Realty
3988 3rd Ave
Port Alberni, British Columbia
GREAT FAMILY HOME- This 4 bedroom, 1.5 bathroom home is perfect for the growing family. Entering the front door you will notice the spacious living room offering gorgeous views of Mt. Arrowsmith, separate dining area for family dinners, and cozy kitchen with access to the deck just steps away that is perfect for entertaining family and friends. Completing the main floor is the primary bedroom, 2 more bedrooms and the 4 piece main bathroom. Downstairs offers plenty of options for the kids with a family room, rec room/TV room, 2 piece bathroom, laundry room, storage, and access to the attached workshop, a great space for working on your hobbies. Outside you will find a big back yard for the kids to play in, or for the family and pets to run around. Call to book your showing today! (id:60626)
RE/MAX Mid-Island Realty

