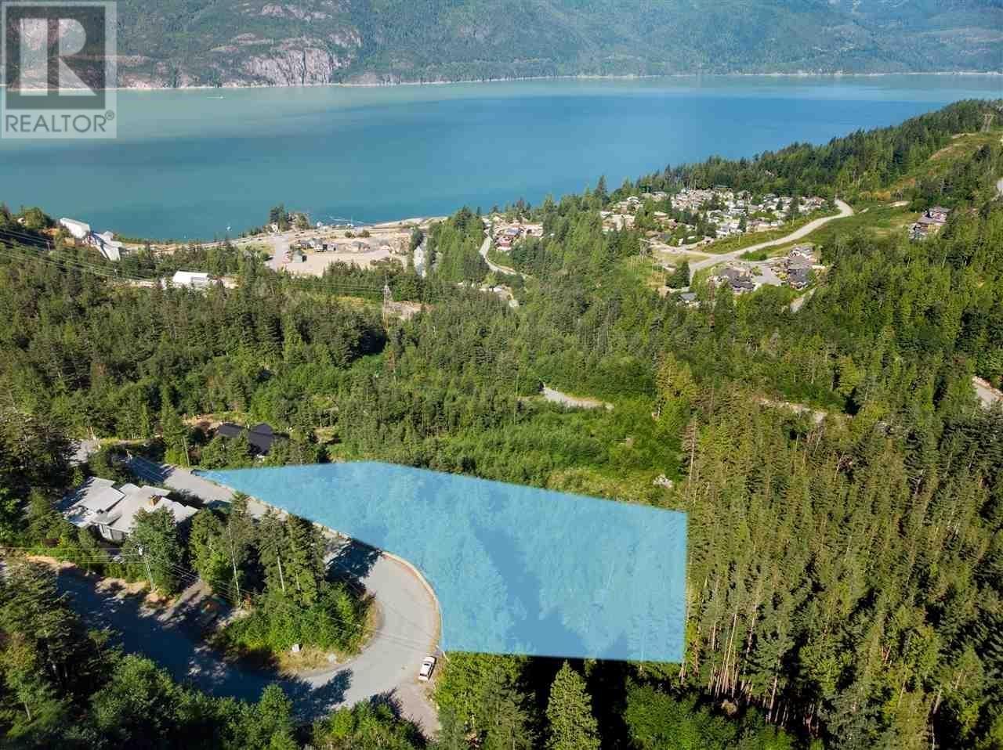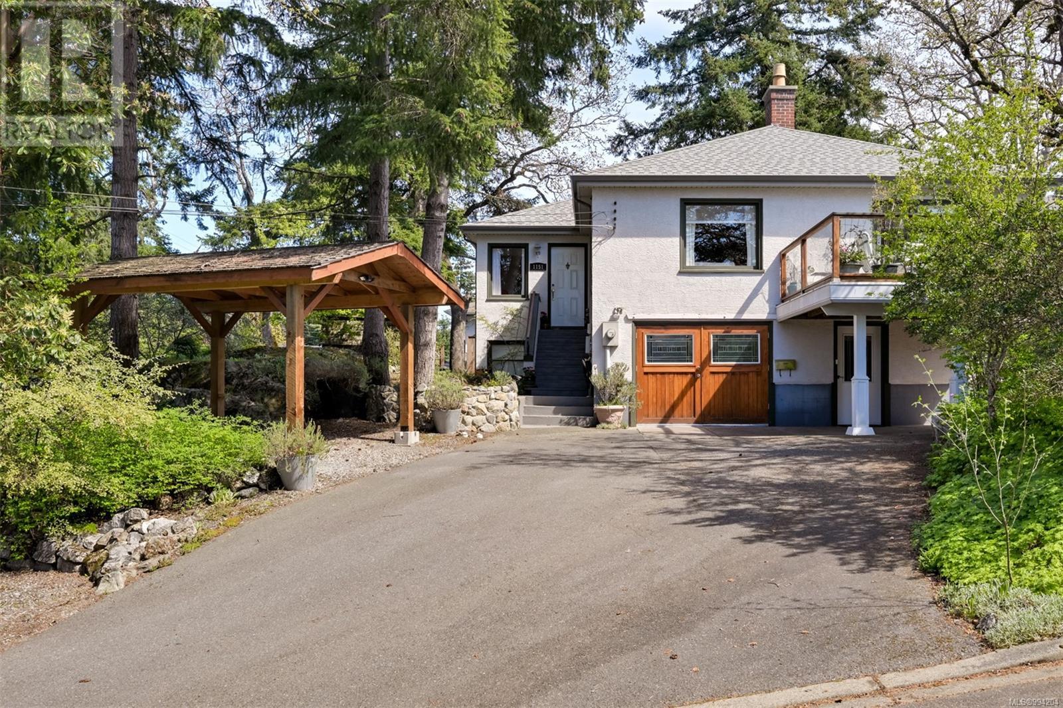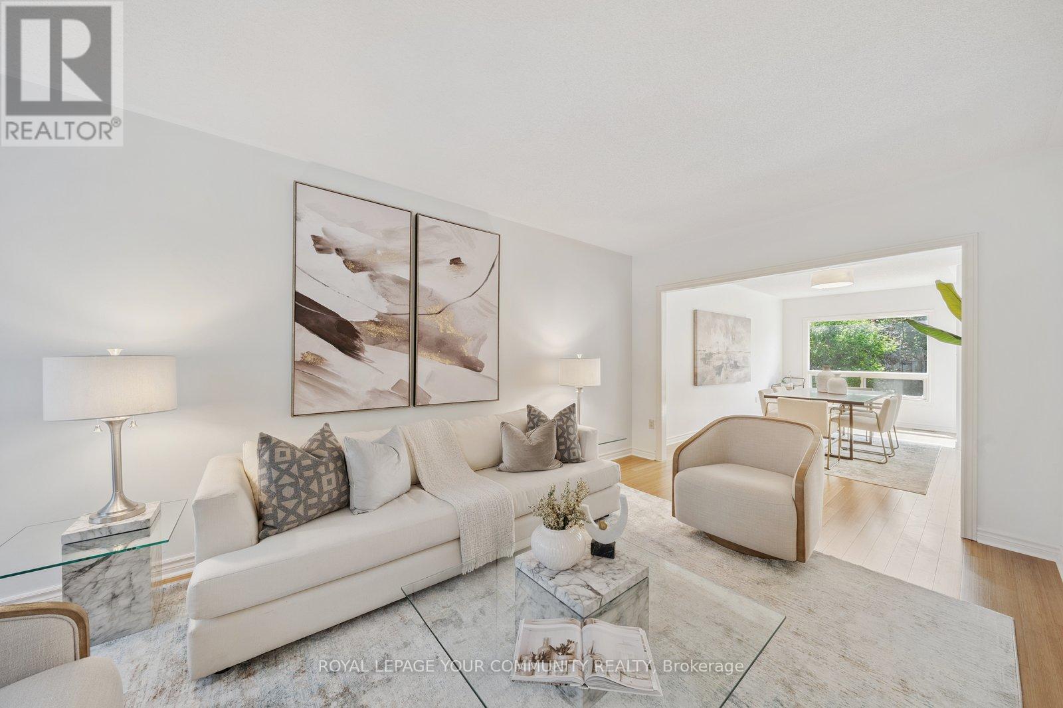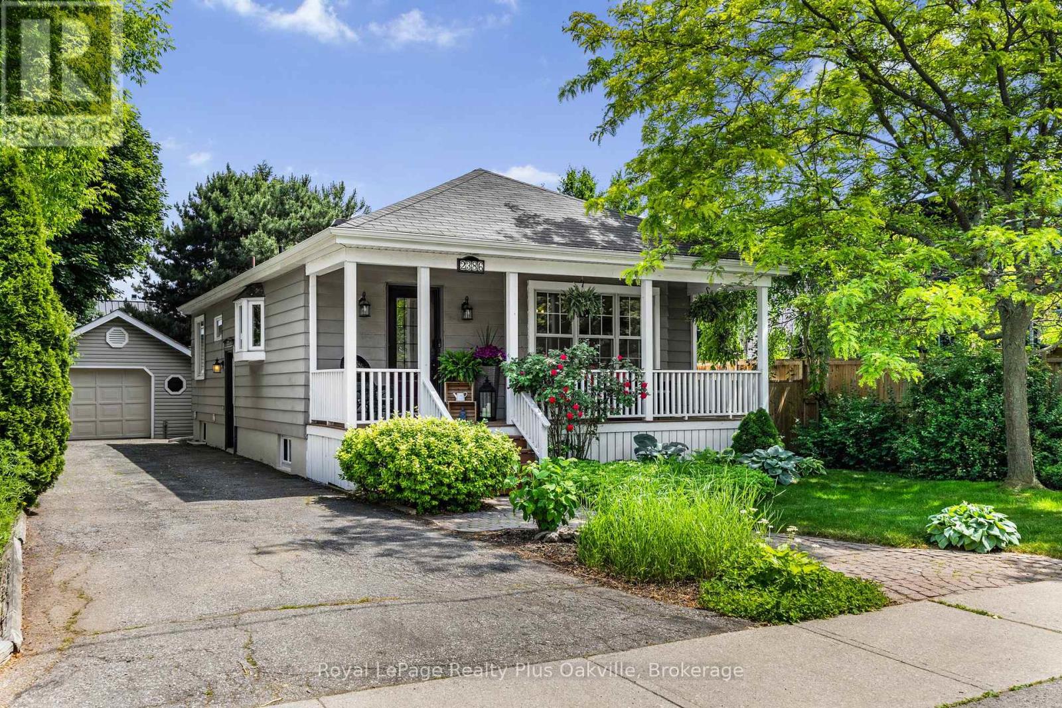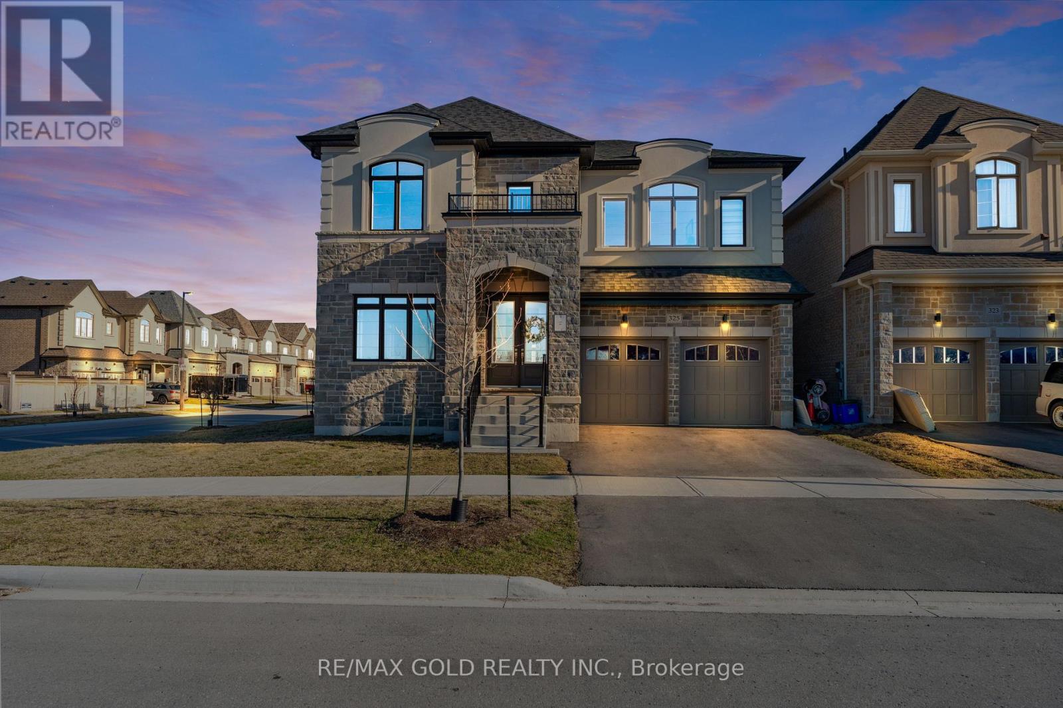1121 Copper Drive
Squamish, British Columbia
EXCLUSIVE OCEAN-VIEW PARCEL IN BRITANNIA BEACH. This private 1.5-acre lot is primed for your dream home, offering unbelievable panoramic ocean and mountain views of Howe Sound. One of the best view lots in the area, cleared with water, sewer, hydro, telephone, and cable at lot line, with permit-ready building plans available. Minutes from Furry Creek Golf Club, or walk down the hill to the brand new historic artisan village nearly completed with restaurant, brewery, shops, daycare, cafes, grocer and watersport rentals at your fingertips. Just 25 minutes to West Vancouver and 50 minutes to downtown Vancouver or Whistler Village. Future adjacent community South Britannia featuring one-of-a-kind surf park, condos, hotel and more. Realize your architectural vision on this trophy lot- call today! (id:60626)
Royal LePage Sussex
1151 Reynolds Rd
Saanich, British Columbia
Beautifully maintained and full of timeless charm, this 1939 character home offers a rare multigenerational layout in the heart of the coveted Maplewood neighbourhood.The main level features a welcoming foyer that opens into a bright living room with oak floors and a cozy wood-burning fireplace. The kitchen includes a sit-up island, stainless steel appliances, a pantry, and a separate dining area. The southwest-facing patio is the ideal space for relaxing, entertaining, or summer BBQs. The spacious primary bedroom impresses with double closets and a 4-piece ensuite complete with a clawfoot tub. Downstairs, the flexible lower level offers excellent potential for an in-law suite or extra bedrooms for growing families. An attached garden suite provides additional accommodation, perfect for a student, guests, or extended family. Set on a 10,800 sqft lot surrounded by Garry oaks and natural gardens, and just a short stroll to Saanich Centre, grocery stores, and transit. (id:60626)
RE/MAX Camosun
13852 80 Avenue
Surrey, British Columbia
Beautiful home in a great neighborhood. (id:60626)
Planet Group Realty Inc.
5025 Genoa Bay Rd
Duncan, British Columbia
Embrace the essence of West Coast living in this stunning oceanfront residence, perfectly perched on a 0.35-acre lot with uninterrupted panoramic views of beautiful Genoa Bay. With 1/3 shared ownership of a private dock that holds legal foreshore tenure, this property offers dock space suitable for a boat up to 35 feet—an ideal retreat for those who love life on the water. Spanning 2,693 sq. ft., the home has been thoughtfully designed to maximize ocean views from nearly every room, as well as from all three outdoor decks. The main floor welcomes you with soaring vaulted ceilings in the living room, a cozy fireplace, and an open dining area. The kitchen includes abundant cabinetry, a bright breakfast nook with a large picture window, and access to a spacious deck where the scenic outlook is nothing short of spectacular. Also on the main level are a generous bedroom, a 2-piece bath, and a convenient laundry room. Upstairs, the primary suite is a tranquil retreat with a large 5-piece ensuite and access to a sun-drenched upper deck—a perfect spot for morning coffee or evening stargazing. A second bedroom on this floor also features its own 3-piece ensuite and shares access to the upper deck. The open-air hallway offers views of the main living space below, enhancing the home’s bright and airy feel. The lower level is a flexible space currently used as a family room but could easily function as a home office, studio, or hobby area. It includes walk-out access to the yard and two finished storage rooms for added convenience. Recent updates provide peace of mind and enhance the home’s curb appeal, including a new front entry door, metal roof, windows and exterior doors, fresh paint, gutters, and downspouts. Outside, the low-maintenance yard allows more time for recreation and relaxation. Just a 2-minute stroll leads to public beach access, the Genoa Bay Marina, and the beloved Genoa Bay Café. This offering delivers it all in a most picturesque setting. (id:60626)
Sotheby's International Realty Canada (Vic2)
462 Malaga Road
Mississauga, Ontario
Welcome to 462 Malaga Rd, a bright and spacious family home in the heart of Mississauga. Nestled on a quiet, tree-lined street, this sun-filled 4-bedroom, 4-bathroom detached home offers over 3,500 sq ft of beautifully designed living space, including a professionally finished basement. Thoughtfully upgraded and impeccably maintained, it blends comfort, style, and functionality for growing families. Step inside to discover a warm layout with oak hardwood floors throughout, a solid oak staircase connecting all levels, elegant crown moulding, and LED pot lights. Freshly painted in 2024 with new curtains, the home offers a clean, move-in-ready feel. The bright family room with fireplace is perfect for cozy evenings, while large windows fill the space with natural light. The custom gourmet eat-in kitchen features white cabinetry, marble countertops, premium KitchenAid stainless steel appliances, and a modern bulkhead design. From the breakfast area, walk out to a private fenced backyard, ideal for barbecues, gatherings, or quiet mornings. Upstairs, four generously sized bedrooms include a spacious primary suite with a walk-in closet and private ensuite. All bedrooms enjoy unobstructed views, offering privacy and open outlooks. The finished basement includes a large U-shaped recreation room, a home office, and a 3-piece bathroom. Perfect for a gym, media room, or guest suite. Set on a professionally landscaped 41 by 102 foot lot, the home also features key recent upgrades such as a new furnace (2024), hot water tank (2024), and a replaced electrical panel with new breakers (2025), providing peace of mind. Minutes from Square One, GO Transit, highways, parks, schools, and more. Don't miss your chance to own a beautifully maintained home that truly has it all. Your next chapter begins here. (id:60626)
Homelife/bayview Realty Inc.
75 Venice Crescent
Vaughan, Ontario
Discover this charming, spacious residence in the heart of Thornhill's highly sought-after Beverley Glen community. Thoughtfully designed and impeccably cared for, this bright home offers generous principal rooms with a natural flow that makes it feel even larger than it is. Enjoy a functional layout perfect for everyday living. Eat-in kitchen featuring a breakfast bar, ideal for casual meals or morning coffee & walk out to backyard from Breakfast Area or Family Room creating a seamless indoor-outdoor entertaining experience. Flooded with natural light through large windows and glass doors, the home exudes warmth and comfort throughout. Convenient garage access and an additional staircase from the laundry room lead to a mostly finished basement, complete with a rough-in for a washroom, offering possible potential for an in-law suite or other additional living space. Just minutes from Promenade Mall, Rutherford Marketplace, Highways 7 & 407, and a variety of local shops and restaurants. Families will appreciate proximity to top-rated schools including Westmount Collegiate, Wilshire Elementary, and Ventura Park Public School (French Immersion). Nearby parks, playgrounds, community center, arena, and library to name a few ... make this an unbeatable location for active family living. Don't miss your chance to own a lovingly maintained home in one of Thornhills most desirable neighborhoods! (id:60626)
Royal LePage Your Community Realty
615a Durie Street
Toronto, Ontario
Beautifully renovated 3-bedroom home in Bloor West Village. This thoughtfully updated home offers a spacious and functional layout with high-quality finishes throughout. The open concept kitchen with custom cabinetry, a built in bench with storage, and a pantry cabinet-perfect for modern living and entertaining. Enjoy seamless indoor-outdoor flow with a walkout to a private deck and patio, ideal for summer gathering. The dining room boasts both charm and practicality. Upstairs, the primary bedroom includes multiple closets and built-in storage, offering a serene and organized retreat. A sliding door connects for a nursery, office, or flex space. Bonus: Laneway suite potential adds long-term value and versatility. Don't miss this turnkey opportunity in one of Toronto's most sought-after neighbourhoods. (id:60626)
RE/MAX West Realty Inc.
2386 Rebecca Street
Oakville, Ontario
Nestled within the tranquil Bronte neighbourhood, this exceptionally well-maintained bungalow presents a rare opportunity for downsizers, builders, and families alike. A one-of-a-kind find, boasting a sought-after 50' x 150' treed private lot, this property exudes charm and character. The heart of the home features a fabulous family room addition with a vaulted ceiling, enhanced by natural light streaming through the abundance of windows. Beyond the main residence, a delightful pool house invites relaxation, complemented by a large driveway offering ample parking for up to four vehicles. The exterior of this enchanting abode is just as inviting, with charming covered verandahs beckoning quiet moments outdoors. Step into the incredible Muskoka-like backyard oasis, complete with an in-ground saltwater pool and hot tub, surrounded by gorgeous gardens, mature trees, armour stone, deck, and exposed aggregate concretea perfect stage for summer entertaining. With two gas lines, outdoor gatherings are a breeze. This property is a must-see to fully appreciate the blend of privacy, comfort, and entertainment potential it offers. (id:60626)
Royal LePage Realty Plus Oakville
325 Danny Wheeler Boulevard
Georgina, Ontario
Welcome to 325 Danny Wheeler Blvd! This is nestled in the highly sought-after North Keswick community in Georgina Heights. This is a corner unit which offers 5 bedrooms plus Den which can be easily converted to a bedroom, 4 full bathroom and 1 half bathroom. All rooms have W/I closets, fully upgraded spent over $200k. Garage door is 8 feet tall which is very convenient to park heavy vehicles. There is a beautiful pond in front of the house. Mins To All Amenities, Hwy 404 , Schools, Shopping Plazas, Park, Lake Simcoe, Play Ground, Beaches & Boating & Much More You Don't Want To Miss!!!!! (id:60626)
RE/MAX Gold Realty Inc.
1409 6699 Dunblane Avenue
Burnaby, British Columbia
Meticulously maintained like-new CORNER UNIT at POLARIS - Elegant West Coast modern design in the heart of Metrotown. Immersed in natural light with stunning Northshore Mtn & city center view, this 3 bed/2 full bath in an ideal split bedroom layout. Gourmet kitchen features high-end S/S Miele appliances, quartz countertops. The grand open concept living area leads to your covered deck with panoramic Mtn & city views. Floor to ceiling windows, wide plank flooring & 9ft high ceilings giving a sense of space. Amenities including a gym, social lounge, outdoor spaces, guest suites, garden plots & even a virtual golf simulator. Centrally located you'll enjoy walking access to Metrotown shopping, transit, Rec Centre, Parks and easy access to Hwy#1. 1 parking & 1 storage locker incl. A MUST SEE! (id:60626)
Lehomes Realty Premier
124 Lydia Avenue
Milton, Ontario
Welcome to 124 Lydia Avenue—an exceptional and rare opportunity on one of Old Milton’s most desirable streets. Set on a spectacular 230-foot-deep lot surrounded by mature trees, this home offers a lifestyle that’s private, peaceful, and full of charm. The main floor features warm hardwood flooring, a spacious living area, and a natural wood-burning fireplace that instantly adds character. At the back of the home, an all-season sunroom truly shines—wrapped in windows, bathed in sunlight, and showcasing uninterrupted views of the incredible backyard. With a versatile layout, there’s also potential to create a main floor bedroom, office, or guest suite. Upstairs, you’ll find two bright, generously sized bedrooms, including a primary with an additional bonus room—perfect as a sitting area, home office, or dressing room. The finished lower level offers a large rec space, 2-piece bathroom, and ample storage. Located in one of Milton’s most beloved neighbourhoods—just a short walk to Mill Pond, downtown shops, the farmers’ market, and local favourites—this is where charm, community, and convenience meet. (id:60626)
RE/MAX Escarpment Realty Inc.
7091 Dickinson Rd
Lantzville, British Columbia
Absolutely stunning character home just steps to some of the finest beaches in Lantzville is now available. This 100+yr old Victoria farmhouse, barged to the property in the late 70’s has amazing character with all of todays modern conveniences. The main level offers a fully renovated kitchen with quartz countertops, attractive tile backsplash, stainless appliances and a large window seat with 4 picture windows to enjoy your coffee overlooking the private front gardens. This space is open to the dining room with original lead glass built ins, a brick fireplace and new timeless tile flooring. A large living room with huge corner windows takes in the sweeping views of the Winchelsea islands and also has original built ins and a second brick fireplace feature. The popular layout has the Master bedroom on the main level and it hosts a large walk in closet and 3 piece ensuite. Finishing off the main level is a second bedroom that is currently used for a large laundry room with double sinks and ample cabinetry, and a 5 piece magazine worthy bathroom. This main bathroom has 2 original pedestal sinks, enduring tiffany chandeliers, a clawfoot tub and tiled walk in shower. This level has a huge covered deck overlooking the .45 acre lot and welcomes the Coasts picture perfect sunsets with ocean and coastal mountain views. Upstairs has 4 bedrooms all loaded with character and large in size. The lower level has a 6th bedroom that can be used for a generously sized rec-room, or extended family with a private entrance and storage/workshop area. Finishing off this ideal layout is a large bachelor suite with in-suite laundry, heated tile floors and well laid out kitchen. Other features and upgrades include: newer furnace and heat pump, new roof in the fall of 2024, updated exterior paint, fire pit in back yard, new built in vac system and classic original wood flooring. This ocean view lot sits on nearly half an acre in Lower Lantzville and has lane access perfect for a lane house. (id:60626)
460 Realty Inc. (Na)

