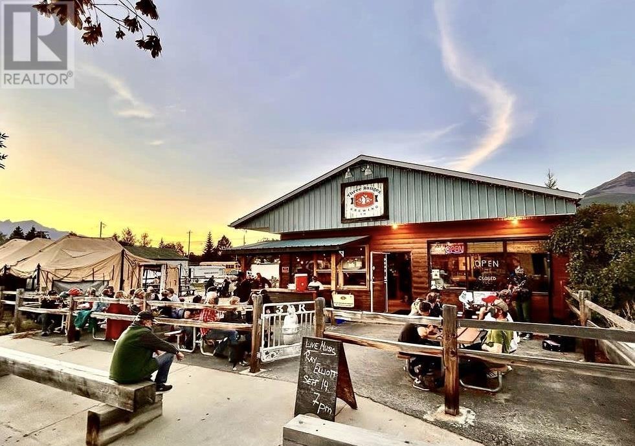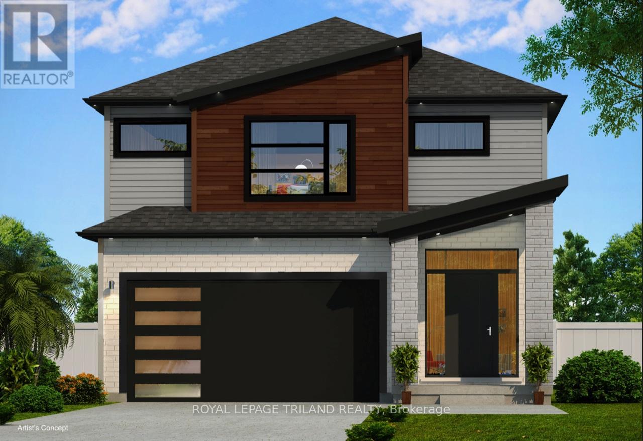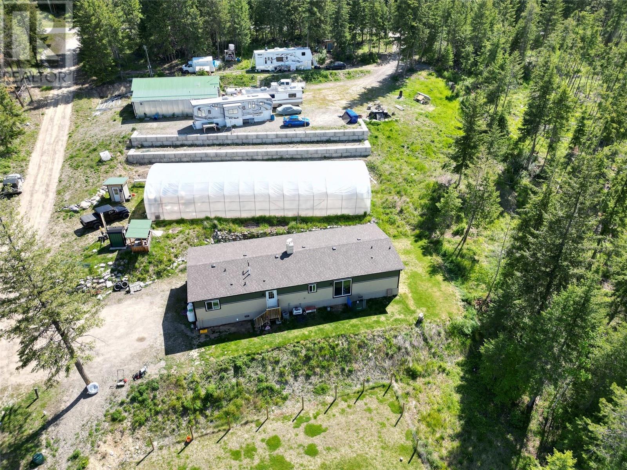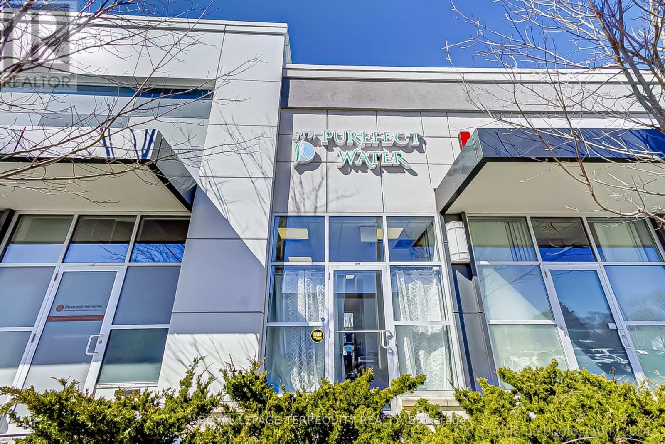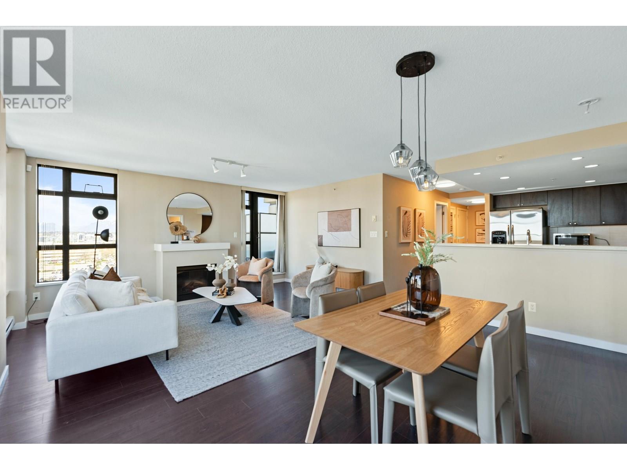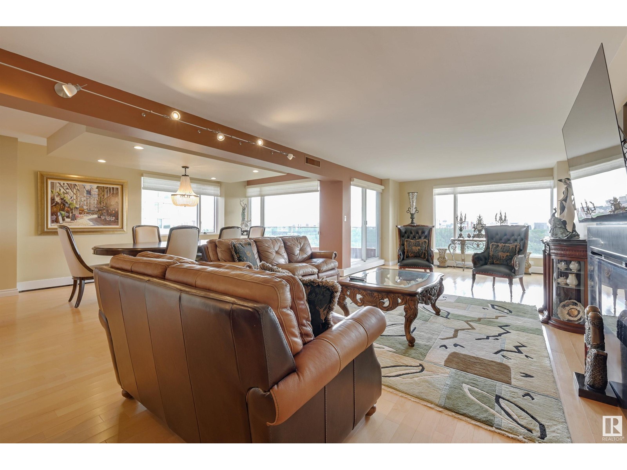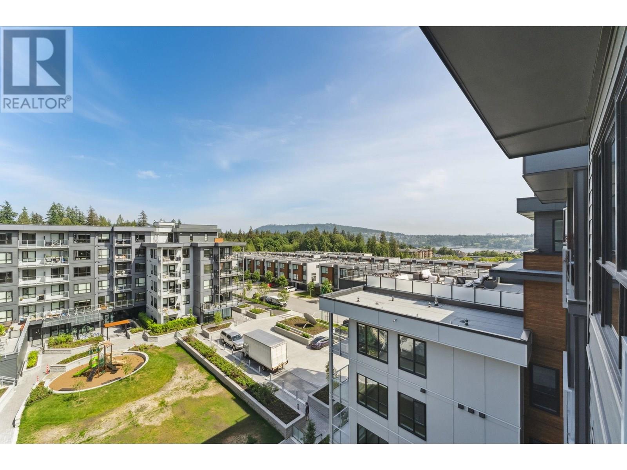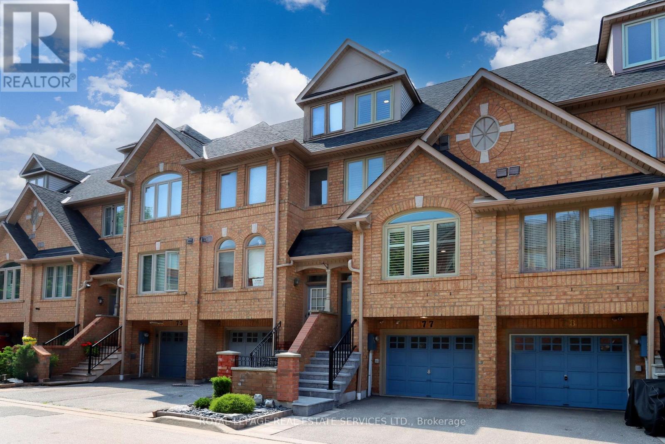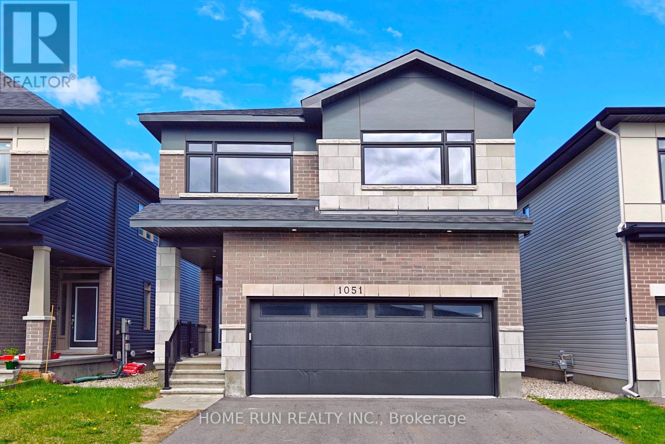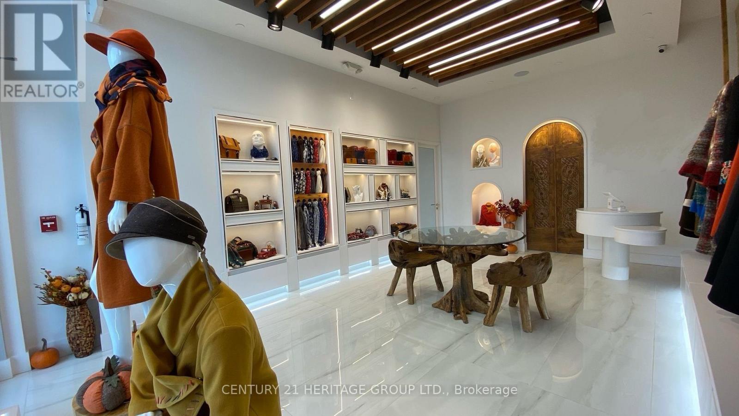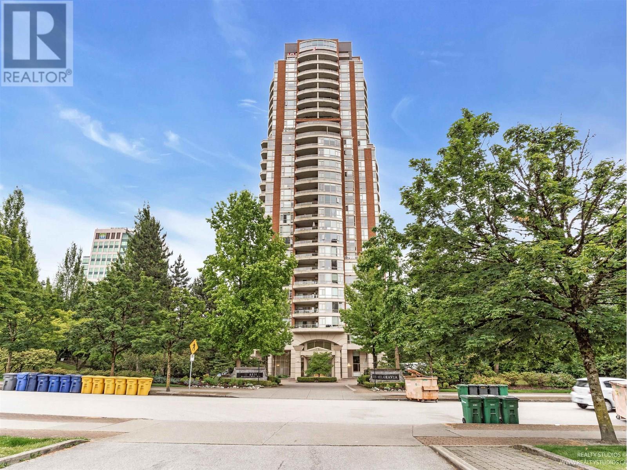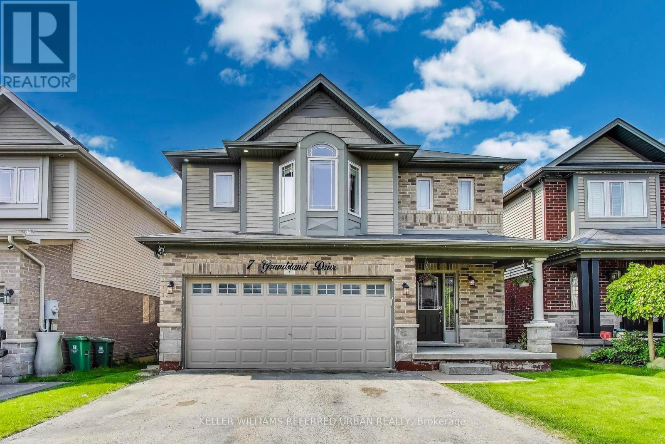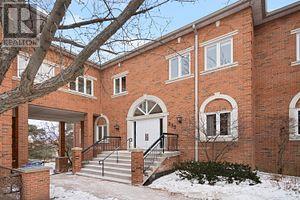59 - 1200 Walden Circle
Mississauga, Ontario
Nestled in the Walden Spinney community this 2-level spacious townhome is perfect for empty nesters! The backyard boasts a very private, super-treed green space. A gorgeous oak staircase leads to beautiful hardwood floors on the upper level. The basement has a second kitchen. Resort like amenities, outdoor pool, tennis courts, walking paths, 5-minute walk to Go. Video & photos are attached. (id:60626)
Sutton Group Quantum Realty Inc.
1160 5th Avenue
Valemount, British Columbia
Step into ownership of a community-driven craft brewery in the heart of Valemount's downtown. Three Ranges Brewing (est. 2013) isn't just a brewery, it's the local gathering place where camaraderie flows as easily as the beer. From families with kids to friends catching up & coworkers unwinding, everyone is welcome here. The taproom & patio have a combined 100 seat capacity offering a warm and exciting atmosphere year round. An expansion was completed in 2023 to lock-up stage for a new brewhouse. Once brewing equip is installed production capacity is projected to increase by 5,000L/month. Nestled in the picturesque town of Valemount, Three Ranges benefits from a prime location - 120km SW of Jasper & 250 km N of Kamloops. Surrounded by stunning natural beauty & renowned for world class outdoor recreation, Valemount is one of the most tight-knit & welcoming communities in BC. This is more than a business-its a cornerstone of the town's social life & a rare opportunity to be part of something truly special! (id:60626)
Royal LePage Aspire Realty
Lot 76 Liberty Crossing
London South, Ontario
London's Fabulous NEW Subdivision "LIBERTY CROSSING Located in the Coveted SOUTH TO BE BUILT -This Fabulous 4 bedroom , 2 Storey Home ( known as the DEER RIDGE 11 ) Features 2026 Sq Ft of Quality Finishes Throughout! 9 Foot Ceilings on Main Floor! Choice of Granite or Quartz Countertops- Customized Kitchen with Premium Cabinetry-Hardwood Floors throughout Main Level & Second Level Hallway- - Convenient 2nd Level Laundry .Great SOUTH Location!!- Close to Several Popular Amenities! Easy Access to the 401 & 402! (id:60626)
Royal LePage Triland Realty
5006 50 Av Nw
Gibbons, Alberta
TURNKEY BUSINESS!! Land, Building, Laundromat, Hotel, Tavern & Grill!! UPGRADED in 2019 & 2020 to the Hotel & Tavern with a NEWER RENO of the Laundromat that boasts 8 NEWER Dexter Washer & Dryers. In the upper level you'll find 12 UPGRADED hotel rooms & the Tavern can be found off the Hotel lobby decorated in a Rustic Country theme. The Restaurant/Tavern includes 6 busy VLT'S, coffee shop, cafe, bar, dance floor, lounge & pool table area. Versatile Kitchen w/grills, fryers, freezers, walk-in-cooler, prep area, sinks, office, mechanical room (boiler 3 yrs old) plus the outer Bar area has a w/in/cooler, beverage cooler & so much more! Don't miss out on this GREAT BUSINESS OPPORTUNITY that is generating a great income & has the only laundromat for miles around w/a great weekly cash flow all located on 4 lots to include over 1811.61 sq meters of land, outside patio, lots of parking, lots of room to develop more. Seller financing available. Current financials availble! (id:60626)
RE/MAX Excellence
3341 Glengrove Road
Barriere, British Columbia
Great Family Home in the Glengrove subdivision near Louis Creek. This 4 Bedroom 2 Bath home offers an open concept with modern finishes including a large luxurious Primary Bedroom with 5pc Bathroom and huge walk-in closet, generous kitchen and dining area with large peninsula eating bar and pantry. It also offers a good size Living room plus an added flex or family room and 3 more bedrooms and full bathroom. Outside this 10 acre property really shines with incredible views, tons of room for toys and recreation, a huge 38 X 96 professionally climate controlled Greenhouse to grow all you can eat , plus a huge detached heated and air conditioned Shop with its own bathroom and laundry. All of these structures are heated with an outdoor wood boiler system that really reduces costs for heating. This property really needs to be seen to be Appreciated with all of its quality improvements. (id:60626)
Coldwell Banker Executives Realty (Kamloops)
468 Fairway Road
Woodstock, Ontario
This distinguished home is in the desired Sally Creek neighbourhood and was formally the Model Home. FORE (4)68 Fairway Rd will exceed all your expectations as you enter in the front door. A grand foyer leading into the living room with double high ceilings, this open concept main floor has many features, which includes the wrap around kitchen with large island, pantry & stainless-steel appliances. An impressive gas fireplace is a focal point of this room with a beautiful stone mantle. Off the dining room you will find a spacious deck to enjoy anytime , either with your first cup of coffee or cocktails in the evening overlooking an unobstructed views of the 3rd and 4th hole of the golf course or while watching the beautiful sunsets. Second level of the home is where the 3 good sized bedrooms and main washroom are including the primary bedroom with his & her closets, ensuite with oversized glass shower Doors. The lower level consist of an entertainment size rec room, 2 piece powder room, utility room(s) & walk-out to another deck and fully fenced backyard. Don't forget the double attached garage with inside entry to the home. This is a must see home, with much to offer. Make it yours today! (id:60626)
RE/MAX Twin City Realty Inc.
1317 Cartmer Way
Milton, Ontario
Stunning Freehold Townhouse in Desirable Dempsey, Milton No Monthly Rental Fees or Lawn Maintenance! Welcome to this Beautifully maintained and move-in ready, this 3-bedroom, 4-bathroom freehold townhouse offers exceptional value in one of Miltons most desirable communities. Featuring a finished basement with a spacious rec room/playroom/bedroom and 3-piece bathroom, this home is perfect for growing families or those needing extra space. Enjoy the abundance of natural light from the stairway skylight, updated kitchen cabinetry, electrical switches, and doorknobs, and a convenient second-floor laundry room.Step outside to your private backyard retreat with a custom deck, pergola, and artificial turf, offering the beauty of a green space with no mowing required perfect for relaxing or entertaining with summer BBQs. Direct garage access to the backyard adds extra functionality.No monthly payments for rented Water Heater or other equipment. Located within walking distance to high-ranking schools a high school, two elementary schools, parks, trails, a community center, library, shopping plaza, and sports facilities. Commuters will love the easy access to the GO Station and Highway 401. Dont miss this incredible opportunity to own a beautiful home in one of Miltons most sought-after neighbourhoods. Schedule your showing today! (id:60626)
Right At Home Realty
5054 Colebrook Road
Frontenac, Ontario
First time offered for sale! This incredible 45-acre agricultural property is a rare and remarkable find, perfect for recreational use, farming, or your dream horse property. The family-friendly and well updated home received extensive renovations in 2021, including a new roof, soffits, fascia, furnace, A/C, windows and doors, siding, parging, upgraded insulation, and front/back decks +++. The interior features stunning quartz countertops and many more modern touches throughout. The land is truly something special - some of the most picturesque acreage you'll find, complete with a large pond that transforms into your own private skating rink in winter. At the rear of the property, a charming 16x16 cabin with solar panel and generator hook-up offers the perfect retreat or hunting getaway. Whether you're seeking peace, privacy, or a multi-use property with endless potential, this one-of-a-kind estate is ready to impress. Fall in love with nature, space, and serenity. Opportunities like this don't come around often! (id:60626)
Century 21-Lanthorn Real Estate Ltd.
227 Blue Heron Drive
Oshawa, Ontario
Welcome To 227 Blue Heron Drive! Located In A Mature, Quiet Neighbourhood This Beautiful Home Is Bright & Spacious Throughout & Backs On To A Ravine! The Main Floor Features A Combined Living & Dining Room, Updated Kitchen With Stainless Steel Appliances & Centre Island, Family Room With Fireplace, Gorgeous Sunroom Which Overlooks The Ravine & A Walkout To Deck, Updated Powder Room & A Main Floor Laundry With Side Entrance. The Second Floor Features A Spacious Primary With Walk-In Closet & Updated 3 Piece Ensuite, 3 Additional Bedrooms & An Updated 5 PC Bath. The Finished Basement Is Perfect For Entertaining With A Large Recreation Space, Wet Bar & Walkout To Backyard. This Stunning Property Is Minutes To Schools, Parks, Major HWYS, Shopping & All Of The Major Amenities That Oshawa & Durham Region Have To Offer! Kitchen (2022), Second Floor Bathrooms (2021), Powder Room (2022), Furnace (2020), Shingles (2025). OFFERS WELCOME ANYTIME! (id:60626)
The Nook Realty Inc.
C104 - 10 Mallard Road
Toronto, Ontario
Affordable Unit In Excellent Location Awaits In High Traffic Corridor Of Complex With Added Value Of Street And Plaza Exposure. Plaza & Street Entrance Equals Ease & Efficency Located In The Diamond Plaza Of Don Mills.*Lots Of Parking* Ideal For Many Uses Incl. Medical Walk-In Clinic Specializing In Family, Pediatric & Geriatric Medicine, Emergency Procedures, Home Health Care & Convalescent Products. Operation Of Telecommunications, Electronic Systems, Currency Exchange, Flower Shop, Etc.. Fast Growing Plaza In Prestigious Banbury Area * Across From LA Fitness* Steps To TTC, Easy Access To DVP & 401, Shops At Don Mills. (id:60626)
Royal LePage Terrequity Realty
1301 8120 Lansdowne Road
Richmond, British Columbia
PRADO - built by reputable developer Appia by BOSA! 13TH FLOOR 1,140 SF 2 BED CORNER UNIT features an expansive BALCONY + PATIO with STUNNING unobstructed Mountain & City views, perfect for BBQ & entertaining! Contemporary interior design boasts caesarstone surround gas fireplace, warm laminate hardwood floors. Gourmet kitchens with sleek modern cabinetry, granite countertops, full height backsplashes + sleek S/S appliances. Marble bathrooms & expansive floor-to-ceiling windows bring in natural light to SPACIOUS bedrooms. 2 PARKING + LOCKER. PETS & RENTALS OK. STEPS to LANSDOWNE MALL, RICHMOND CENTRE, CANADA LINE SKYTRAIN, T&T SUPERMARKET, KWANTLEN + MORE! Amenities: GYM, LOUNGE, GUEST SUITE, CONCIERGE, PUTTING GREEN, STEAM ROOM + MORE! OPEN HOUSE OPEN HOUSE JULY 5/6 SAT/SUN 2-4PM! (id:60626)
Exp Realty
53 Riverview Heights
Toronto, Ontario
Nestled on a quiet, family-friendly street in Etobicoke, this rare gem backs onto the serene Humber River, offering a peaceful cottage-like retreat in the city. This well-maintained detached home sits on a large lot on a quiet one-way street and features 4 entrances. The bright, open living area includes a large picture window overlooking the backyard and a cozy wood-burning fireplace. The dining room has hardwood floors and French doors leading to a spacious wooden deck, ideal for barbecues and entertaining. The updated kitchen boasts stainless steel appliances, a double sink, and two windows for extra light. The primary bedroom fits a king-sized bed with ample storage. This home includes 3 bedrooms and 3 bathrooms, with a finished basement featuring a 3-piece bathroom. Additional highlights include a private driveway for two cars and new hardwood floors throughout. The backyard overlooks the ravine and Humber River, creating a tranquil setting. Conveniently located near parks, Highways 401/400, and Weston GO Station, with easy access to restaurants and shops. This charming home blends comfort, convenience, and natural beauty a must-see! (id:60626)
Royal LePage Ignite Realty
#1101 10010 119 St Nw
Edmonton, Alberta
SPECTACULAR RIVER VALLEY VIEWS from this COMPLETELY RENOVATED 2 bedroom + den, 2 bathroom condo in the prestigious ARCADIA conveniently located on the Promenade. High-end finishes throughout including a gourmet kitchen with lots of cabinetry, granite countertops, eating bar, walk-in pantry, B/I desk, high-end appliances with a Bosch fridge, dishwasher, induction countertop stove, Jennair B/I oven, warming drawer & microwave. The kitchen is open to the living & dining room to enjoy great views of the river valley. Electric fireplace in the living room. Engineered hardwood flooring throughout except for tile in the bathrooms. French doors leading to the den with a B/I desk. The 4 piece bathroom is next to the den. The expansive primary suite has an ensuite with a large walk-in shower w heated tile floors, an area for an exercise room or extra closets & a walk-in closet. In-suite laundry room & storage, A/C. RENOVATED HALLWAY ENTRANCE. 2 U/G STALLS with storage. Party room. A gorgeous home! (id:60626)
RE/MAX Real Estate
619 3594 Malsum Drive
North Vancouver, British Columbia
Welcome to Penthouse level Unit 619 at 3594 Malsum Drive: a stunning 2-bedroom, 2-bathroom apartment offering a modern living space plus a private balcony with breathtaking water and mountain views. This bright, open-concept layout features a spacious kitchen with a large island, full-size stainless steel appliances, and sleek wood-toned cabinetry. Enjoy air conditioning, in-suite laundry, and resort-style amenities including a state-of-the-art gym, lounge, party room, rooftop terrace, and playground. Located in Seymour Village, this home puts you close to trails, parks, shopping, and easy access to downtown. A perfect blend of style, comfort, and convenience on the North Shore! 2 Parking Stalls (1 equipped with EV Charger) & 1 Storage. *** OPEN HOUSE SAT JULY 19th 2-4PM *** (id:60626)
Royal Pacific Lions Gate Realty Ltd.
77 - 1168 Arena Road
Mississauga, Ontario
Enjoy low maintenance Fees in this beautifully renovated 3-bedroom, 3-bath townhome in the highly sought-after Applewood community. Thoughtfully renovated inside and out, this contemporary home offers a perfect blend of modern finishes, comfort, and functionality in a prime location. The bright and spacious interior features a renovated kitchen with quartz countertops & breakfast bar w/ stainless steel appliances, beautifully renovated bathrooms, gorgeous Hardwood Flooring, California shutters, and fresh, neutral designer paint throughout. Pride of ownership is evident from the moment you arrive, with exceptional curb appeal highlighted by a reimagined front garden, stone pavers, and a striking limestone stairway.The private fully fenced backyard oasis has been designed for low-maintenance enjoyment, featuring a newer deck, solar lighting, and artificial turf, perfect for relaxing in after a long day. The rare top-floor primary suite offers a private retreat with a full ensuite and large closet, while two additional bedrooms and bathroom provide flexibility for families, guests, or work-from-home setups. The bonus lower level includes a versatile flex space, laundry area, and direct access to the garage. Nestled in a quiet, well managed complex with low maintenance fees, you're steps to Applewood Park and Pool, Dixie Curling Club, shopping, restaurants, public transit, and great schools, with quick access to major highways and downtown Toronto. This turnkey property is a true gem in a welcoming, family-friendly neighbourhood don't miss your chance to call it home! (id:60626)
Royal LePage Real Estate Services Ltd.
1051 Hydrangea Avenue
Ottawa, Ontario
Luxurious Double garage Single Home, Nestled in the highly sought-after RIVERSIDE SOUTH community. Offering approximately 3,250 SQFT living space, Above Grade: 2,505 SQFT, Finished Basement: 745 SQFT. Stunning 4 Bedrooms, 4 Bathrooma + Finished 9 ft ceilings basement. Step through the charming covered front porch into an impressive and spacious foyer. Flooded with natural light, the formal living and dining areas provide an inviting space perfect for entertaining and gatherings. The heart of the home is the expansive Great Room, showcasing floor-to-ceiling windows and a sleek raised gas fireplace, creating a warm and refined ambiance. The Chefs Kitchen is a culinary dream, complete with rich wood cabinetry, quartz countertops, an oversized center island with breakfast bar, and abundant storage. A thoughtfully designed mudroom offers convenient access to the double garage and features generous storage solutions to keep your home organized and clutter-free. Take the beautiful hardwood staircase to the sun-filled upper level, where hardwood flooring continues through the hallway, enhancing the home's elegance. The spacious primary suite includes a large walk-in closet and a spa-inspired 5-piece ensuite with luxurious finishes. Three additional bedrooms and an upper-level laundry room complete this floor. The professionally finished basement offers a versatile space with 9 ft ceilings, a large recreation room, EXTRA full bathroom, and plenty of storage. Enjoy serene mornings and sunny afternoons in your east-facing backyard. Located just steps away from parks, tennis courts, and soccer fields. Everyday conveniences are within minutes, including Independent Grocer, LCBO, top-rated schools, and nearby access to public transit and future LRT station. Commute with ease: 10 minutes to Barrhaven Marketplace, 15 minutes to Costco, and just 25 minutes to downtown Ottawa. YEAR BUILT: 2022. (id:60626)
Home Run Realty Inc.
B3 - 9610 Yonge Street
Richmond Hill, Ontario
Prime opportunity for a wide range of businesses in a highly sought-after location, directly fronting Yonge Street and located within a prestigious condominium complex with 460 fully occupied residential units. This versatile, multi-use commercial property offers soaring 16-foot ceilings, 600V and 100A electrical capacity, and ample free parking, both underground and surface. Professionally designed and luxuriously finished, the unit includes a handicap-accessible washroom, a kitchenette, a dedicated fitting room, and a custom-built front register desk. It also features a separate private room that can be used as an office, storage, or for other flexible purposes. With plenty of built-in storage, excellent lighting, and a bright, open layout, this space is ideal for showcasing products and creating an elevated retail experience as well as office space. Currently designed for a luxury apparel brand, the unit offers a turnkey setup ready for immediate use. This listing is for the sale of the property only. However, there is a unique opportunity to negotiate a franchise or licensing agreement with a well-established Canadian brand, proudly made in Canada and distributed across North America. This optional arrangement allows the buyer to operate under a recognized and respected brand at this premium location. Terms, including additional costs, are flexible and subject to mutual agreement. (id:60626)
Century 21 Heritage Group Ltd.
2002 6838 Station Hill Drive
Burnaby, British Columbia
Welcome to Belgravia in the highly sought-after City in the Park community of South Burnaby! This spacious 2-bedroom, 2-bathroom corner unit offers an impressive 1,374 square ft of living space and is ready for your renovation ideas. Built in 1996, this home boasts mountain and river views from two large balconies and an abundance of natural light. Functional layout with generously sized rooms throughout. Pet-friendly, 2 PARKING Stalls44&45. Enjoy resort style amenities: gym, indoor pool, sauna, hot tub, games room , guest suite, and a beautifully landscaped courtyard . Ideally located steps to Edmonds SkyTrain, Taylor Park Elementary, Highgate Mall, and minutes to Metrotown. Nature lovers will appreciate the nearby parks and trails. Incredible value and potential in a prime location (id:60626)
Royal LePage Global Force Realty
7 Grandstand Drive
Hamilton, Ontario
Welcome to your next home in the heart of Binbrook, nestled in the sought-after Royal Winter Drive & Pumpkin Pass neighbourhood! This beautifully maintained 3-bedroom, 2.5-bathroom home offers the perfect blend of comfort, style, and smart living. Step inside to a freshly painted main floor enhanced by sleek pot lights (2023) that extend throughout the first level and continue outside, creating a warm and welcoming atmosphere day or night. The open-concept layout is perfect for both everyday living and entertaining. Enjoy modern upgrades throughout, including central air and a smart thermostat, plus dimmable, programmable smart lighting around the home and on the front porch conveniently set the mood from your phone. An illuminated address adds a polished touch to your home's curb appeal. Outdoor living is elevated with a professionally built two-tier deck (2022) in the backyard ideal for summer BBQs, morning coffee, or quiet evenings under the stars. The back porch is maintenance-free, making your time outside that much more enjoyable. With 4 parking spaces, this home offers both functionality and comfort in one of Binbrook's most family-friendly communities. Dont miss your chance to call this smart, stylish, and move-in-ready property your own! (id:60626)
Keller Williams Referred Urban Realty
9 Fairlawn Boulevard
Brampton, Ontario
***Attention*** First Time Home Buyers And Investors. All Brick 4 Bedrooms 4 Washrooms Prestigious Fully Renovated Semi-Detached House in Neighbourhood of Vales of Castlemore. 1745 Sqft (As per Mpac). Two Bedroom Finished Basement. Sep Entrance through Garage. New Modern Kitchen With Quartz Counter. Separate Family Room. New Windows, Newer Furnace, New Roof, New Hardwood Flooring Throughout, New Paint, New Stair Case, New Pot Lights. New Laundry 2nd Floor. Separate* Laundry in Basement. Zebra Blinds. Living and Dining Area Boasts Ample Light Through Large Windows. Upstairs, the Master Bedroom Impresses with a Newly Renovated En-suite and Spacious Walk-in Closet. Good Size Rooms. Rare 4 Car Driveway, Beautifully kept Front and Backyard. Most Desirable Neighbourhood. Backs Onto A Ravine. Walking Distance To Schools, Plazas, Transit. Shows 10+++. 2 Fridge, 2 Stove, Dishwasher, 2 Washer & 2 Dryer. All Elf's & Window Coverings. Close To Fairlawn School, Public Transit, Park, Shopping Plazas, Gym. **EXTRAS** 2 Fridge, 2 Stove, Dishwasher, 2 Washer & 2 Dryer. All Elf's & Window Coverings. Close To Fairlawn School, Public Transit, Park, Shopping Plazas, Gym. (id:60626)
RE/MAX Gold Realty Inc.
905 - 45 Kingsbridge Garden Circle
Mississauga, Ontario
Welcome to your new home in the sky at Mississauga's premier luxury residences Park Mansion. This impressive 2-bedroom, 2-bathroom suite at Unit 905, 45 Kingsbridge Garden Circle offers 1,477 sq ft of open-concept living, offering breathtaking views of the city skyline and lush parkland through floor-to-ceiling windows in every room. The renovated kitchen and flooring give this condo a fresh, modern feel. Step out onto your large private balcony and take in the views, or retreat to your primary bedroom featuring a walk-in closet and ensuite. There's also in-unit laundry, central vacuum, a storage locker, and two parking spots included. Residents of Park Mansion enjoy first-class Resort like amenities, including a rooftop sky lounge and pool with panoramic views of what looks like the entire planet, tennis and squash courts, Hot Tub, Sauna, Billiards, fitness centre, library, Car wash Bay, BBQ terrace, guest suites, and visitor parking. The grand lobby, secure elevator access, and 24-hour security ensure both elegance and peace of mind. Perfectly situated just steps from Square One, fine dining, shopping, and transit, 403,Trillium Hospital, this is a rare opportunity to own a sophisticated residence in one of Mississauga's most desirable buildings (id:60626)
RE/MAX Professionals Inc.
30 - 25 Cardwell Avenue
Toronto, Ontario
Welcome To A Large End Unit Condo Townhouse In The Toronto's Vibrant Agincourt Community. Bright And Spacious Living Room With Cathedral Ceiling. Low Maintenance Fee In A Convenient Location. Maintenance Fee Includes: Water, Exterior Door/Window Maintenance And Replacement, Exterior Wall/Roof Maintenance, Building Insurance, Snow Removal/Lawn Mowing, Other Common Area Maintenance, Etc. Back To Ravine. Walk Out Basement. Cul De Sac. Newly Renovated and Painted Kitchen & Bathrooms. Quartz Countertop In Primary Bathroom. New Garage Door Opener And Remotes. Steps To Supermarkets, Banks, Restaurants, Library and Agincourt Mall. Minutes to Scarborough Town Center, Go Train, TTC, Parks, Schools, Golf Course, Hwy 401/DVP. Windows In Kitchen, Breakfast Area And Third Floor (2021). Washer (2021). Roof (2018). Status Certificate Available Upon Request. (id:60626)
Prestigium Real Estate Ltd.
201 - 335 Renfrew Drive
Markham, Ontario
Discover the perfect blend of functionality and esthetics with this professional office unit for sale in a serene park-like setting overlooking the Rouge River. Flooded with natural light through a multitude of windows, this immaculate space affords versatile layouts ideal for a variety of business endeavours and is equipped with a convenient kitchenette and two washrooms offering practicality and comfort. Easy main floor access creates a welcoming atmosphere for both clients and employees alike and the dual entrances enhance accessibility. Seize the opportunity today to establish your business in this picturesque and accessible location! (id:60626)
Royal LePage Credit Valley Real Estate
5 Lenthall Avenue
Toronto, Ontario
FANTASTIC 2-DOOR SEMI-DETACHED PROPERTY! There are ****** 4 HOUSES FOR SALE side-by-side: 5, 7, 11 and 15 Lenthall Ave. ******* Have your entire family move next door to each other! 3 + 1 bedroom, 3.5 bath house with unique Floor Plan of Separate Living rm & Family rm. Great for FIRST-TIME BUYERS, live upstairs, and use the basement in-law suite to help pay your monthly mortgage payments. All brick home with separate basement apartment with builder-built exterior side entrance. Please see basement photos of 7 and 15 Lenthall Ave. The basement in all properties have the exact same layout. One car garage with 2 parking spots on driveway. Amazing central location; easy access to the upcoming new Metrolinx Subway at McCowan & Sheppard Ave., as well as minutes to HWY 401, Scarborough Town Centre. Many Public Schools & Christian & Catholic Churches in the area, 3 min to Chinese Cultural Centre of Greater Toronto; Islamic Foundation of Toronto Mosque, Gibraltar Academy, & Shopping, banks, and Centennial College, as well as the University of Toronto Scarborough and the Toronto Zoo. Plse note*** Basement photos are of 7 Lenthall and not 5 Lenthall and are reversed layout. (id:60626)
Homelife Elite Services Realty Inc.


