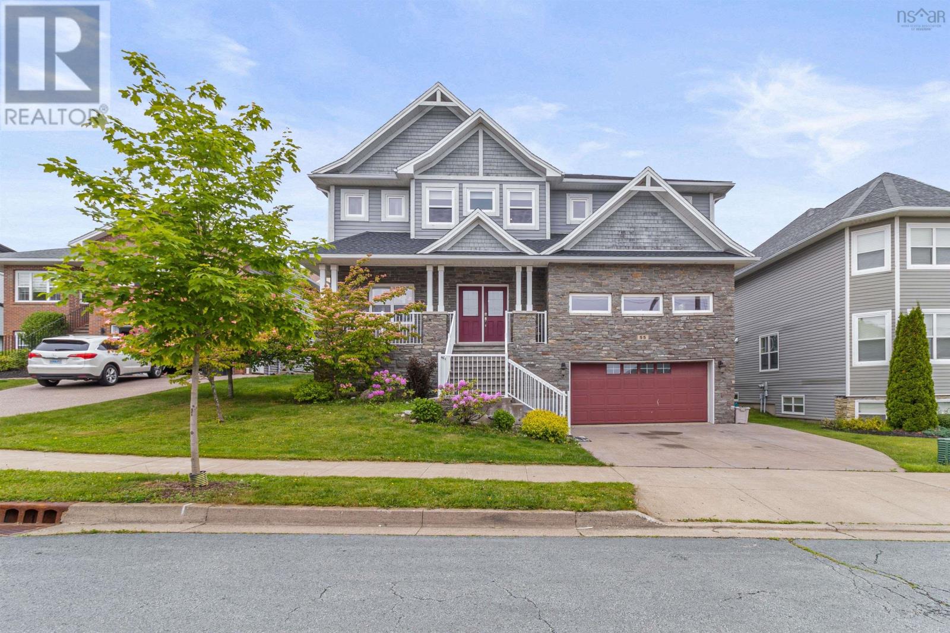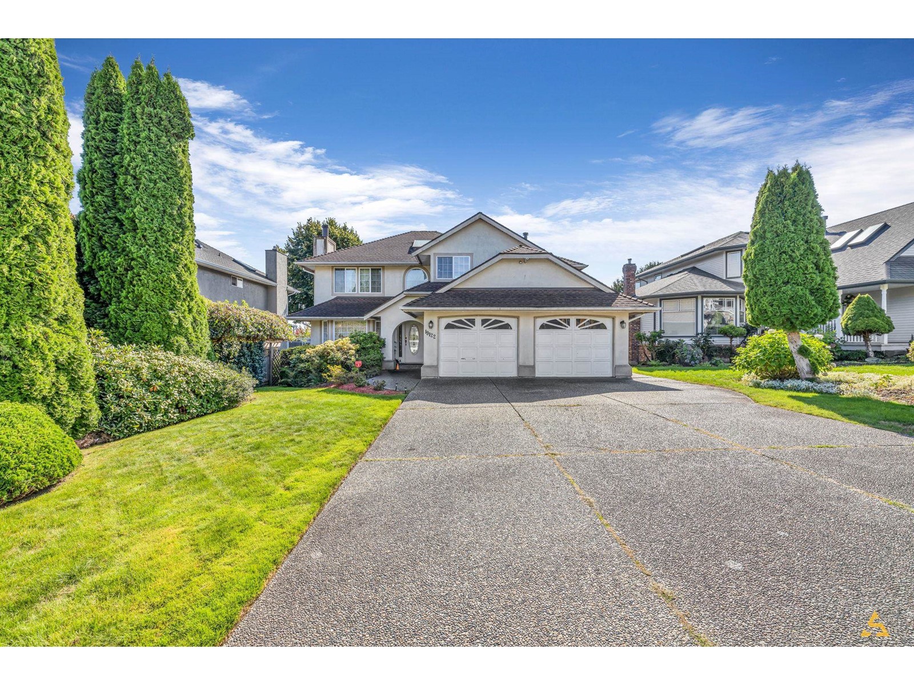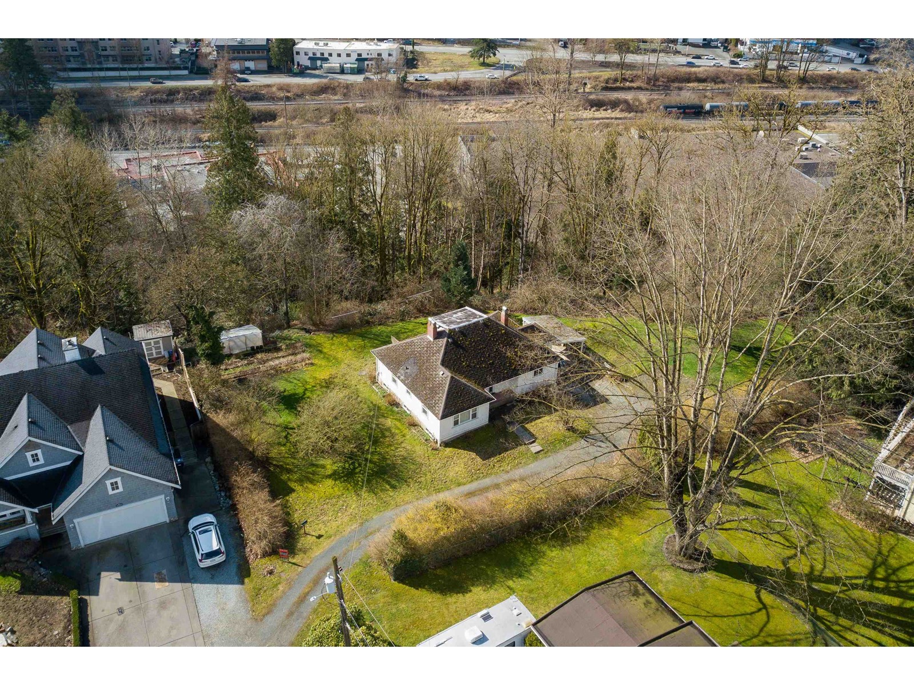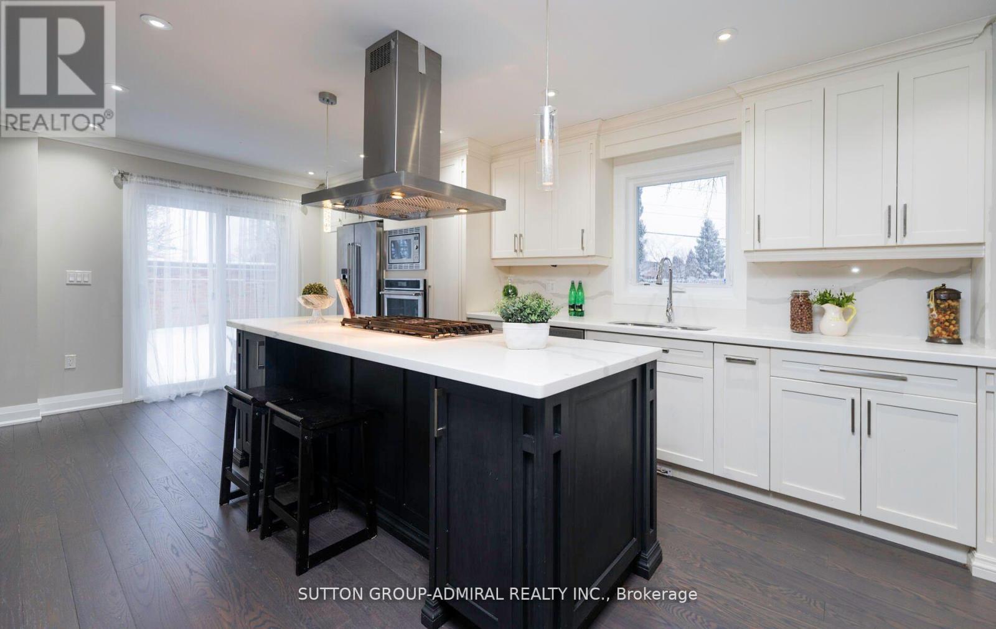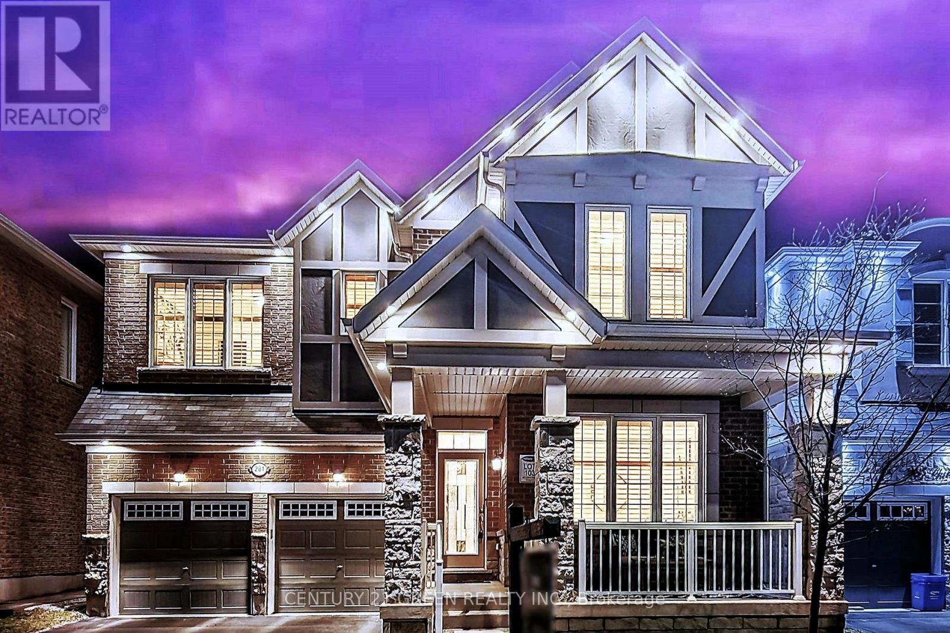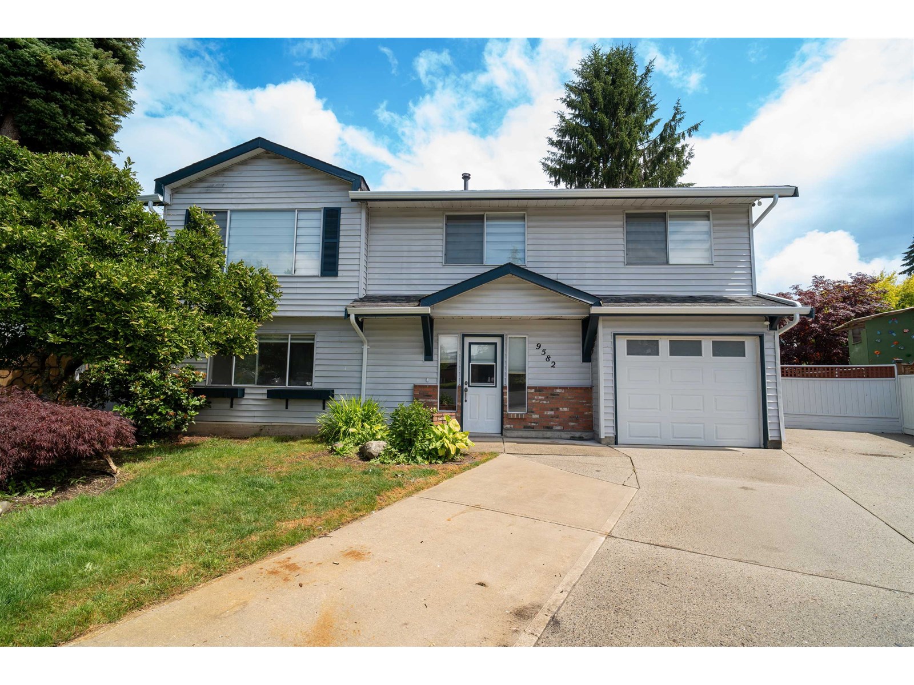55 Sophia Street
Halifax, Nova Scotia
Welcome to 55 Sophia St! This elegant 5-bedroom, 5-bath executive home in Halifaxs Mount Royale neighbourhood offers over 5,200 sq ft of luxurious living space. Built in 2014, it features a chefs kitchen with granite island and double wall ovens, a bright open-concept main floor, two propane fireplaces, and a lavish primary suite with a Carrera marble ensuite. The fully finished basement includes a rec room, additional bedroom, full bath, and second laundry areaideal for guests or teens. Set on a landscaped lot with a composite deck and attached garage, this home is perfect for large families or those who love to entertain. (id:60626)
Royal LePage Atlantic
150 Edwin Avenue
Toronto, Ontario
Sun-filled and full of charm, this spacious home in the heart of the Junction Triangle offers over 2,700 sq ft across three levels on an extra-deep 25 x 144 ft lot overlooking beautiful Carlton Park. Lovingly cared for by the same owner for over 20 years. Easily restored to a classic single-family layout with a main floor featuring an eat-in kitchen, living and dining rooms, plus a bonus office or family room. The second floor can be reconfigured into four bedrooms with an office nook, while the basement offers space for an additional bedroom or a separate apartment ideal for extended family or extra income. Or keep it as a three-unit investment property with excellent rental potential. Nestled directly next to St. Rita's Catholic School which serves pre-kindergarten to grade 8this home sits in a truly family-focused, quiet and tight-knit neighbourhood. The backyard is a dream: private, lush, and ready for summer hangouts, plus there's a rare two-car garage with laneway access and a parking pad directly in front parking for three cars total. A laneway suite report is also available, outlining the potential to build a two-storey laneway home of 1,600+ sq ft perfect for future income or additional living space. All this in one of Toronto's most vibrant communities steps to the TTC, walking distance to GO/UP and Dundas West stations, excellent schools, cafes, parks, and the best of the west end. A solid, well-kept home with real flexibility and serious upside in a neighbourhood where kids play outside and families thrive. (id:60626)
Exp Realty
19122 62a Avenue
Surrey, British Columbia
This lovely house is situated on a spacious 8,459-square-foot lot in the centre of Cloverdale. This gorgeous home welcomes you with huge windows that let in an abundance of natural light, creating a welcoming atmosphere as soon as you enter. The home's four spacious bedrooms and three bathrooms make it a practical space that's ideal for entertaining or just daily life. When it comes to location, this house is excellent! The property is located in a peaceful neighbourhood with a cul-de-sac, and you can walk to a number of shopping centres and supermarkets! The planned Sky-Train station is also close by! Take advantage of the opportunity to move into this stunning home! Schedule a time for a viewing now! (id:60626)
Ypa Your Property Agent
14701 62 Avenue
Surrey, British Columbia
Well Maintained 7 Bed 6 Bath home in Sullivan Station with TWO RENTAL SUITES. Featuring a spacious living room with formal dining, inbuilt pantry with wine fridge, Office/Bedroom, family room & powder room on main floor. Spice Kitchen & Main Kitchen with Granite countertops. & updated SS appliances. Upstairs has 4 Big Bedrooms with Mountain Views & 3 Full Baths including a huge master bedroom with ensuite & walk-in closet. Updated Light Fixtures, Radiant Heating & CENTRAL AC with quality craftsmanship and features. Fenced backyard with vegetable garden bed and shed for storage. Double Car Garage and additional parking on driveway and street. Close to Gurdwara & Mandir, schools, parks and all amenities. (id:60626)
Sutton Group-Alliance R.e.s.
34150 Glenwill Avenue
Abbotsford, British Columbia
This unique park-like property offers endless potential! Currently zoned suburban residential and not within the ALR. Designated as Urban 3 Infill in the Official Community Plan (OCP), it is an excellent opportunity for future development. The property is connected to city water and sewer, adding convenience to its appeal. On the land sits a charming 3,000+ square foot home that can be renovated to suit your needs or rented out. The home features 3 bedrooms, 2.5 bathrooms, a spacious living room, a dining room, and a bright, functional kitchen. Large parcels like this are rare in such a prime central location. Bring your ideas and take advantage of this incredible opportunity! Check with the city of Abbotsford for development inquiries. (id:60626)
Stonehaus Realty Corp.
29 Roxborough Lane
Vaughan, Ontario
Demand Rosedale Heights Community! Prime child-friendly street. Spectacular detached home 2,501 sf on premium pie-shape lot. Fully gutted, redesigned, and renovated with modern, timeless taste. State-of-the-art kitchen. Huge island with gas cooktop with breakfast bar/eat-in area overlooking family room. Quartz counters. White shaker cabinets. Large combined living room-dining room overlooking kitchen with walkout to deck and huge pie-shaped lot. This bright and spacious home features an open concept layout, 4+2 bedrooms, 5 spa-like bathrooms, including three full bathrooms and laundry on the 2nd floor, a professionally finished basement 2-bedroom apartment with a kitchen, a 3-piece washroom, as well as a separate entrance. This unit is perfect as an in-law suite or for a home-based business. L/A does not warranty the retrofit of the basement unit. Fantastic location: steps to public transportation, top-ranking schools, Walmart, Promenade, new state-of-the-art Garnet GWCC Community Centre, 2 min drive to HWY7/ETR407. Exceptional Value: Location + Size + Upgrades + Price! (id:60626)
Sutton Group-Admiral Realty Inc.
2242 Ingersoll Drive
Burlington, Ontario
Look no more! An exceptional opportunity to own a beautiful raised bungalow situated on an impressive 63 x 271 foot lot, located in a quiet and highly sought-after neighbourhood in Burlington! This property offers a Muskoka-like setting in the heart of the city! The private outdoor sanctuary encircled by mature trees provides natural tranquillity and features an impressive 18x36 feet heated in-ground swimming pool, a 6-seater hot tub, a gazebo, and an oversized, maintenance-free composite deck. This one-of-a-kind property has so much outside, like inside the house. A thoughtfully designed addition (2016) allows a total of 1890 sf on the main level, offers an unparalleled open concept living space, tastefully decorated with attention to detail and quality in mind. Stunning gourmet kitchen boosted with top-of-the-line built-in appliances like SubZero fridge(2016), 6-burner Wolf dual fuel range(2016), and a huge centre island gives a chance for the family and friends to gather and entertain. The sunlit dining room overlooks the deck, garden and swimming pool. The main floor primary suite is a private retreat with an exclusive sitting area, a luxurious 3-piece spa ensuite, a generous walk-in closet with closet organizers and a double sliding doors leading to a deck and the pool area. Secondary bedrooms have a walk-in closet and a double closet, both with closet organizers. The partially finished basement provides additional living space, featuring a recreational room with a wood fireplace, an open-concept bedroom, a den, and a three-piece bath. This extensively upgraded and move-in-ready house is waiting for the buyer who will appreciate its value. Conveniently located close to all amenities: shopping, schools, park, recreational centres and major highways. (id:60626)
Sutton Group Quantum Realty Inc.
281 Chilver Heights
Milton, Ontario
Welcome to this pristine, Mattamy-built luxury home, showcasing 3,274 sq. ft. of elegant living space above ground on a premium 45-foot lot. With 5 spacious bedrooms and a thoughtfully designed layout, this home offers exceptional comfort and functionality for modern family living. Step inside to soaring 9-foot ceilings on both floors, where you'll find formal living and dining rooms, a warm and inviting family room, and a dedicated office ideal for working from home or quiet study. The second level is designed with convenience and privacy in mind, featuring three full bathrooms: a spa-like primary ensuite, a Jack-and-Jill bath, and a semi-ensuite perfect for accommodating a growing family. A dedicated laundry room on this floor adds even more practicality. Recent updates include brand new, high-quality carpeting upstairs and fresh, neutral paint throughout - truly move-in ready. Situated in a sought-after neighborhood near top-rated schools, shopping, parks, and major highways, this stunning home combines luxury, location, and lifestyle in one unbeatable package. (id:60626)
Century 21 Green Realty Inc.
9582 212b Street
Langley, British Columbia
This impeccable Walnut Grove family home truly checks all the boxes! Nestled in an unbeatable location, it offers effortless access to schools, shopping, and all essential amenities. Enjoy loads of space for every family member, featuring three generous bedrooms upstairs, complemented by a flexible 2-bedroom suite below - a fantastic opportunity for a mortgage helper or extended family living. The expansive backyard, along with a 150 sq ft sundeck, creates the perfect setting for entertaining or simply relaxing. For your hobbies or projects, you'll love the detached workshop/man-cave, complete with a rolling metal door and a side door as well. This versatile gem offers a fantastic layout in a truly fabulous, family-friendly neighbourhood! Open House Saturday July 5th 2-4pm (id:60626)
Sutton Premier Realty
8200 Garden City Road
Richmond, British Columbia
Investor Alert! Great Potential!!! Prime location, 7 bedroom and 3 bath cozy home, Spacious oak kitchen, double garage and more. Close to Garden City Shopping Mall, Garden City Elementary, Parks, public transit and much more.Open House Saturday and Sunday June 28&29(2-4PM) (id:60626)
Lehomes Realty Premier
0 Mud Street
Hamilton, Ontario
Approx 10.01 acres of flat clear land. Custom homes being built in this area. Ideally located in growing area on Stoney Creek Mountain near Upper Centennial Parkway. Quick access Upper Centennial Parkway & Red Hill Parkway for QEW to Toronto & Niagara as well as Stoney Creek big box stores, the Linc for Ancaster big box stores including Costco & Rymal Road shopping including Walmart. Buyer to do their own due diligence including their intended use. A Seller Take Back Mortgage may be considered. Great opportunity!! (id:60626)
Realty Network
830 Montreul Hts
Metchosin, British Columbia
Proudly presenting 830 Montreul Heights, the one and only remaining view lot in this private 7 lot estate like gated subdivision. This 10 acre lot is one of a kind with beautiful mountain and ocean views including both the Juan De Fuca straight & Olympic Mountains south and glimpses of the Sooke harbour West. Close to the Galloping Goose and swimming and Matheson Lake. Only 20 minutes to Langford and 40 minutes to down town Victoria. Don't miss this one of a kind opportunity to build your dream home. (id:60626)
RE/MAX Camosun

